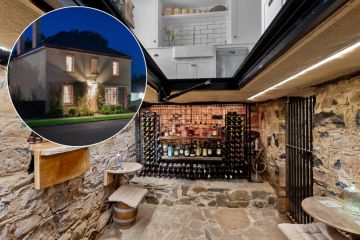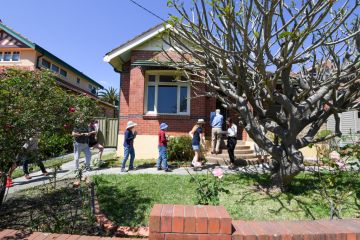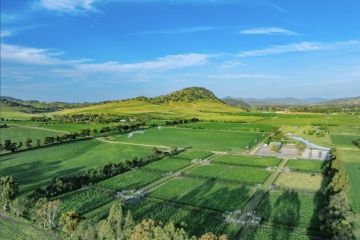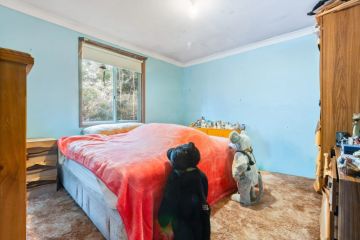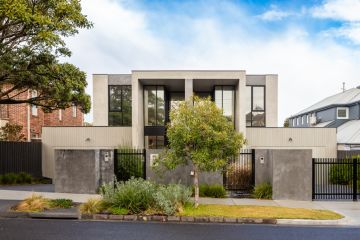MODO Architects create a Melbourne townhouse that busts free of its beige surrounds
“You don’t need to make a huge statement to be standout,” says Michael Ong of an intriguing new build in Bulleen. “We knew the style and context of the house would do that.”
The context is a renewing 1960s neighbourhood where brick veneers are giving way to “beige townhouses” that displace most of their sites and create hard, pavement-abutting boundaries. Here, the MODO architect says, “we very deliberately receded the form back and up”.
On the sloped 500-square-metre block where the northern exposure was along one side, Ong pushed a lengthened four-bedroom, two-level structure to the southern boundary to make a courtyard garden on the other flank. Its privacy is assured by the low, white-battened garage.
By doing what he felt the site dictated, the architect developed a residence that presides in its “standard suburban” situation without being over-scaled, nor preening with stylistic pretension. The adroitly arranged proportionality of the facade is elegant enough.
Made up of a black-clad bedroom level set above and slightly forward of a lower, white-painted brick storey, a further compositional divide is established by a wide wooden entry that contrasts with a black-framed, full-height front window.
The set-down garage is bought slightly to the fore again, and as a whole the arrangement delivers a quiet dynamic that has the various components just slightly pushing and pulling against each other. It’s an eye-catching trick that doesn’t immediately divulge how it’s been done.
Throughout, the design is just as polished to ensure the effect the clients had requested: “A house that is bright, clear and refreshing”.
Along the stretched east-west axis, and especially on the lower level, Ong has sectioned the building into “three different but connected pavilions”.
The first is the entry. The floor then steps up onto timber to identify the dining area. On either side are fully recessing glass doors that open to allow “this space to seemingly become part of the exterior landscape”. From there the floor drops onto the polished concrete of the kitchen area before flowing into the living room.
The natural land slopes encouraged Ong to do something unusual in residential design but that he’s programmed in to some of his other homes. He has created different underfoot strata that have you moving across floor plates that might rise and fall by one, two or more steps.
“Flat floors in big open spaces don’t always feel right,” says Ong. “To give spaces functional definition, as you step up and down you are moving through different zones.”
mo-do.net
We recommend
We thought you might like
States
Capital Cities
Capital Cities - Rentals
Popular Areas
Allhomes
More
