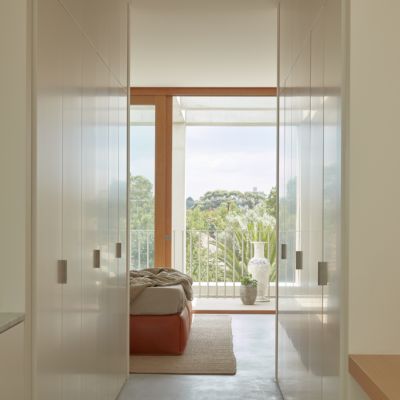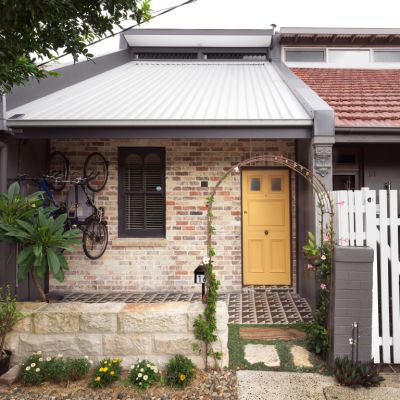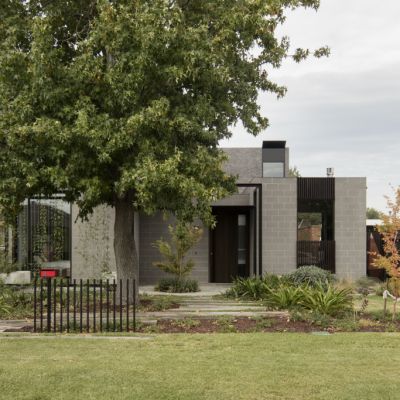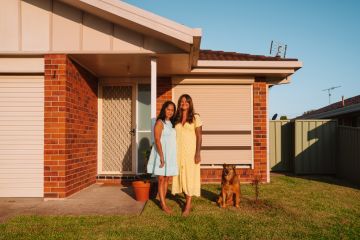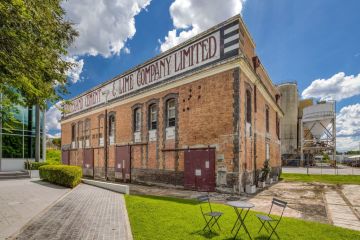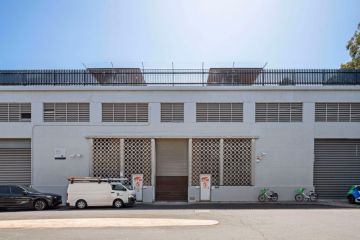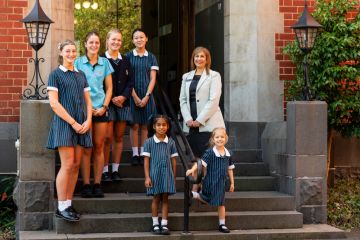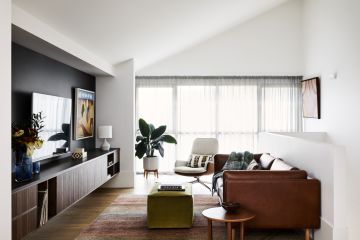'My greatest hits album': Two Fitzroy terrace houses combined into forever home
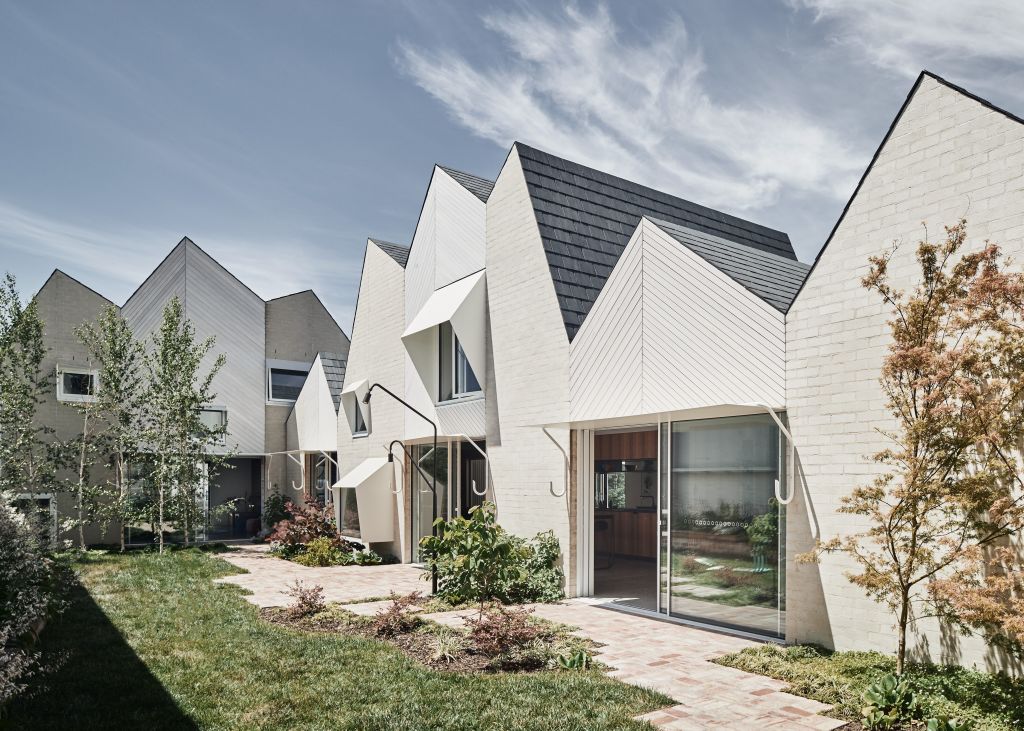
Eighteen years in practice. Many amazingly individual houses, some that warranted international admiration.
And yet architect Andrew Maynard describes this imaginative multi-gabled house built around a courtyard in old Fitzroy as the structural equivalent of “my greatest hits album”.
“This is adventurous stuff,” he says. “It has a lot of ideas in it. By doing so many houses I’ve figured out what works.
“And although the trick is to make it look effortless, this one was a grind; hundreds of hours work … You start to draw, it doesn’t work and you go down a rabbit hole …You back up and start again. You persist until the solution reveals itself.”
The home revealed itself out of a brief from a five-member young family to combine two small Victorian terraces with front and rear street access into one long, five-bedroom forever home.
It also offers its residents a precious inner-city backyard.
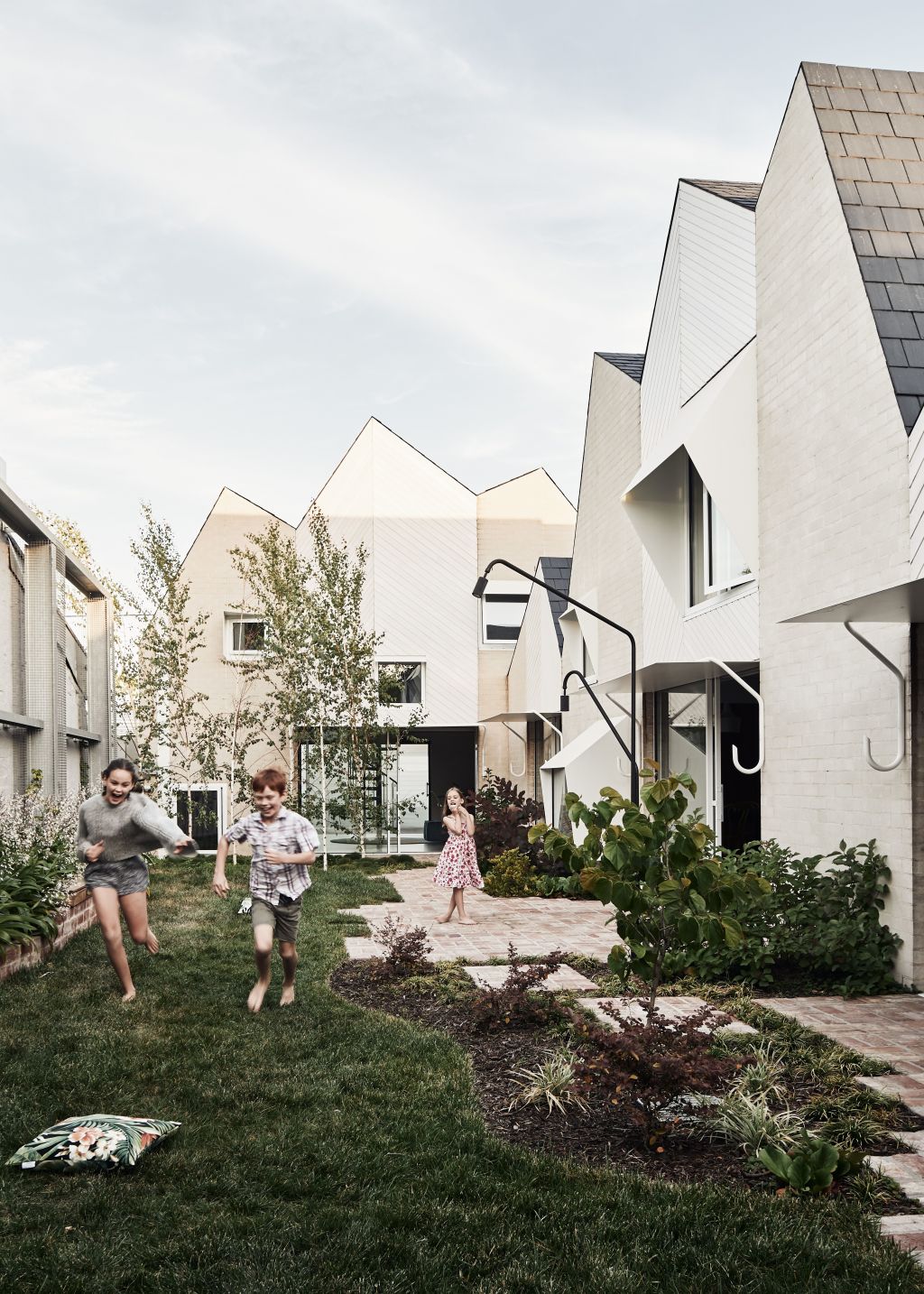
It’s comfortably contemporary behind the heritage faces, but as storybook as the 10-gable, U-shaped building appears, Maynard explains how it emerged rationally from the need to preserve sunlight for the southern neighbour.
“Backing up again and again was because of the sun-shading problems to next door.”
The gables also became a great way of resolving “how internally boring a big flat roof would have looked”.
Maynard, partner director of Austin Maynard Architects and a local resident, well knows how inner Melbourne can present “as little collections of pitched roofs. And we wanted to be part of that.”
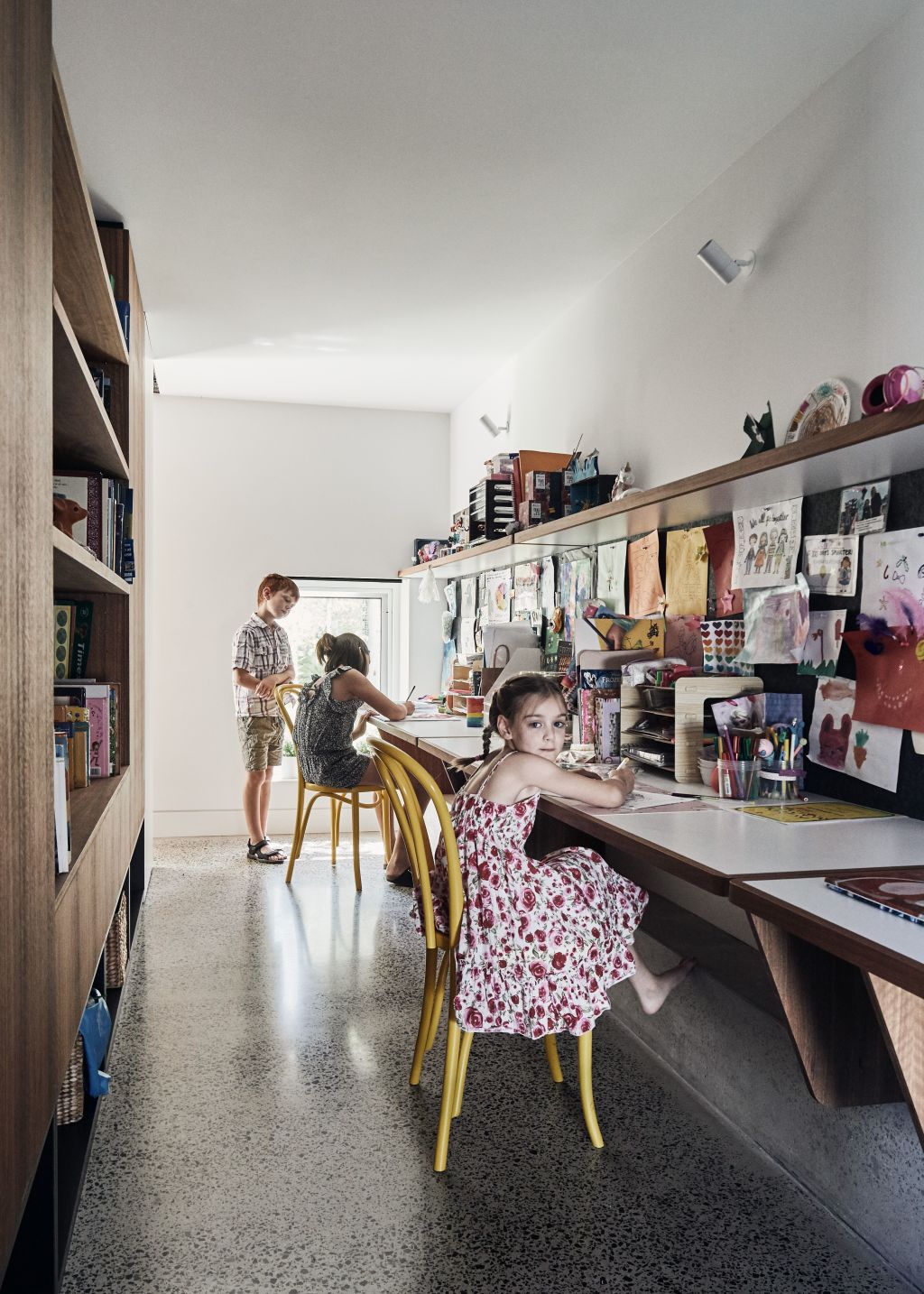
The collation of gables – “all a little bit different and a bit asymmetric” – embrace a privatised village green. “It all looks incredibly playful,” he says. “But the angles are exactly made to not cast shadows to the south.”
From within and without: from the courtyard to the back street, the pitches create lovely profiles and experientially lovely room volumes.
The pitch from ground to apex is nine metres. The children’s “wing” runs across the back boundary with three upstairs bedrooms, and downstairs a large rumpus leads to a step-down “introspective” study with one much-utilised elongated desk. A porous landing to the steel spiral stair exposes the full elevation.
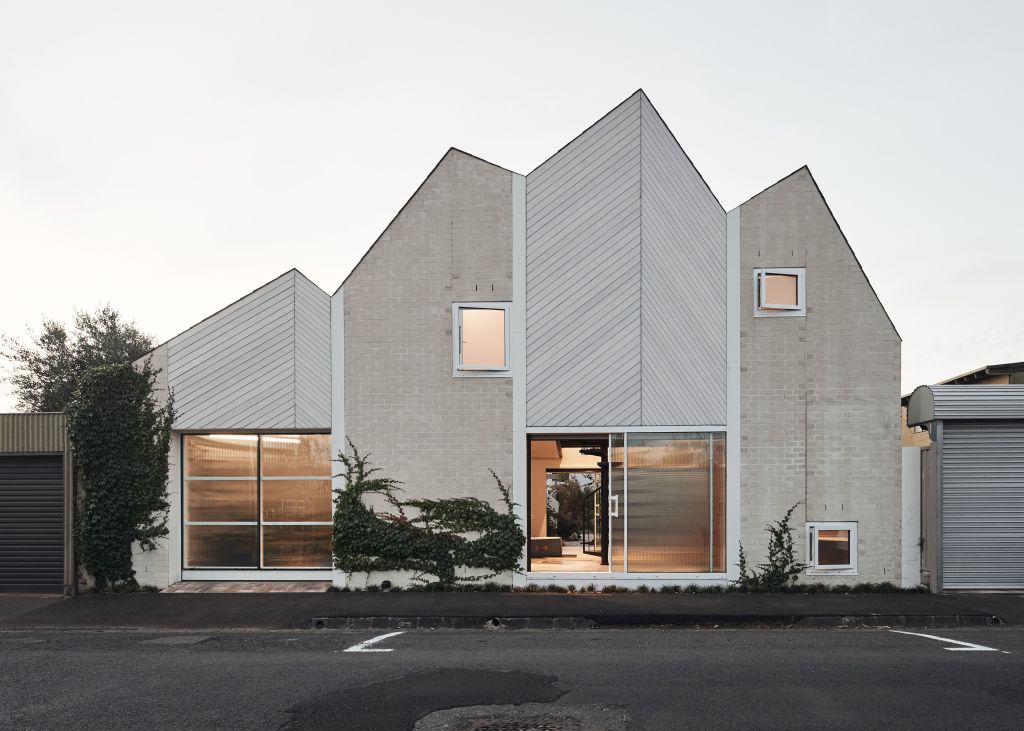
Beyond preserving the shallow front rooms and hallways of the originals – one converted into the shed – Maynard was able to take every opportunity available in the 11-metre wide site that resulted from combining two addresses.
He set a new entry between the two buildings that immediately looks to the grassy yard and leads into a wide kitchen/dining room. A clever ploy was to stash a butler’s pantry behind mirrored splashbacks that can open so the two kitchen parts can work across the one bench.
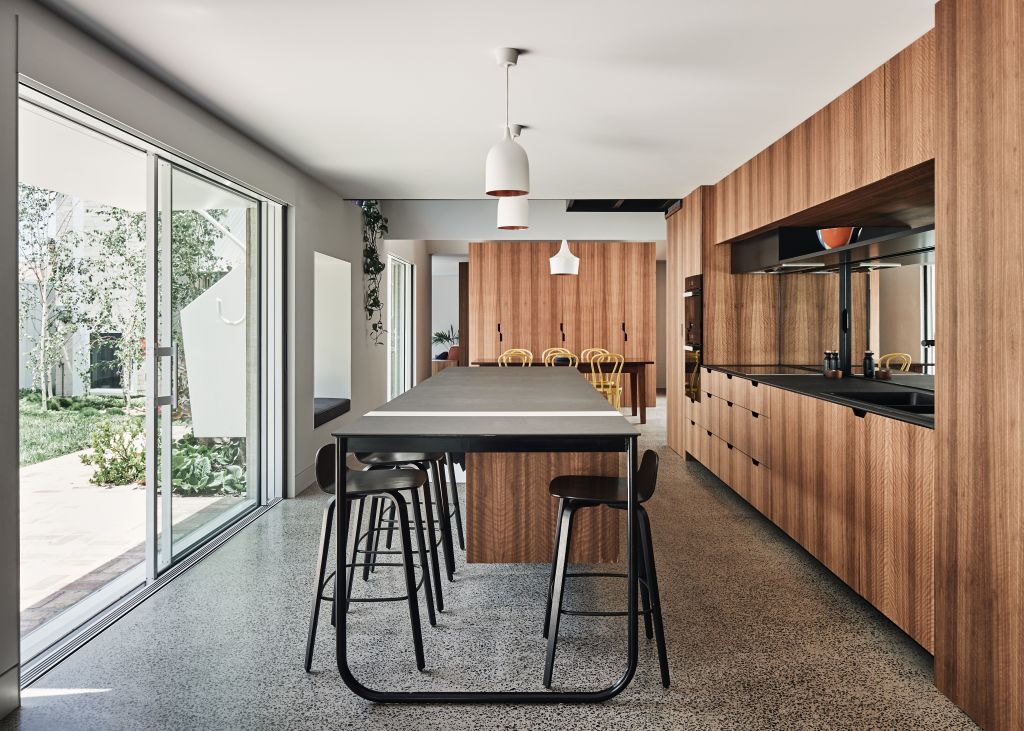
Above the kitchen is a hotel-worthy parents’ retreat on an erstwhile mezzanine that can become a discrete room when wide, ceiling-high sliding panels close it off. “You can choose your level of engagement,” the architect says. Throughout the house similar wall doors deliver spaces of endless flexibility.
If the gable story is the overt theme, the customisation of every element and every idea is so inventive and beautifully crafted – while always being functional – that this house as stylised village brings into debate the notion it is a greatest hits project.
In a profession of renowned longevity, Maynard is not even at mid-career stage, so this gorgeous and unusual residence might be indicative that he has now finished tuning his creative instrument.
We recommend
We thought you might like
States
Capital Cities
Capital Cities - Rentals
Popular Areas
Allhomes
More
