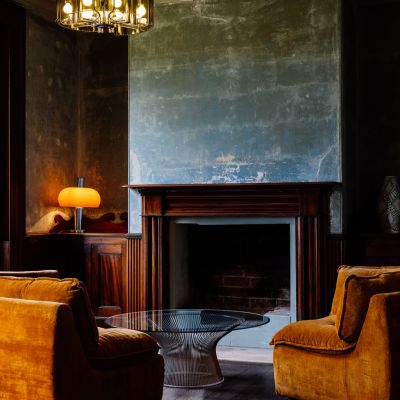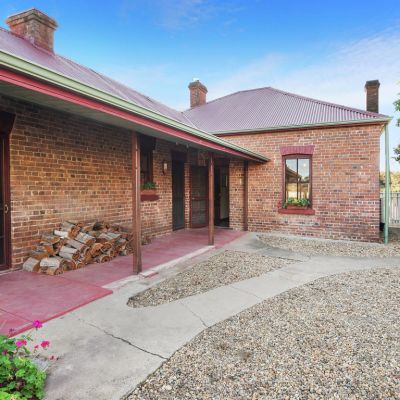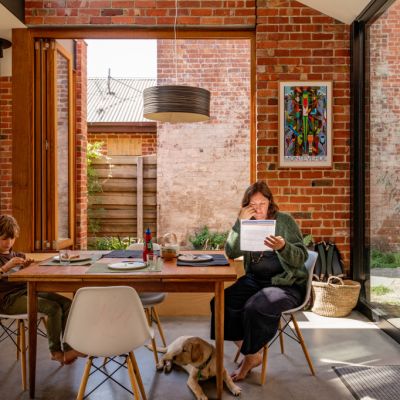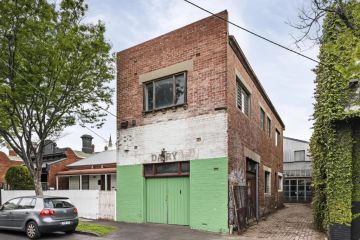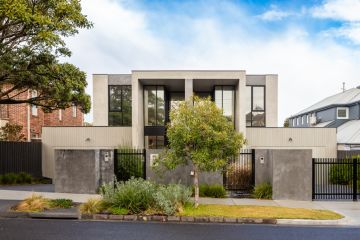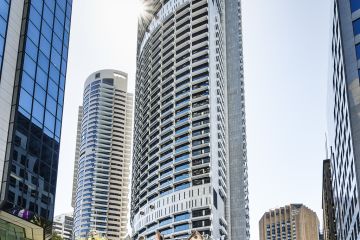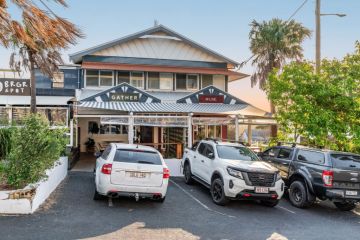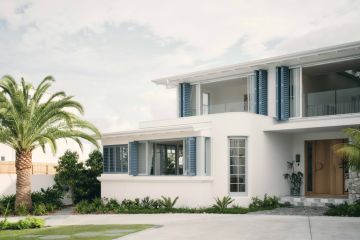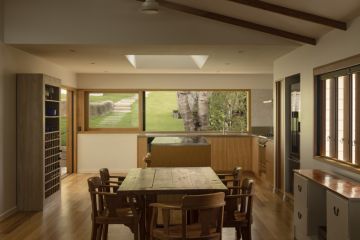New Zealand's Hawk House: Almost buried in the earth, but architectural gold
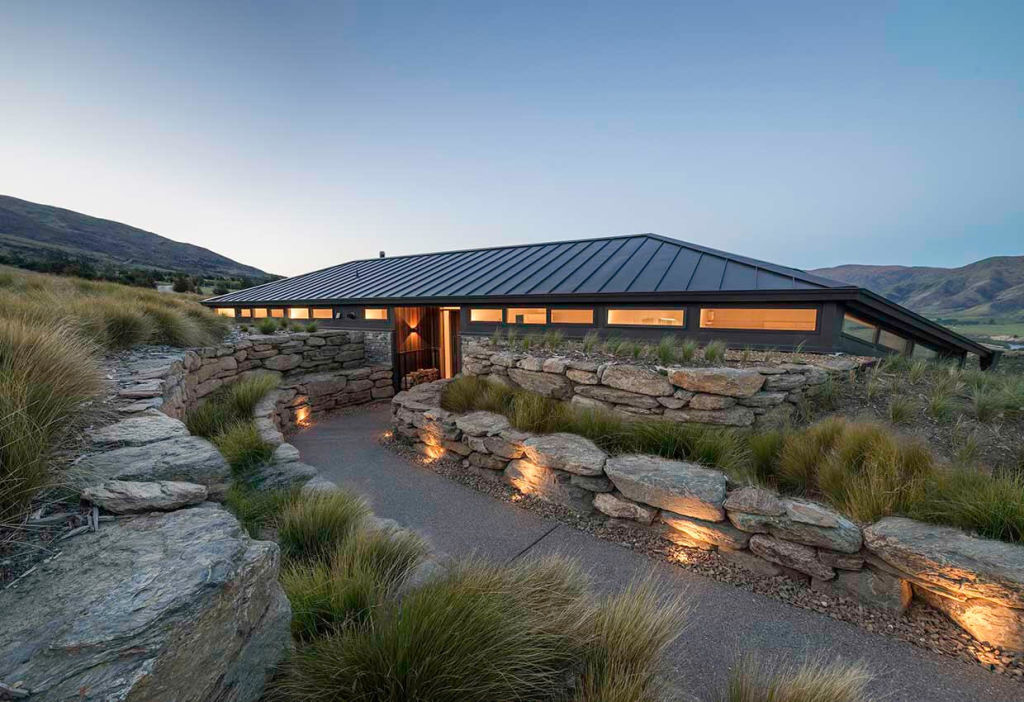
The alchemy of making a great building requires some essential ingredients, with the base elements the right client, site, brief, designer, materiality, builder and budget.
For the creation of what began as a family-and-friends holiday home in the Central Otago region of New Zealand’s South Island, an area so scenically epic yet weather-blasted that extreme shelter was a major criteria, the magic constituents came together to take a small residence which had almost buried itself into the earth and turned it into architectural gold.
That it was also done mostly remotely by a Sydney-based architect working with a New Zealand builder and for a client couple who spread their time between Melbourne and New Zealand, speaks of the strength of those relationships and intriguing ideas.
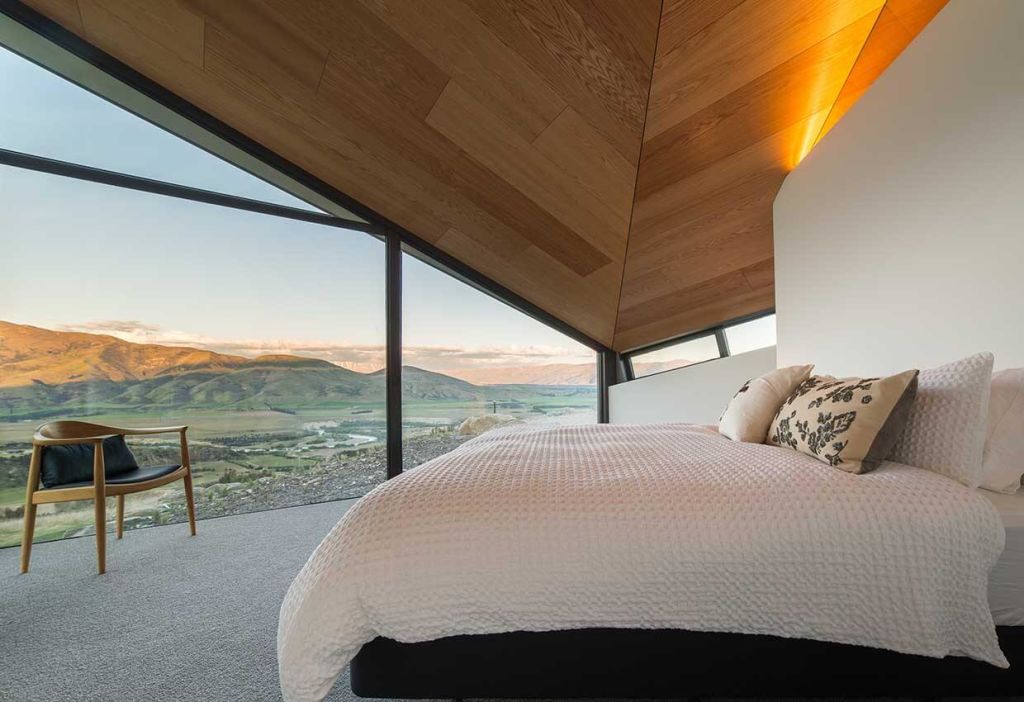
An architect of established daring, James Stockwell already had a connection with the client couple, Denise Ryan-Costello and her husband Paul before they asked him to replace their small “batch” on their Wanaka land with an off-the-grid house that would take in the mountain vistas while guaranteeing relief from sometimes gale-force winds and freezing temperatures.
As foundation editor of The Age supplement Domain in the 1990s, Stockwell says Denise Ryan-Costello, “who is very design literate”, had trust enough in him to let him get on with the project “without being too directive”.
“She had her own way of encouraging me,” he says.
With the design involving radical geometries in revolutionary roofscapes that reflect the folded ridges and valleys of the region north-east of Cooktown, Stockwell says the grant of freedom “to carry off the ideas could have been a disaster if they weren’t also well-resolved and practical”.
“Taking a residential client into this territory and doing this individual stuff can be a disaster if it isn’t worked out enough to be buildable … and liveable,” he says.
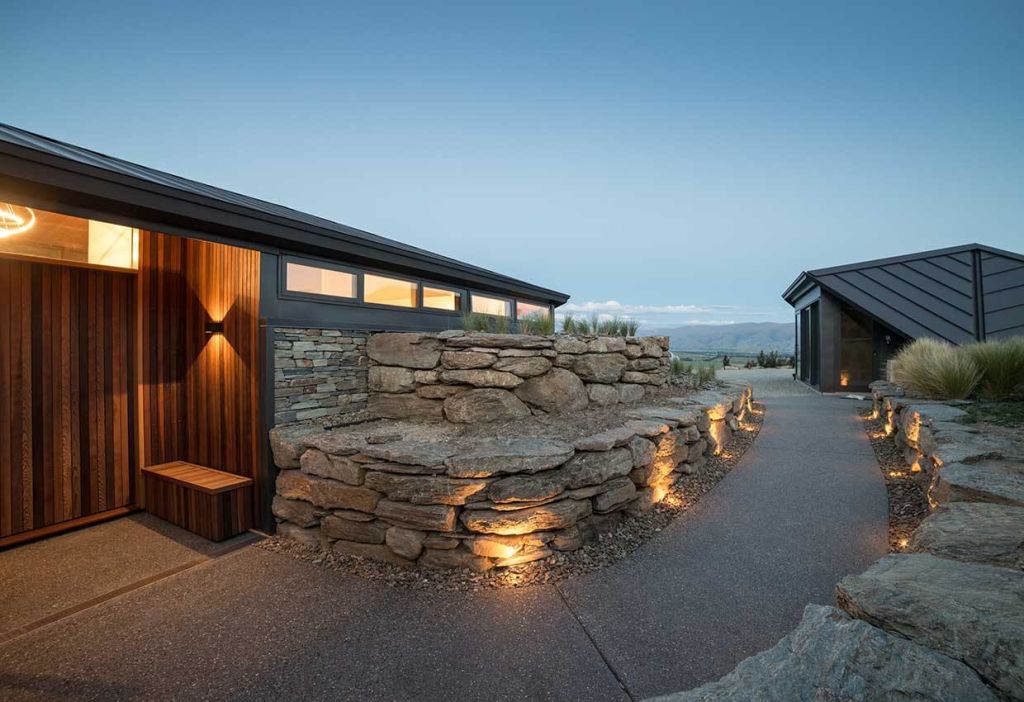
Setting two small buildings of a three-bedroom house and a separate studio below a road and semi-concealing them with embedded and extensive stonework and further cover of grasses mean that the roofs of Muria Fold House are all that present to passing traffic.
But as deliberately recessive as the “low-scale visibility” is, those roofs are remarkable in being inspired by an origami-like geometry worked out by a Japanese aerospace engineer, Koryo Miura, who figured how to make a solar panel as a small flat-pack for transporting that would then unfold to its flat state at its destination.
Implanting the buildings into the ground was obvious. “That, and the idea of a roof with a high central part that opens up the front and tucks in the edges, came early,” Stockwell says. “There wasn’t anything too amazing about it.
“But then, I was thinking of the effect you can get in an enclosing space that once you get inside goes Boom! and opens right up.”
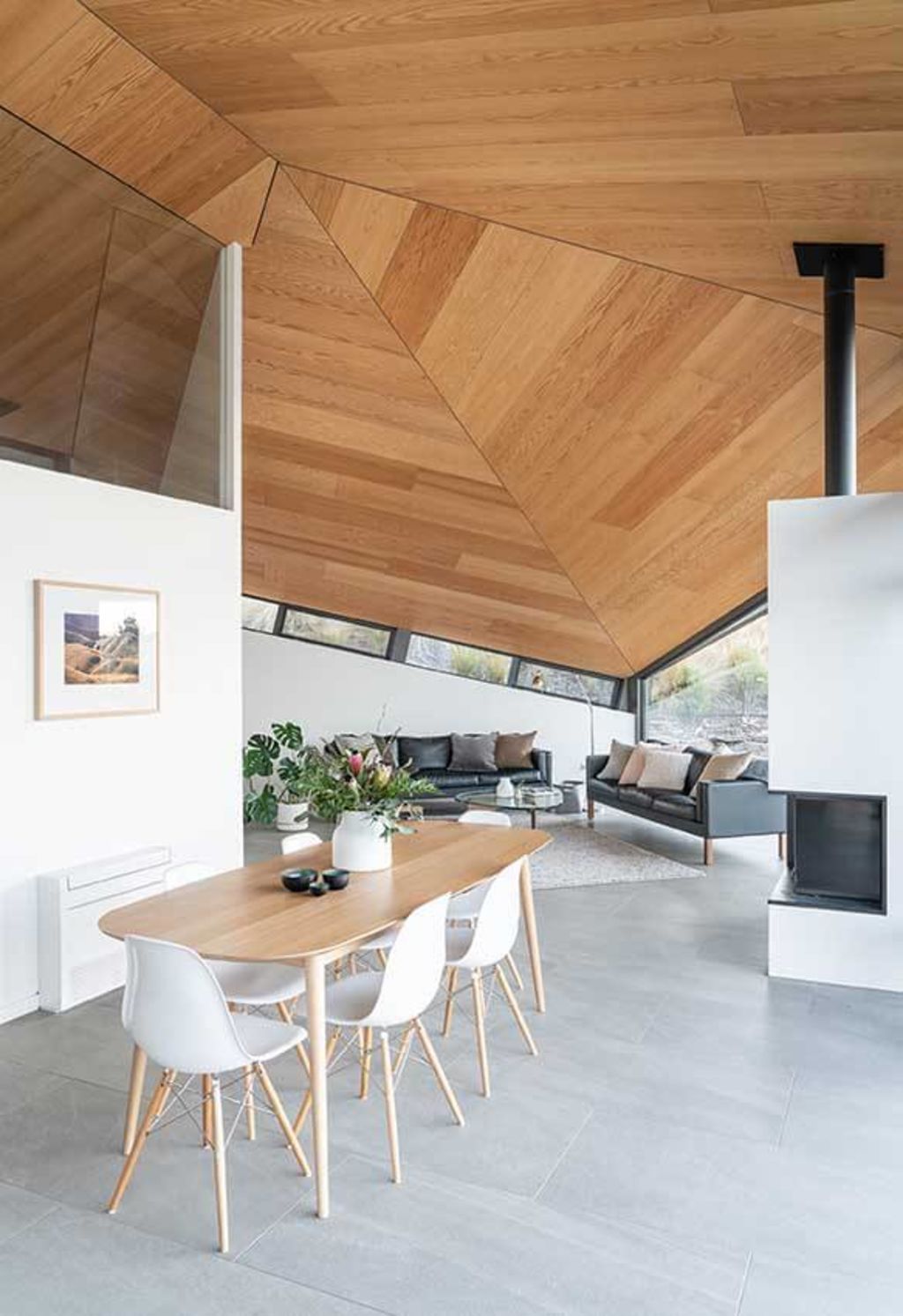
Being a practitioner who stores interesting data for future reference, Stockwell knew about the Miura fold, and also how in origami there are techniques named “mountain folds and valley folds”.
Playing with the schemes for the key piece of the infrastructure – the roofs – and relying on the adaptability of his New Zealand builder, Nick Mizzi of Spearhead Developments, to make the plans work with flawless resolve, Stockwell took it all further by tilting the building forward.
Bands of high, narrow clerestory glazing along the sides, and high internal, inter-room windows were essential to get light into the various spaces “so they’re not too cave-like”.
The artful way the roof tin is laid, and the way the Canadian oak lining boards of the interior ceiling are readable as above-head terrain are so visually sumptuous that this luxurious little shelter “in a sparse and infertile region” blitzed last year’s major New Zealand building awards.
Among many accolades it was named Supreme House Build of the Year by the country’s Registered Master Builders organisation. In other words, it took the gold.
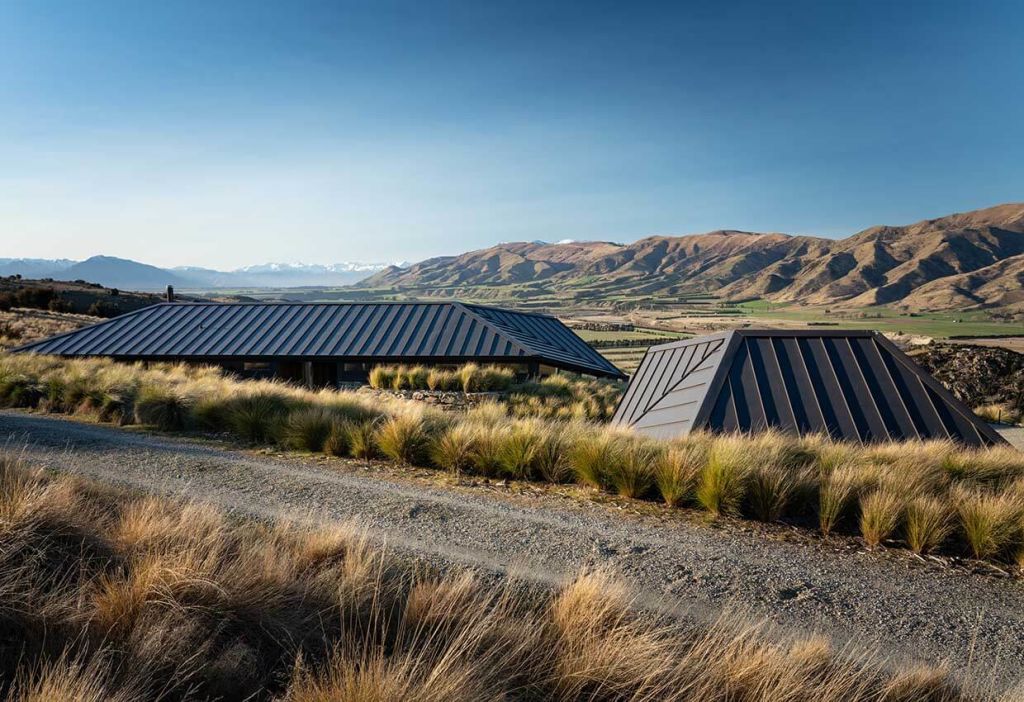
The craftsmanship of such a bespoke build was particularly cited. But it all speaks of a singular originality in a spectacular location. From the stonework up it is, Stockwell says, “a house that is from the landscape”.
“It’s a very special house,” says owner Denise Ryan-Costello, who calls it “Hawk House” as she sees its two components as being like a mother and baby hawk.
Because Ryan-Costello’s husband Paul sadly passed away towards the completion of the build, the intent of the house has changed from being mostly for family use to also becoming a holiday let that has attracted glowing reviews from an international clientele.
With the house being – in scale at least – the most humble of the 14 entries in the 2020 International category of the Australian Institute of Architects awards, it may well come up with yet another big surprise.
Given to Australian designed projects in offshore locations, the International Award will be announced on July 17.
We recommend
We thought you might like
States
Capital Cities
Capital Cities - Rentals
Popular Areas
Allhomes
More
