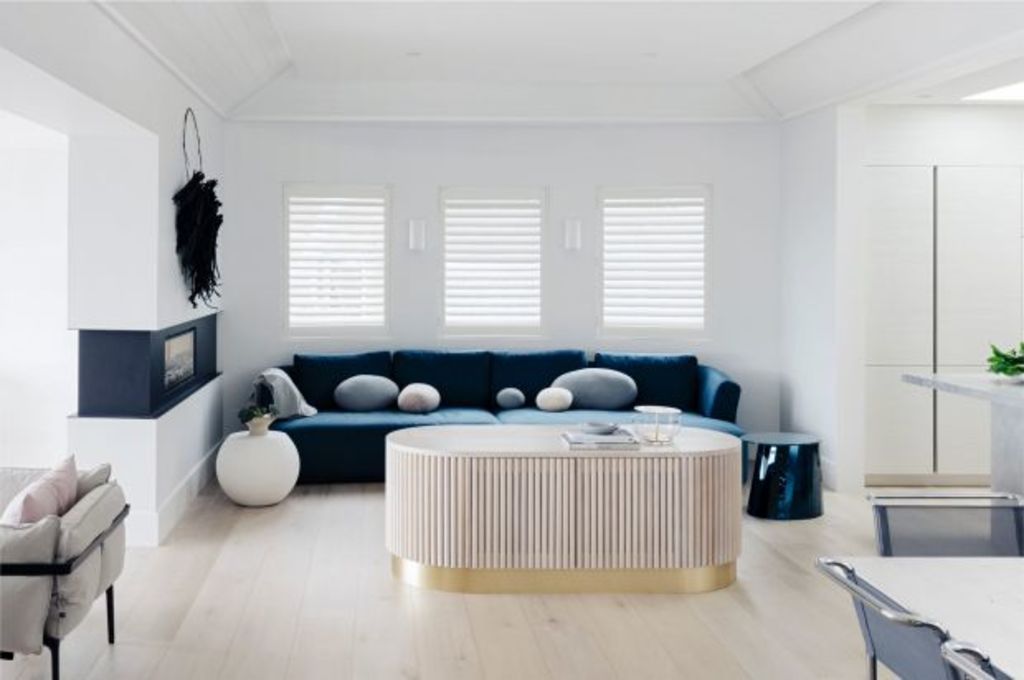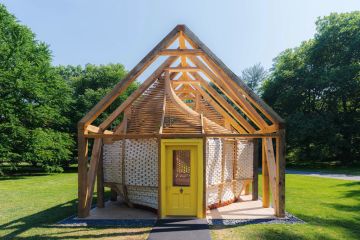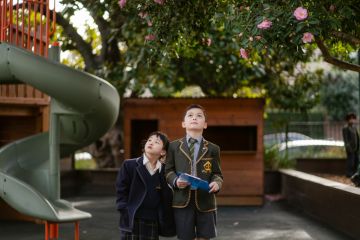Nina Maya creates the ultimate non-beachy beach house

This luxurious but understated weekender on Sydney’s northern coastline could be described as the ultimate non-beachy beach house.
There’s not a seashell, nautical stripe or anchor motif in sight – instead, the visual references to the house’s beautiful location eschew kitsch in favour or something more subtle and original.
These include touches such as the striking photographic work from Japanese artist Shinichi Maruyama’s Kusho series, capturing the moment when ink meets water, and the circular black wall hanging made by a local artisan from palm tree husks.
Nina Maya Skrzynski – a former fashion designer who dressed the likes of Cate Blanchett and Jennifer Hawkins before turning her attention to interiors – is the creative brains behind the project.
Her clients, a middle-aged couple whose primary residence is in inner-city Sydney’s bustling Elizabeth Bay, commissioned Skrzynski to create a sanctuary where they could find respite from their busy day-to-day lives.
The original building – a three-bedroom 1930s bungalow in Palm Beach in Sydney’s northern beaches region – was extended into a six-bedroom, six-bathroom retreat in the extensive two-year makeover.
“They wanted a retreat – a calm retreat, with neutral palettes – so you could get up there and feel relaxed,” Skrzynski says.
The decision to take the interior in a different direction to the typical Australian coastal aesthetic was a deliberate one.
- Related: The best new items on the interior design scene
- Related: What’s in and what’s out for 2018
- Related: The household items worth splurging on
“My style, and my firm’s style, is very clean, contemporary and minimal,” Skrzynski says, who operates out of her own eponymous firm, Nina Maya Interiors.
“We didn’t want to do the traditional Palm Beach house look.”
Once the house had been gutted and extended, Skrzynski essentially had a blank canvas to fulfil her vision for the site, with the client giving her full creative control over the furniture, homewares and art.
The interior designer restricted herself to a limited palette, allowing the stunning ocean views to take centre stage. One type of timber, whitewashed oak, was used on the joinery, walls, doors and flooring.
Natural materials, such as linen, cotton, marble and brass, were also used extensively, encouraging a connection between the house’s occupants and the outdoors.
Skrzynski has showcased the work of Australian creatives throughout the interior. The casual living area overlooking the ocean features a trio of geometric coffee tables in ebony and antiqued bronze by Hamel and Farrell.
The intricate Rachis side table, shaped like a series of opening petals, is another piece by the local design duo, while the three landscapes above the sofa are by celebrated New Zealand-born, Sydney-based artist Euan Macleod, an Archibald and Wynne prize-winner.
Custom furniture is another defining element. The nook just off the open-plan kitchen features a TV cabinet with a brass base and scalloped edges designed by Skrzynski specifically for the project.
The royal blue sofa scattered with pebble-shaped cushions in pale pinks and greys is another unique piece, as well as a blue faceted side table by French designer Victoria Wilmotte for Classicon.
We recommend
We thought you might like
States
Capital Cities
Capital Cities - Rentals
Popular Areas
Allhomes
More







