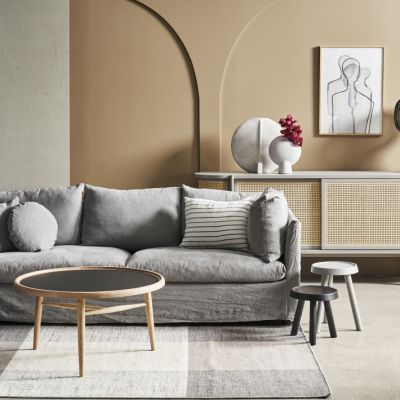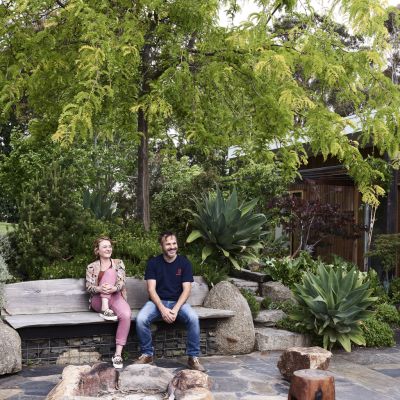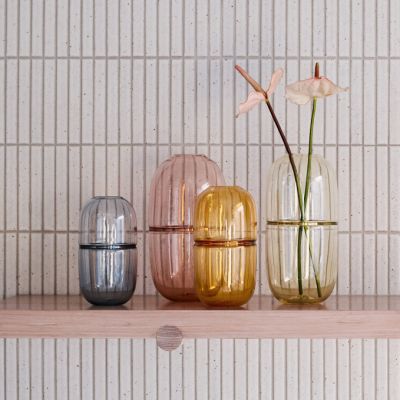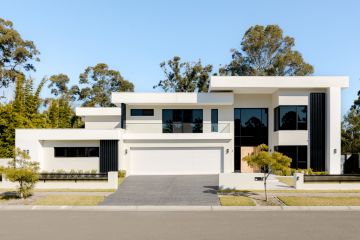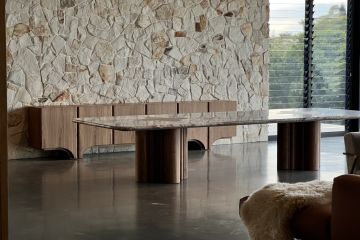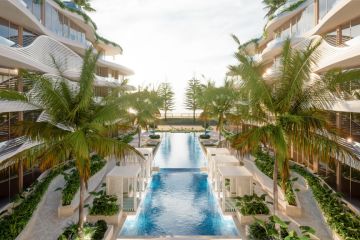Twice the reno, twice as nice: Inside Simone Haag's timeless home
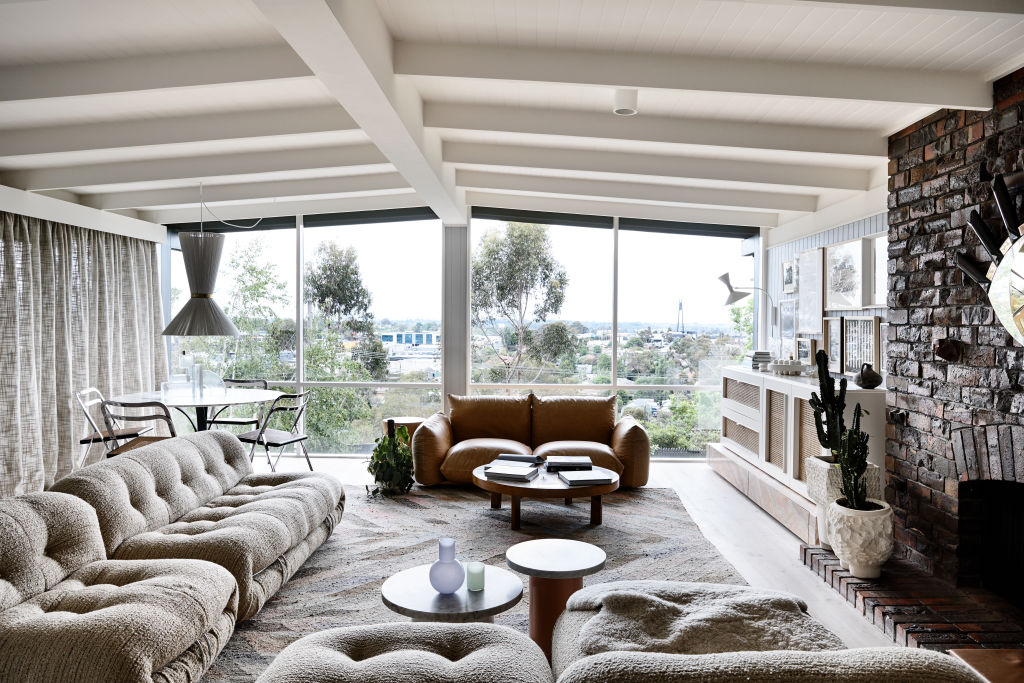
A lot can happen to us in a decade. Big life events. Bad haircuts. New jobs. Finally mastering how to reverse parallel park in one attempt. We enter the decade as one person and exit it (hopefully) a better person from everything we learnt in-between.
For interior designer Simone Haag and her husband Rhys, they started the past decade living in a small apartment in Melbourne’s inner south but ended the decade in a mid-century modern gem in the leafy eastern suburbs.
As newlyweds who planned to eventually have a family, they knew the next decade would bring with it incredible change, a few (or more) dirty nappies, and hopefully a new home where life would unfold.
What is life really like on reality TV? Find out on Somewhere Else:
“Our intention was to find a mid-century modern home and for us the suburb wasn’t the main drawcard, it was the building itself,” Haag says. “You live inside and the house and the environment you create is what you need to enjoy before you enjoy the coffee shop down the road.”
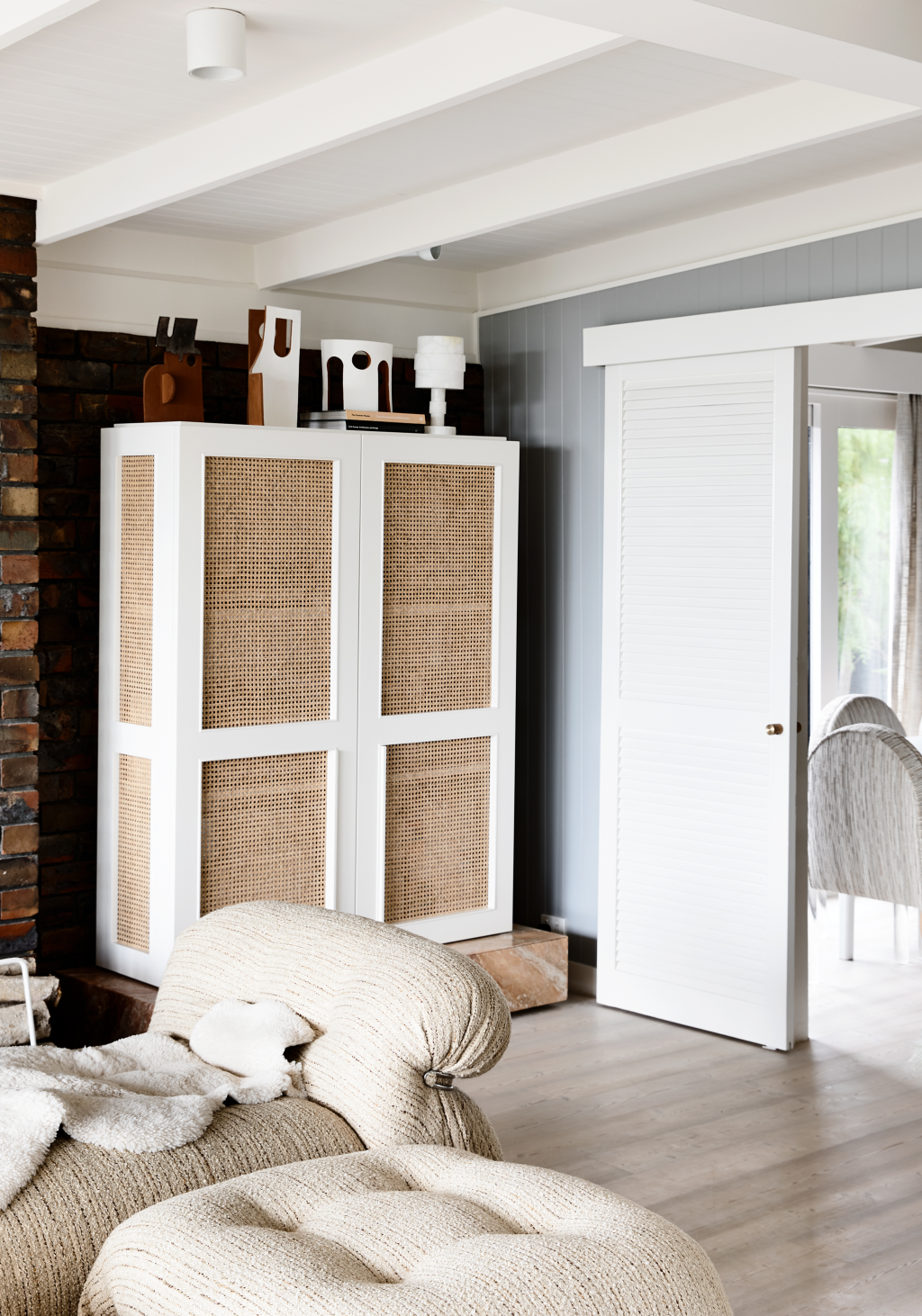
After much searching, the pair found what they were looking for: a 1970s, petite, three-bedroom property.
“It’d been on the market for so long that I think everyone wondered what’s wrong with it but we were seduced by the elevation, the driveway up to the house, and view to the Dandenongs,” Haag says, who ended up purchasing the property with Rhys in 2011.
However, the couple were less seduced by the interiors that had remained untouched since the 1970s. Think brown, brown and more brown. “The house had one owner before us and had been a rental for decades. It wasn’t looking pretty but the floor plan had such a good flow that we knew with a lick of paint and new flooring we could fix it up,” Haag says.
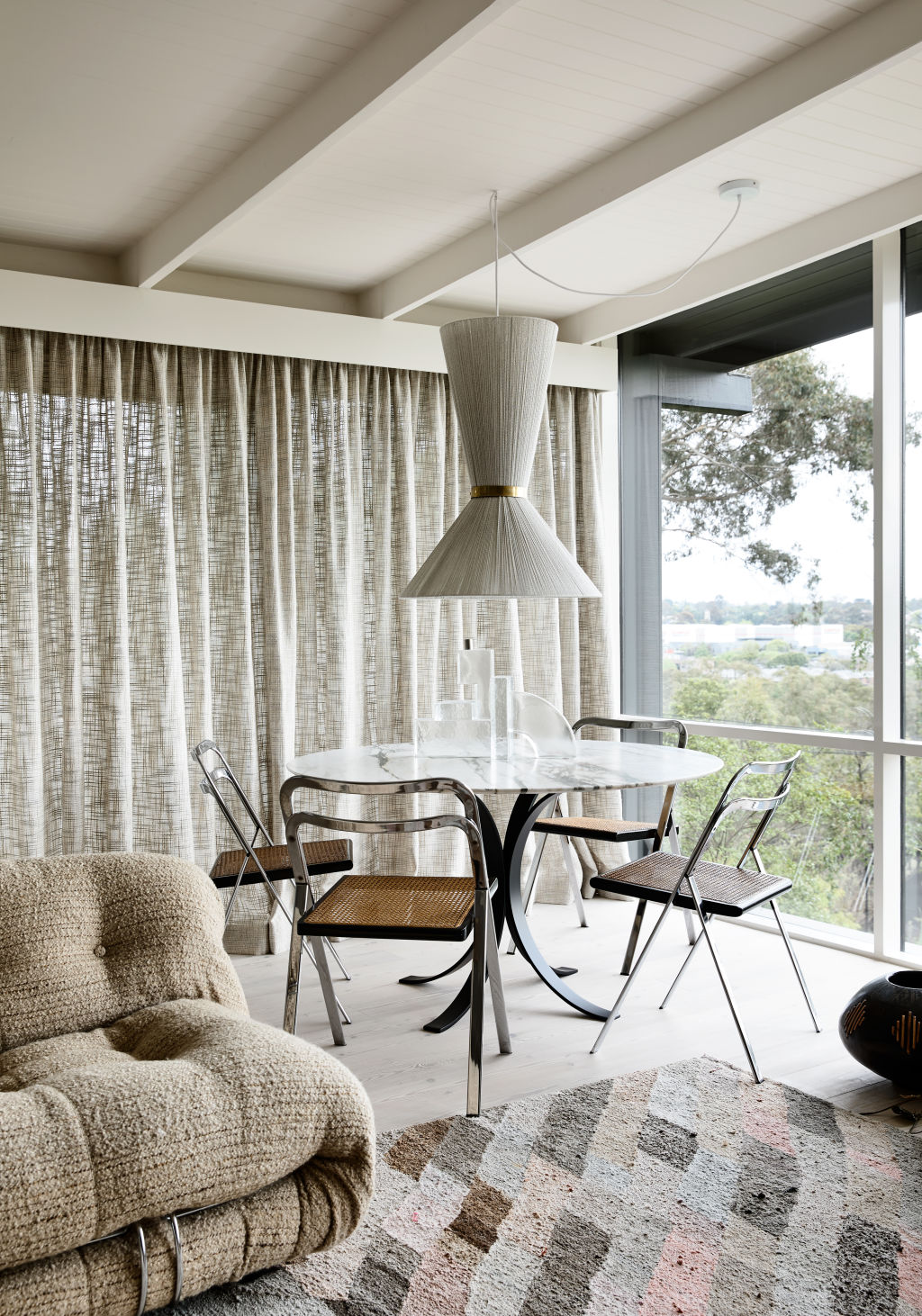
This optimism doesn’t come naturally to everyone, but Haag thought she and Rhys could give it
a crack.
The couple made cosmetic changes to the house prior to moving in over a three-month period in 2011. They retained the original floor plan, facade and a fireplace but the rest of the interiors were completely overhauled with a new kitchen, flooring, joinery, paint job and wood panelled walls in a white-on-white Scandinavian palette. After moving in, they tackled the garden.
The couple managed the renovation by divvying up roles between themselves that complemented their strengths. “Rhys is the director of landscaping, construction and engineering in our relationship and my realm is anything interiors and decorative,” Haag says. “It’s a really nice, clear distinction we’ve used as we’ve layered and made changes to the house over nine years.”
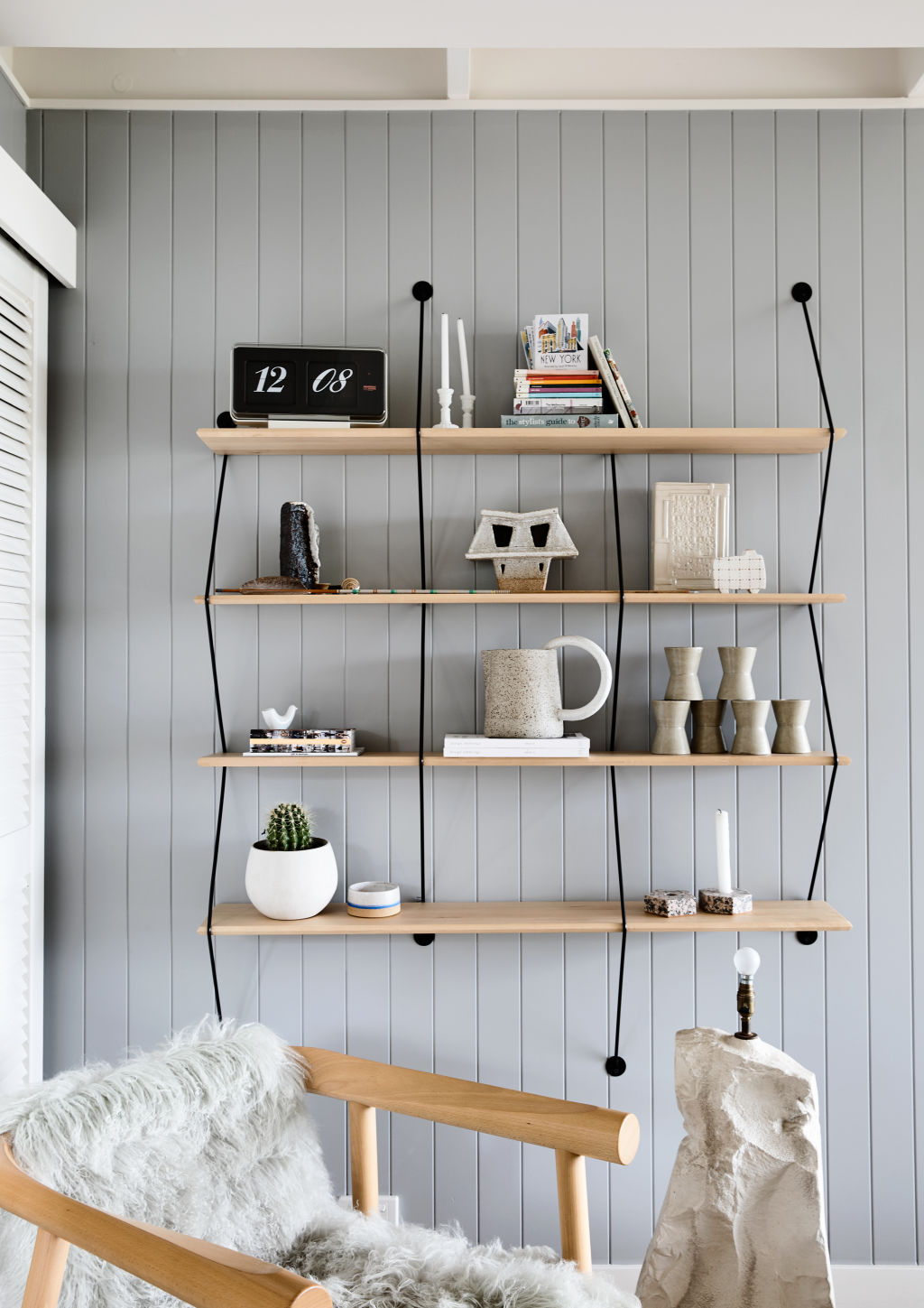
The renovation was a success and the pair settled into their house-turned-home. Usually this would be the end of the story, but …
A few years in, the couple were living in their home with two young daughters and a third on the way and started thinking about their future, and specifically how their family would continue to live in the space.
“It is cute now when the girls are little but when they’re teenagers it’s going to be a disaster,” Haag says.
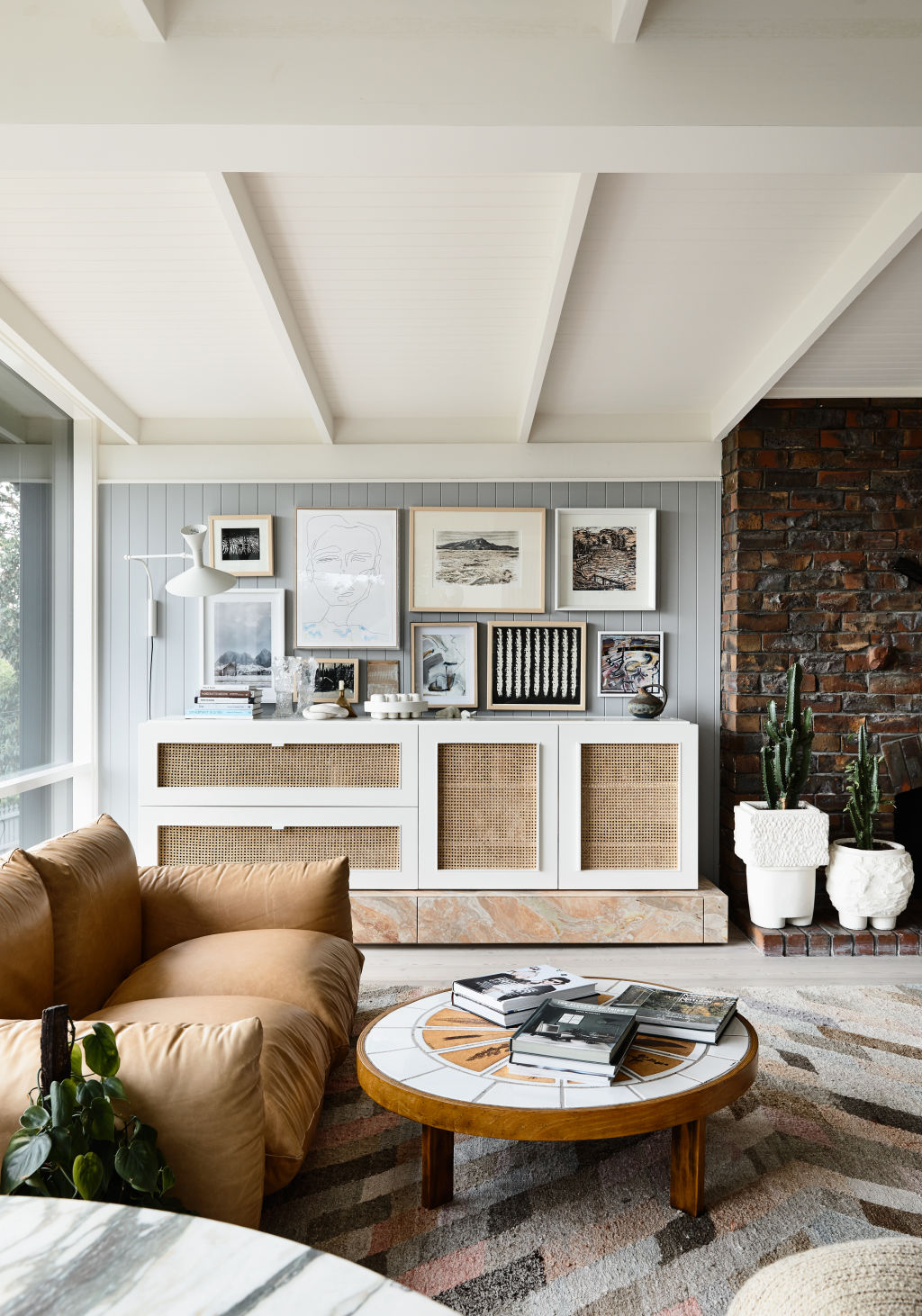
The obvious choice was to sell and buy something larger but the family weren’t ready to let go. “Me and Rhys had really poured our hearts into this place and made so many memories with the kids here.”
After much deliberation, it was an offhand suggestion by Rhys that offered a solution: they could push out the landing, encase the balcony, and stay put.
“We had this balcony that hung over a very steep driveway that we never used because it was dangerous for our young kids,” Haag says.
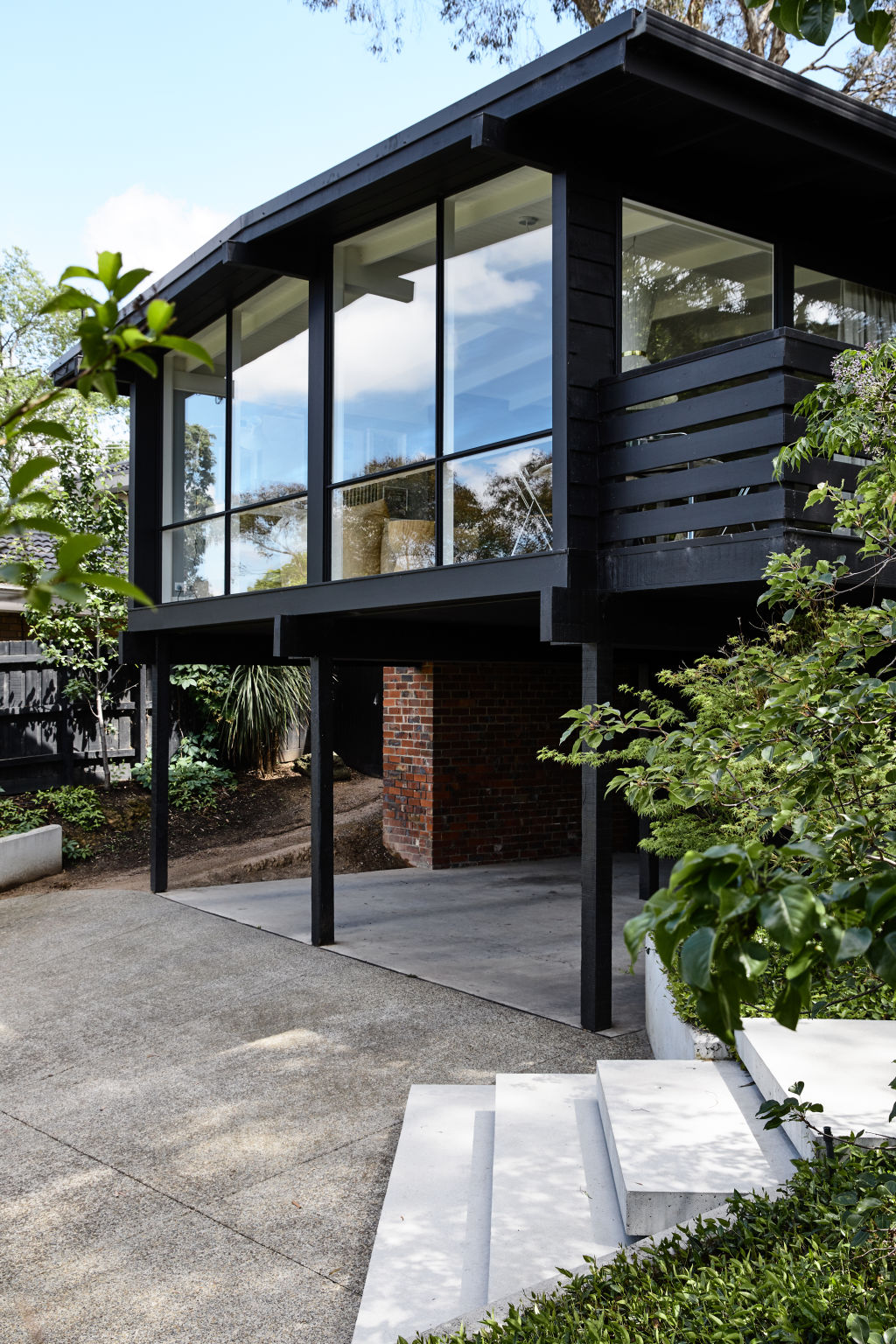
Renovation 2.0 was a different experience to its predecessor – the couple were no longer newlyweds, they were parents of toddlers.
While they were predominantly responsible for designing the interiors and for selecting the fittings, finishes and furniture themselves, they maintain it was a team effort and “the knowledge of collaborators and friends was warmly welcomed”.
The pair engaged with Kennedy Nolan architecture on the floor plans, renders and design of the renovation, who also suggested swapping the main bedroom for one of the smaller bedrooms at the rear of the property and extending it to also include an en suite and balcony, which wrapped around the dining area and offered a garden entry.
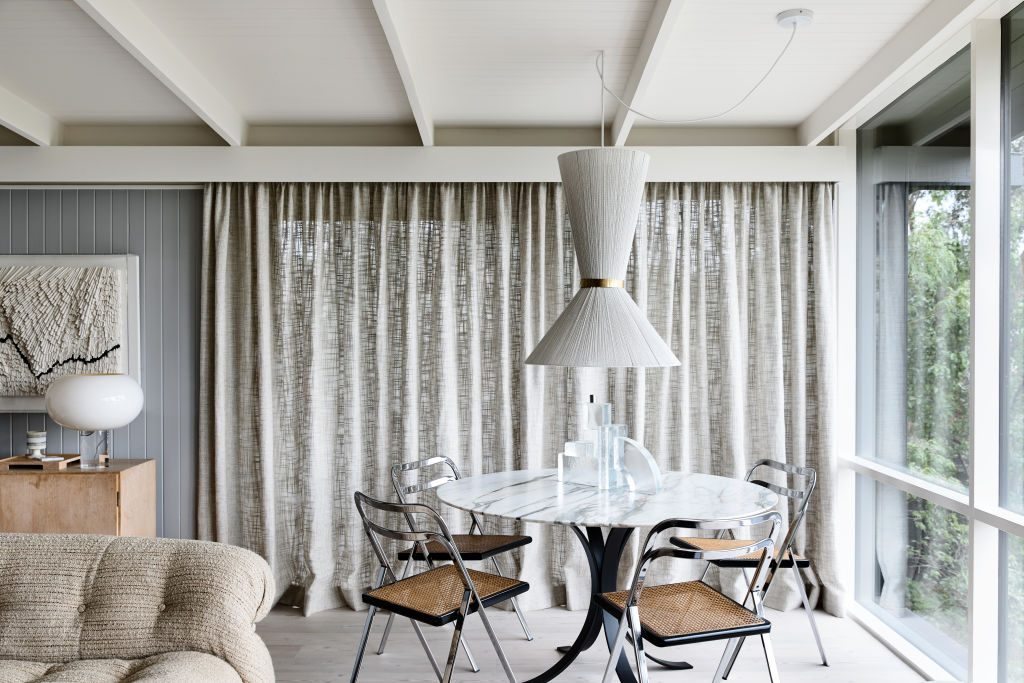
Once the renders and floor plans were sorted, the couple worked collaboratively with Design Orr Build to get the job done.
“Having a builder with a design eye and that we could trust was important, because we knew there was going to be a lot of conversation on site, sketches on the backs of envelopes and FaceTime calls.”
S R & O were enlisted to help with custom joinery to maximise the use of space in the unified dining and living area.
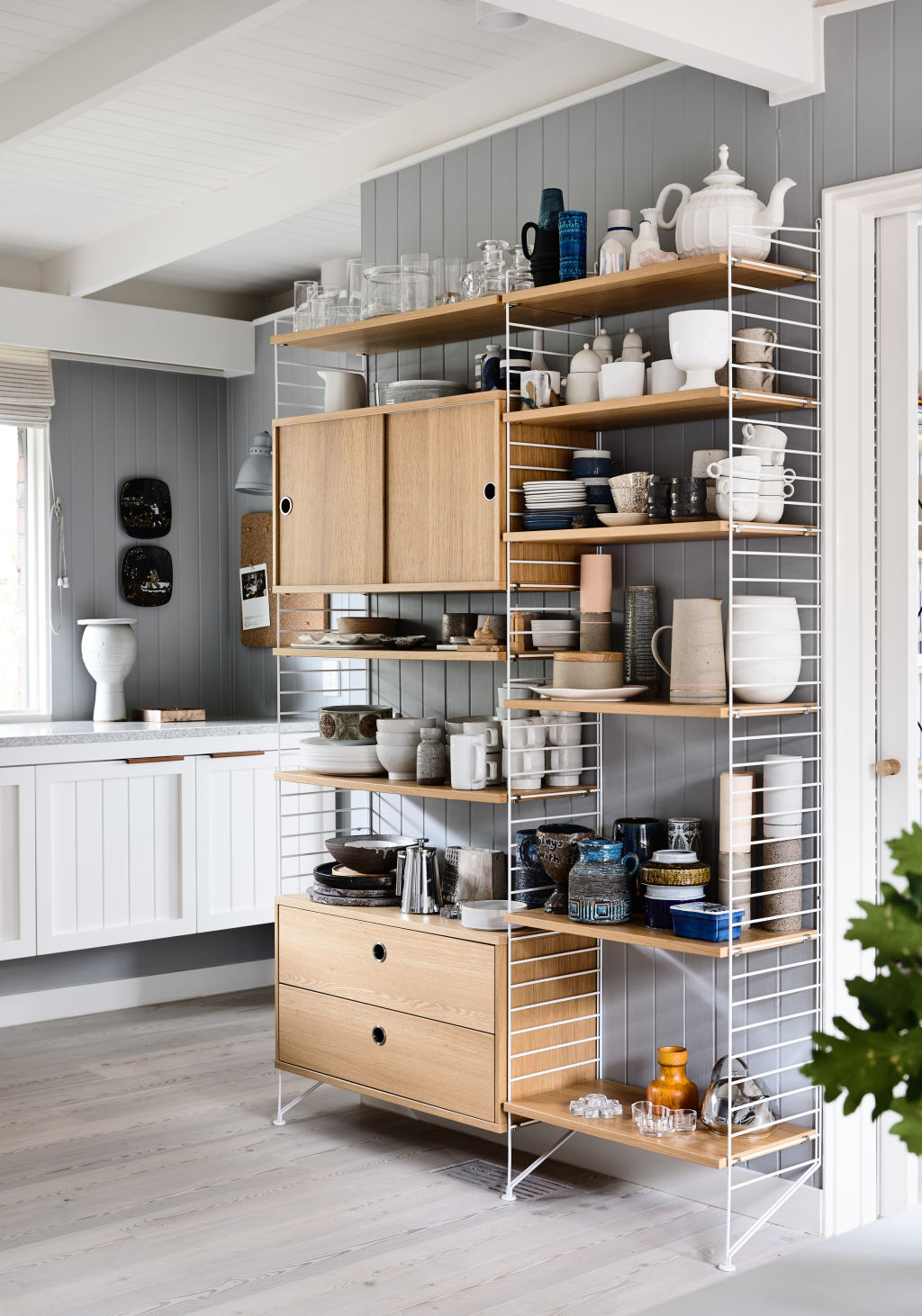
Haag was keen for the second renovation to feel distinct from the first and moved toward a moodier, darker palette. She repurposed much of the existing furniture but did add a few new standout pieces including the Soriano sofa in the living room.
“The good thing about staying put and not buying or selling is the money [that] we saved on stamp duty, we were able to put towards the renovation and add a few new loved pieces to our house.”
The result is a fully accomplished, warm and layered family home.
“We plan to be here a while,” Haag says.
We recommend
States
Capital Cities
Capital Cities - Rentals
Popular Areas
Allhomes
More
