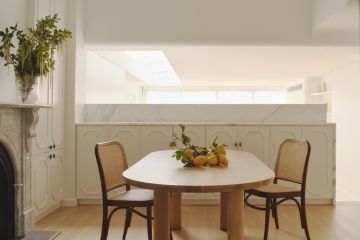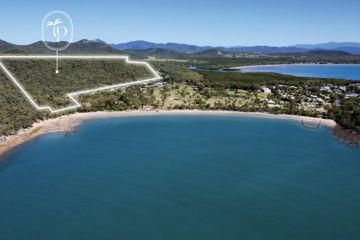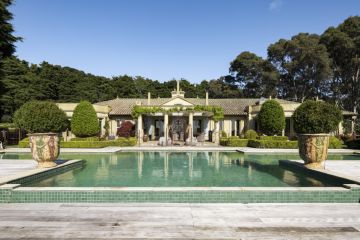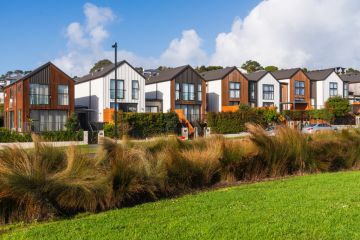Not the usual suspects: Australia’s most underrated architectural gems
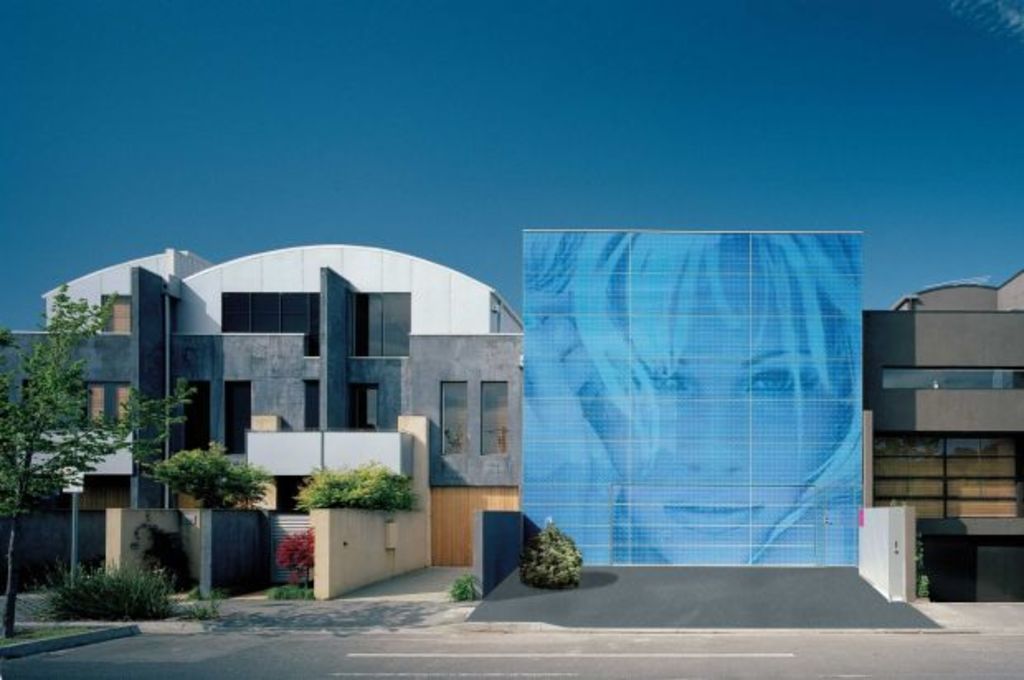
Read any architectural walking tour itinerary and you’re bound to see the usual suspects listed, despite the thousands of architectural gems across Australia.
Take a Sunday drive for a firsthand look at the following underrated industry favourites.
Newman House, Victoria (2000)
270 Canterbury Road, St Kilda West
Love it or hate it, Newman House is a must-see for architecture and pop-culture enthusiasts.
Designed by architect Cassandra Fahey for AFL player Sam Newman, the infamous house can be easily spotted from the street – just look for the blue glass mural of Pamela Anderson’s face.
Facade controversy aside, the house is an early example of ultra-modern Australian architecture, winning the Royal Australian Institute of Architects “Residential Architecture Award” in 2003. It is described by the architect as being notably more “subtle” and “sophisticated” than it appears, especially for a designer’s debut project.

Swimming pool inside Newman House. Photo: Supplied
“Melbourne’s Victorian workers’ cottages and terraces are commonly adorned with ceramic faces; Pamela Anderson’s face on a house is therefore just a contemporary extension on this idea,” says Monique Woodward, director of Wowowa architecture and interiors.
- Related: Architectural styles that are modern classics
- Related: The hottest architecture trends
- Related: When architects tackle ugly houses
Benjamin House, ACT (1957)

Roger Benjamin in front of his family home, “Benjamin House”. Photo: Karleen Williams
The Benjamin House, or “Round House” as it’s more commonly known, was designed by Alex Jelinek for Bruce and Audrey Benjamin.
It is an under-appreciated favourite of Steven Coverdale, senior design associate at Rothelowman and admin of the “Mid-Century Domestic Architecture Australia” Facebook group.
“I also like to show that even the everyday, unassuming house with a few interesting features can sometimes be the product of a talented architect or designer,” Coverdale says.

Benjamin House. Photo: Berkely Residential
At the centre of the home is a 1.4-metre diameter pool surrounded by full-height curved glass. The roof slopes to this central structure and acts as the roof’s storm water outlet.
“Many emigre architects educated overseas bought new ideas and new approaches to architecture. This house while revered is possibly better known than the architect whom designed it,” Coverdale says.
Killara House, New South Wales (1967)
13 Kalang Avenue, Killara

The swimming pool and west view of The Killara House. Photo: Damian Bennett
The Killara House, designed by legendary architect couple Harry and Penelope Seidler, is the lesser-known sibling of the Rose Seidler House.
Designed as the couple’s own residence, it is an excellent example of early concrete homes in Australia.
The dwelling offers views of the surrounding gum trees over four split-levels, and is robustly protected under a prominent horizontal concrete roof.

Penelope Seidler inside the home she designed. Photo: Steven Siewert
“When built, this home was considered an innovative example of the use of concrete for thermal massing efficiencies and brutal modernist aesthetics and proportions,” says architect, lecturer and founder of Studiobird, Dr Matthew Bird.
“On first appearance [it] could be unfairly confused with a public rest room in a nature reserve.”
Fort Nelson House, Tasmania (1978)

The house overlooks Tasmania’s Sandy Bay. Photo: Campbell Ship
Designed by architect Esmond Dorney as his family home, the house has a petal-shape roof and offers 360-degree views across Hobart and the Southern Ocean beyond.
The house that stands today is actually the third Dorney design on this block, after the former two (completed in 1949 and 1966 respectively) were destroyed by bushfire.
The house features an innovative use of space, being largely “room-less” and containing built-in furniture throughout.

The house was built on a gun emplacement left over from WWI. Photo: Campbell Ship
“This house is unusual for its remote location, adoption of a military outpost, odd shape and non-traditional modernist details,” says Dr Bird.
“There are so many clever innovative ideas at play it’s baffling why so many overlook this dazzling design. Perhaps that’s the reason – the experimental nature is too oddball and thus dismissed as an important example of a home.”
Grant House, Victoria (1986)

Grant House Photo: Supplied
The Grant House is in the rapidly growing outer-Melbourne suburb of Officer, which today is host to numerous housing estates and mass-produced home designs.
Constructed in 1986, the house is one of the last projects designed by influential architect Guilford Bell.
Dr Bird says the house is a “stunning Palladian pavilion rethink in outer, semi-rural Melbourne.”

Grant House Photo: Supplied
“Realised in the mid-80s during a heavy dose of postmodern shoulder-pad architectural exaggeration, the modernist elegance of the Grant House was perhaps overshadowed by Aussie PoMo [postmodern] razzamatazz,” Dr Bird says.
We thought you might like
States
Capital Cities
Capital Cities - Rentals
Popular Areas
Allhomes
More
