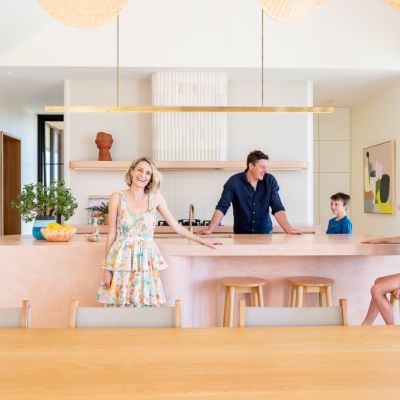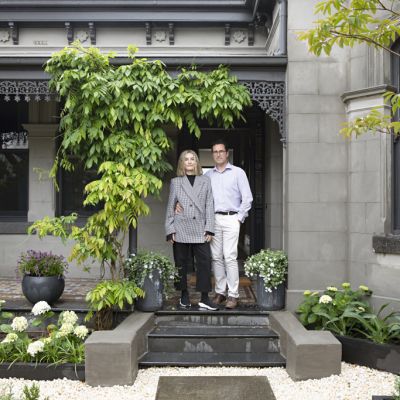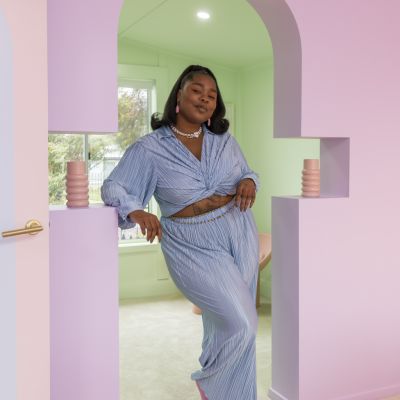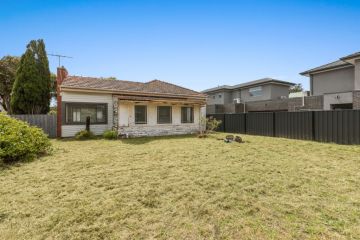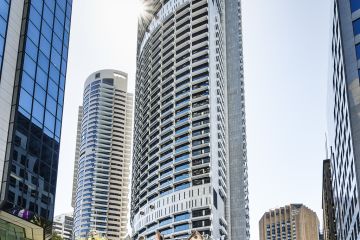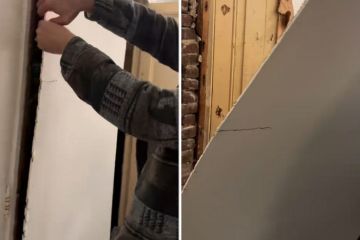'Nothing boring and absolutely no grey': A 1940s art deco home gets a colourful makeover
On a hill in Caulfield North, this art deco house seemed to rise up from the ground, conjuring “Addams family vibes” when Nicola Caras and Nadav Baker inspected it with their two children in 2017.
“It was actually quite a dark day and it looked so moody,” Caras says. “I was like, ‘That’s so cool. I like that house.”
For Caras, who runs puzzle and playthings business Journey of Something, and describes the couple’s style as “kooky”, this house was just the ticket. Dating to 1940, it was almost entirely untouched and still had an outside toilet, but against the urging of their builder and architect Olena MacCallam at Bayley Ward, the couple were adamant they wanted to save its heritage facade.
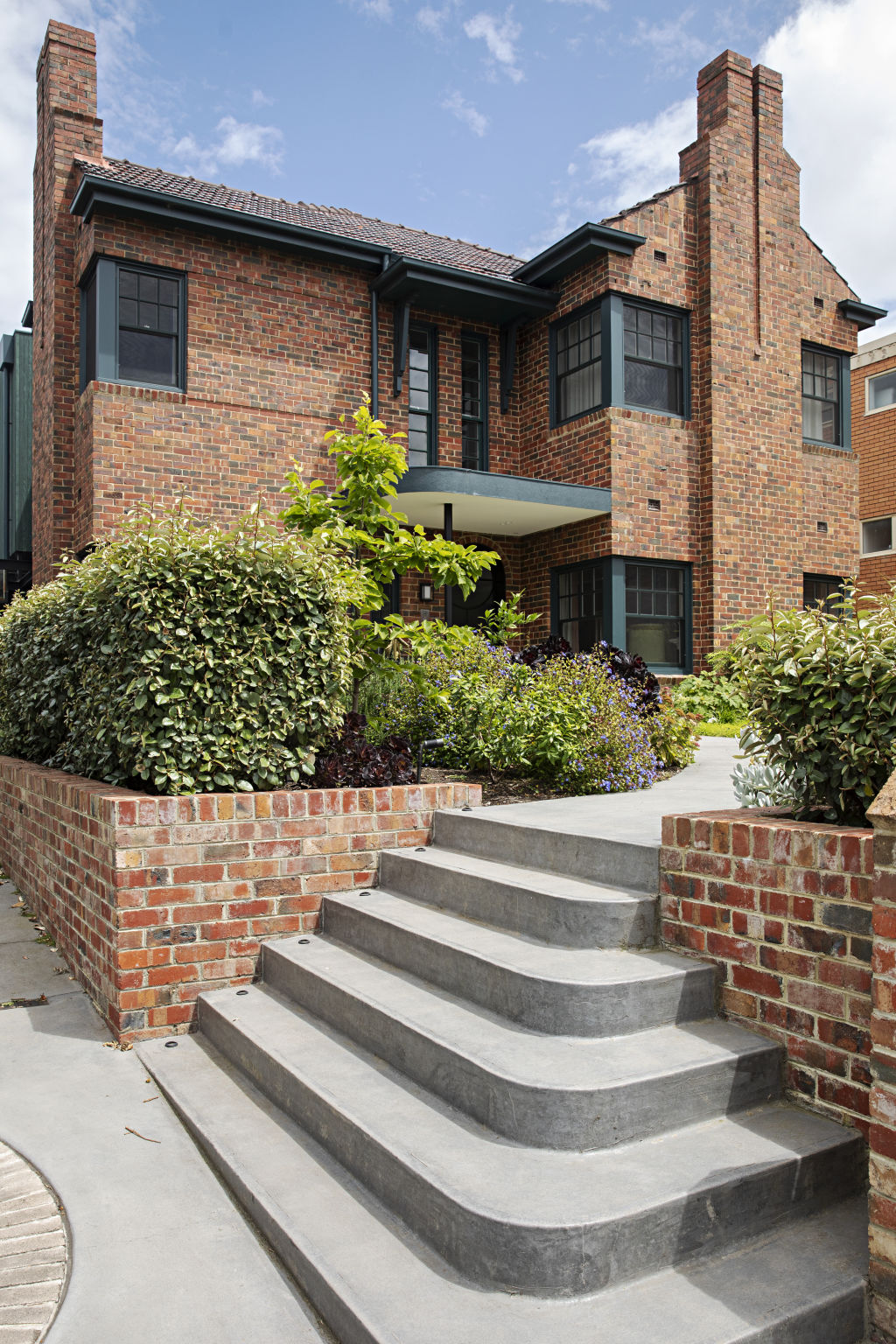
“Everyone said to us, ‘It’s going to be so much easier and cheaper to bash it down and just build a new house’, but we were like, ‘Nah!’,” Caras says. “I don’t think they really build solid, double-brick facades like that anymore; you don’t see it often.”
The beautiful front stayed, as did the exterior side walls, but the rest of the building was gutted, and a new roof installed. The house that emerged from within is a striking blend of art deco, 1970s retro, contemporary and something else altogether.
“You couldn’t even put a period to it,” Caras says with a laugh. “We really just did all the different elements we like.”
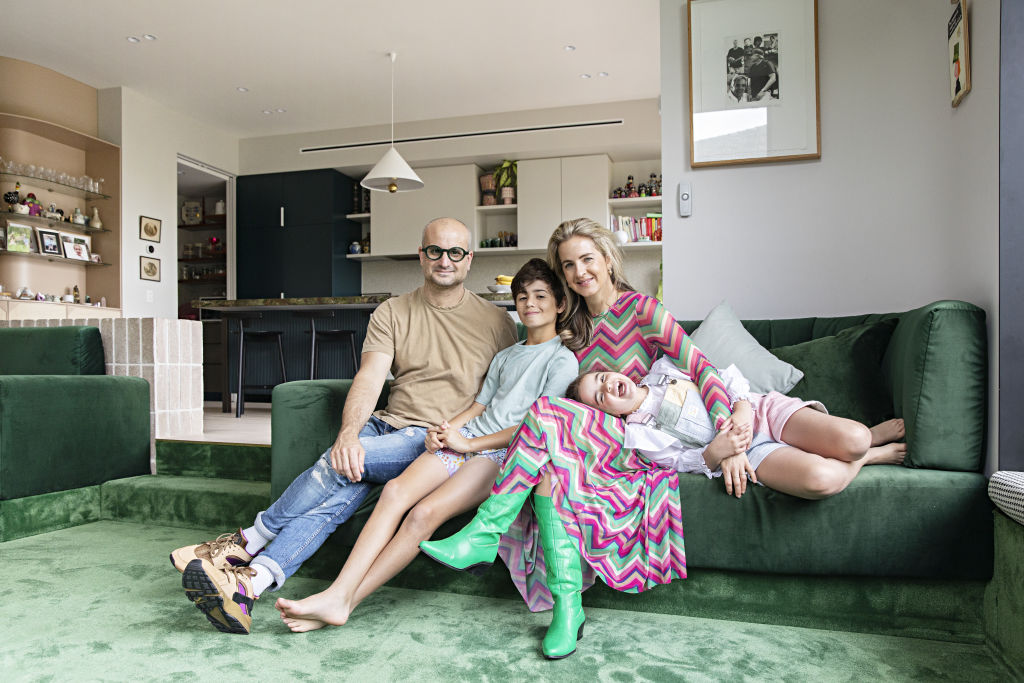
The family’s favourite space is the vivid green sunken lounge, where 10-year-old Radyard and Adeline, 9, like to leap from the exposed brick wall into beanbags, and where their old bulldog Jay-Z likes to stretch out. It is also the setting for games and pizza nights, Caras says, and is worth every penny of the considerable cost of “digging it out”.
Circular shapes repeat throughout the house, a gentle nod to its era, and any wall that could be smoothed and curved has been. The spectacular stairwell features sculptural metal geometric shapes, echoed by a circular inlay in the timber floors. In the kitchen and laundry, dowelling has been used to create scalloped surfaces.
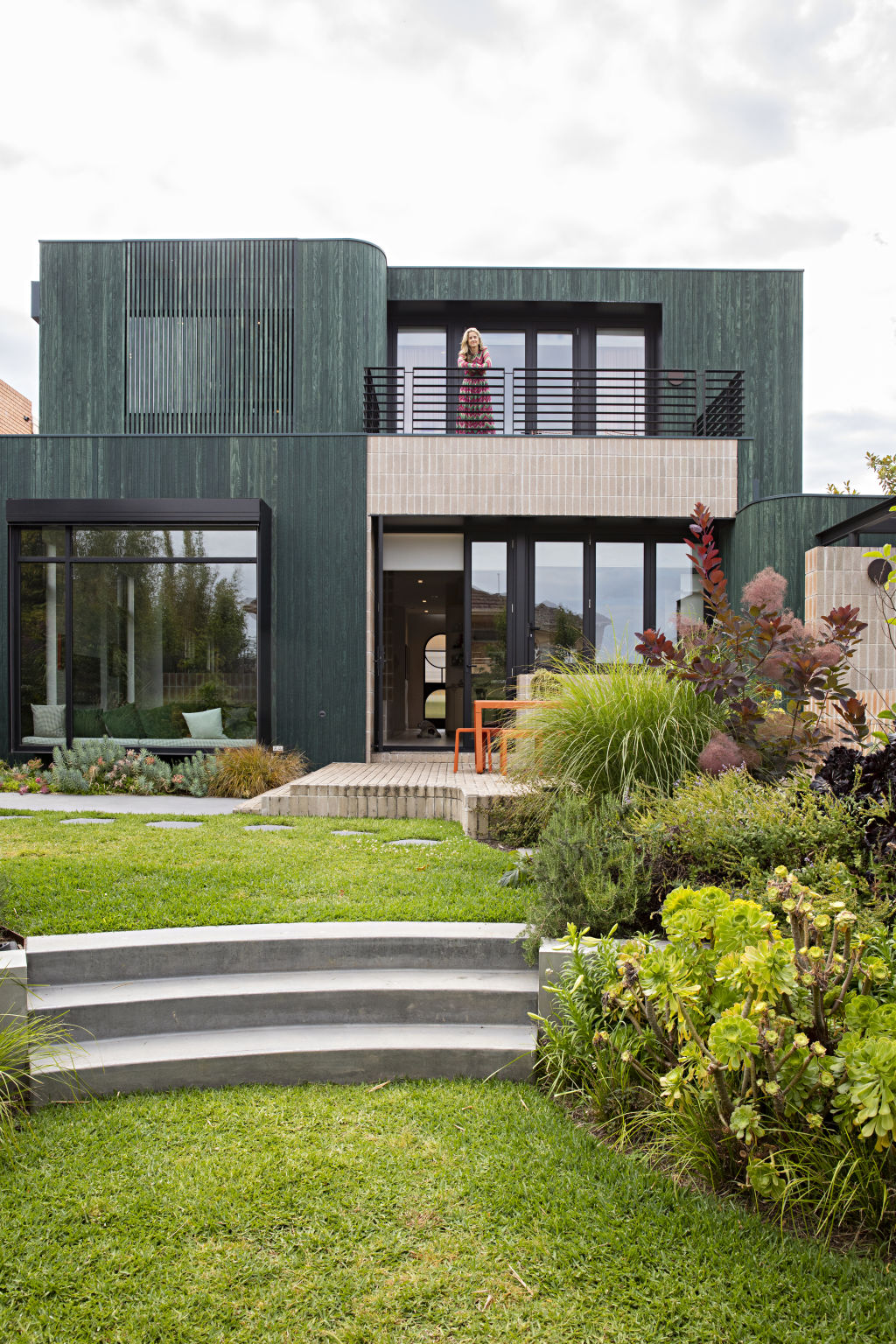
In the garden – where landscape designer Amanda Oliver’s brief was “crazy, wild and full”, and English roses ramble by cacti, lemon trees and rosemary bushes – the swimming pool is a perfect circle, even though it would have been “cheaper and easier to have a more normal-shaped pool”.
“We really wanted to pick up on that circle theme and we wanted the pool to be a more organic part of the garden,” says Caras.
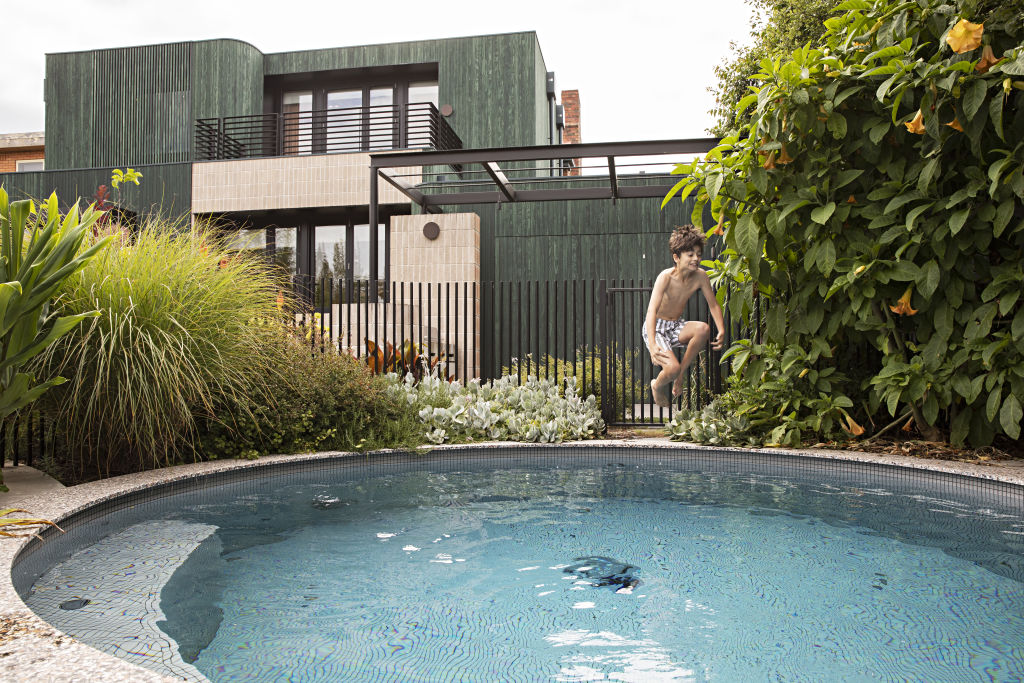
For the interiors, BayleyWard’s Jacinda Jones was given free rein, her only instructions: nothing boring and absolutely no grey. As a former set designer, Jones was the perfect fit for Caras and Baker.
“With us and our house we are definitely a ‘more is more’ kind of people and vibe,” says Caras animatedly. “We do not stick to anyone’s style. We do not stick to anyone’s colour palette.
“In my mind, there is no such thing as not matching. I’ll bring any new colour into the house, any new pattern, new style, so it’s a real mush, but we’ve just leant into that. Anything matches and anything goes if you just present it confidently.”
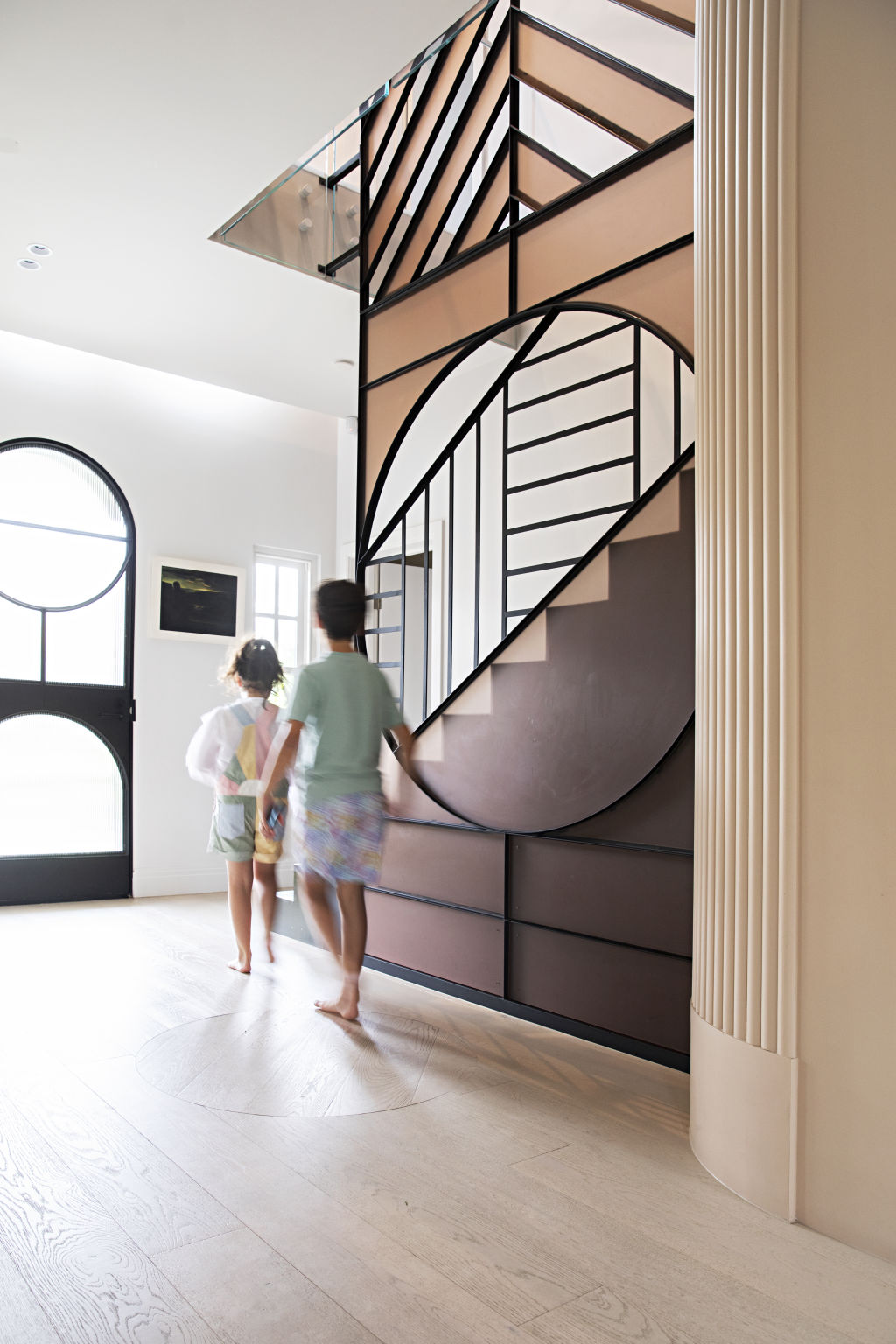
Case in point: the kitchen, where the cabinetry is peacock green. Meanwhile, apricot drapes hang in the sitting room. The powder room features dusty pink marble, and the kids’ bathroom has red tapware and a navy Corian vanity.
It may come as a surprise to those who know her as a “control freak”, Caras jokes, but for the most part, she and Baker were relatively hands off in their building approach, hiring a project manager to handle all the little decisions, “like this light switch or that light switch”, while the couple continued to work full-time. But there was one field trip Caras wasn’t willing to miss out on.
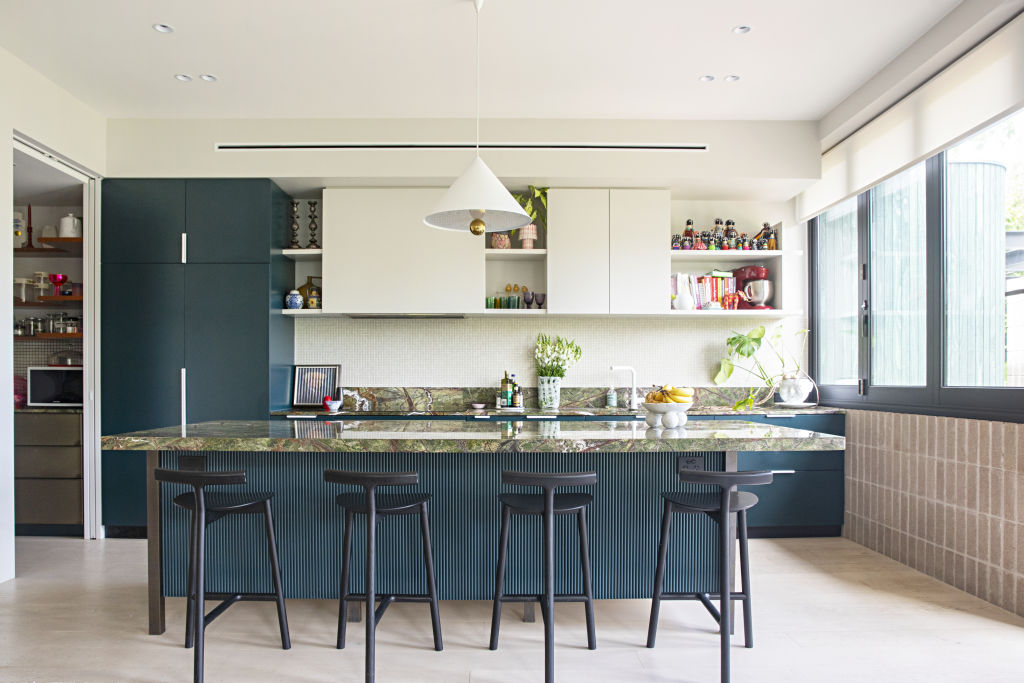
“I really wanted a lot of different, fun marbles,” she says. “One of the things I said to Jacinda was, ‘There is no such thing as too much marble’. We went to Signorino in Richmond, and we basically said, ‘Show us the crazy stuff out the back that nobody else wants’.”
This penchant for the kooky derives from twin objectives, Caras says: wanting a home that is unique and which challenges and surprises visitors.
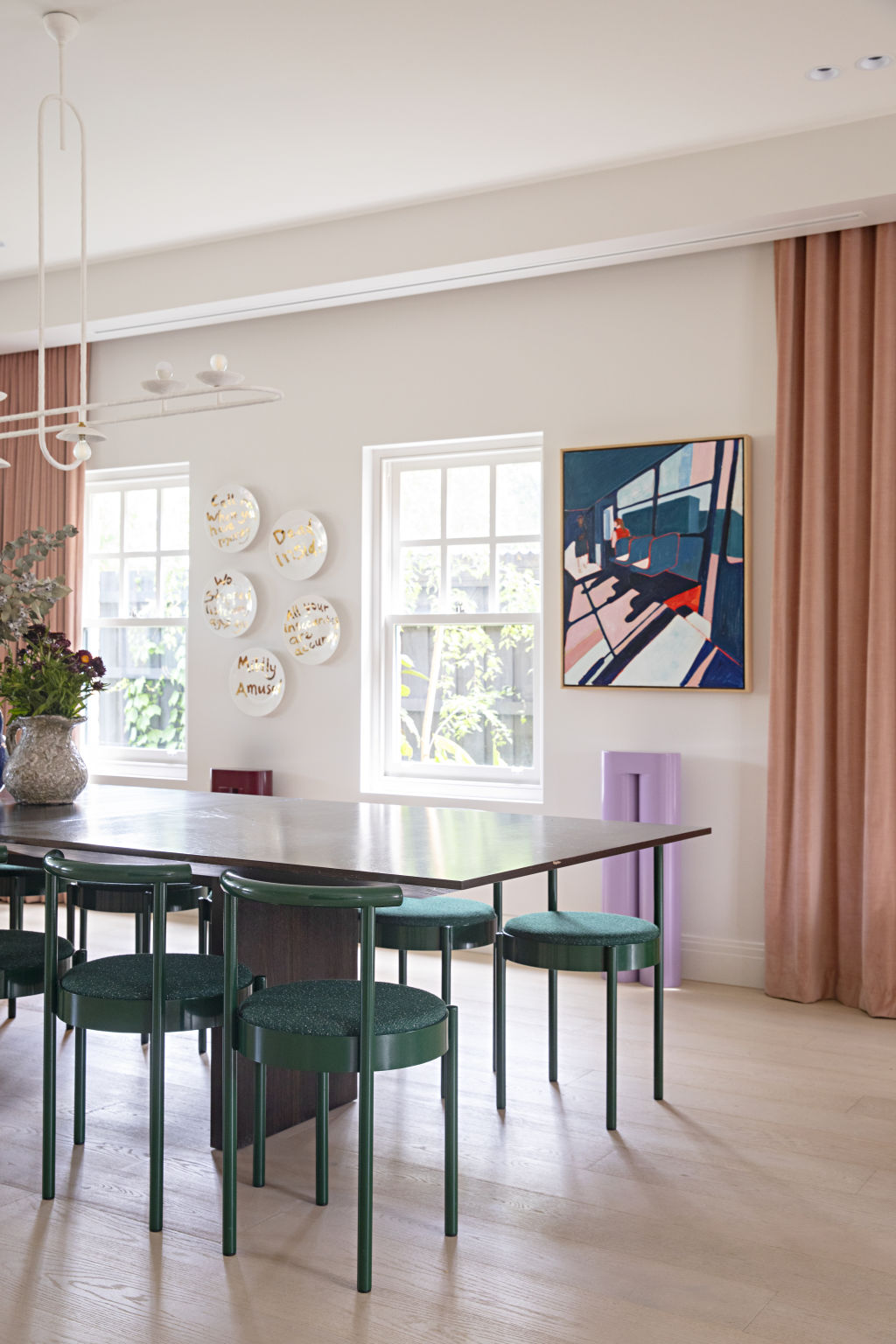
Hanging by the entry, a snarky painted plate says, ‘Call me when you have money’. It is part of a colourful and eclectic art collection, which began when Baker, now a partnerships and sales manager, owned a gallery, and continues to be a passionate hobby for the couple. Not least because Journey of Something often commissions emerging artists to contribute designs to be printed on puzzles.
The works displayed on walls and shelves throughout are a blend of up-and-coming artist friends’ creations, expensive pieces and school projects. It’s the ambiguity that delights Caras.
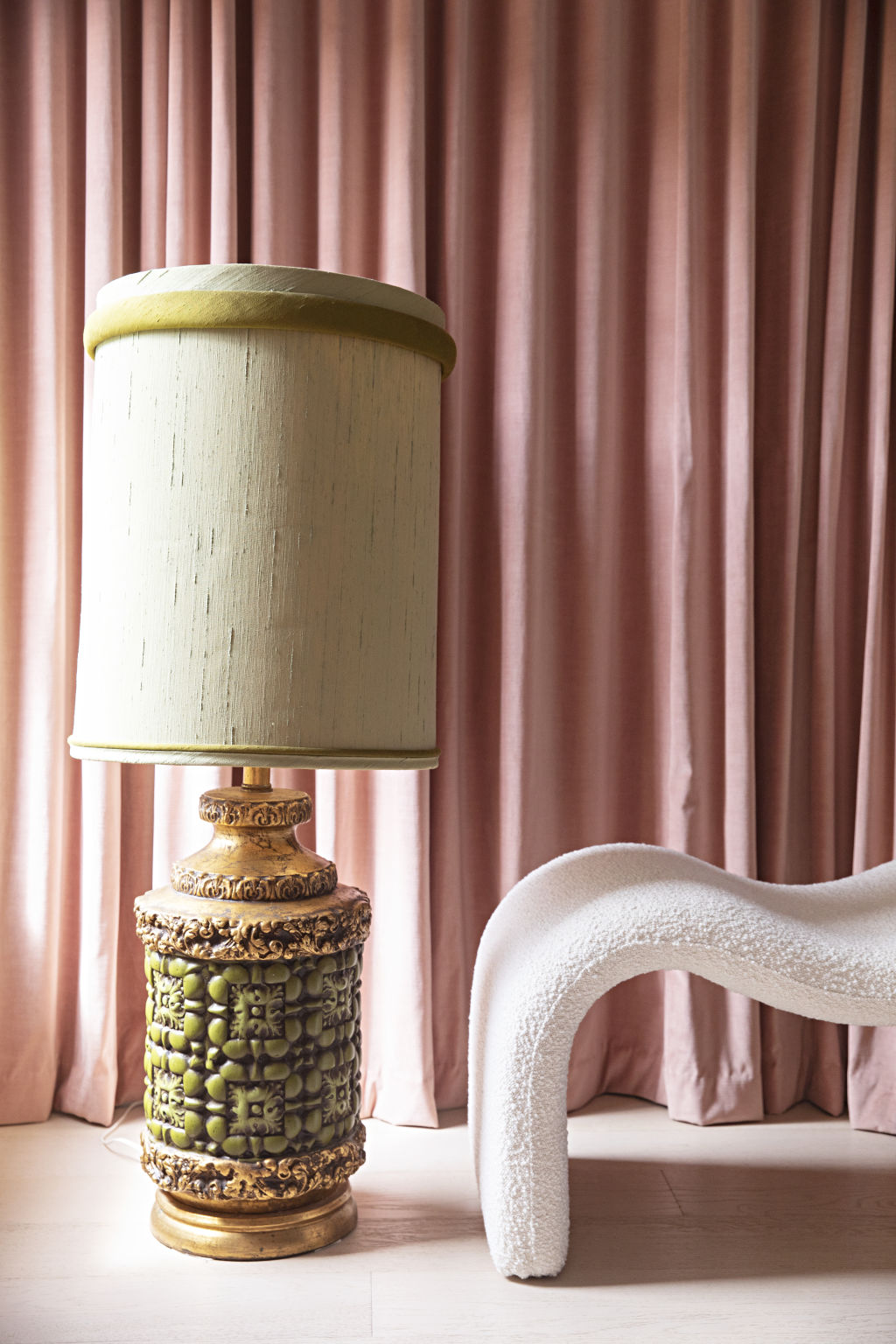
“We’ve mixed some quite good art pieces with just some things that the kids have made,” Caras says. “One of my friends said to me, ‘Is that some famous artist?’ and I was like, ‘No, my daughter made it!’. I was so glad she said that because that’s the point; it confuses the shit out of everyone, and no one knows what’s expensive and what’s not anymore.”
For all its “extra-ness”, Caras says the house really isn’t trying to put on airs. It’s not dialled-in to a heap of technology and the space is the right size for their needs. When a fancy tap that boils and chills water was suggested for the kitchen, Caras turned it down. It was the same when her architects mentioned that in many new homes children’s bedrooms have their own en suite bathrooms.
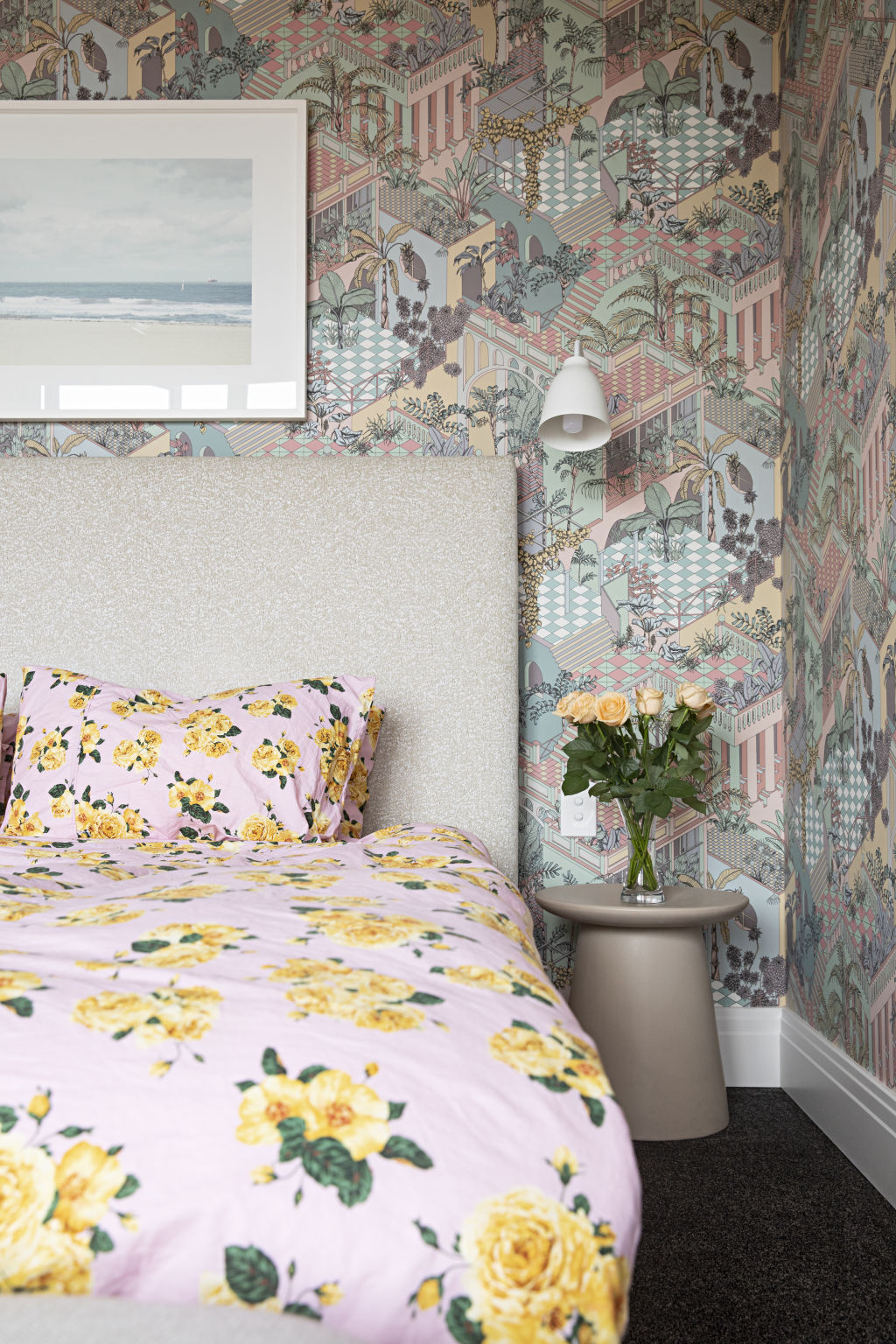
“I was like, ‘No, I grew up sharing a bathroom with my brothers. The kids can share a bathroom; it’s fine’.”
One up-size that Caras is grateful for is the addition of the fourth bedroom upstairs, an afterthought that has proved life-changing for the crafty family.
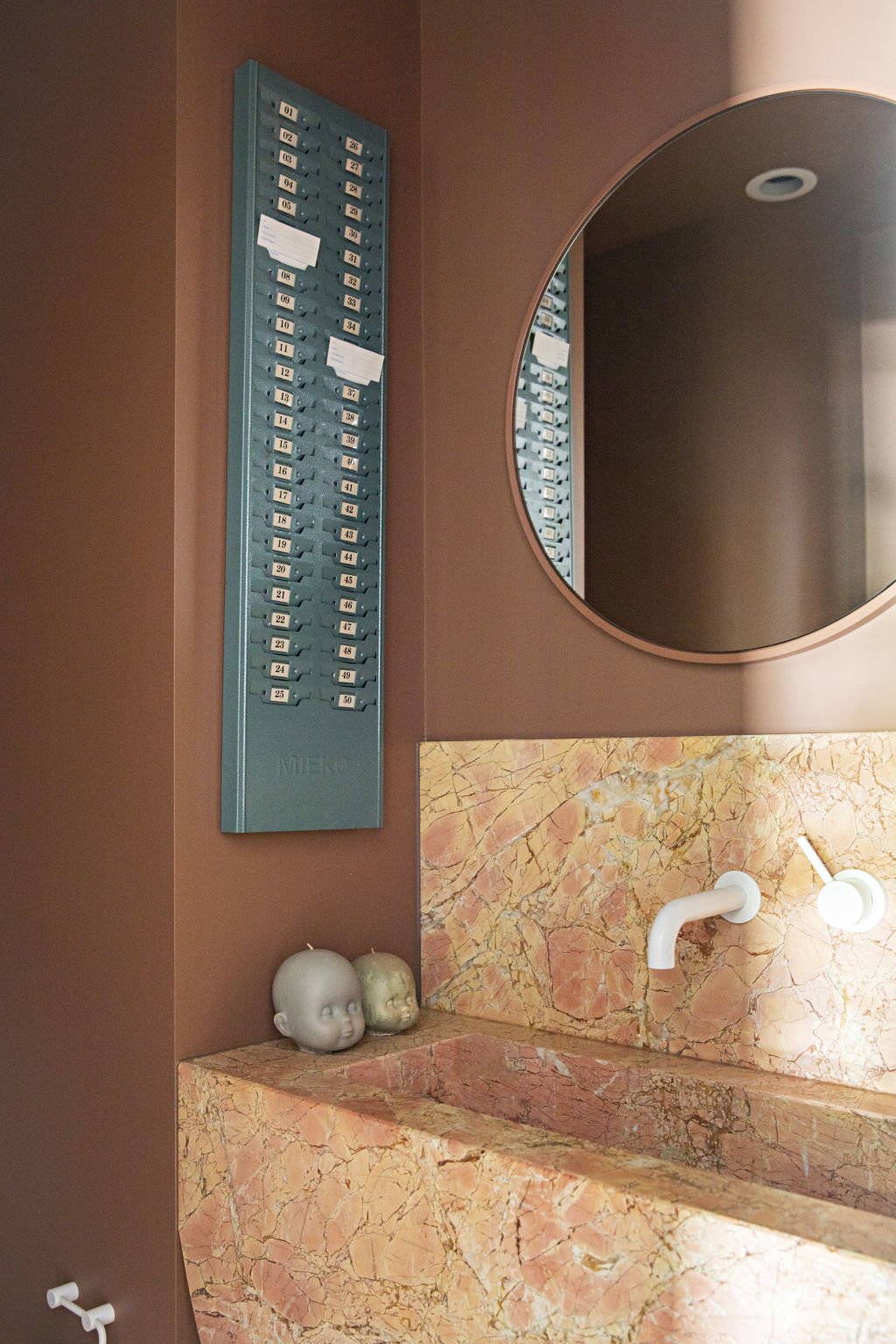
“Quite late in the architect’s designing process, we realised we were probably under capitalising doing this expensive project and it was only going to be a three-bedroom house,” she explains. “So, we have four bedrooms upstairs now, and one of those is my office where I literally spend my whole life, so I don’t know what we were thinking previously.”
We recommend
States
Capital Cities
Capital Cities - Rentals
Popular Areas
Allhomes
More
- © 2025, CoStar Group Inc.
