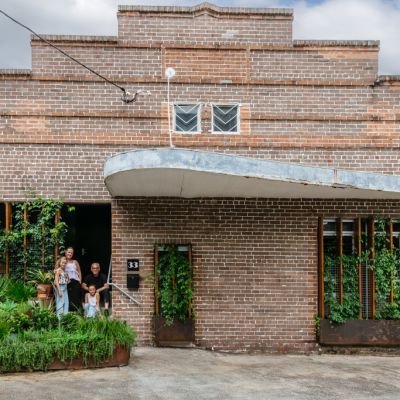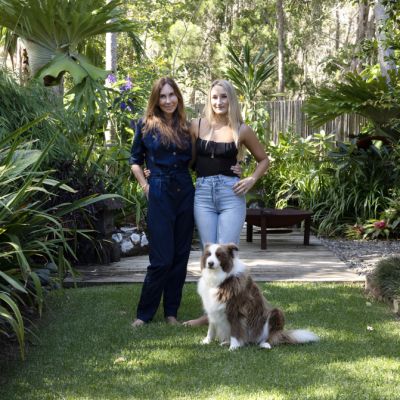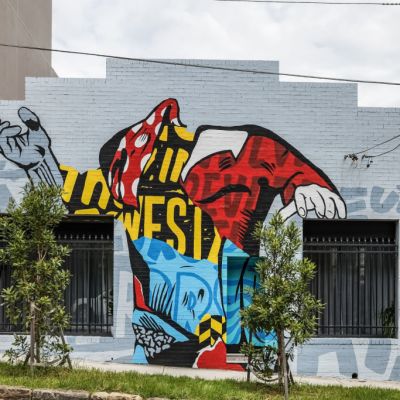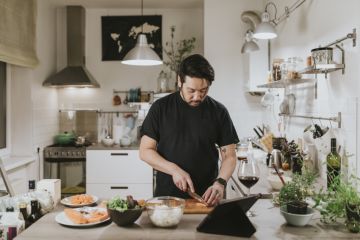‘I’ve got to buy this’: Why serial renovator Cherie Barber broke her own golden rule for this old warehouse
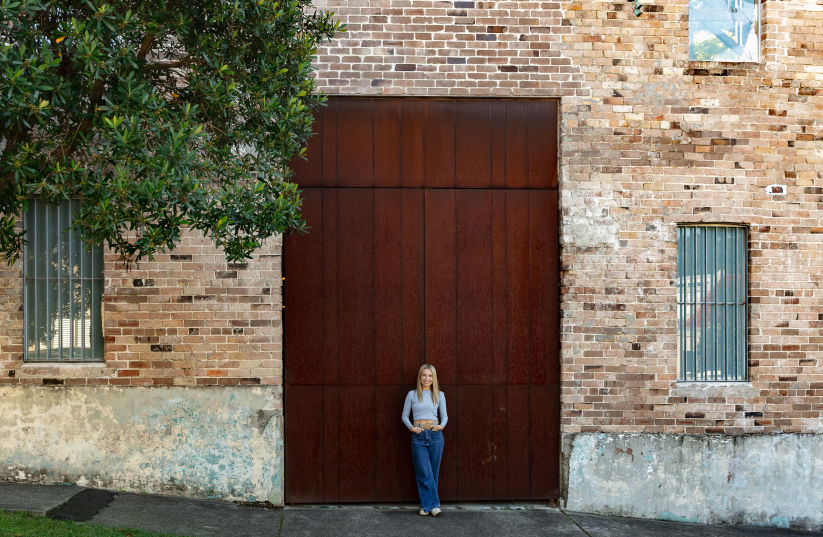
- Owner: Renovation expert Cherie Barber
- Address: 42 Alberto Street, Lilyfield, NSW
- Type of property: A converted 1920s warehouse
- Price guide: $9.5 million
Professional renovator Cherie Barber broke her own “golden rule” when she bought a converted 1920s warehouse in Sydney’s inner west in 2020.
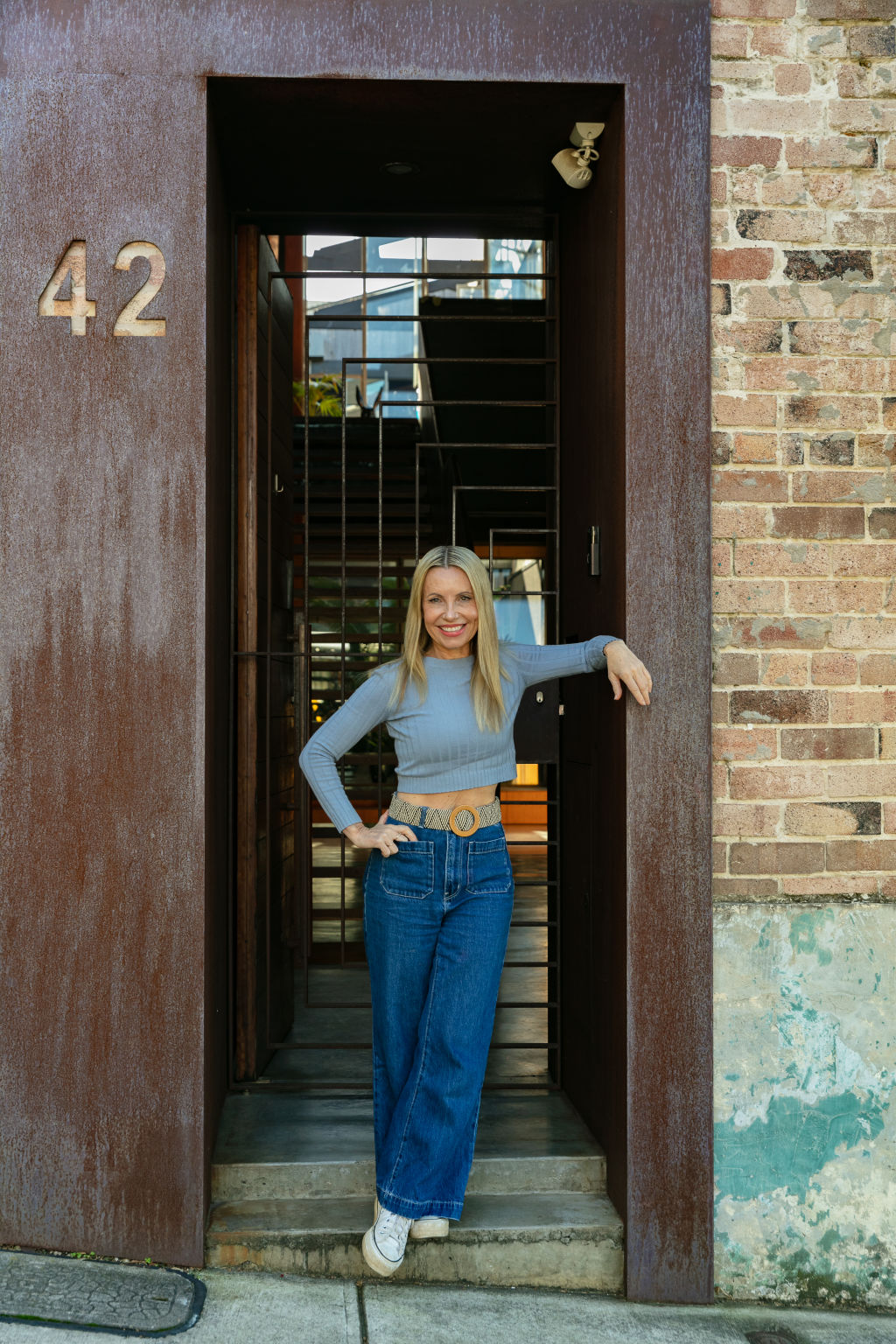
The co-host of Channel Nine’s Space Invaders and founder of Renovating For Profit has made a career of flipping houses and teaching others how to do the same since she purchased her first fixer-upper three decades ago at the age of 21.
“I never buy renovated,” she says. “As a renovating-for-profit expert, I’m all about getting in, buying an unrenovated property, adding value, and either keeping it or selling it on completion. I broke my own rules for this property, but I was happy to break them.”
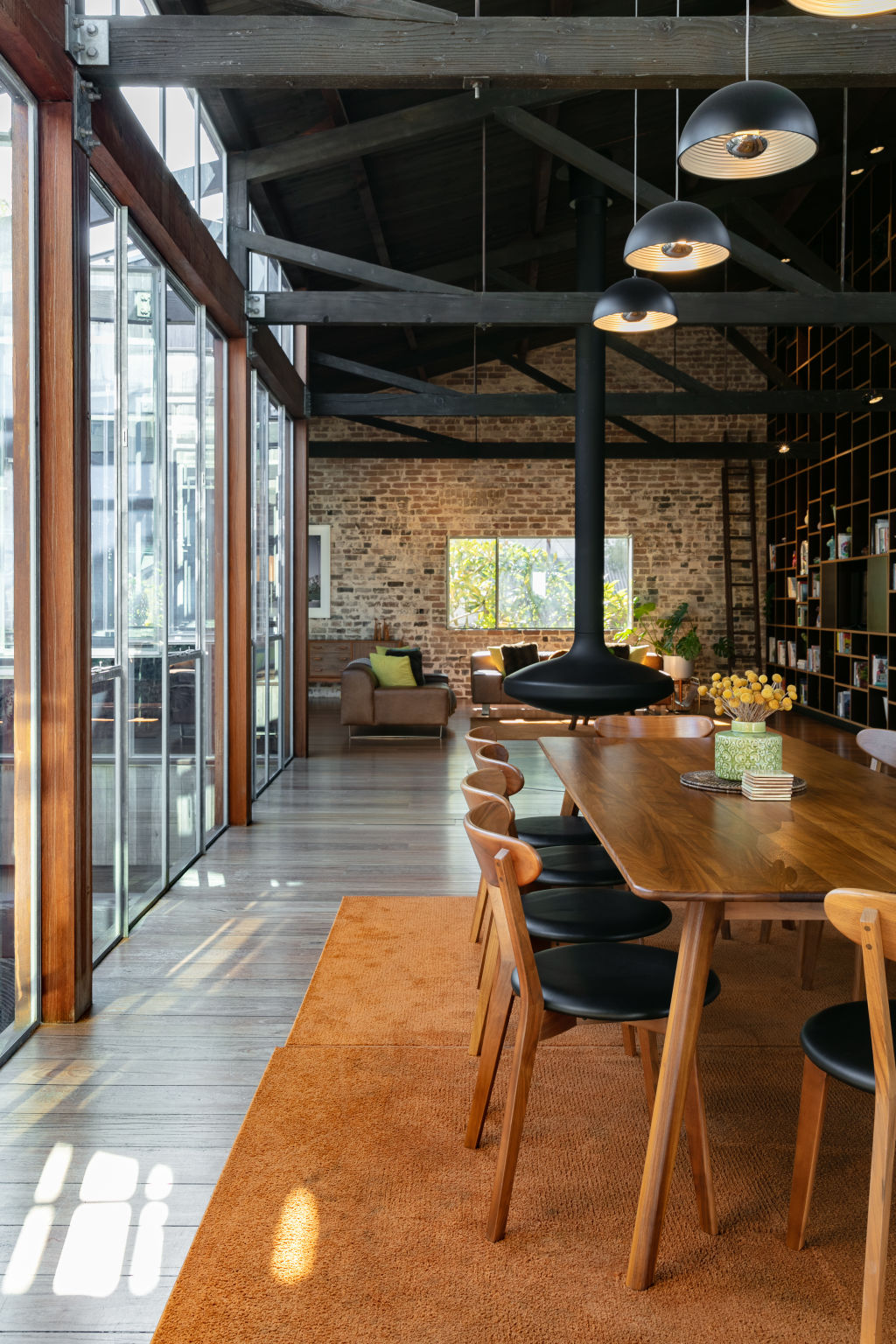
The exception to her rule is the former Oh Boy Candy Company warehouse in Lilyfield, redesigned by architect Virginia Kerridge into a light-filled, five-bedroom house on commission from then-owners Merrick Watts and his wife Georgie Sulzberger. Barber was tipped off to its upcoming sale by a real estate agent three months before it officially hit the market and became “obsessed”.
“As soon as I got the photos, I thought ‘Oh my god, I’ve got to buy this’,” she says. “By the time I saw the property, I’d already mentally bought it. But of course, I never let the agent know that.”
The home’s “big open spaces”, exposed timber beams and floor-to-ceiling windows were key drawcards. But the clincher was the triple-car garage, which was the “perfect house for Mildred”, a pink and pearl-coloured 1956 Chevrolet Bel Air named after its former owner.
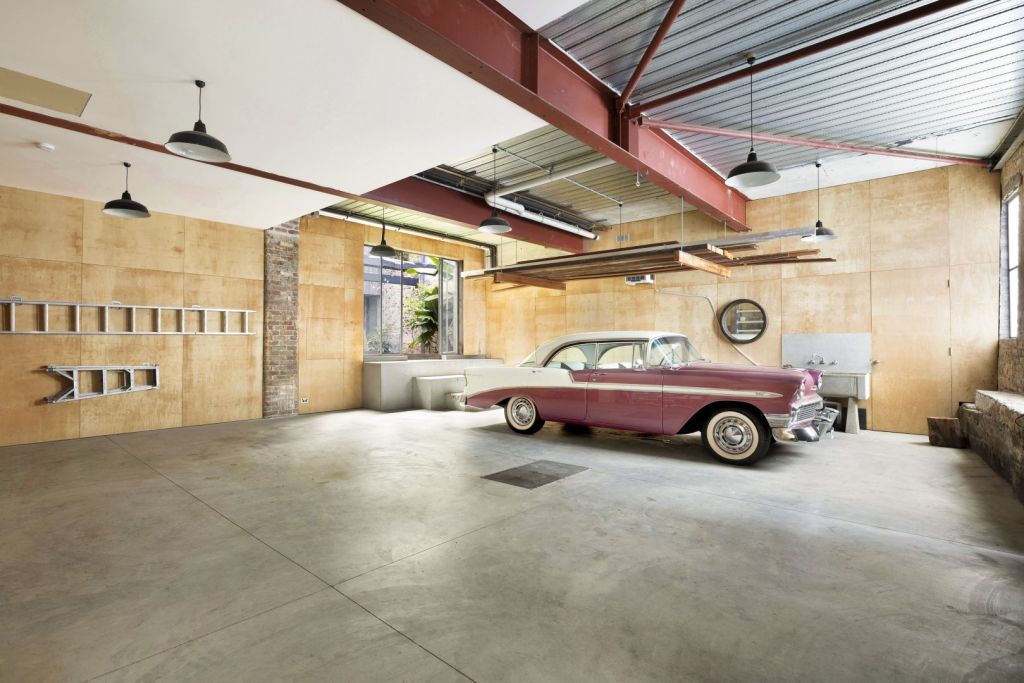
Besides putting her stamp on the property with mid-century style furnishings (“I’m obsessed with everything from the 1950s,” she says), the only update Barber made after moving in was installing artificial grass in the central courtyard, which acts as a light well and hosts one of her favourite features: a pair of suspended beams cut from a 400-year-old ship mast.
“It’s got all the notches of where they used to put the shackles so people could climb up. I love that there’s all that history in that one piece,” she says. “Sometimes … I try to visualise the people that would’ve been climbing up those masts back in the day.”
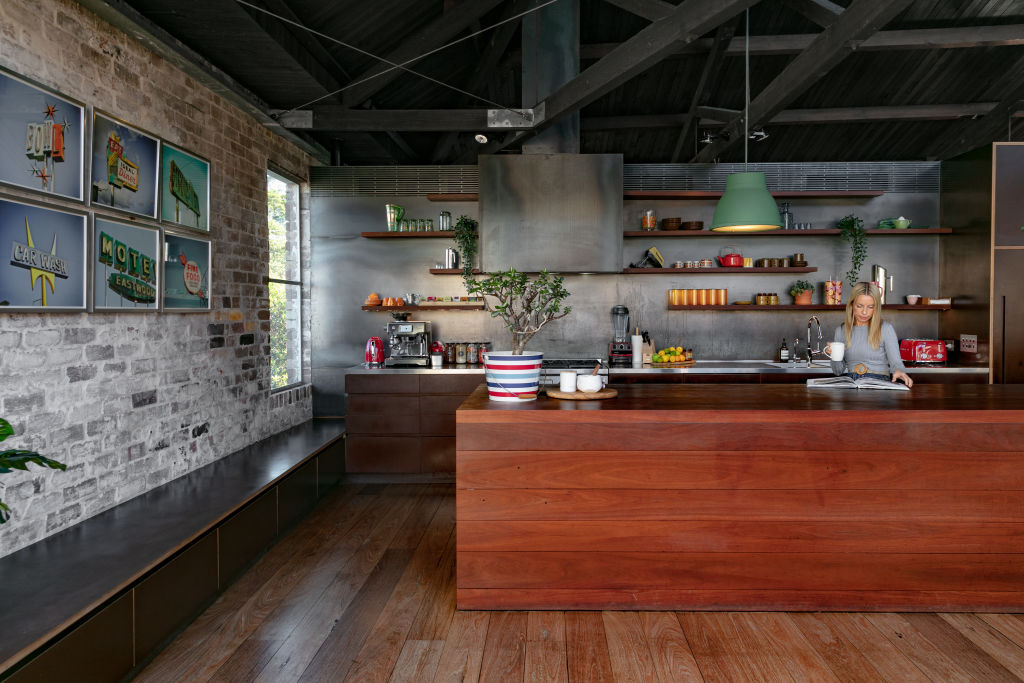
The home’s grand warehouse proportions are on full display on the second level. At one end, a kitchen with a nine-metre-long island bench opens to a deck and pool, while at the other, a lounge area with a five-metre-high bookshelf provides a space for relaxing in front of a suspended rotating fireplace.
The exposed brick walls of the original warehouse create a unique sense of privacy for Barber, her fiance Matt, her daughter Milan, cat Snowbell and teacup Chihuahua Bella.
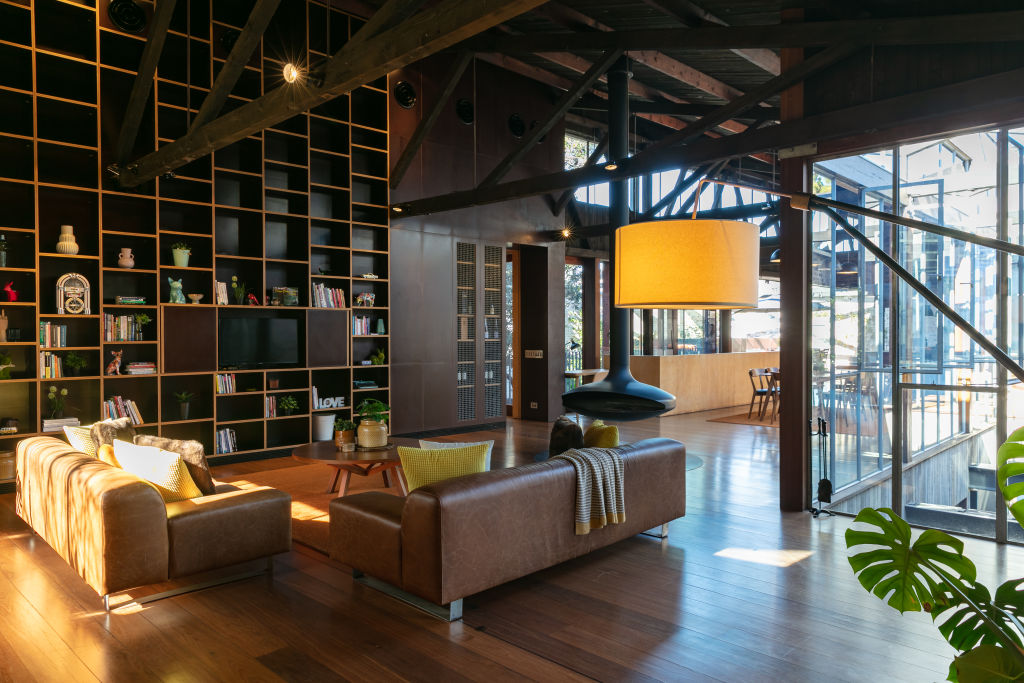
“Living in the house is almost like living in your own private castle. Because the walls are so high, you don’t see any of the neighbours and none of the neighbours can see in,” says Barber. “You could literally run around the house naked if you wanted to and nobody would ever see you.”
Despite its fortress-like shell, the home provides plenty of opportunities to connect with the world outside. Birds perch in a banksia tree that grows through its centre, possums run along the ridges of the warehouse walls, and large windows offer views of the city and surrounding trees.
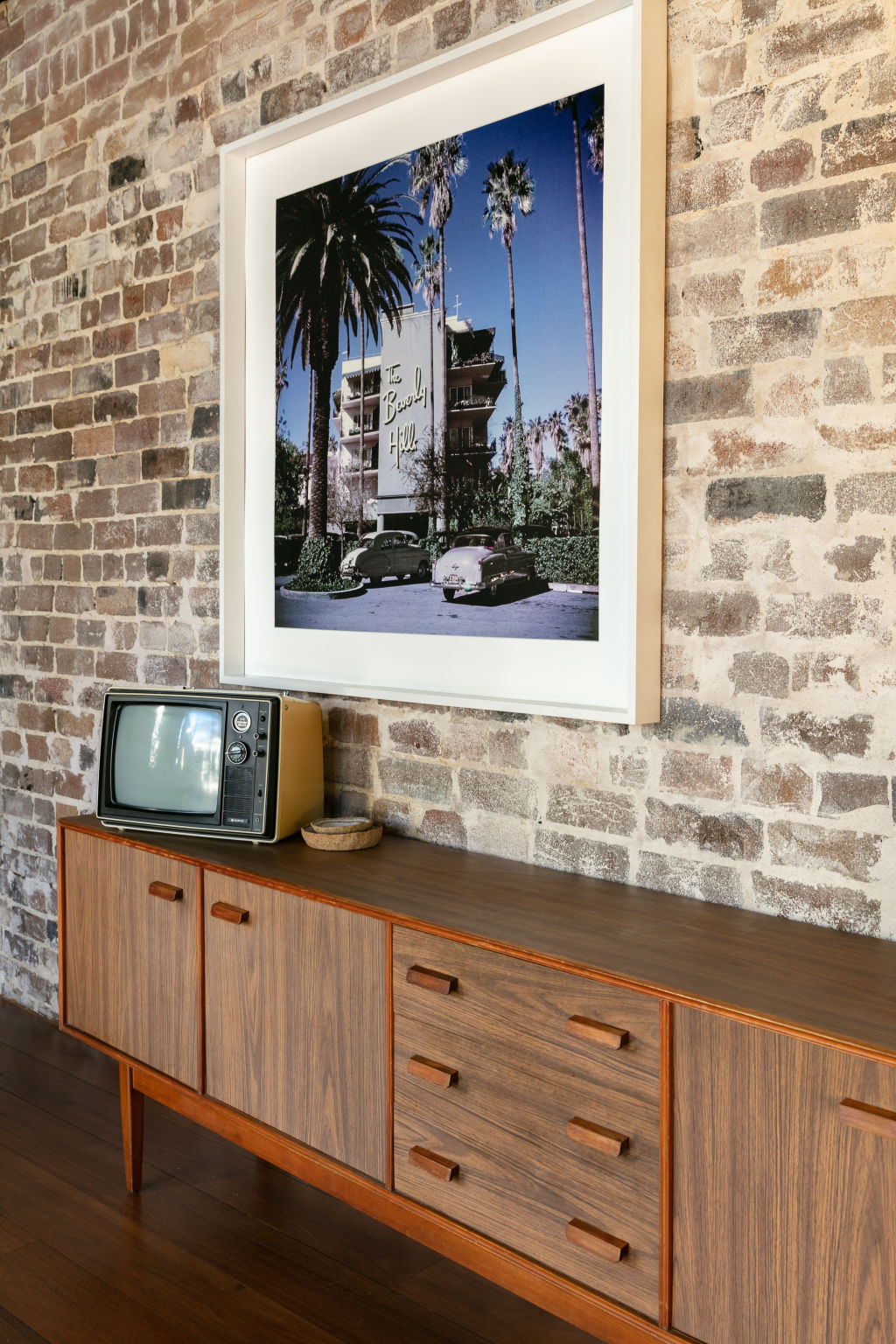
“There’s this big, beautiful jacaranda tree on the neighbour’s property,” says Barber. “When [it’s] in bloom, it’s so nice laying in bed watching TV with all the windows completely open to the outdoors.”
While she concedes it was a nice change to move into somewhere that didn’t need renovating, Barber is going back to her roots with her next project: the transformation of an old homestead into a “luxury modern farmhouse” in Mulgoa at the foot of the Blue Mountains.
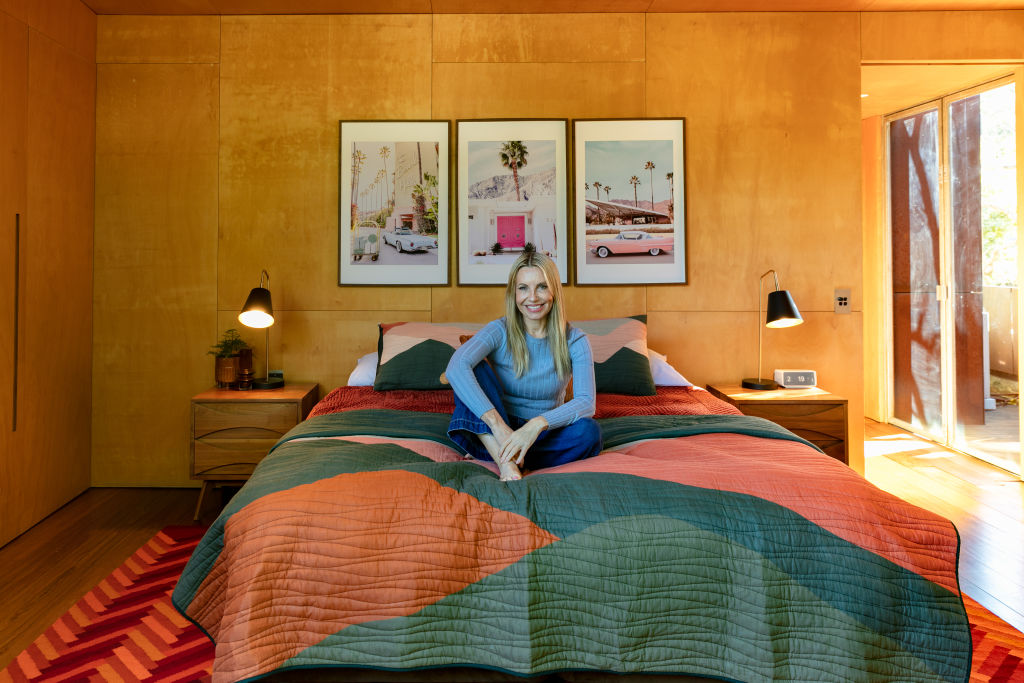
With the Mulgoa property set to become her main residence and multiple passion projects in the works, including the makeover of a resort in Byron Bay, she has decided to put her Lilyfield home up for sale.
“I know once I sell this property, the chances of getting another property like it is going to be slim, so I hope I don’t have post-seller remorse,” she says.
“I’ve moved a lot over the years; my family hate it. They’re like ‘Just stay still for one minute’, but I can’t.”
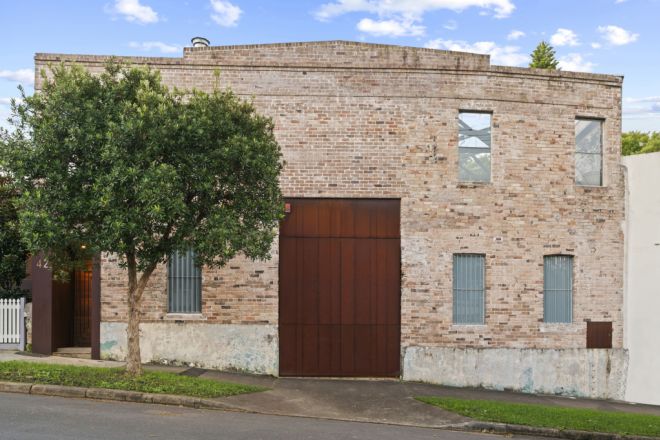
We recommend
We thought you might like
States
Capital Cities
Capital Cities - Rentals
Popular Areas
Allhomes
More
