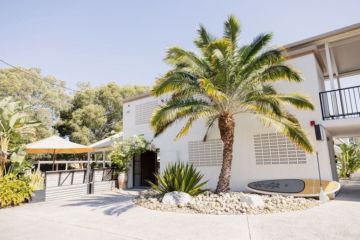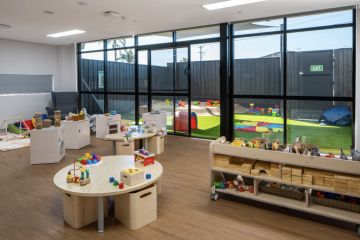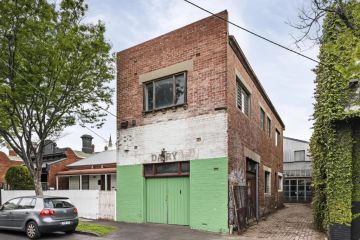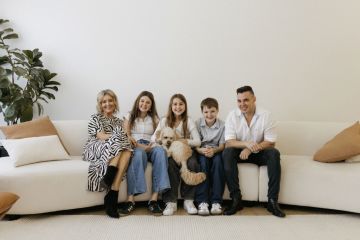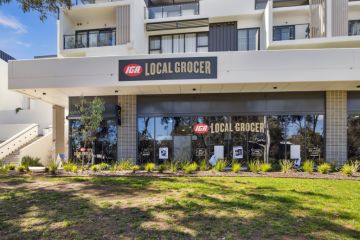Underground mission: The family living underneath their parents' home

With a housing shortage and affordability a big issue, David and Rebecca Lee tapped into their parent’s spare space to create a new home. Theirs is just one story in Catherine Foster’s new book Repurposed, in which she investigates new ways to reuse old materials, spaces and buildings.
For the Lees it was an unexpected redundancy and a consequently unaffordable mortgage that pulled the rug out from under many careful years of life planning.
Even renting out the mortgaged property and moving in with David’s parents was not financially viable, so a complete rethink was necessary.
Happily, two years later, life is different, but in no way inferior.
For a start, there is baby Jia. She would not have fitted in with overseas travel and high-powered careers, and neither would David’s retraining as a pilot.
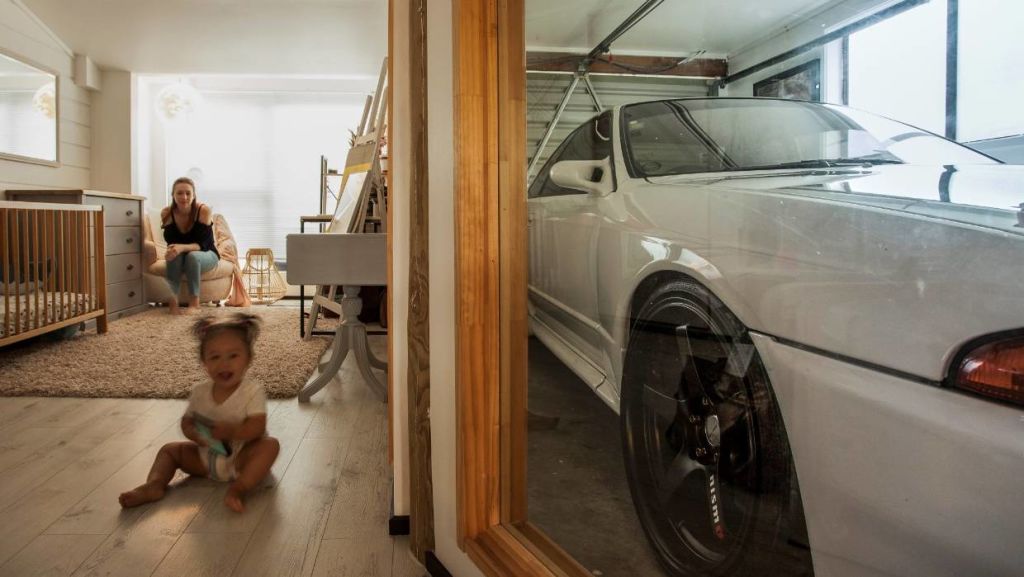
“None of this would have been possible if David’s redundancy hadn’t forced us to do some serious rethinking and come up with a Plan B,” Rebecca said.
“Luckily, David is very good at looking at the big picture and it was his idea that if we ‘liberated’ the storage area under his parents’ house and made a small home for ourselves there, we could protect our financial future by purchasing property out of Auckland with the balance of his equity, and he could take the time to retrain at something he’s always wanted to do,” she said.
- Related: Why can’t make you make a comfortable chair?
- Related: Tiny townhouses built on small budgets
- Related: The home drawing parallels to the Opera House
The space beneath the Lee family home was well-suited to the plan. A pole house on a site that fell away to the rear, it offered ample ceiling height below and few structural pillars to interrupt the floor plan.
Best of all, the rear facade faced north to a small private courtyard area, letting in plenty of natural light. Outdoor living could flow directly from what would become the living room.
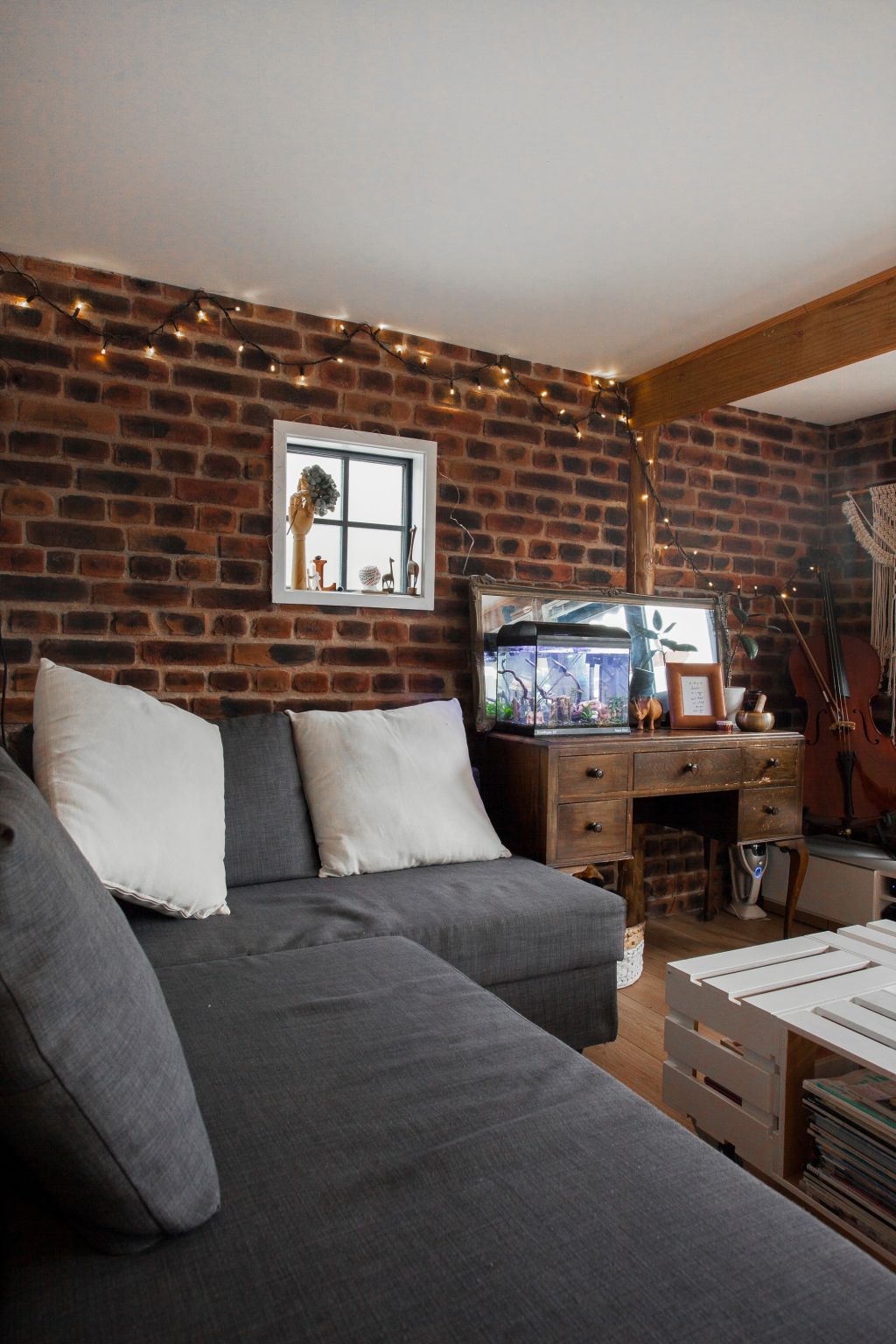
Private access down the side of the house was easily achievable, and the big area to the front of the house had always had parking and manoeuvring space for four cars, even before part of the double garage to the front of the storage area was included.
Hours of online research followed. Rebecca Lee remembers how she and David immersed themselves in the design of small houses.
“For our first stage we had thirty-three square metres to play with, which is twice the size of a tiny house, but we still needed to make every corner work. We came up with a floor plan that placed the kitchen and living space along the outside wall, with the bathroom and our sleeping area cum office space tucked in behind. There was room for a second bedroom for Jia in the garage to the rear of this — together these brought the total floor area up to about fifty square metres.
‘We knew that easy-to-access permanent storage was essential and so something like a Murphy bed, which doubles as a desk when it’s not pulled down as a bed, wasn’t going to work. We’d seen pictures where a raised platform hid a rollaway bed while working as an office or living area, and we could see this would work in our space. Making it bigger than the bed meant we could hide lots of storage into it as well.’
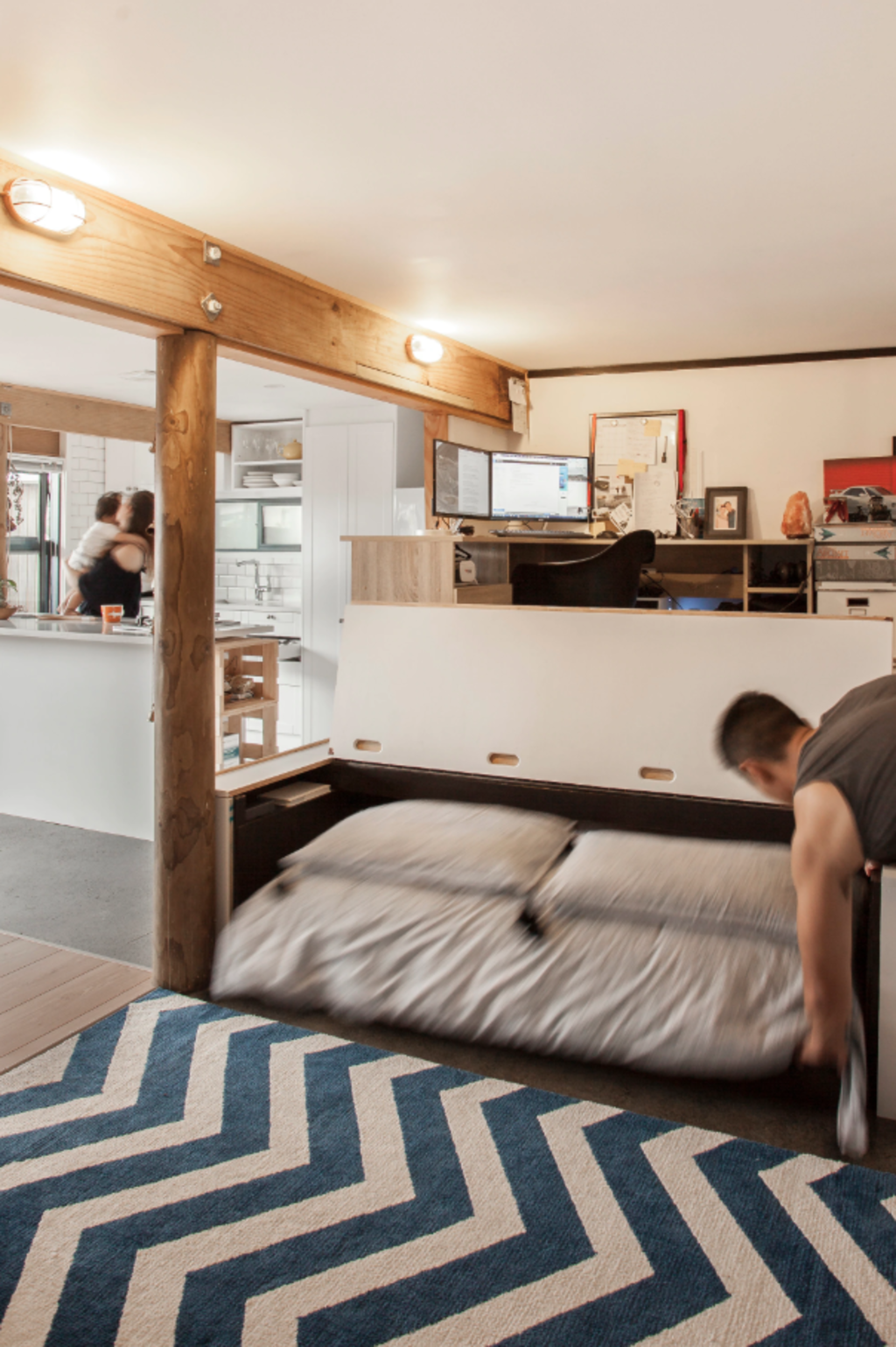
Careful measuring made it all fit — just — even though the newly built bathroom wall had to be removed and rebuilt to allow room for the bed to fully extend.
They placed the kitchen and living space along the outside wall, with the bathroom and David and Rebecca’s sleeping area/office space tucked in behind. There was room for a second bedroom for Jia in the garage to the rear of this. The total floor area was around 50 square metres.
With Rebecca’s builder father Nigel doing most of the work, the bulk of the job was completed in three months. The existing concrete floor (already damp-proofed) was polished, double-glazed bifold doors installed and a luxurious (though small-scale) bathroom and full-sized kitchen installed.
“It’s a small space so we had the budget to up-spec the fittings and appliances. And polishing the concrete floor allows it to act as a passive solar sink. We have so much energy stored in it that it’s only for Jia’s very early morning feed that we need to use a heater — and even then, it’s only for a very short time. Our utility bills are tiny,’ David said.
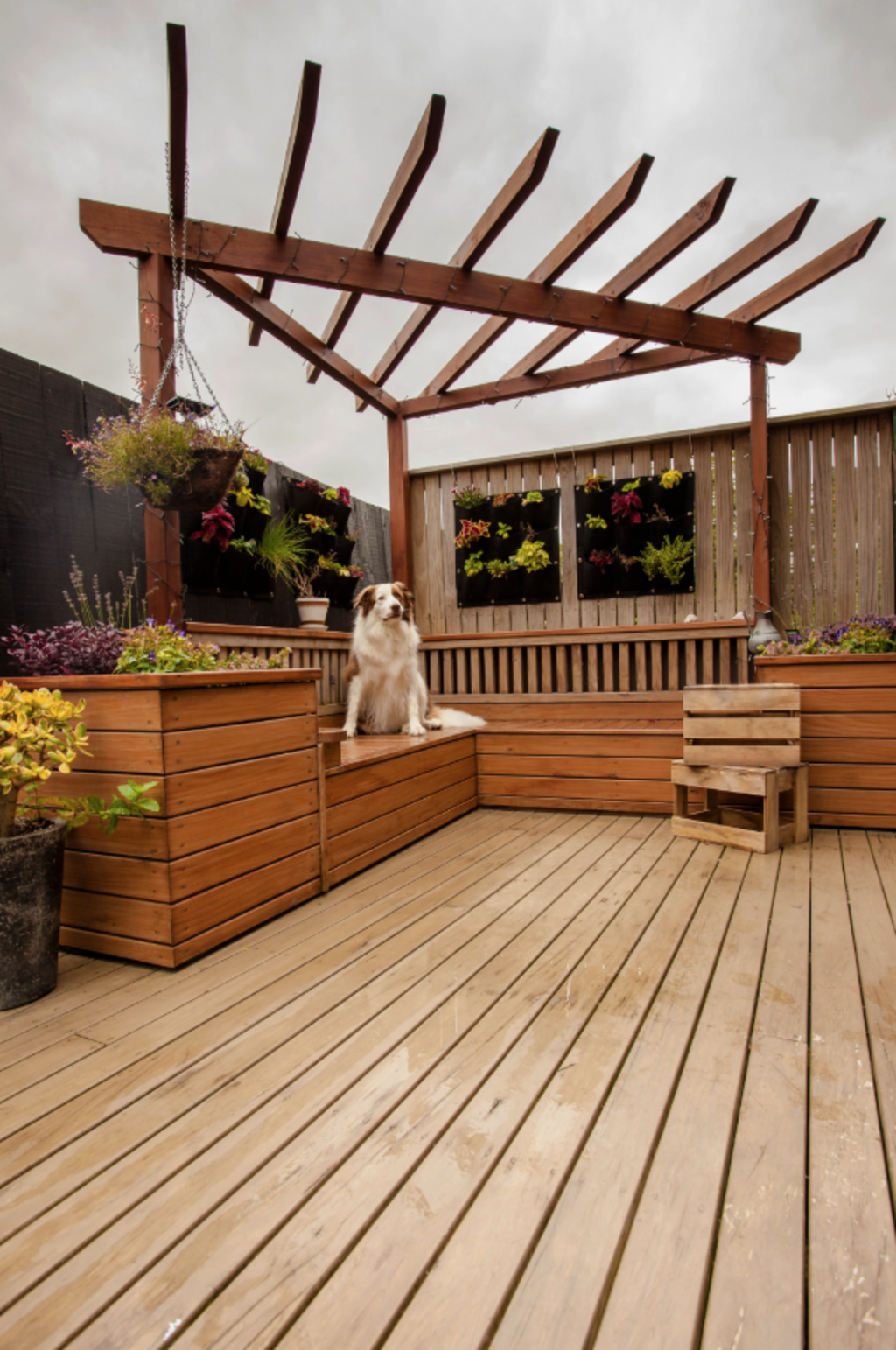
Proud small home dwellers, they went to Auckland Council expecting an easy passage through the regulatory maze. Instead they were informed they were in breach of so many regulations they would have to remove every last part of their new home.
“We were so naive,’ remembers David Lee. ‘We’d gone down there, so proud of what we’d achieved, and to be met with that was shattering. Here we were, upcycling empty space into a small home for an Auckland family, outfitting it to a high spec, and yet being told that because it didn’t comply with regulations it would have to go.”
Employing an independent planning consultant was the only way forward and eventually common sense prevailed. The worth of the Lees’ small home in the light of Auckland’s ferocious housing shortage has been recognised and eventually a Code of Compliance certificate was issued, much to their relief.
“This works so well for us in so many different ways. Is it forever? Who can say, but right now, it’s perfect.”
This is an edited extract from Repurposed by Catherine Foster, Penguin NZ, RRP $50.00
– This originally appeared on Stuff
We recommend
We thought you might like
States
Capital Cities
Capital Cities - Rentals
Popular Areas
Allhomes
More



