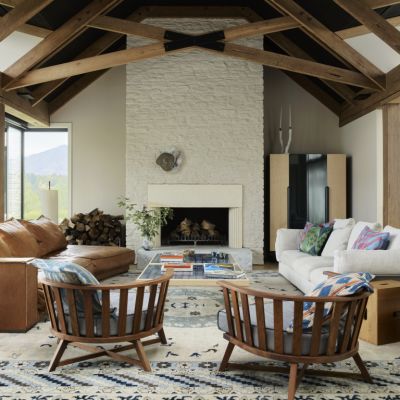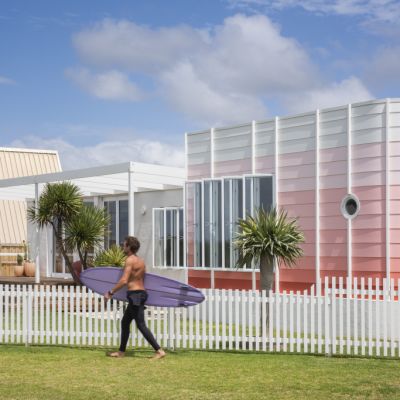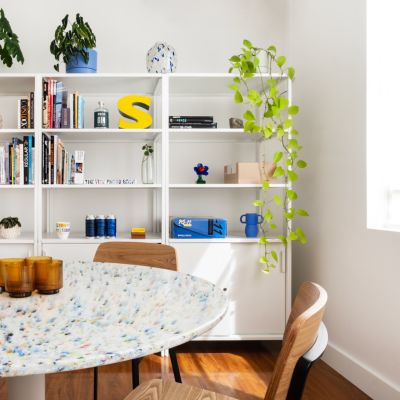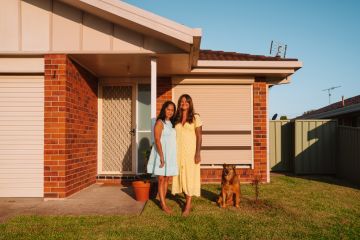Ones to watch: Meet three emerging Australian designers
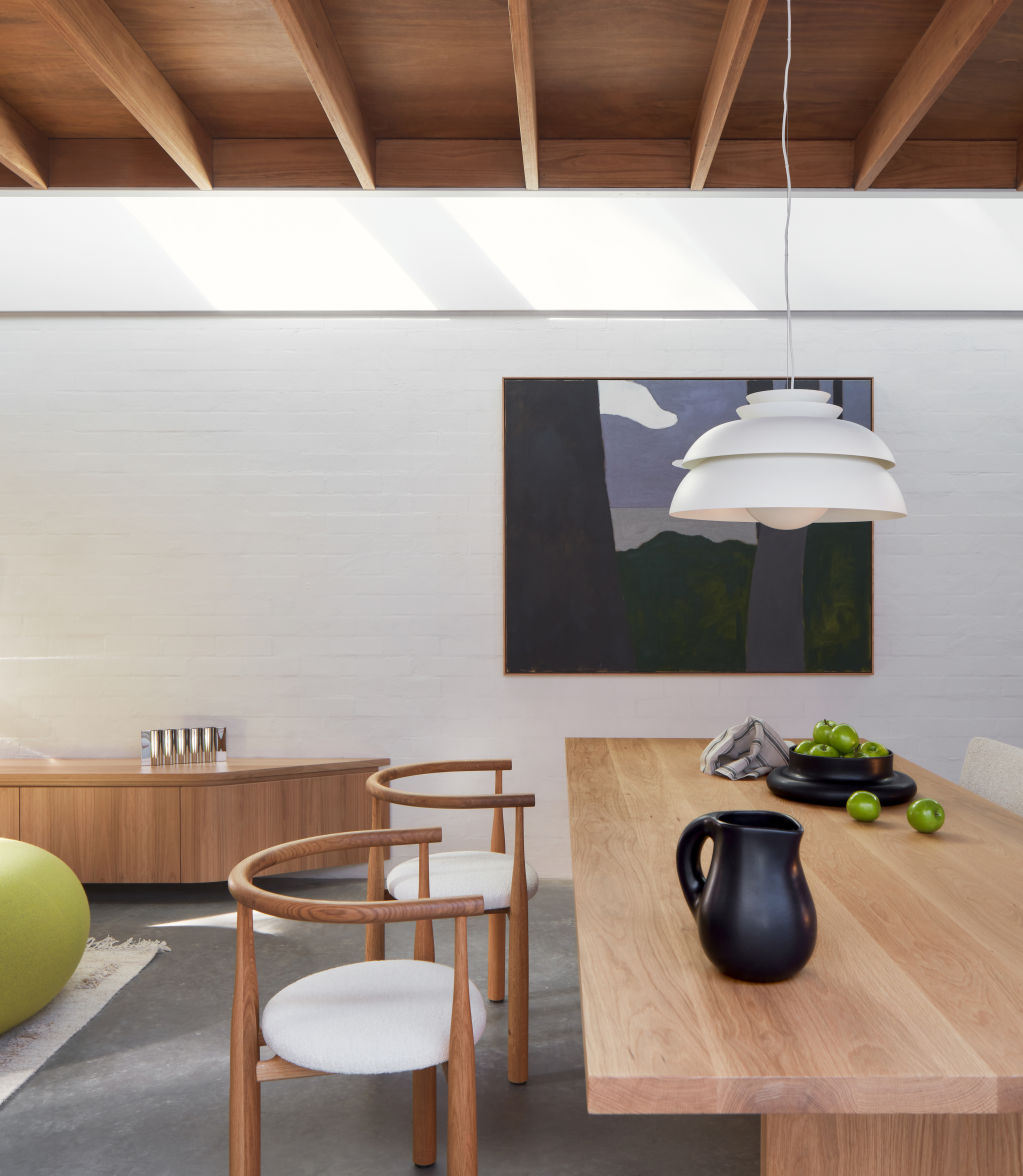
With fresh perspectives and original approaches, a new generation of Australian designers is putting its stamp on our built environment.
We spoke to the founders of three emerging design studios recognised in this year’s Australian Interior Design Awards (AIDA).
Benjamin Jay Shand, Studio Shand
Designing buildings felt like a “natural fit” for Benjamin Jay Shand.
“I was always interested in how things are put together,” he says.
After completing a master of architecture at the University of Sydney and honing his craft at established practices, he launched Studio Shand in 2020 to merge his loves of architecture, sculpture and object design.
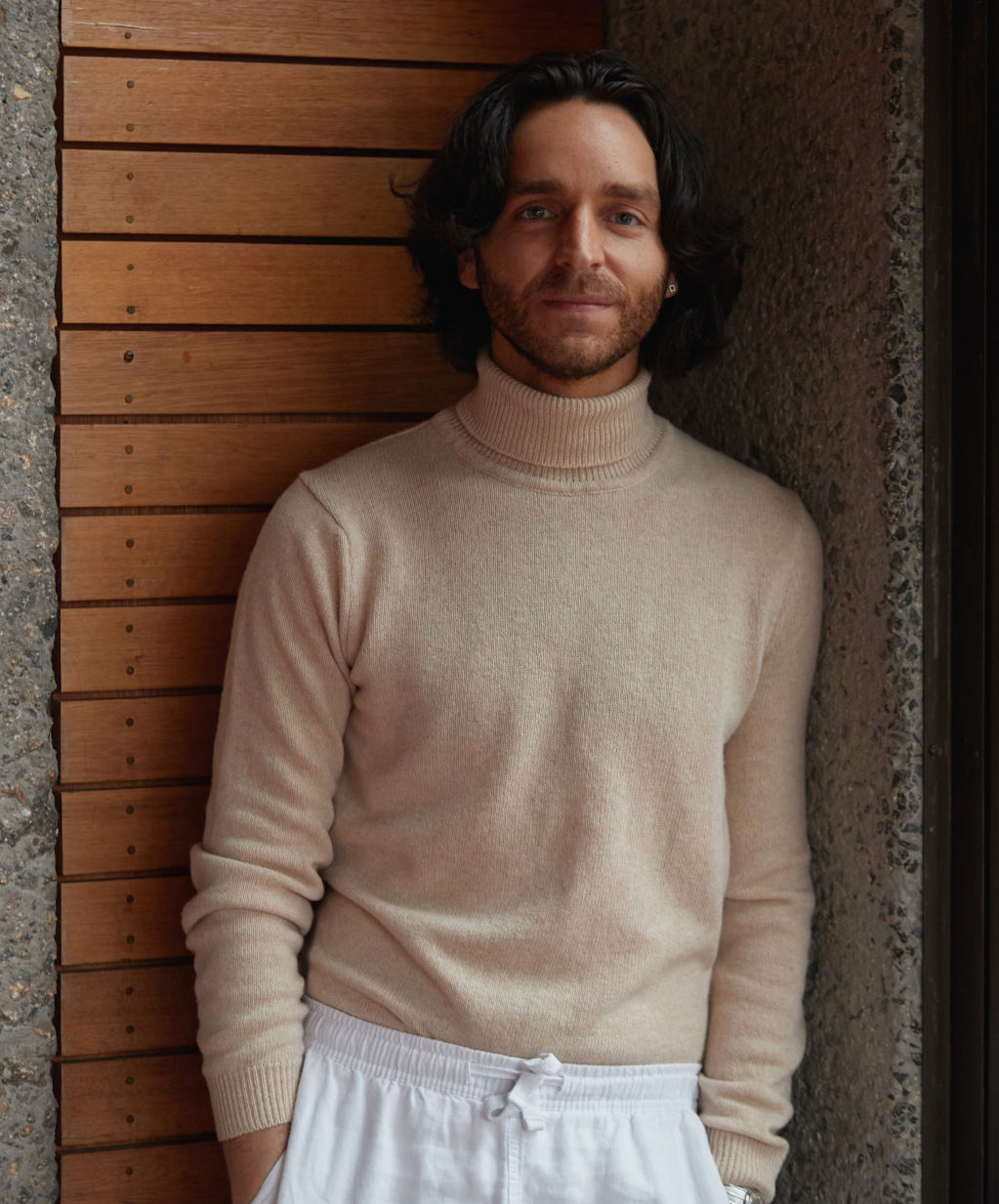
The multifaceted firm – this year’s AIDA emerging interior design practice winner – works out of the old Buon Gusto Italian restaurant building in Darlinghurst, Sydney, which it converted into eight artist studios.
“Our studio is in the old commercial kitchen space and to the rear we have a workshop space,” Shand says. “It’s been an exercise in really careful, adaptive re-use.”
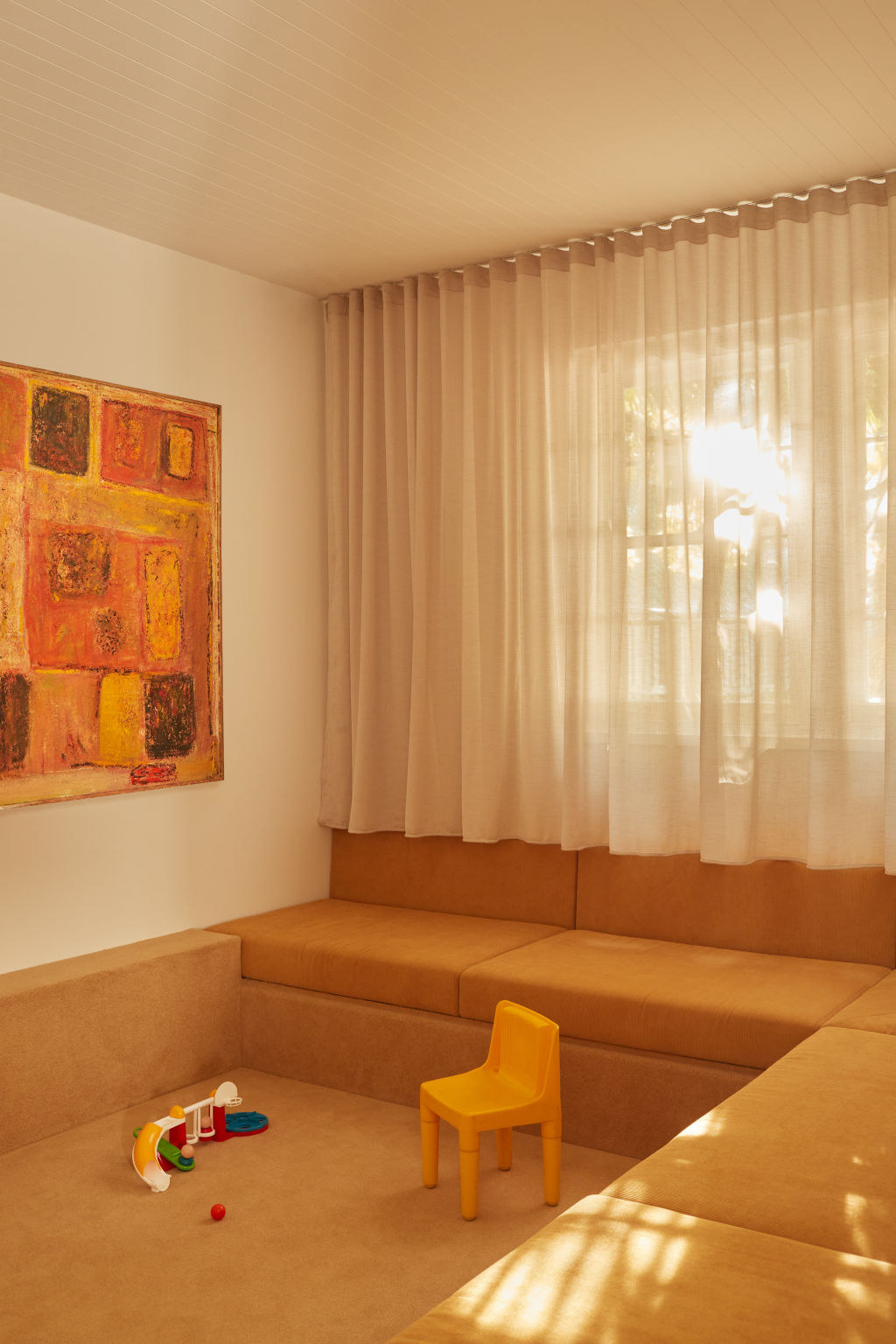
In the past four years, Studio Shand has worked on a range of residential and commercial projects, as well as crafting objects – from a plywood coffee table to a collection of clear acrylic homewares – and sculptures for events like Vivid and Sculpture by the Sea.
“Whether it’s architecture, sculpture, interiors or furniture, we work with very simple shapes,” Shand says.
Completed in 2023, the studio’s Cork House project was shortlisted in the AIDA’s residential design category.
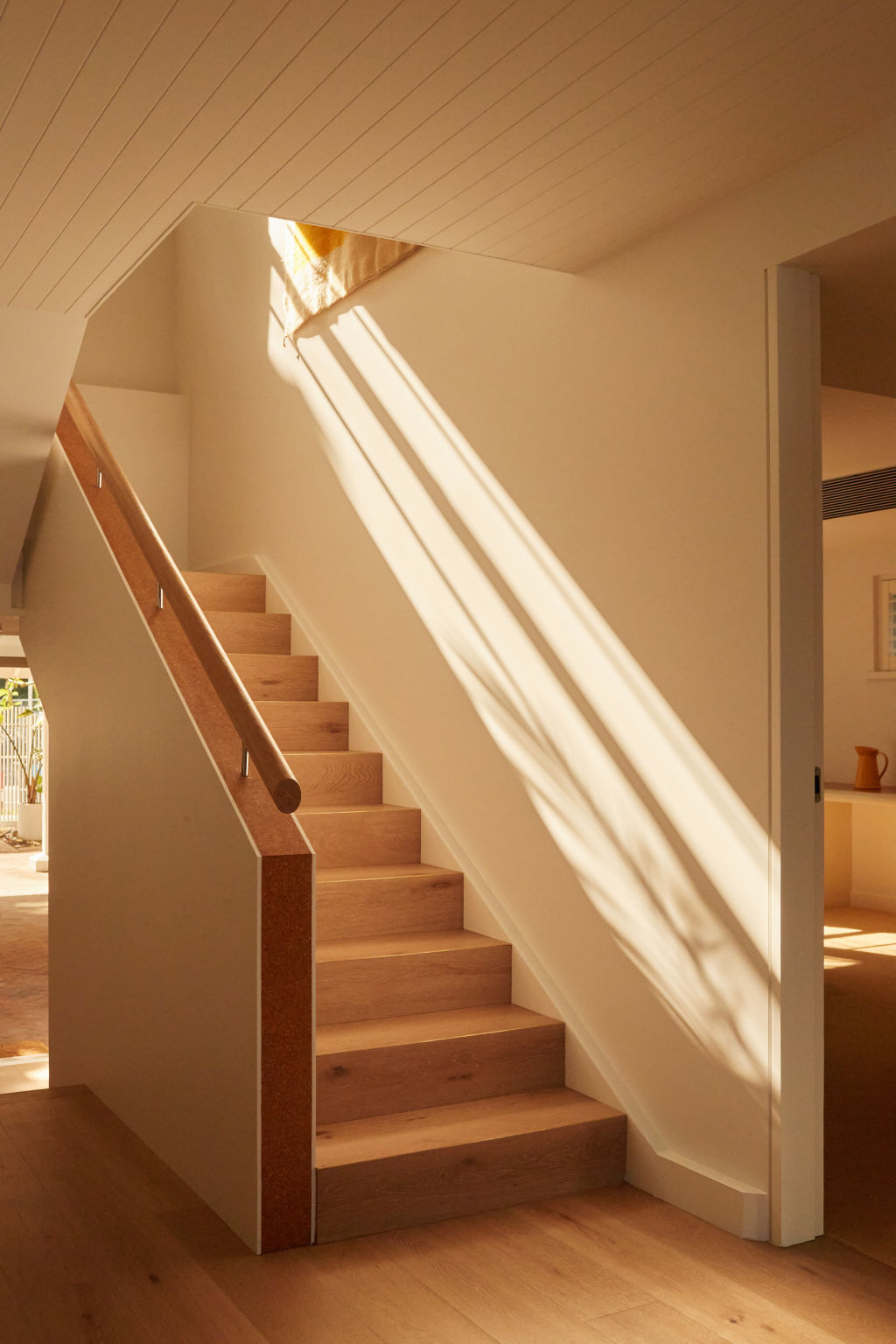
The firm redesigned the heritage home’s interior to make the most of its east-west orientation and create “super functional” spaces for the multigenerational household.
Cork – chosen for its sustainability, acoustic properties and the nostalgia it evoked in the clients – is a unifying feature throughout the home.
It can be found in the staircase balustrade, in desks in the bedrooms, and in the playroom and kitchen.
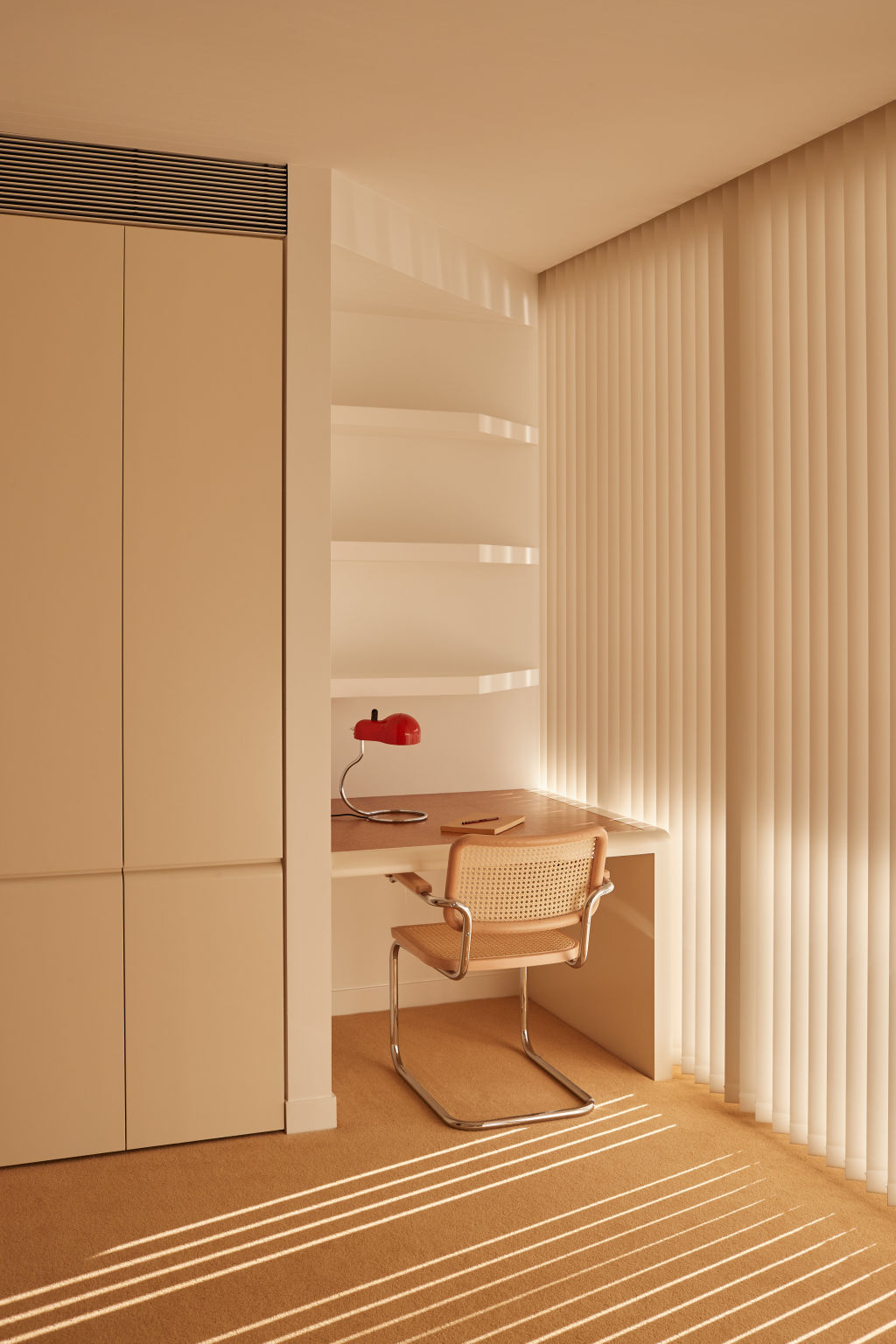
“It’s used in a bunch of different ways but the format and finishing of it are all consistent,” says Shand, who counts the sunken playroom with woollen carpet and corduroy lounge as one of his favourite spaces.
With a mix of projects on the go, Shand is enjoying the busy-ness and diversity that comes with running a small studio.
“It’s a whole love for what we get to do,” he says.
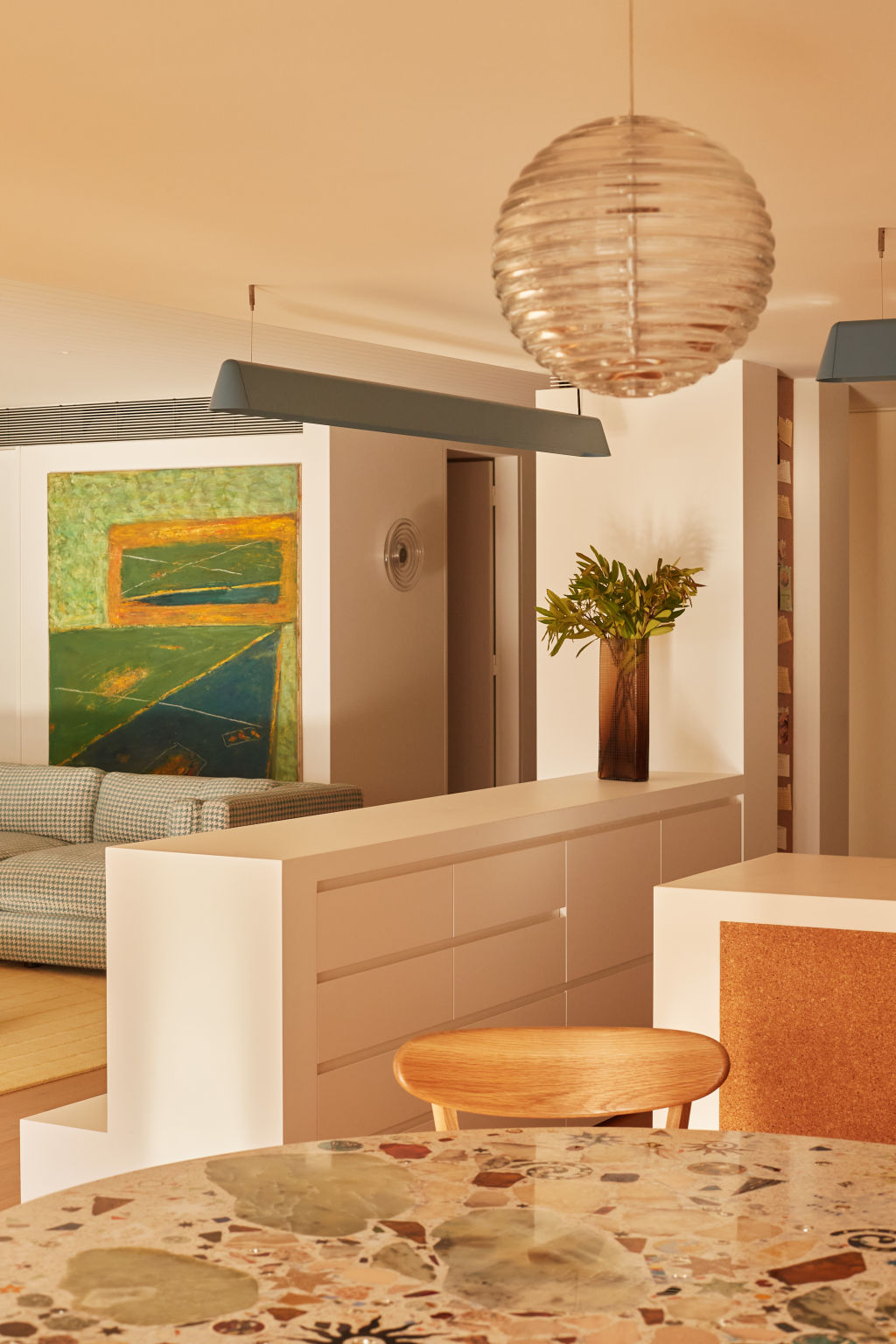
Charlotte Paule, House of Paule
Growing up with an interior designer mother in a house full of antique furniture, Charlotte Paule says “it felt like a natural pathway to pursue interior design”.
After five years working abroad as a classical ballet dancer – putting in gruelling 60-hour work weeks – she returned to Melbourne to study interior design at RMIT University.
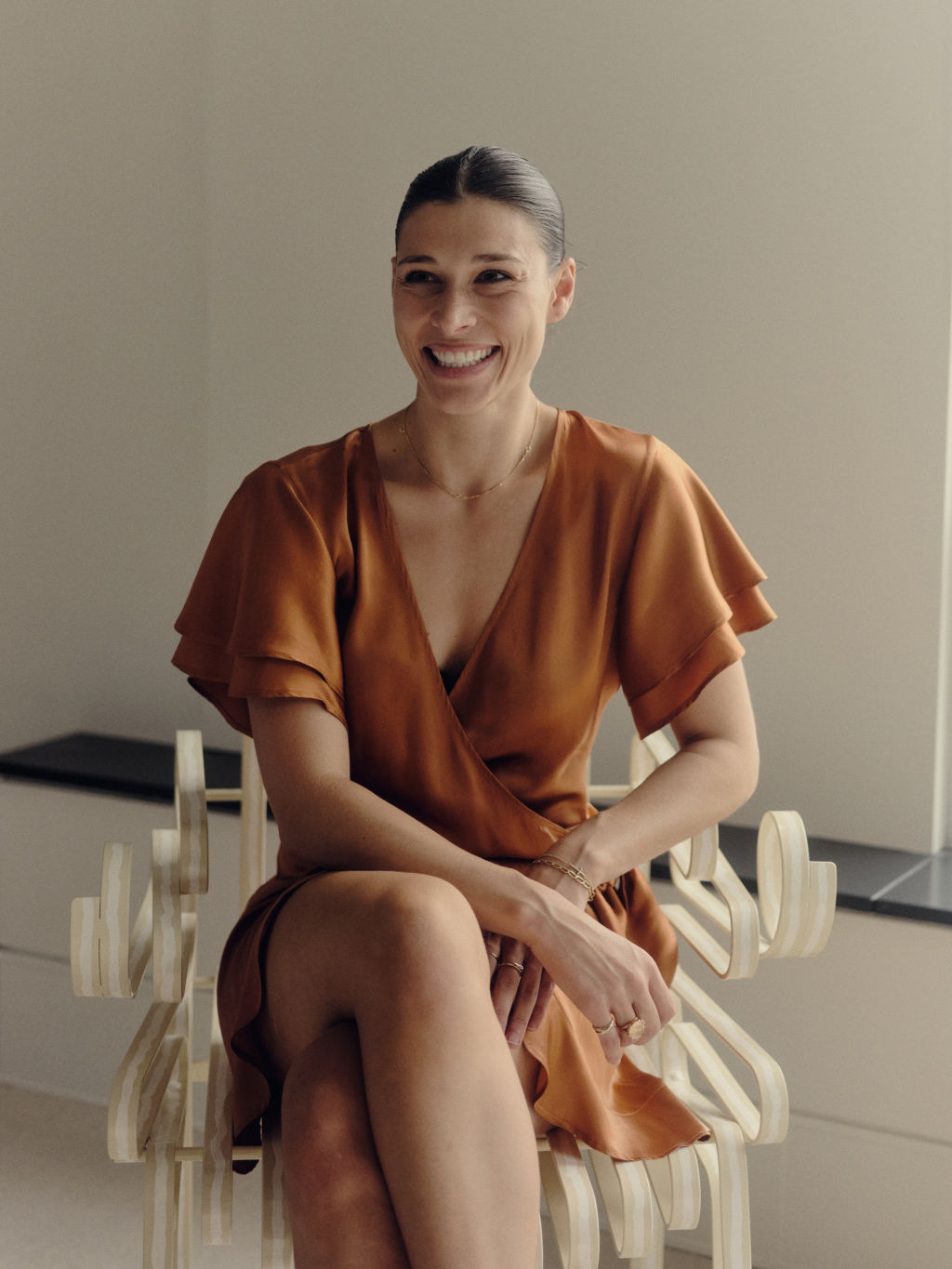
Paule went on to work at award-winning firms Studio Kennon and Travis Walton Architecture before founding her own Toorak-based design studio, House of Paule, last year.
“The decision to launch my own studio was deeply influenced by my family’s entrepreneurial spirit,” she says.
“My parents, who migrated from Europe early in their lives, instilled in me the importance of hard work and running your own race.”
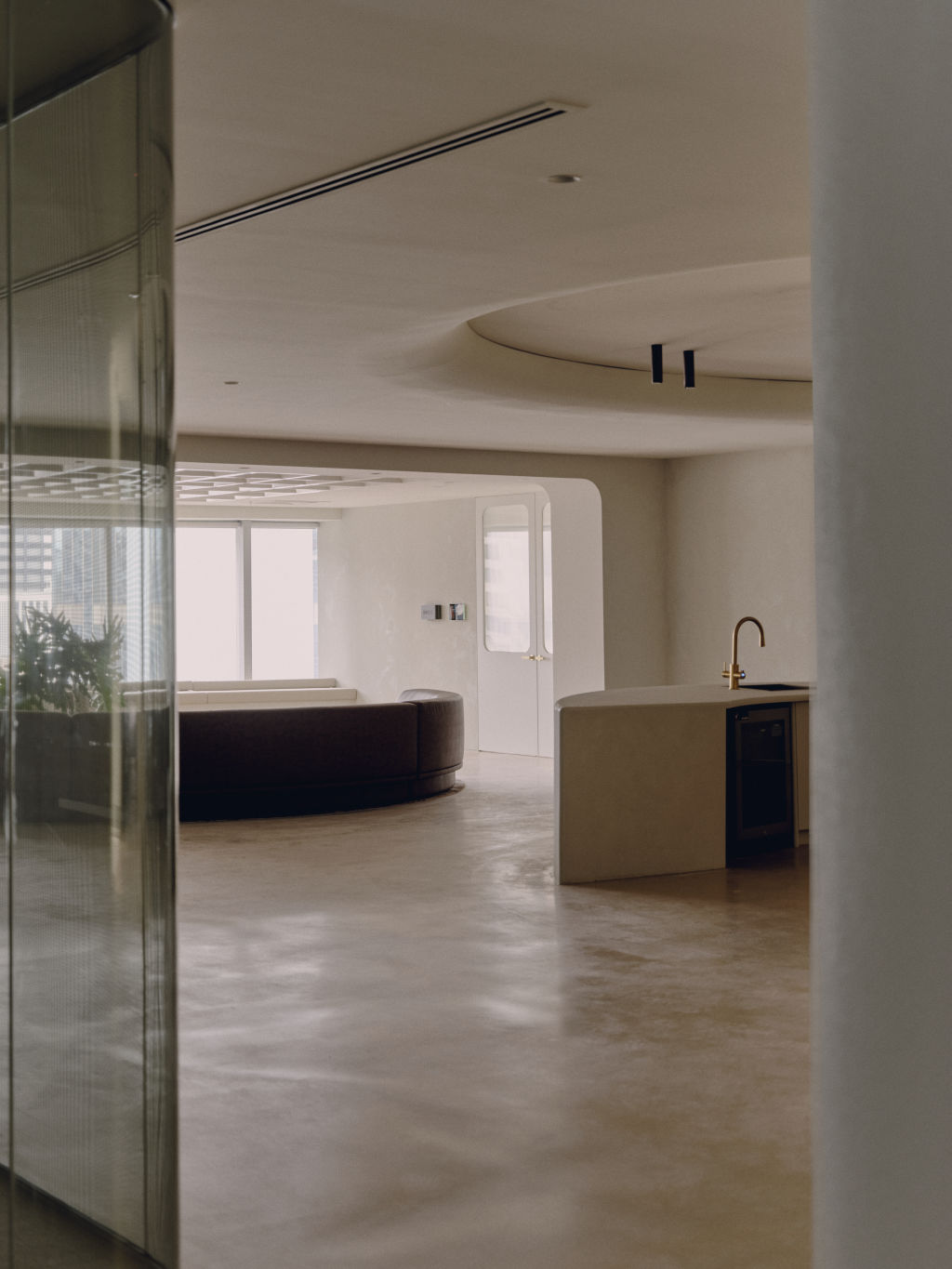
The studio has a number of residential and commercial projects in the works, including the renovation of a home in Malvern and a new build in Aireys Inlet.
Alongside her interior design work, Paule designs objects for interior spaces.
“Traditional making practices are so interesting and the root of designing new pieces,” she says. “I always like to understand the history of something and look back before making something new.”
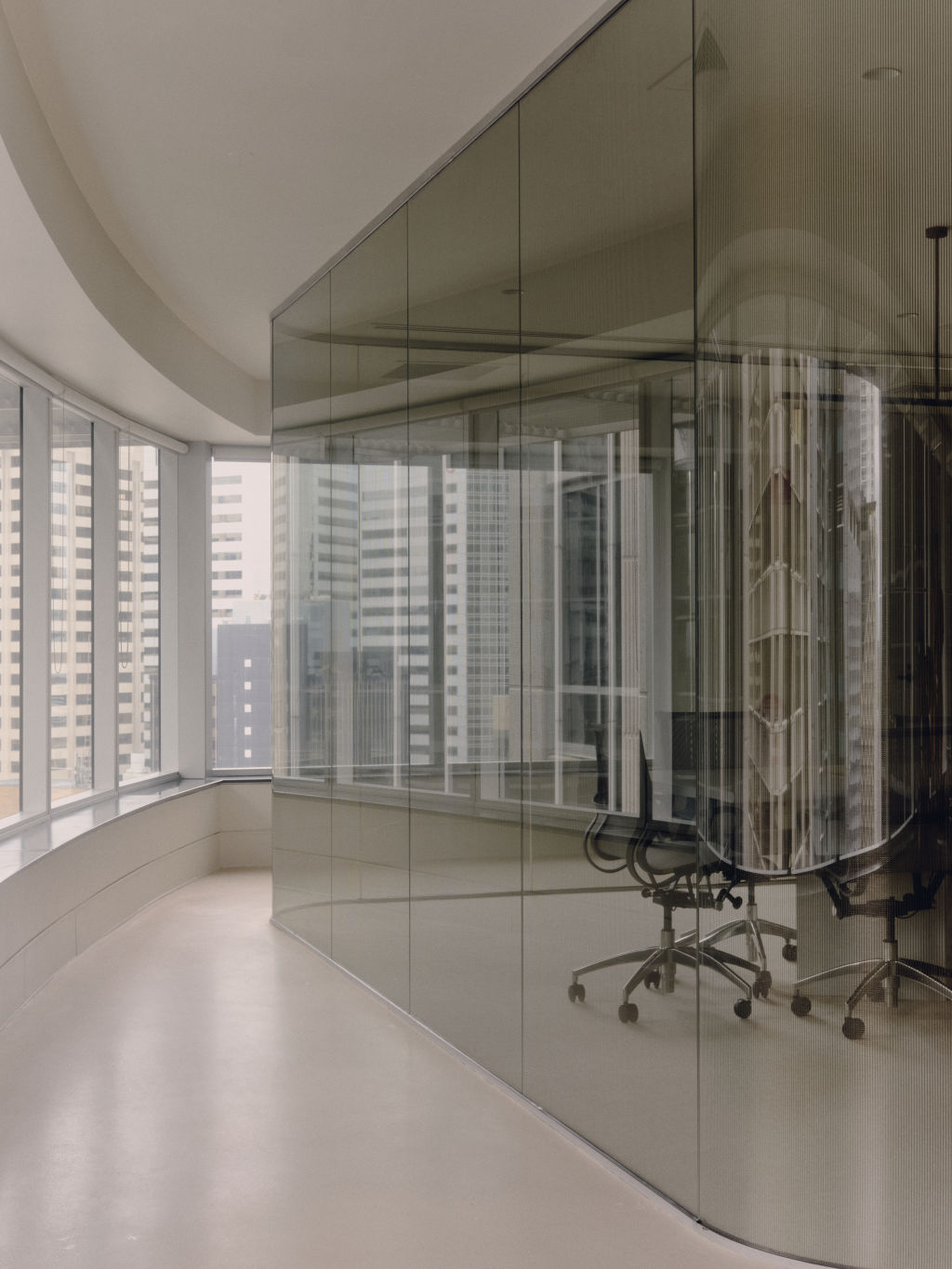
The design of a Brisbane office space for accounting firm Findex was shortlisted in AIDA’s workplace design category.
Paule’s brief for the project was to transform “the old-world corporate office experience into a welcoming clubhouse” to suit the company’s hybrid workforce.
She drew inspiration from the founders’ Grecian heritage, incorporating elements like thick, curved walls and earthy plaster.
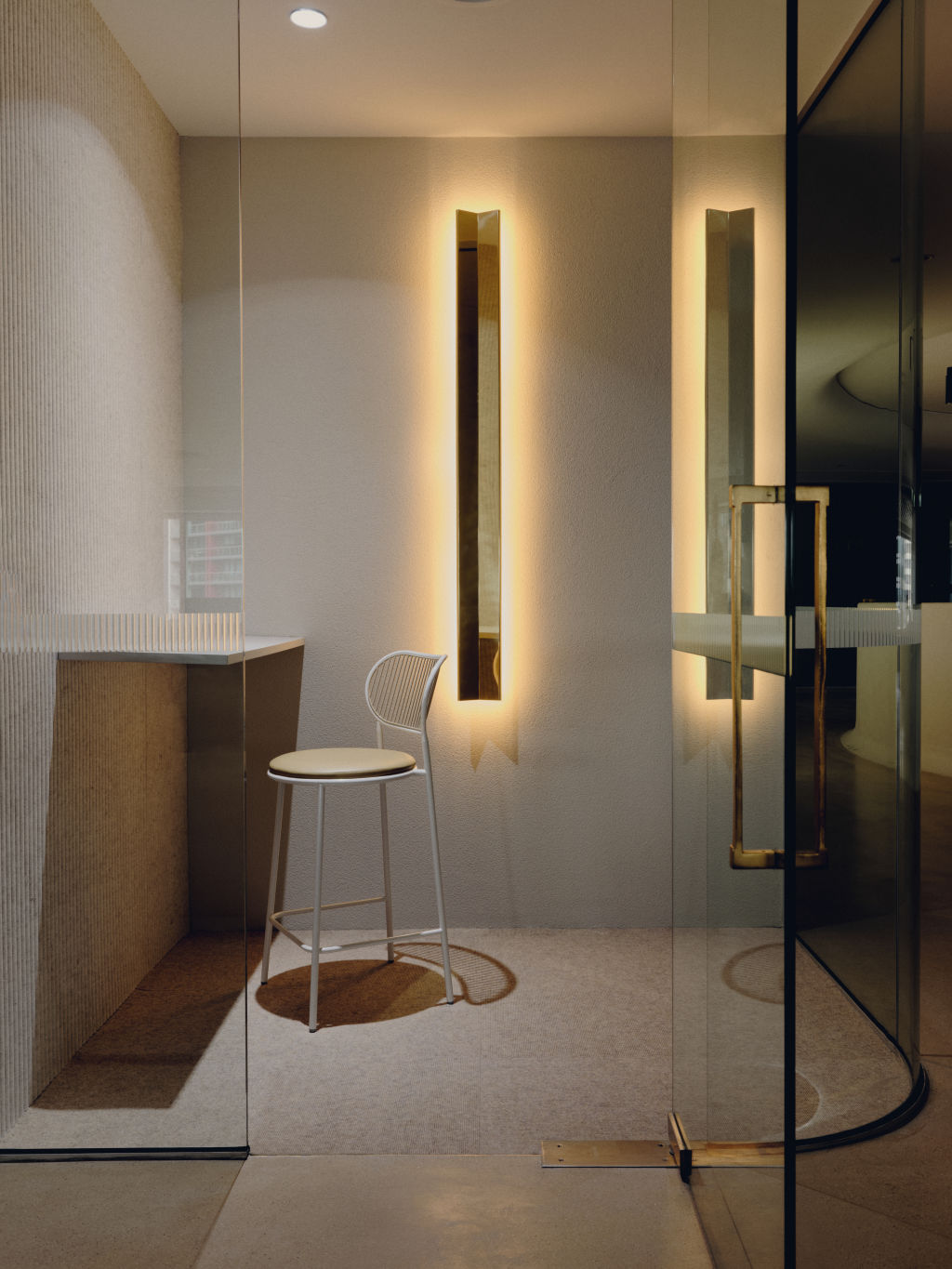
Curved glass brings a contemporary touch, and natural materials like bluestone, sandstone and Brisbane tuff were used throughout.
On the verge of turning 30, Paule says she is excited for what lies ahead for the studio.
“I thrive on challenges and embrace the chaos that comes with being a ‘yes’ person,” she says.
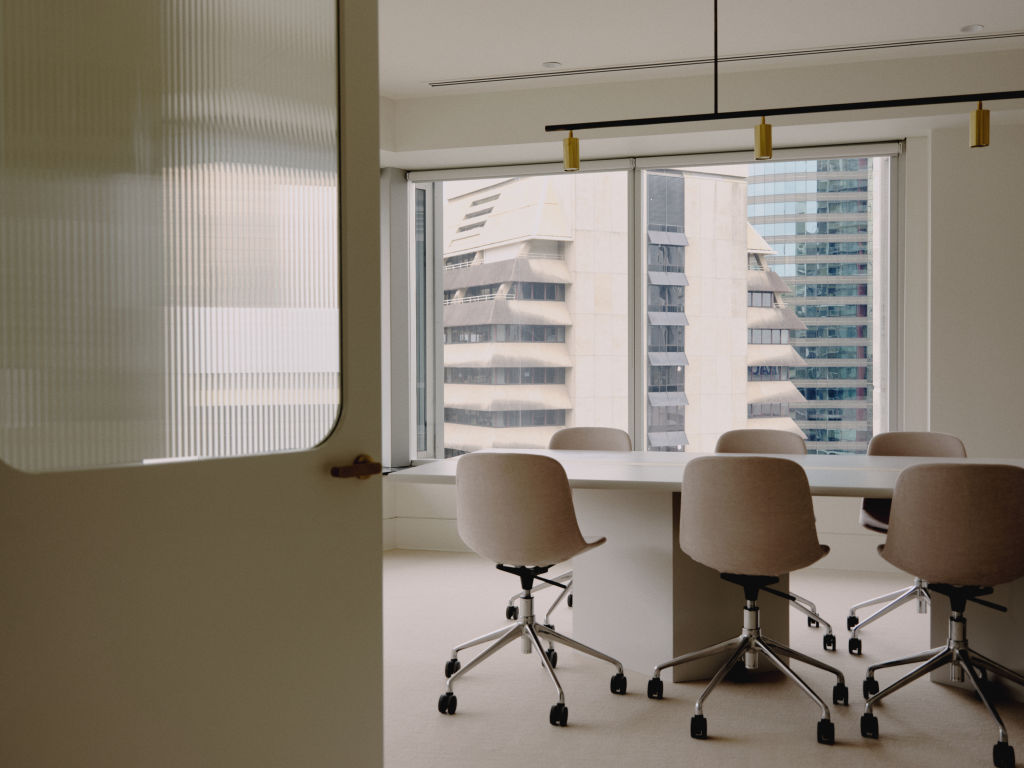
Emiliano Miranda, LINTEL Studio
The desire for a radical change inspired Emiliano Miranda to move from Mexico to Australia in 2010 at the age of 21.
With the help of scholarships, he graduated from the University of New South Wales with a master of architecture four years later and became an Australian citizen in 2016.
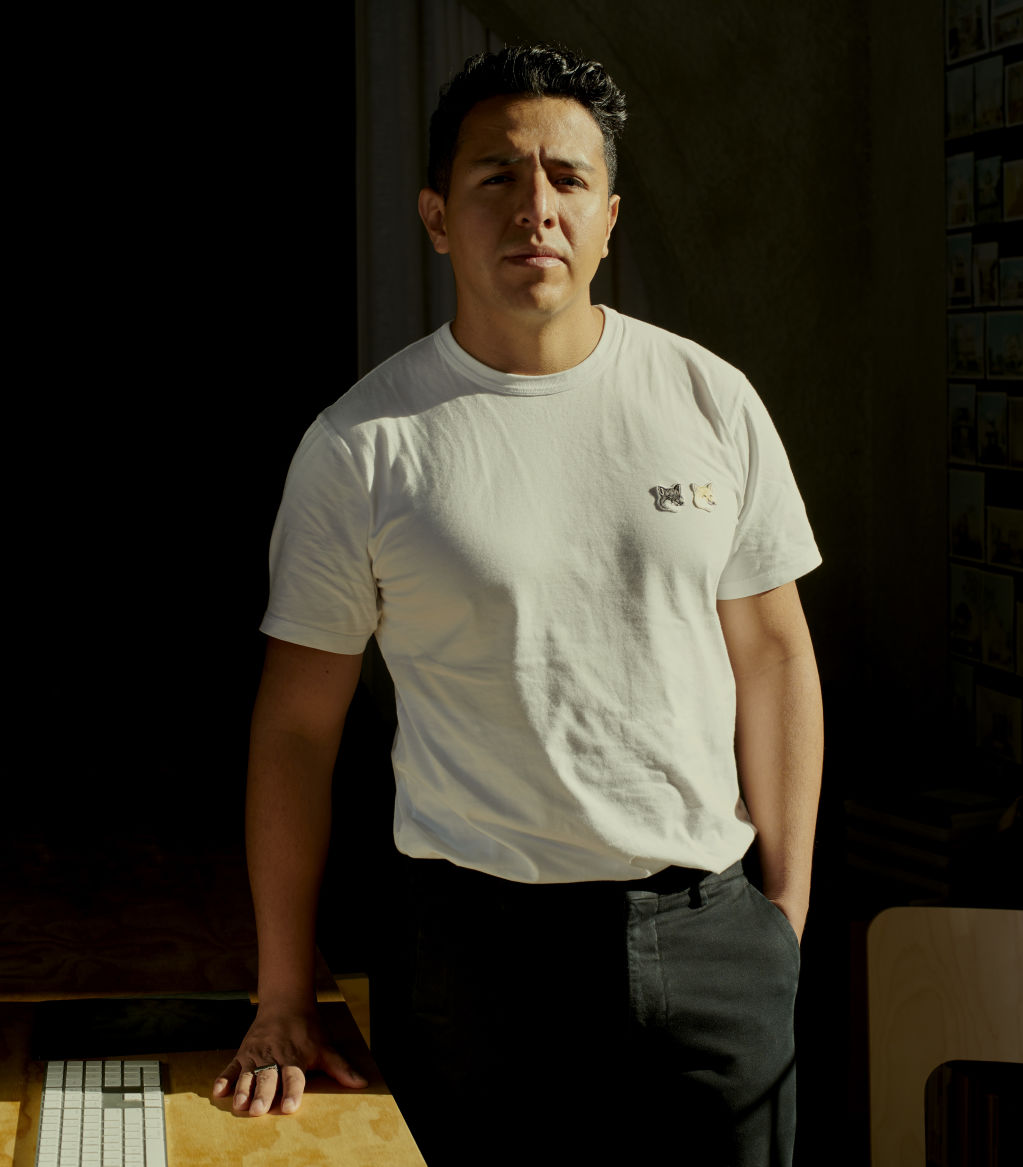
After working for leading design firms, including Tribe Studio Architects, Miranda founded LINTEL Studio in 2021 with a goal to “contribute positively to Australia’s built environment”.
Based in Surry Hills, the architecture firm has since completed several projects across Sydney, including House Lupe – a reimagined cottage in the Inner West suburb of Leichhardt, which was shortlisted for the AIDA residential design award.
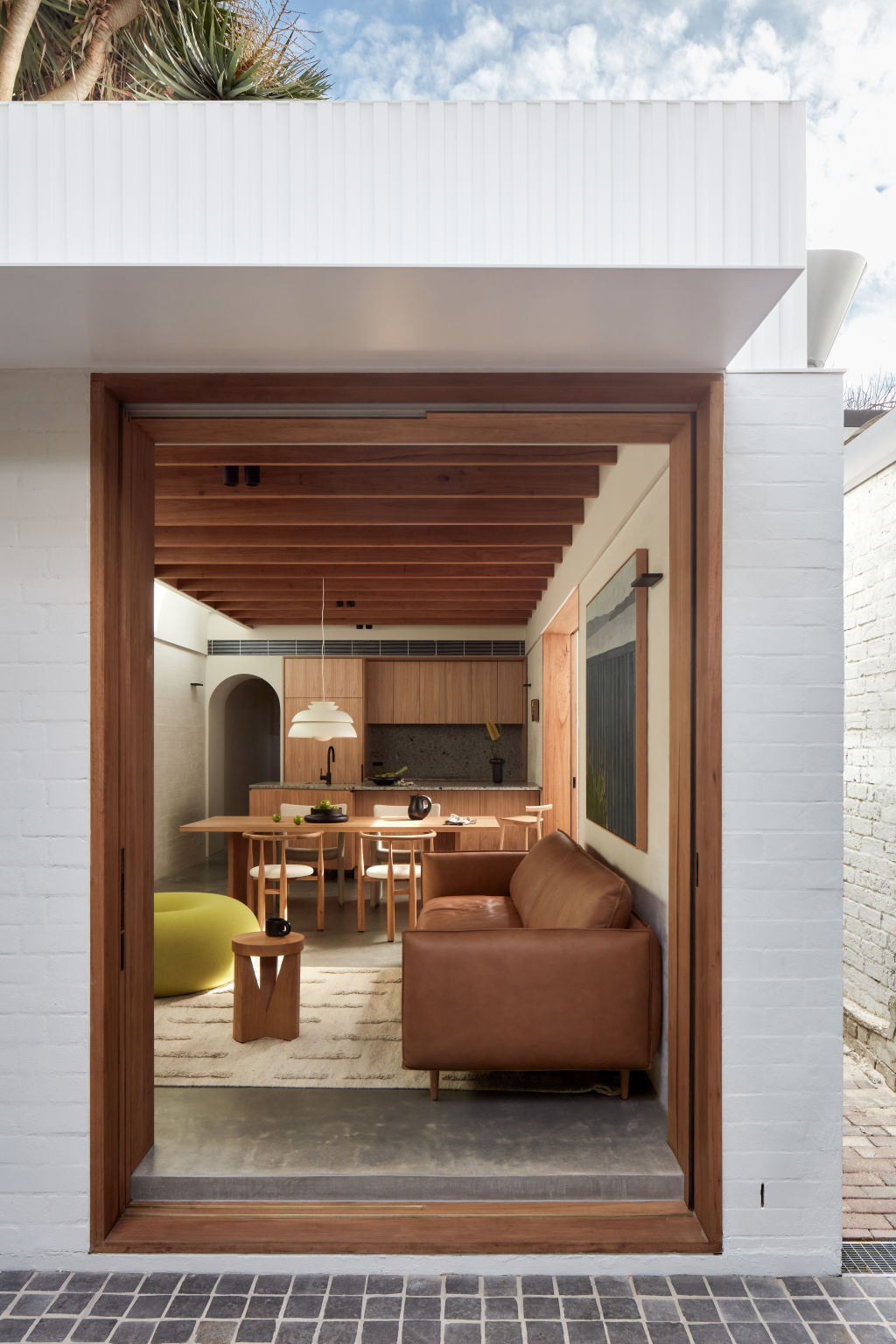
Responding to the client’s request to simplify the home’s floor plan and create indoor-outdoor connections, the design included cavity sliding doors to the backyard, providing easy access to “leafy planting, daylight and ventilation”.
A second level was added to the home, and the living, dining and kitchen spaces were opened up to better accommodate the needs of the young family who live there.
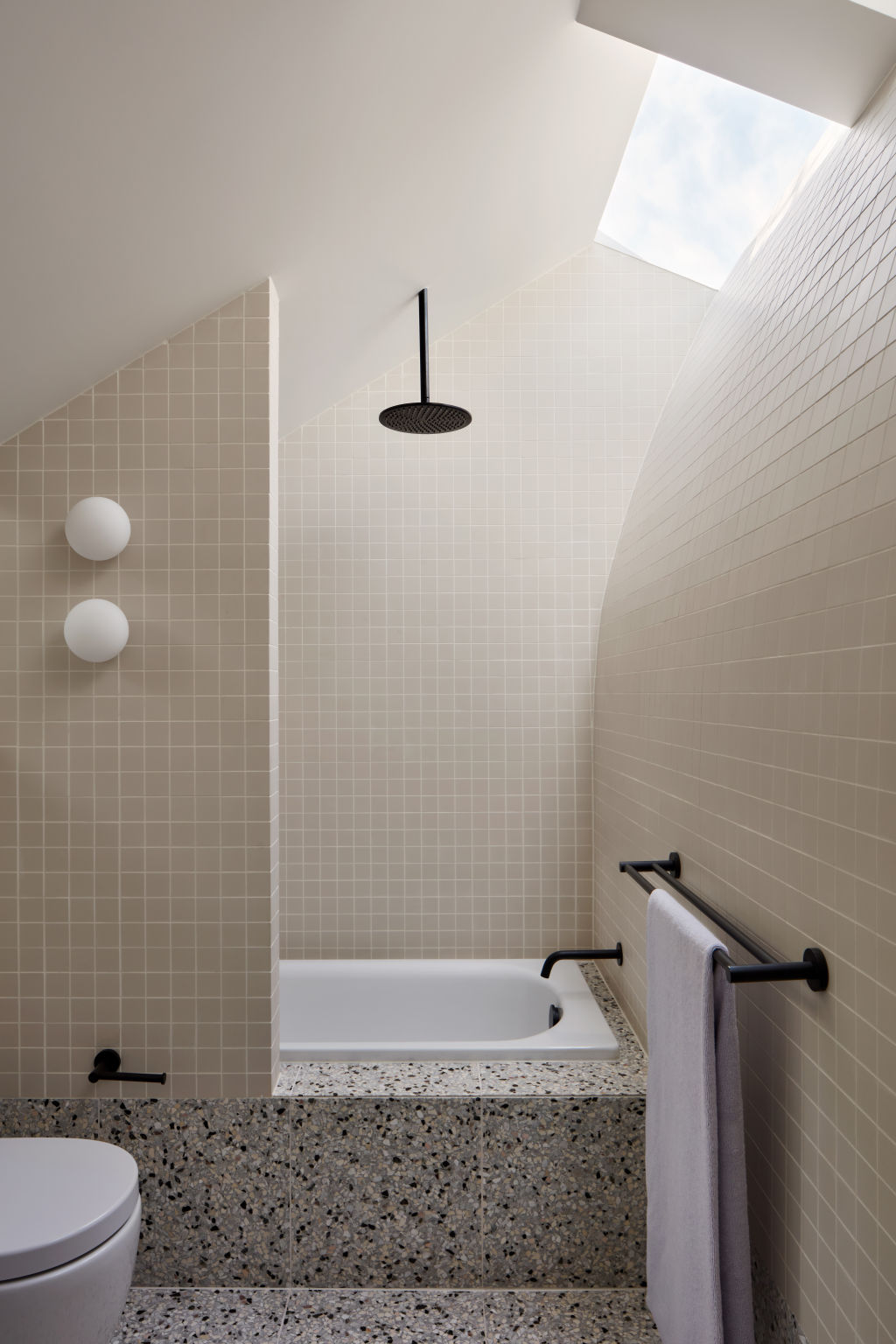
Materials like stone, brick, concrete and timber feature throughout.
Delivered on a “modest budget”, Miranda says the project required “a combination of resourcefulness and wit”.
“House Lupe is designed to offer its inhabitants the greatest possible flexibility within a limited footprint,” he says.
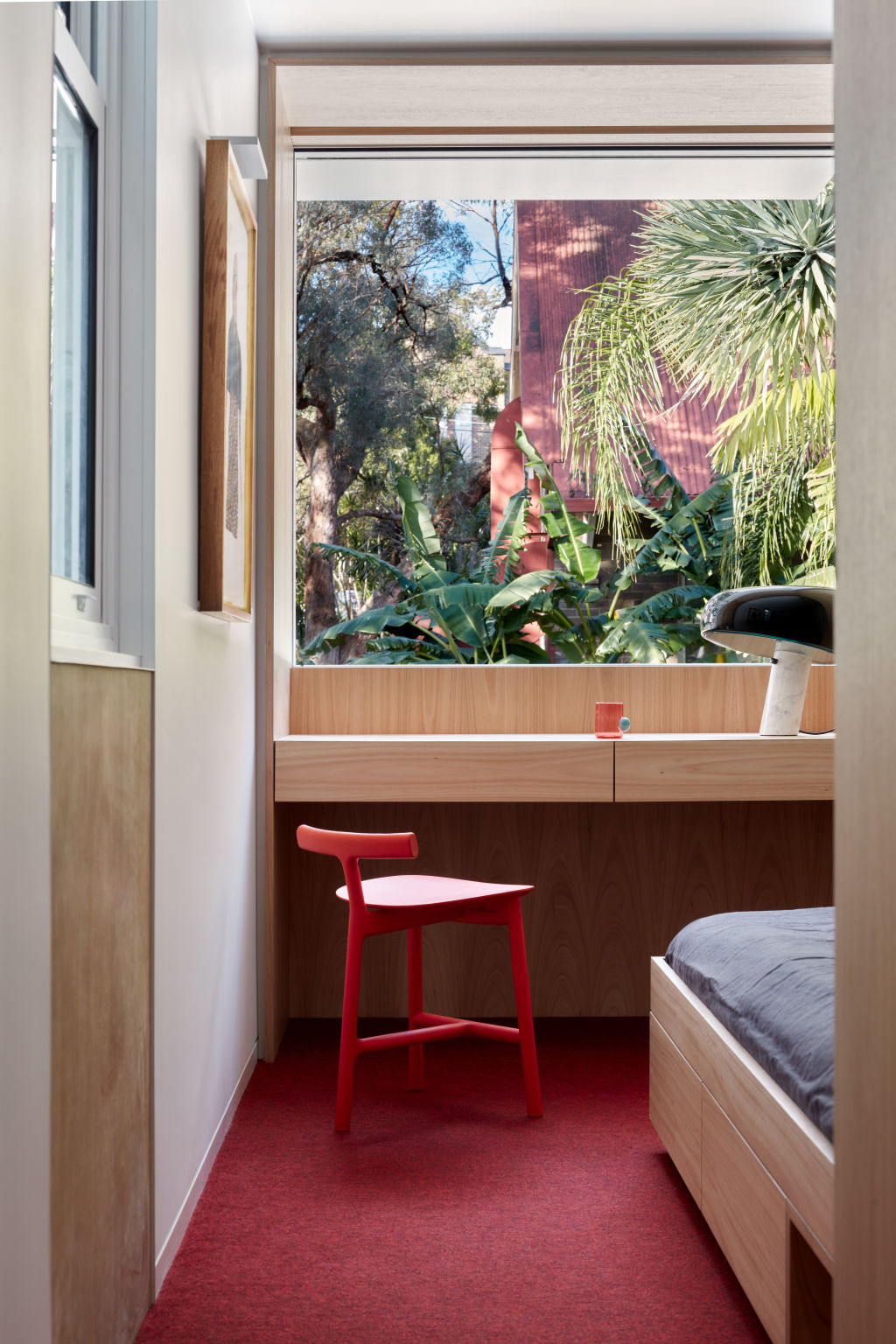
The firm is currently working on a number of residential projects throughout NSW and Queensland, many of which include a heritage component.
“We are devising strategies to ensure these buildings respond more appropriately to their respective cities’ geographical, social and environmental necessities,” Miranda says.
“Ultimately, architectural studios are built on innovation, and the creative responses that they pitch to all challenges.”
We recommend
States
Capital Cities
Capital Cities - Rentals
Popular Areas
Allhomes
More
