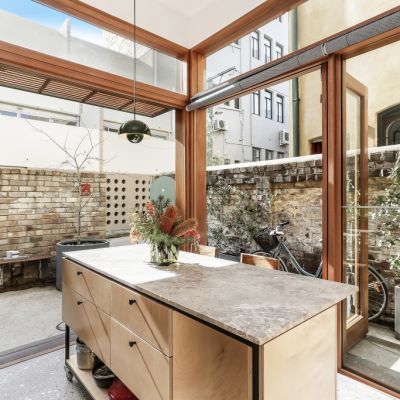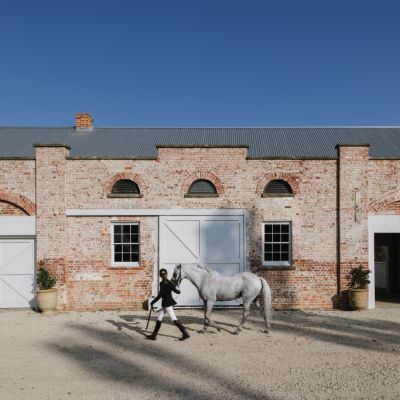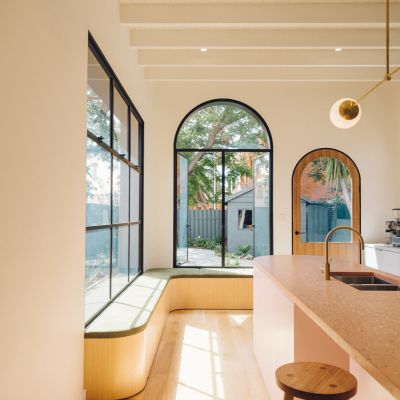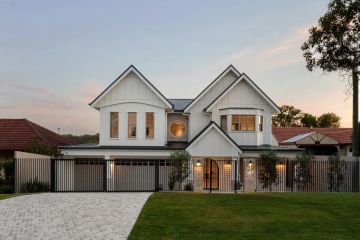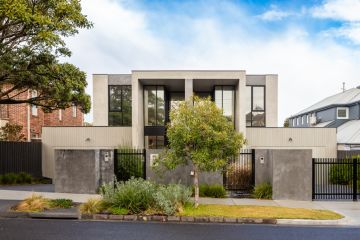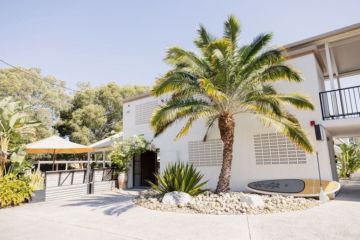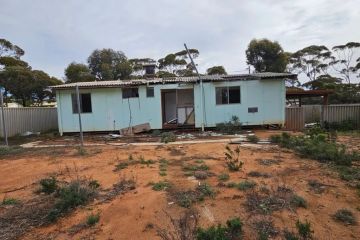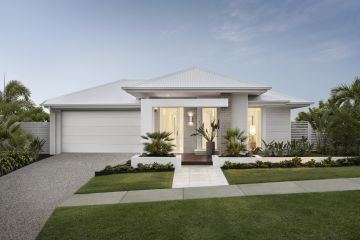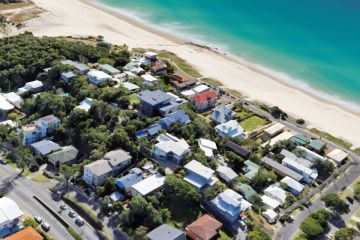Organic House appears to be straight out of a fairy tale
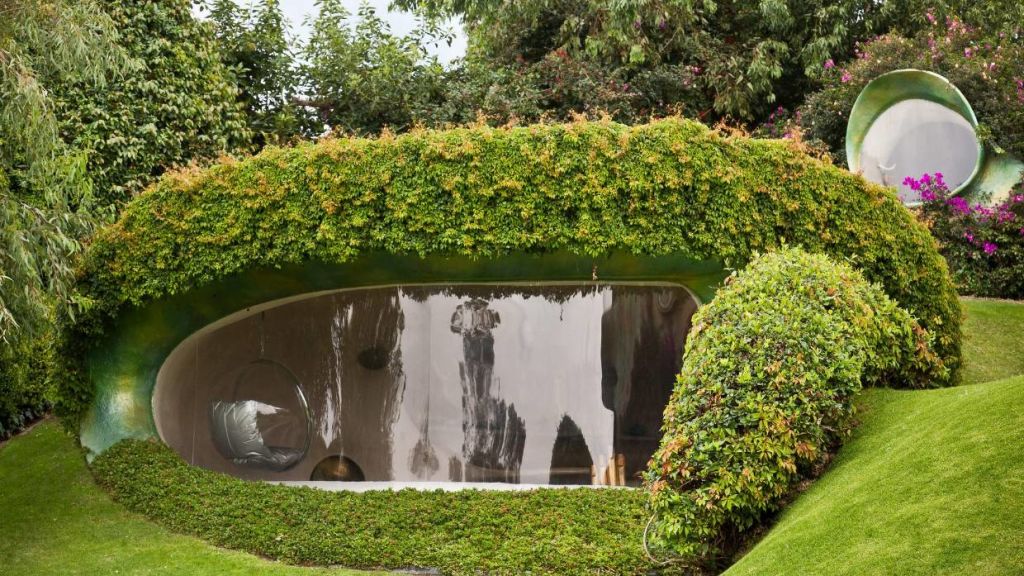
It could be something out of The Hobbit or Avatar – but no, this is an actual house in Naucalpan, Mexico.
And while it looks as though it was built underground, that’s not quite the case. The grass and much of the planting were added after the ferrocement structure was in place.
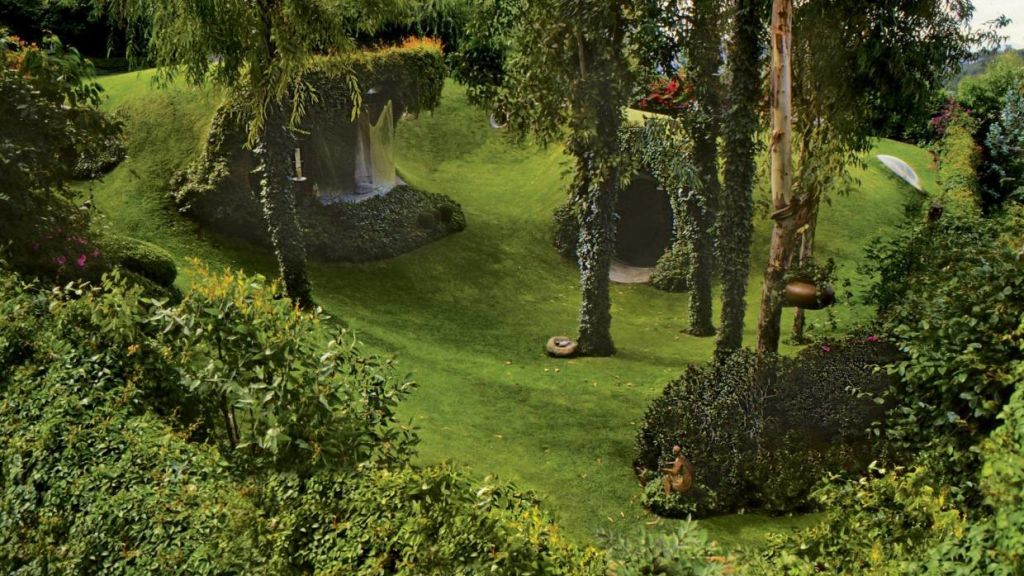
It’s the work of architect Javier Senosiain of Arquitectura Organica, who is renowned for his organic architecture, and we think it’s one of the most spectacular properties we have seen. It’s intimate, embracing and comforting, but it’s also full of natural light, and there are stunning views through large oval windows.
Senosiain says the idea for the project was inspired by the shape of a peanut shell – this determined the 160 square-metre house would be two roomy oval spaces with a lot of light, connected by a low, narrow, dimly lit passageway.
“The idea for this proposal was based on the elemental functions required by man: a place to live and fellowship with others, which would include a living room, dining room, and kitchen, and another place for sleeping, with a dressing room and bath,” the architect says.
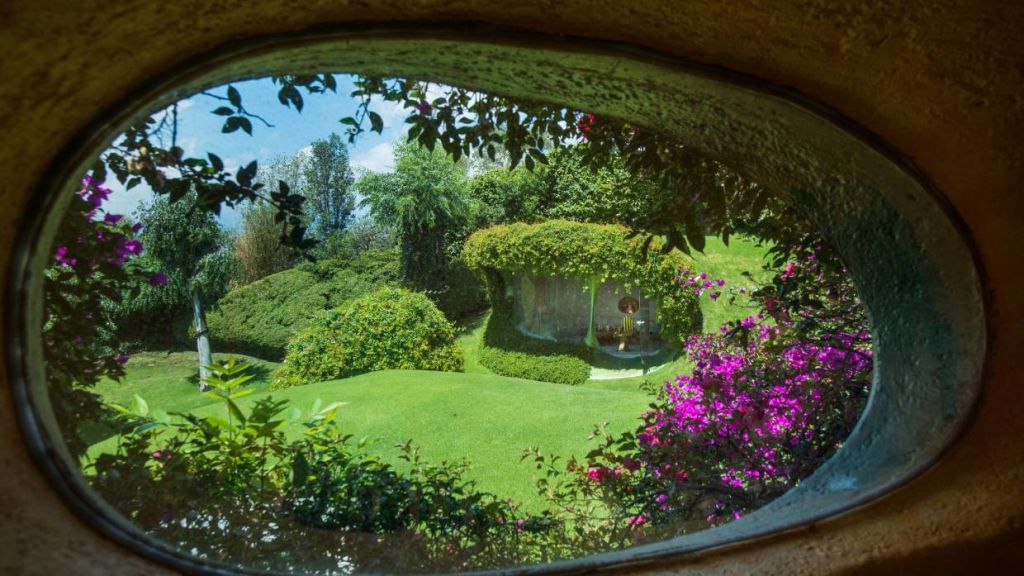
“The original concept is embodied in two large spaces: diurnal and nocturnal.”
Senosiain says the house was designed with the desire to feel, when one enters, like you are going underground, “conscious of how singular the space was, without losing the integration of the inside with the green, natural landscape outside”.
Once the topographic study was finished, the location of trees was given special attention so that they would not have to be moved or taken out altogether to make room for the structure.
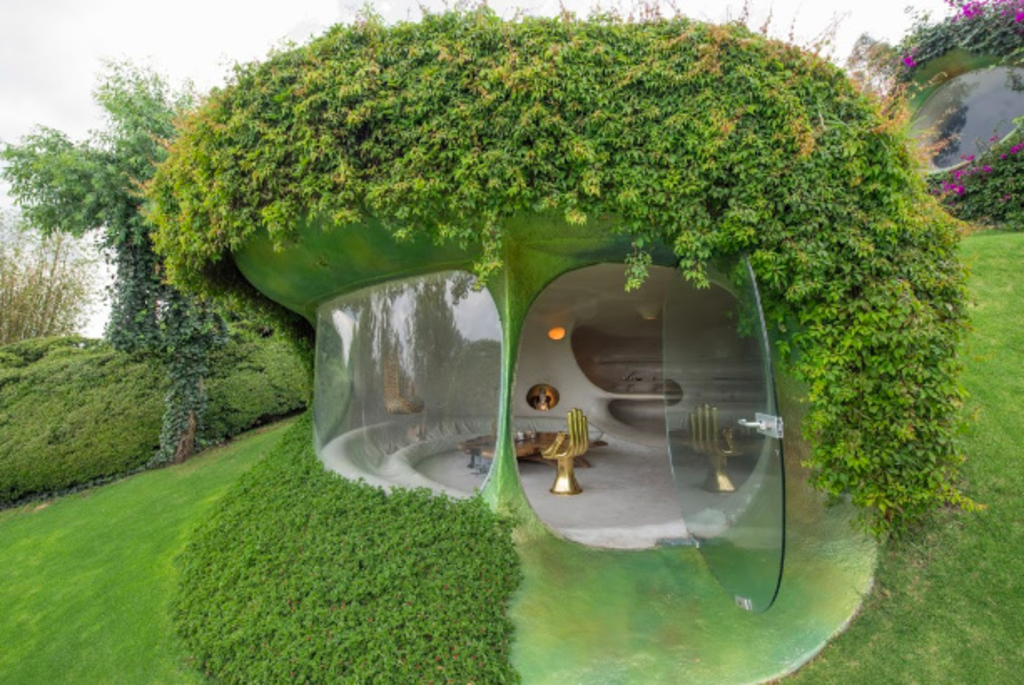
“Several clay models were created, one dedicated to the analysis and design of the shapes, volumes and spaces outside, and the other to plan the inside spaces. Both of these models were developed throughout the course of the entire project with the interest and intensity of an important sculpture.”
Senosiain says the first lines were drawn a little like lyric painters might have drawn them, allowing the lines to curve and move at will while playing with free forms, then turning the compass and giving the curved ruler free rein.
“In other words, the sinuous wall is serpentine in nature, winding and wrapping itself around free spaces, thereby bringing about a playful process in the design, always seeking a southerly orientation as it moves around existing trees and slides down slopes.”
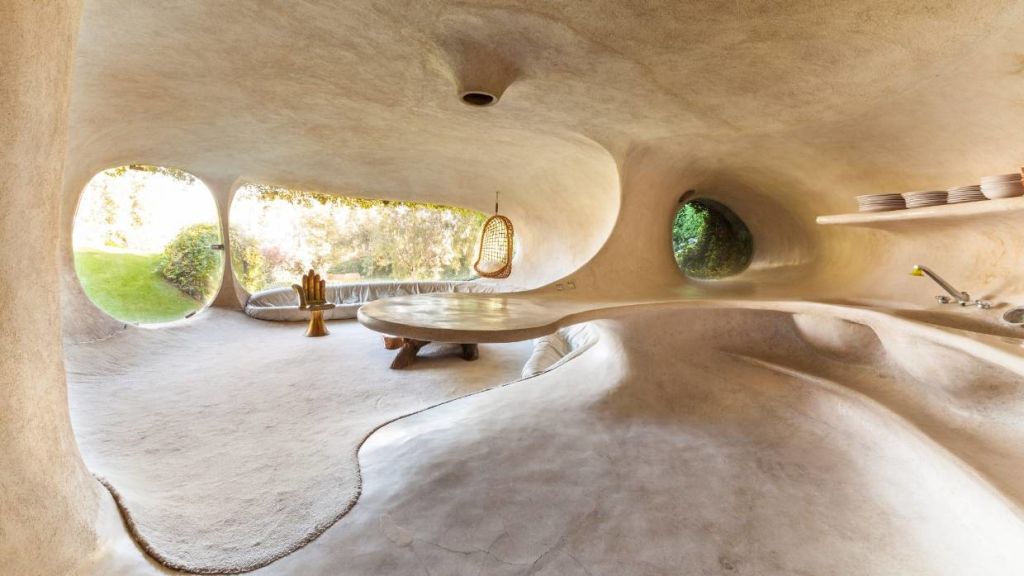
Ferrocement was chosen for the construction as it is “resistant, pliable and very elastic”.
The architect says the construction was begun by placing the frame for the ferrocement over the prepared foundation – the one that looked like a skateboard park – shaping the wrapper with a metallic frame. Iron rods bent into rings were placed inside, their height varying from one space to another. The rods were then rolled into a spiral shape.
“When the framework was complete, two sheets of chicken wire, interwoven with each other, were connected to it, thus creating a base upon which the concrete could be sprayed. The ferrocement was pumped through a flexible hose using compressed air and was pneumatically projected onto the chicken wire frame with such great force and impact that the material was extremely compact and its resistance was increased by approximately 30 per cent.
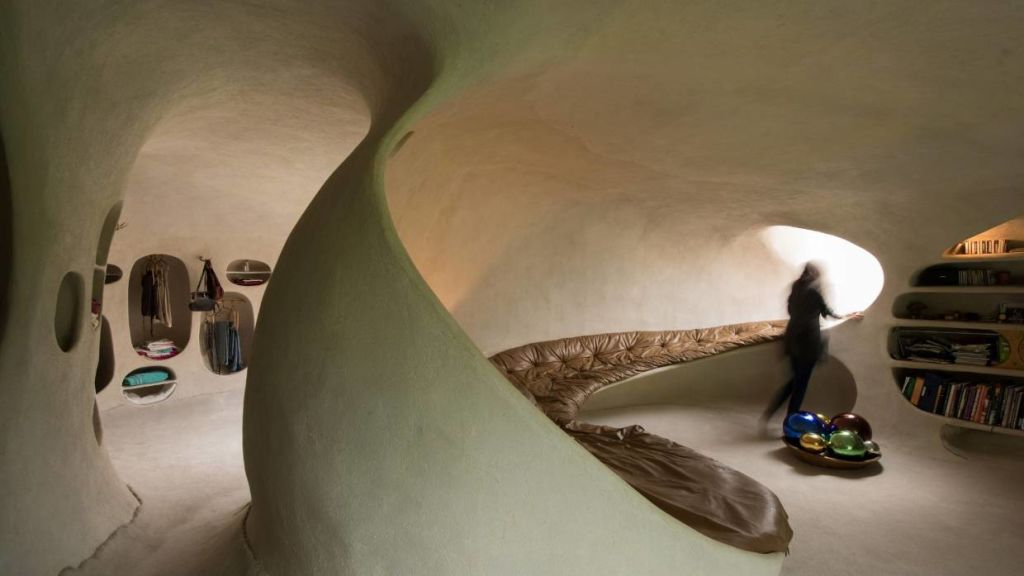
“The end product was a shell about four centimeters thick, resistant because of its shape, waterproof, and very easy to build.”
A final, 1.9cm coat of sprayed polyurethane was applied, which functioned as further waterproofing and insulation for the structure. Once the framework of the construction was finished, the process of covering the building with soil was begun.
The dirt and the grass both protect the membrane of the structure from sunlight, wind, hail and the yearly wet-dry cycle, thereby preventing dilations and contractions that would cause fissures and lead to humidity.
“The green dune wraps itself around the inside spaces almost completely, rendering it almost invisible, so that, from the outside, all one sees are grass, bushes, trees, and flowers. To take a walk in the garden is to walk over the roof of the house itself without even realising it.”
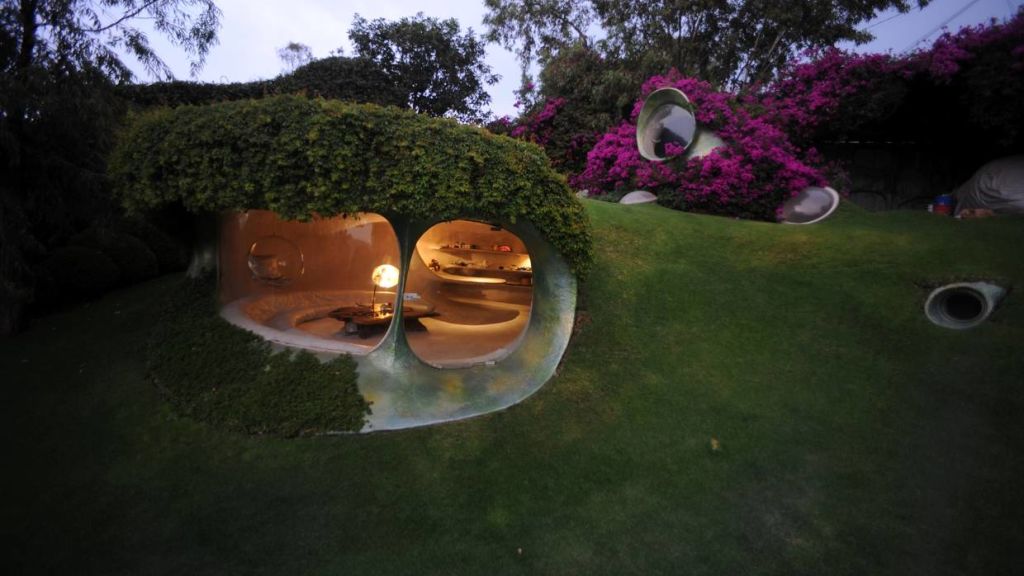
Bio-climate
“Contrary to what one might think, this semi-buried house turned out to be sunnier and more full of light than a conventional house because the windows can be placed anywhere and the domes allow the entrance of light and sun from above,” the architect says.
“Ventilation is facilitated by the aerodynamic form of the dwelling which allows free circulation of air throughout.
“Semi-buried houses, just like our body temperature, remain stable in spite of changes in the weather outside. The soil acts like the skin – a moderator that controls variations in temperature by preventing the cooling and warming effects of the weather outside from rapidly or immediately changing temperatures inside.
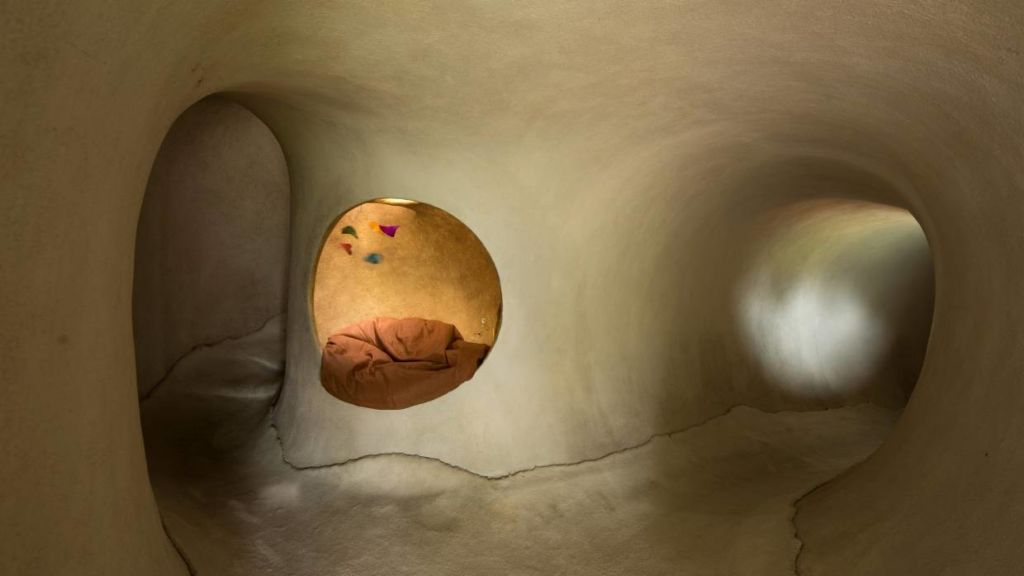
“Temperatures inside and out turn out to be totally opposite from each other. The effect is such that when the hot summer arrives, temperatures inside are cool, and when the cold winter comes, temperatures inside remain warm.”
Judicious planting also provides welcome shade, with transpiration and evaporation helping to cool off the area close to the house.
The interior of the house maintains a temperature constant between 18°C and 23°C all year round. And the microclimate also maintains a relatively comfortable level of humidity, which helps keep the residents free from respiratory problems and ailments.
- This story originally appeared on stuff.co.nz
We recommend
States
Capital Cities
Capital Cities - Rentals
Popular Areas
Allhomes
More
