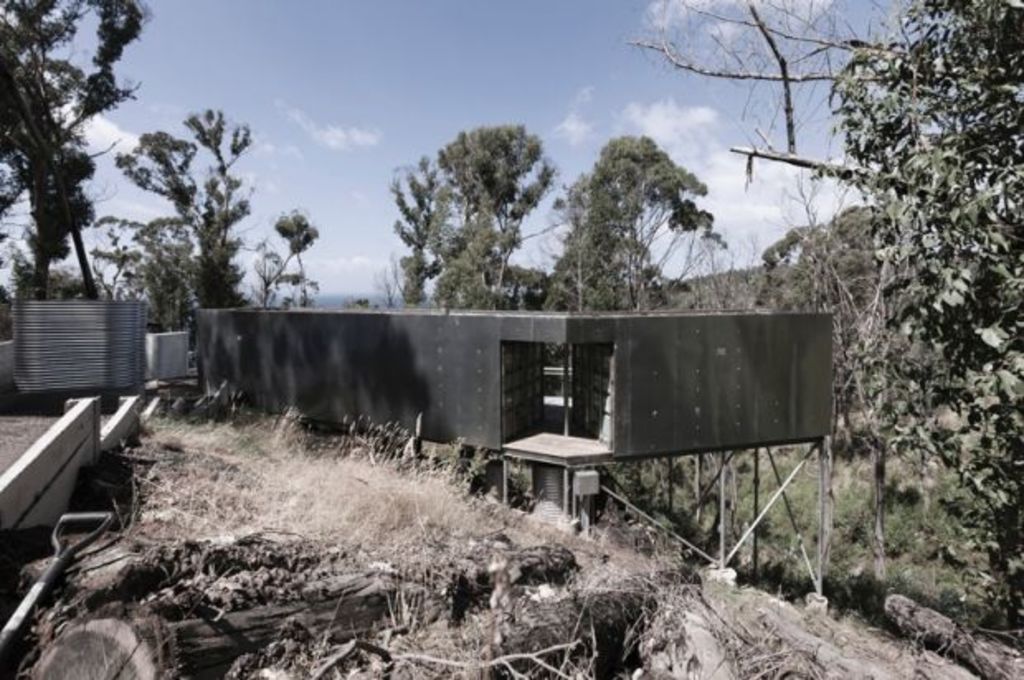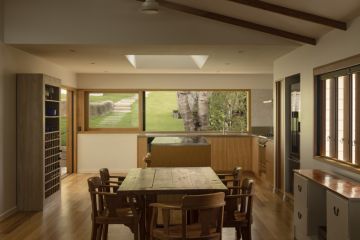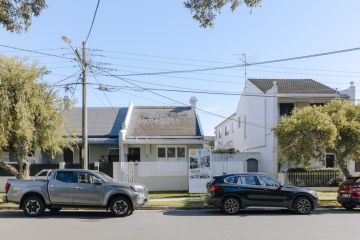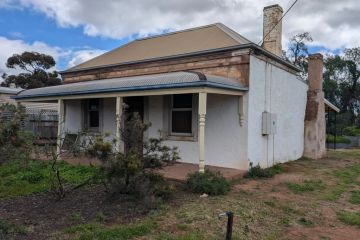Out of the ashes: The holiday house made from three shipping containers

A holiday house in the raw it may be now, but as the bush regenerates and the green roof and vines do their blanketing thing, the house, high on the ridge at Wye River, formed of three shipping containers, will visually meld into its environmental backdrop.
British-trained architect Ben Edwards, who was planning the house before 111 homes in the neighbouring Surf Coast hamlets of Wye and Separation Creek were razed in the Christmas Day blaze of 2015, finds the revival of the land “mind-blowing and stunning”.
“It’s so incredible to see the power of nature and how it can bounce back so quickly,” he says.
“Even rubble from burned buildings is covered in grasses.”
The structural scheme was not so much about repurposing industrial containers as it was a way of minimising disruptive earthworks on a fragile block facing a tree-fern gully where transiting wallabies make tracks. “The containers were also a way to get something onto the site quickly,” Edwards says.
The house is set high on fine steel stilts that rest in pads of concrete penetrating a slippage-prone slope to a depth of 2.5 metres. Edwards configured the basic units “in a boomerang shape that hugs itself”.
The curve allowed him to inset a deck of silvertop ash with a balustrade rigged with cables of marine stainless steel. “Probably my yachting background,” he says.
- Related: Why it pays to hire an architect
- Related: A modern twist on a childhood home
- Related: The shop top that beat heritage protection
Simple, closed and private on the higher road side, and opened by glazing to the steeply descending southern sea side, the deck wedge extends the narrow interiors and, using an Edwards hallmark of making interesting angles in joinery of marine ply in a wholly ply-lined interior, “the angles break up the box-container rigidity and make it more dynamic”.
Inside are two bedrooms and two bathrooms – “they’re pretty small”, he jokes – and a living room oriented to the treetops and sea view.
Apart from the entry end, where container doors can shut the place down and the wedge between the wing bends where the doors can be opened, the house barely advertises its container fundaments because it is wrapped in sheets of galvanised steel under which “is an over-specified, double layer of insulation”.
“The rawness of the materiality is practical,” Edwards says. “And as it ages it will grey off, like the land.”
We recommend
We thought you might like
States
Capital Cities
Capital Cities - Rentals
Popular Areas
Allhomes
More







