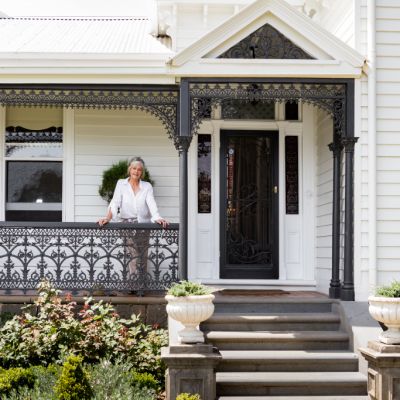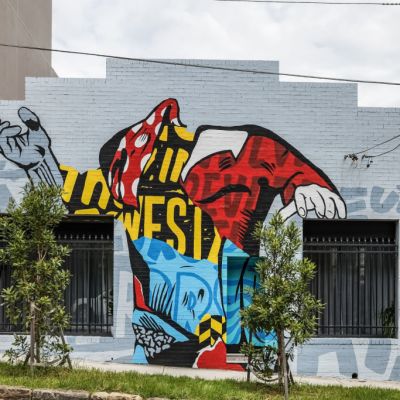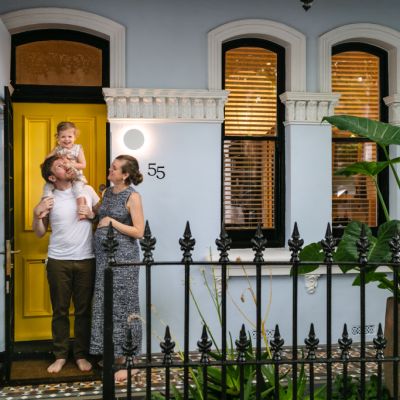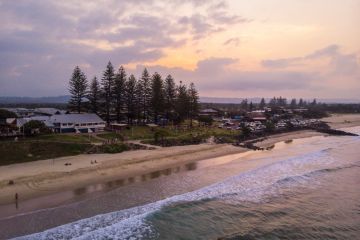Out with the old, in with the new: Inside a striking family home in Pascoe Vale South
- Owners: Koray Kolege, director at residential building company, Rubiks Cubed, his wife Yasemin and their two children
- Address: 48 Westgate Street, Pascoe Vale South
- Type of house: New build
- Price guide: $2.1 million-$2.3 million
For Koray Kolege and his wife Yasemin, Pascoe Vale South in inner-north Melbourne is the family destination.
“I grew up and went to school in Pascoe Vale, which is why I was originally attracted to this property,” he says. “The blocks here are around 400 to 550 square metres – much larger than in the neighbouring suburbs. Families are drawn here for the public school, community spirit and easy access to the city. It pretty much has it all.”
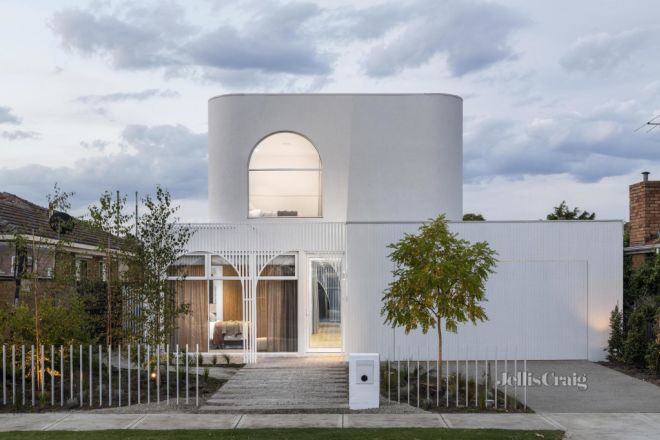
Kolege purchased the property, a deceased estate, in late 2021. “It was an old weatherboard house, which usually I wouldn’t knock down, but it was too difficult to manoeuvre for a renovation,” he says.
A residential builder specialising in family-orientated homes, Kolege designed and built the house himself. “We moved closer to family 15 minutes away, which was a good base while we were building this property,” he says. “After COVID, we decided we were tired of moving, so we haven’t lived in this house. The kids still go to school nearby, and we know the lucky family who moves in here will love it.”
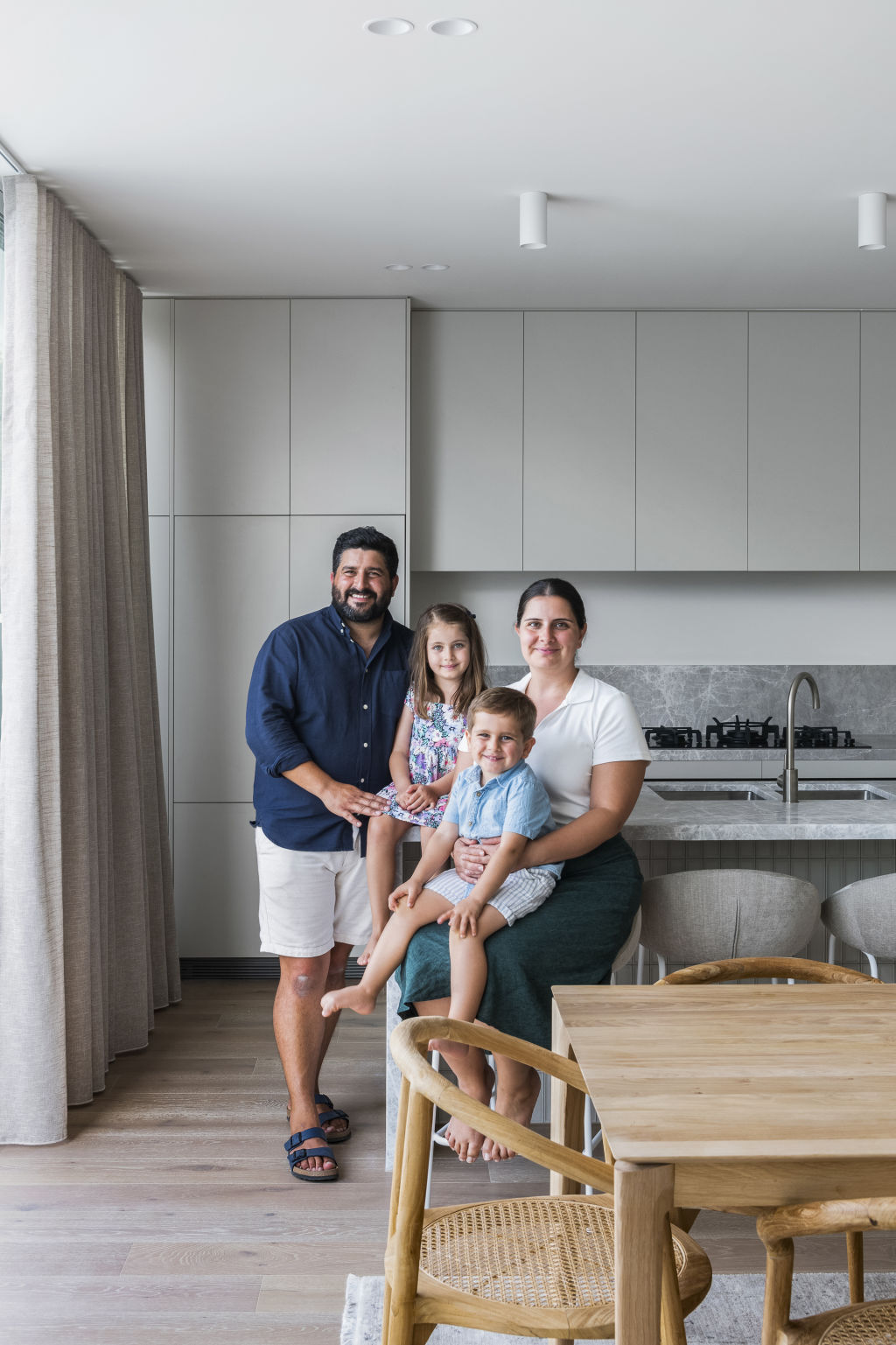
With its graceful curves and arches, Kolege has beautifully meshed Mediterranean and art deco styles to create a contemporary and minimal home. “Many new builds are all sharp edges and not as warm as they should be,” he says. “Arches and greenery add softness but still allow for a minimal look.”
Kolege’s choice of durable yet clean finishes has created a simple and stylish facade. “We rendered the top level and chose Weathertex cladding that is light enough to allow for a seamless garage door,” he explains. “It’s continued inside the hallway for an easy connection between inside and out.”
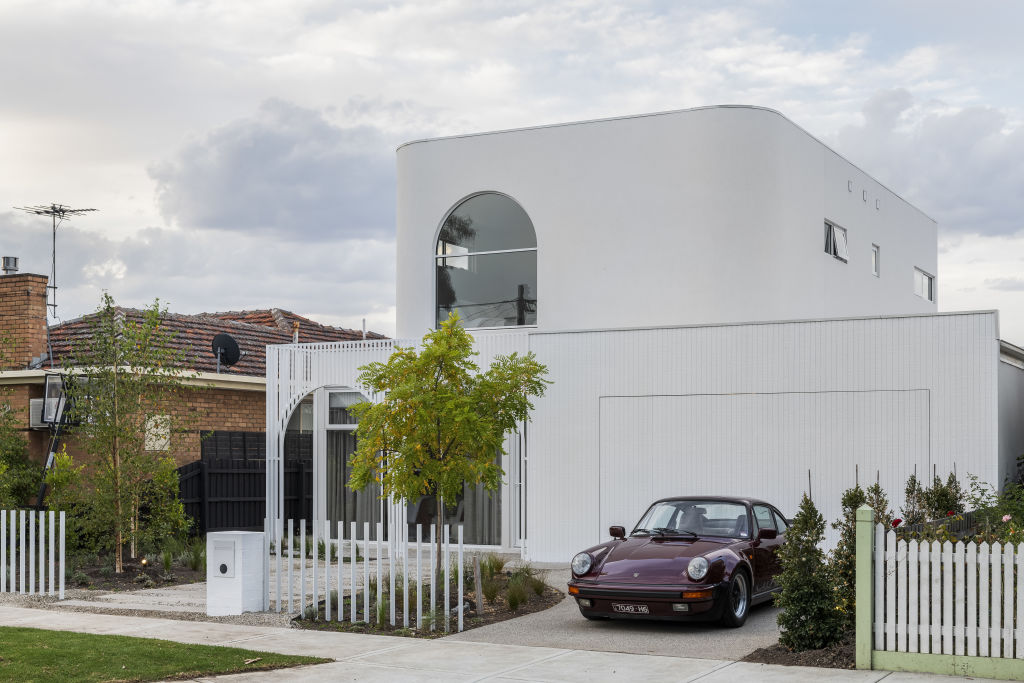
Kolege says during the design process, he was focused on ensuring the home’s design was sympathetic to the streetscape. “It’s a unique house but certainly no eyesore,” he says. “We didn’t require special planning, so we could have designed whatever we wanted. I think it’s always important to be a part of the community. There is a point of difference in the appearance of our home, but the consensus has been really positive, which is great.”
Inside, Kolege teamed up with BuildHer Collective to create stylish yet family-friendly spaces. “[BuildHer Collective] owner, Rebeka Morgan was a natural fit for this project,” he says. “She created beautiful interiors that look amazing, are functional and most importantly, child and future-proof.”
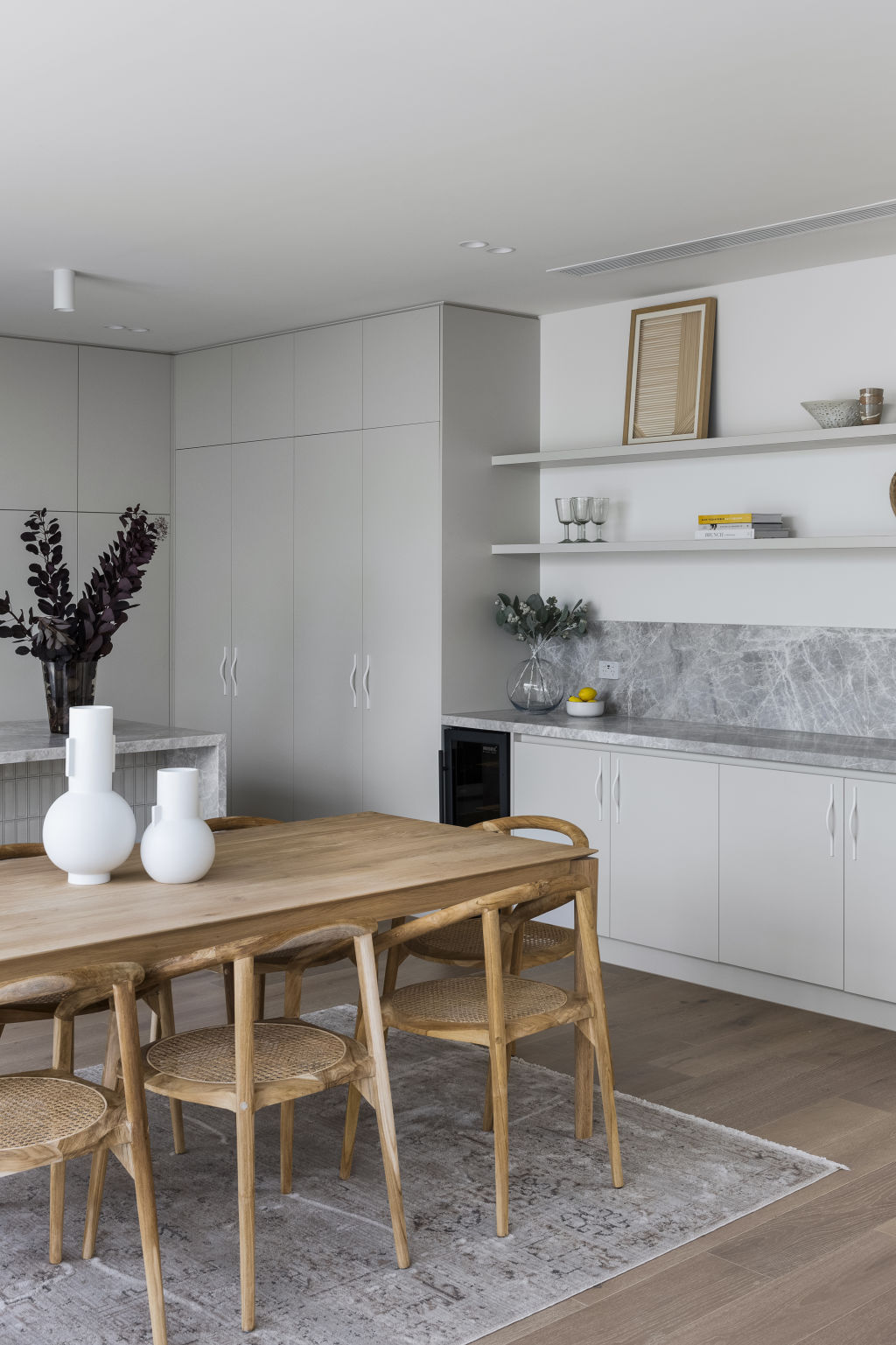
The double-story home includes two main bedroom suites – one on each level to accommodate future downsizers or extended family. There are two additional bedrooms and the two living spaces downstairs allows for separate entertaining but always with a connection to other family members.
Throughout the home are bespoke and luxurious touches, from a custom upholstered bedhead and walk-in wardrobe to the kitchen’s beautiful yet durable finishes like Italian stone, Laminex cabinetry and engineered oak. The living room’s fireplace is surrounded by tiles from Artedomus arranged in a geometrical pattern that reflects the exterior architecture.
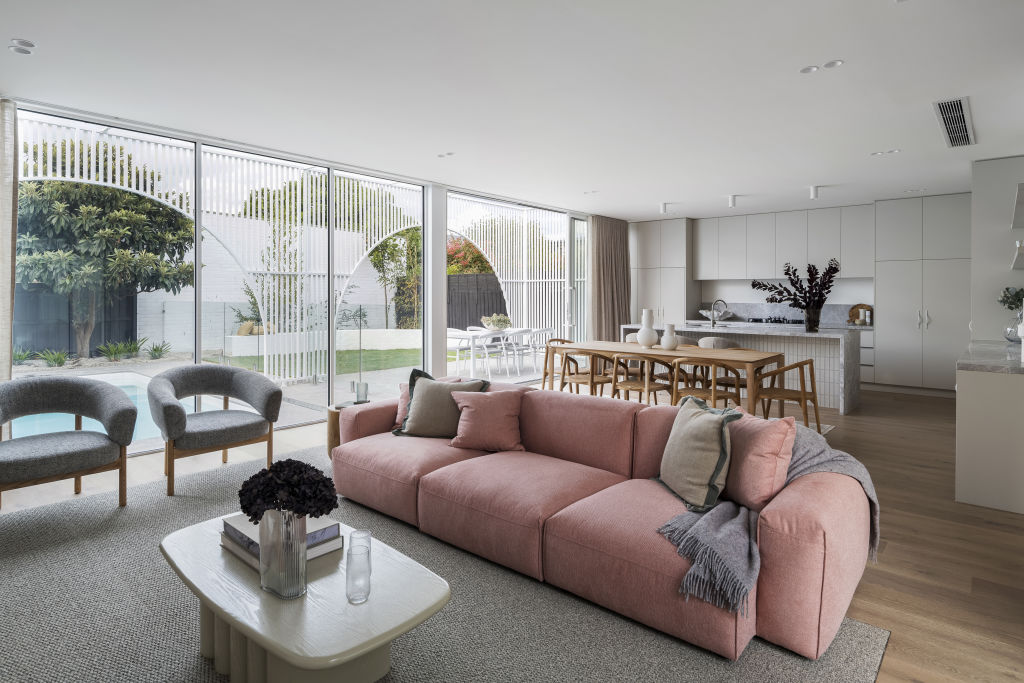
The staircase is illuminated by a generous skylight, which Kolege says proved transformative. “Most houses need one,” he says. “A skylight doesn’t peer into neighbouring houses but let’s lots of light in that brings interior spaces alive.”
Elsewhere, vast windows draw in sunlight and fresh air, allowing for easy indoor and outdoor living. “It feels as peaceful to be inside as it does in the garden,” he says.
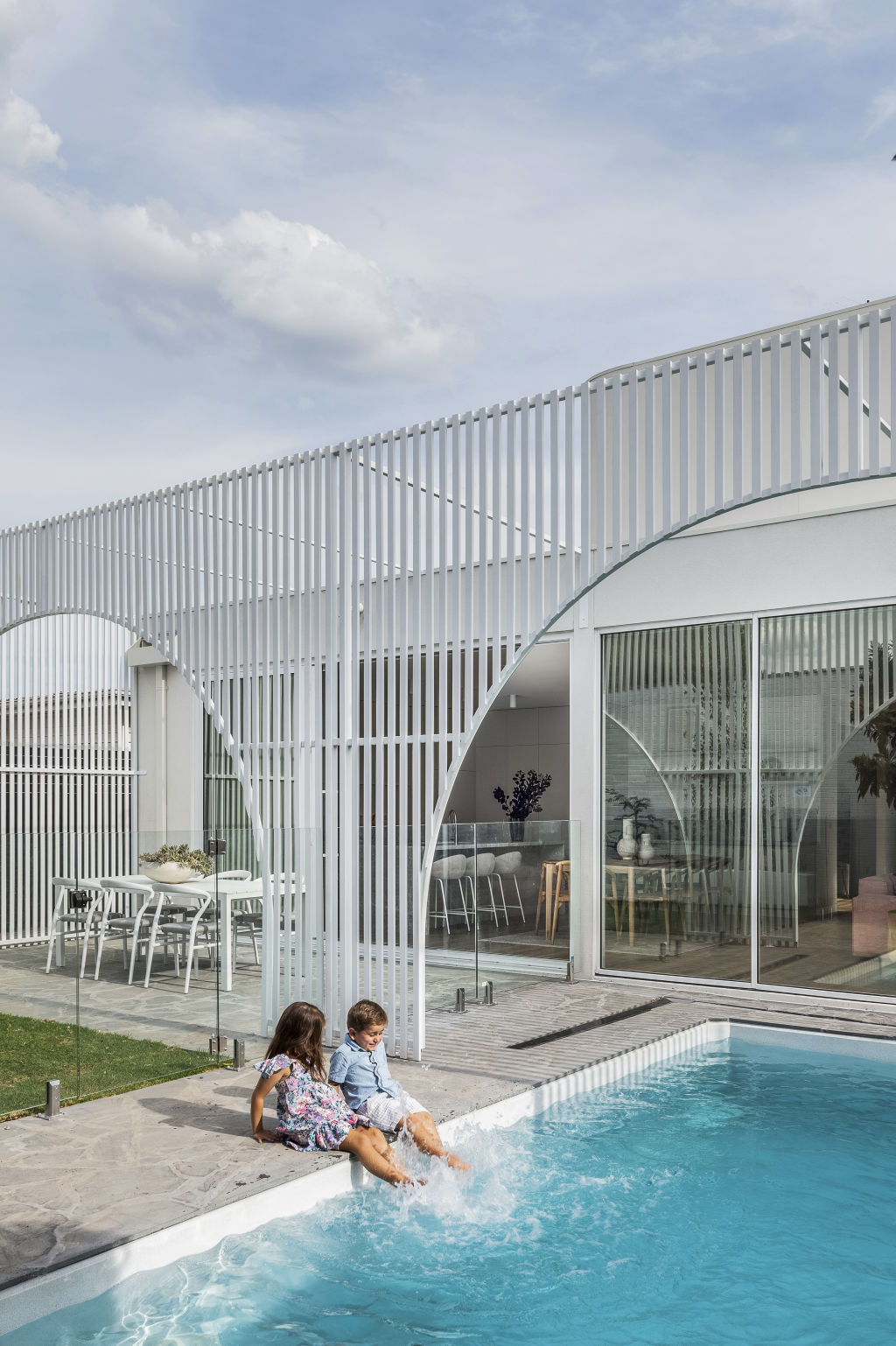
The pool area, with its impressive timber slat archways provides a “Mediterranean vibe”, and a grassed area is loved by Kolege’s two children. “It’s a common trend now to have low maintenance crushed rock and stone instead of grass, but it’s important to have some lawn for animals and children,” he says.
Two beautiful existing loquat trees were maintained by Kolege, mainly for sentimental reasons. “My late grandfather had them in his backyard, so I just had to keep them,” he recalls. “They must be 25 years old and actually bore a lot of fruit this year.”
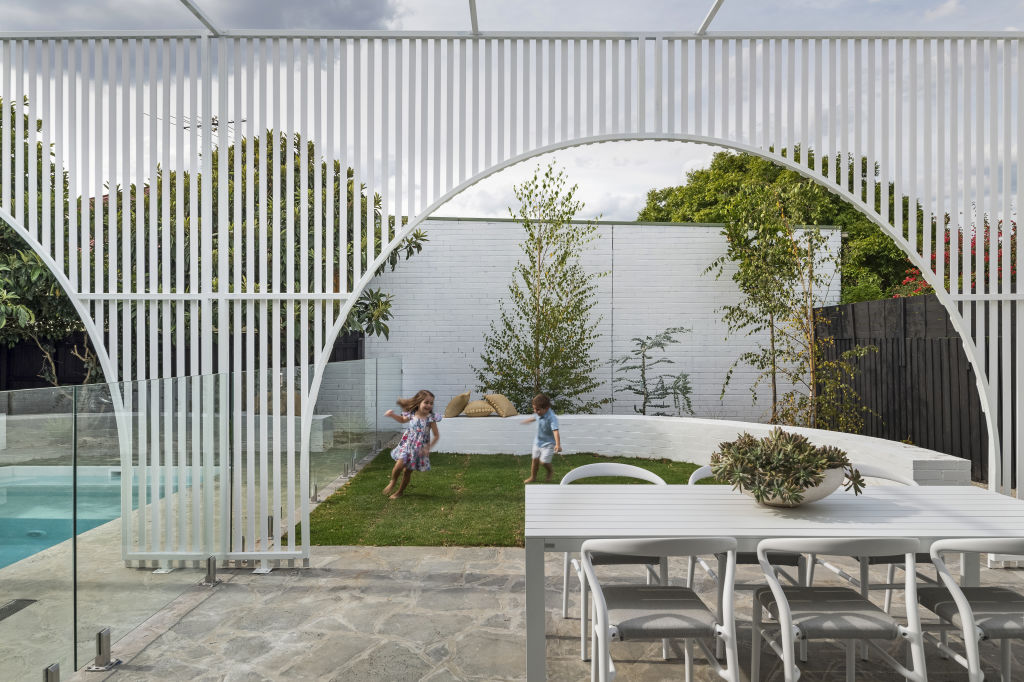
Once the home has sold, Kolege says a family holiday is on the agenda, and then the search is on for a new project. “People always need to move, upscale or live in their dream home,” he says. “I have the best job in the world because I get to build it for them.”
We recommend
We thought you might like
States
Capital Cities
Capital Cities - Rentals
Popular Areas
Allhomes
More
