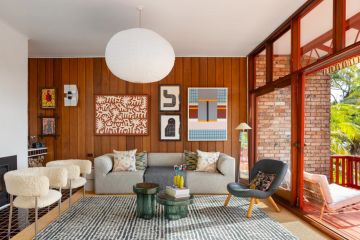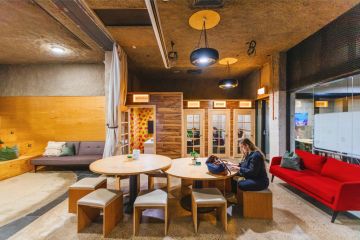Paying homage to heritage: The renovation of a 1872 North Melbourne terrace
One of the first things the project team from Matt Gibson Architecture and Design did before beginning the renovation and extension of an 1872 North Melbourne terrace was to walk around the neighbourhood.
This informed their approach to the nearly 150-year-old home with an “A” heritage citation, which Gibson says means “irreplaceable”.
The area had “intricate brickwork, patterned brickwork, and piggyback (rear) structures that had very solid form”, he says. “There were factory and industrial buildings mixed in; they too had a lot of hit-and-miss and quirky brickwork.”
In pulling what had latterly been an office back to being a four-bedroom family home, and being allowed to add a new rear structure to the deep block, the strict condition was that virtually nothing of the new should be visible to either front or back streets, nor be glaringly obvious as an add-on to immediate neighbours.
So the solution the studio’s creatives came up with was to make the double-level addition “very bricky”.
Unusually, the new rear element, with two bedrooms above and open living below, has the heavy brick and mortar component up top.
Even more remarkably, this is capped by an asymmetric roof form also made of bricks recycled from the minor portions of the house that were allowed to be demolished.
- Related: The home cleverly built to maximise northern light
- Related: The incredible transformation of a terrace house
- Related: Inside a 15 square metre home
“The shape of the addition mimics the neighbouring property,” Gibson explains. “The roof has the same form. But to simplify the shape, it has no gutters.”
Beneath, and to bring northern light into the ground floor, the living-sitting room is pushed off the boundary and given glass walls and a four-by-four-metre internal light court. When the recess corner sliders are pushed apart, it has almost a sense of being an undercroft.
“We scooped it out so it became an open-living platform,” Gibson says.
Under the blackbutt-lined ceiling there is a skylight six metres long.
On the various floor strata – which have polished concrete stepping down onto oak boards to follow the land slope – light is the activating principal of an elegant modern room made of class materials.
The hero walls have been stripped back to reveal the raw work of 19th century artisans.
“Why would you plaster it when it allows you to see the story in the substructure?” Gibson asks. “All [its] nuances and little idiosyncrasies.”
The terrace won Gibson’s practise the heritage award in the 2018 AIA Victorian Architecture Awards, which means it will compete in the national competition in November.
“We’re contemporary architects,” he says. “But we really enjoy the challenges of old buildings. And this [project] is really us.”
States
Capital Cities
Capital Cities - Rentals
Popular Areas
Allhomes
More







