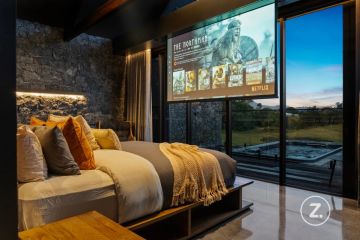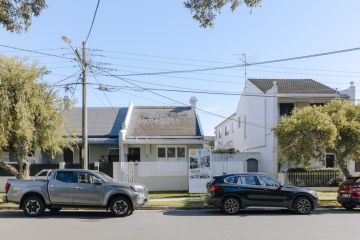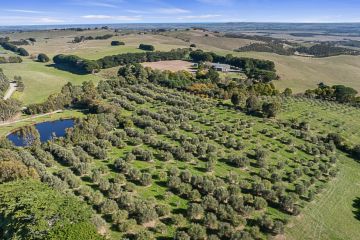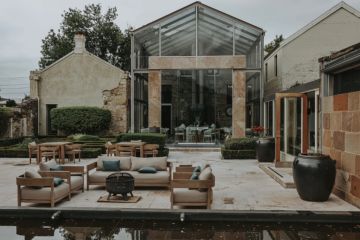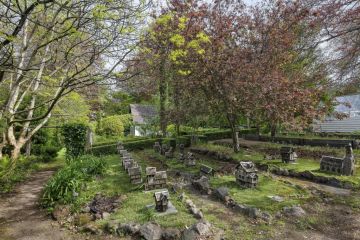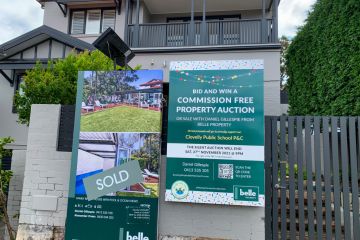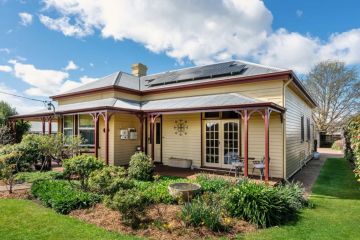A peek inside funnyman Dave Hughes' family home
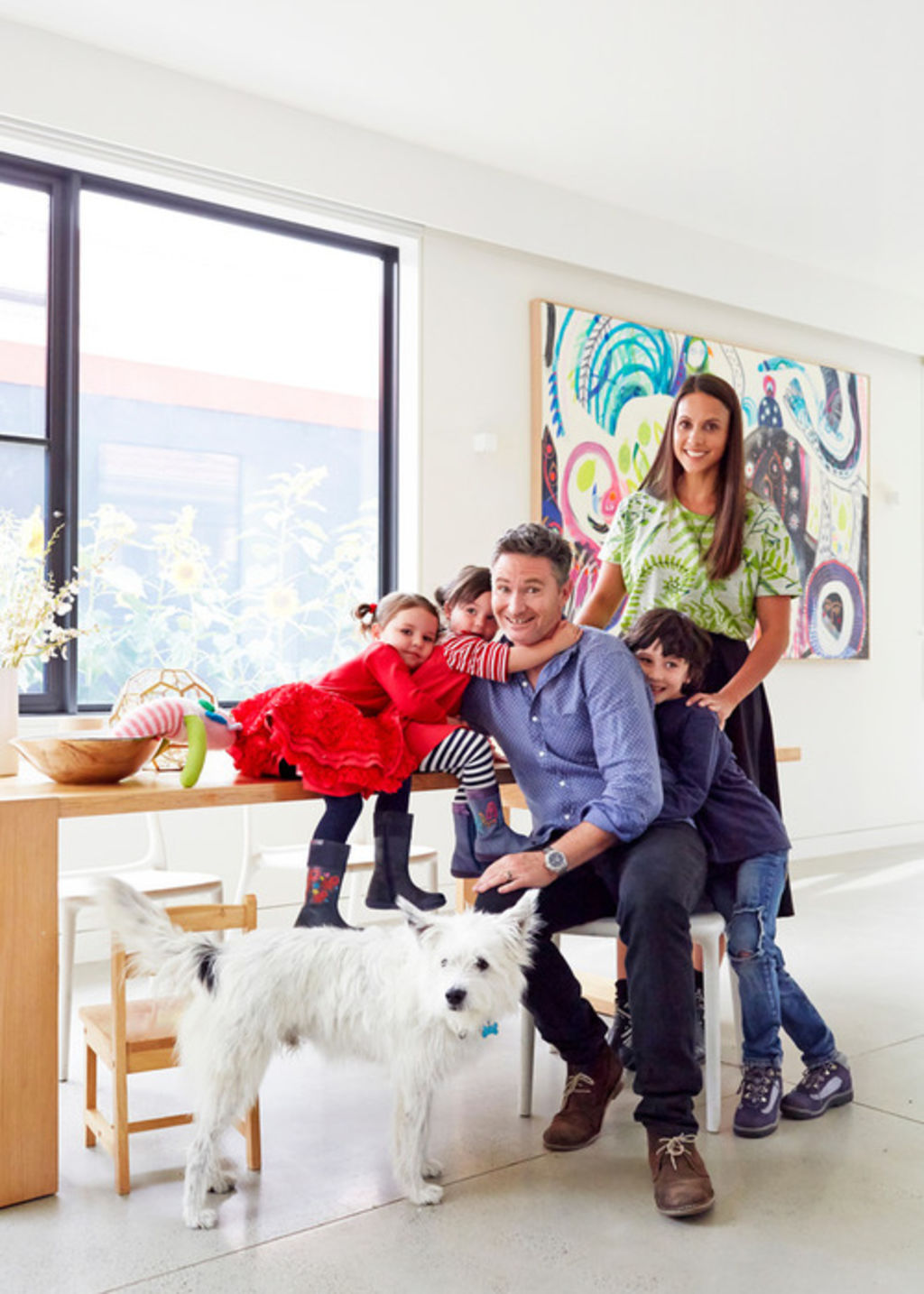
Photography: Jessie Prince
Author: Rebecca Gross
With the stage set for designing a home for a well-loved Australian comedian and his family, Project Twelve Architecture took a suitably relaxed approach. By considering a layout and features that would suit a young and growing family of five, principal architects Aimee Goodwin and Louis Gadd were able to achieve a design that warranted a round of applause. In this home, there are no tricks, no antics, no illusions; just good clean design.
“With a hectic work schedule and three young children, our clients [Dave Hughes and Holly Ife] wanted a house that made their lives as easy as possible,” says Goodwin, who is also a friend of the couple. “Primarily, the design of the home provides a calm backdrop to the busy day-to-day lifestyle Dave and Holly lead.”
At a Glance
Who lives here: Dave Hughes and Holly Ife, their three young children, their dog, Barkley, and cat, Teddy
Location: St Kilda, Victoria
Year completed: 2014
Size: 295 square metres; 4 bedrooms, 3 bathrooms, guest bedroom/study, living areas and rumpus room
Architects: Aimee Goodwin and Louis Gadd, Project Twelve Architecture
Architecture can – and should – provide a backdrop to the way people live, and this house is certainly designed to make its inhabitants’ lives as easy as possible. Consequently, Goodwin explains, “careful consideration was placed on the arrangement and planning of spaces to achieve a highly functional, yet beautiful home.”

The open and narrow plan also allows for clear lines of sight and acoustic connection through the downstairs space, which incorporates the kitchen, rumpus, living and dining rooms. “The resulting ground floor plan allows the parents to know what their children are doing without having to be in close attendance,” says Goodwin. Ife agrees. “The house is perfect for children because it’s so open,” she says. “We can keep an eye on them anywhere – when they’re downstairs, inside or outside.”
Custom designed joinery/television unit with spotted gum veneer and inset wall, painted in ‘Timeless Grey’: Dulux; Nook sofa: Jardan
“The children all love the openness, too,” Ife adds. “They have a rumpus room here, which they call the toy room, but the toys still seem to end up all over the house. We actually play a game called ‘evacuate the toy room’ where some terrible calamity befalls ‘Toy Land’ and then every toy needs to pack up and move to a camp in the lounge room. It’s not a neat game, but it does keep them occupied for a long time.”
The overall feel of the house is neutral and uncomplicated and does indeed serve as a calming backdrop to life. Polished concrete-slab floors are durable and easy to maintain, providing a beautiful finish. There is also underfloor heating installed, alongside the increasingly important thermal mass for passive warmth.

In the kitchen, the in-situ concrete benchtop by Rutso Concrete is designed to match the floor, and it has a spotted gum veneer panel to add warmth. “The concrete floors are good for kids, too,” says Ife. “They are always riding their scooters around inside and out, and they really can’t do damage.”
The feature splashback painted in Dulux’s ‘Milly Green‘ injects a pop of subtle colour against the ‘Whisper White’ joinery and the overhead cupboards painted ‘Timeless Grey‘.
View popular kitchen designs on Houzz
Glass sliding doors open to the outdoor area. “We tried to keep a fair bit of garden for the children to run around in, as they are outside a lot,” Ife explains. “As the garden grows, we are enjoying being surrounded by greenery through the windows. We open up the big sliding glass doors a lot in summer and eat outside.”

“Joinery is used as a means of punctuating spaces,” says Goodwin, “and facilitating moments of screening and revelation as you move through the house.” As such, spotted gum angled timber screens define the entrance corridor and provide glimpses into the rumpus room.
Kids’ toys and television odds and ends are stored in the low-level joinery unit.
View more family rooms for inspiration
Rug: Jardan; sofa: Domayne

The master bedroom has a generous walk-in robe and ensuite bathroom. Project Twelve Architecture custom-designed the spotted gum bed frame with storage drawers underneath and to the side.
Feature wall in ‘Timeless Grey’: Dulux
Ife nominates hidden storage as one of her favourite functional aspects of the home’s design, besides the open floor plan. She also likes the laundry with fold-out ironing board and laundry chute from upstairs. “We have a built-in bed with huge drawers underneath, and in the spare room we have a double bed that folds out from a cupboard,” she says. “Anything that maximises the functionality of the house without taking up extra room gets a bit tick from me.”

The master bedroom faces out onto a large, screened, west-facing terrace that extends into the canopy of big plane trees lining the street.
Shop outdoor lighting for your home
Both clients and architects considered the sustainability of the house to be an important consideration in their brief for a comfortable and efficient house. Accordingly, green points are awarded for:
- Double-stud walls and a deep roof cavity allow for twice the insulation typically used
- Insulated ground slab with hydronic underfloor heating that provides thermal mass and a constant heat source
- Upstairs floors that have hydronic heating panels
- A solar hot water service for the whole house
- Two large water tanks for garden irrigation
- Materials and fittings were selected based on their environmental credentials
- LED lighting throughout
- Low-toxicity paint specified throughout
- All timber, including the external cladding and internal timber finishes, is FSD-approved and sustainably sourced
Outside, the natural timber cladding is stained different colours. The first floor has a clear finish that will eventually silver off and settle into blending with its surrounds, while the ground floor has a darker charcoal stain to break up the mass of the house. Walls and windows are angled to further dissolve the bulk of the building and also afford privacy to the occupants and adjoining neighbours.
Shiplap cladding in ‘Pacific Teak’: Woodform Architectural: stain: Cutek
As good friends of Ife and Hughes, architects Goodwin and Gadd have both enjoyed the chance to see the family make the house their own. “One of the main achievements of the house design is the positive feedback we have had,” says Goodwin. “We have returned to the house for children’s birthdays and catch-ups, and had the wonderful opportunity of seeing the family settle into the house, making it their own.”
So with a comedian in the house, how does the design express the personality of the family? “The house is open and sunny, and there are windows all around. We haven’t put a massive premium on privacy, which I suppose is pretty similar to Dave’s personality,” says Ife. “Also, there’s no shed or carport. Dave doesn’t like doing any jobs around the home. He has no shame in outsourcing everything!”
We recommend
We thought you might like
States
Capital Cities
Capital Cities - Rentals
Popular Areas
Allhomes
More
