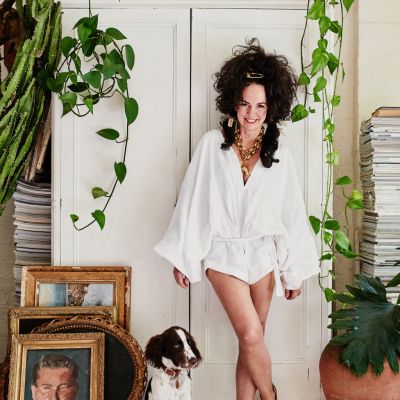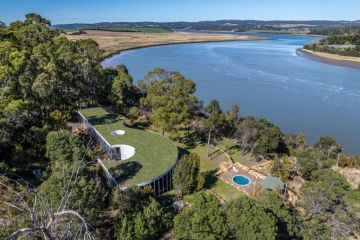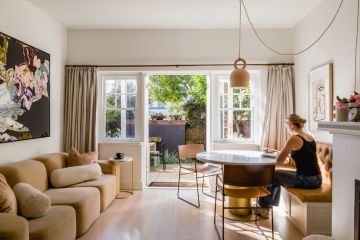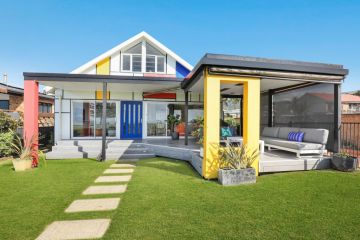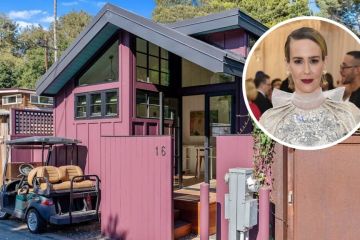Peek inside the New York loft Susan Sarandon has lived in for 30 years
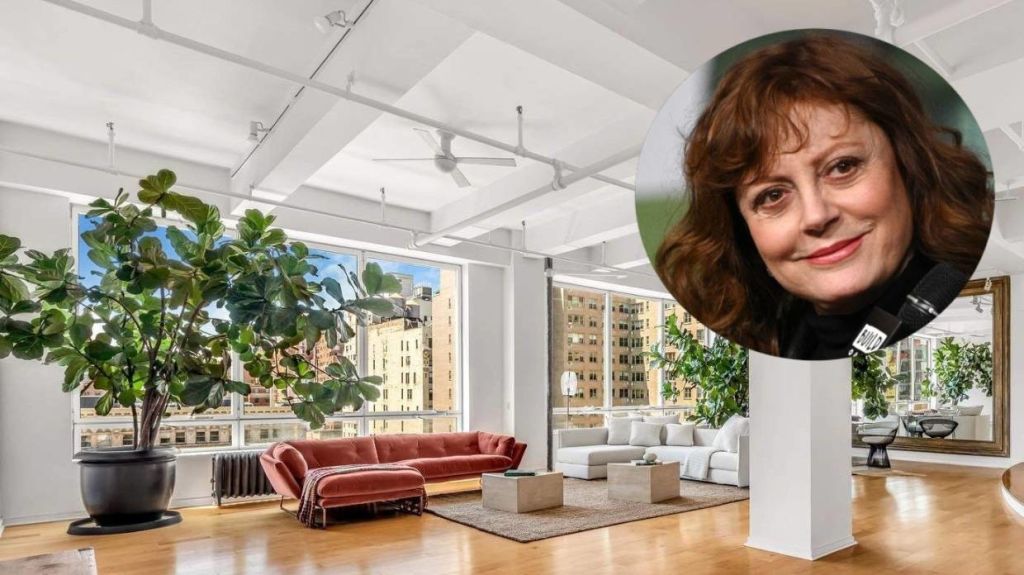
Usually when a celebrity “home” is listed, it’s really just an investment property the star’s business manager is offloading – they may never have lived in it.
Not so this, frankly incredible, New York loft-style apartment belonging to Oscar winner Susan Sarandon.
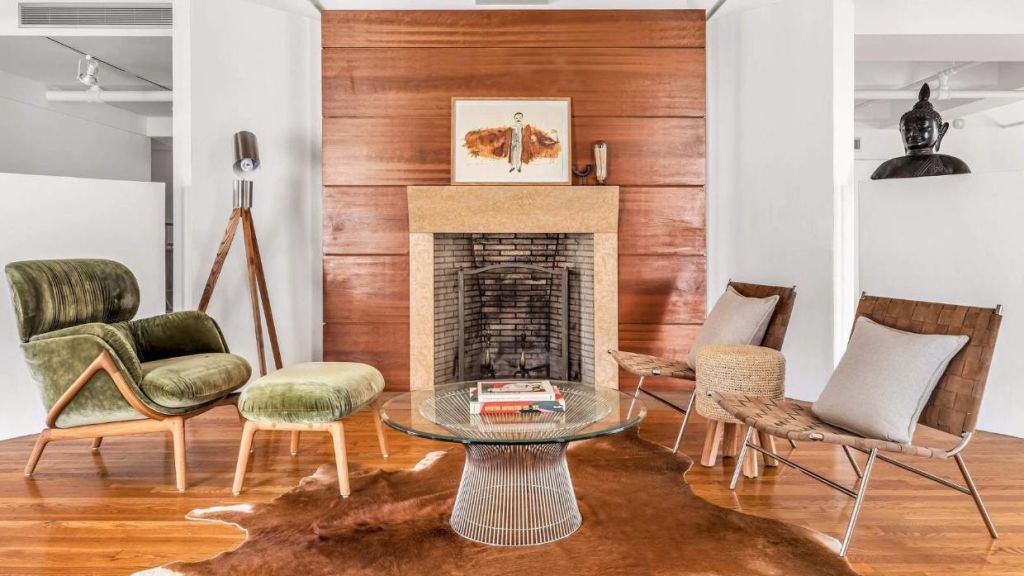
According to People Magazine, the Thelma and Louise star has lived in the pre-war building for 30 years, raising her daughter, Eva Amurri, 35, and sons Jack, 31, and Miles, 28 there.
The US actor has put her Big Apple home on the market through Sotheby’s for US$7.9million (AUD$11m), and the best thing about that is we get to have a nose round inside.
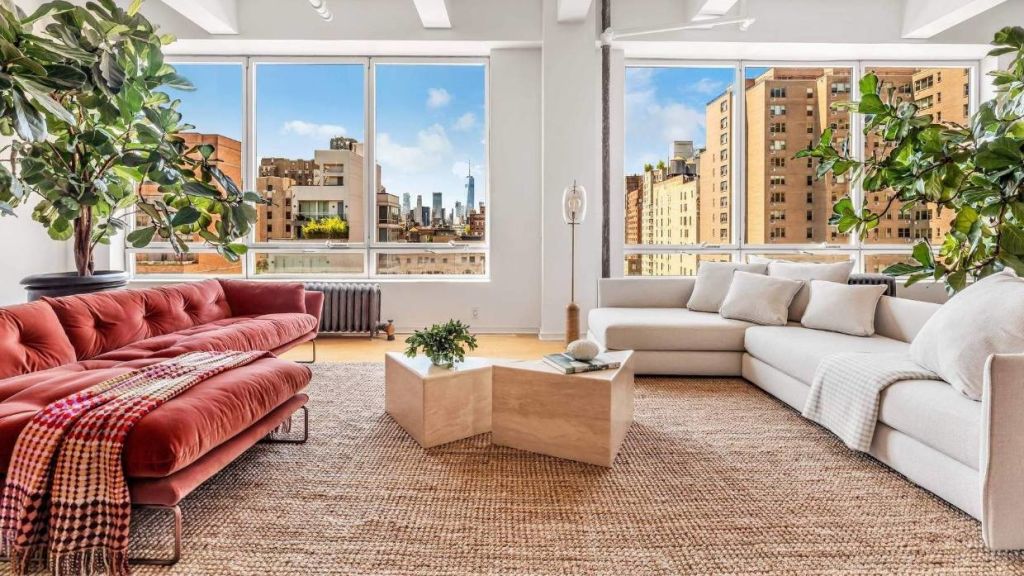
First things first, Ms Sarandon, your style is so en point you could sew stitches with it.
From the vintage pink velvet sectional, which I would literally commit crime to own, to not one but two, enormous fiddle leaf fig trees that give the crisp white space holiday bungalow vibes, the look absolutely rocks.
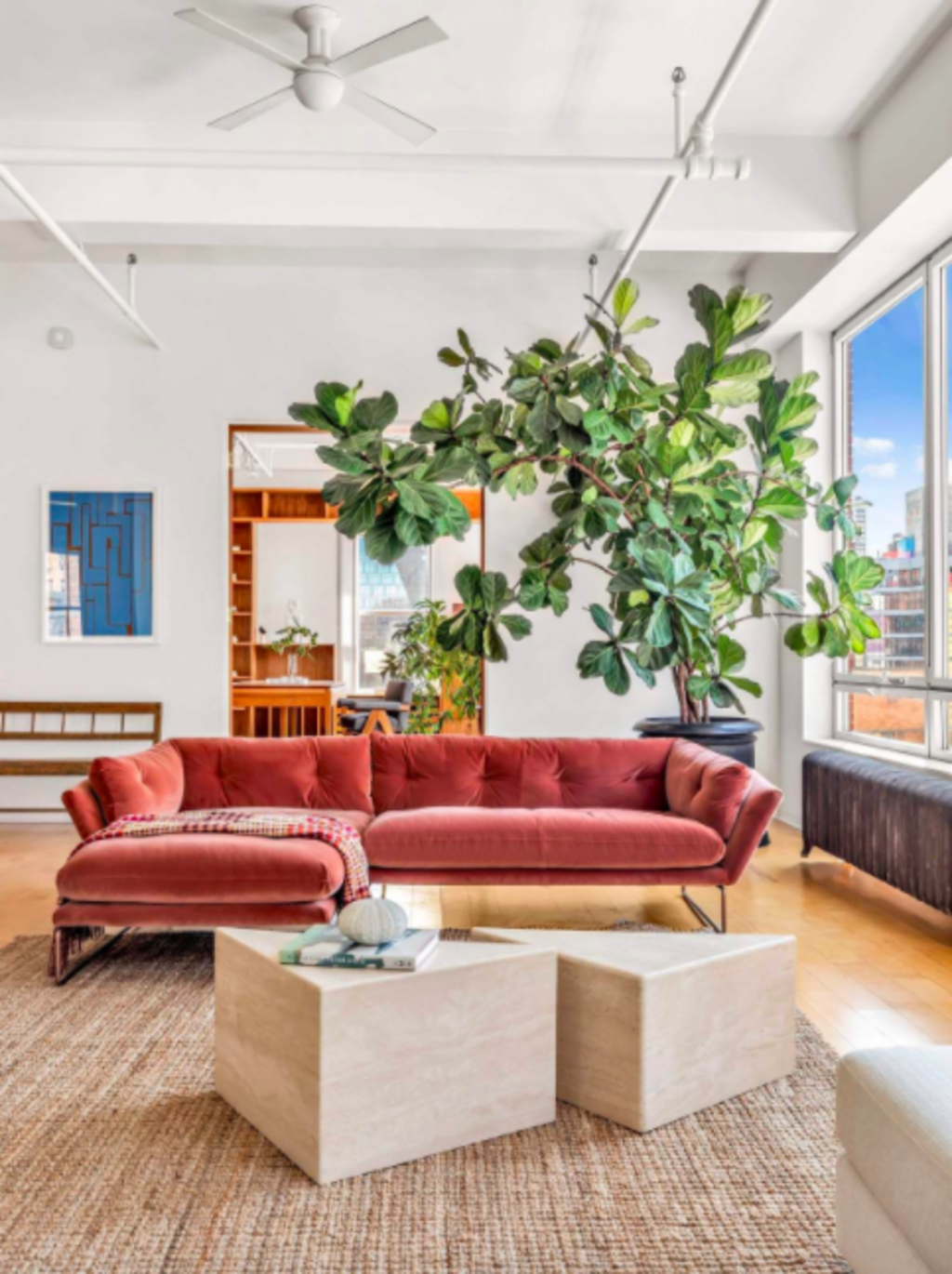
The pre-war, semi-industrial design is uncluttered and unsentimental, but softened in places by warm, polished wood.
The master suit “headboard” and a Mid-century styled fireplace nook in the den are to die for, but the built-in child’s loft bed really knocks it out of the park.
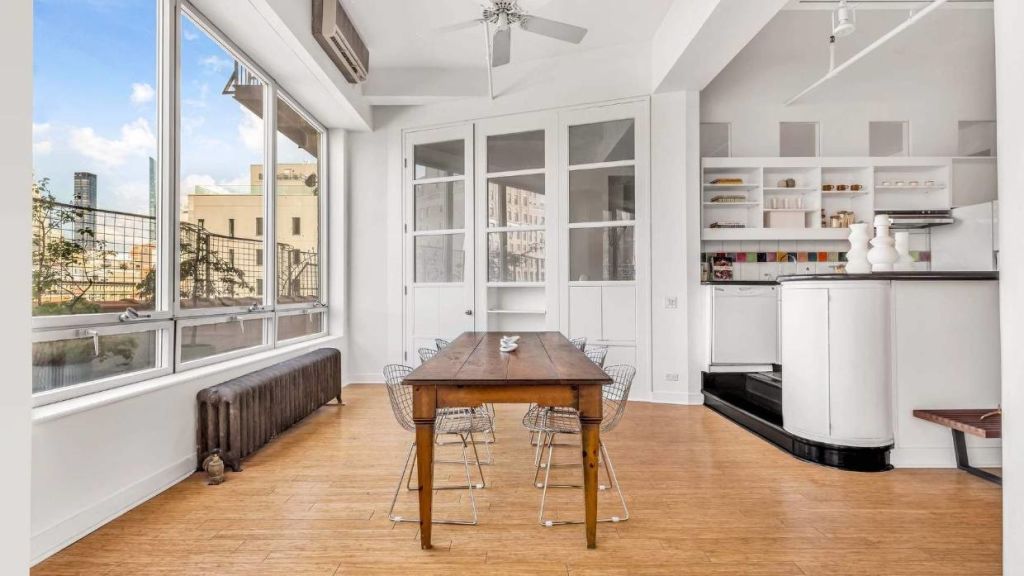
And speaking of parks, the listing says you get park view from the glorious, almost floor to ceiling windows in the main living space. You won’t feel deprived in the other rooms, either, the classic New York Skyline view everywhere you look.
What a view!
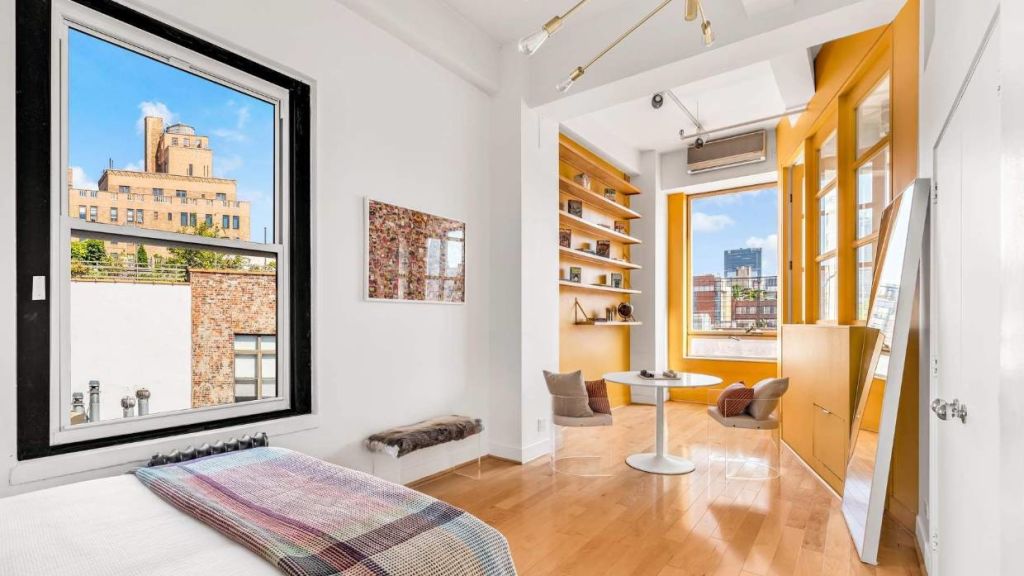
Open-plan, with multiple reception rooms, the whole is connected by rich, warm polish wood floors, that look 30s/40s original.
And while the open-plan step up kitchen looks like it could do with a bit of an update, it’s in a great spot.
A nearby dining table, and seating area means you don’t have to abandon guests or the fam during meal prep.
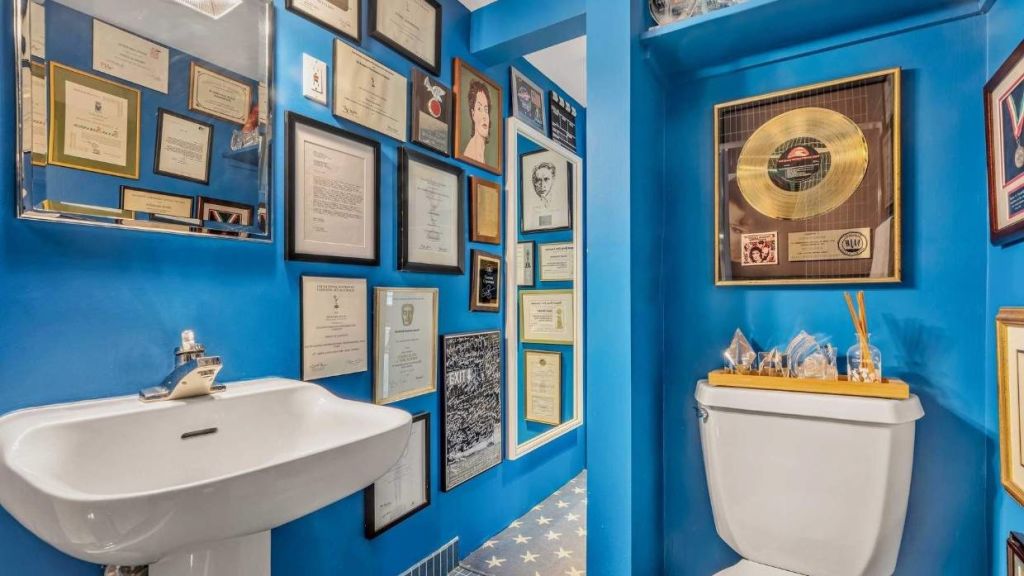
It’s also got some fun period features with the curved island, large, pre-war built-in cupboards and those big, solid, period radiators.
The toilet – where Sarandon seems to be hiding all her accolades, including a gold album and her Oscar for Dead Man Walking – and a sitting area in one of the bedrooms, is a bright pop of colour in the otherwise gallery white home.
Perfectly placed between the Meatpacking district, Flatiron district, Greenwich and Chelsea this is the dream New York home.
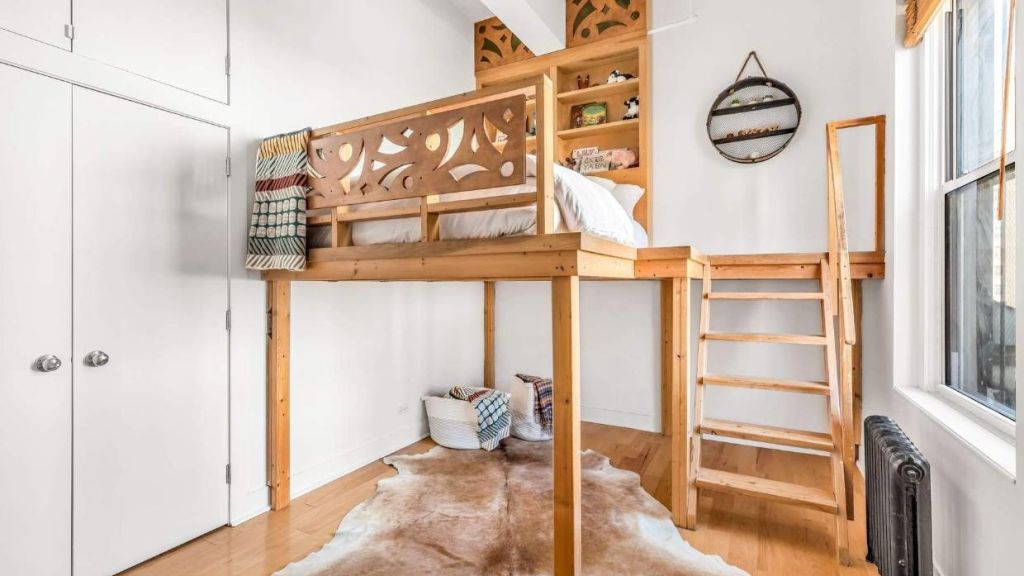
According to People, Sarandon bought the apartment with her then partner Tim Robbins in 1991. When the couple split in 2011, Sarandon became sole owner.
The home has six bedrooms, five bathrooms, a library and a terrace ranged over 563sqm of space on two floors connected by an internal staircase.
Sarandon told the WSJ she is selling because it’s too big for her now. Has she never seen an episode of Friends? She’d have no trouble getting flatmates.
- This story originally appeared on stuff.co.nz
We recommend
We thought you might like
States
Capital Cities
Capital Cities - Rentals
Popular Areas
Allhomes
More

