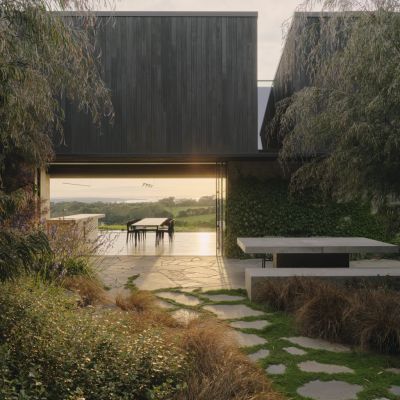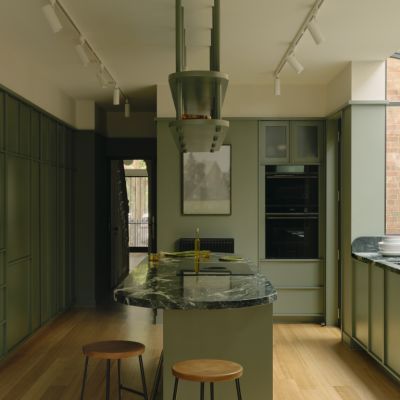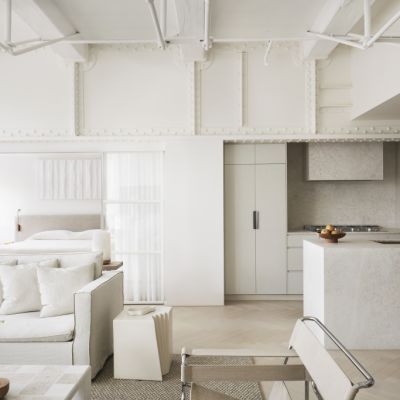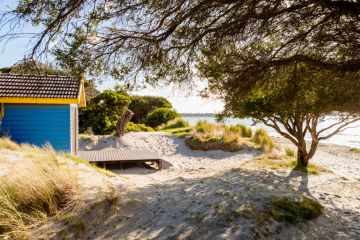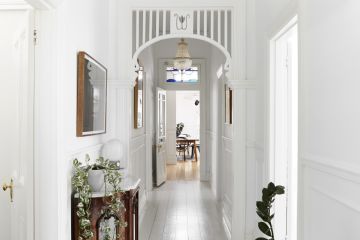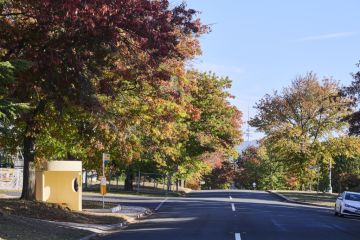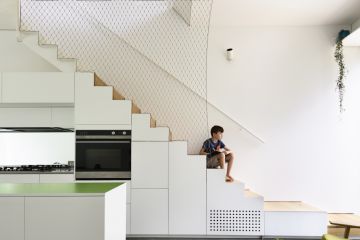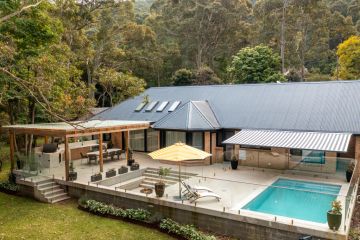Perth's Roscommon House has curves and colour in all the right places

Inspired by the works of great modernist masters such as Le Corbusier, architect Neil Cownie has created a contemporary concrete beauty fit for a growing family.
Roscommon House is located in the Perth beachside suburb of Floreat, home to some of the city’s most significant brutalist buildings.
From its strict lines and curved concrete walls to its coloured panes of glass, this striking home embraces many of the suburb and era’s features, including elements of a nearby icon, The Kiosk Floreat Beach.
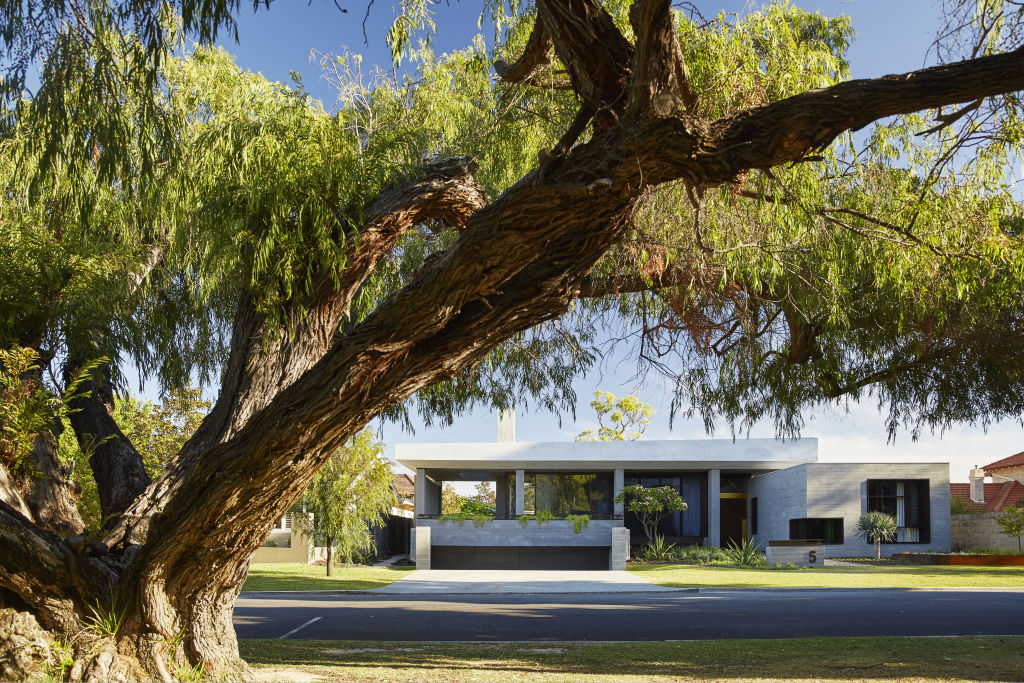
“I feel strongly about the need to design new buildings that reflect the story of their location,” says Cownie, who researched over 70 local buildings before putting pencil to paper.
The home’s ground-floor living spaces span most of the 549-square-metre site, along with a basement and sunken garage.
Above, a main bedroom steps out onto a private roof garden sheltered by a floating, shell-like concrete roof.
The architect has meshed the indoors and out using lush landscaping, pocket courtyards and a leafy roof terrace, all a nod to Floreat’s garden-suburb history.
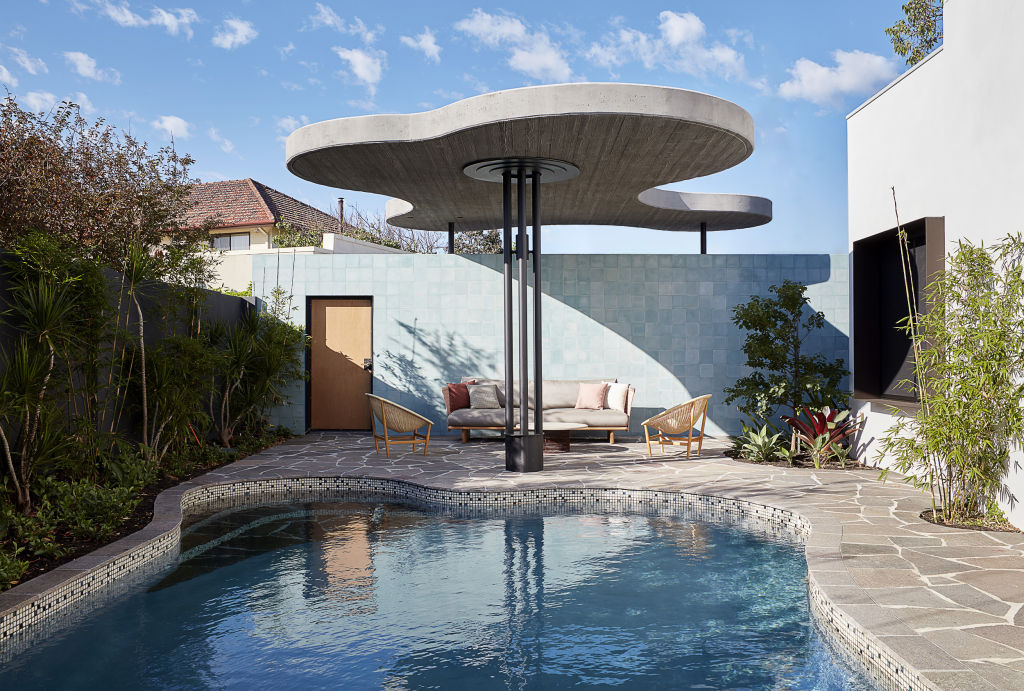
The pool area, featuring glistening turquoise tiles and crazy pavers, is sheltered by a floating concrete roof and features chic garden furniture by European brand Kettal.
The interior spaces are filled with rich timber flooring, wall cladding and brass detailing that soften the purposely imperfect concrete walls and ceilings.
“Tactile and textured finishes add a sense of permeance and history,” Cownie says.
“The acoustics of interior spaces are also important, and the timber ceilings are backed with bulk insulation that absorb and reduce the reverberant noise within the house.”
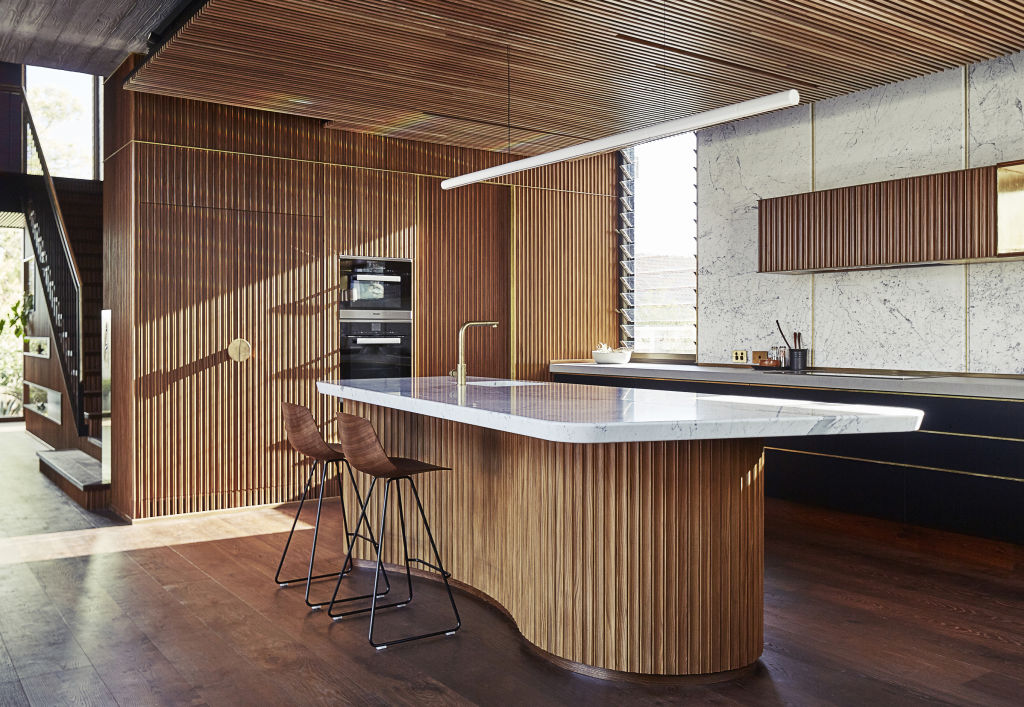
Cownie curved the corners of voids, ceilings, benchtops and cabinetwork, and found inspiration in Le Corbusier’s use of coloured glass and primary colours like indigo and red that feature throughout.
“He was an aspirational figure for the architects who designed the original houses in Floreat,” he says.
“The coloured glass contrasts with the bold, grey concrete, highlights the house’s entry point, and is a contemporary interpretation of the much-loved leadlight windows and front doors found in old homes.”
Cownie designed much of the furniture, including a brass-edged dining table and stunning brass and blackened steel pendant lights in the main stair void.
“Delivering the architectural, interior and custom furniture design means the consistency between all three elements makes the project strong,” he says.
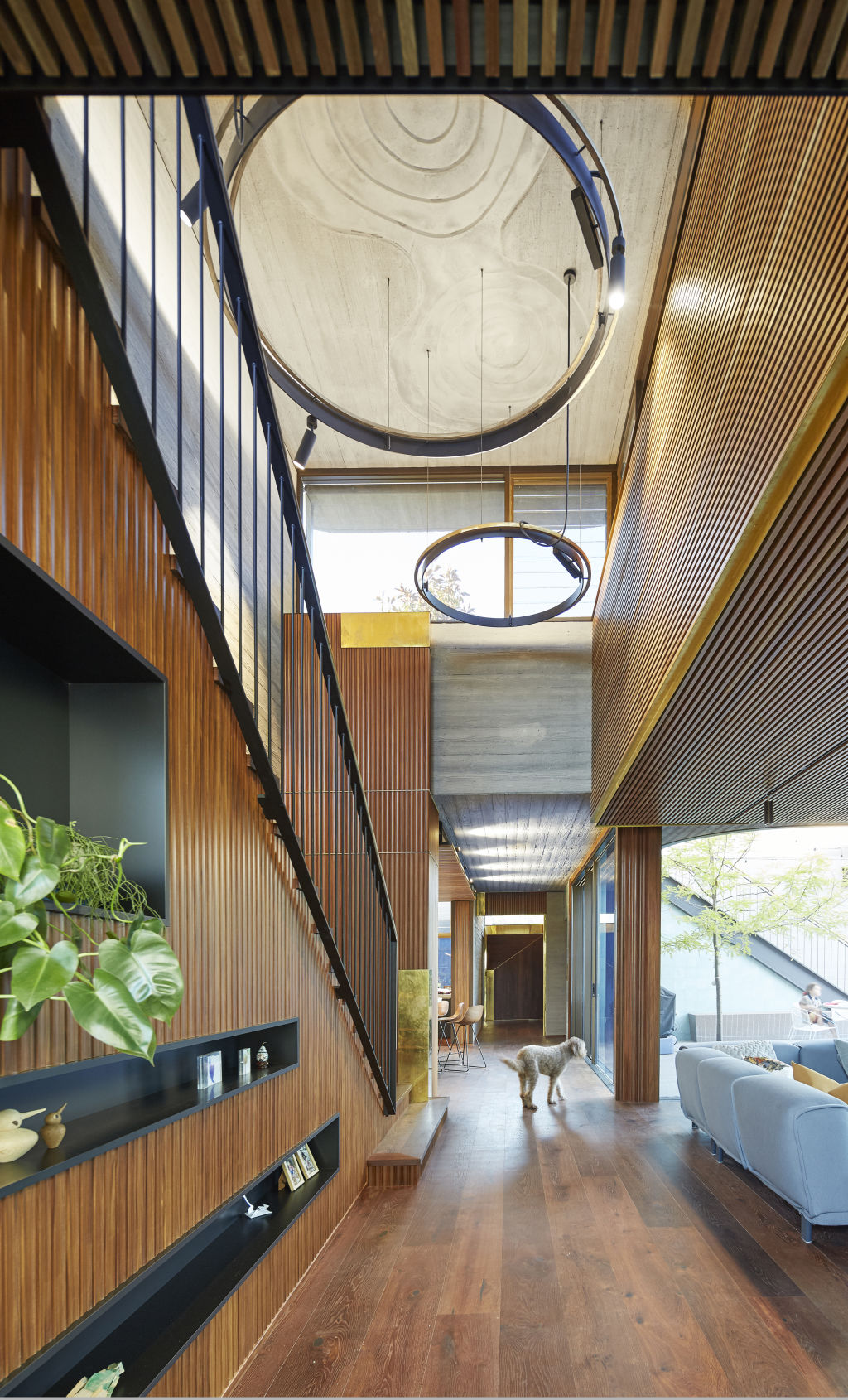
Cownie also selected furnishings – by brands such as Moroso and Jardan – that reference the architectural curves.
In the kitchen, the organically formed kitchen island bench topped with stone references the roof garden above.
The sculptural walls and ceilings make a strong statement whilst discreetly housing services and lighting so as not to affect the minimal look.
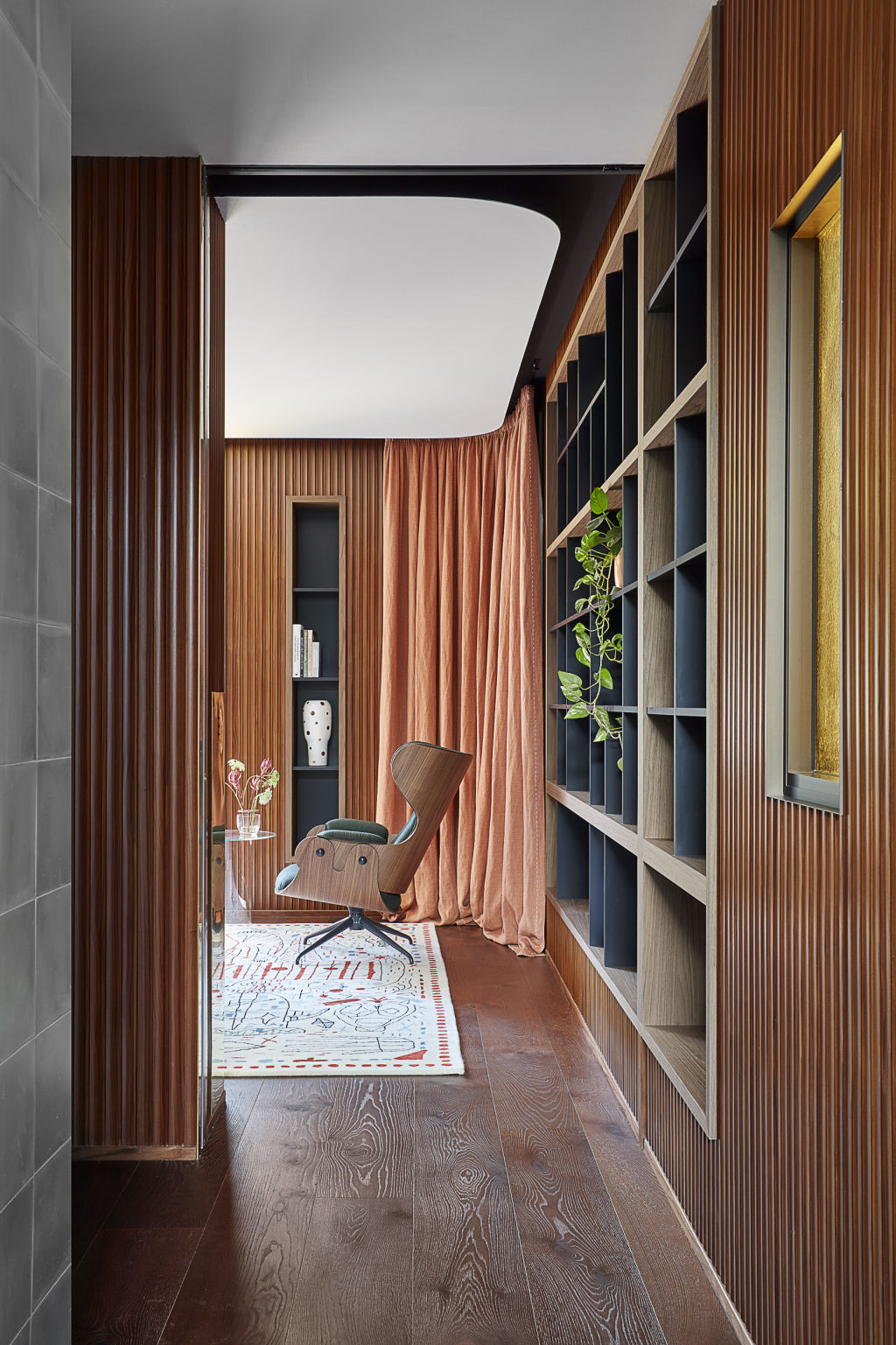
Extensive thermal and acoustic insulation allows residents to enjoy a serene and comfortable environment all year round.
Combined with clever design, considered materials and meticulous detail, Roscommon House enjoys star status in Perth.
“My clients showed great trust through the process, which meant that the design intent and outcome remained consistent,” Cownie says. “It was a delightful project to work on.”
We recommend
We thought you might like
States
Capital Cities
Capital Cities - Rentals
Popular Areas
Allhomes
More
