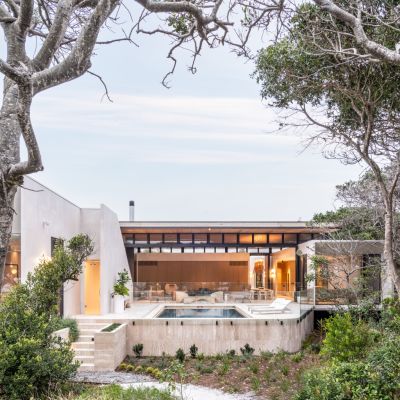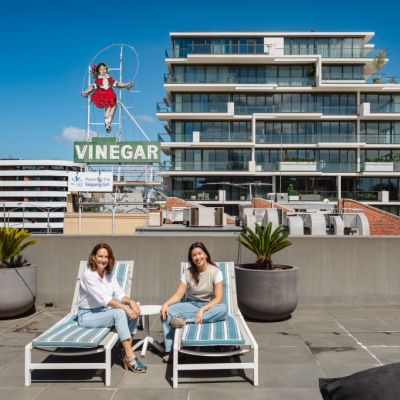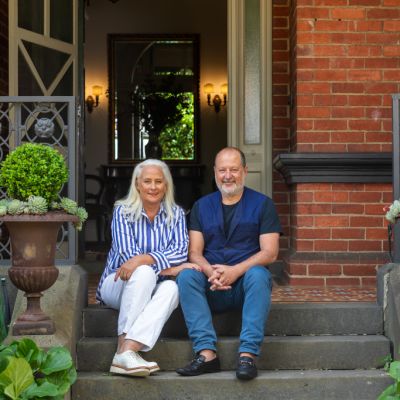Baking legend Phillippa lists Prahran family home, and yes the kitchen is seriously good
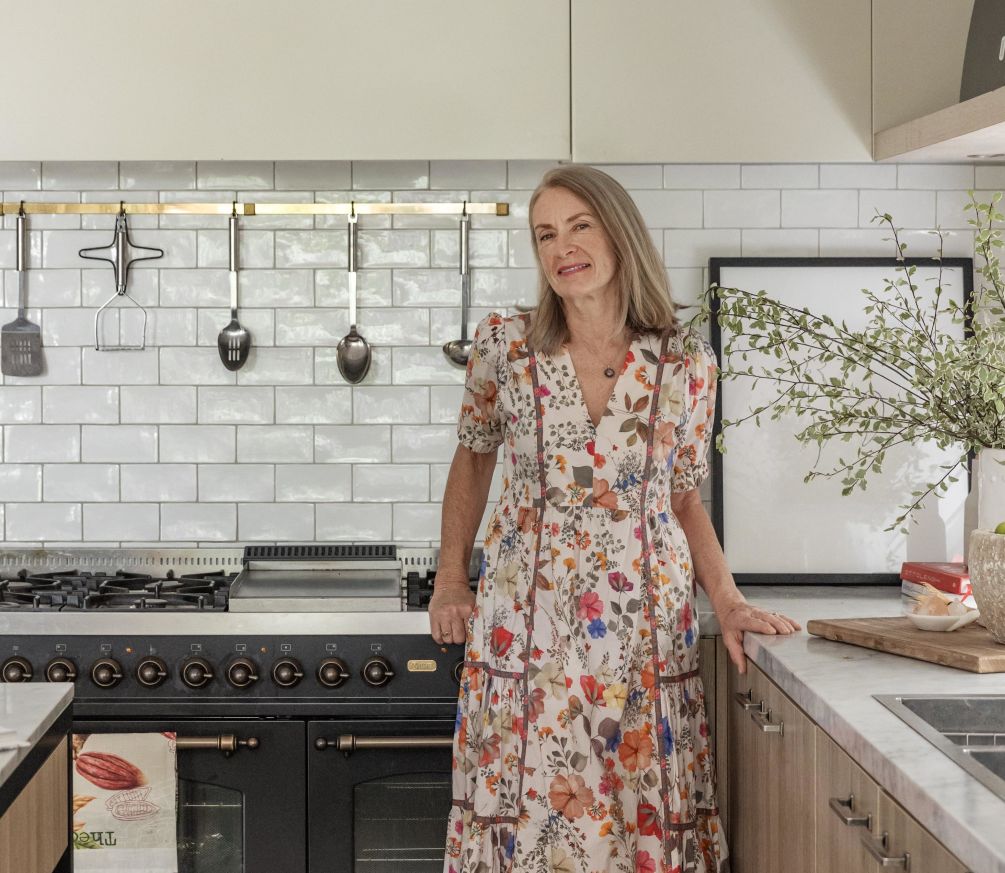
Baking is pretty much a metaphor for life. Time, patience, love and more time – there’s the rise, the fall, the pretty exterior and the all-important centre. Trial, error, triumph. Repeat.
For the past 20 years, while her baking business expanded and her family grew, Phillippa Grogan negotiated it all from the singularly elegant confines of this fine house on this tightly held and highly treasured court.
Some houses here have passed through the generations. Some people have lived on the concrete cul-de-sac for more than 50 years; there is a feeling here, even on a fleeting visit, that you are somewhere quite special.
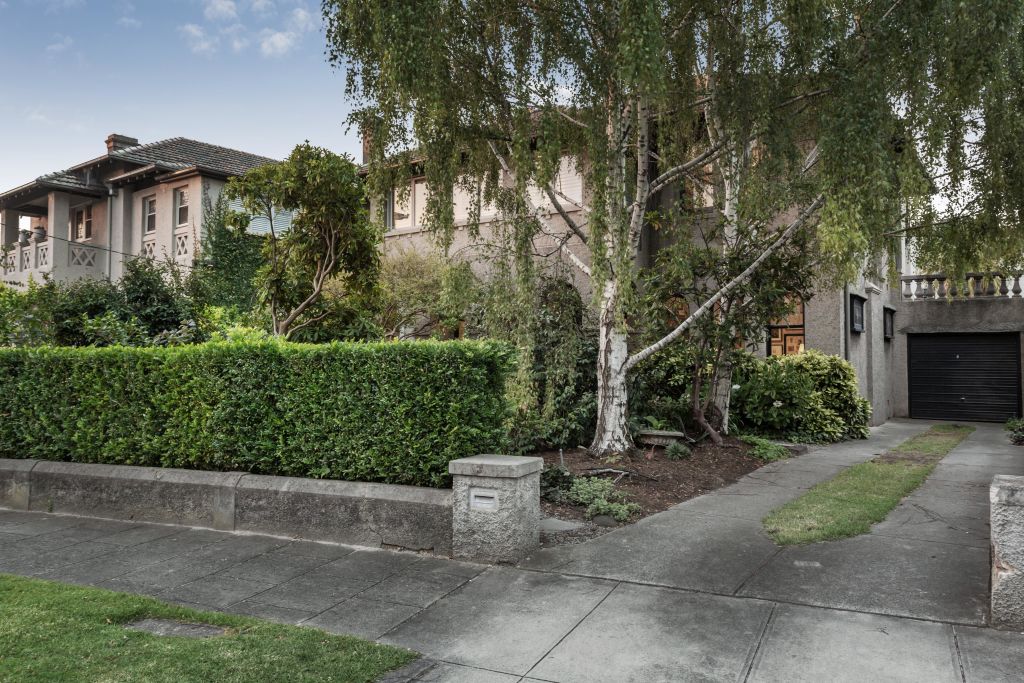
While Phillippa and husband Andrew watched their children grow and hang out with the other ‘court kids,’ there were lifelong connections made by the adults as well.
“The kids played and rode their bikes in the court, made besties and swam in each other’s pools. The mums would have wine and chat. There were Christmas street parties and babysitters on tap.” Sounds like a dream.
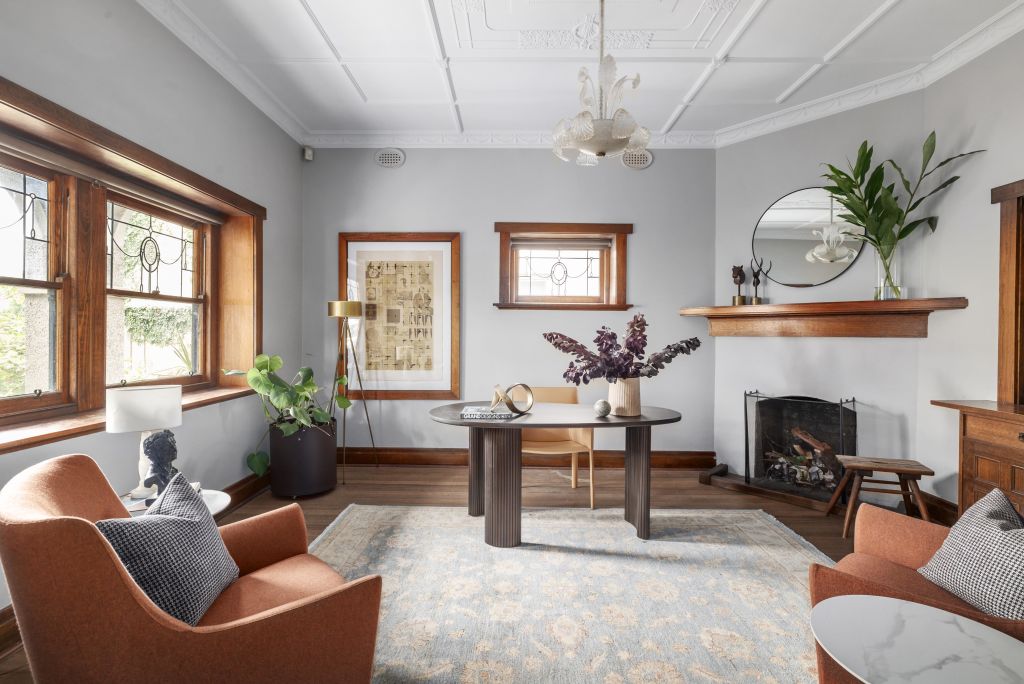
It’s a testament to Linden Court architect Ian Archibald that the co-operative feeling has been a feature in the street from 1924 to the present day.
All the dwellings are two storeys with low fencing and a side drive encouraging openness and communing with the street. Mostly, the interiors mirror each other, some exteriors have arches, others more linear treatments – their individuality is notable, but the commonality in overall aesthetic is crucial to the coherence of the court.
Grogan’s own gorgeous house is the only one that has not been painted – the rough-cast render remains and, with it, an august, attractive originality.
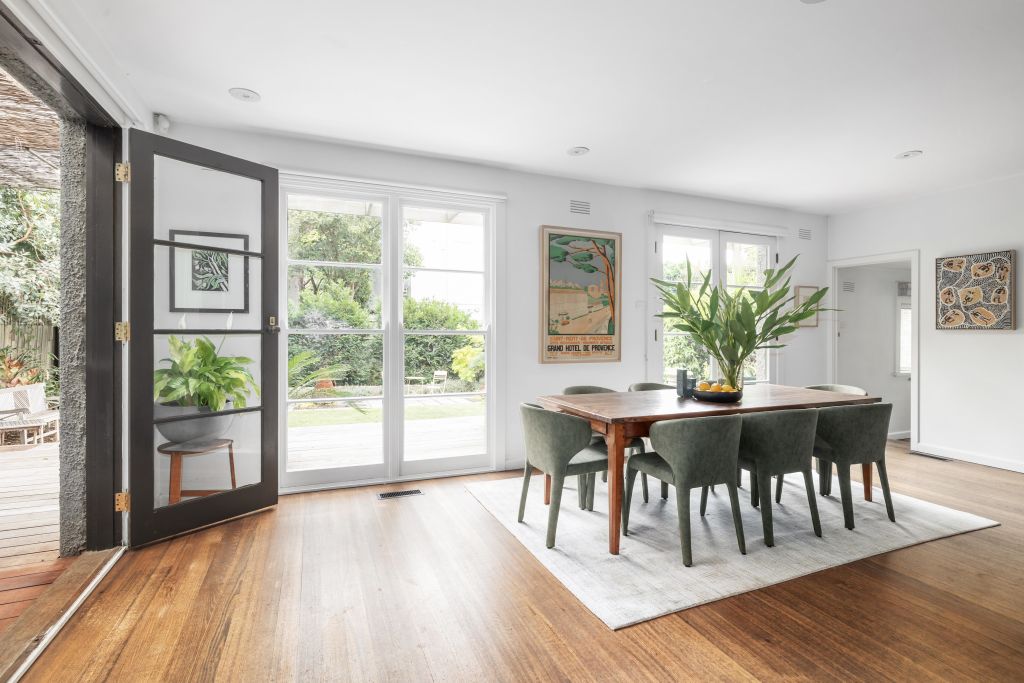
Lest you think it’s all open house here, with hot and cold running neighbours, you only need to sit under the glorious arches of the facade, with the deep garden in front, to feel a sense of safe haven.
“It’s private. On a hot day out here, it’s like our own cool climate,” says Grogan of the south-facing greenery. “There’s a sense of spaciousness.”
Indeed, the arched mini loggia is lovely and, combined with the cool terrazzo underfoot, creates a scene that could easily be Positano as much as Prahran.
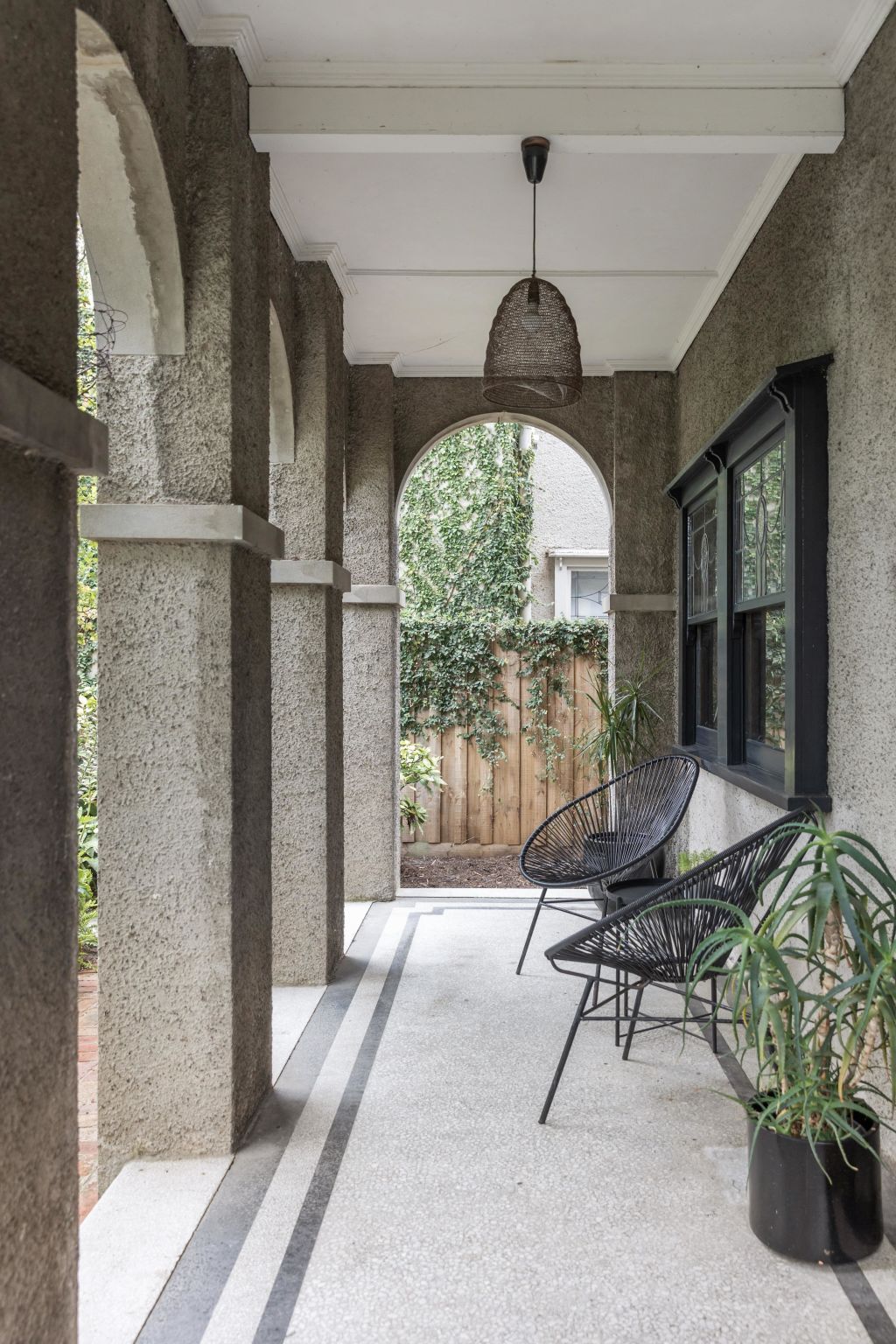
Strapped ceilings and beautiful original timber cabinetry are the fine features of the sitting room/study to the left of the entry. Across to the right, the fabulous dimensions of the formal living room allow perspective from which to gaze at the magnificent arched, timber-framed leadlight windows.
Before heading down the hall to the lovely northern rear, the timber balustrade is a beautiful thing, its original bronze lady lamp a showstopper and one of the few left in situ in the court.
“One of the neighbours came in and saw it and said, ‘I’ve got one of those in my shed,’” laughs Grogan.
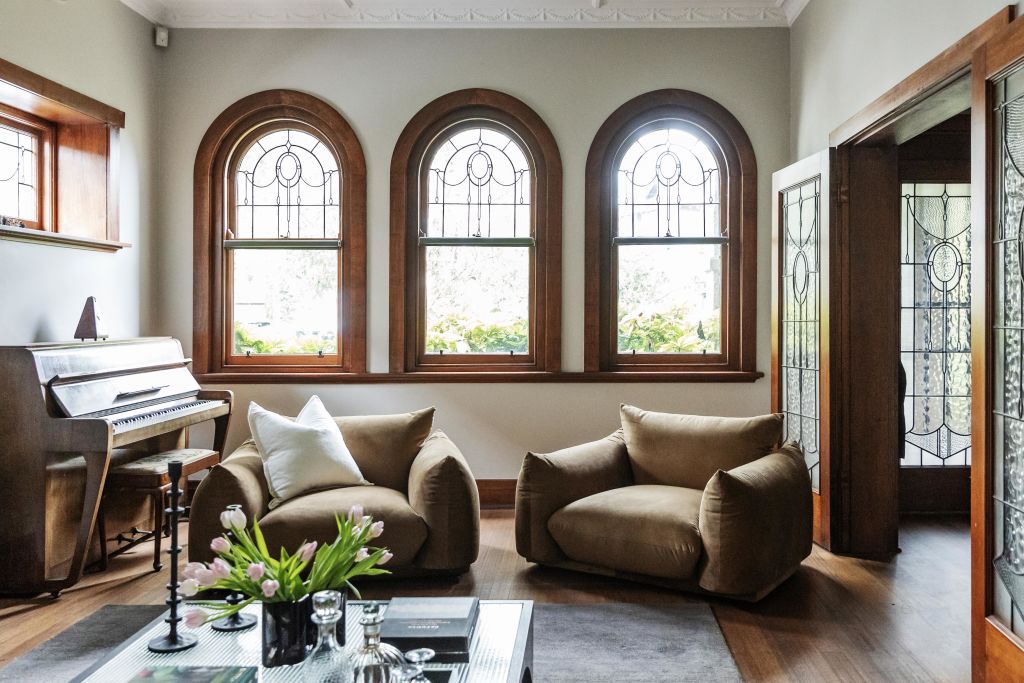
Upstairs, the rangy floor plan is largely untouched save for some smart, simple updates – the front-facing bedroom’s excellent windows that allow bay breezes to filter through for one. The main bedroom’s cabinetry that conceals the ensuite is another.
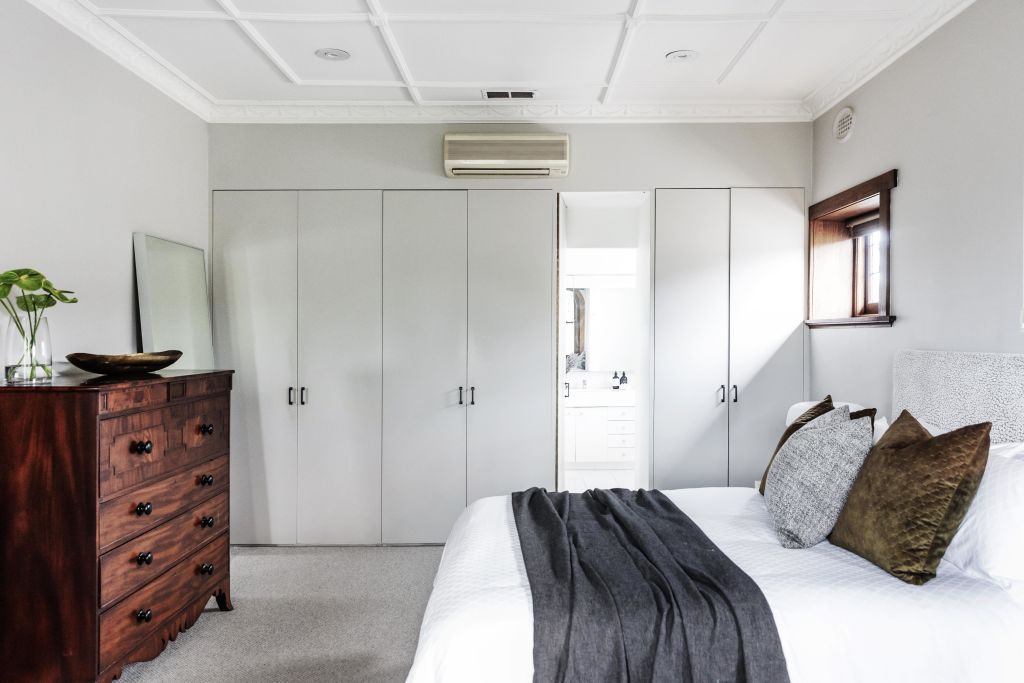
In the downstairs rear, though, things have been given a handsome upgrade with, as you’d expect, particular attention paid to this cook’s kitchen.
The Sanders and King refit is effortlessly stylish. Marble counters, a floating high table with an open black metal frame and luminous timber cabinetry are the essential, sophisticated elements.
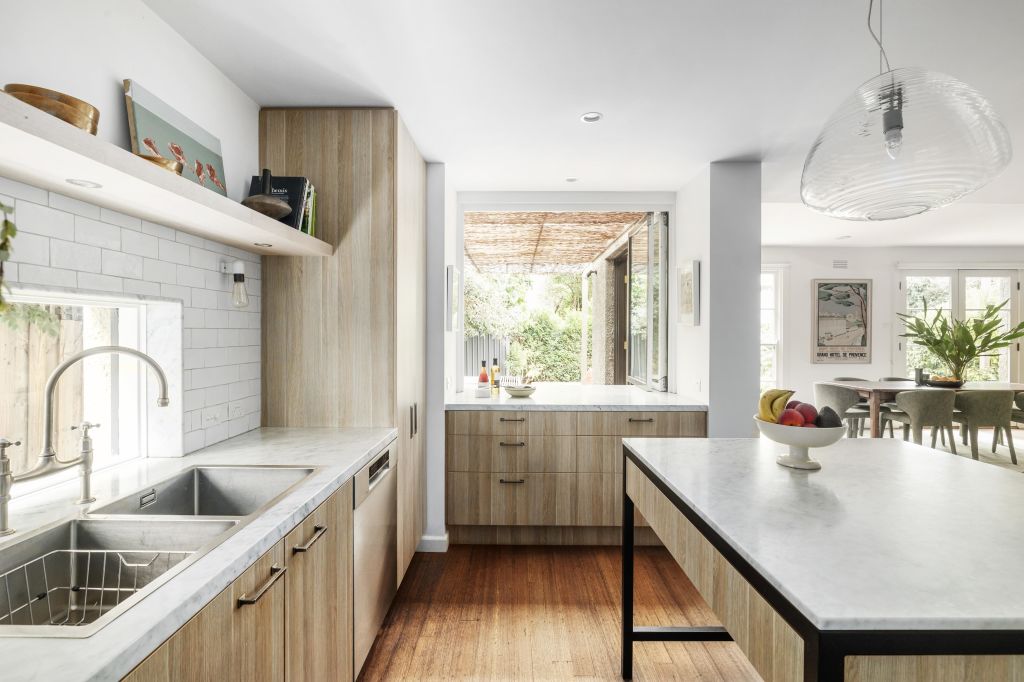
Embedded in the space is excellent storage and easy accessibility for most used items. The cherry on top of the bake is the big, beautiful Ilve Nostalgie stove.
That marble also forms the “party bench”, where a terrific servery window opens to the deck and al fresco spaces.
“We love entertaining and this house is perfect for it,” says the baker.
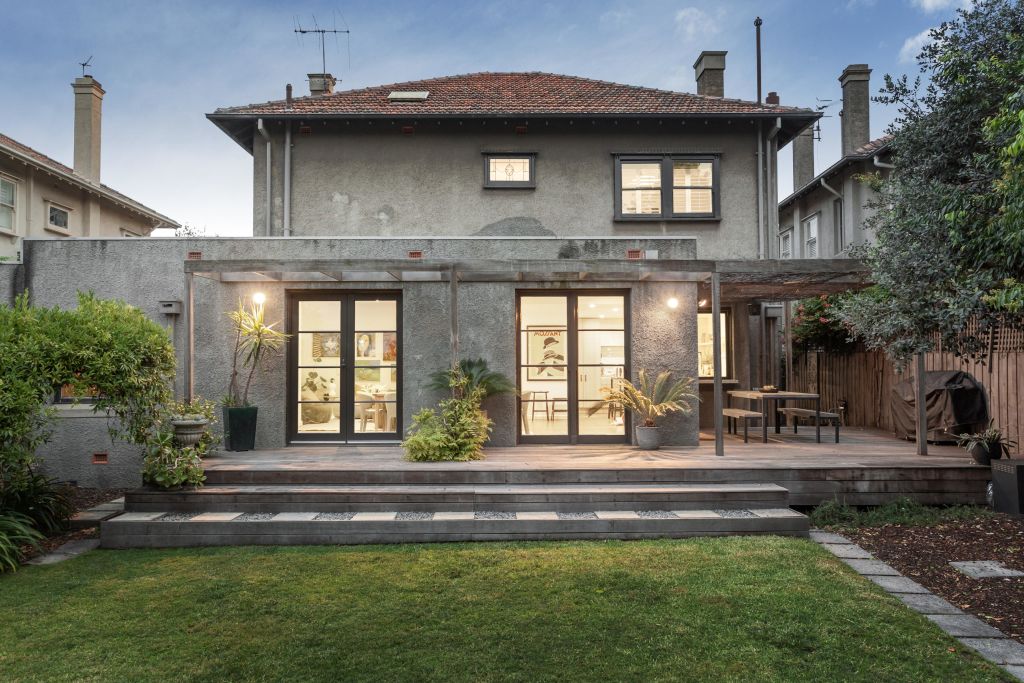
To the rear, the fun continues with that deck, full-length and fabulous, creating what Grogan describes as a “kind of amphitheatre” where family, neighbours and “foodie” friends have all gathered over the years.
Back here 20 years ago, Grogan gazed at the house and said to herself, “Yes, this is home.” Now, with children grown, it’s time to move on; happy Linden Court memories packed safe with all the other precious things for the next part of the journey.
“This home has been a sanctuary, with space to relax and enjoy being a family, as well as cooking and entertaining.” Sounds like a foolproof recipe for success.
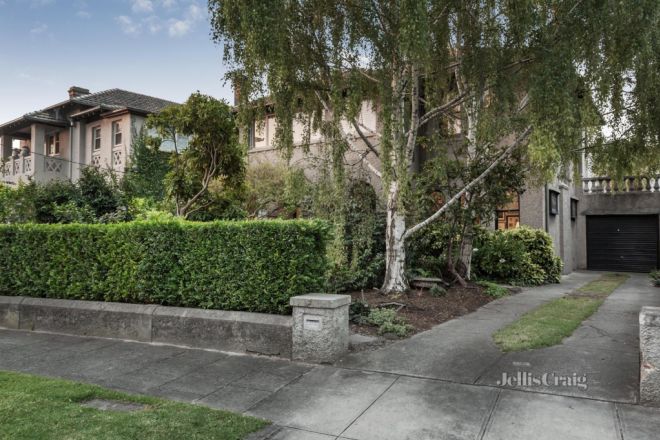
We recommend
We thought you might like
States
Capital Cities
Capital Cities - Rentals
Popular Areas
Allhomes
More
