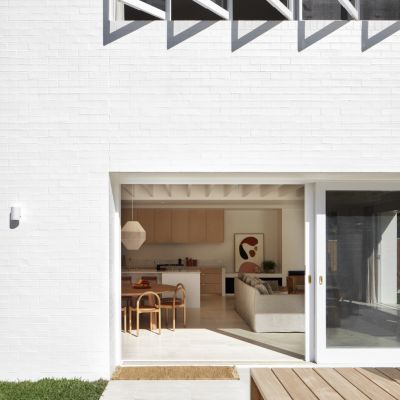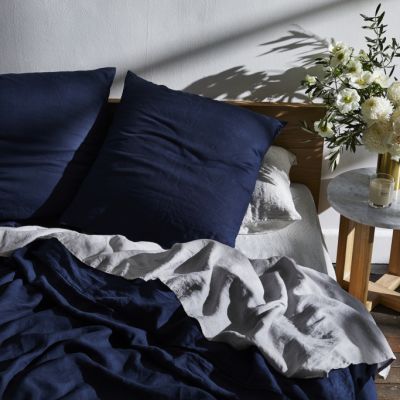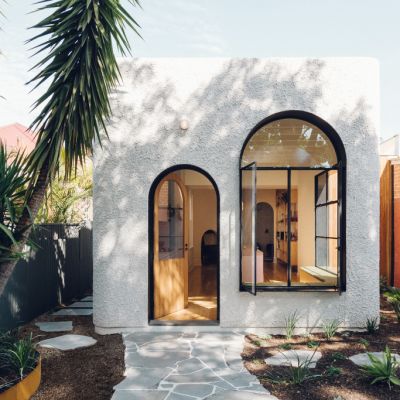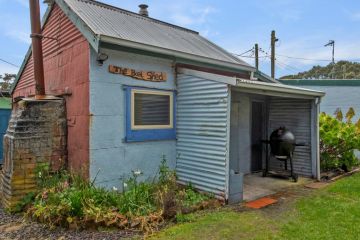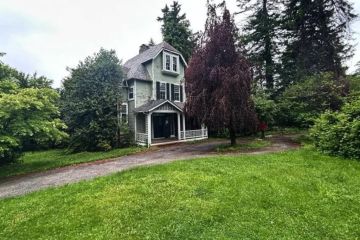Pocket-rocket: A tiny cottage that is much more than meets the eye
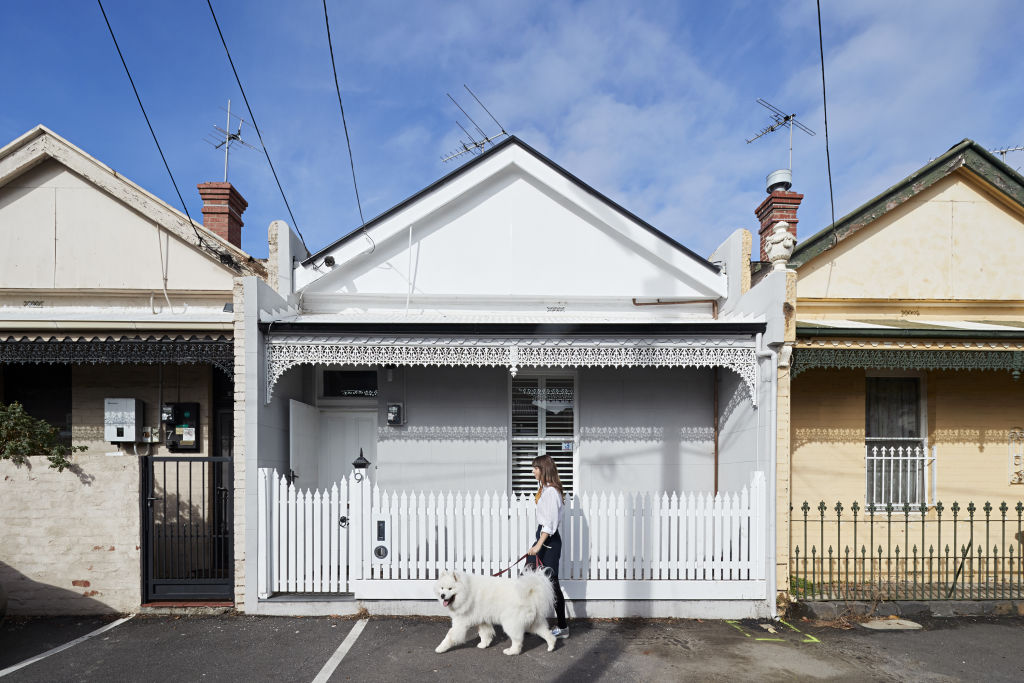
A charming 1900s cottage in a narrow laneway in Melbourne’s Albert Park has been transformed from sweet and pocket-sized to contemporary and spacious.
While the home had undergone a series of makeshift renovations over the years, the former dairy was in dire need of an update. And, with a footprint of just 96 square metres, the owners craved as much extra square footage as they could get.
Also on their wish list – a roof terrace to capture the views and serve as a entertaining space and an outdoor area for their large dog.
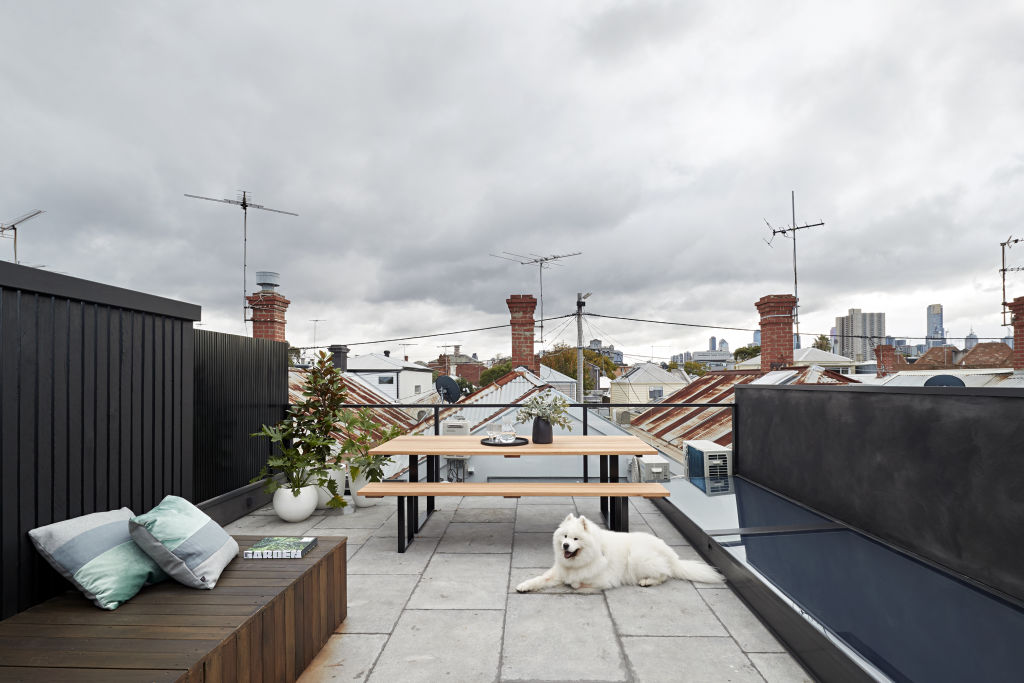
In order to achieve the owners’ goals, while respectfully resuscitating the historic home, finding every inch of spare space was crucial.
“We carved this interior out of a limited envelope,” says Steven Whiting from Whiting Architects.
“What we chose to leave out became as important as what we chose to include. The client requested an ambitious brief, with an amount of space, light and practicality that would push the space on offer to its limits.”
With two existing bedrooms at the front, the living, dining, kitchen and laundry were condensed into 32 square metres, and the rooftop terrace was built above the new addition to capture their longed-for city view while creating a beautiful and covetable entertainment area.
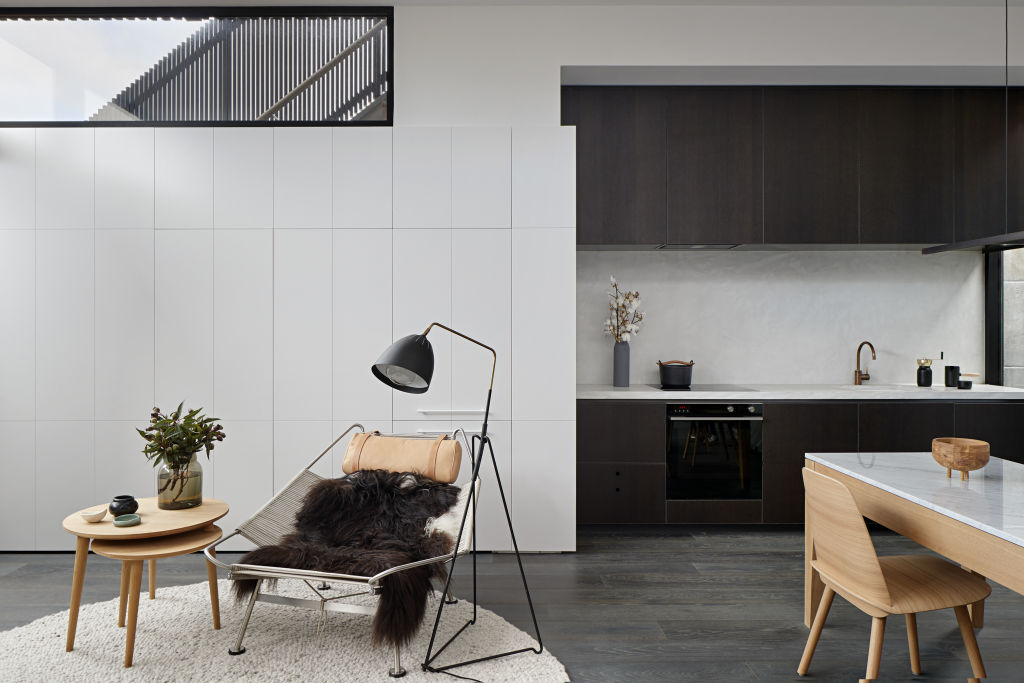
Extra space was also found using clever storage solutions in the kitchen and laundry.
“We concealed the appliances, allowing the two areas to meld into each other as well as living and dining areas,” says Whiting. “The window box adds additional seating in the living area while not adding to the building footprint.”
The kitchen feels like a non-kitchen, with a table dominating the space and the key elements, including the refrigerator, almost unseen. “Treating the component elements as furniture items is a great way to breakdown the mass of a kitchen,” he says.
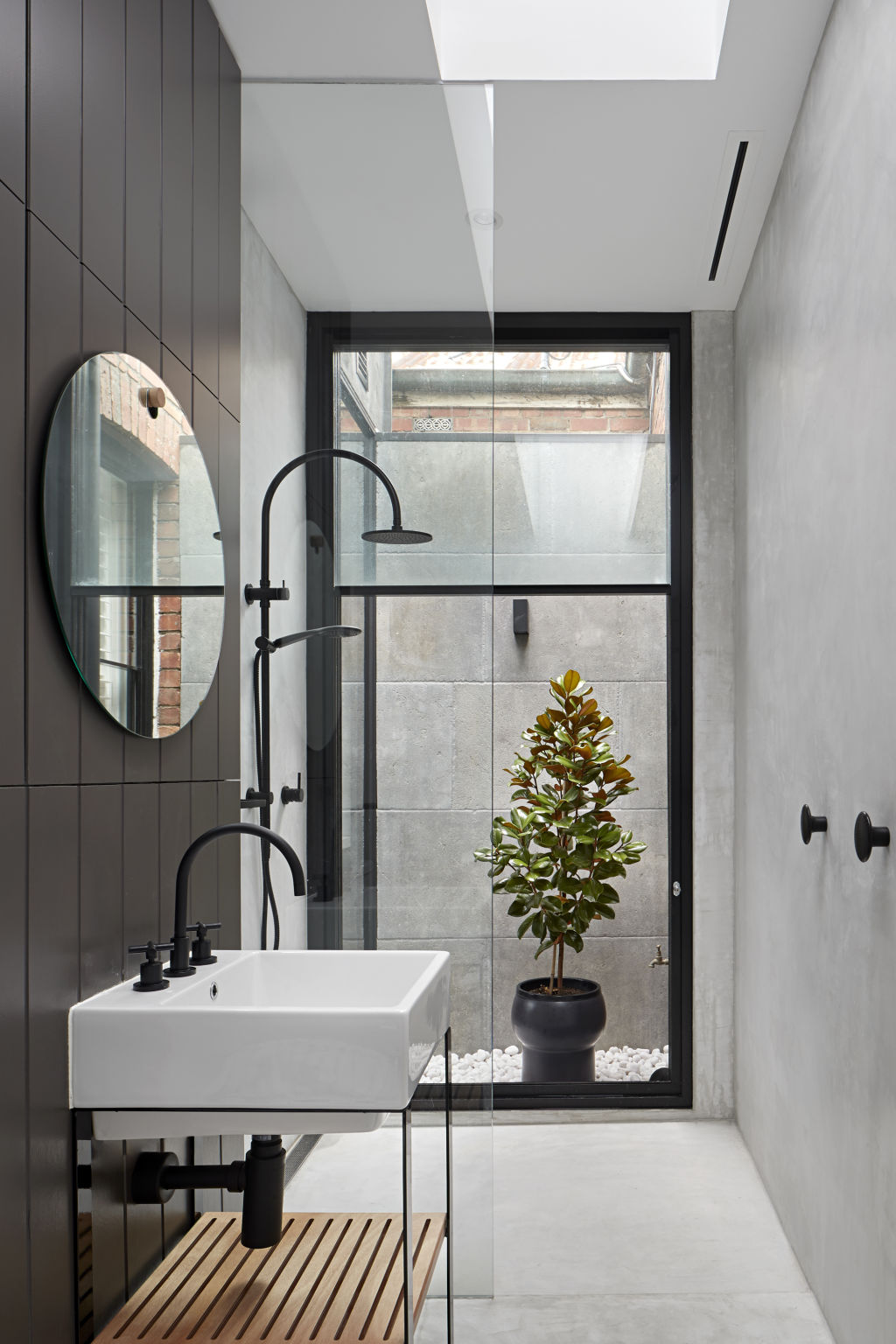
A clever use of light also added to the impression of spaciousness. “Long skylights were used in the dining and living areas to capture north light, keeping the house bright even on a grey Melbourne day,” says Whiting.
“Another large skylight was used in the bathroom, making it feel very generous for a small house. An internal courtyard provides natural light to the bedroom, bathroom and kitchen and creates a pocket of texture and greenery in the centre of the house.”
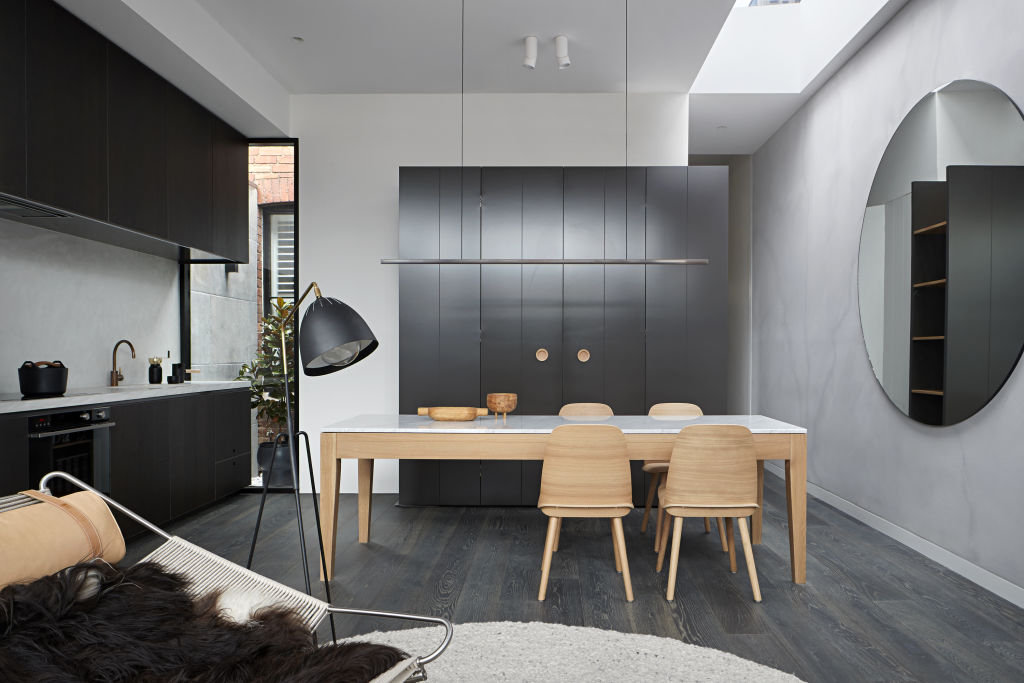
Well-considered styling, a limited colour palette and layering of textures including timber, leather, stone, concrete and soft furnishings create a contemporary and warm ambience.
“The muted background allows the different light quality throughout the day to create ever-changing patterns of light,” says Whiting.
“A natural, honest palette keeps the focus on space and volume, while pockets of green outside carry the eye out and beyond the building threshold. The use of a concrete screed instead of tiles or stone in the bathroom and kitchen made a big difference.”
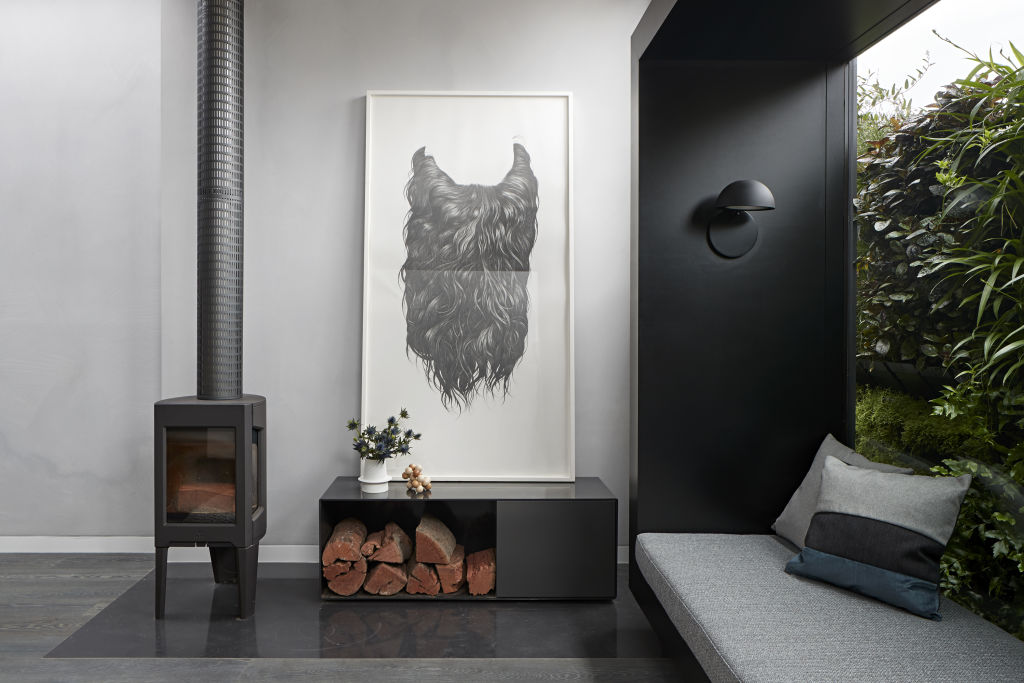
With the success of the design stemming from the plan and application of volume, light, shade and shadow, the outlying concealment of service areas and their practical relationship to the user is what makes the renovation work so seamlessly.
“Ultimately, the outcome is everything,” says owner Jared Byass.
“It is unusual to, at the end of the project, look back retrospectively and think you wouldn’t change one aspect, but after living in the home for several months now I still look forward to getting home every day and spending time in the space.”
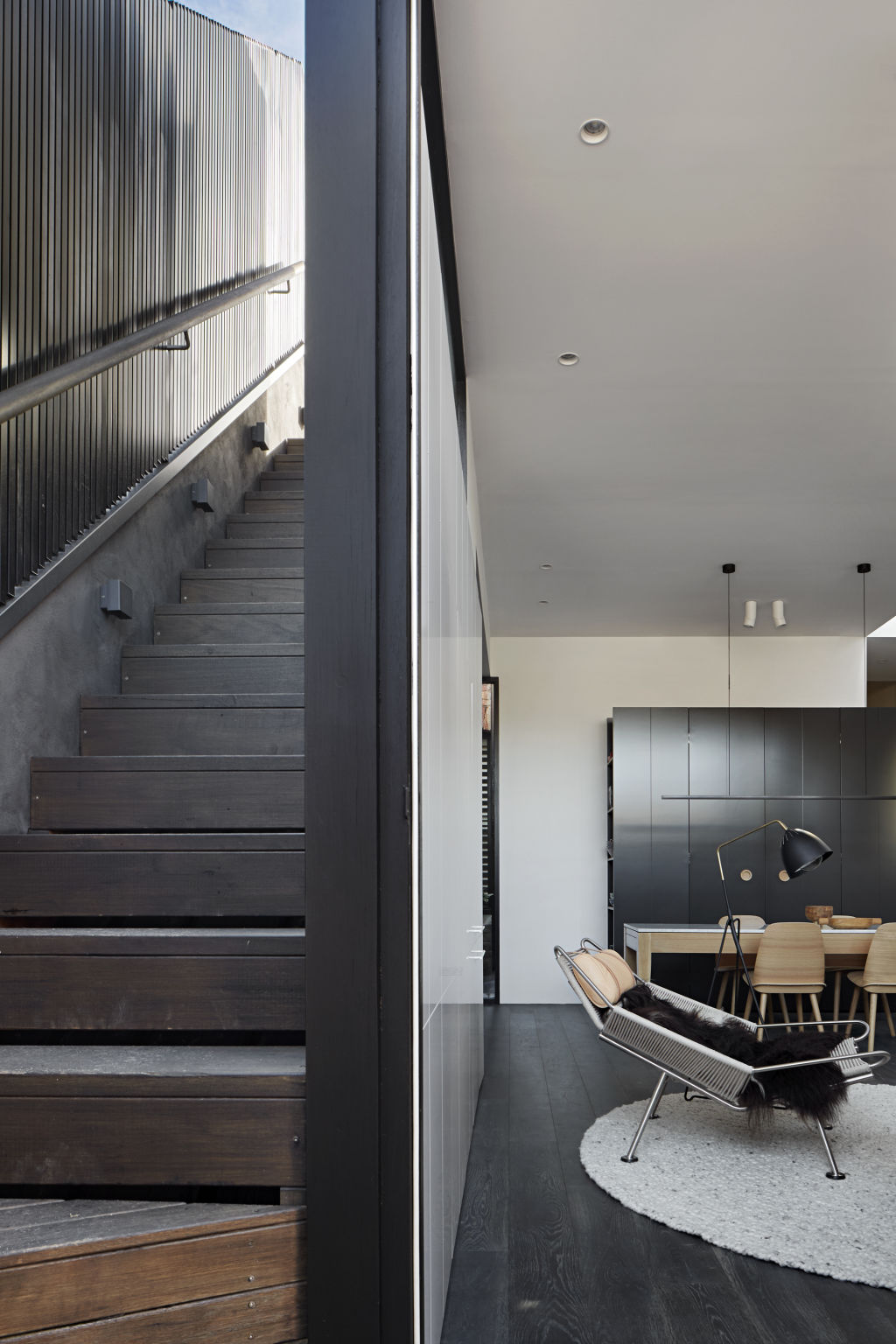
We recommend
States
Capital Cities
Capital Cities - Rentals
Popular Areas
Allhomes
More
- © 2025, CoStar Group Inc.
