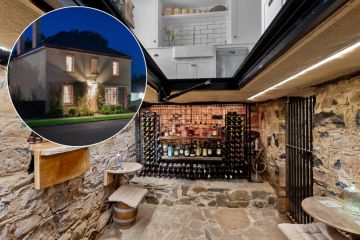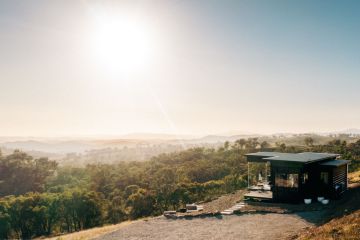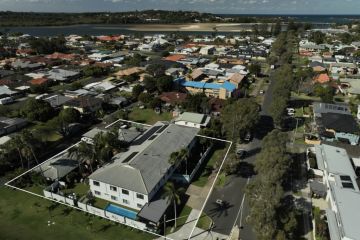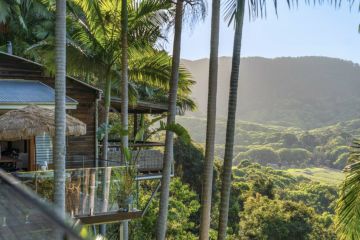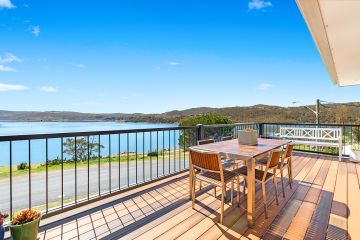Prefab creations give conventional homes a run for their money
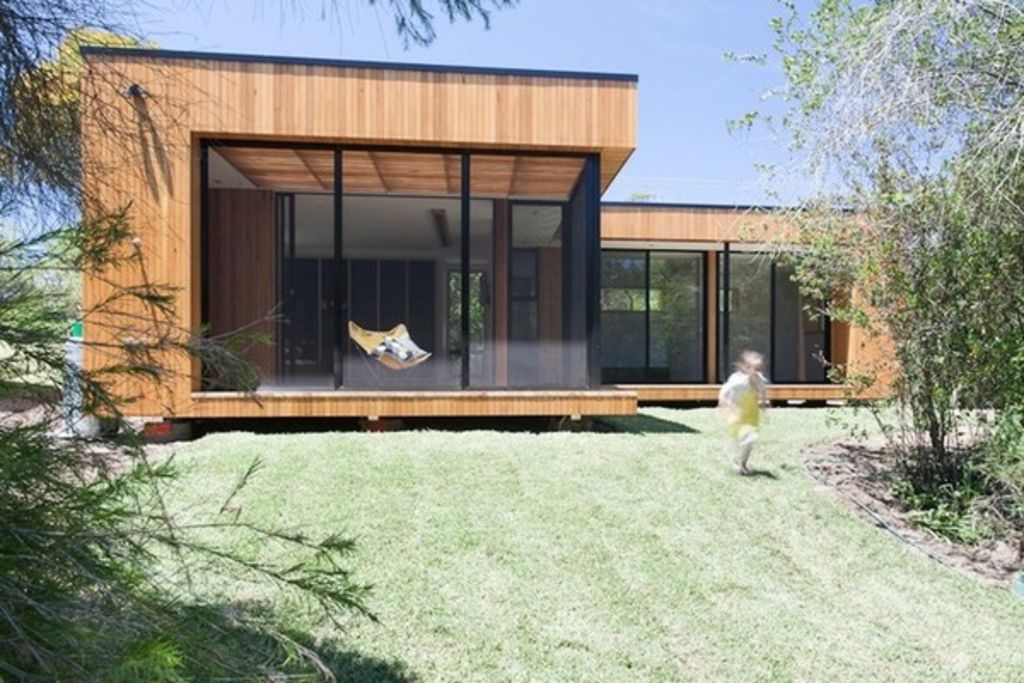
Modern Home Exterior With Timber Cladding by ArchiBlox
Author: Brodie Norris
Prefabricated (or ‘prefab’) homes have had a bad reputation in the past. But don’t feel bad – they earned it. For many years, prefab homes were a beacon. A shoddy beacon. You could easily spot their deteriorating timber cladding, box-like form and ‘living areas’ that made even a shoebox, in comparison, feel spacious and accommodating. But times have changed. One-dimensional has replaced five. Global warming is the new El Niño. And prefab homes are giving conventional homes a run for their money. Literally. High-quality prefab homes are now cheaper (and faster) to construct than conventional housing. And aesthetically speaking? Well, I’ll let the following images do the talking…
1. Sorrento House by ArchiBlox
This stylish prefabricated two-bedroom home in Sorrento was custom-designed by ArchiBlox, an architect/builder team that specialises in designing and constructing sustainable modular prefab homes.
This home’s rich timber cladding is a far cry from the aluminium sandwich panel that graced the exteriors of last generation’s prefabs. Cleverly-designed recesses allow sliding glass doors to disappear – transforming an enclosed deck into a seamless indoor/outdoor space.
Large floor-to-ceiling openings, which were previously unimaginable in prefab construction, are another feature putting today’s prefabs on par with conventional homes.
Browse more modern home designs on Houzz

Inside, the modern decor and built-in furniture embody the quality of any architecturally designed home. The joinery in this home is a testament to the high-quality assurance standards associated with its in-factory construction.
“There are numerous advantages with prefab but the most telling are controlled environment construction and timing of completion,” says Christine McCorkell of Archiblox.
There are really no compromises in this modern breed of prefab. Look around to see if you can spot where the prefabricated modules are joined (hint: you can’t).
See more photos of this project

2. Musk Creek House by Modscape
Musk Creek House by Modscape is designed as two prefabricated modular units that are separated by covered decking. The modules were placed onto the site in a circular clearing, giving the appearance of being surrounded by forest.
The use of native branches as part of the front pergola add a unique touch, which makes the otherwise precision lines of the prefabricated units feel rustic. Combined with the charcoal grey exterior, the home disappears into its natural setting.
This impressive home was constructed for just $290,000, in less than two weeks, thanks to the efficiencies of prefabricated construction.
The larger of Musk Creek’s two modules is the main living space with open-plan kitchen, dining and living area, master bedroom and bathroom. The smaller module is home to a studio and a guest bedroom and bathroom.
Apart from the practicalities of transporting the prefabricated units to site, this modular design has ecological benefits too. The home’s two modules can operate independently, meaning less space to heat, cool and clean! But when family and friends inevitably come to enjoy the home’s rural setting, they have enough space to accommodate everyone.
Inside, the use of sustainable timber flooring throughout and a wood-burning fireplace adds a sense of ambience and warmth, perfect for the heavily-wooded location and unusual for prefabricated homes of the past.

3. Salt Creek Rural Retreat by ARKit
Salt Creek Rural Retreat by ARKit highlights the benefits of prefabricated construction in rural areas where hard-to-access sites and sourcing skilled local builders can make a project prohibitively expensive.
Designer Oana Chirvase from ARKit explains: “For a rural project such as Salt Creek, the added advantages [of using prefabricated construction] include the cost benefits of competitive pricing from a large pool of metropolitan-based trades; reduced site management costs together with time and travel savings associated with coordinating site deliveries; and site-based trades.”
With the help of prefabrication, this project solved key problems of rural construction. Prefabricated panels were delivered and assembled on site. This minimised time on site to just four weeks, kept the budget in check by using more affordable local labour, and removed any transportation snags that can occur when moving fully assembled prefabricated units.
The prefabricated modular panels have a distinctive size and shape. This is used as a design feature rather than drawback – creating a regular vertical rhythm in the small project.
Its price-tag of just $90,000 was only achievable with prefabricated construction. The price of having skilled labour on site would have broken the tight budget.
See more photos of this project

4. Smiths Lake House by Sandberg Schoffel Architects
Smiths Lake House shows us another approach to prefabrication. For this project, just the steel structure was prefabricated off site, with the remainder built by a local builder. This approach ensured maximum design flexibility, technical precision, eliminated the need for an on-site welder and saved time.
“The steel frame was made off site without any delays and was done while the site was prepared, resulting in reduced project time on site,” says Architect Michael Sandberg of Sandberg Schoffel Architects. This hybrid method of prefabrication also minimised damage to the heavily forested site, giving the builders a steady ‘platform’ from which to work.
“We needed very minimal footings for the lightweight steel structure, so screw-in steel piers were used to avoid any site excavation, saving time and avoiding damage to the site and surrounding trees,” Sandburg says.
View more contemporary home designs on Houzz

Once the millimetre-perfect skeleton of the home was in place, the builder easily infilled the structure with interior and exterior finishes.
“The steel frame was erected very quickly on site, which allowed the house to be sealed with cladding, also steel, very quickly,” Sandberg points out.
This hybrid method of construction helped to overcome the challenges of working on an isolated site by reducing the time and number of trades required on the land.
Again, the results match those of any traditionally-built home, but once you consider the savings on time, money and resources, prefab comes out on top!
We recommend
We thought you might like
States
Capital Cities
Capital Cities - Rentals
Popular Areas
Allhomes
More
