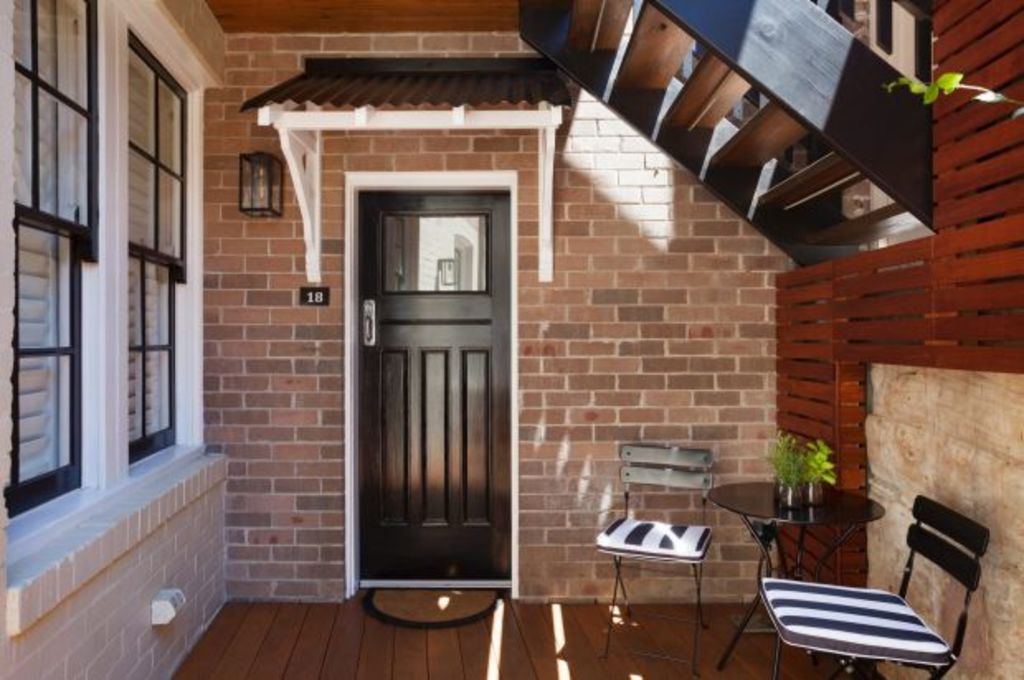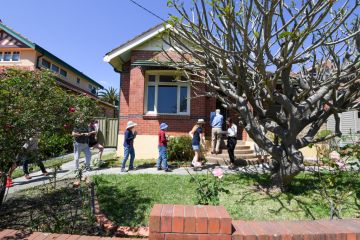Previously under termite attack, Sydney's Workmen's Dwellings have a new life

In the 1970s, when Walsh Bay was being redeveloped and local heritage being wantonly destroyed, bulldozers smashed eight apartments off one side of a compositionally admirable, high-set, red-brick building erected in 1910 by the Sydney Harbour Trust to house its workers.
The scar end of the four that remained had been an internal wall. Tropman and Tropman architect Tasman Storey says the exposed brickwork was lightly reskinned with waterproof paint, which was inadequate protection for “a beautifully proportioned, Federation-era building with high but not super-high ceilings, a nice arrangement of internal spaces and a lovely balcony”.
Under termite attack and unloved behind what, for decades, was an ugly quarry, it could easily have become “a broken ruin”, Storey says.
But along came Barangaroo and the redevelopment of what has been refurbished as the short-term rentable Workmen’s Dwellings.
Above a pretty reserve and with a harbour view, it is in a position Margaret Brice couldn’t resist when the NSW government sold the building as part of the massive release of Millers Point properties.
An owner of other buildings in a precinct Storey calls “the largest complete historic area in Australia”, Brice recognised “the gorgeous position of a triple-aspected building, and the certain charm of that era of architecture”.
Guided by Storey, who through restoring 25 other Millers Point properties has become an expert in negotiating the complicated hurdles and variants of the strict conservation ordinances, the pair have made the dwellings sound, stylish and comfortable “but without”, as Brice says, “doing marble bathrooms. I try to honour the story and the feel of the buildings and my style is ‘charming luxury’.”
Storey says with quality original brickwork, the Munn Street group, “which were such simple, uncomplicated houses, lent themselves to a quality restoration”.
- Related: Winners of the 2018 Dulux Colour Awards
- Related: Inside the black book of Australia’s leading designer
- Related: From empty block to light-filled home
Because it had been “termite heaven” and with all the original floors, verandahs and other woodwork “eaten out”, Australian hardwood replacement timbers were installed and all the other careful works has resulted in “the pleasant composition of the building” being revealed.
“We don’t do anything that fights the building.”
The one obvious contemporary add is where “the amputated end” has become a double-level covered outdoor balcony that, in its simple structuring and utilisation of the projecting remnant of waffle-concrete flooring, Storey calls “an interpretation and suggestion that the building extended further”.
“A simple steel-frame roof protects the vulnerable wall and the still hanging-out precast concrete floor.”
Says Margaret Brice: “It’s our one modern addition to a once-neglected dump that we did everything to protect for the future”.
We recommend
States
Capital Cities
Capital Cities - Rentals
Popular Areas
Allhomes
More
- © 2025, CoStar Group Inc.







