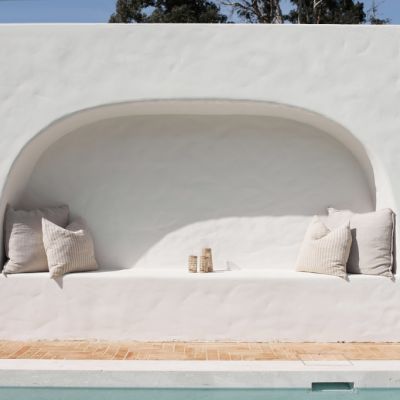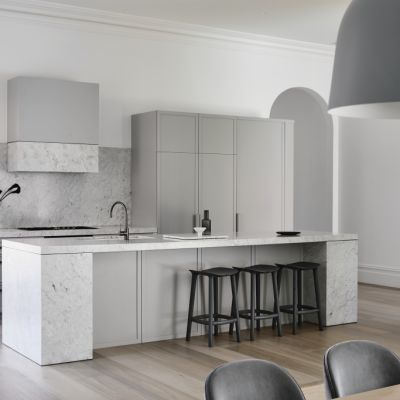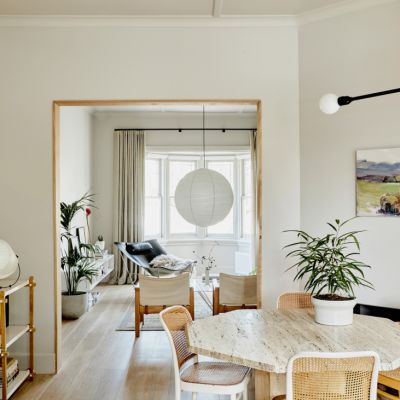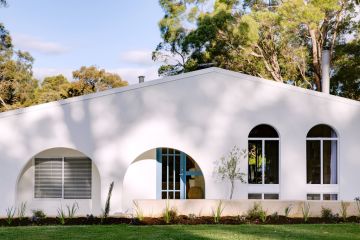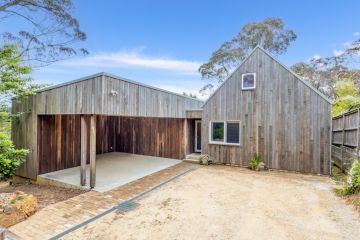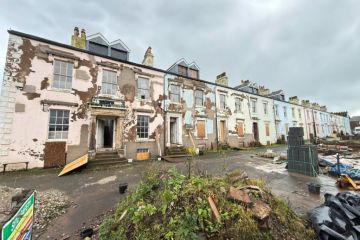'Private and unique': The spectacular home that sits within a national park
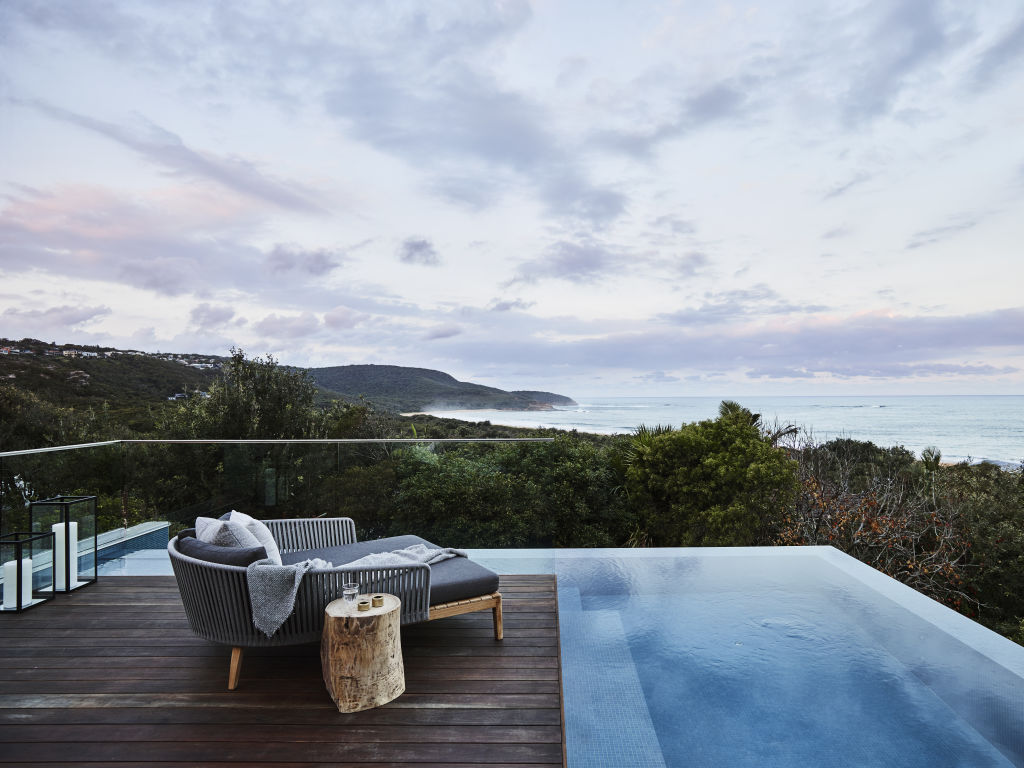
Dramatic yet serene, Killcare House perches on a sloping site within Bouddi National Park on the central New South Wales coastline. Its spectacular position, where sea meets bush, breathes in extraordinary natural vistas. “It has north facing barrel views of both,” says designer Alexandra Donohoe Church from Decus Interiors. “You can hardly see another house. It’s private and quite unique.”
Views of outside predominate, and interior spaces transition from generous and airy to dark and enveloping. “When designing a coastal home, there’s always an emphasis on view, but we wanted more,” she says. “Here, there are moments of drama, depth, and compression that lift to open and expansive spaces. It’s layered and sophisticated, but also a home you can walk around barefoot and feel comfortable doing so.”
Struck by the magical site, the owners spent two years living in the original shack that inhabited the property before enlisting architect Dan Clift at Square Design.
“When we arrived, spaces had been planned, but the internal fit-out hadn’t been designed, so my approach was tentative,” she recalls. “It was someone else’s baby!” Given ‘carte blanche, to a point’, Donohoe Church took her cues from the family’s love of Northern Italy and France, intertwining it with elements from the surrounding environment.
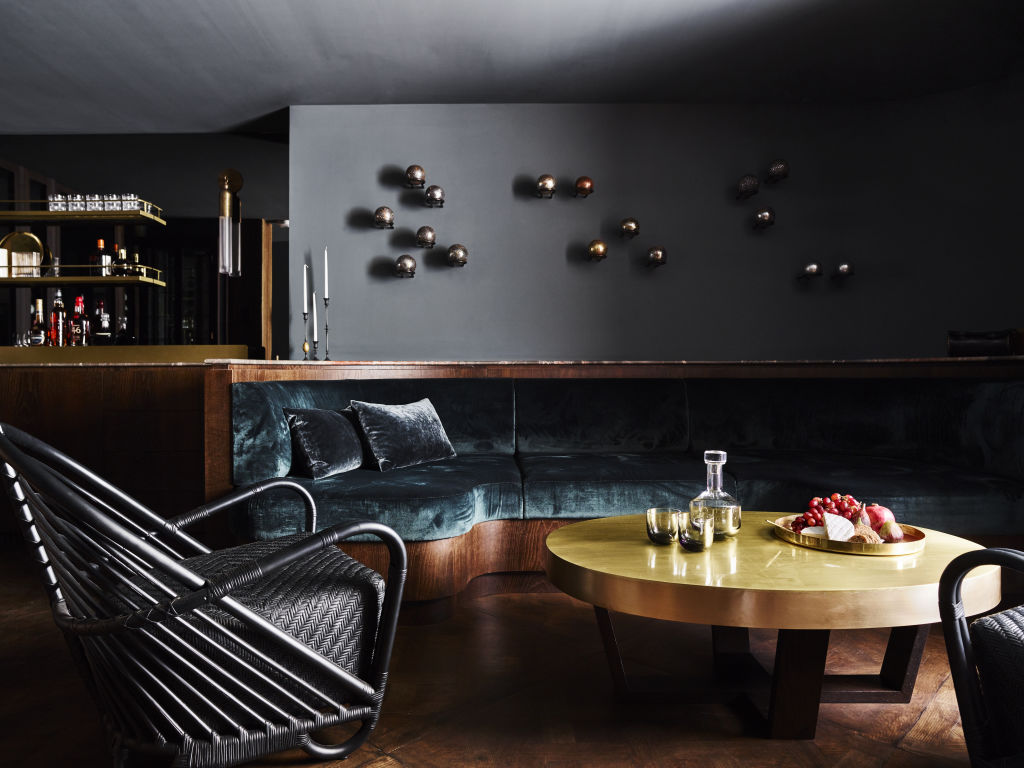
From the foyer, stairs wind up to dining, kitchen, library, main bedroom suite, powder room, and a vast living space that opens to a pool deck and view. Downstairs culminates in three guest bedrooms and bathrooms, a sitting room, and a covered terrace. A lower ground floor secretes a speakeasy bar that leads to a wine cellar and antique doors that open to a petanque (boules) garden.
The palette draws from the owner’s art collection. Charcoal, bronze, blues, and deep greens predominate, their moody hues complemented with moments of blush, rose and chartreuse.
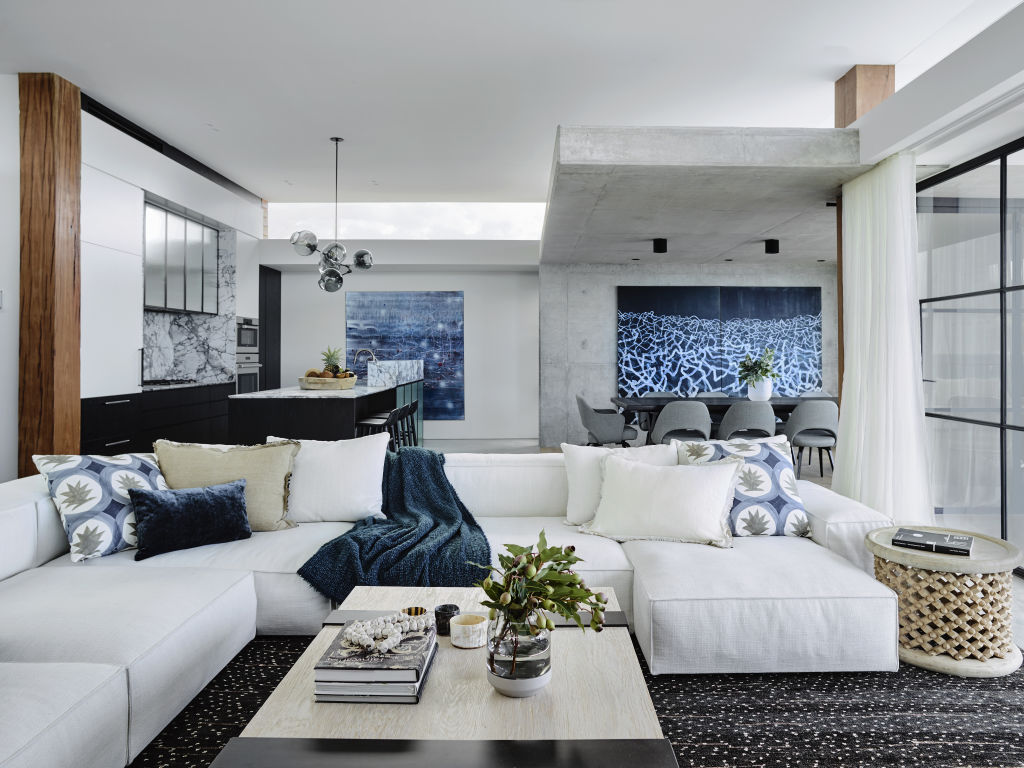
Materials are rich and plainspoken, too, with concrete columns and polished timber and sisal flooring throughout. Ebonized veneer, fluted glass, and veiny marble feature in different spaces, perfectly joined and finished. “I love using marble in beautiful colours,” she says. “It’s artwork and does all the talking.”
Stylish eclecticism course through the rooms, offset by energetic elements, including paintings by Australian artists Alan Jones and Tim Summerton. In the living room, a star-studded rug anchors a custom-designed coffee table, sumptuous lounge, and engraved stool that sits poetically to one side.
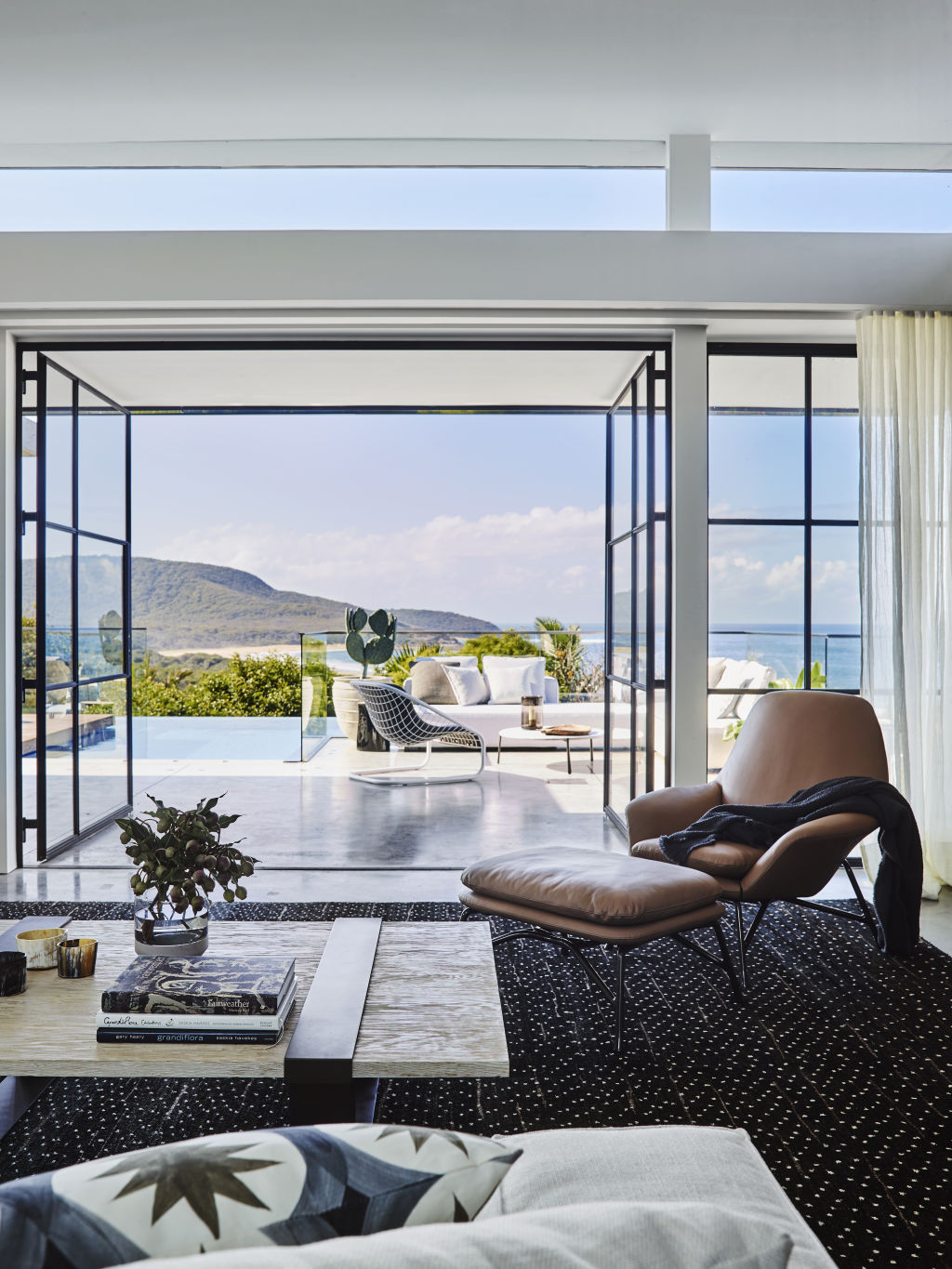
A grand fireplace mantle, imported from Europe, is flanked by television and audio equipment concealed behind brass mesh panels. The screen is elevated with the push of a button.
Luminous spaces flow together, with “little jewels” scattered throughout, like a charming powder room hidden within library joinery. “It’s like discovering a little piece of jewellery,” Donohoe Church says.
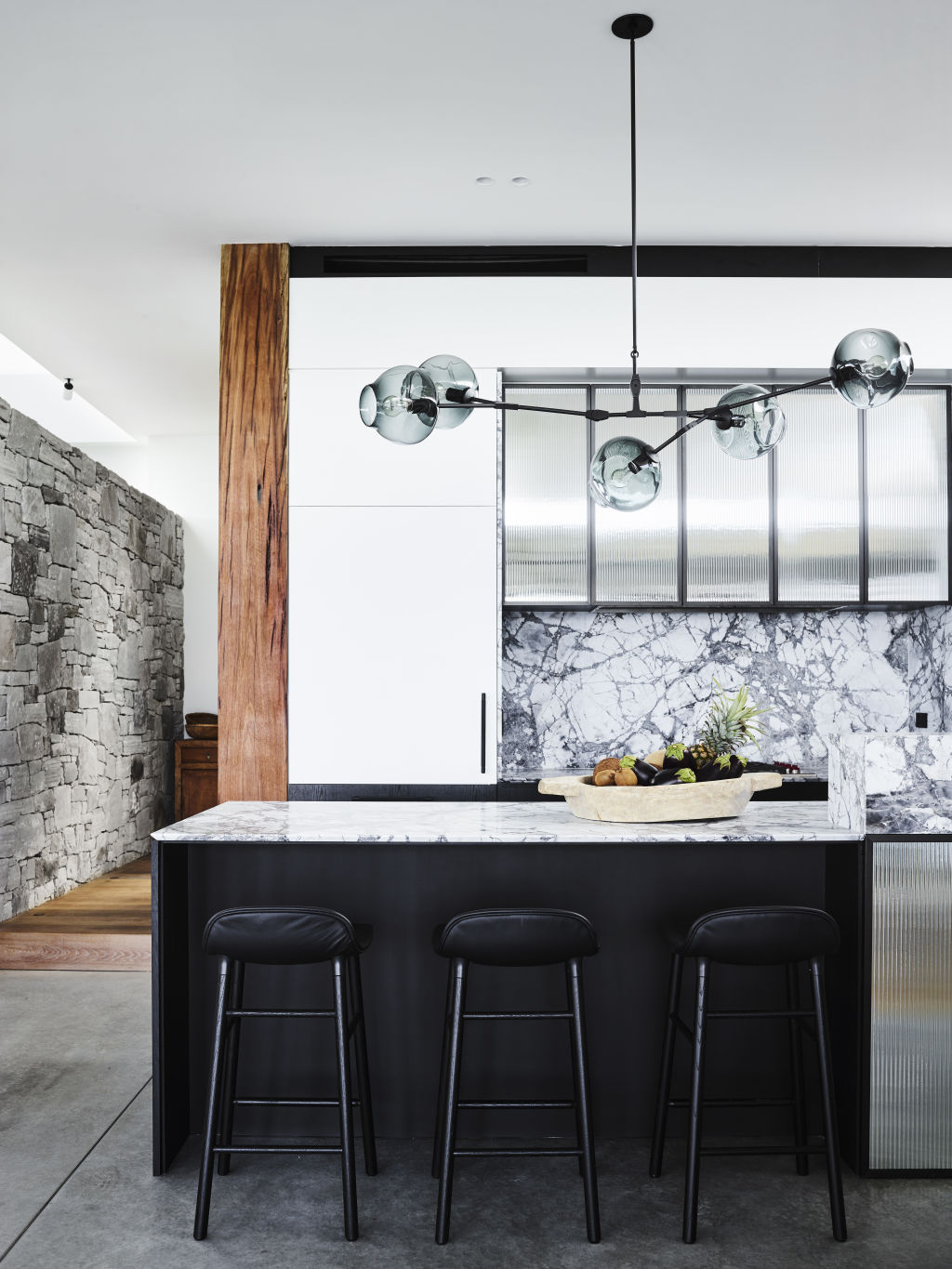
Other cleverly concealed spaces feature in the kitchen. A pantry sits discreetly behind joinery, a walk-in pantry hides in a corner, and a stone upstand quickly conceals cooking items when guests arrive.
High ceilings are fitted with skylights that wash the space in light, highlighting a luxurious combination of black-stained joinery and rich marble.
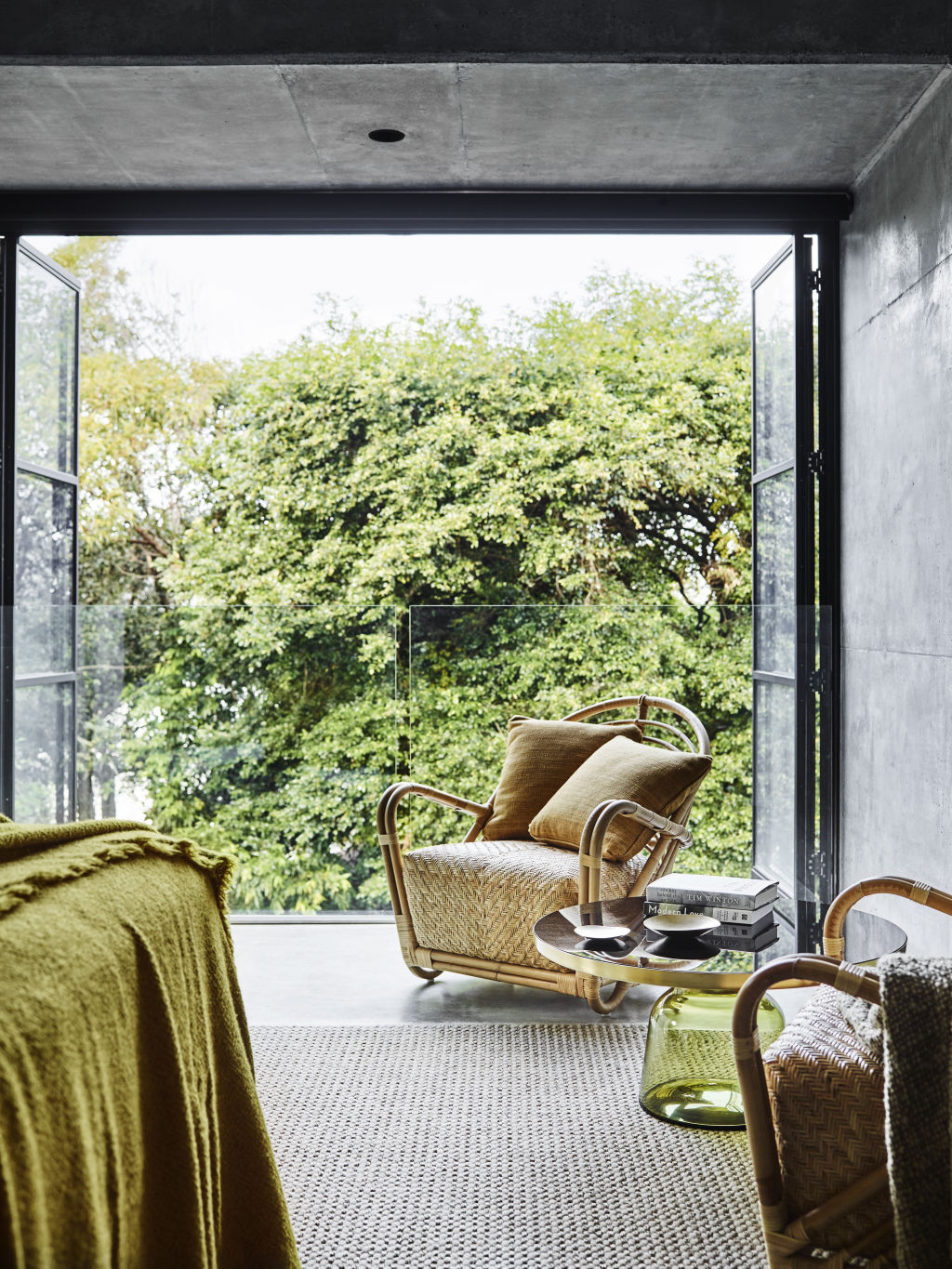
“The kitchen is close to the dining space, so clean lines conceal the debris of everyday life when entertaining,” she says. “The jewellery in the space is Lindsay Adelman’s branching bubble pendant light. It’s simply divine.”
Style notes
Vase
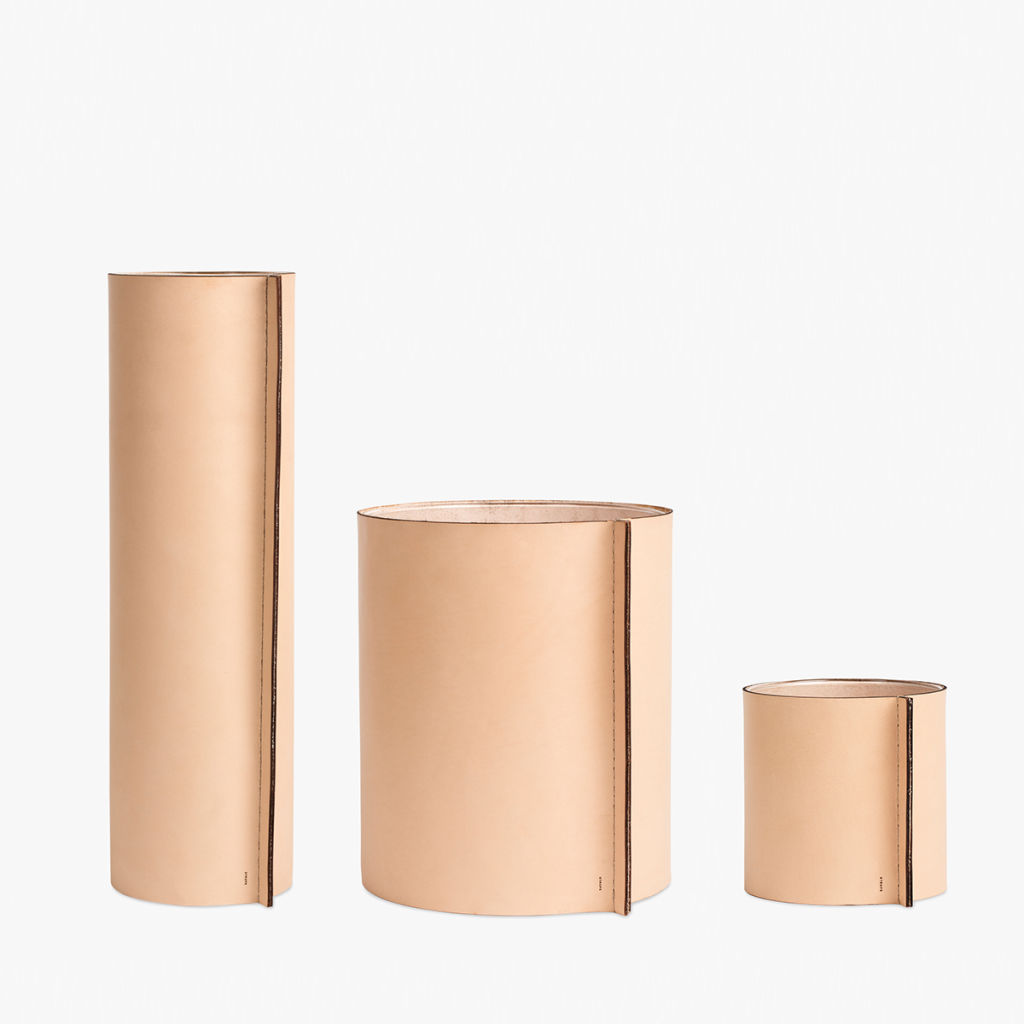
Hold Me Tight Vases from Great Dane are crafted from Swedish vegetable-tanned leather and develop a beautiful patina with age.
Chair
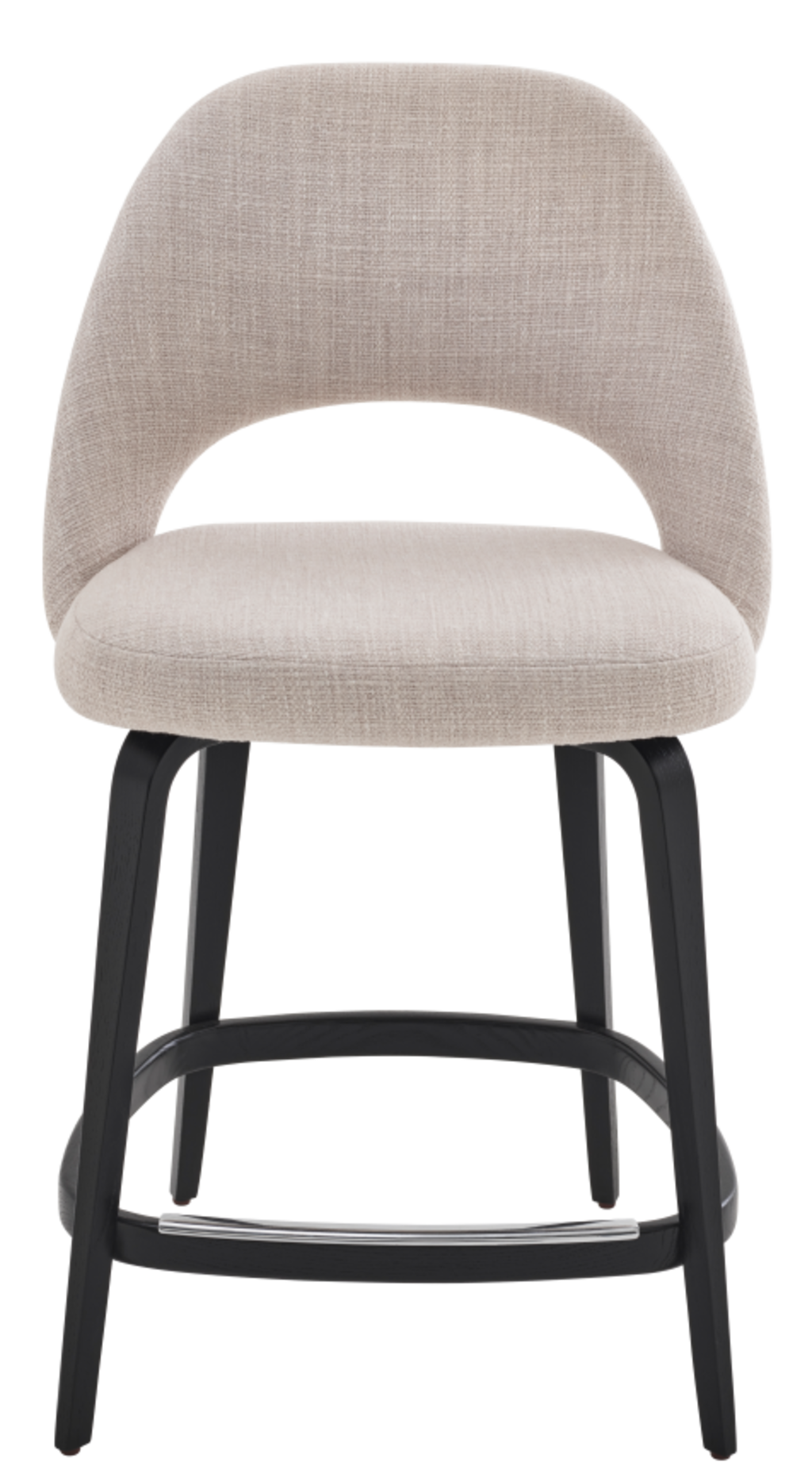
With its gentle curves and modern detailing, Knoll’s Saarinen Executive Chair designed in 1950, is a modern classic easily adapted to any use or space.
Coffee table
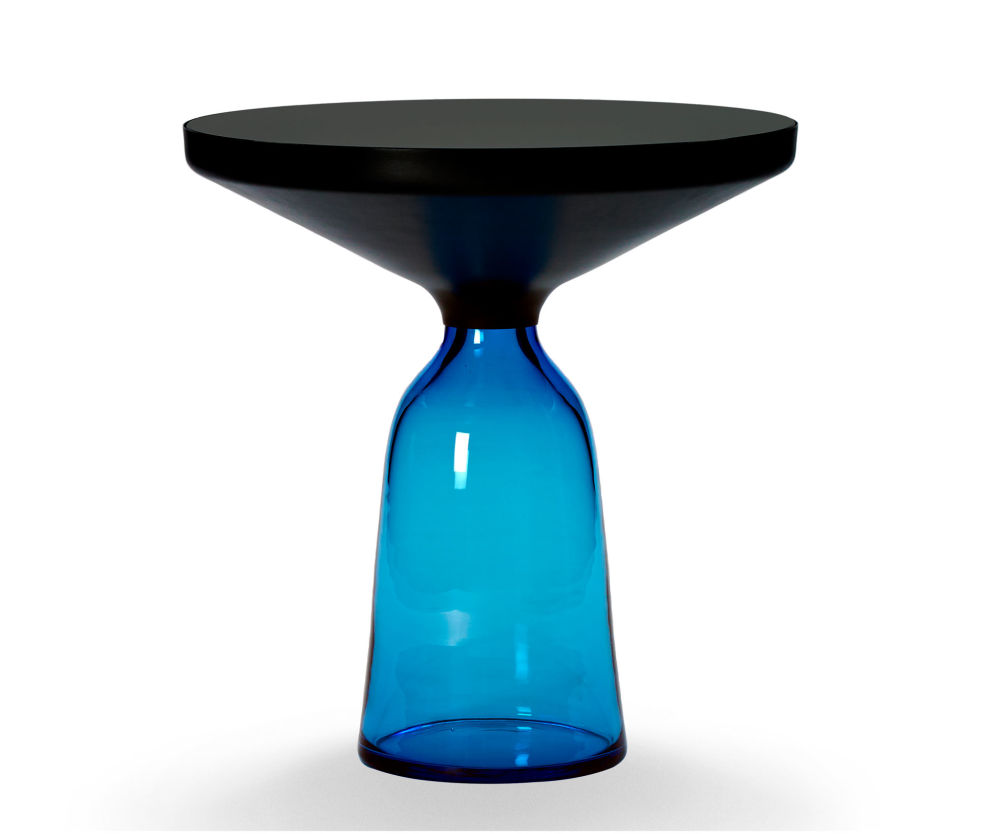
The ClassicCon Bell Coffee Table from Anibou features a hand-blown glass base and floating metal top with stunning bell-like curves.
We recommend
We thought you might like
States
Capital Cities
Capital Cities - Rentals
Popular Areas
Allhomes
More
- © 2025, CoStar Group Inc.
