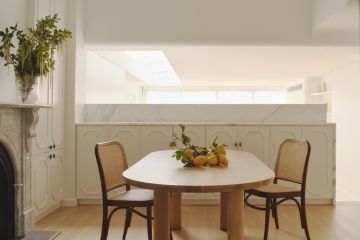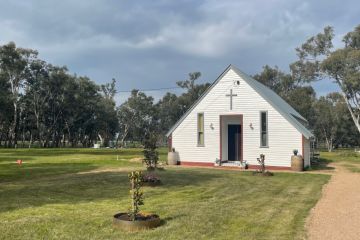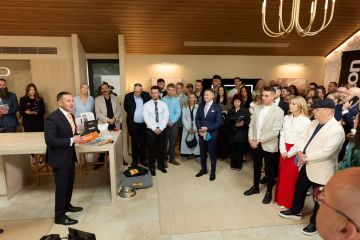Repolishing the diamond: The two chapter story of the remodelling of a Windsor house
There’s a before and after aspect to this story of the remodelling of a Windsor house. And both chapters of the story – although a decade apart – were authored by the same design outfit, Fiona Dunin and her team at FMD Architects.
The Victorian semi-detached that FMD extended to the rear with a single-level kitchen and living room addition in 2006 was ideal for their single client.
But after 10 years and the acquisition of partner, child, dog and cat, a new plan had to be made.
The bustling household required a parent’s retreat upstairs continuing with the established and multi-faceted design in the walls, windows and cabinetry.
It was prudent, too, to recall the same carpenters, Latrobe Valley Building Service, because, Dunin says, “the 100 per cent precision of the triangular pieces is unforgiving”.
What the new elevation with the 15-square-metre, north-facing deck – which is made private behind a dark, folded, perforated steel-mesh screen – has done for the rear facade has made a colossal difference full of impact.
Before, it was a nice enough picture of wood-framed windows beside a thick, brick wall.
- Related: Inside a no-expenses-spared renovation in Toorak
- Related: The South Yarra house so subtle it’s almost shy
- Related: The incredible renovation of a terrace built in 1872
Now, the screen device, which at its highest is two metres, has maximised the intrigue of a very original, very accommodating house.
Dunin says that the new construction was “accurately modelled in 3D, so we could play with the forms”, and extends the angular language of the design.
Plaster is moulded “into light shelves to draw light in, and uses mirrors to push the light through the spaces, like the balustrade and folded steel stair”.
“The [balcony] screen stands as another sculptural object in space.”
A decade of taste, technical evolution and design experience has elapsed between stages one and two, but Dunin says that the house, which was “so modern and radical 10 years ago”, had not dated.
“It was a strong piece of architecture,” she says. It’s even stronger now.
“We extended all the themes into this second stage. And maybe, we’ll get to do a stage three.”
We recommend
We thought you might like
States
Capital Cities
Capital Cities - Rentals
Popular Areas
Allhomes
More







