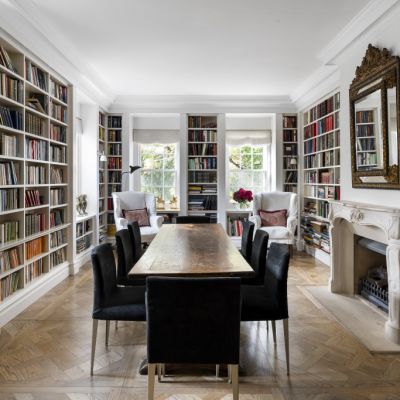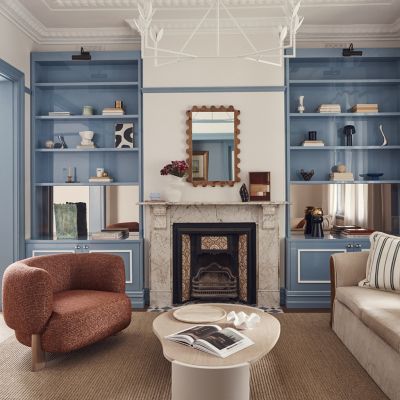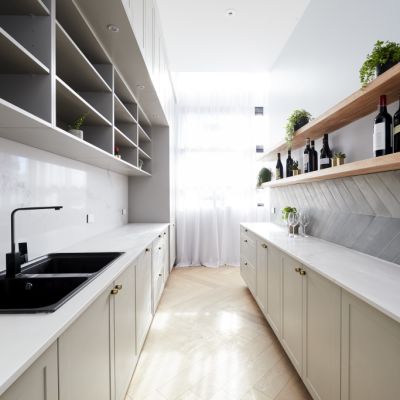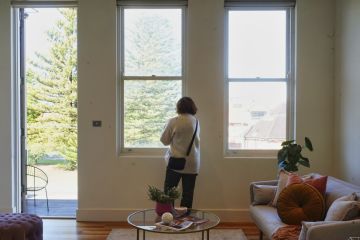ROAME fashion co-founder Hollie Sweet lists luxe Melbourne home
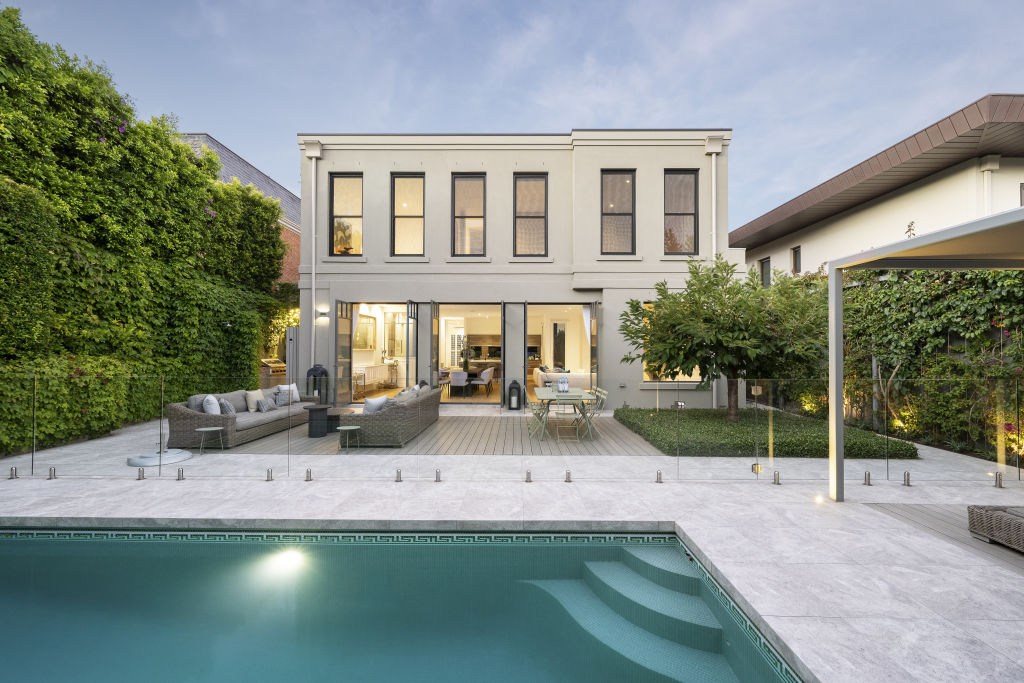
- Owner: Hollie Sweet, co-founder of fashion label ROAME
- The property: Contemporary and luxurious entertainer
- Address: 30 Chesterfield Avenue, Malvern, VIC
- Price guide: $8 million to $8.5 million
- Expressions of interest: Close March 4
It stands to reason that fashion designer Hollie Sweet’s elegant home has a walk-in wardrobe that looks and feels like a catwalk.
It is just one of the many incredible proportions in the luxurious, six-bedroom property, which has been treated to two thoughtful, contemporary renovations under her stylish eye.
Sweet, the co-founder of fashion label ROAME, says she approached the updates as though she was designing a clothing collection.
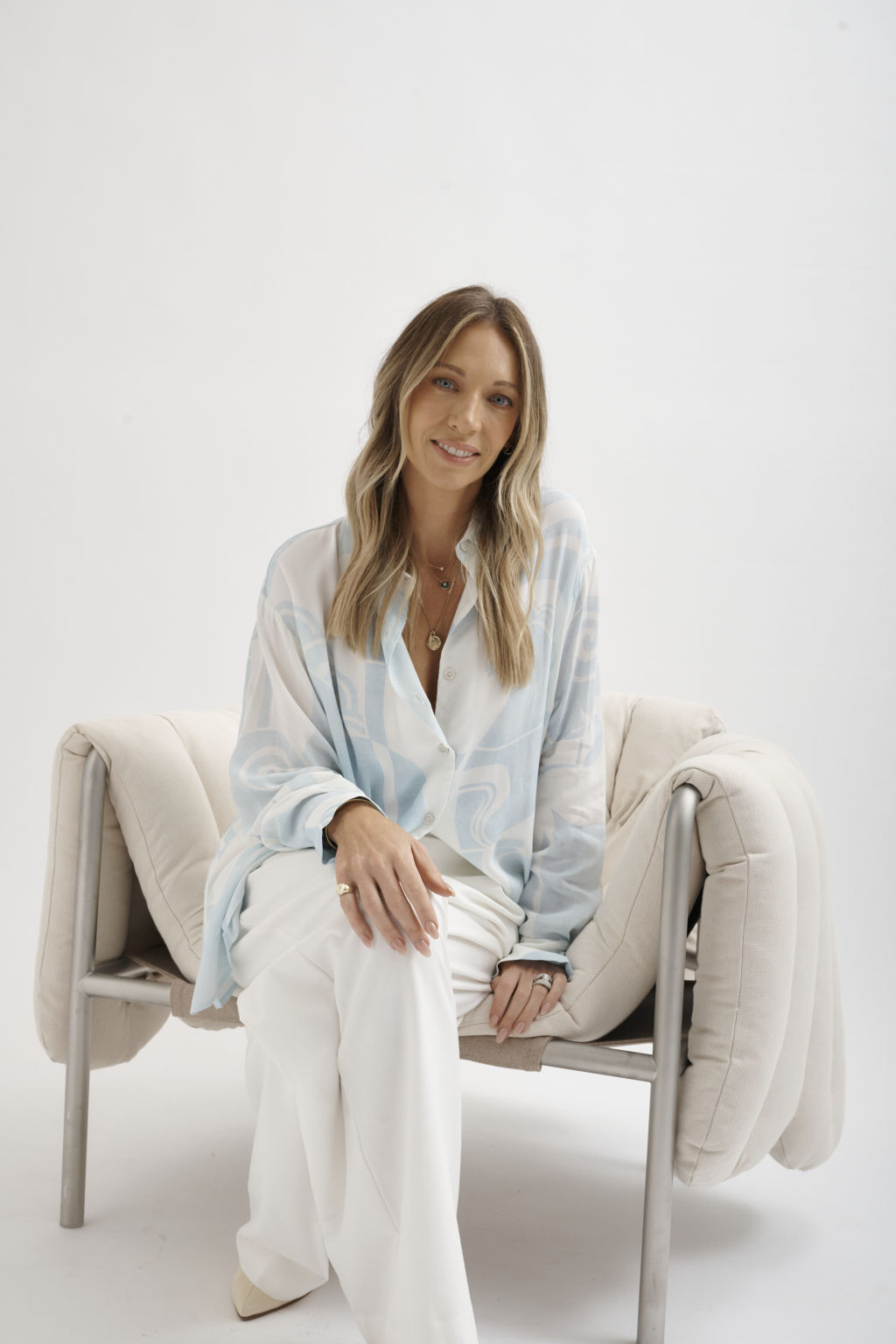
She crafted a mood board for each room and shared her inspiration with an architect, who brought her sketches to life.
The great hotels of Los Angeles, including the Chateau Marmont and the Santa Monica Proper, informed the updates.
Sweet adores the work of American interior designer Kelly Wearstler (who is behind the Proper), and this can be seen in the choices, including the steel French doors flowing to the pool and garden, softened by sheer curtains, which tickle banks of handsome timber floors.
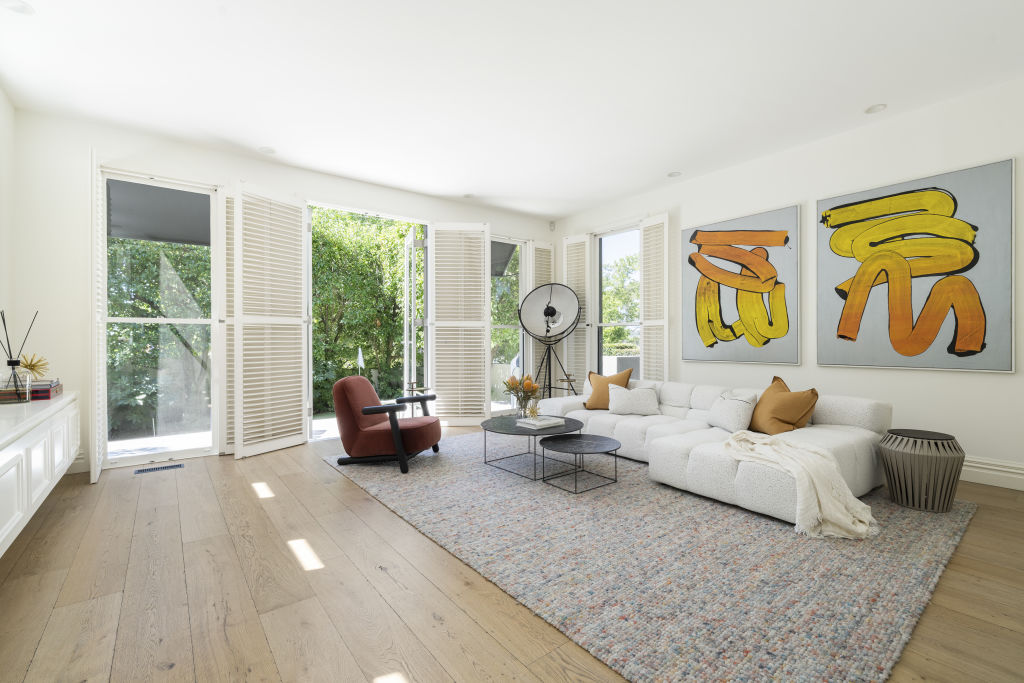
Ceilings soar more than three metres, and the hallways are generously large. Gallery-style walls are perfect for an art collection and are adorned with bespoke pieces.
The property was aged when the family acquired the keys, but it had obvious advantages.
“When we first walked into the house I was obsessed with the light,” Sweet says. “It had amazing bones and a transition between indoors and outdoors. We bought it after looking at it once.”
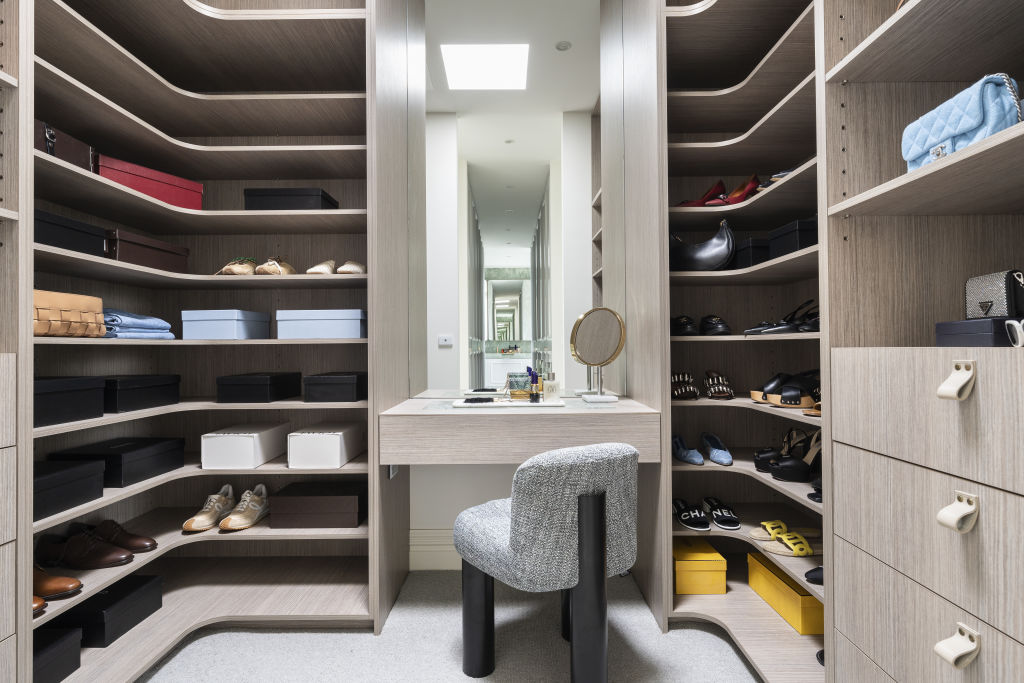
The first renovation made the most pressing improvements. The second round “took it to the next level”, adding swish features inspired by the family’s travels.
Sweet says living in the property between renovations helped to home in on what mattered for a busy family. A second laundry upstairs is one of those smart inclusions.
A love of entertaining was at the heart of many decisions. The result: Melbourne elegance meets Los Angeles luxe.
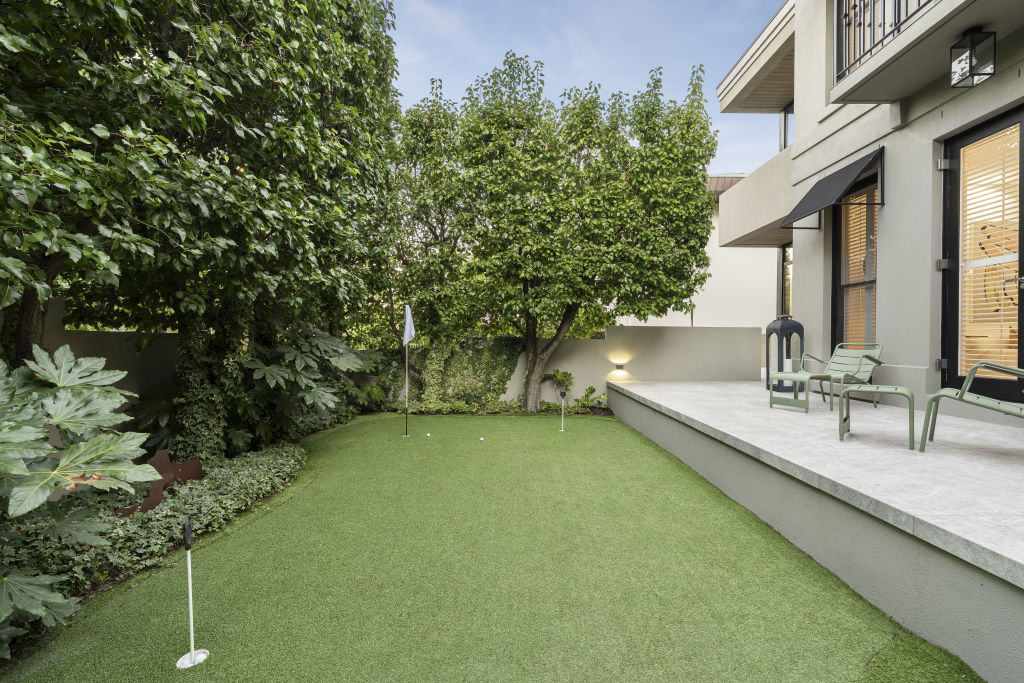
“At the time we did the renovation, my husband and I had been travelling a lot back and forth to California and I wanted to create that LA style, where they have a cool, laid-back look, mixed with contemporary grandeur,” she says.
“It has a touch of the old and the new and, because of the natural light, we wanted to use neutral materials in the backdrop but add flashes of Hollywood playfulness.”
The glass butler’s pantry overlooking the kitchen and dining room is perhaps the only of its kind in Melbourne.
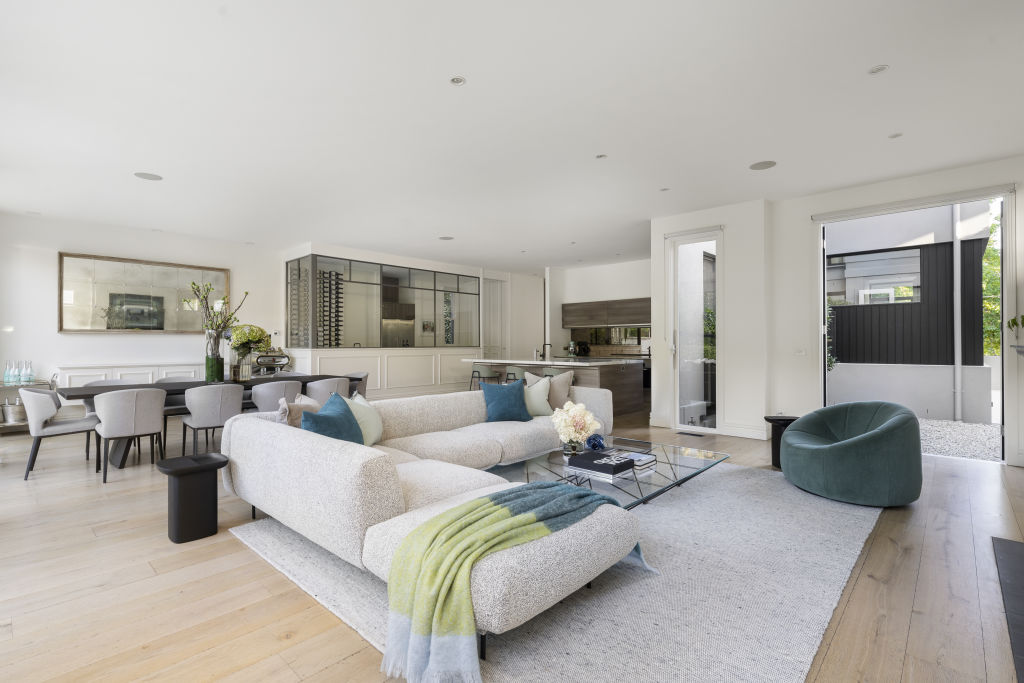
“We love to entertain and we have a lot of family gatherings, so we created a large, glass butler’s pantry, and it was influenced by Parisian bistros I have been to, where the chef can look out,” Sweet says.
“We have a huge marble kitchen bench, which is more than 3.5 metres long and super wide, so we use that as a buffet for entertaining, but you have the luxury of the prep going on in the other room.
“The kids can use it as their own kitchen, and it works. There is a beautiful wine wall that holds 96 bottles, and another dishwasher and pantry – everything is doubled.”
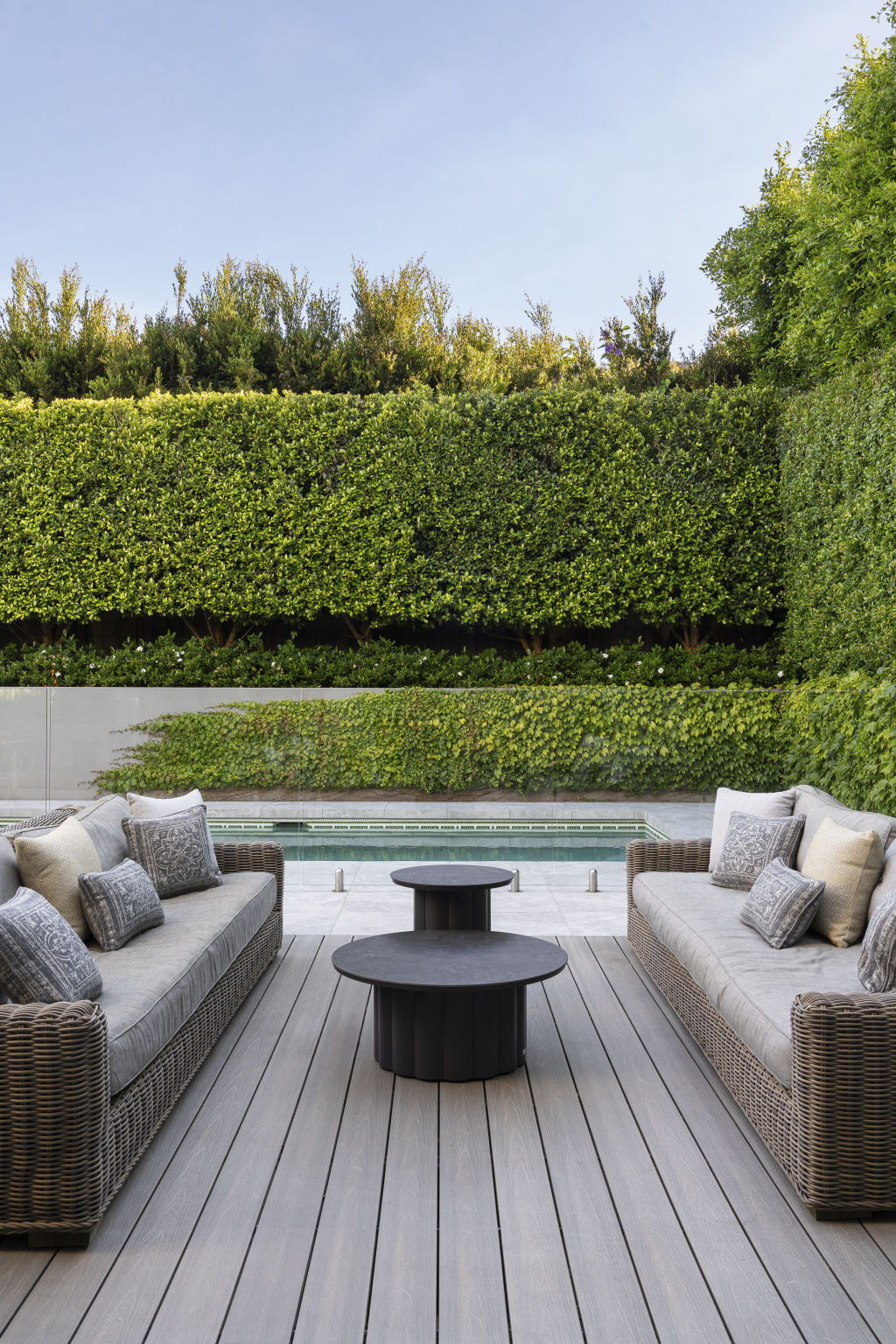
The room that will be especially hard for Sweet to farewell is the en suite in the main bedroom, finished in emerald quartzite.
A romantic winged mirror holds “secret storage”, she says, and the quartzite bath is so hefty that it was craned into place.
“It is a matt satin so when you lay in it, it feels like silk – it is not like a regular porcelain bath,” Sweet says. “And it retains the heat.”

This single swish element speaks to the overall achievement – opulence on a considered scale.
Melbourne Sotheby’s International Realty’s Max Ruttner is looking after the campaign alongside Antoinette Nido.
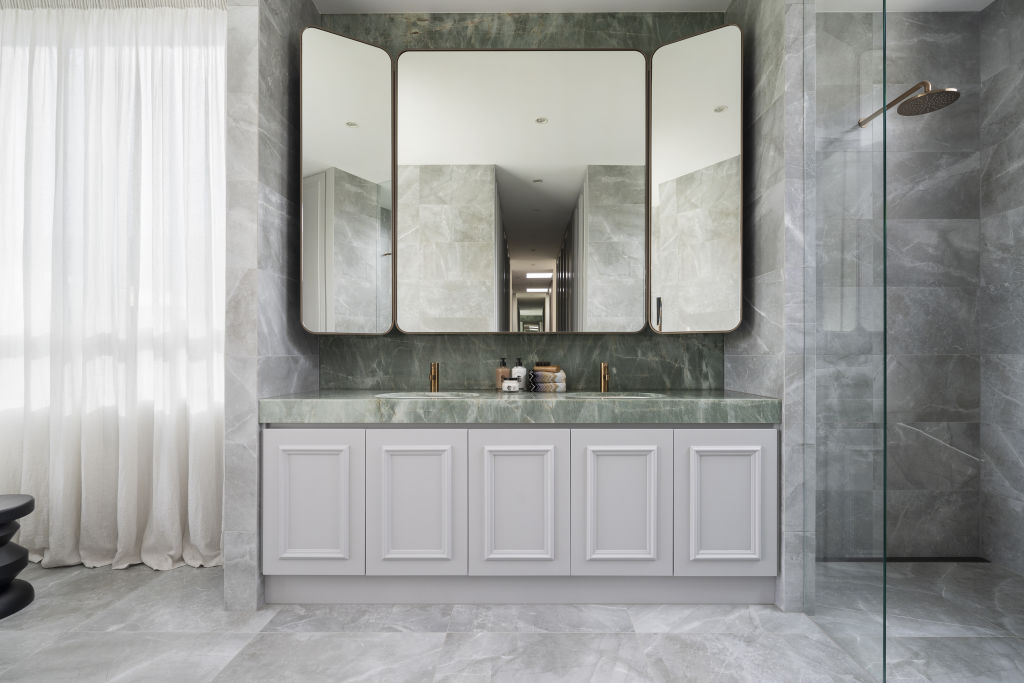
Ruttner says the property offers what’s missing in the market – a ready-made, high-end home near elite private schools in a lush, parkland location.
“The residence has an amazing elegance and feel to it, and the proportions are excellent,” he says. “The indoor and outdoor connectivity is great for families, and the main bedroom and the en suite are unbelievable.
“Given the rise of construction costs, families are looking for a turnkey home, and this residence fills that void.”
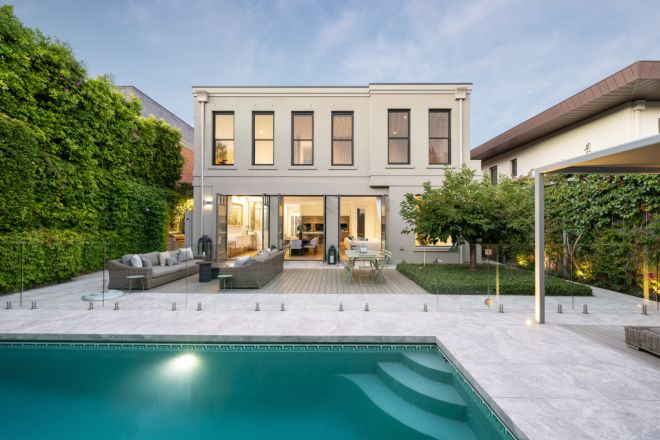
We recommend
We thought you might like
States
Capital Cities
Capital Cities - Rentals
Popular Areas
Allhomes
More
