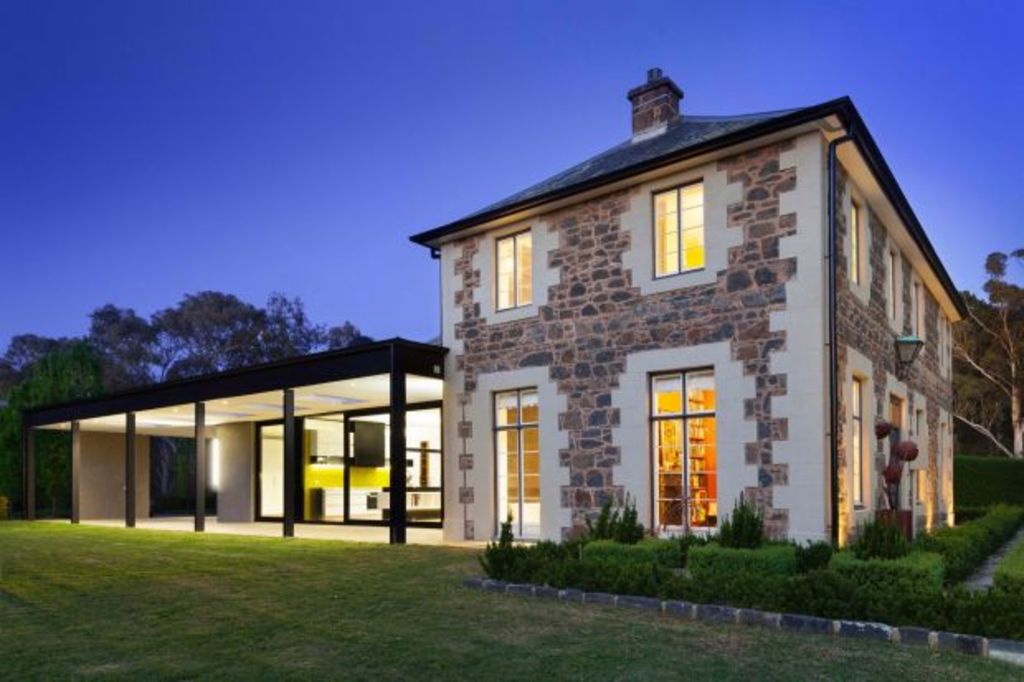Ruin restored to handsome home: The renovation of a period pub

To add new structure to an old building requires respect consummated by the strength to make it different. “That’s hard work,” says architect Chris McSteen, the principal of McSteen Tan Architects, who achieved just that.
It took guts by the owners to hire McSteen to take on the building, which had been one of two pubs and a Cobb and Co. coach depot in the Geelong district town of Inverleigh.
It was in a state of ruin but they could envision the structure, a rare survivor built of basaltic field stone in 1865, as a permanent home in which to move their family of four children from Melbourne.
The L-shaped hostelry was undoubtedly of historic interest because it had also served as a colonial courtroom. Yet it only came to the attention of the heritage authorities when they began clearing the overgrown garden around it.
It was then, says McSteen, that council became very concerned with overseeing the fate of a building, being in very poor condition but not heritage-listed.
“All we wanted to do was to restore and add to it,” he says. It would take six months of hard negotiating with planning to get the green light.
It took more time and money to resolve the basket of structural issues requiring remediation; among them, a new single-level pavilion to fit into the crook of the L-plan – containing the kitchen, dining area and large laundry – and a three-metre-wide western side verandah.
“It had been a very simple, solid pub,” says McSteen. The grand salons downstairs that had been divided into domestic spaces in the 20th century. Upstairs was packed with small rooms.
- Related: The whirlwind renovation of an interior designer’s home
- Related: The features of a great building
- Related: The home remodelled twice by the same design team
The downstairs of the original building was remodelled to accommodate a library, study, guest bedroom, games room, and a family room that opened through a wide breach in a stone wall to the new pavilion. Upstairs gave the four children individual bedrooms and a shared bathroom. A main suite has a walk-through wardrobe accessing an en suite.
However, before anything like this could happen, a whole lot of horrors needed fixing. McSteen ticks them off: the failing roof framing, which he described as “a wing-and-prayer structure” that used timbers that had been taken straight out of trees.
Another problem: most of the windows had rotted and the 500-millimetre-thick walls needed to be re-mortared and opened in new places. This revealed that the core of the wall was “rubble that just fell apart”, McSteen says.
Each time something major needed fixing, the budget needed adjusting but the owners stayed the course and now have a glorious home with suggestions of Georgian lines, especially in the window and wall edges enhanced with quoin work.
“We didn’t go overboard with modern and we didn’t make it too twee,” Mc Steen says. “We touched the period parts lightly and the modern doesn’t fight it.”
We recommend
We thought you might like
States
Capital Cities
Capital Cities - Rentals
Popular Areas
Allhomes
More







