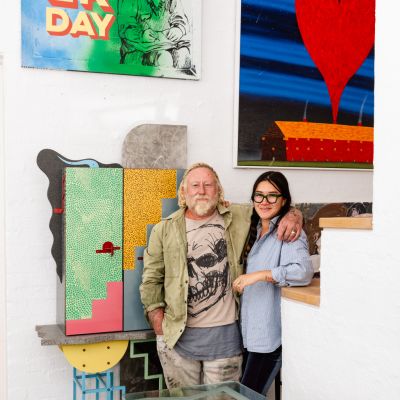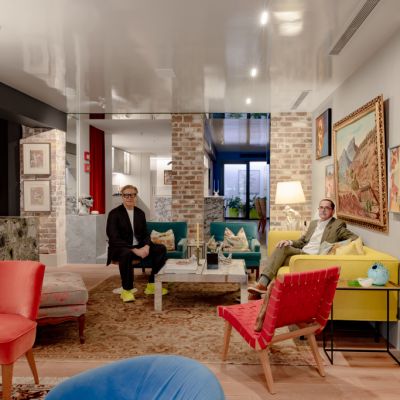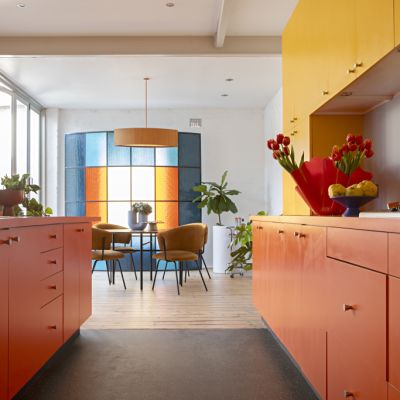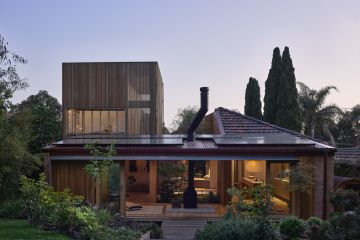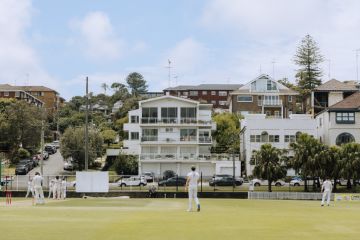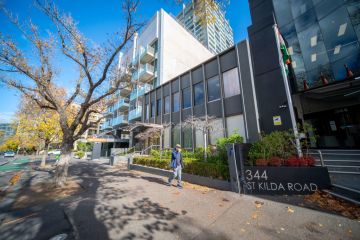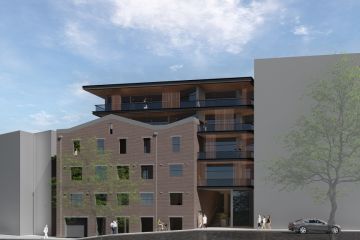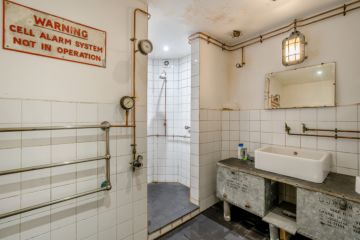Sage X Clare founder Phoebe Bell's colourful Warrandyte family home hits the market

- Who: Phoebe Bell and Chris Monahan of the cool, colourful homewares and accessories brand Sage X Clare and their children, Jude, 7, Heidi, 4 and Poppy, 1
- Type of property: A masterful Merchant Builders original on a stunning Warrandyte ridgeline, overlaid with the couple’s signature style
- Address: 15 Pigeon Bank Road, North Warrandyte, Victoria
- Price guide: $2.05 million – $2.25 million
Heading out to Warrandyte is always a treat. The river rushing beside you, the hills glowing green, and the crisp winter air are bracing and restorative.
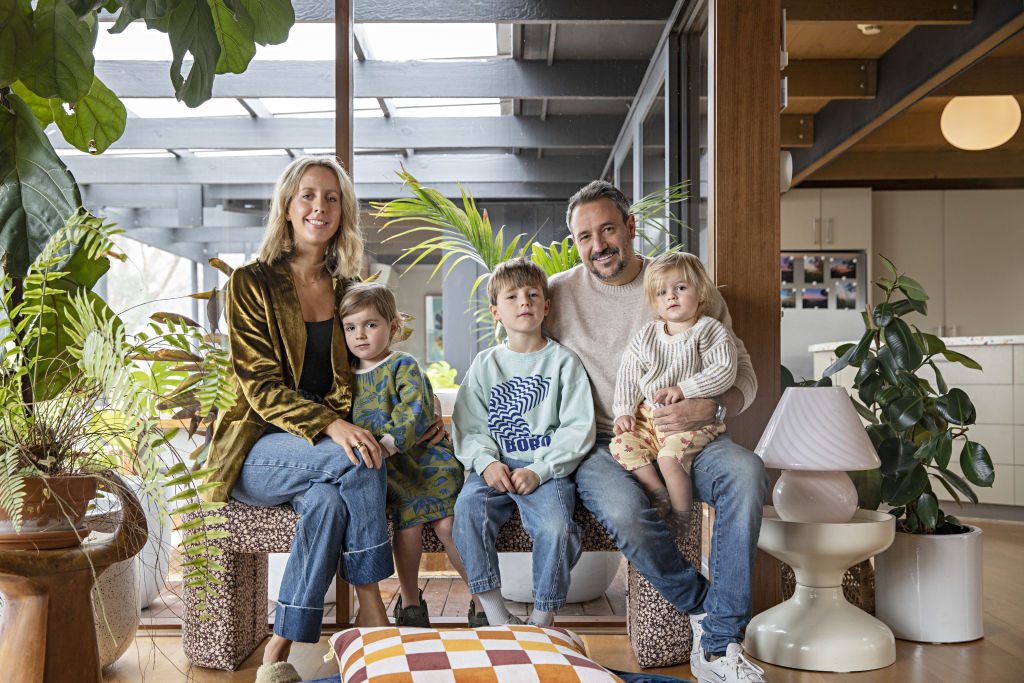
Seeing an original Merchant Builders home in that singular setting, one given a sparkling update by a family of creative thinkers, just sends interest and anticipation soaring.
Six years ago, when Phoebe Bell and Chris Monahan saw an open for inspection at Pigeon Bank Road, they took the turn, and so did their lives.
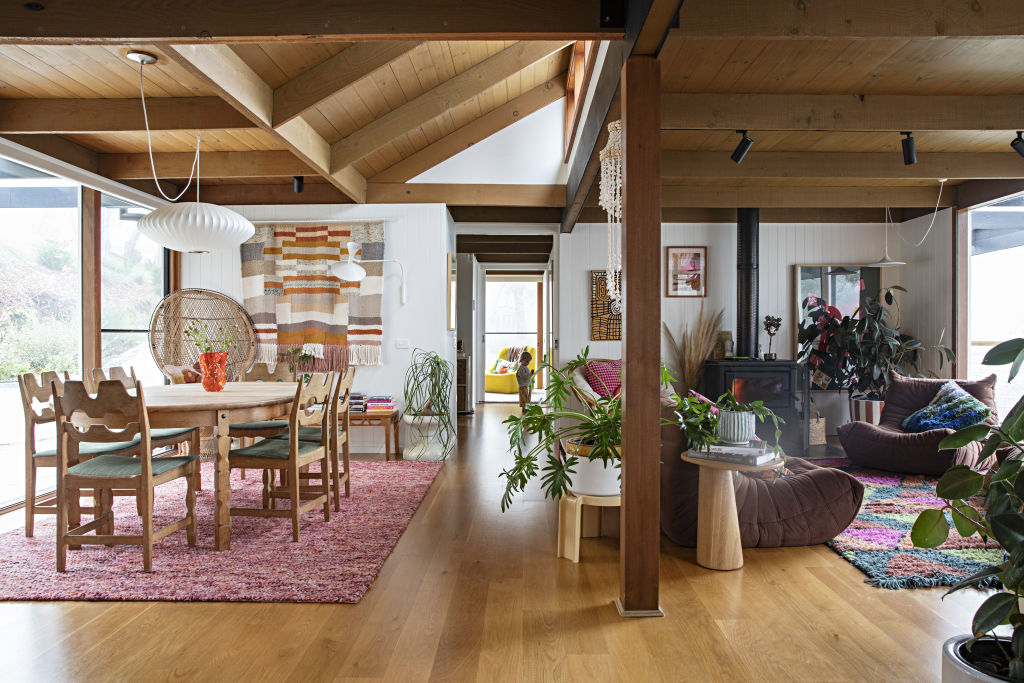
“We weren’t in the market, but we drove past and decided to have a stickybeak,” says Bell.
After walking through the front door to face the floor-to-ceiling living room windows, their course was set.
“I thought, ‘How is there a view like this?’” says Bell of the verdant scene across the valley and up all the way to the Dandenongs in the distance.
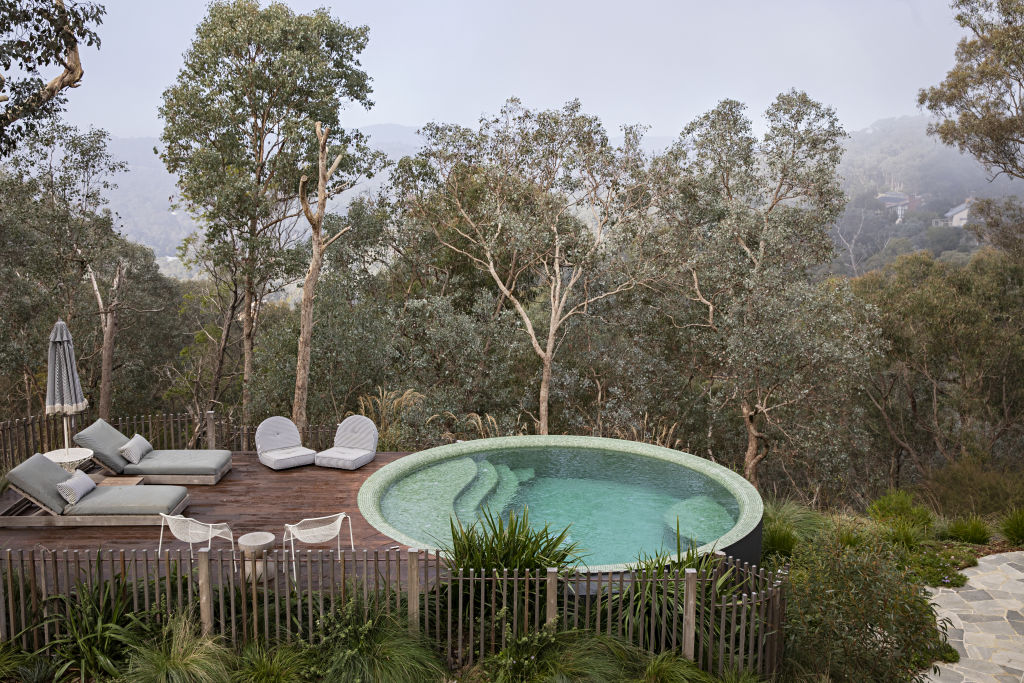
With “beautiful bones” and excellent zoned spaces, the couple had a brilliant template from which to launch their own reimagining of the home.
“We wanted to lean into the mid-century feel,” she says of the features. V- groove panelling, iconic lighting designs, and vintage finds kept things looking authentic. The terrazzo bench jauntily angled across the kitchen was added, along with updated appliances and fixtures.
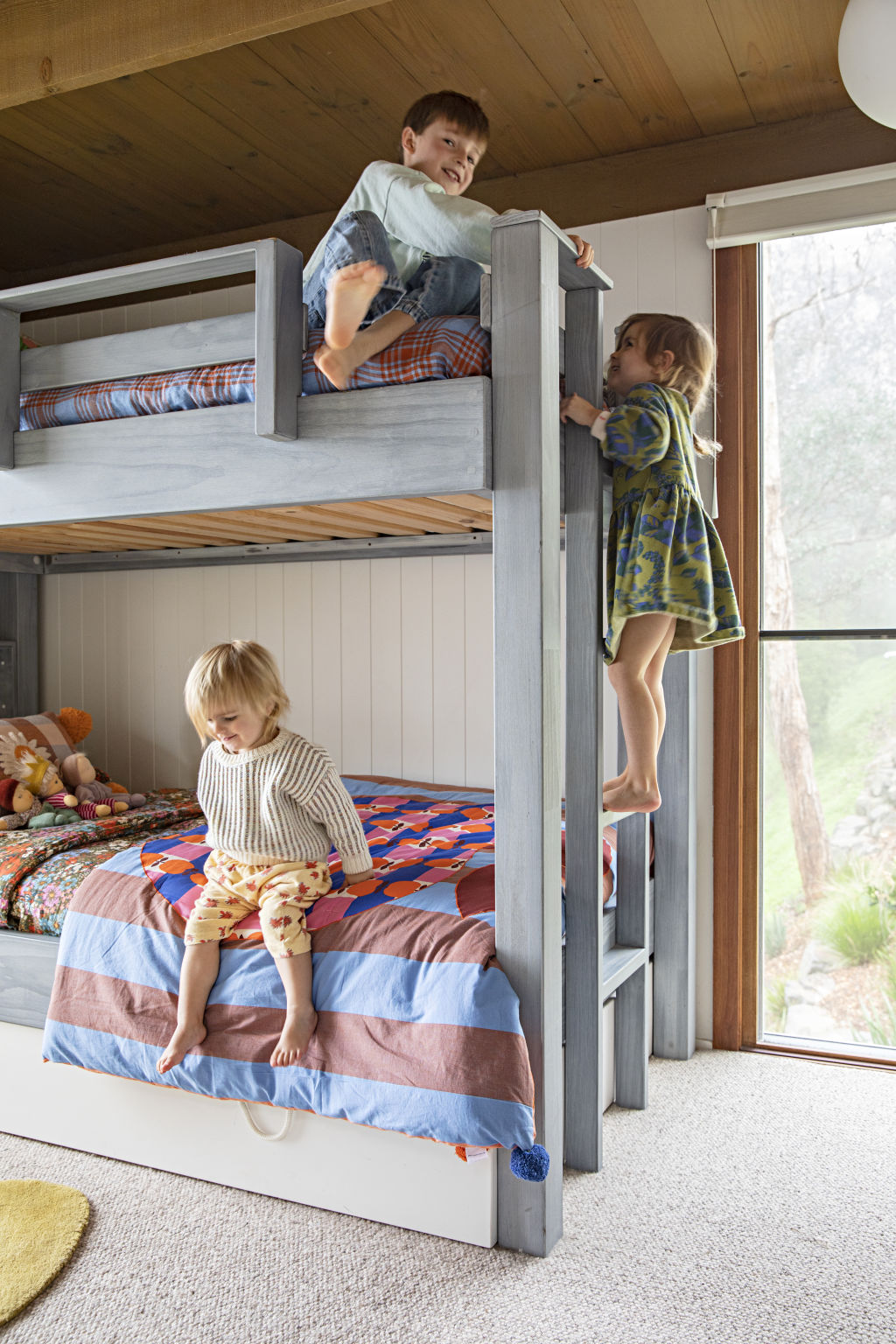
While it was taking fine shape up here, an 80-metre retaining wall down below partially blocked the view, so when it collapsed under storm damage, serious thought had to be given, not just to updating the house but also the land.
“Getting the wall fixed was going to require big machinery and earth works, we didn’t want that so we decided on proper landscaping, doing all the things we really wanted.”
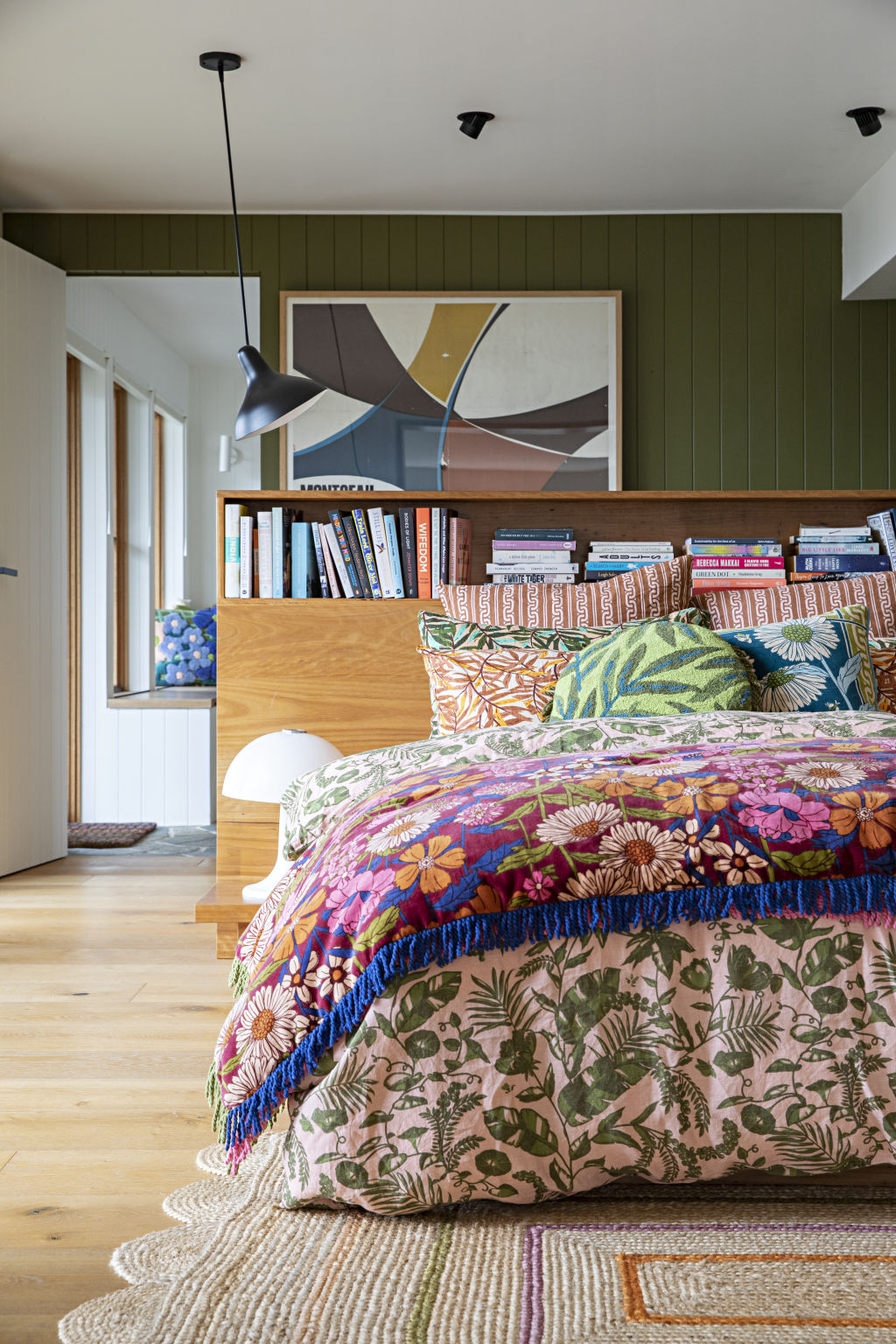
That job alone took 18 months, but the results are spectacular. Local company Indigenous Design embraced the gradient, ingeniously inserting stone-walled space for garden beds and embedding boulders to create an organic, natural look.
The “rough-edged” crazy paving that rings the home beautifully evokes that rustic, authentic ethos. “Warrandyte is not a straight-lined, manicured kind of place,” says Bell. “I really didn’t want hard corners, but curves to be more sympathetic to the native landscape.”
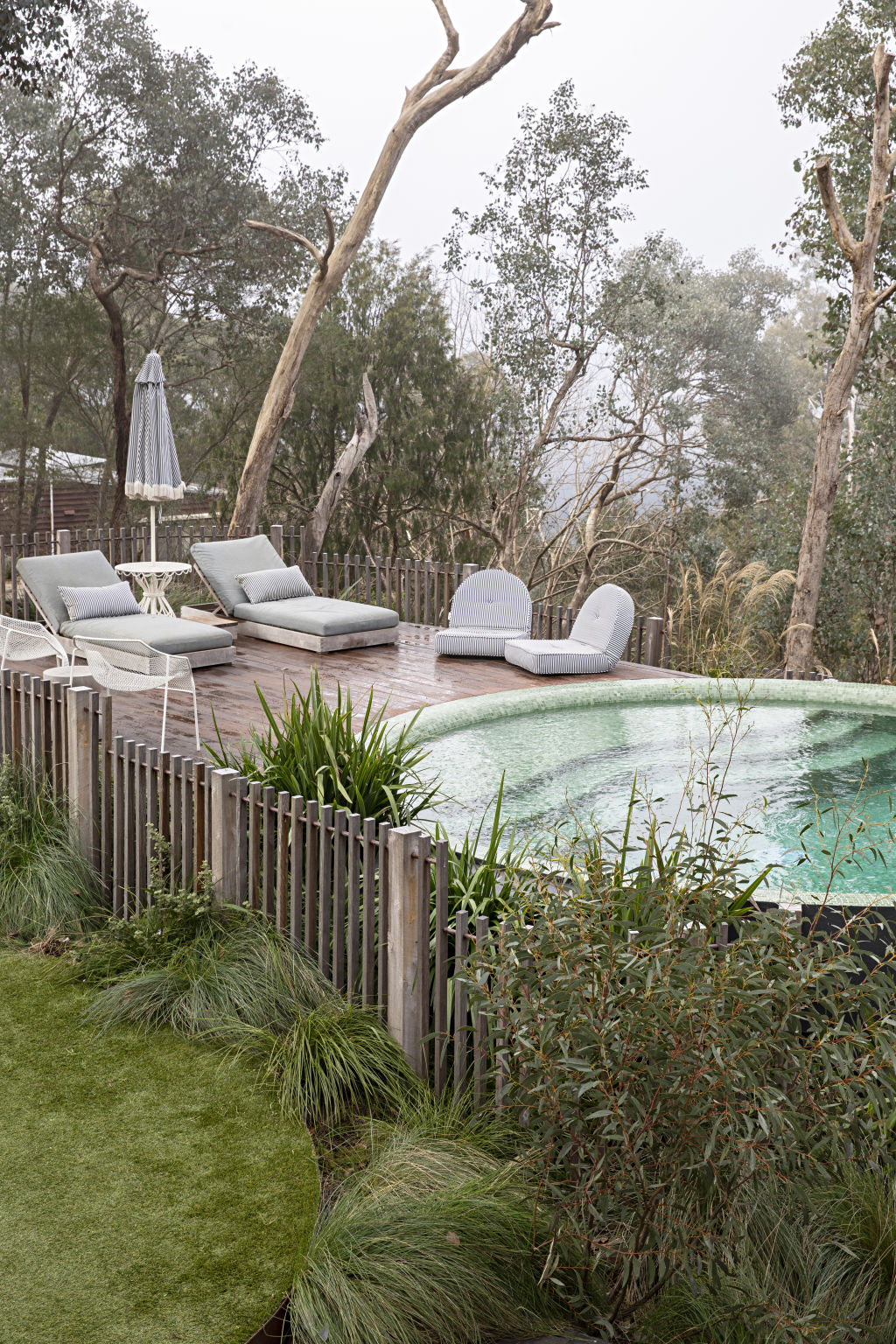
That explains the pool. One of the most lush, lovely things we’ve seen in a while, the green-tiled mineral pool is a perfect circle in a perfect setting.
Partly raised out of the ground to meet compliance but minimise fencing, Bell got the inspiration from something she’d seen at Hepburn Springs. “It was quite spectacular, round and white and it stayed in my mind.”
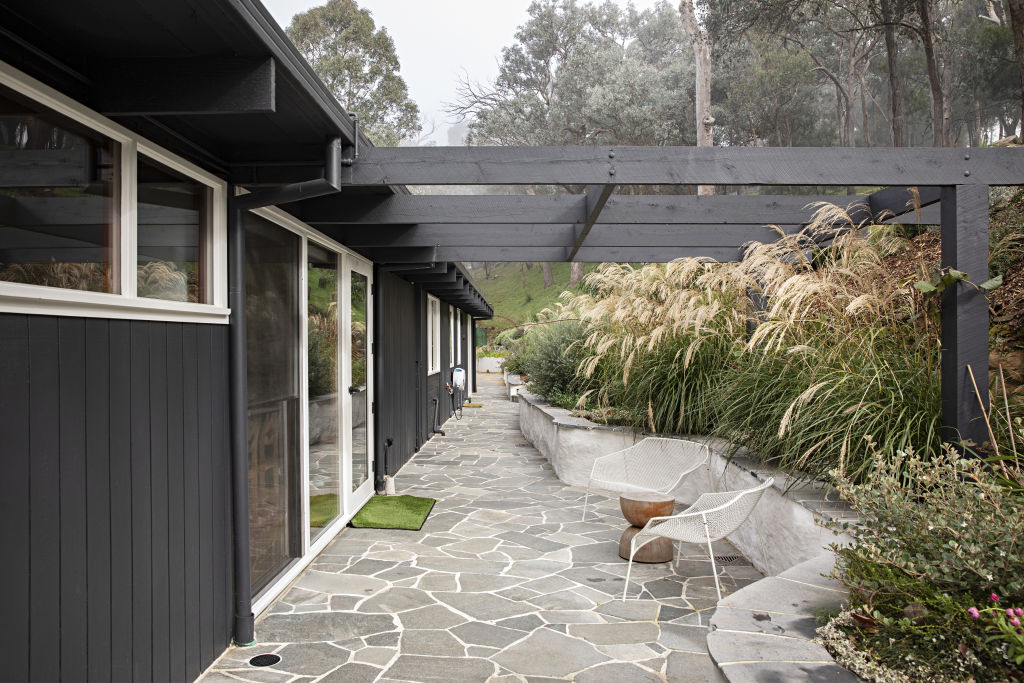
The exteriors are crucial to the feel of the whole here, given that the fine original building rests so proudly in its seat. Inside, though, the feel of something special is immediate; it’s in the way the interiors enfold you, the timber-beamed ceilings conferring an instant sense of brawny, warm sanctuary.
Those irresistible floor-to-ceiling, timber-framed windows would likely look good anywhere, but they are positively exquisite here with that superb natural garden spilling into the surrounding greenery. The central balcony – a broad, beautiful thing – recesses in, tucking itself against the house, further franking the feel of fortification.
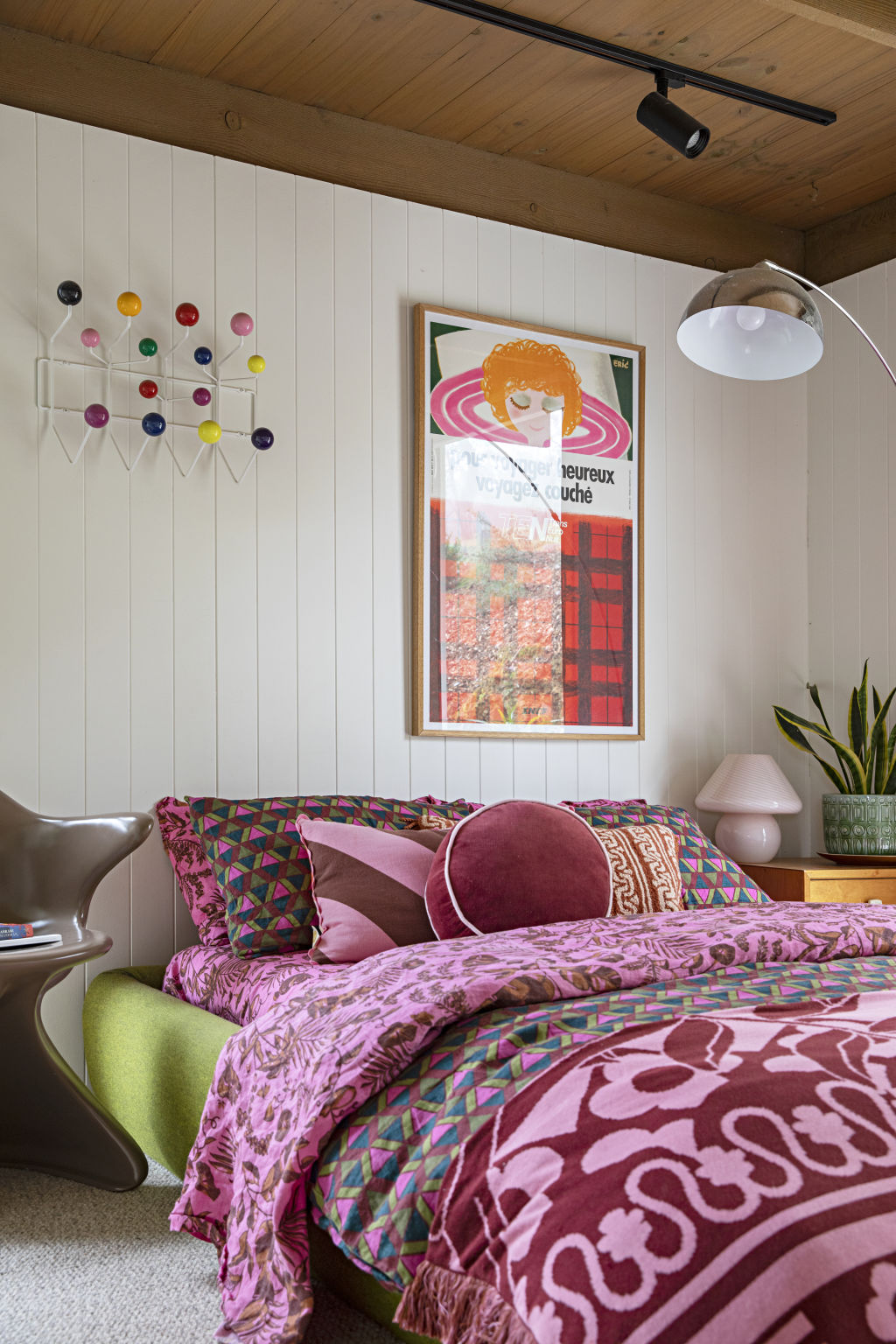
This elevated entry-level section, with its dual lounge rooms, kitchen and bedrooms, is where most of the living is done, says Bell. Down below is a whole other section with more brilliant space to entertain, host, accommodate, and escape.
“Downstairs in summer is great. You can get straight out into the garden and the pool. When guests come to stay they can have the run of the place here.”
You’d imagine the guests might have to form an orderly queue. “We feel like the house has a lot of soul and when people come here, they get that vibe too. It’s a calming place.”
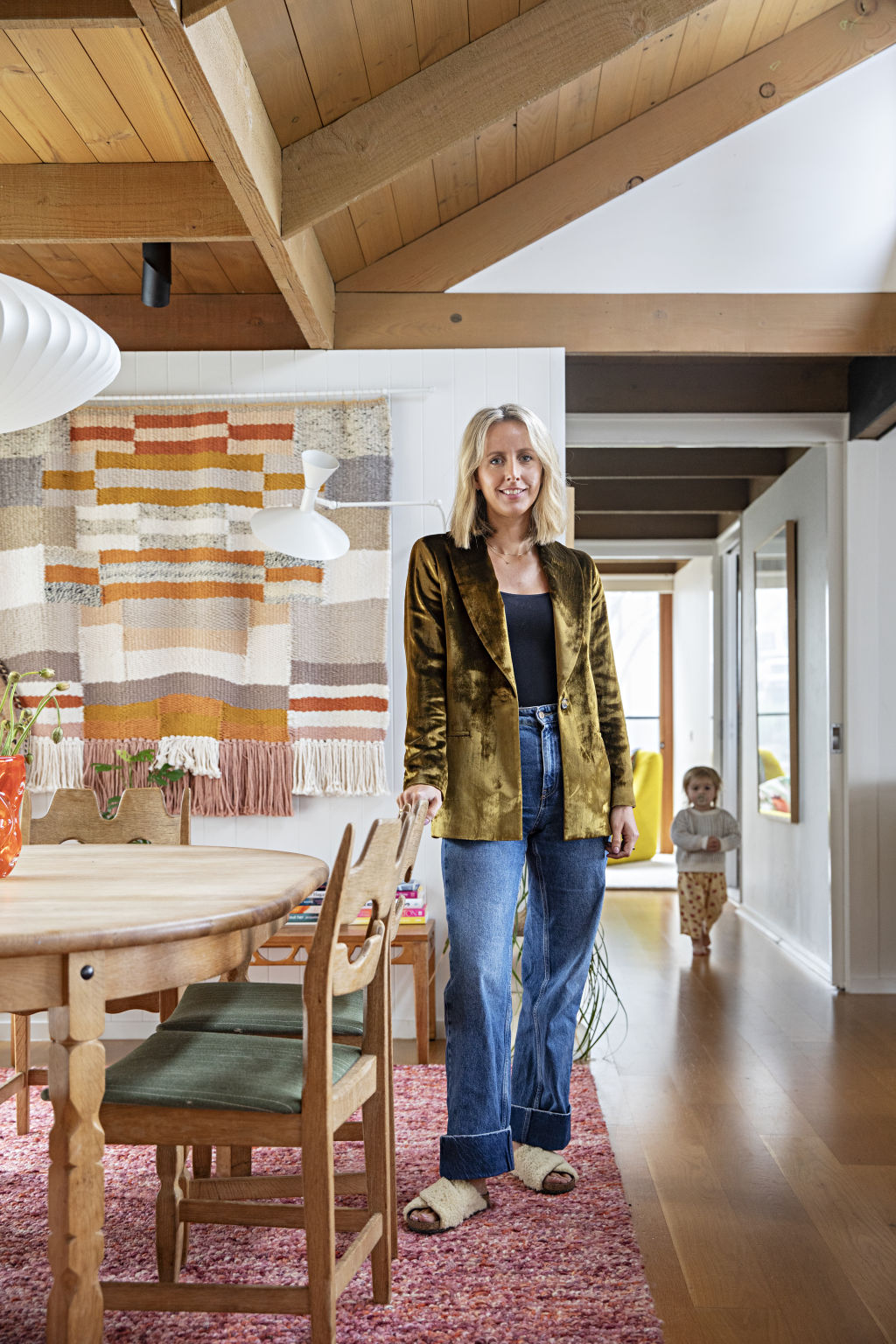
That serenity is in no small way enhanced by Monahan and Bell’s eye for decorative, convivial textures and tones throughout. Their Sage X Clare collection of cushions, rugs, art and smashing bed linens give the home singular verve.
Bell admits the decision to leave has been quite hard, but a mud brick house in Research has come calling, just as this one did six years ago.
“It’s equally as beautiful,” she says. No doubt there’ll be soul and sanctuary in some good measure there, too.
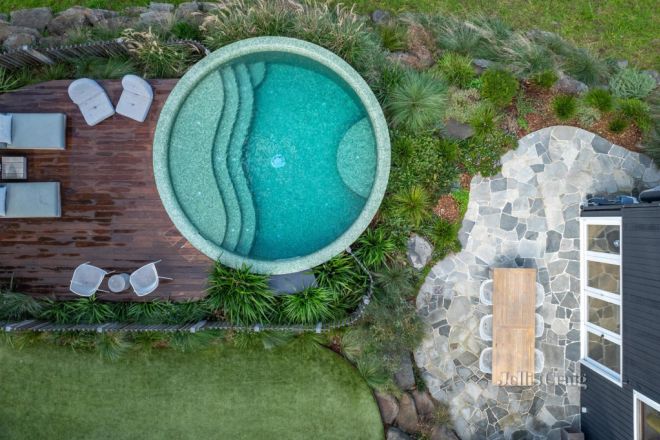
We recommend
States
Capital Cities
Capital Cities - Rentals
Popular Areas
Allhomes
More
