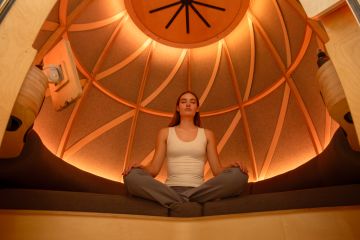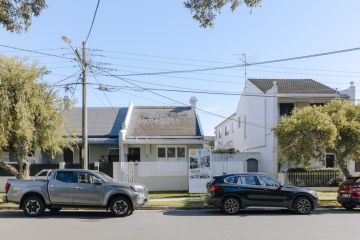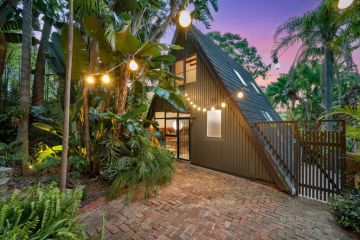Small and fast project sees rooftop deck installed in half a day
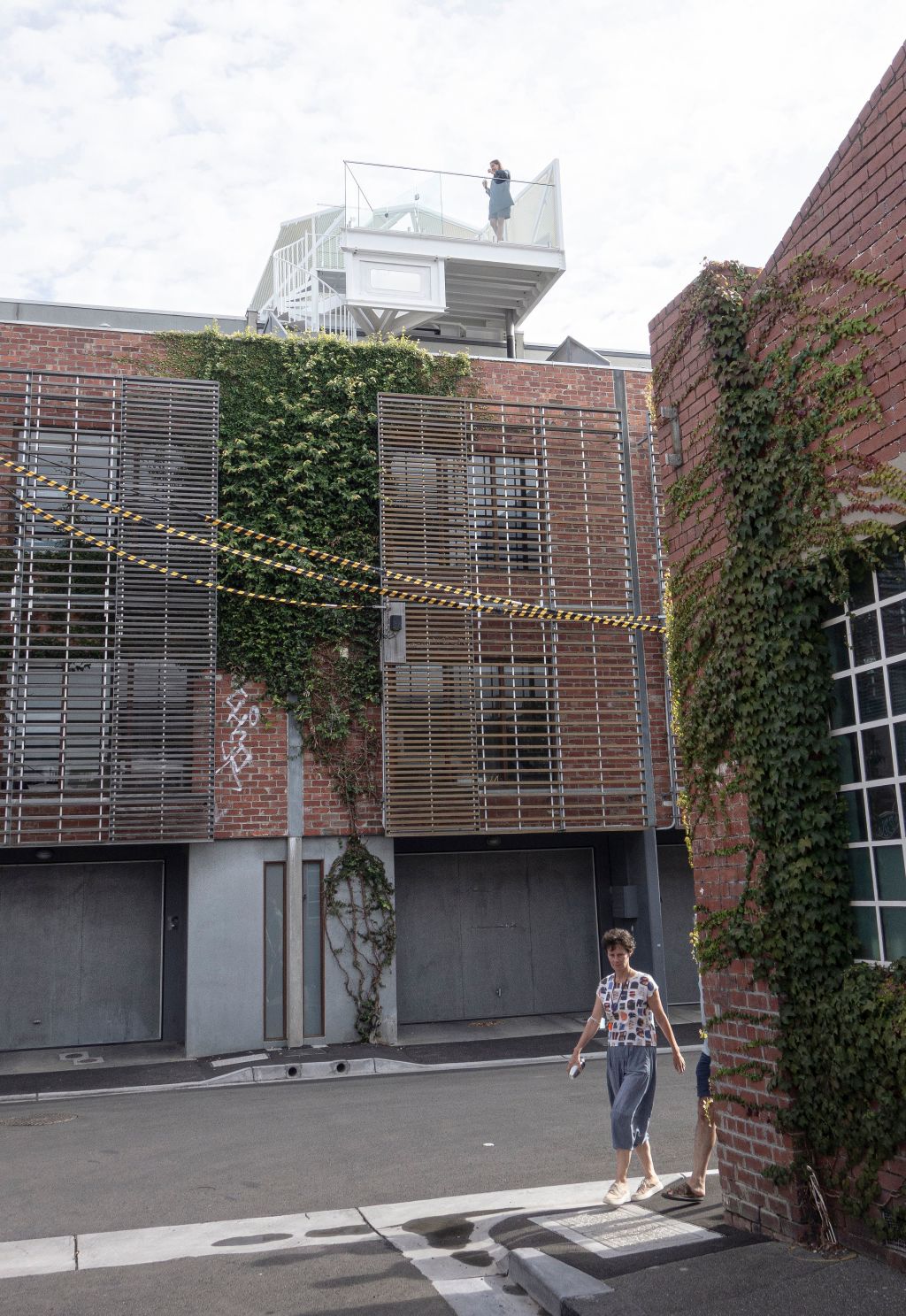
A newer tall townhouse in one of old Fitzroy’s sassier streets had little open air amenity. A roof deck would be a fine thing; it would provide outdoor space, and the potential views!
Above all the density, a private recreation platform could look across the roofs and take in Melbourne’s CBD profile.
“It was on the owner’s dream list,” says architect Ben Edwards, who designed and had the Sky Deck project delivered by crane and installed in half a day. “It was picked up and craned into place with minimal disruption to the neighbourhood.”
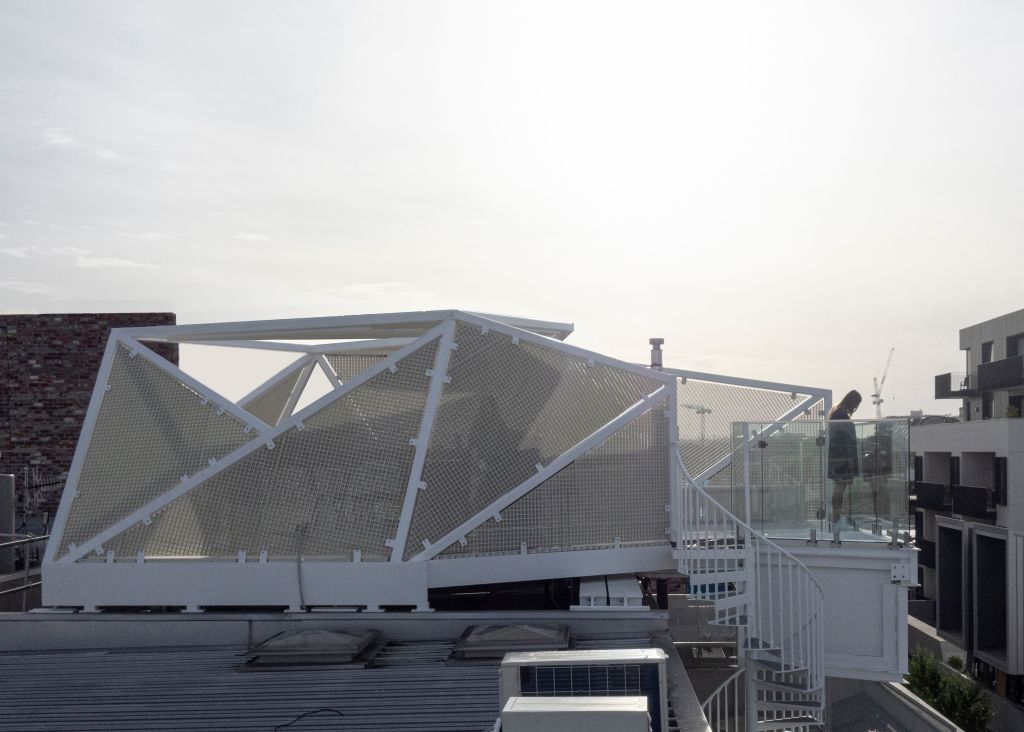
Representative of Edwards’ often out-there, out-of-the-box design approaches, and because it needed to sit only on the two side supporting walls, Sky Deck is lightweight but strong.
The triangles of the faceted steel frame, which is infilled with perforated white mesh that filters light on to the 5-metre by 9-metre cantilevered deck, makes it very strong. It was all fabricated off-site in a Sale factory.
Oh, did we mention the pool?
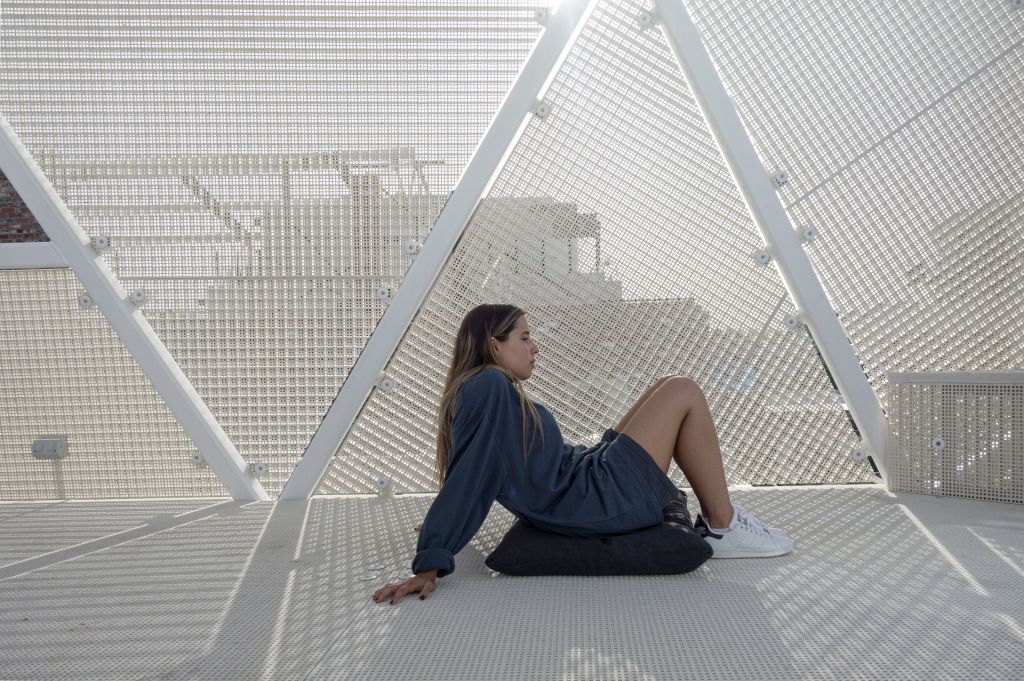
The spiral staircase which accesses the deck is an off-the-shelf product. But the pool, which is really “a funny box with a window”, Edwards says, “is a suspended plunge pool measuring 1.5 metres by 1.5 metres, and it was also on the client wish list”.
Although he creates whole new builds and tackles conventional residential renovations, British-trained Ben Edwards is one of those architects who has fun playing with smaller stuff on the sidelines of his studio’s business.
Sky Deck, on which he says clients have now installed outdoor kitchen facilities, is but one example.
“For a small addition we packed a lot in,” Edwards says. “The clients were mind-blown.”
In a profession that can eschew doing minor projects because they don’t earn enough money or attention, he has a portfolio of interesting smalls.
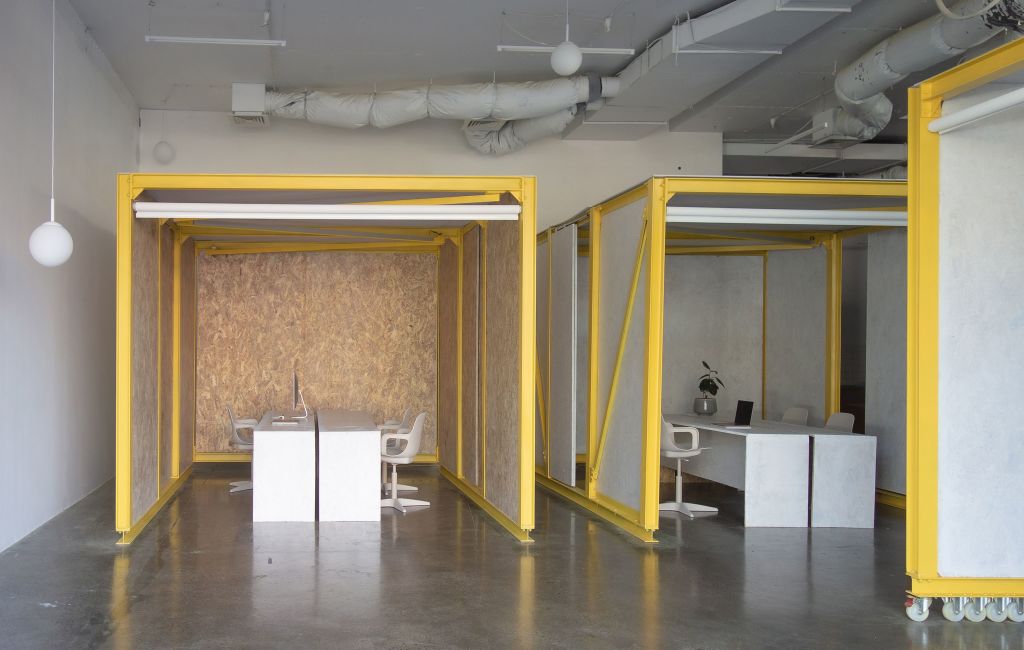
One is the Edwards Studio practice space on the ground floor of a Collingwood warehouse that it shares with other businesses. Like the deck, discrete 2.5-metre by 4.5-metre workspace pods were made of fabricated steel frames clad with painted OSB (oriented strand board).
“In a tenanted space and for three separate studios, it meant we weren’t overcapitalizing and we could take them out if we left”. One of the pods is on wheels and can be rolled towards the door in summer.
Adding to the cool practicality of this project, Edwards installed end blinds for privacy, and phone-controlled lighting that can change colour. “You could make it bright yellow if you’re feeling good,” he says.
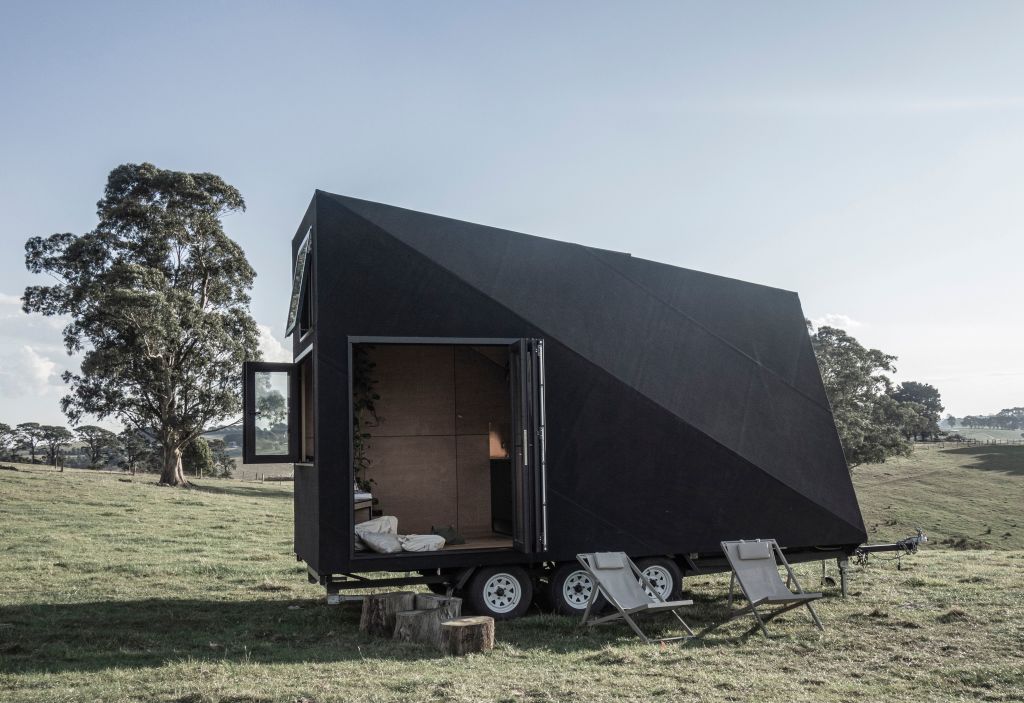
Small too and designed last year for a tiny-home-making enterprise, Base Cabin Building Company, Edwards bought his own twist to the small-house-on-wheels theme with a very unconventional structure that morphs up from a base that is 2.5 metres by 8 metres on the trailer plate but allows headroom of up to 3.3 metres high.
“That’s higher than a normal room,” says the architect, who managed to fit in a kitchenette, bed, fold-out table and tiny bathroom with toilet. With 15 square metres of room, he reckons “it actually feels quite spacious”.
Then there’s the small “separate but concentrated” combo of studio and living space that Edwards made as a new addition behind a Carlton terrace house – “another funny shape”.
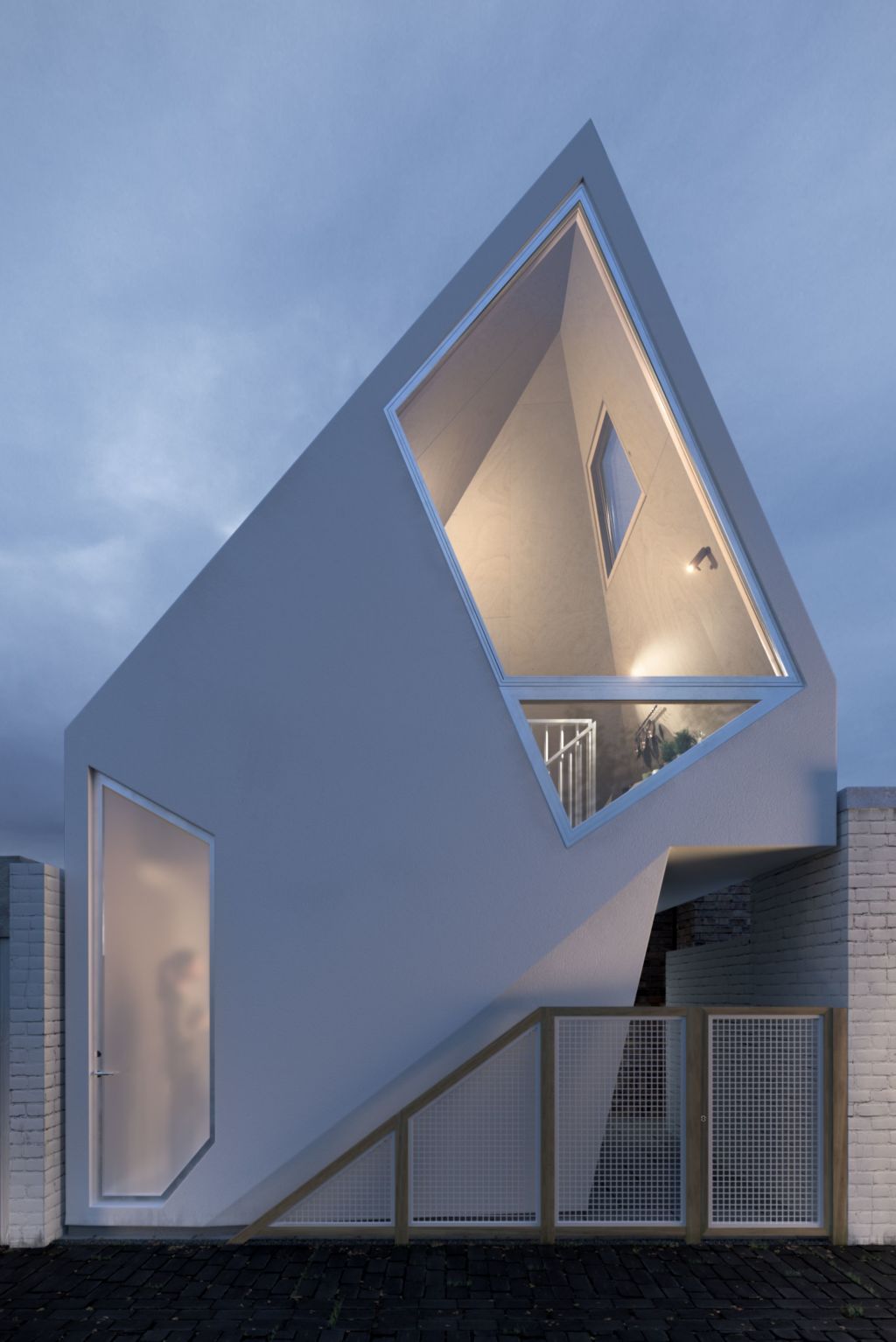
“It was designed around the idea of minimising shadows to the adjoining back garden,” he explains. “It’s a little studio with bed, kitchenette and ground-floor studio and bathroom that can be accessed from the back lane.”
Like everything he does, “it’s contextual … very specific to the constraints and opportunities of the site”.
Why does Edwards so happily seem to accept commissions on the small side? “Because they’re puzzles, and in urban contexts they can be very fiddly. But the outcomes can be huge in terms of unlocking potentials. And because they can create the most interesting outcomes.
“I’m always interested in finding opportunities or spots for gains; extra living space, for unlocking the layout of a house,” he says.
“Small projects are good places for exploring ideas, for road-testing ideas that go into other projects because they’re on such manageable scales.”
We recommend
We thought you might like
States
Capital Cities
Capital Cities - Rentals
Popular Areas
Allhomes
More
- © 2025, CoStar Group Inc.
