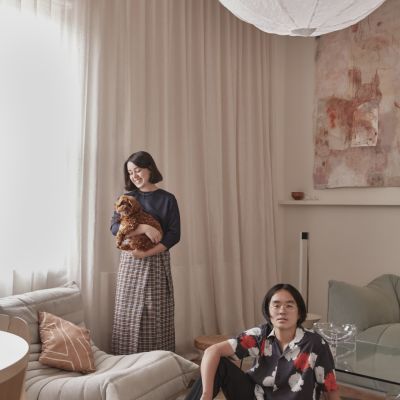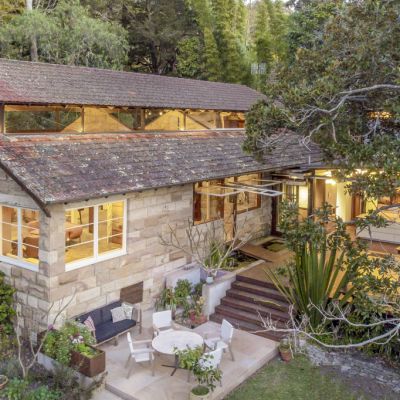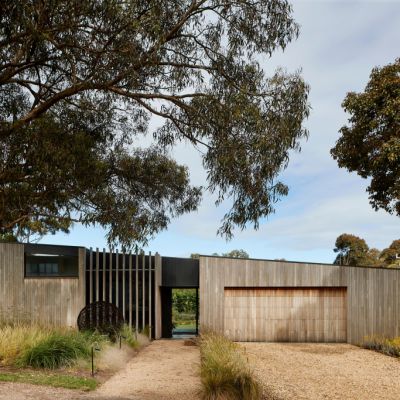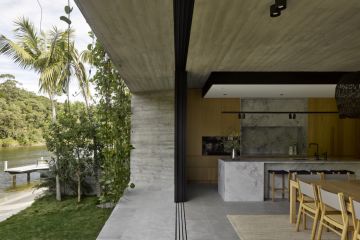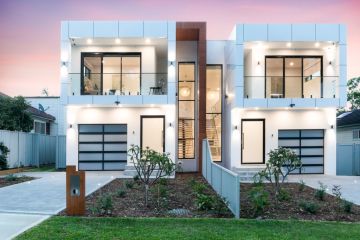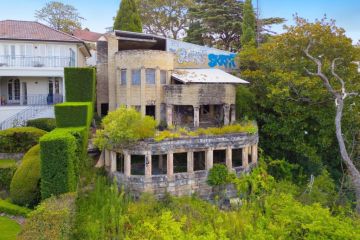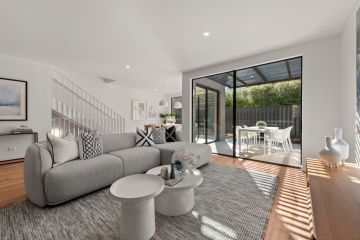'Small but clever': A mindful home living in harmony with the Tasmanian bushland
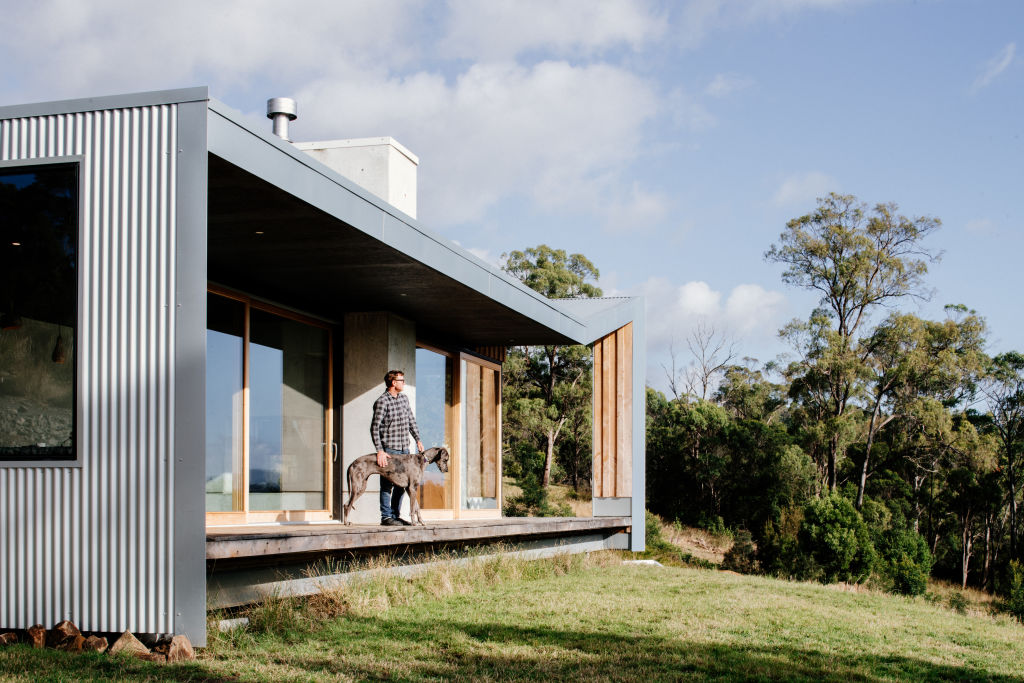
Steeped in a sloping site overlooking Tasmania’s Tamar River is a house that’s designed not to be “greedy” with views but to allow for moments of connections with nature. Rather than jutting out from the hill, the dwelling quietly steps down it, and rather than spreading out across the land, it occupies a modest footprint. In other words, Darkwood Residence is as mindful as it is beautiful.
After purchasing the land five years ago, home owners Eloise and Matt say the only real brief they gave architect group Cumulus Studio was to build a home with a view and a double-sided concrete fireplace as the centrepiece. There were other requests: a small carbon footprint and minimal negative space; a house that blends into the natural surrounds; an art gallery aesthetic that feels comfortable and inclusive — but Cumulus were given virtually free reign to respond with their own creative dream. Matt then spent three years building the home himself.
Pippa Jensen from Cumulus says their clients wanted a design that was “small but clever.” Part of the design’s brilliance, according to the home owners, is that the home never feels too small when guests are visiting or too large when occupied by only a few. Jensen says this was achieved through a floor plan that considers flow, sequence and journey.
“There’s one central circulation spine that steps down the landscape, which is where the main staircase is,” says Jensen. “So, you enter the living and centre and spill out to the dining and kitchen or living without needing additional circulation. And the amenities services are clustered along that spine and shared for the whole house.”
While the kitchen is open plan and designed for shared experiences, you will find spaces to retreat and enjoy alone time elsewhere in the house. Built-in carpentry creates extra nooks and areas to read or play – bathrooms feature separate showers and baths and individual basins – so there is a sense of freedom and generosity while keeping floor space compact. The built-in seating is upholstered in tones reminiscent of the trees outside, while the corner window seat in the main bedroom is clad in green velvet for a more luxurious feel.
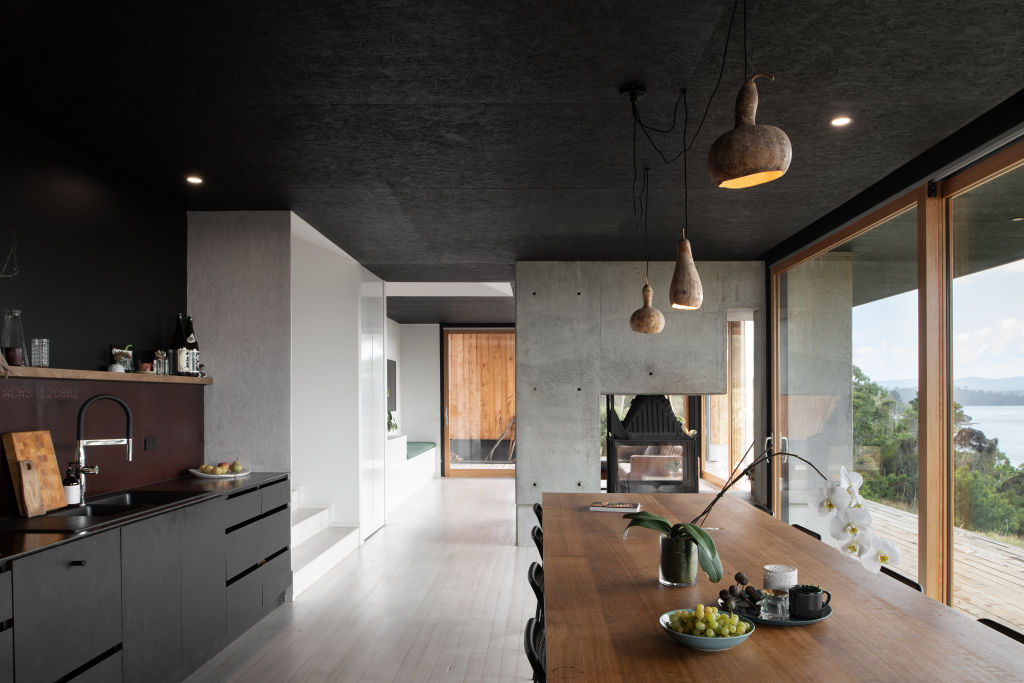
Deep windows throughout the house capture vignettes of the majestic bushland and Tamar River beyond, and each bedroom comes with a unique aperture so that household members can enjoy their own personal connection to the landscape. To preserve the simplicity of these vignettes, ventilation is through a vent system rather than opening windows. A sculptural folded roof allows plenty of natural light to pour into the residence, and a skylight offers glimpses of towering eucalypts and the sky above.
The conversation-starting concrete fireplace, which is inspired by the owners’ love of Japanese aesthetics and doubles as a room divider, is part of a wetback flue heating system that powers the hydronic heaters throughout the house. This system also provides hot water during chilly Tasmanian winters. In summer, solar panels power the hot water.
Jensen says Cumulus were able to weave uniquely Tasmanian aspects into the design. For example, the macrocarpa (plantation) timber and external steelwork — by virtue of their intimate knowledge of the landscape. The building is wrapped in a low-maintenance, cost-effective tin skin.
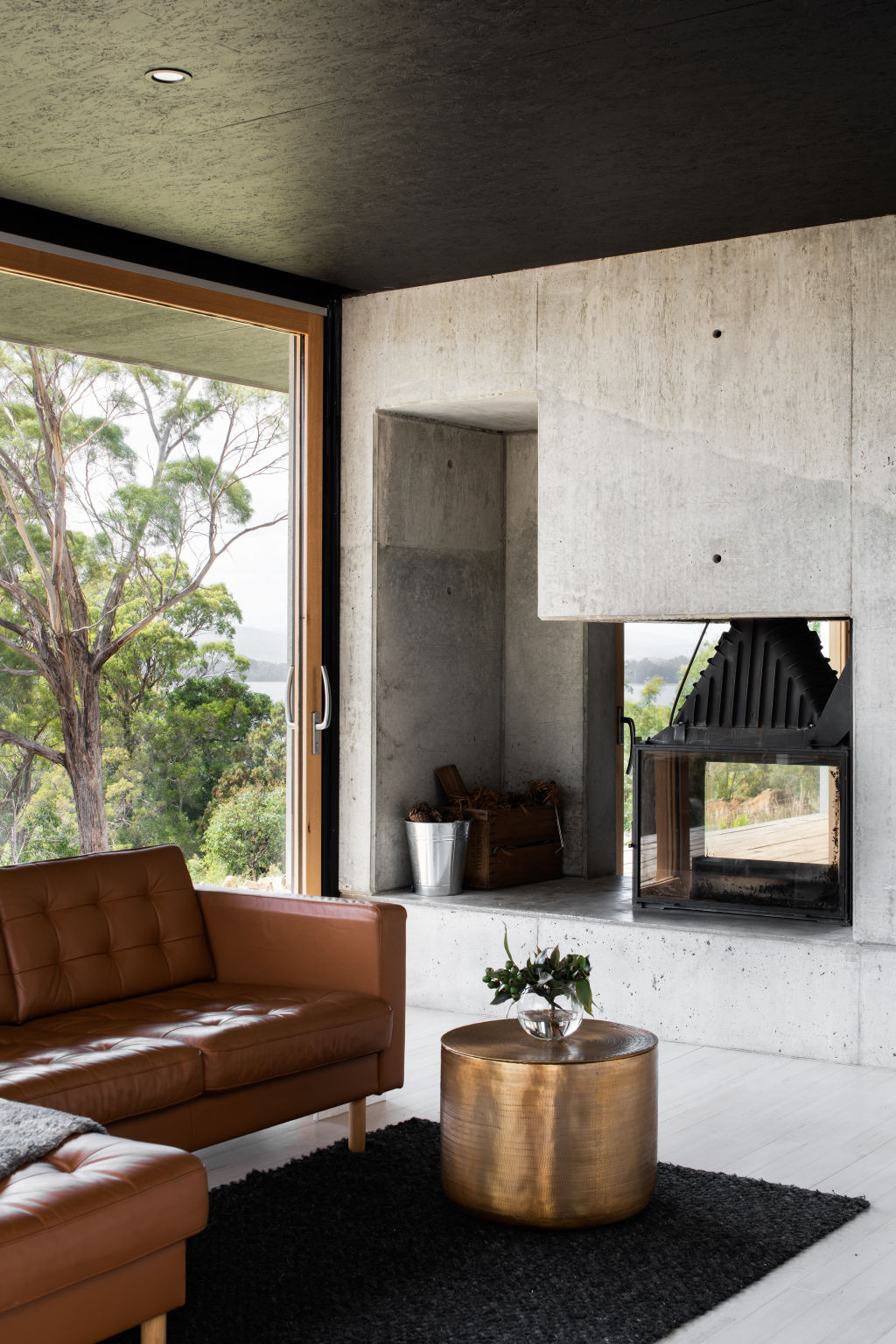
“It connects to a lot of the local context and sort of merges between the rural farm service buildings and a modern residence, and I think that’s a really interesting part of the project,” says Jensen. “And the materiality is selected to patina and age beautifully within the landscape and sit quietly.”
The result is a home where the owners say that “every room feels like a holiday” and which perfectly accommodates a family that’s grown from two members to five since the site was purchased.
Get the look
Pendant lights
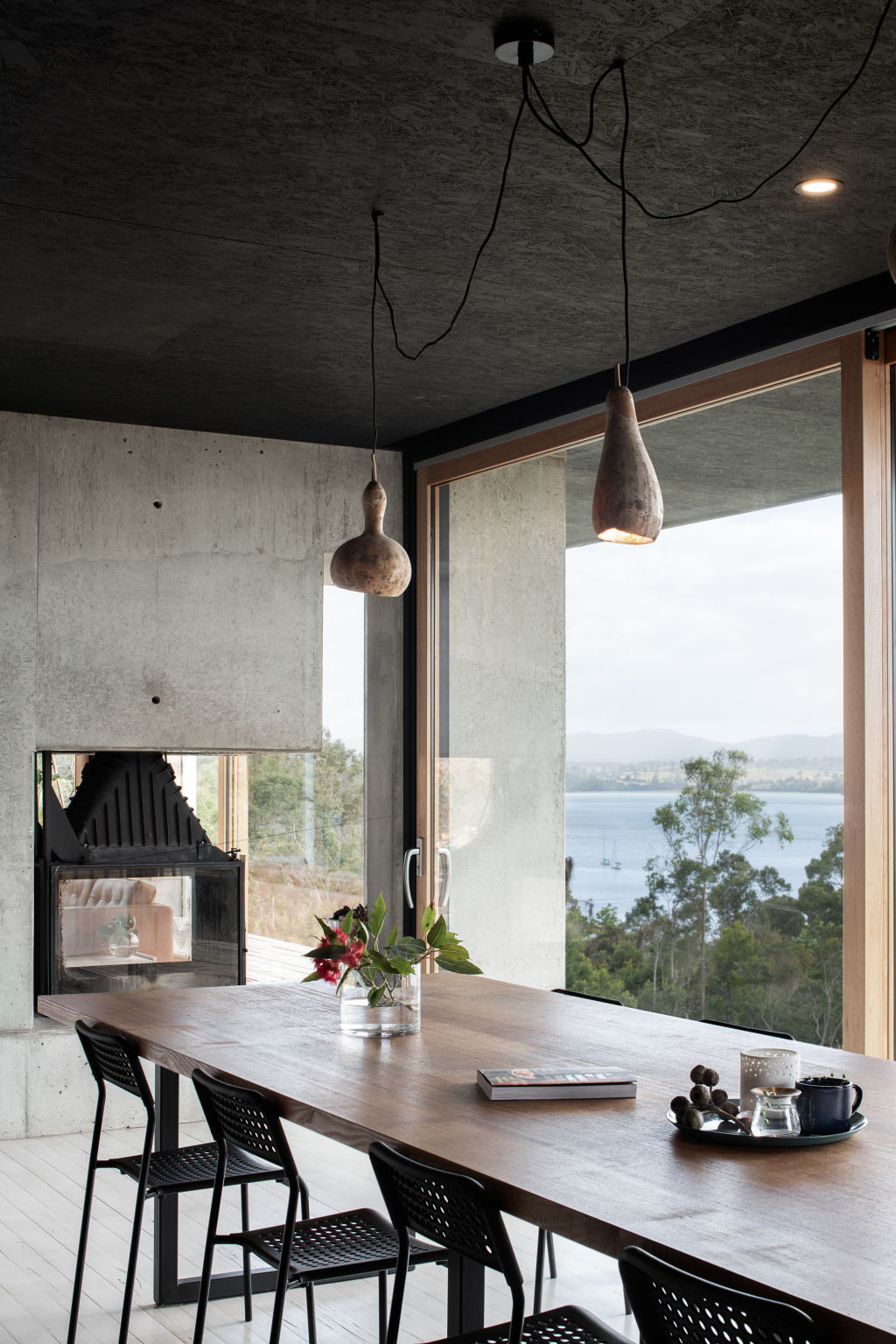
These organically shaped gourd pendant lights are made by the team at Cocoon in Penguin, Tasmania.
Bedside tables
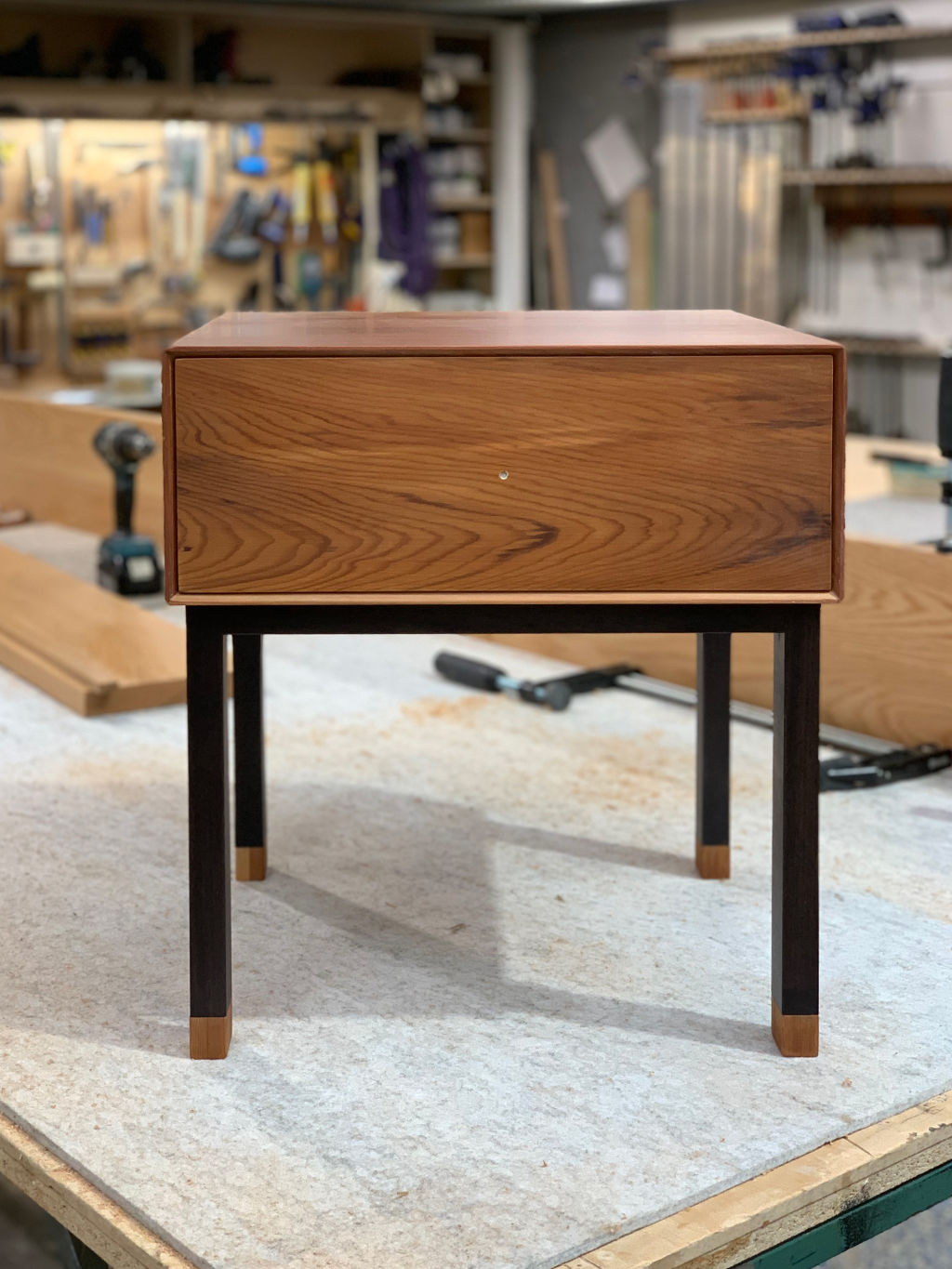
The timber bedside tables, used in the main bedroom, are custom-made by Melbourne’s West Wood furniture.
Bathroom sink
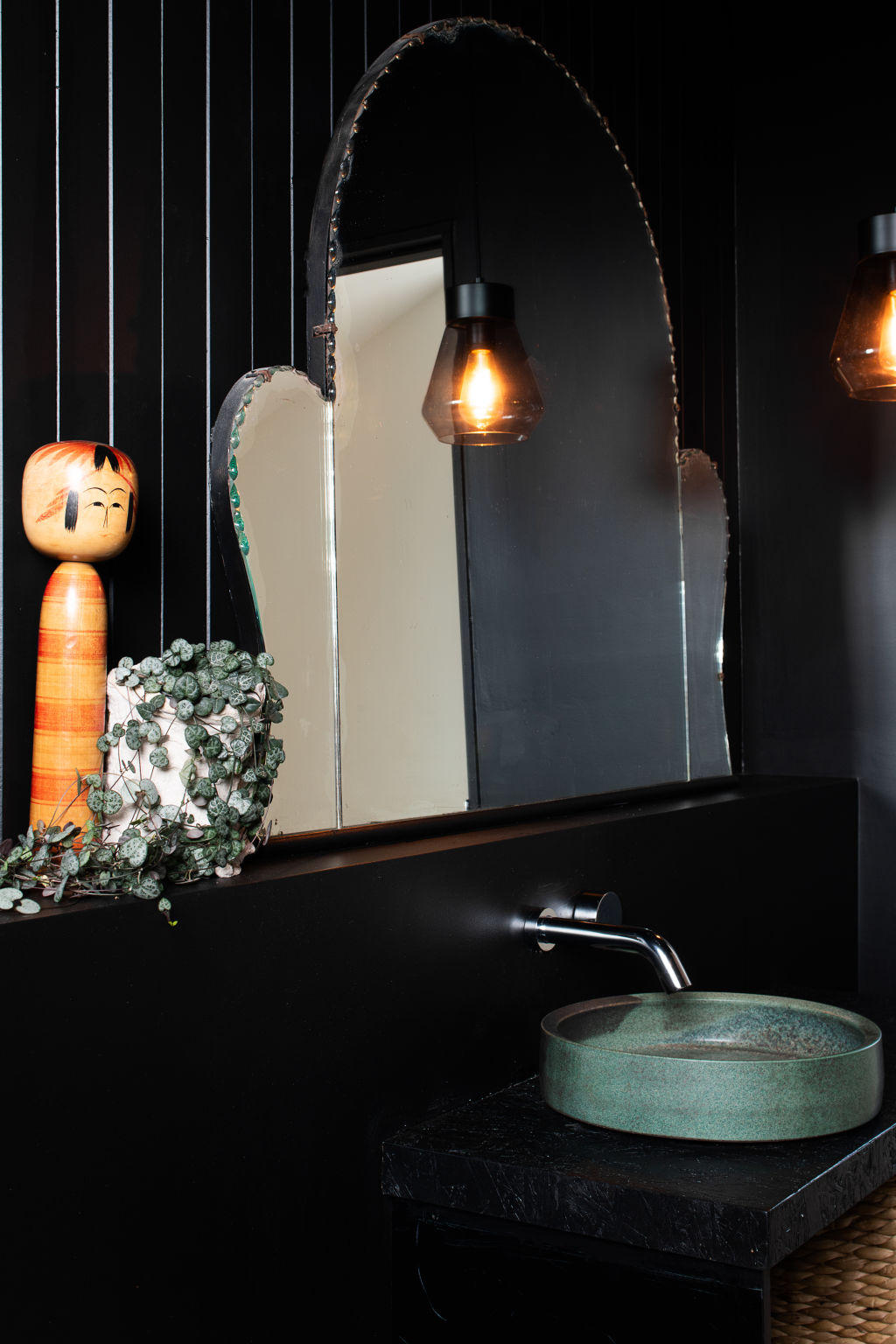
Fashioned by Hobart ceramicist Lindsey Wherrett, these statement green sinks were purchased before the house was even built.
We recommend
We thought you might like
States
Capital Cities
Capital Cities - Rentals
Popular Areas
Allhomes
More
