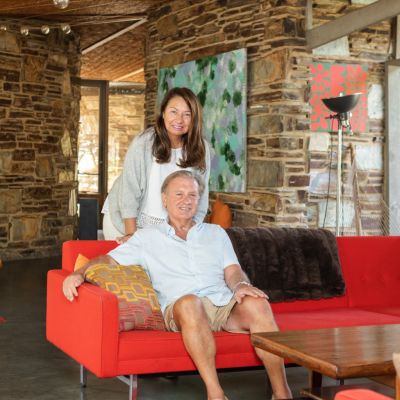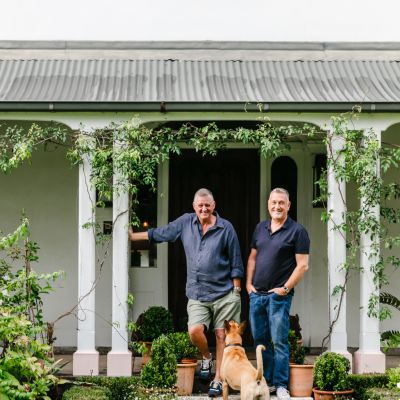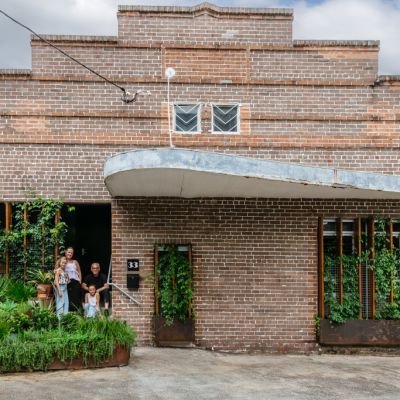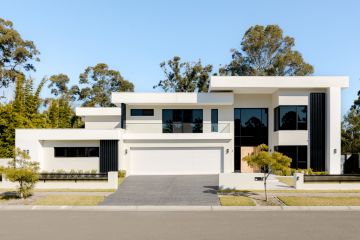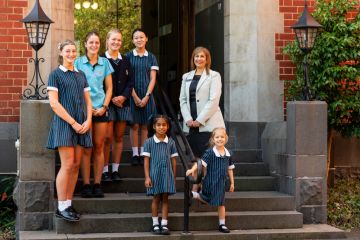Small but mighty: Inside a five-metre-wide Edwardian terrace for sale in Fitzroy North
- Owners: Dan Gayfer and his wife, Leah Hyland, plus daughters Clementine, 7, and Goldie, 4, and Debbie the Jack Russell
- Address: 58 Holden Street, Fitzroy North
- Type of property: A renovated single-fronted Edwardian terrace
- Price: $1.65 million-$1.75 million
Dan Gayfer admits it wasn’t love at first sight when he saw the single-fronted Edwardian that was to become his first house purchase with wife Leah Hyland.
For starters, it was in Fitzroy North and he and Hyland had been trying to buy in Richmond, where they had been renting.
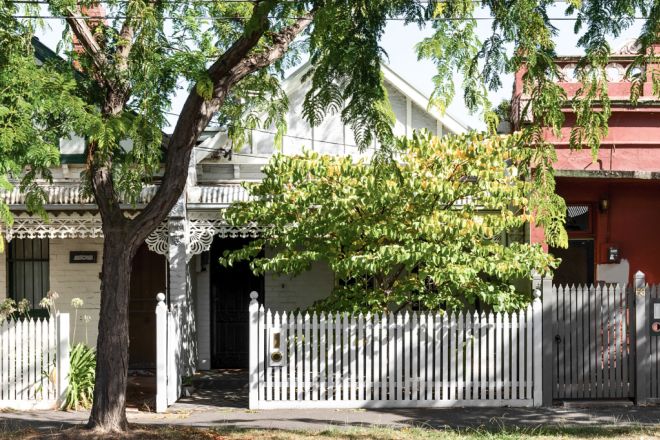
“We were actually the underbidders on a few houses in Richmond so we decided to change it up and venture north, which was a bit of an unknown area to us at the time,” he explains.
After losing out at another auction in Fitzroy North, they spotted a single-fronted terrace that was open for inspection. And, despite the house being just five metres wide, Gayfer, an architectural and interior designer with his eponymous design studio, Dan Gayfer Design, was bowled over by its potential.
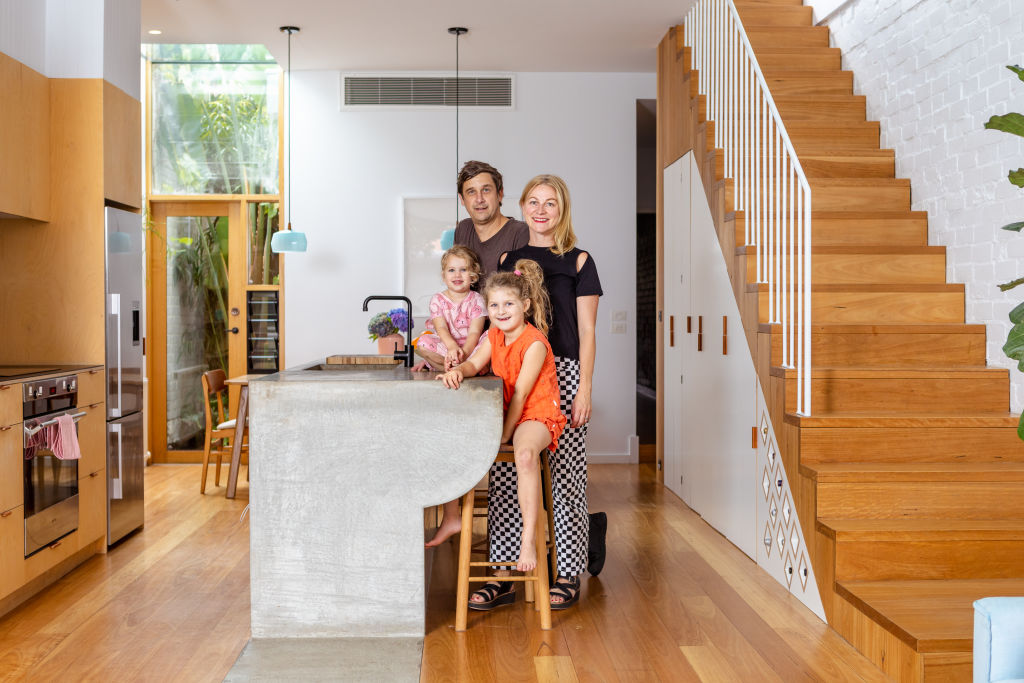
“From a design point of view, it was definitely something I could sink my teeth into. And I love single-fronted terraces. I’m from the country originally, and my dream from a young age was to own one.
“I remember coming into the city to go to footy when I was a kid and being transfixed by these rows of single-fronted terraced houses. They said ‘Melbourne’ to me,” he adds.
After five years of getting to know every inch of the house, in 2015 they started work on transforming it into a light-filled, three-bedroom home, which, despite its slender footprint, feels airy and spacious.
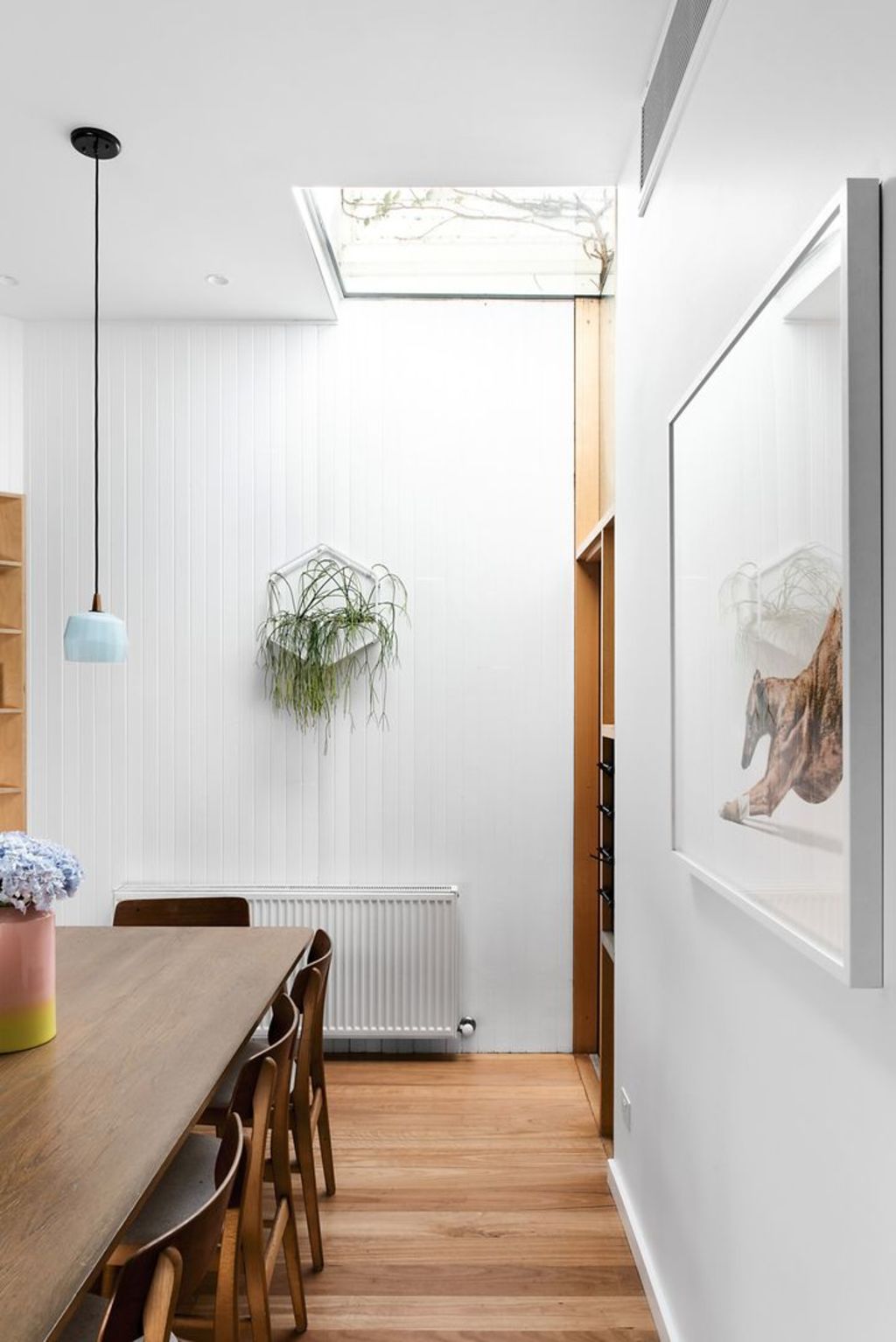
After demolishing all but the terrace’s iconic bullnose verandah and front two rooms (during which they found remnants of the house’s past, including a Myer Emporium dispatch receipt dated July 18, 1923), Gayfer was left with a blank canvas to create his dream inner-city home.
Behind the original part of the house is a family bathroom and internal courtyard, which, as well as providing the bathroom with a green outlook, allows light to flood into the second bedroom and dining and kitchen area.
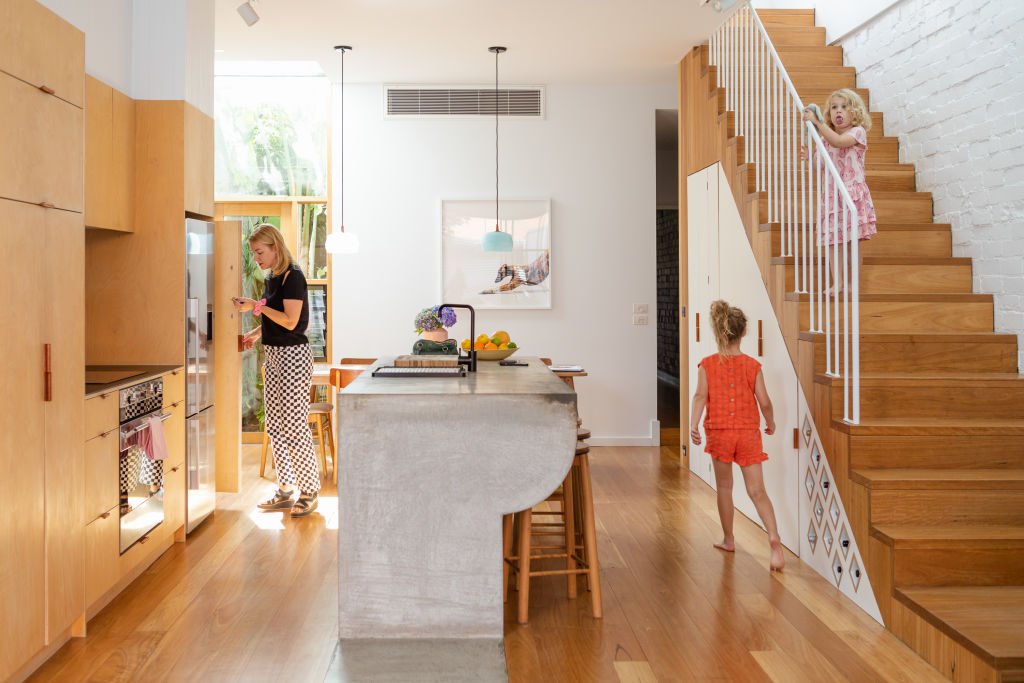
The star of the kitchen is undoubtedly the concrete island bench, which ‘pours’ down to the floor. “Not only does it physically connect the kitchen to the living room and is visually quite striking, it is a sculptural element that becomes a focal point in the space,” explains Gayfer.
A staircase leads up to a second floor where there is a main bedroom and en suite plus a second living room featuring Gayfer’s trademark built-in furniture.
“We do it a lot in our projects because custom furniture maximises the space, which is extremely important in a single-fronted terrace, in particular,” he says.
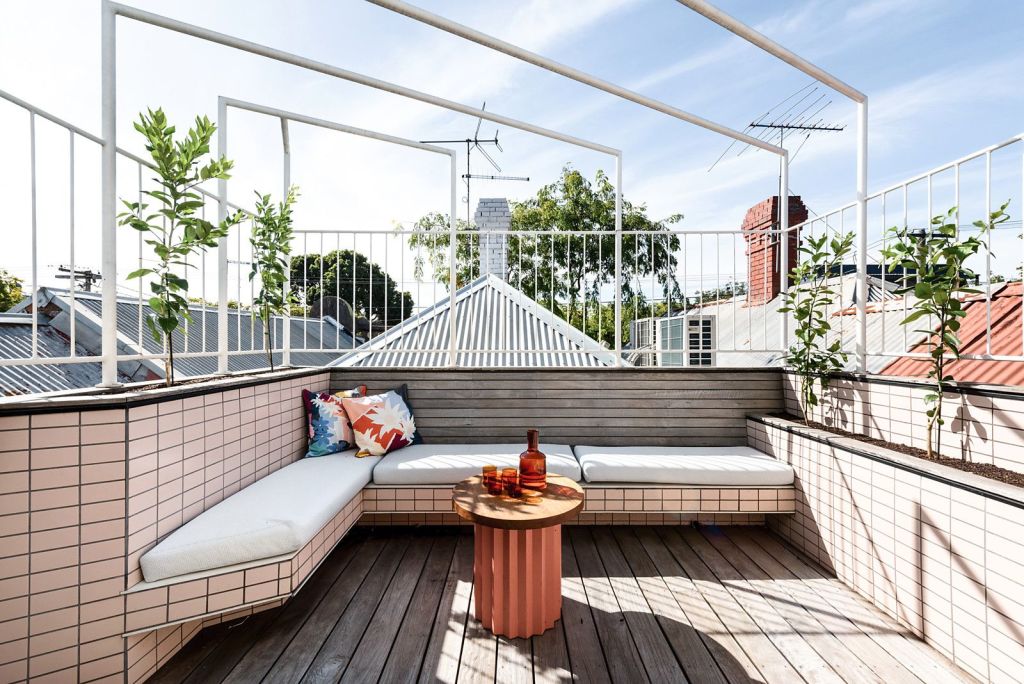
The living space opens up to a ‘secret’ terrace that features more built-in seating and even a bar fridge, which is integrated into the tiled planter box.
“During the warmer months, especially later in the afternoon, we spend a lot of time lounging on the rooftop terrace,” says Gayfer. “It’s actually quite surreal as you are surrounded by adjacent rooftops and tree canopies, which surprisingly provide complete privacy.
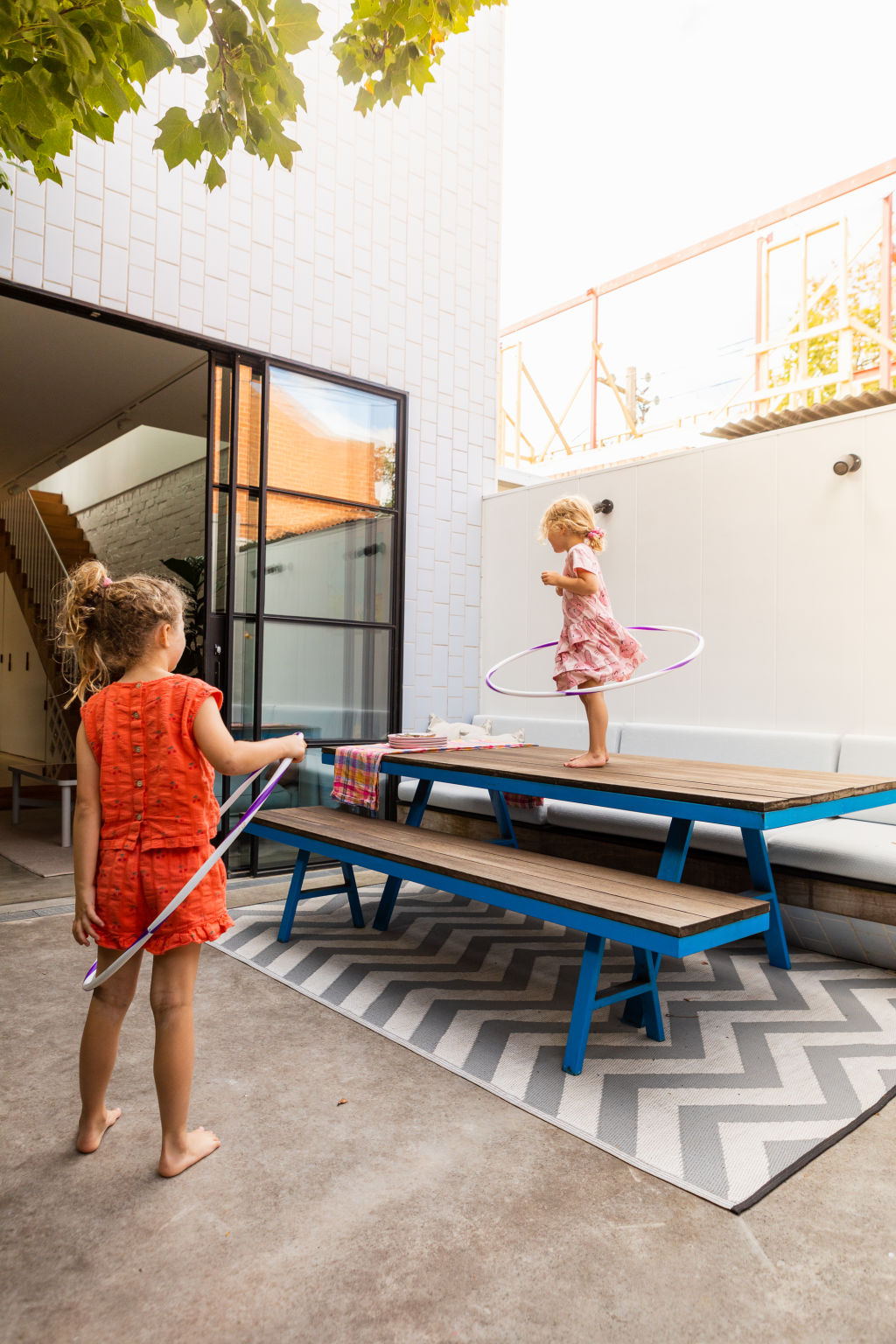
“We’ve also had a few parties in the house over the years, which invariably end with everyone gravitating to the terrace. Despite the house’s relatively small stature, its capacity to entertain and accommodate small and large gatherings is impressive. We hosted Christmas for over 20 extended family one year and it didn’t feel cramped,” he says.
The house’s interior design draws inspiration from Gayfer’s favourite styles including Scandinavian (seen in the colour and materials palette as well as the architecture of the two-storey addition) and contemporary Japanese, which is known for its efficient use of small space.
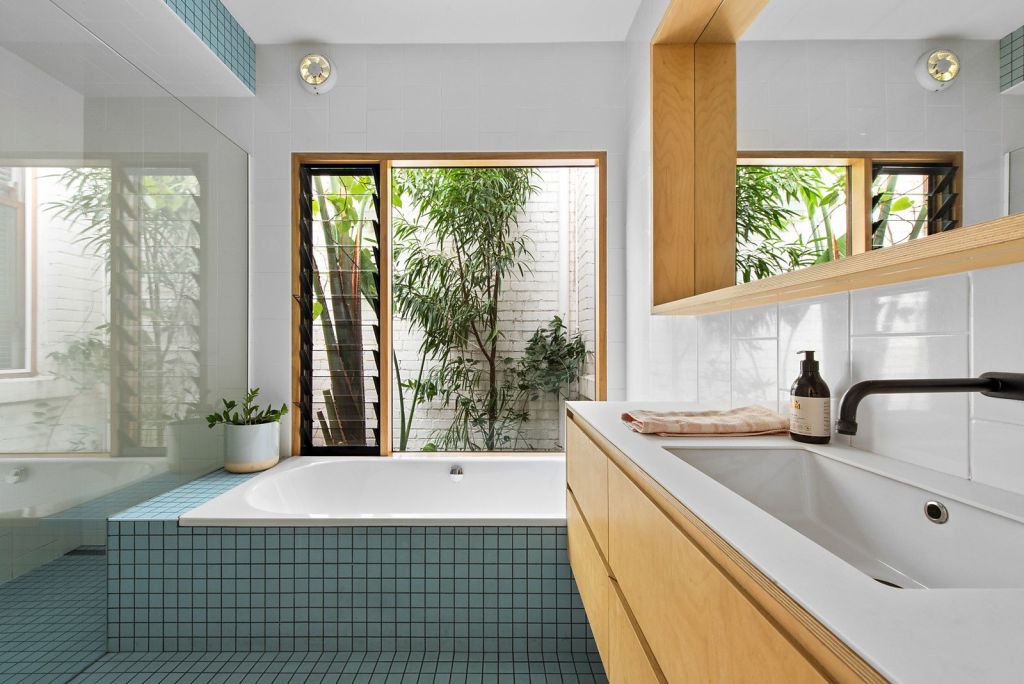
Gayfer’s love of tiling (“They bring texture, colour and character to a home”) is evident throughout with feature pastel tiling – courtesy of Gayfer’s tiler father – adding continuity and a fresh, playful vibe to the home.
The residence is also flooded with light thanks to strategically placed skylights, multiple windows and large glass doors that open to the rear courtyard.
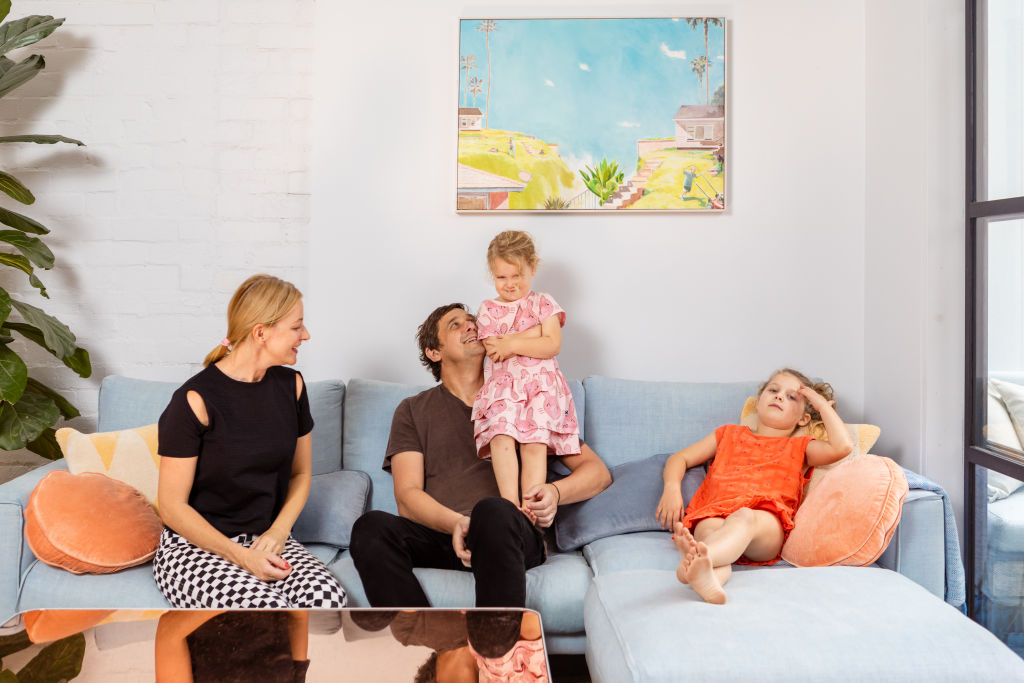
Having bought another project for his growing family, Gayfer is “bittersweet” about leaving the home dubbed “High House” (so called because of the height of the rear extension as well as the high level of detail and light inside).
“It’s time to start a new chapter but I will miss all the features in this house and how beautifully it functions and, of course, the area, which is second to none. You’re spoilt for choice with bars, cafes, parks, schools and bike tracks nearby and are also within walking distance of Carlton North and Brunswick East so you kind of get the best of all three suburbs,” he says.
We recommend
States
Capital Cities
Capital Cities - Rentals
Popular Areas
Allhomes
More
