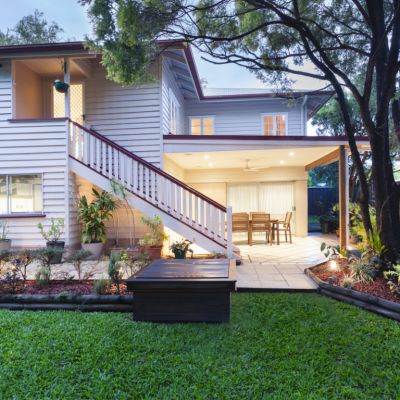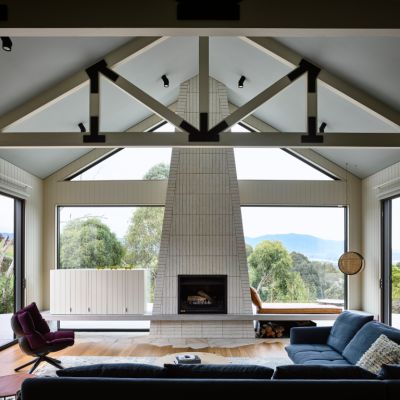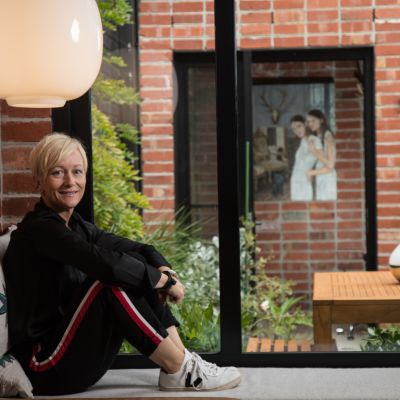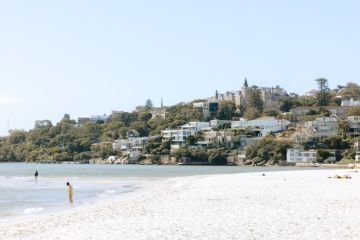Small homes making big moves: A look at The Houses Awards nominees
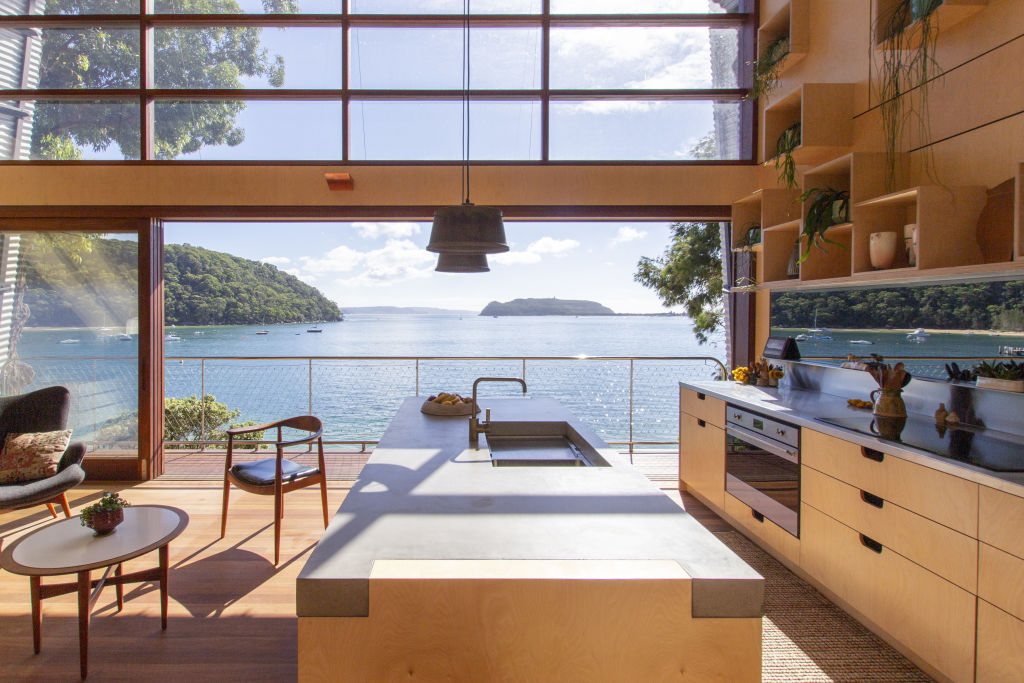
The Houses Awards celebrate the very best in Australian residential architecture and offer a unique glimpse into the places we call home today. Ahead of the awards announcement in late July, here’s a look at some of the shortlisted candidates in the under 200 square metres category – think small homes making big moves.
Oikos at Breakneck Gorge
By Robert Nichol & Sons
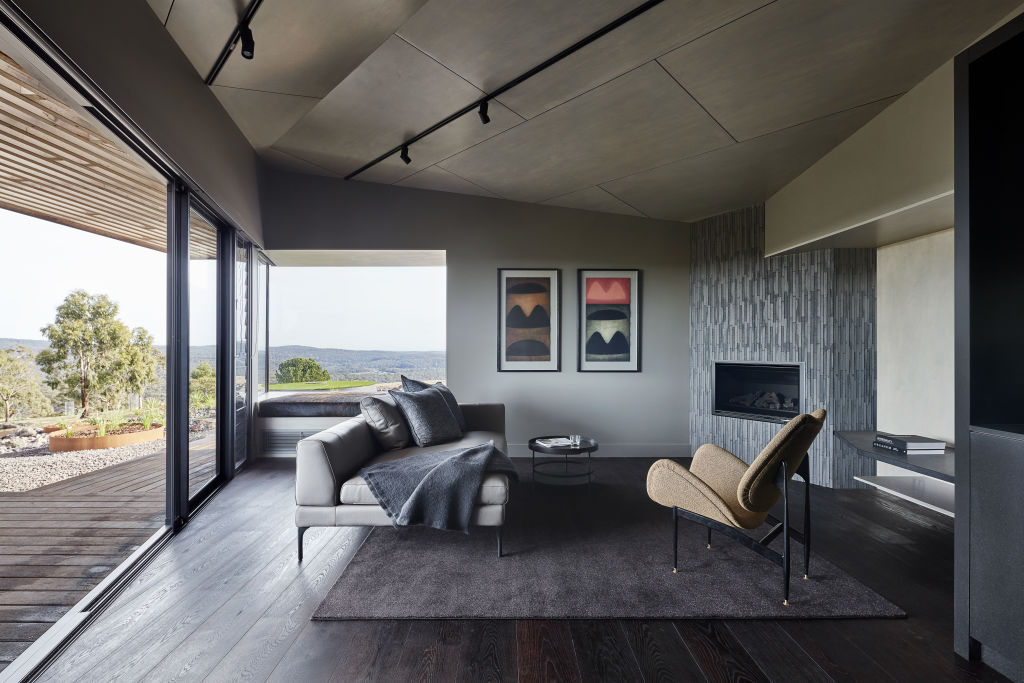
Oikos is a striking short-stay retreat just outside Hepburn Springs. The owners were conscious of the multitude of holiday rentals in the area and engaged with Robert Nichol & Sons to give theirs a point of difference. “They wanted something with a statement and to use architecture to achieve this,” says their architect Brett Robertson.
Guided by this open brief, Robertson decided to “push the notion of what a residential building could look like” and explored the use of a singular material for the facade. “This gave the design a much more sculptural approach,” he says of the Corten steel cladding-wrapped home.
Inside Robertson wanted to create an immersive experience for those temporarily leaving their everyday lives while visiting Oikos. “People want a bit of luxury when they go away but more than that they want to feel good,” he says.
The 360-degree property views were carefully considered in the overall design and are presented in a series of framed captures.
“We didn’t want to just open the landscape with a singular glass box but instead capture beautifully framed views as you move through the property.”
The Garden Bunkie
By Reddog Architects
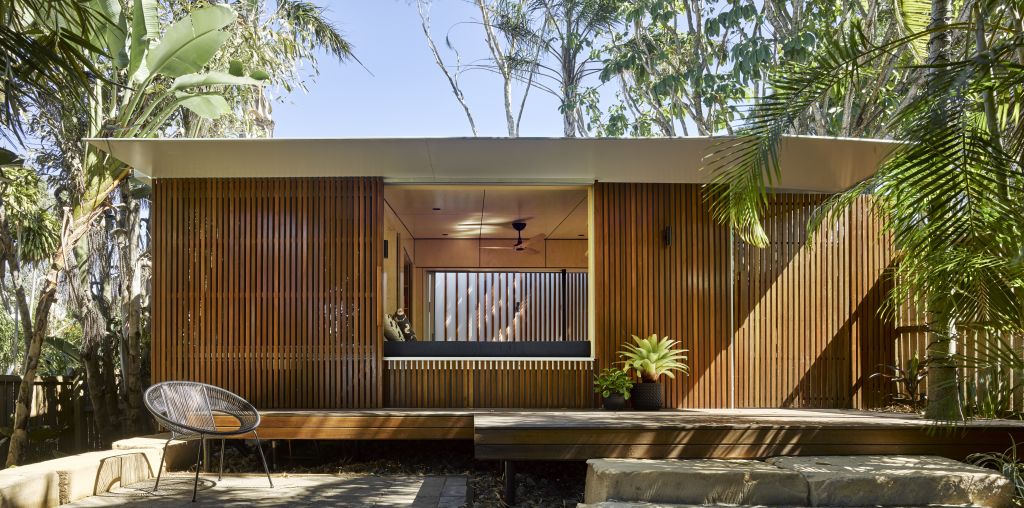
The Garden Bunkie was built out of necessity. The clients were after a small footprint guest house at the rear of their property to accommodate visiting overseas relatives. Enlisting Reddog Architects for the job, the couple referenced the Canadian bunkie (a popular flat-packed mini cabin) but project architect Paul Worroll led them to something more bespoke.
Worroll’s overall design merged the essence of the Canadian homestay with the Australian backyard shed. “In Australia we seem to have this fascination with using garden sheds to store things and in this case I thought the bunkie’s facade could be perceived as one when fully closed.”
Wrapping the building in timber battening gives the appearance “it could be a continuation of the garden fence”, but when opened “becomes a bit of a jewellery box revealing its number of different uses”.
The multi-purpose space can be reconfigured as a sleep-out, yoga room, study and office with clever integrated furniture design, including the fold-out bed concealed in the wall.
“It gives the client more flexibility over the space while keeping the original bunkie concept intact,” Worroll says.
Hart House
By Casey Brown Architecture
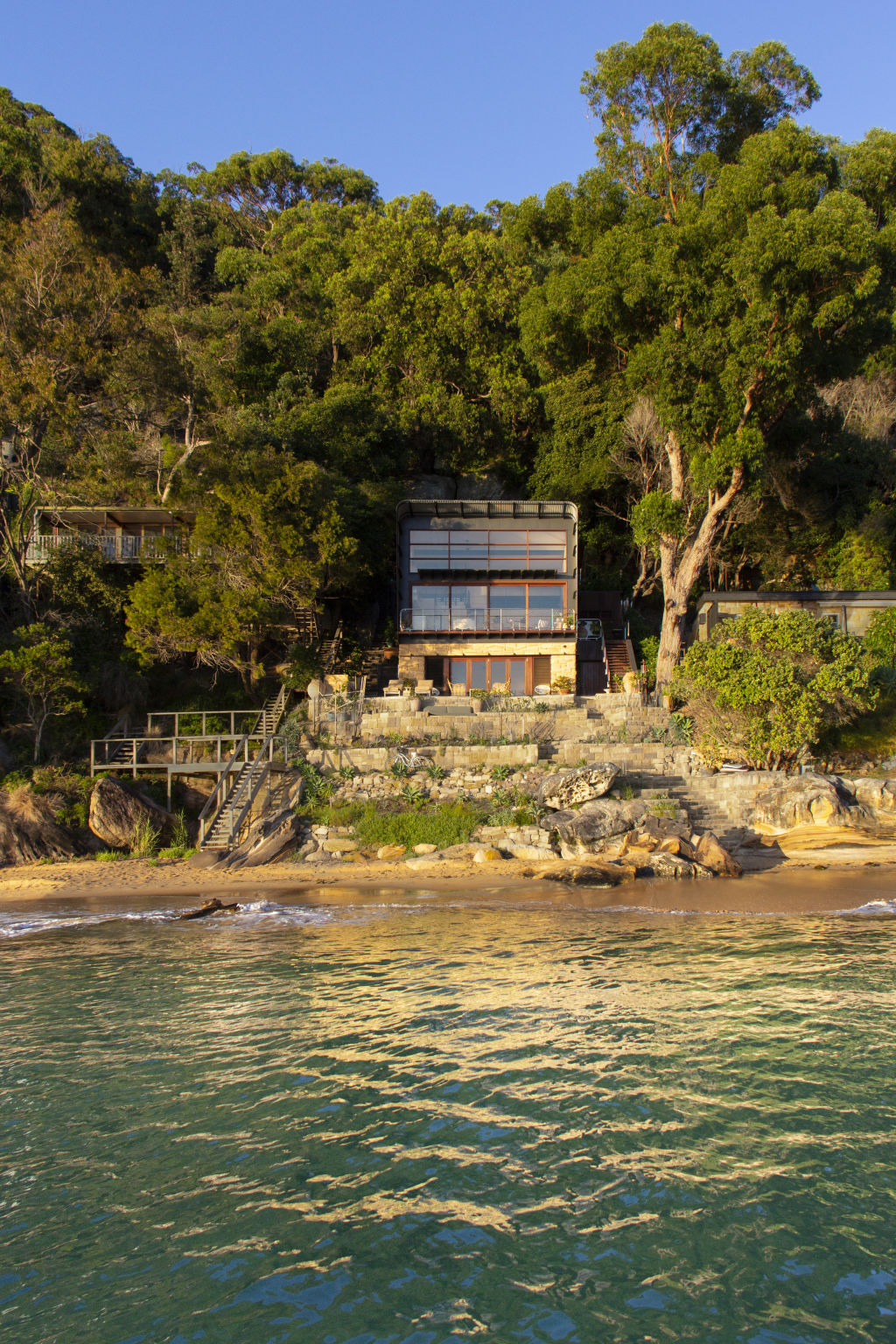
After a week-long holiday in Great Mackerel Beach, the owners of Hart House decided to make the tiny coastal town their permanent residence. The empty-nesters looking to downsize came to architect Rob Brown of Casey Brown Architecture looking for “a one-bedroom love shack”.
“Within a week of their trip they’d bought the site,” Brown says. “It was mostly a pile of rubble with a partly built basement from three previous architectural attempts to build something there.”
Knowing that building a residence in a national park was a big responsibility, Brown wanted to create something that complemented the location in a modest yet dramatic way with a minimal footprint.
“We designed a small house but gave it lots of height, which allowed us to maximise the potential of the site without making it a building that would intrude on the landscape.”
Located a mere 10 metres from the beach, the site is accessible only via boat or ferry. The no-road access was a building challenge Brown embraced. “Everything we used, and didn’t use, had to be brought by boat and carried up the beach hill without machinery,” he says.
“The upside is that this preserves Mackerel Beach amazingly and means it can never be ruined by over-development.”
Yandoit Cabin
By Adam Kane Architects
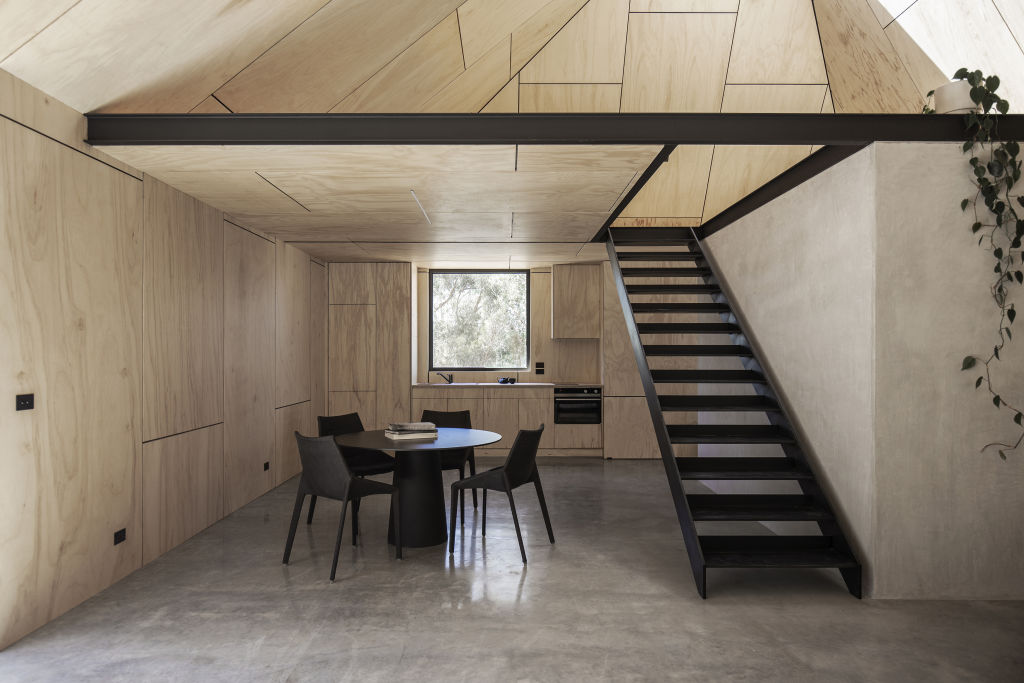
Nestled among the gum trees in regional Victoria, Yandoit Cabin was designed for an artist seeking to live and work off-the-grid. Architect Adam Kane of Adam Kane Architects took the project on with the purpose to create “a home with a strong connection to the environment and small footprint”.
The build’s asymmetrical sculptural form complements its rural surrounds while still making a statement. The house is clad in aluminium and its reflective surface “takes on multiple hues throughout the day”, Kane says.
A concealed gutter wraps around the house collecting drain water. “This offers water for drinking and showering because there’s no town water,” says Kane.
Committing to a small environmental impact, Kane also sought passive ways to create ventilation, warmth and light inside the home. “The use of concrete as a wall and floor finish provides thermal mass and, aside from a wood-burning fireplace, there is no traditional means of heating or cooling in the home,” he says.
The interior is simple with plywood finishes and all angles converging at the skylight. “Every line leads towards the skylight, subconsciously guiding your eye upward.”
We thought you might like
States
Capital Cities
Capital Cities - Rentals
Popular Areas
Allhomes
More
