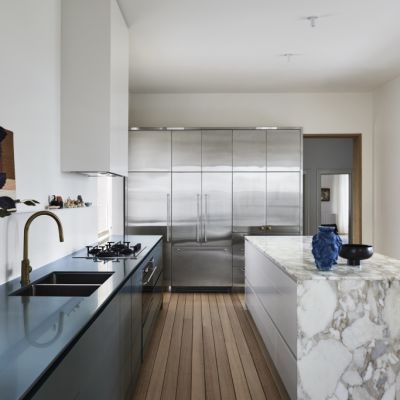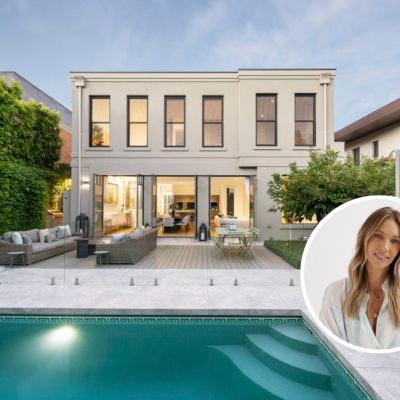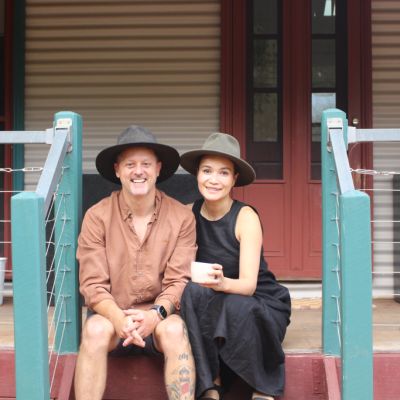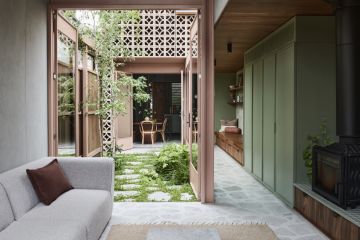From outdated cottage to a modern family home: How Sophie and Scott McComas-Williams found the one
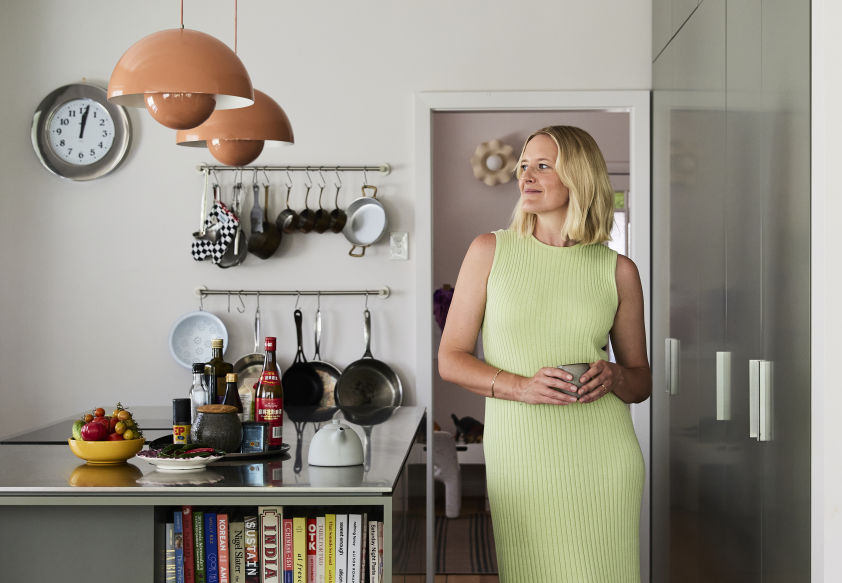
The impending arrival of your second baby is one way to fast-track a renovation deadline, and this was certainly the case for creative agency director Sophie and chef-restaurateur Scott McComas-Williams.
The couple and their young son had outgrown their apartment in Sydney’s Inner West and were ready to trade apartment living for a house.
The pair were keen to stay put in the area but quickly changed tack.
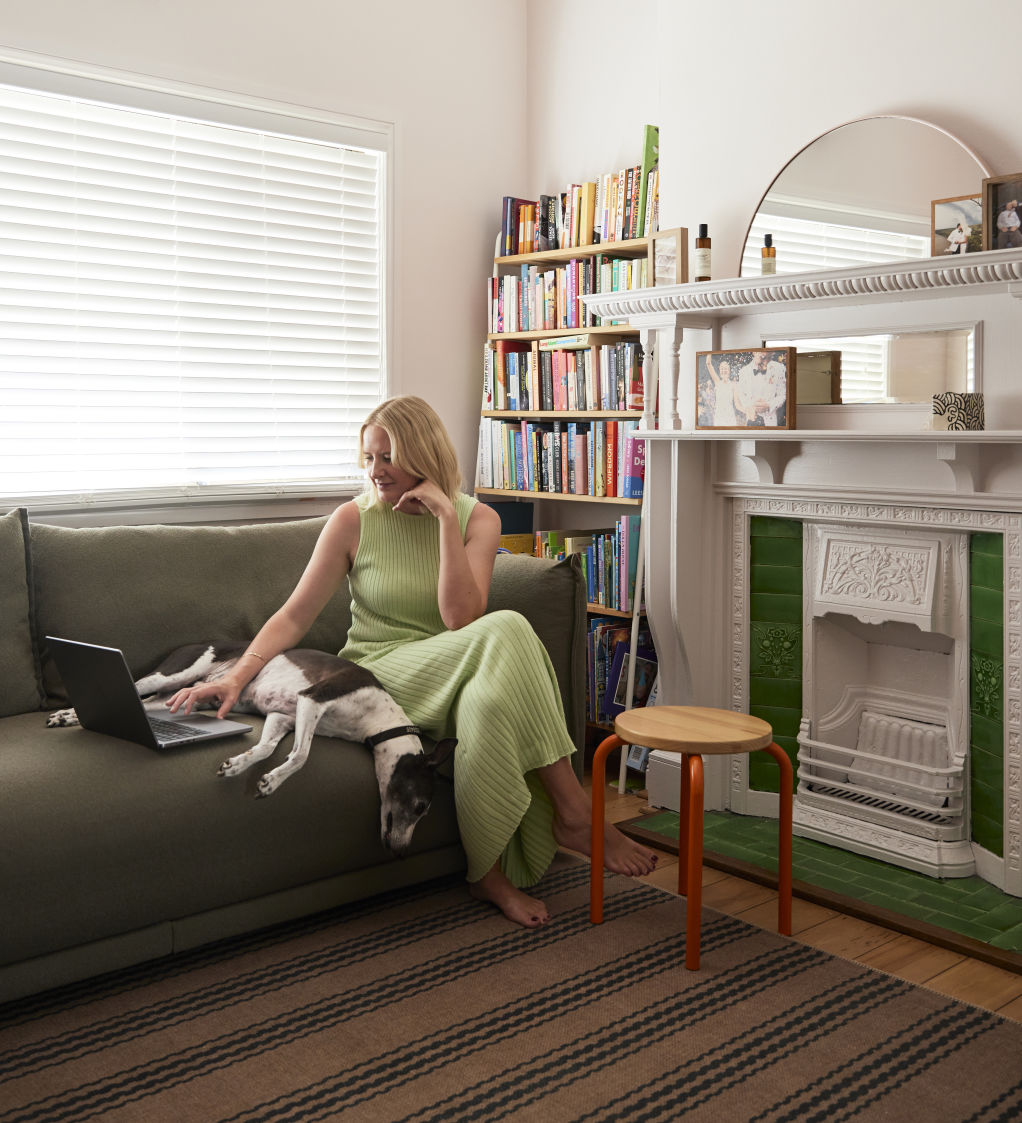
“We were getting priced out in the Inner West, and houses went for hundreds of thousands over their reserve, so we extended our radius because it became abundantly clear we weren’t going to find what we were looking for,” Sophie says.
This is how the couple discovered Mascot, a suburb seven kilometres south of the CBD, where a 1920s cottage caught their eye.

“Mascot is amazingly central,” Sophie says. “It’s 15 minutes from everywhere we need to be, and the parcels of land are so much bigger compared to what we had been looking at in our budget in the Inner West.”
The interiors were tired and suffered from an outdated, uninspired renovation, but the house had good bones and an energy that Sophie and Scott were drawn to.
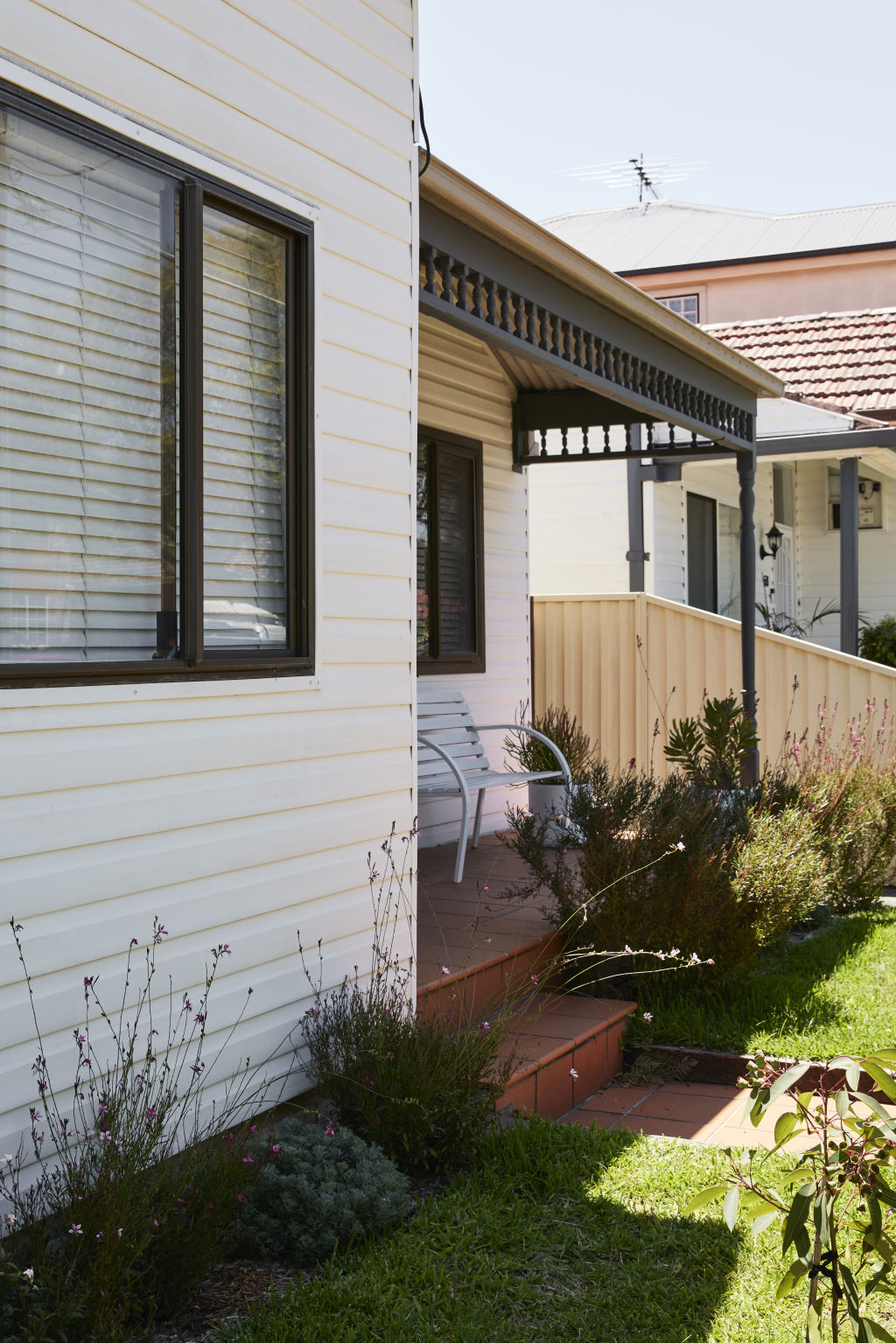
“It had this really nice feeling to it and I loved that it had heaps of natural light, was single storey and had a big backyard,” Sophie says. “But it was in need of a renovation.”
In their property search, the couple had actively tried to avoid buying a home that would require intervention, but this property presented them with an opportunity to create a home that was uniquely theirs.
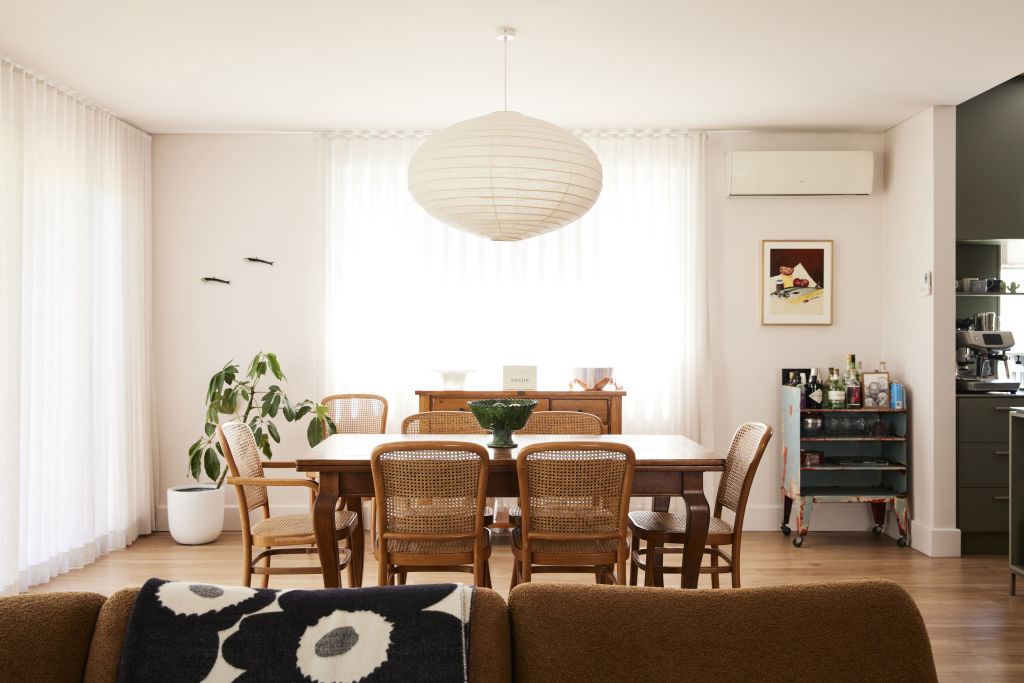
While the couple had never undertaken a residential renovation, Scott – the executive chef and director of the Love Tilly Group – had brought several hospitality venues to life with long-time interior design collaborator Sarah Watt of Studio Vista, so it was a no-brainer that they would enlist her expertise.
Watt’s design honoured the home’s period character while incorporating modern amenities that eased family living and played to Sophie and Scott’s love of colour.
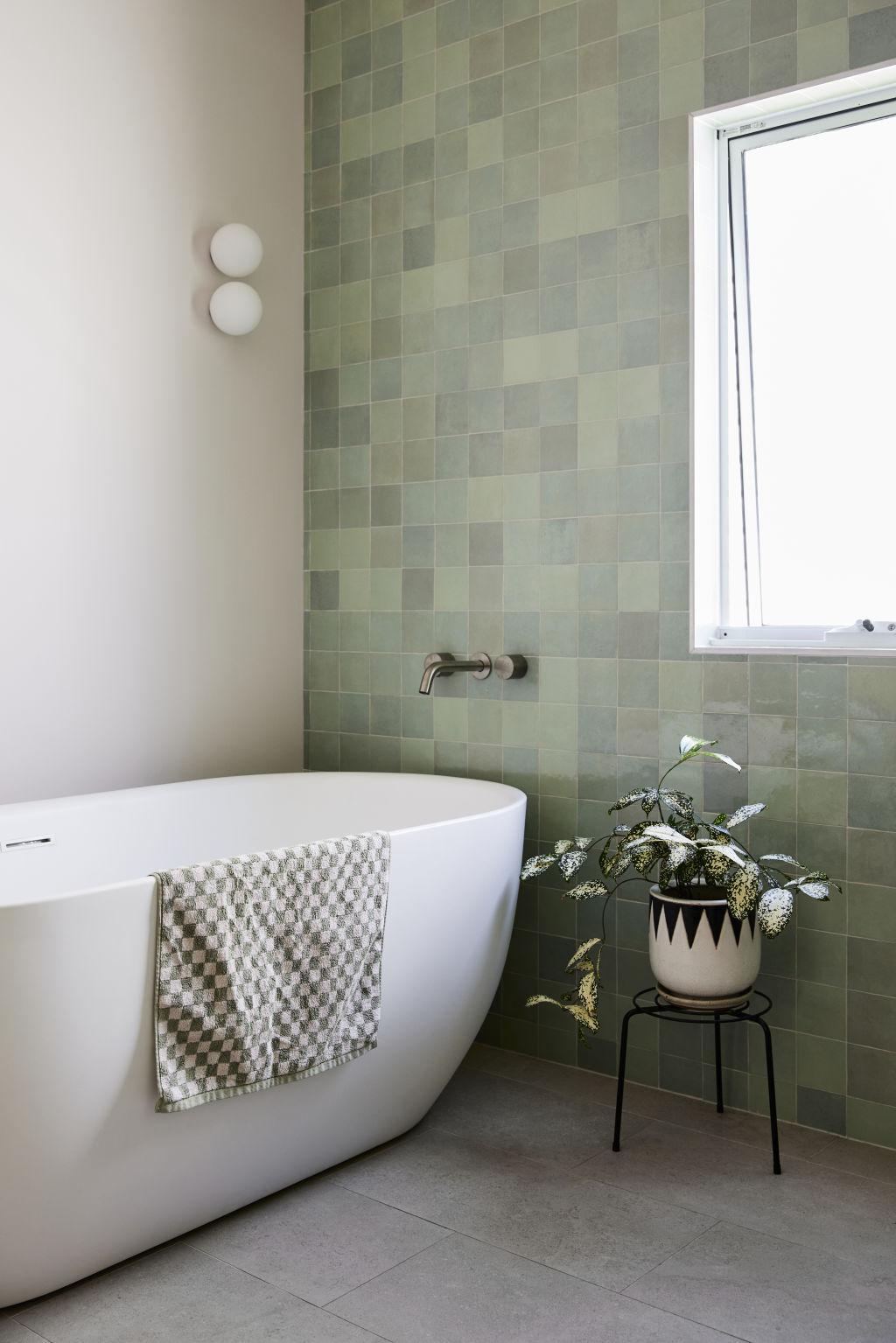
The young family lived in their home for six months to get a sense of the space before moving out for the build.
Edging closer to her delivery date, the renovation kicked off just as Sophie’s third trimester began.
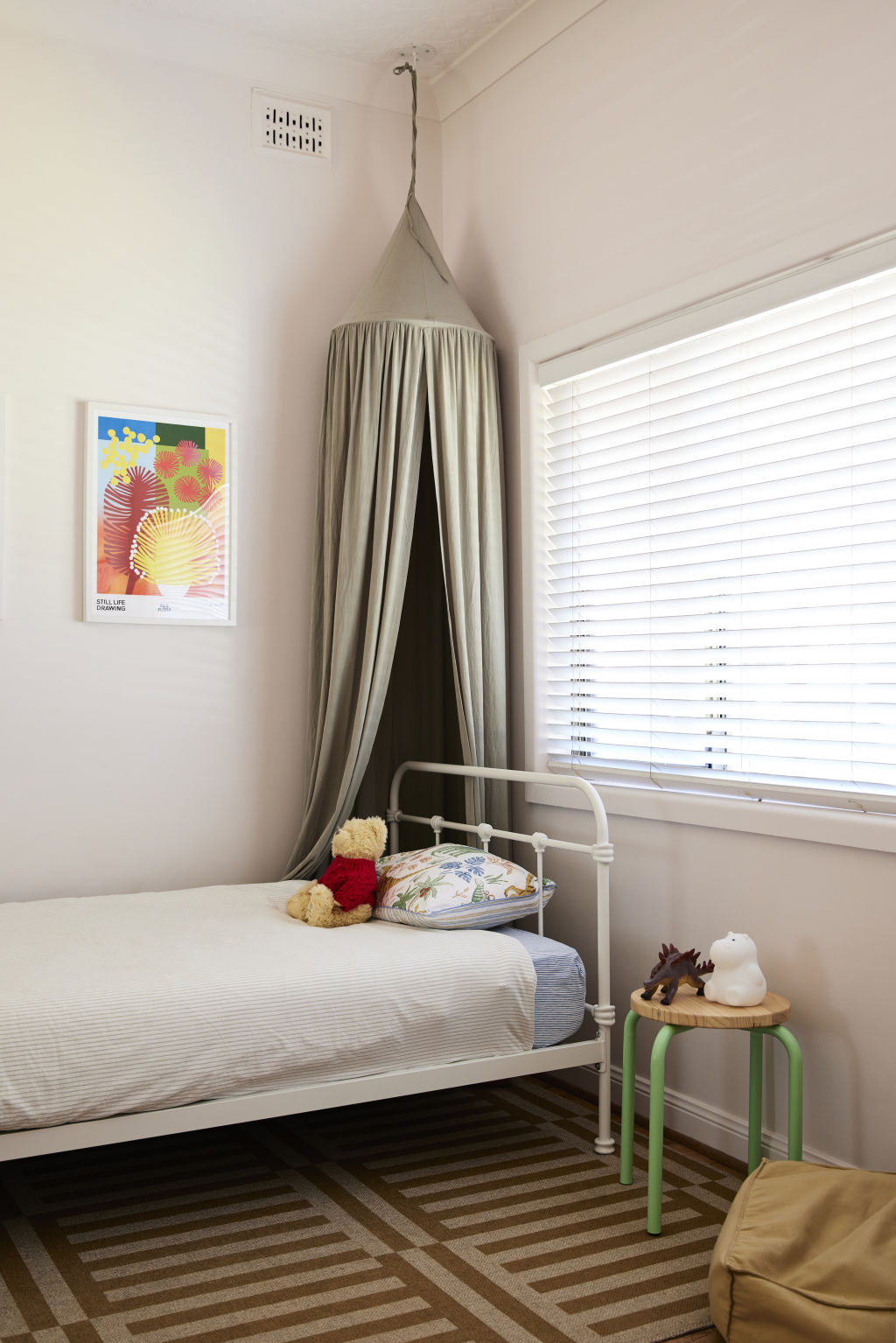
The home’s original footprint remained intact but several internal walls, including a fourth bedroom, were removed to open the free-flowing kitchen, dining and living areas.
The kitchen and bathroom were also completely gutted.

The couple paid meticulous attention when overhauling the kitchen, which makes sense as both work in or with the food industry (Sophie is the co-founder of creative agency Buffet, which works with the food, beverage and hotel industries.
They included an induction stove, a stainless steel island bench, integrated cabinetry and a pot rail with the pair’s collection of well-seasoned pots, pans and utensils.
“We love the stainless steel island,” Sophie says. “It’s so easy to clean, and while it scratches quite easily, I think it all comes together in a brushed way that you can’t notice.”
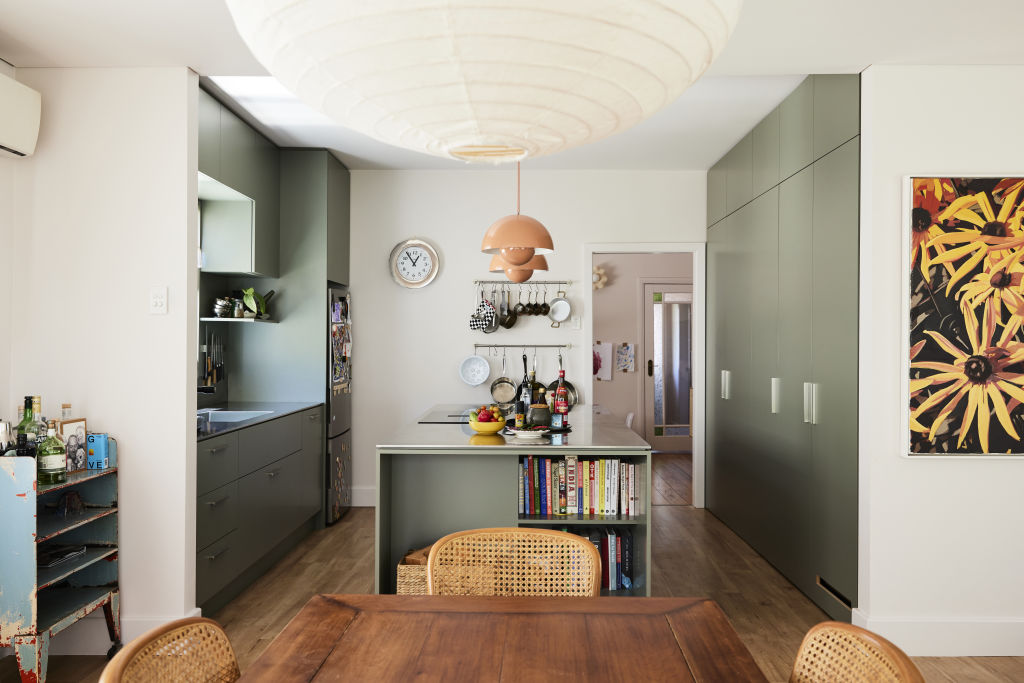
The bathroom also entered a new era as it purged its 1980s corner spa (you know the one) and adopted floor-to-ceiling green tiles, a separate shower and bath, and a custom vanity.
It’s a space the family now calls “the mermaid palace”.
“It’s a family bathroom, so there’s a lot going on in there, but it’s also calm and tranquil, and so nice to have this space to get ready for the day,” Sophie says.
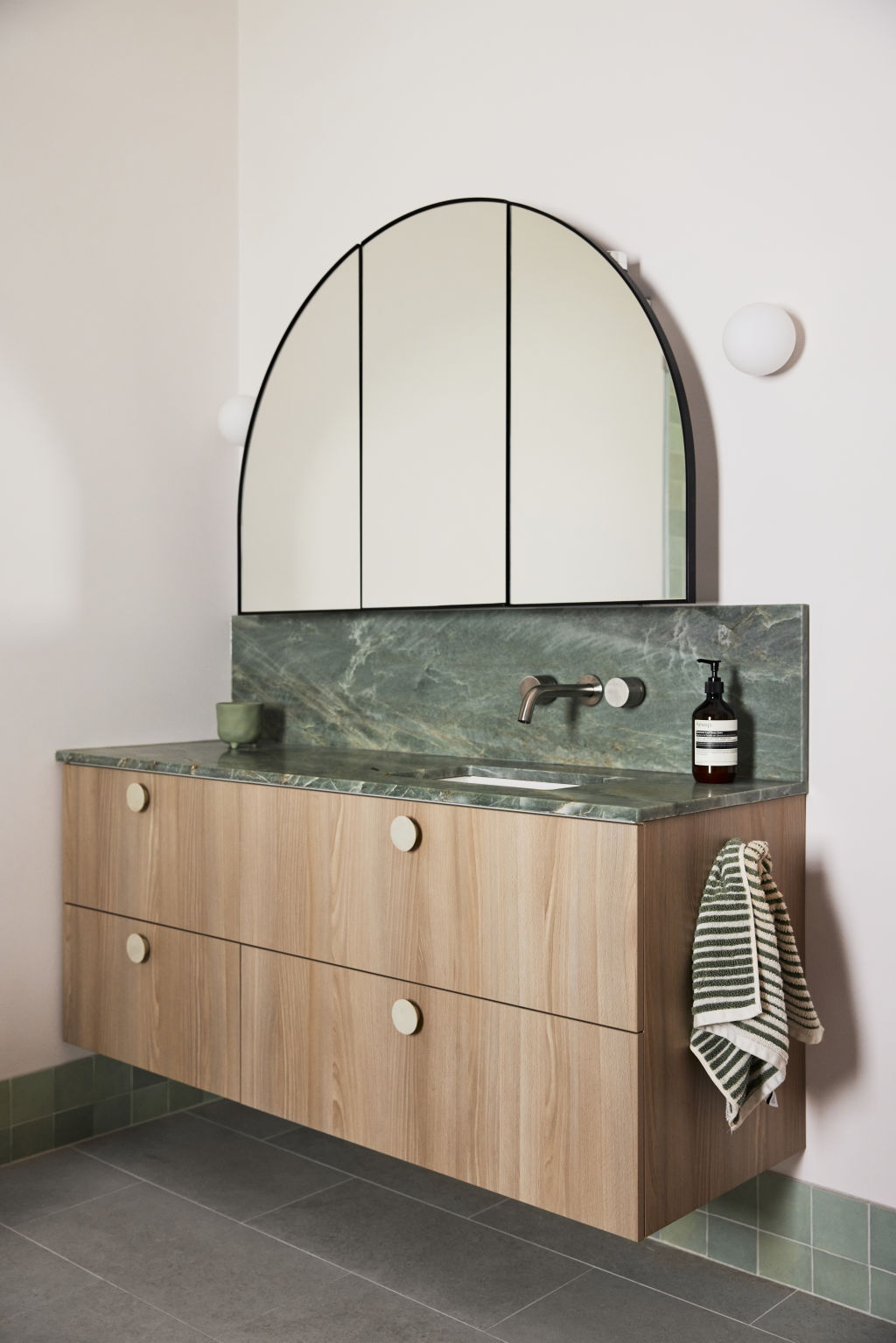
Her advice for anyone about to undertake a similar process is to have a buffer in the budget for unexpected costs and hire a builder with a proven track record for peace of mind.
“It does get stressful, but it’s such an amazing experience, being able to take a step back and realise how lucky you are to choose the things you feel make a home beautiful and functional,” Sophie says.
The pair are ready to watch their home grow alongside their family, with more than a few good meals perched at their stainless steel island along the way.
We recommend
We thought you might like
States
Capital Cities
Capital Cities - Rentals
Popular Areas
Allhomes
More
