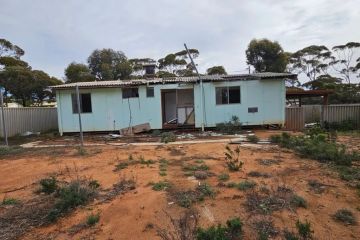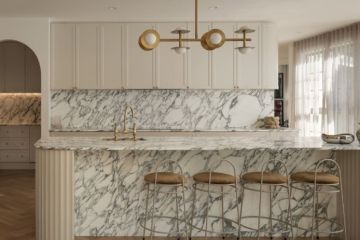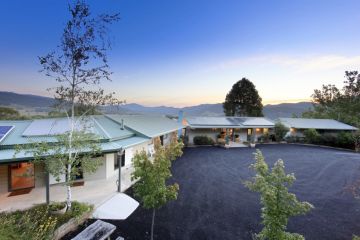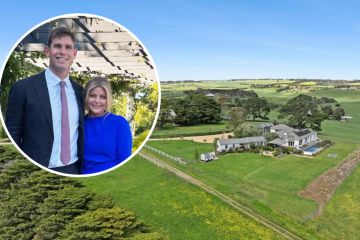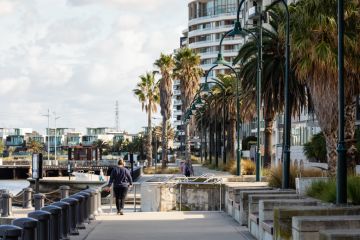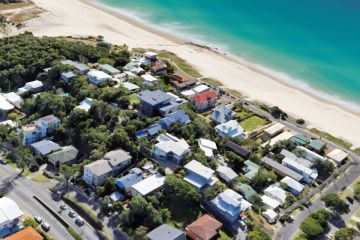Sophistication taken to stratospheric new heights
In one of Melbourne’s most location-advantaged residential buildings, Freshwater Place, which looks directly at the CBD from across the Yarra at Southbank – and up on the 56th level – you’d wonder why an apartment only 12 years old could be in need of a renovation and floor plan rejig.
But the owner had always been frustrated that while his home gave him “a theatre-box view of the city”, it was only from the living room he could see Port Phillip Bay.
With a child on the way, it was time to redress the limitations in an otherwise marvellous Melbourne apartment.
So he approached one of Australia’s leading architectural firms, John Wardle Architects, or JWA, and asked senior associate Diego Bekinschtein to remediate what the designer could see “was an arrangement of cellular rooms that made the apartment very inflexible”.
Full apartment makeovers are among the trickiest of all residential projects because, as Bekinschtein points out, all the materials have to fit into a lift.
All the service delivery points, especially concerning plumbing, have to remain in set places. The perimeters or windows can’t be changed either.
Yet by concentrating laundry, powder room and bathroom into a central core; by removing some of the walls and revealing the curves of structural pillars and making a three-bedroom apartment into two bedrooms with an open-sided study, Bekinschtein created a place of sliding doors and panels and delightful revelation.
The big reveal is the new long view to the water. “By removing the door to the study,” he says, “you now see the bay as soon as you walk into the apartment.”
- Related: Can you hear the problem with our homes?
- Related: The Edwardian house inspired by the film Ted
- Related: Between a shack and a suburban house
By draping “or gently parking fabric” around those intractable pillars and windows and by panelling some of the walls so unexpectedly in leather, the hardest edges of a skyscraper home are made to appear supple.
The suggestion of sensuality extends to the scalloped oak panelling that the architect introduced to the feature walls.
Made with convex and ball-shaped profiles by a traditional joiner and turner, the individual panels could come up in the lifts to be applied as “vertical timber that looks like fabric”.
With oak parquetry laid on the floor in a herringbone pattern “that proved quite successful in a building with quite a curved shape”, and with other luxury materials such as white marble in the bathroom and on the terrace, there is an old-style European-level of sophistication and finish to the place.
But for all that the hand wants to touch and the eye wants to scan as panorama, Bekinschtein says “one of the most interesting moves was putting one of the working benches of the kitchen up against the western wall (of windows), which now gives you the unique experience of being able to watch the bay while working in the kitchen”.
We recommend
We thought you might like
States
Capital Cities
Capital Cities - Rentals
Popular Areas
Allhomes
More
