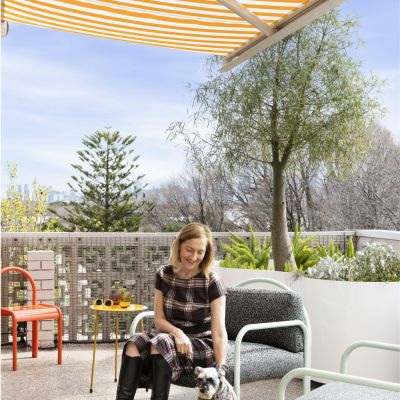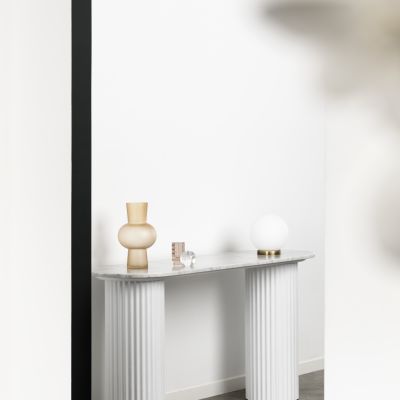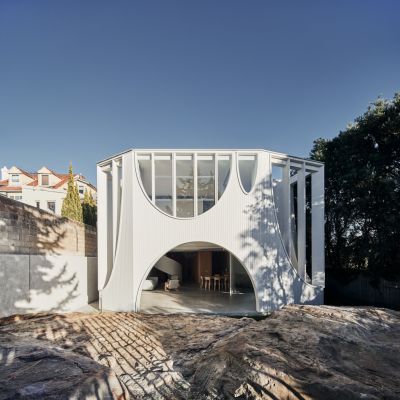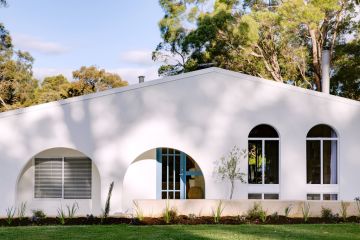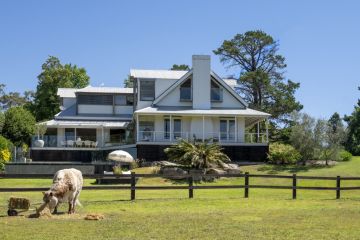Stairway house plays tricks with your eyes, but it's all real
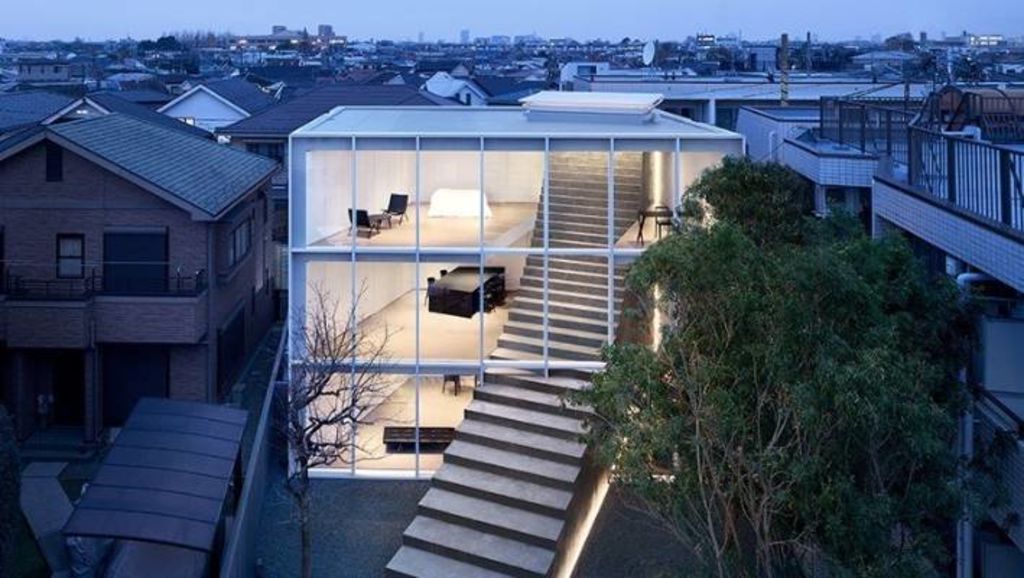
We welcome architectural innovation – it’s not just a welcome distraction during a lockdown, it’s also pause for thought.
And it’s all the better if it’s a design that makes you smile even as you shake your head in disbelief.
This amazing home for two families (and eight cats) in a quiet residential area of Tokyo is a perfect example. The most obvious feature is a massive concrete staircase that starts outside on the street, runs right through the house, getting steeper and steeper as it climbs (impossibly so), and appears to exit through a skylight at the top.
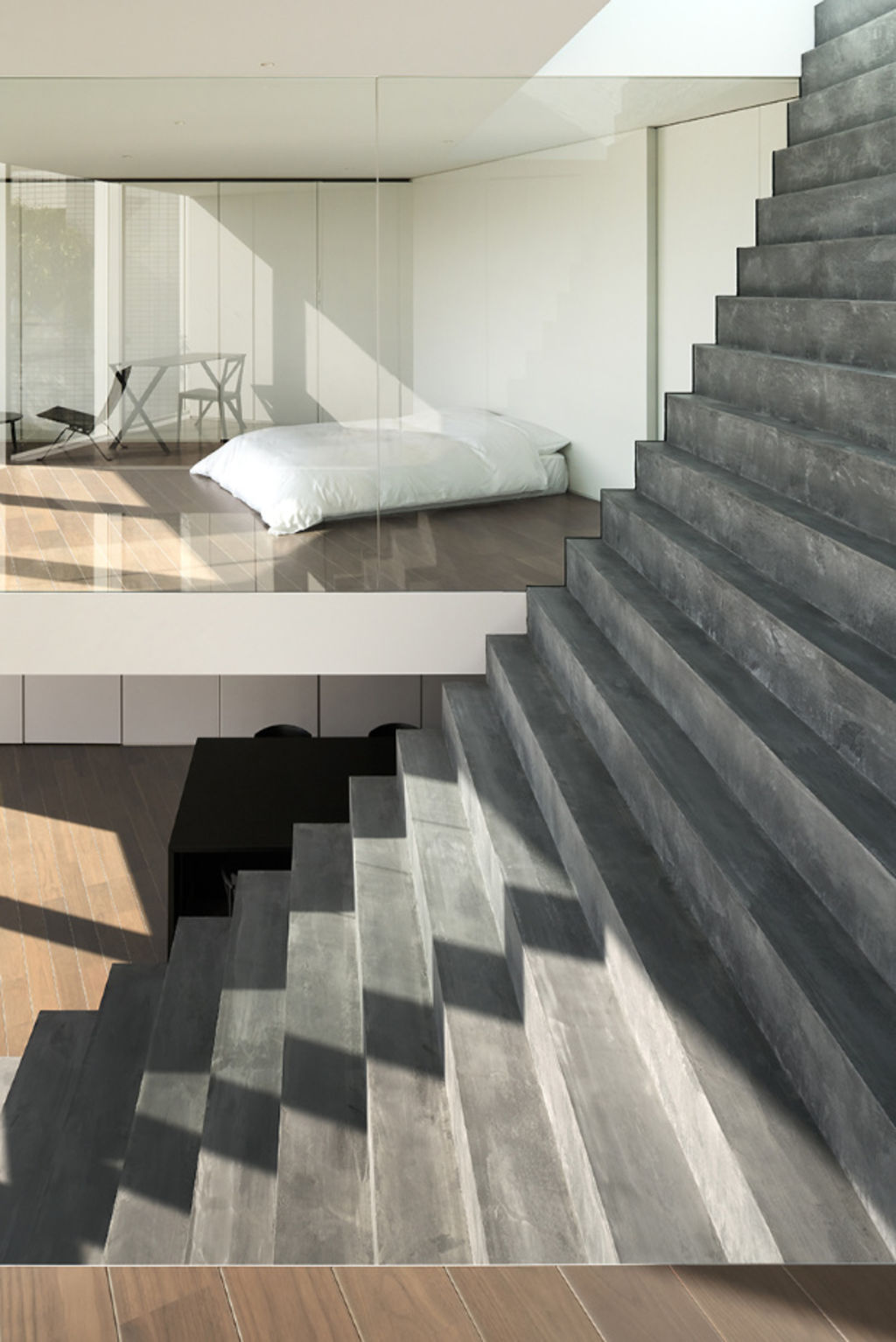
You can’t always see them, but there are glass walls to some of the suspended platforms on either side of the stairway.
Designed by architectural firm Nendo, the house has other houses and apartment buildings pressing around the site. For this reason the house was pushed to the north to take in daylight, ventilation and greenery, with a large glass front southern facade. The layout plan made it possible to preserve the existing persimmon tree beloved by the previous generations.
“Considering the potential difficulties of going up and down the stairs, the rooms for the older couple were arranged on the first floor,” the firm says. “The eight cats living with the older couple roam in and outdoors more freely, and (this layout) encourages the mother to enjoy her hobby of gardening more freely.
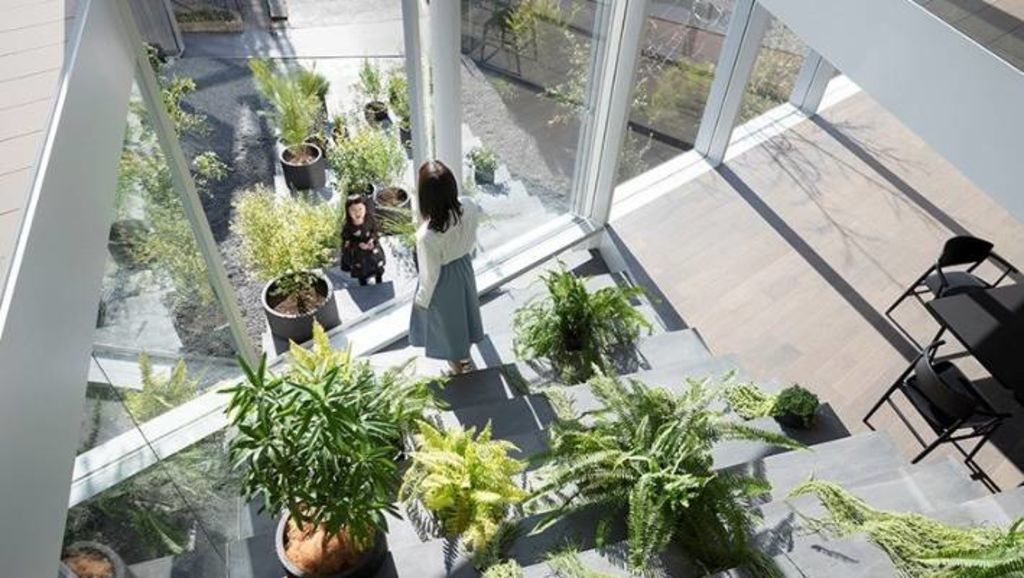
“The younger couple and their child reside on the second and third floors.”
And this is where those stairs come in: “To avoid the two households being completely separated at the top and bottom, a ‘stairway-like’ structure was designed in the south yard, continuing upward into the building and penetrating the first through third floors. Enclosed inside the ‘stairway’ are functional elements, such as bathrooms and a (timber) staircase for actual use.
“The upper part takes on the look of a semi-outdoor greenhouse with abundant greenery, and is a sun-soaked perch for the cats to enjoy climbing. And so, a stairway and greenery gently connect the upper and lower floors along a diagonal line, creating a space where all three generations can take comfort in each other’s subtle presence.
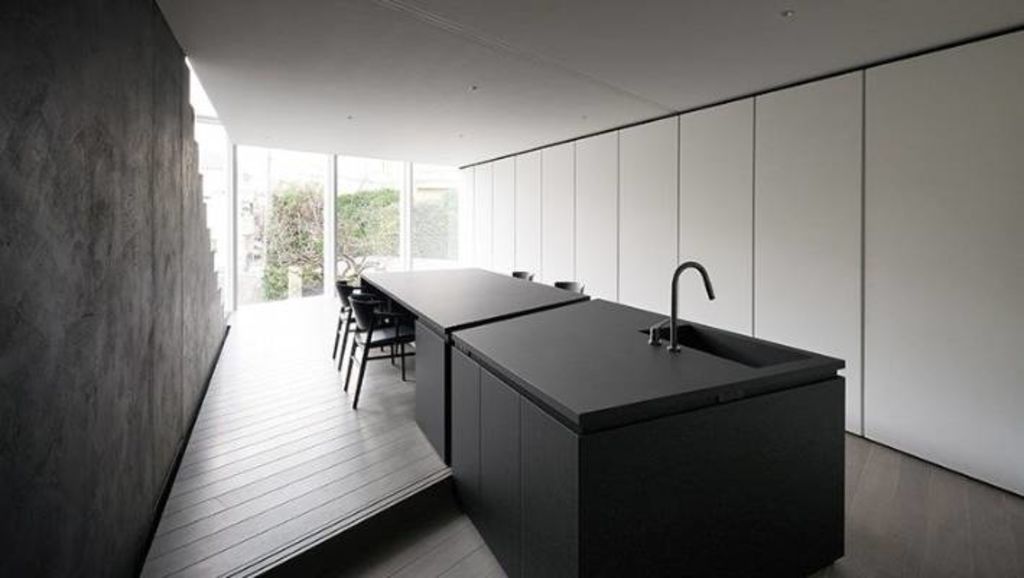
“Not only does the stairway connect the interior to the yard, or bond one household to another, this structure aims to expand further out to join the environs and the city – connecting the road that extends southward on the ground level, and out into skylight through the toplight.”
So, no, the families don’t enter the house via the stairway. There is a side door to the right. And no, they don’t use the sculptural stair to climb between floors – they use the timber stairs inside.
We imagine the cats just love it.
This article originally appeared on stuff.co.nz
We recommend
States
Capital Cities
Capital Cities - Rentals
Popular Areas
Allhomes
More
- © 2025, CoStar Group Inc.
