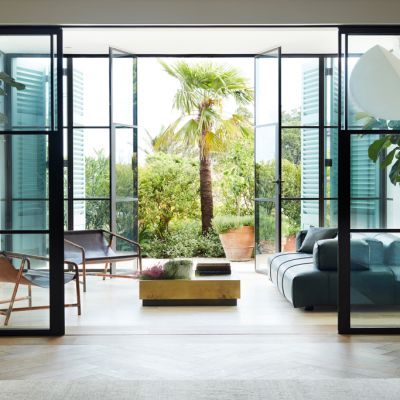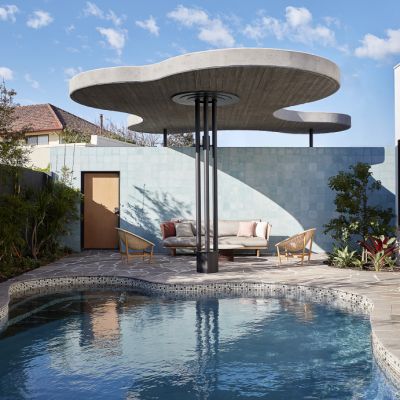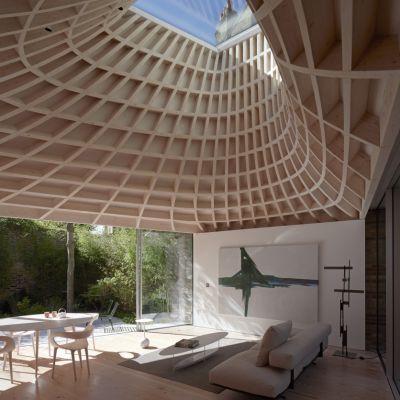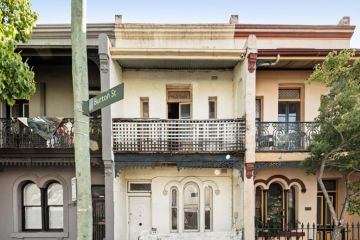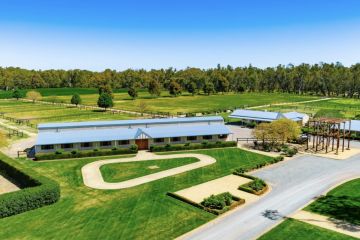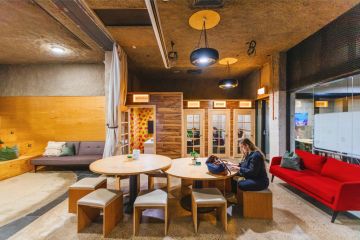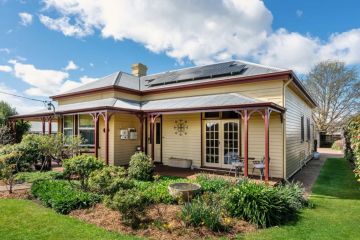Stroke of genius: Caroline House, the Edwardian home with an award-winning new look
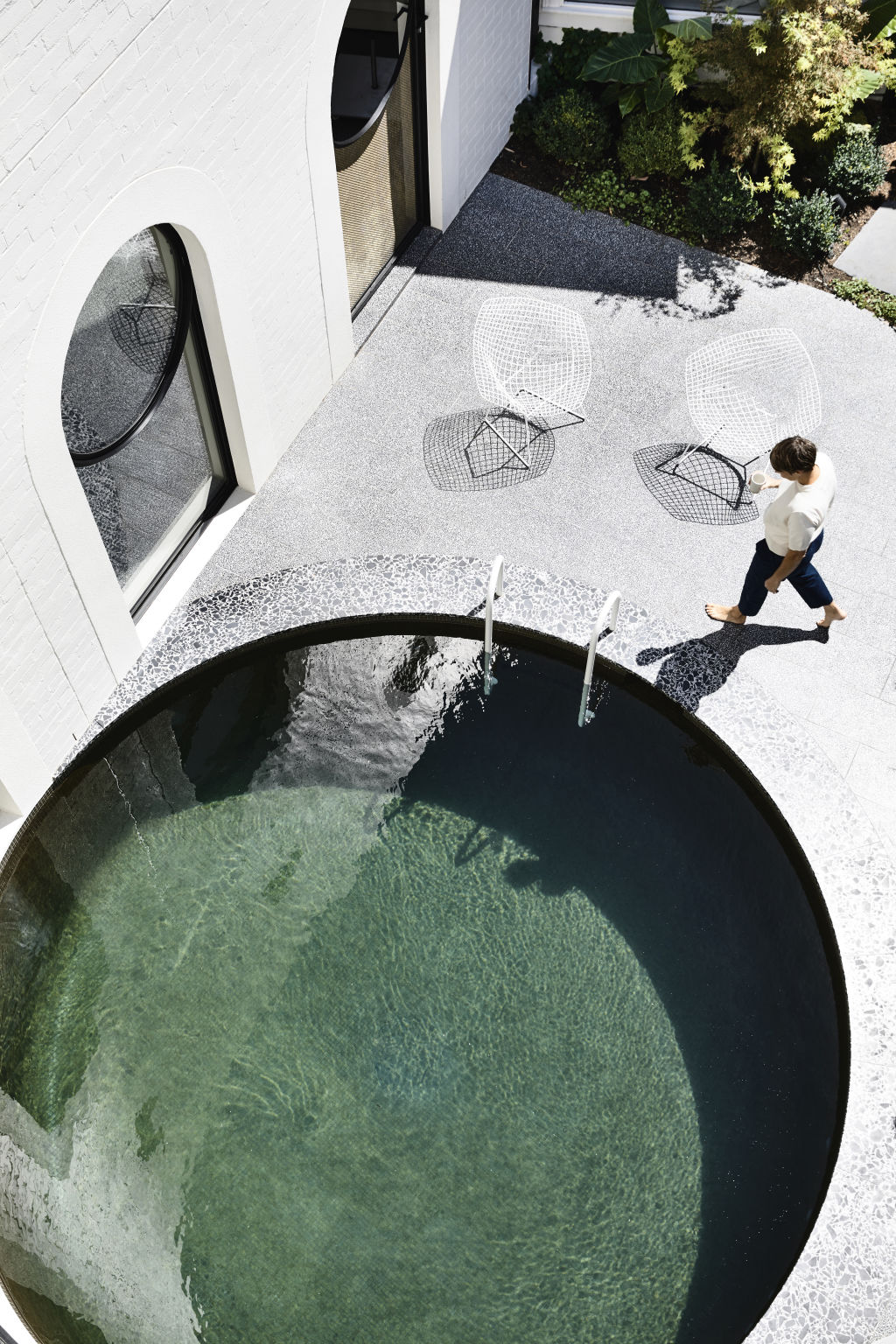
Some architecture practices are just reliably good; they seem to create a little bit of magic in everything they do.
In the age when magazines, the internet and social media are flooded with design outcomes moving into a unified, homogenised aesthetic, it is rare to come across a project that makes me look twice, or 54 times for that matter.
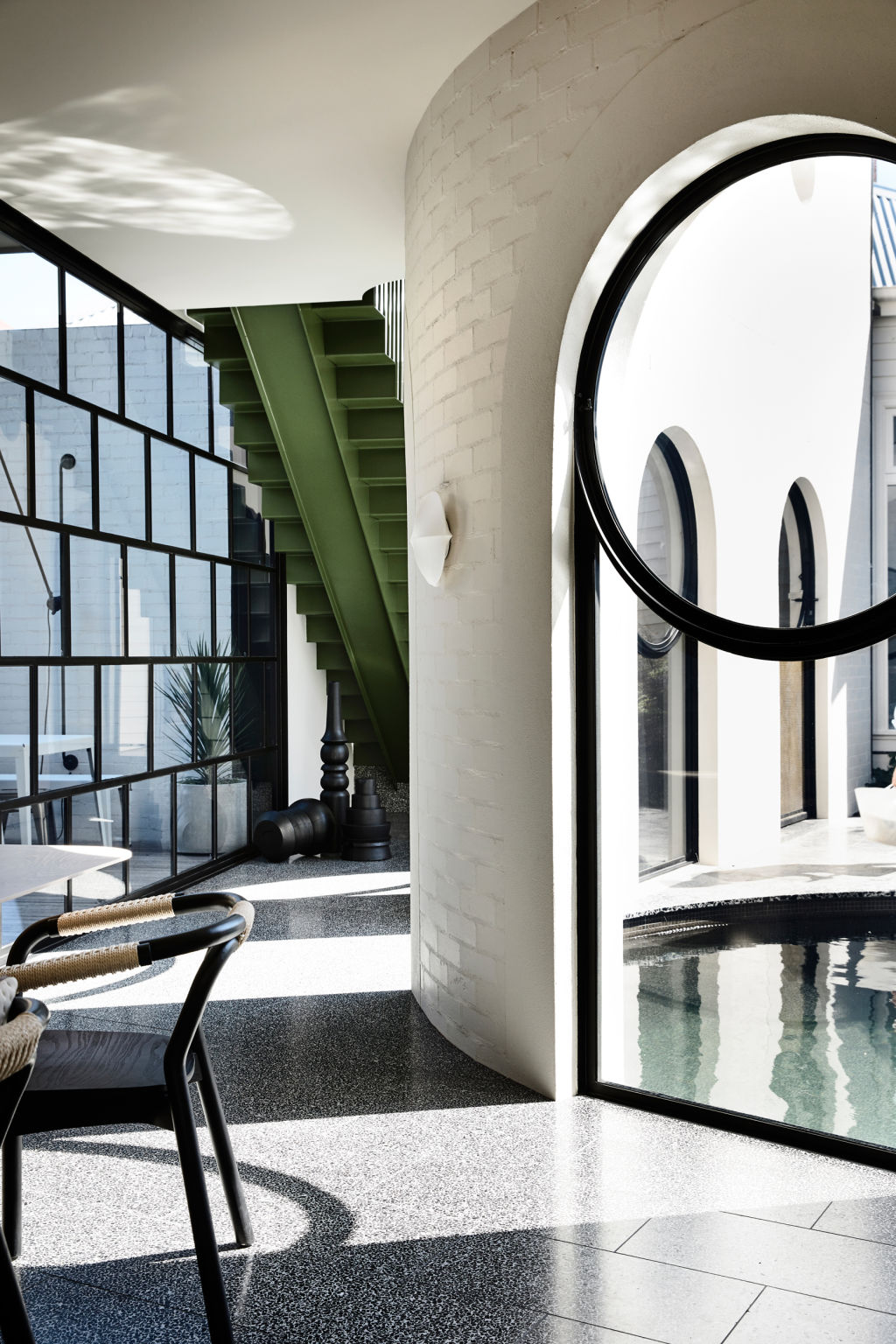
It is a project layered with richness, soul and inimitable personality, that offers a new take on residential architecture and stands for something, while maintaining a broad appeal.
This, my friends, is a testament to the talent of Kennedy Nolan, the Melbourne-based architecture practice that’s celebrating 20 incredible years in business.
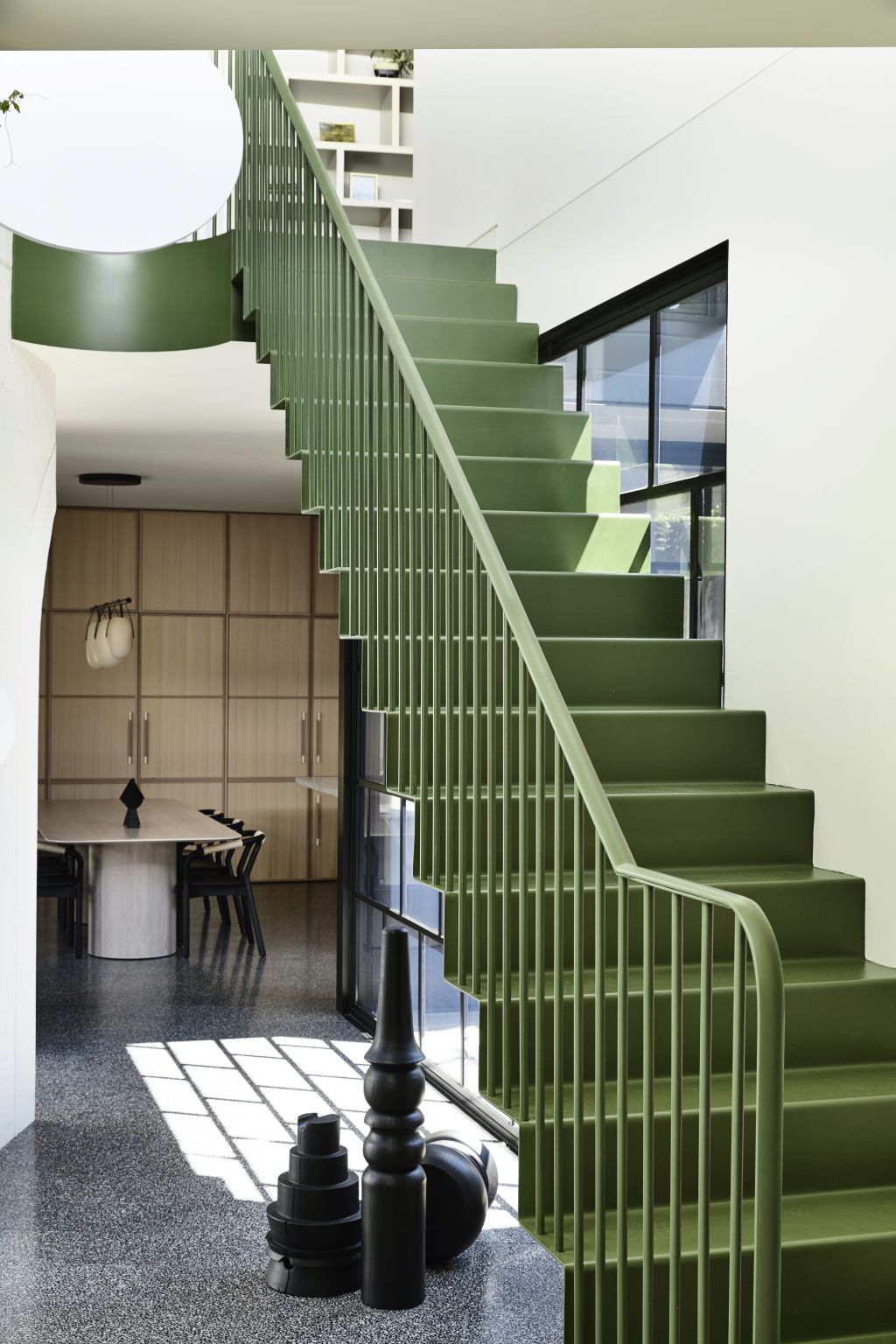
Their Caroline House is an alteration and addition to a weatherboard Edwardian house in inner Melbourne, which recently picked up a bunch of accolades, like the Victorian Architecture Awards’ top gong for Residential Architecture.
While most alteration and addition projects are plagued with a bunch of existing limitations that can get in the way of big picture creative thinking, this was clearly not the case here.
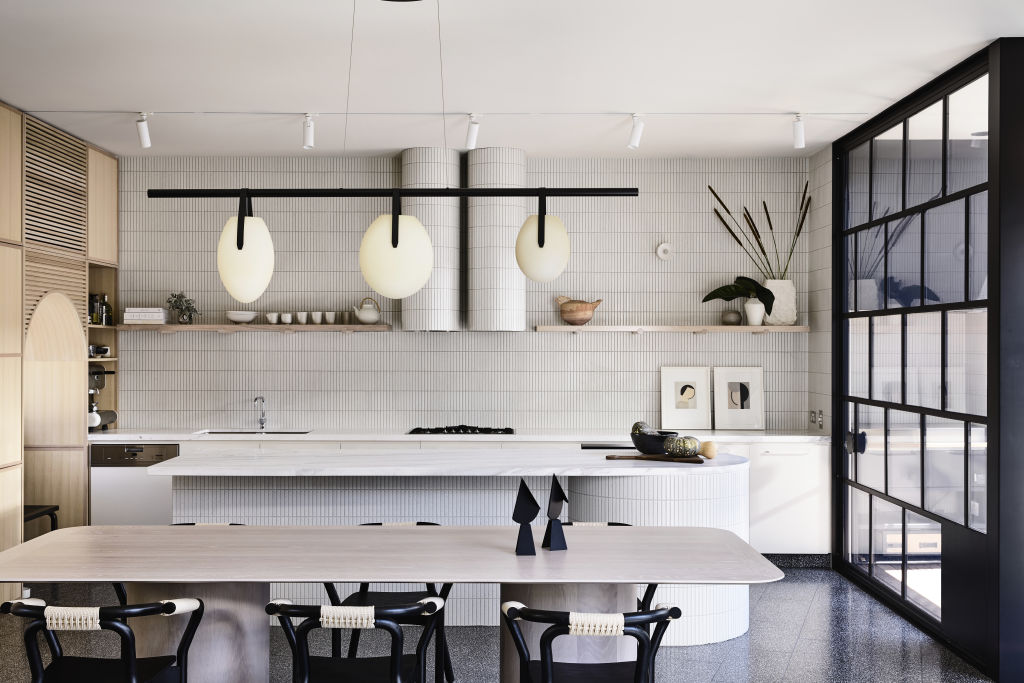
The rear of the early-1900s south-facing house had a generous garden. “We restored and re-imagined the existing house and added a pavilion that is separated from the original building by an internal courtyard containing a swimming pool,” says Kennedy Nolan founding director Patrick Kennedy.
A sense of formality and whimsy permeate the entire project, described by the architects as an “eccentric formal quality” that offers a balanced relationship between garden and interior space, further heightened through a sophisticated attitude to texture, colour and pattern.
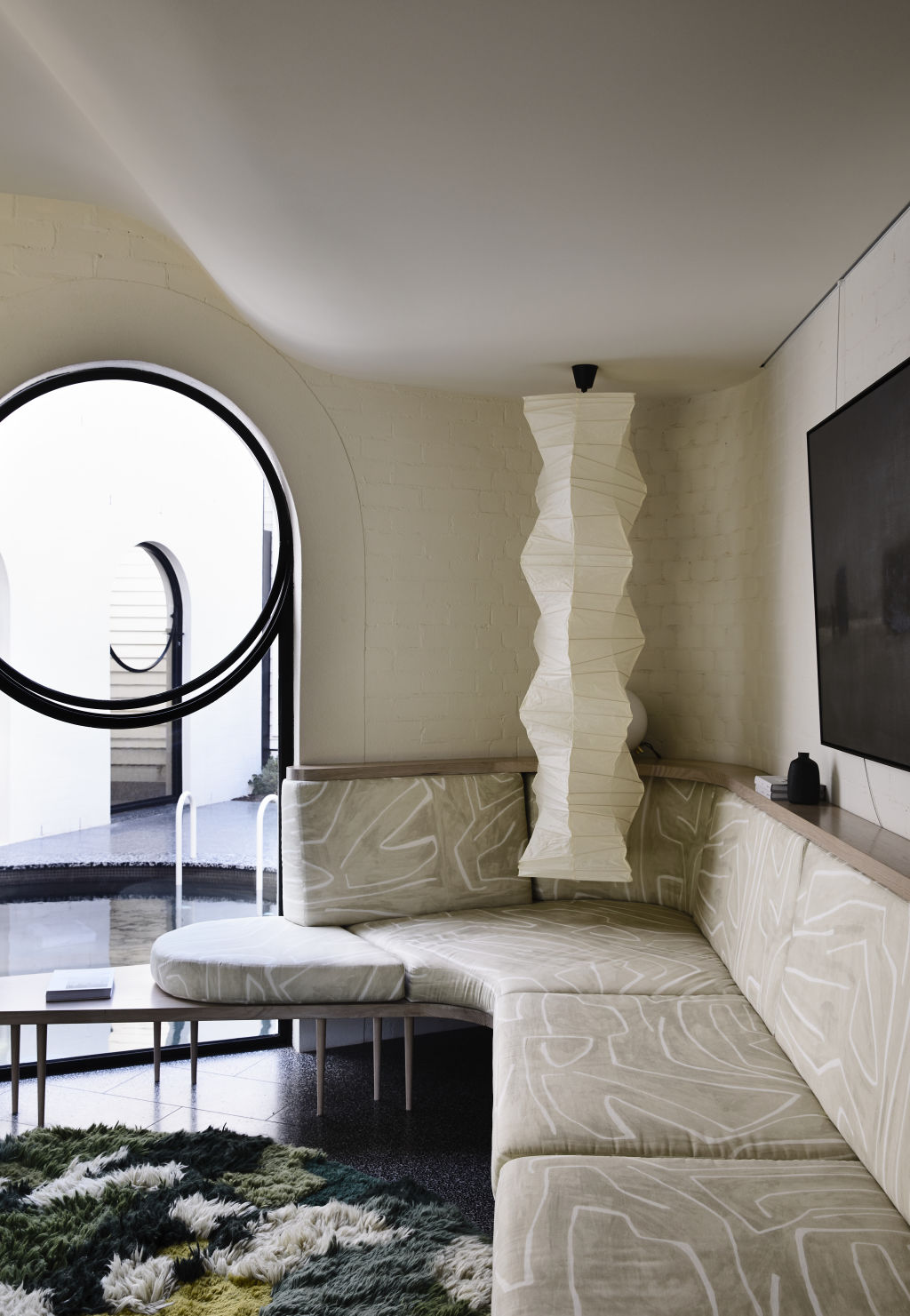
The client was after an expressive, engaging and memorable family home, with the most fundamental element of their brief being the swimming pool.
“The challenge of integrating swimming pools into domestic environments increases every year with new regulations,” says Kennedy, who cleverly designed a central pool and added a gate to the facade of the building.
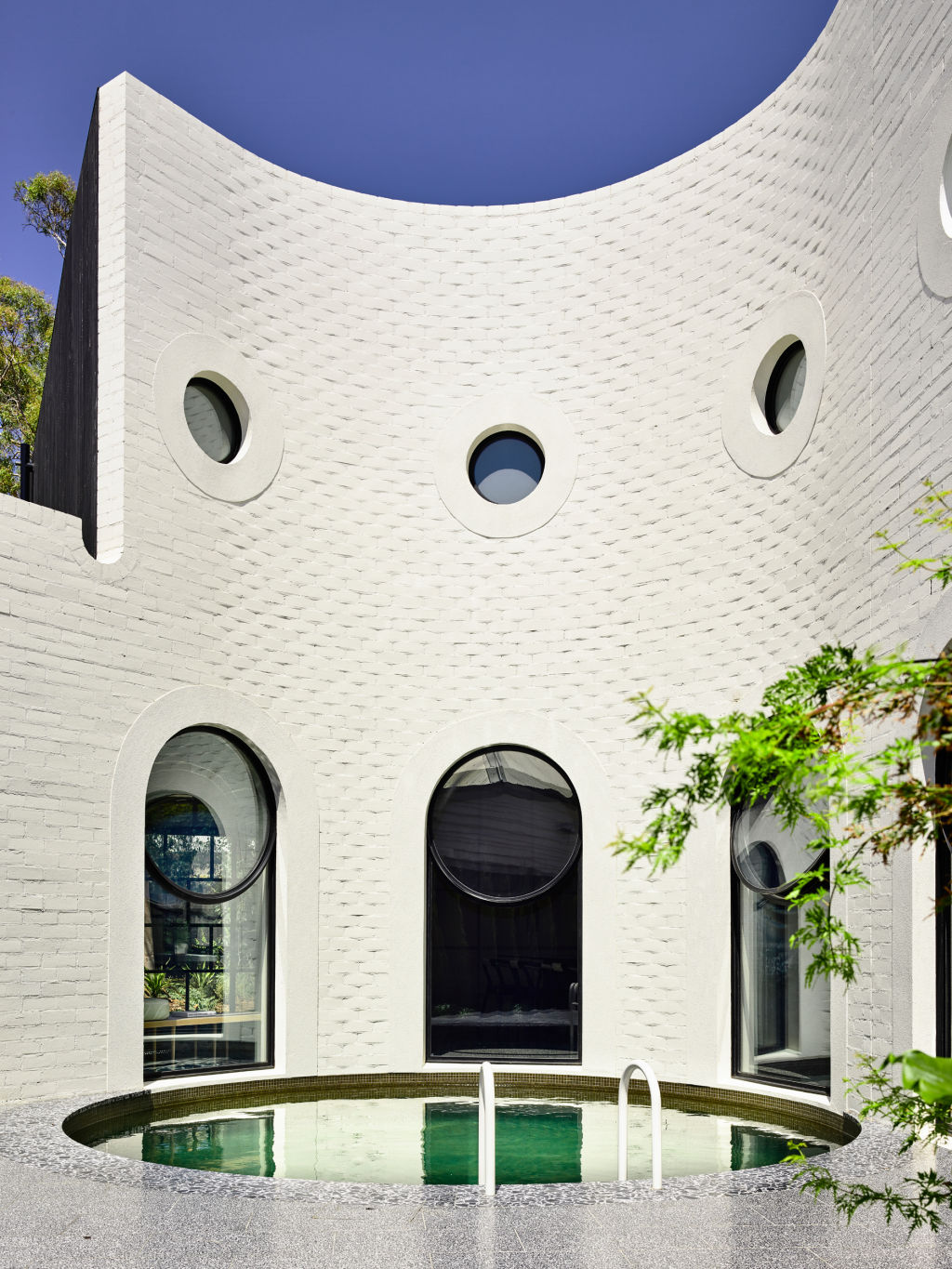
“The pool deliberately challenges regular notions – it is round, it is compact, it is deep, it is dark.” It is imagined for year-round use, with reflections animating the facade in winter.
Despite the expressive design approach, functional aspects were not compromised by the playful forms. The courtyard fulfils the conventional requirements of passive solar design, with the pool augmenting its function by providing cooling effects in summer.
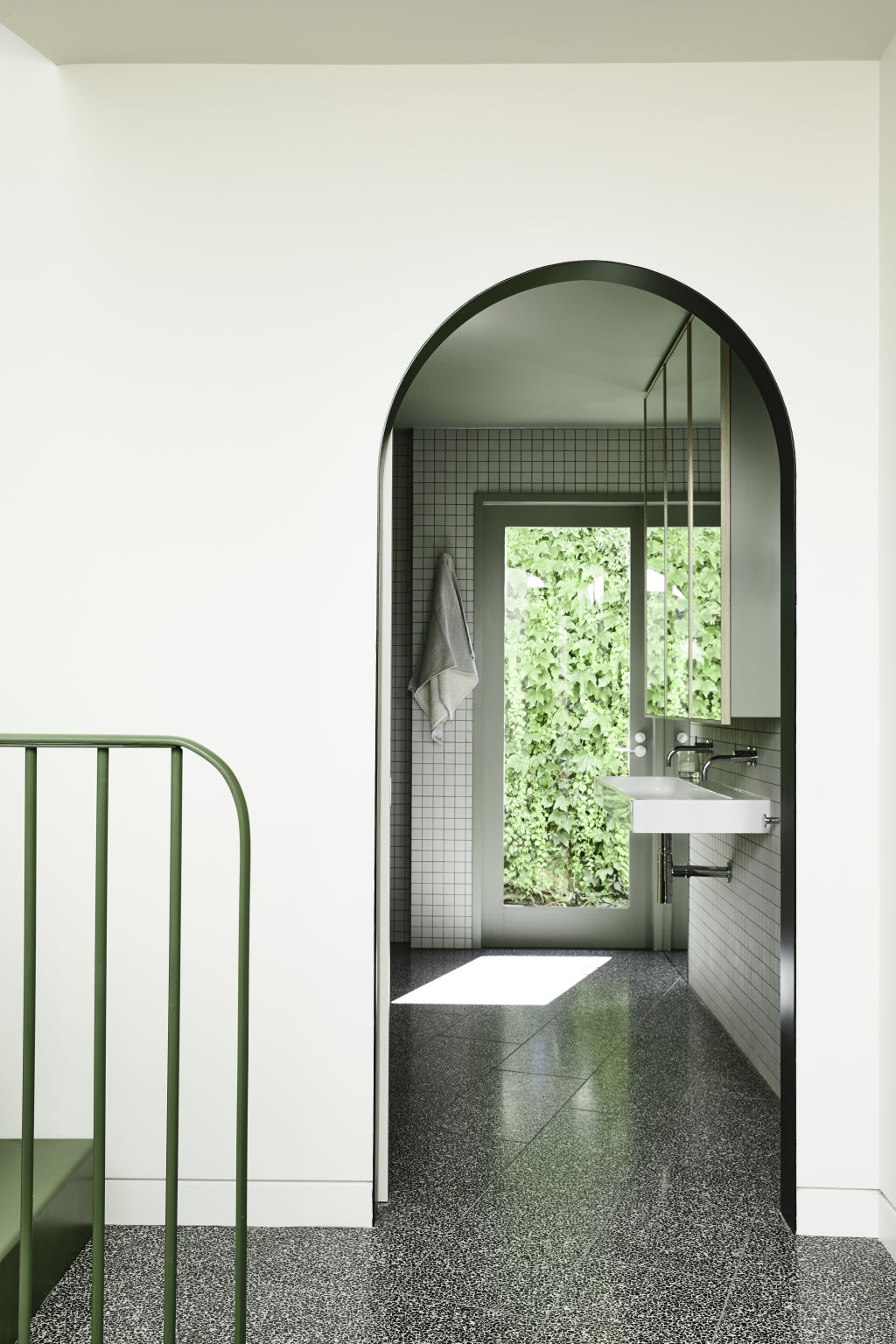
“The principal curved wall allows for a layered and nuanced interior and a dramatic and compelling exterior space,” says Kennedy.
An expert, cohesive approach to the interiors links the rooms of the existing house to those in the new extension, creating a seamless narrative with plenty of moments of delight and discovery within a singular aesthetic.
We recommend
We thought you might like
States
Capital Cities
Capital Cities - Rentals
Popular Areas
Allhomes
More
