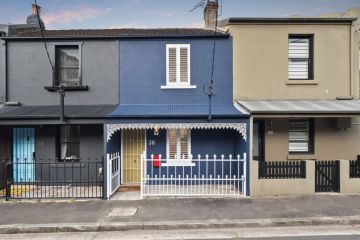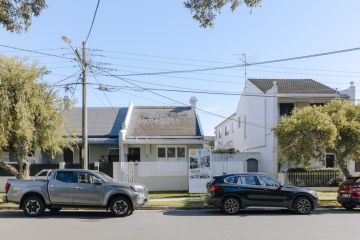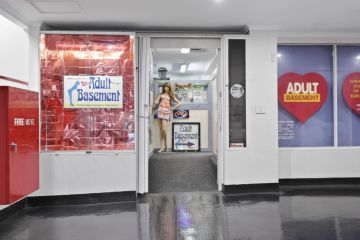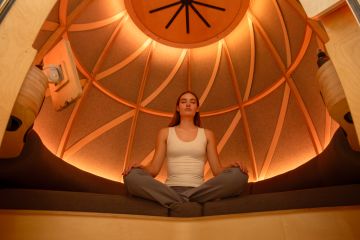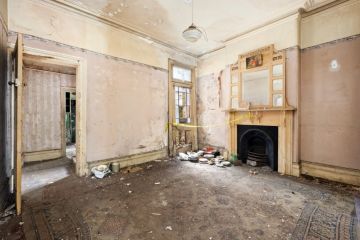Sustainable House Day 2018: Inside three homes that slash your power bill
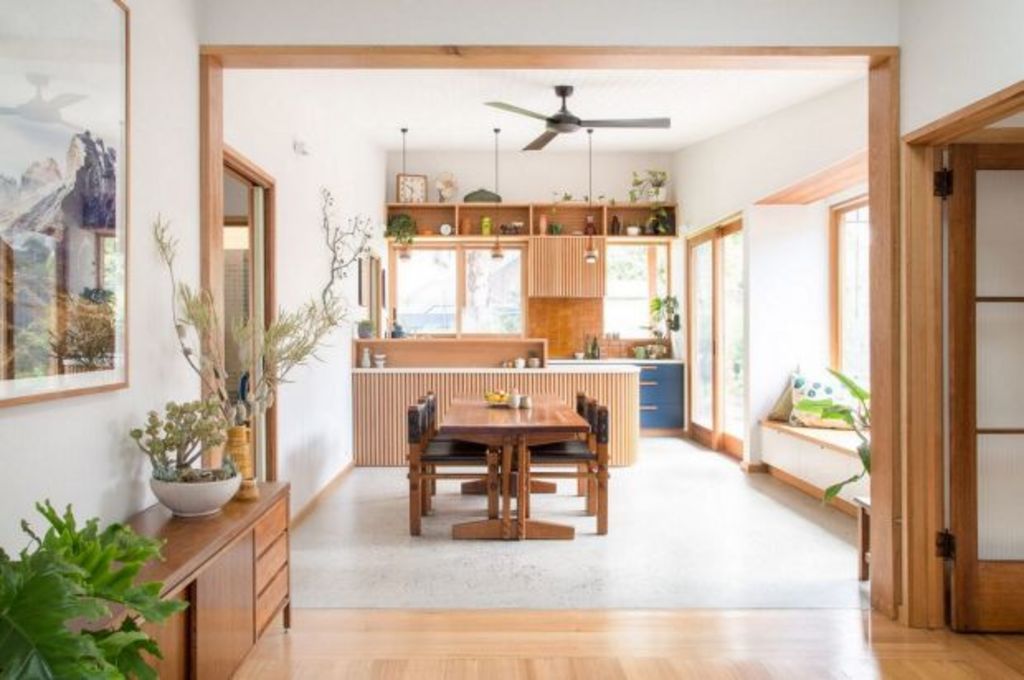
Ever dreamt of living in a tiny house, installing solar panels, planting a sustainable garden or becoming more energy efficient to slash your power bills?
On Sunday, September 16, about 250 Australian homeowners will throw open their doors for Sustainable House Day.
We spoke to three of them for some eco-friendly inspiration.
A curvy house and a new career
When Miranda Corkin designed her straw bale house in the Blue Mountains of NSW, she set out to create something unique.
Previously, she and husband Mike had run a wellness retreat, and they wanted to live in a healthy home.

Miranda and Mike Corkin always wanted to live in a healthy home. Photo: Keith Maxwell
“We just always wanted a really individual and sustainable house,” says Corkin. “My challenge was I wanted to see if I could design and build it for a similar budget to an ‘ordinary house’.”
With a $500,000 budget, they dedicated two years to the build, using local materials where possible. This included timber from trees felled on their land. Recycled tyres form part of the lower walls, while the main upstairs walls are straw bale.
“They’re actually made from rice straw. The bales are bound very tightly so they’re very compact, and obviously it’s incredible insulation in a natural resource,” says Corkin.

The Corkins used local materials where possible. Photo: Keith Maxwell
Underfloor hydronic heating is powered by air-heat pumps, which are powered by solar panels. “I designed the house to be energy neutral over the year, so my energy bills are close to zero,” she says.
- Related: Just how small can a tiny house go?
- Related: Inside the home of stylist Tash Sefton
- Related: The great design challenge for architects
Her efforts landed her a building-design award. She enjoyed the project so much that she changed careers, studying as a building designer before starting her own business.

The house earned Miranda Corkin a building-design award. Photo: Keith Maxwell
“It was one of those crazy things owner-builders do – they jump in and think ‘my god, what on earth have we taken on?’ But then, you know, you create something amazing and beautiful and wonderful and it’s very rewarding.”
The house that keeps on giving
Quentin Irvine’s house in Victoria’s Beaufort, 165 kilometres west of Melbourne, was built to go the distance – and beyond.
All the elements of The Recyclable House, or at least the vast majority, will find new lives down the track.

The house was built to go the distance. Photo: Nic Granleese
Irvine, an electronic engineer, says he was inspired by the book Cradle to Cradle: Remaking the Way We Make Things.
“The philosophy is based around the idea that waste is a human-designed construct. Essentially there is no waste in nature,” he says. “It’s looking at that and attempting to solve that problem.”
About 95 per cent of the house’s components are naturally or technologically recyclable.

Some 95 per cent of the house’s components are naturally or technologically recyclable. Photo: Nic Granleese
The house, made partly from old-fashioned galvanised steel, is nailed and screwed together. “We avoided all glues at all cost essentially, and where we did use them they’re natural glues so that they can be recycled with the timber,” says Irvine.
He says the timber could eventually fuel someone else’s fireplace or wood heater, be used to build another house or make furniture.
And the wall lining, finished with an all-natural, compostable paint, can eventually be eaten – kind of. “Essentially it could be taken off the walls and crushed up and put on fields to improve soil.”

The house can be rented through Airbnb. Photo: Nic Granleese
Irvine and his young family currently rent the place on Airbnb, and are living in South Melbourne, close to their preferred school for their children.
They’re considering building a second recyclable house, probably in Creswick, about 58 kilometres east of Beaufort.
“Basically our goal is just to populate the housing market with as much of this sort of design as we can. Because once you’ve lived in one, you just don’t want to go back.”
Electricity bills slashed
When Rebecca Hendy and husband Phil bought their Californian bungalow, they were paying $1000 a month on power bills.
“It was ridiculous,” says Hendy, a sustainability consultant. “Our architect couldn’t believe how much we were spending on electricity.”
Their Brunswick West home designed by Brave New Eco had beautiful big windows, but they were letting in the cold in winter and the heat in summer.
An old lean-to at the back also blocked out the afternoon sun.
“There were lots of problems – there’s no room for insulation under the floorboards, so there were gaps in the floorboards,” says Hendy.
“What the previous owners did was put in a massive split system and so we found ourselves relying on that a lot.”

The layout was reconfigured, the old lean-to removed and a passive solar extension added. Photo: Emma Byrnes
Hendy says she and Phil, an engineer, always planned on renovating. But when they couldn’t agree on a layout, they hired a designer, who, Hendy jokes, also became their marriage counsellor.
The layout was reconfigured, the old lean-to removed and a passive solar extension added. An outdoor deck and pergola opened up the house to the north, while a high-pitched ceiling makes the place feel bigger, despite the footprint reducing slightly.
Double-glazing and a concrete slab have also helped make it a far more comfortable house, says Hendy.

The monthly power bill plummeted. Photo: Emma Byrnes
Outside, indigenous plants have been added, herbs are growing and there’s a vegetable garden for their two young kids. Last summer, they used the old airconditioner only three times.
And that monthly power bill? It’s now plummeted to about $200.
For more information, go to sustainablehouseday.com
We recommend
We thought you might like
States
Capital Cities
Capital Cities - Rentals
Popular Areas
Allhomes
More
- © 2025, CoStar Group Inc.
