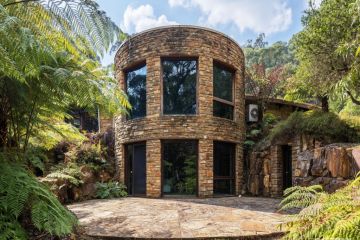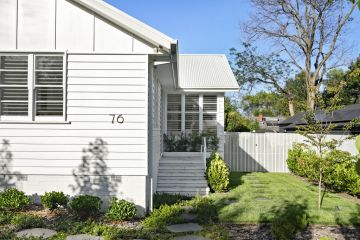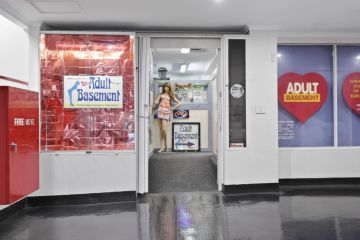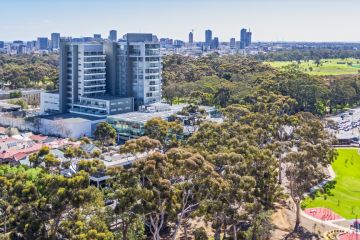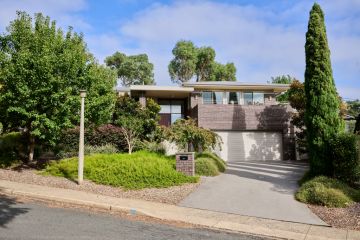Sustainable House Day 2018 proves that less is more when it comes to our homes
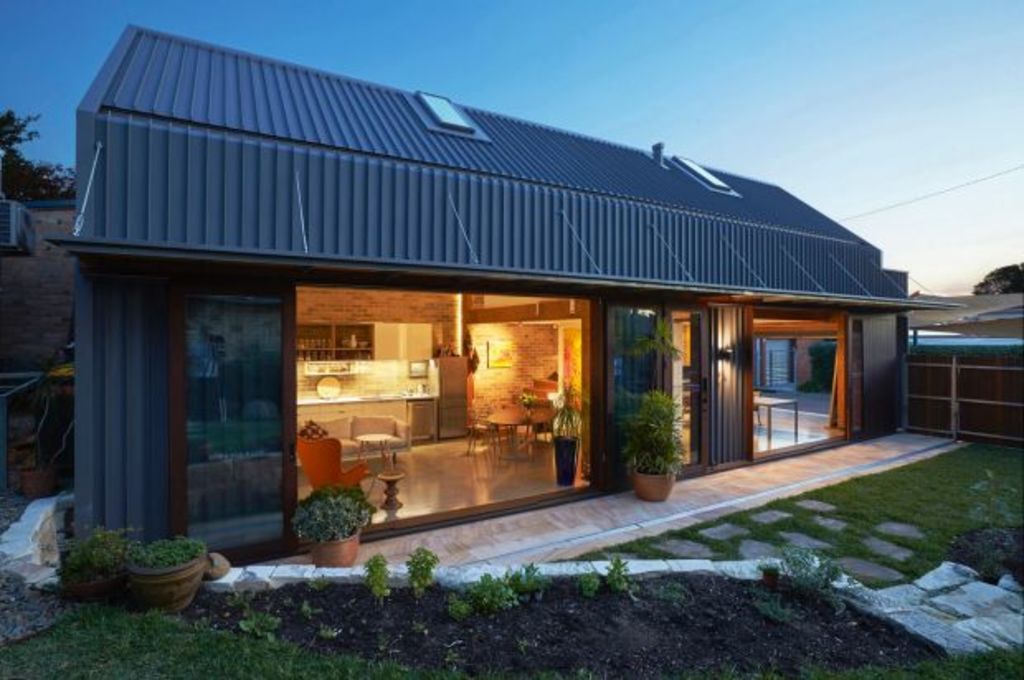
It’s the polar opposite to the “my house is bigger than your house … my architect is more famous than your architect” palaver: at the annual Sustainable House Day on Sunday, chest-puffing boasts are more likely to be about how many bathrooms your home does not have.
That the house in question might not have the most elegant of roof lines either is not the point. Rather, check out that photovoltaic panel loading!
Among the 250 environmentally progressive homes that will be open to the public, some have such a kilowatt-heavy gain from their sunshine harvesting they can claim an annual $5000 saving on electricity. Some have never seen a water or power bill.
Sunday marks the 17th and biggest Sustainable House Day yet, organised by the Alternative Technology Association to stimulate interest and hopefully, copy-cats.
The incredibly eclectic collection of homes that will open Australia-wide have either been built to perform at up to 10 stars; retrofitted with energy efficient features, or are “gradually improving” to bring an older home in line with what are today automatically in-built sustainability strategies.
Whatever the shape of the place – and some are quite ordinary to the naked eye; more than a few are tiny, and a lot have chooks in the yard – invariably the free or gold coin admission will give you face-time with a passionate owner who is volunteering to, as the association puts it, “inspire and educate … and up-cycle your knowledge”.
The Eco Granny Flat
There’s a part of a new gabled building that opens on to a back lane in Naremburn on Sydney’s north shore that continues to serve as a garage.
- Related: The great design challenge for architects to come
- Related: The formerly daggy outdoor spa is set to return
- Related: What the humble beach house looks like now
The accidental occupant, interior designer Louise Sullivan, originally replaced an old shed/workshop at the back of her home intending the single-bedroom structure to become a rental.
Yet it proved too appealing as a simplified lifestyle option to resist.
So, having subdivided a comfortable chunk of her garden for private use and rented the big house, she sorted her needs from her wants, did a brave downsize and moved herself in.
Designed by Anderson Architecture, the 15-by-5 metre “shed” – with the mezzanine bedroom and bathroom under half of the 5.5-metre roof apex – sits on a footprint roughly the size of a small inner-city terrace.
Its form is as uncomplicated as they come: walls and a pointy roof. But its easy, elegant and contemporary cohesion is proof of the involvement of an architect with a leaning for sustainable design who maximised the insulation, thermal mass, double glazing and summer shade canopy to bring the polished little abode up to an 8.8 thermal performance rating.
That architect, Simon Anderson says he “really enjoyed the scale” of the construction, and that his client had “a decent budget to achieve something bespoke”.
While the timber frame is an off-the-shelf product, Anderson has expressed it internally to trace the building’s pure form so that features as incidental as the connecting bolts become things of beauty.
Frameless windows, skylights which can open and the 2.7-metre sliding doors which, at a push, can open up most of the northerly facade, flush the building with light and fresh air to such a degree that Sullivan told her architect: “I feel like I’m living in a tent in my garden.”
Tiny Footprint House
Ferne King and Chris Wenban left their professional services jobs to start up a tiny house building company with a particular customer in their sights.
King says she and Wenban set out specifically to cater predominantly for “over-50s women, on their own, who don’t have many housing options if they only have $200,000-$300,000 in the bank, and who are very anxious”.
Women like King’s mother who wanted to live near her family but not under their roof, and who might one day want to relocate her neat, independent unit-on-wheels to another child’s domain … or to somewhere else entirely.
The Tiny Footprint company only builds to order. King’s mother needed built-in aids in hers, such as a lift bed and ramp access. She also has a space-maximising, covered 2.2-metre front verandah that doubles the floor width of the 7.2-metre house she has currently parked on the King family acres at Kinglake, outside Melbourne. “There are big, cedar-framed windows, fold-back front doors, an 800-centimetre kitchen bench made of ironbark, underfloor heating and a whole wall of really efficient shelving down one end,” says King. The tiny home is connected to power and other services.
Typically, a similar house could cost about $110,000 to build. King estimates that even the cheapest available conventional rental would cost her mother at least $350 a week.
Another bonus: there was no having to deal with construction delays and setbacks. The build only took eight weeks to complete and now King’s mother is free to set up her tiny home wherever she pleases.
Oxley House
Creating a three-bedroom and three-bathroom home for a precise $433,430 is what can happen when, as West Australian-based Studio Origami, you are the designer and occupant. But it is possible when you use structural, insulated wall panels that save at least 10 per cent on the usual construction costs.
Core 9
Down at Cape Patterson on Victoria’s east coast, the three-bedroom Core 9 by Belmont Concepts wears its six-kilowatt solar-power generating capacities as part of its sun-screening.
The compact brick and woody house with an annual estimated running cost saving of $3000 recently won a 2018 Building Designers of Victoria Award.
Union Street House
A notably attractive Perth home featuring all the sustainable bells and whistles, this Union Street House was designed by Chindarsi Architects and has a 22,000-litre underground water reservoir.
Also self-sufficient for power, it performs to an 8.5-star energy rating.
Prefab Folding House
With one bedroom and bathroom, it is small and simple, but performs to a sensational 8-star energy rating. The other impressive credential of this house, designed by architect Mathew Dynon, is that it cost $120,000 to build in a factory and after being delivered to site, it took two people three hours to erect.
Sustainable House Day will be held on Sunday, September 16, Australia-wide. You can find sustainable homes in your area by visiting Sustainable House Day.
We recommend
States
Capital Cities
Capital Cities - Rentals
Popular Areas
Allhomes
More
- © 2025, CoStar Group Inc.
