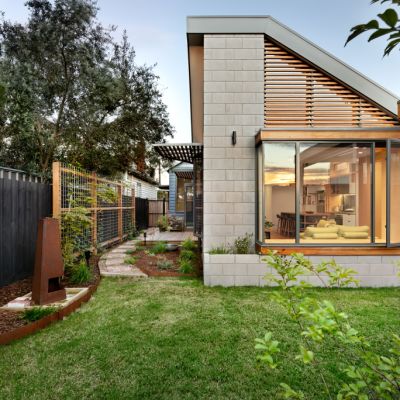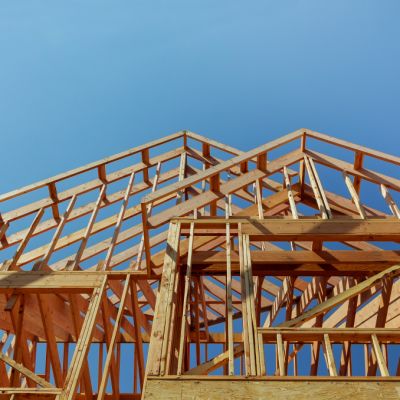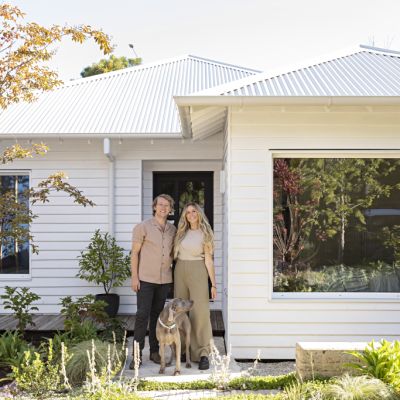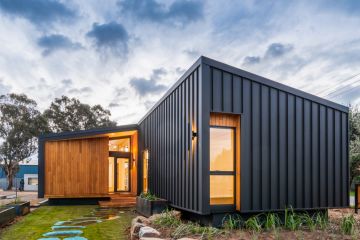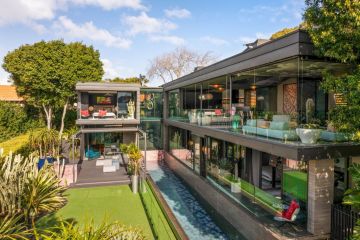Sustainable House Day 2024: Inside some of this year's top homes
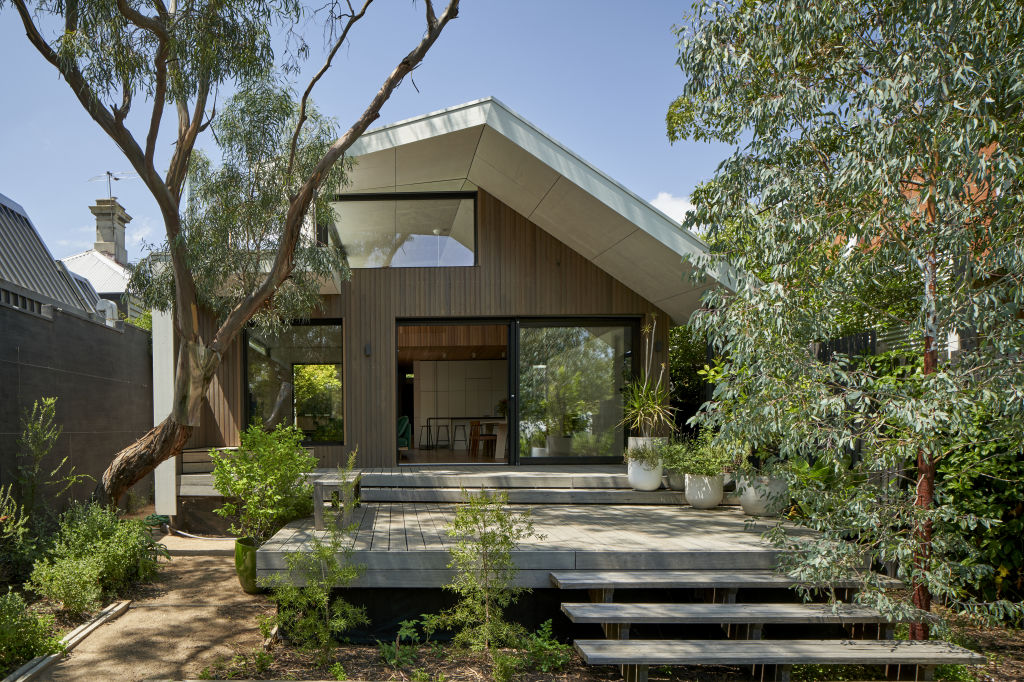
Sustainable House Day is back for another year, with 130 home owners across the country opening their doors on April 21 to show visitors precisely how they achieved a sustainable home.
Whether you’re interested in new builds, retrofitting or electrification, Sustainable House Day offers a unique insight into other people’s high-performing, energy-efficient dwellings.
Helen Oakey, chief executive of Renew, the organisation behind Sustainable House Day, says the event is growing because “people want to get off fossil fuels” and “run their homes on clean, green, renewable energy”.
Oakey adds that the homes profiled this year include not only “high-end, high-tech” houses but also more understated homes from previous decades that have been slowly retrofitted to reach energy-efficient status.
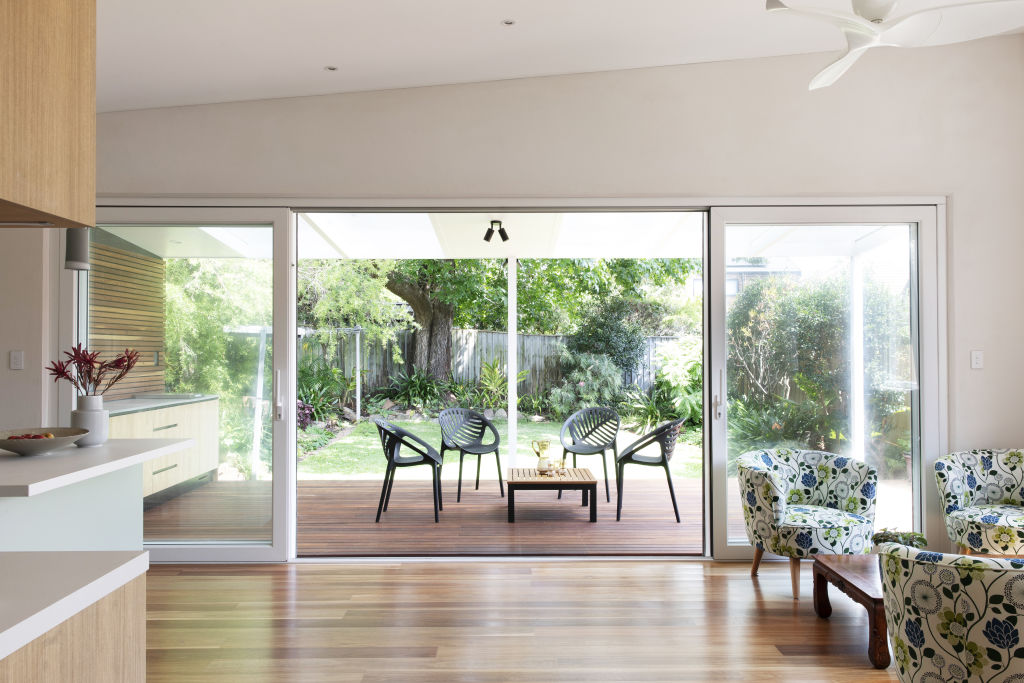
“These old homes have a lot of embodied energy,” she says. “There are a lot of materials invested in them. And there’s really no reason necessarily to knock down and start again. In fact, that’s something we’re seeing a trend away from, and I think that’s very positive.”
Alongside the open-home tours on April 21, a month-long string of online “Extension Sessions” will allow the public to delve deeper into sustainability with expert architects, designers and tradespeople.
Here are some top picks from this year’s line-up of homes.
Merri Home, Northcote, Victoria
Luke Middleton’s family home in Melbourne’s inner city is an example of a new build done with constraints.
Owner-builder Middleton of EME Design decided to build on the foundations of the previous home, meaning the new dwelling had to fit the same footprint. Middleton estimates this decision saved around 50 cubic metres of concrete.
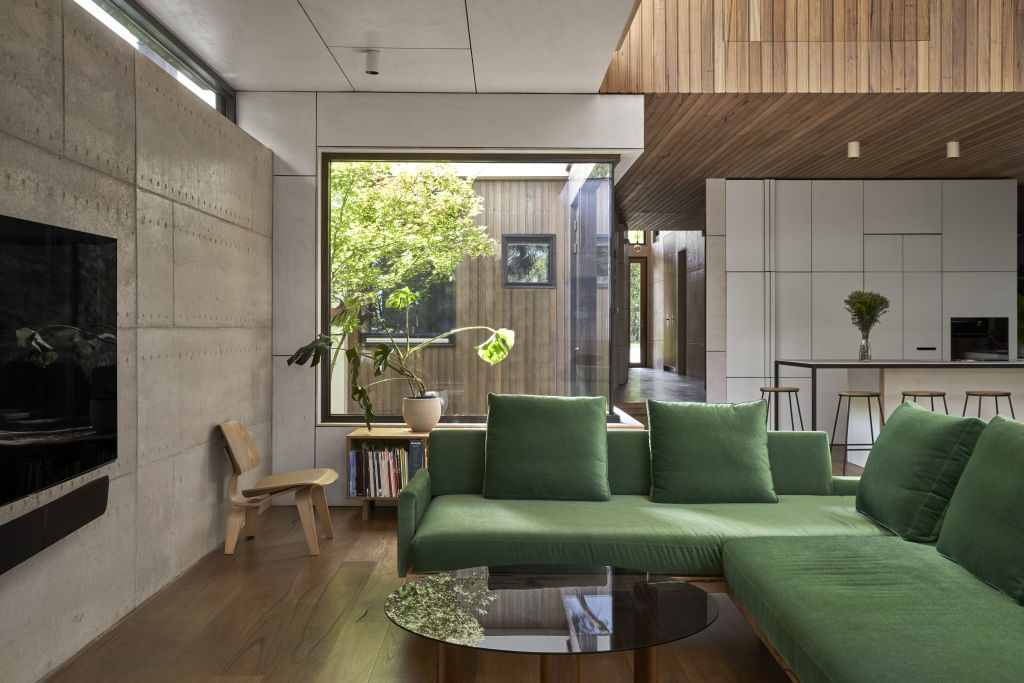
“We can make the most energy efficient building in the world,” he says. “But if we’ve used a lot of energy building it, it might never pay itself back in terms of its embodied energy.”
The home, designed according to passive house principles, can operate in two modes: one where the windows and doors can be opened, allowing a free flow of air, and one where the building’s “very tight envelope” and Heat Recovery Ventilation system are activated.
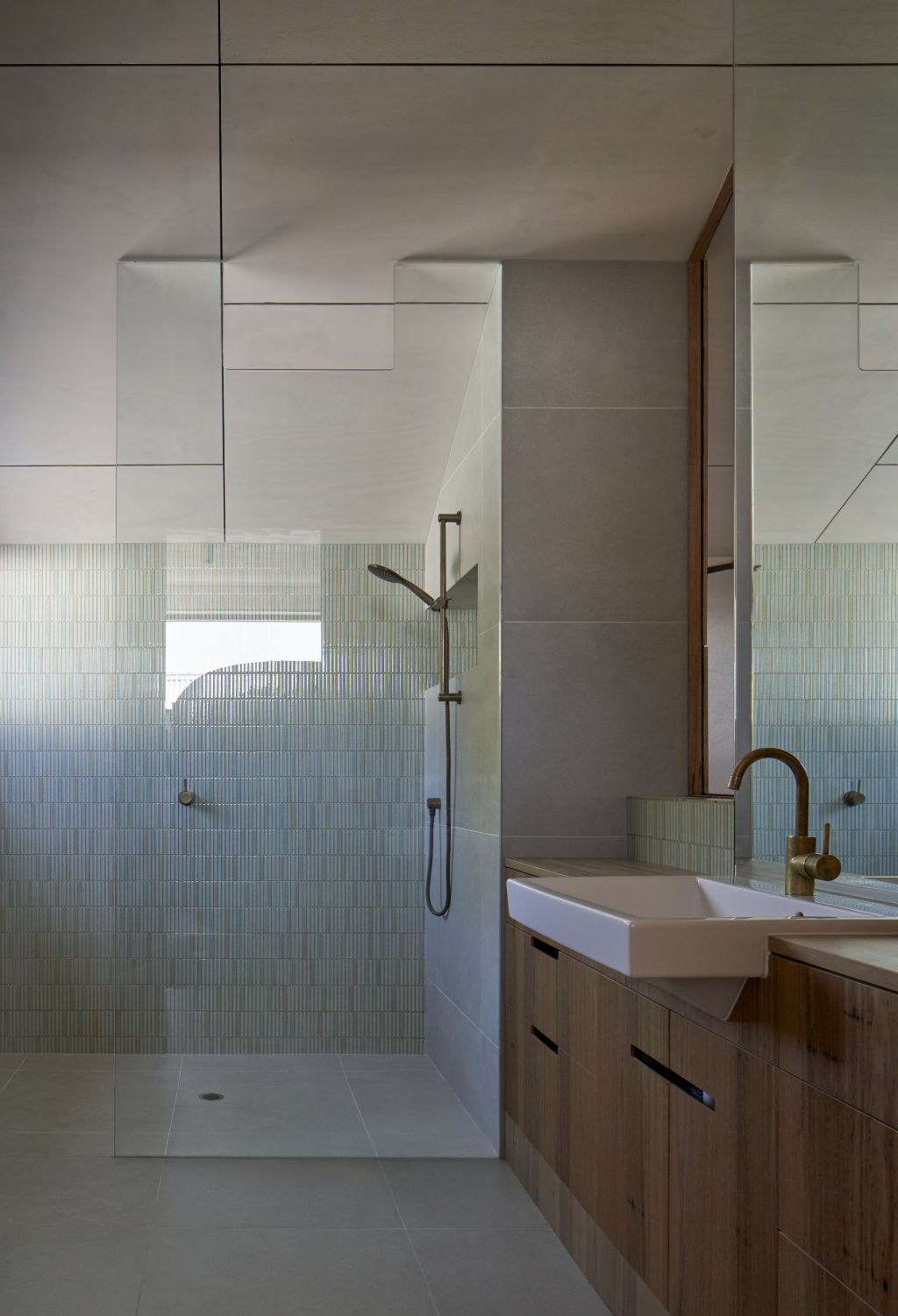
When it’s particularly hot or cold outside, the highly energy-efficient ventilation system can heat or cool the outside air and circulate it through the home. It also filters this air and can be fitted with a special filter for smoky conditions.
“It’s just bringing in oxygen so that you’ve always got the CO2 levels down low,” explains Middleton. “[And] it keeps the moisture at the right level. Because if you start to super insulate a home, you can get moisture build-up, and you can get condensation, which then results in mould in the walls … A passive house avoids that.”
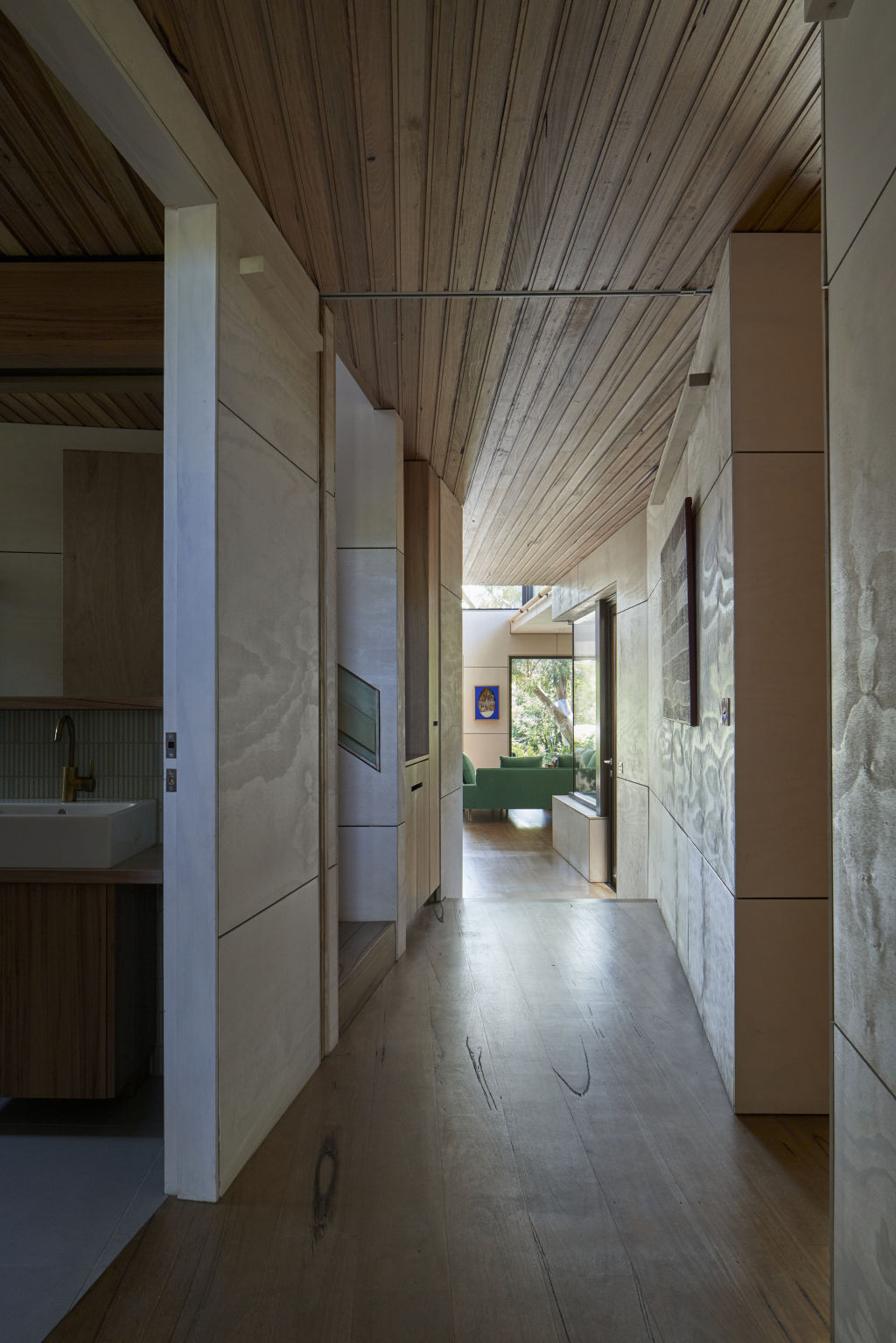
Merri Home is also designed to be flexible and multivalent. Plywood was used instead of plasterboard, for example, which can be easily removed and recycled down the track. The downstairs walls are non-load-bearing, meaning they, too, can be easily removed. The carport is not only a carport but also a verandah for entertaining.
Middleton says these “interstitial spaces” allow the home to grow and evolve with its current or future owners, reducing the need for (and the carbon cost of) future renovations.
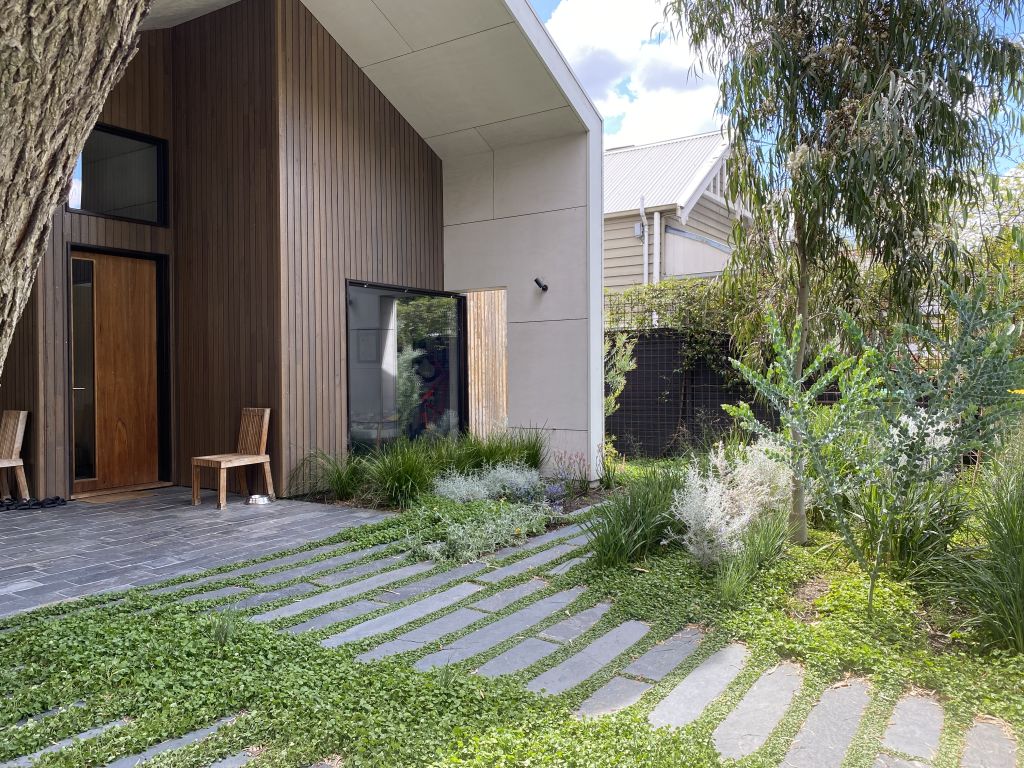
Marcel’s Straw-bale House, Moonbah, NSW
Marcel and Petra Richter dreamed of living in a straw-bale house ever since they came across one in New Zealand, but it didn’t make sense to build one until they lived in a cool climate.
Now based in the Snowy Mountains, the Richters’ straw-bale home, designed by Ian Sercombe and built by Marcel, provides incredible natural heating and cooling thanks to its thick straw walls.
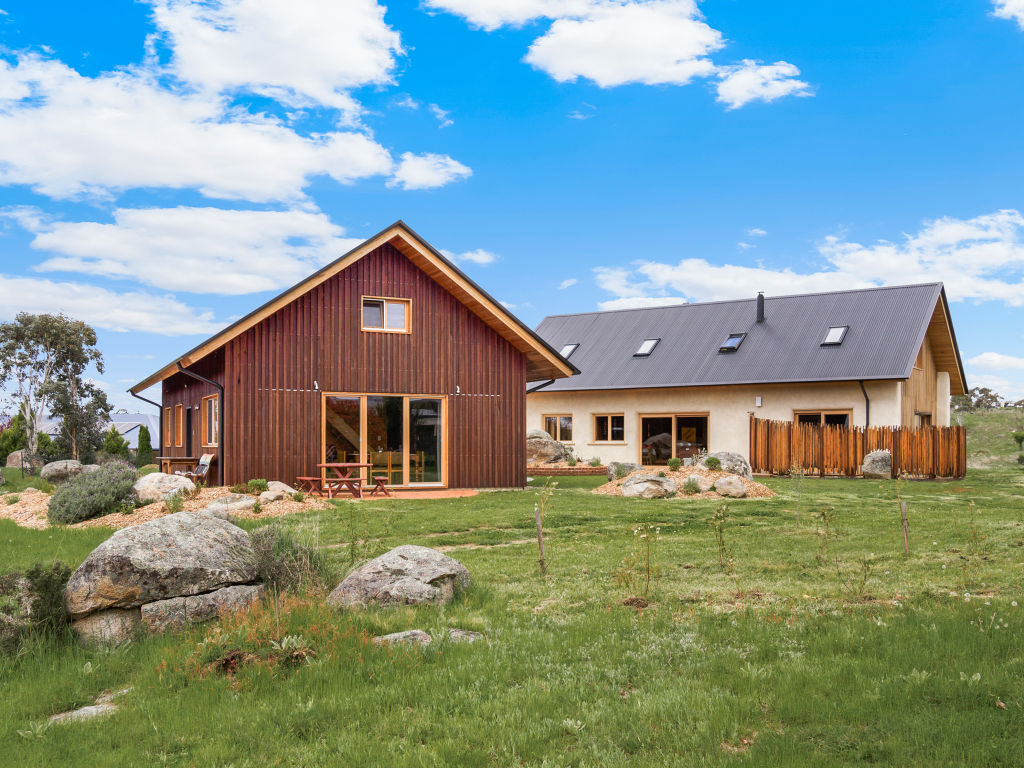
“I had a friend come to my house today … He walked in the house [and said], ‘Oh my god. I can’t believe you don’t have the heat on. This is so warm’.
“It’s the opposite in summer … everything flows and stays really cool,” says Petra.
The passive-solar-designed home also features triple-glazed second-hand windows the couple collected while travelling through Europe. The doors and wardrobes, meanwhile, are made from second-hand timber sourced from Victoria.
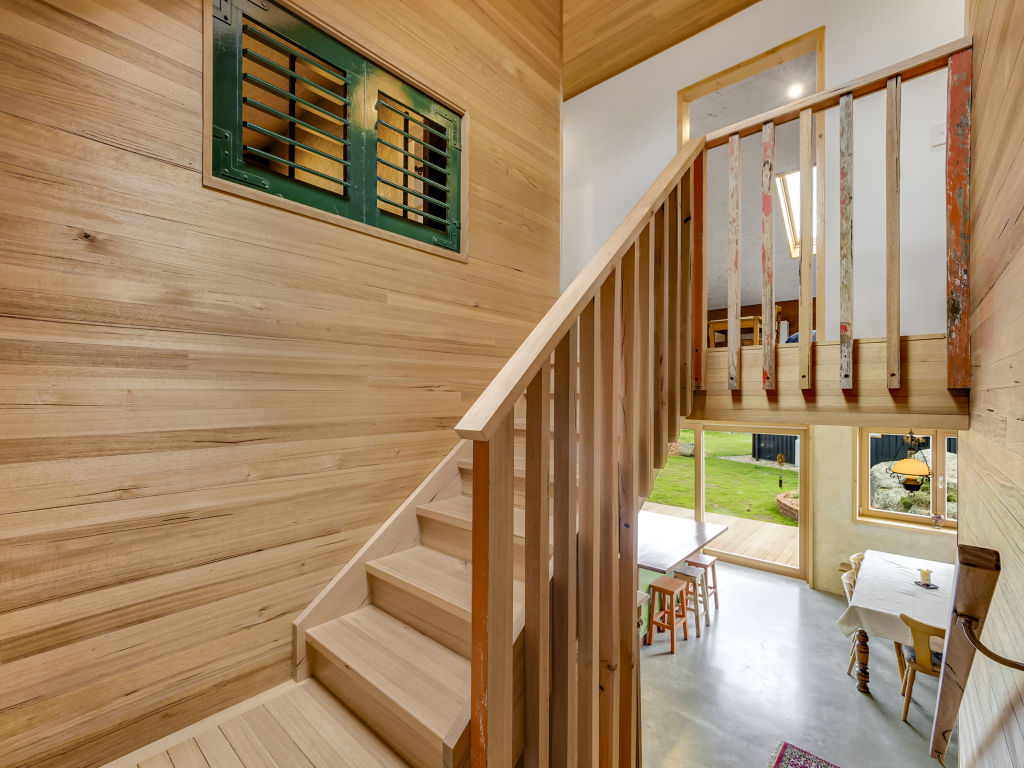
Petra says they are excited about opening their home for Sustainable House Day.
“We love showing people and inspiring people to build with the sun and with the environment … lots of people can’t visualise that, but when you see it, you know,” says Petra.
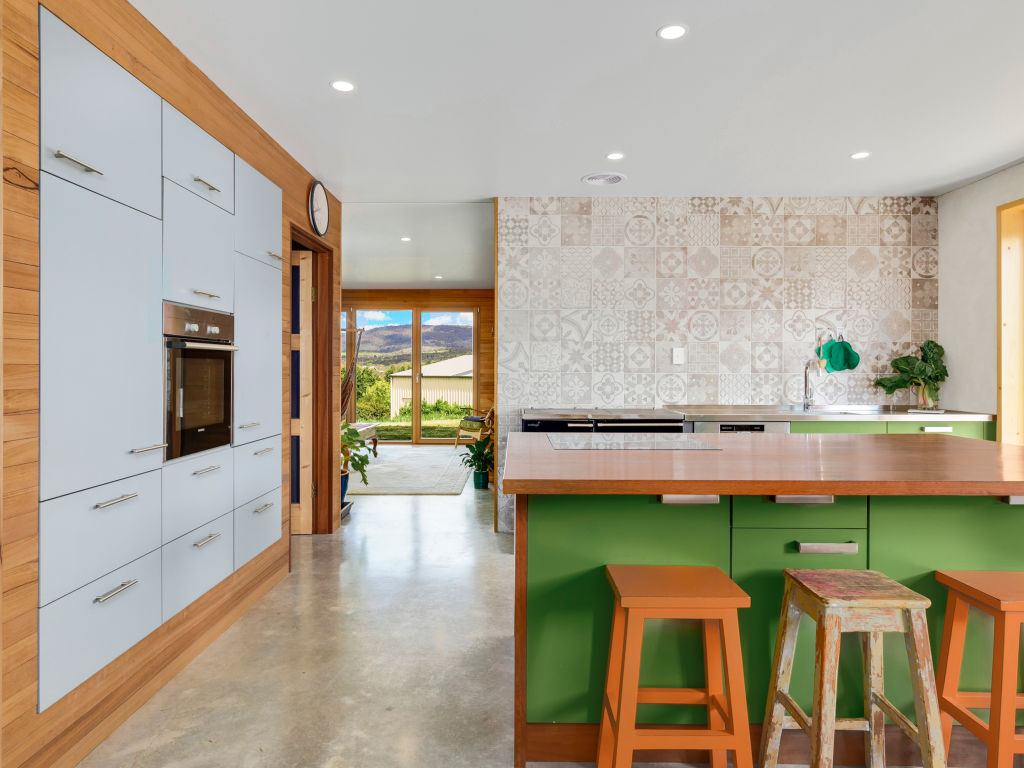
Everyday Energy-Efficient Townhouse Transformation, Fitzroy North, Victoria
Steve Young’s home, where he lives with his partner and daughter, is a good example of a slow and steady retrofitting journey.
When they moved in during the summer of 2021, they found the upstairs area of the three-bedroom, inner-city townhouse unbearably hot.
The family’s first change was to address the issue of inadequate insulation by having insulation placed between their high ceiling and tin roof.
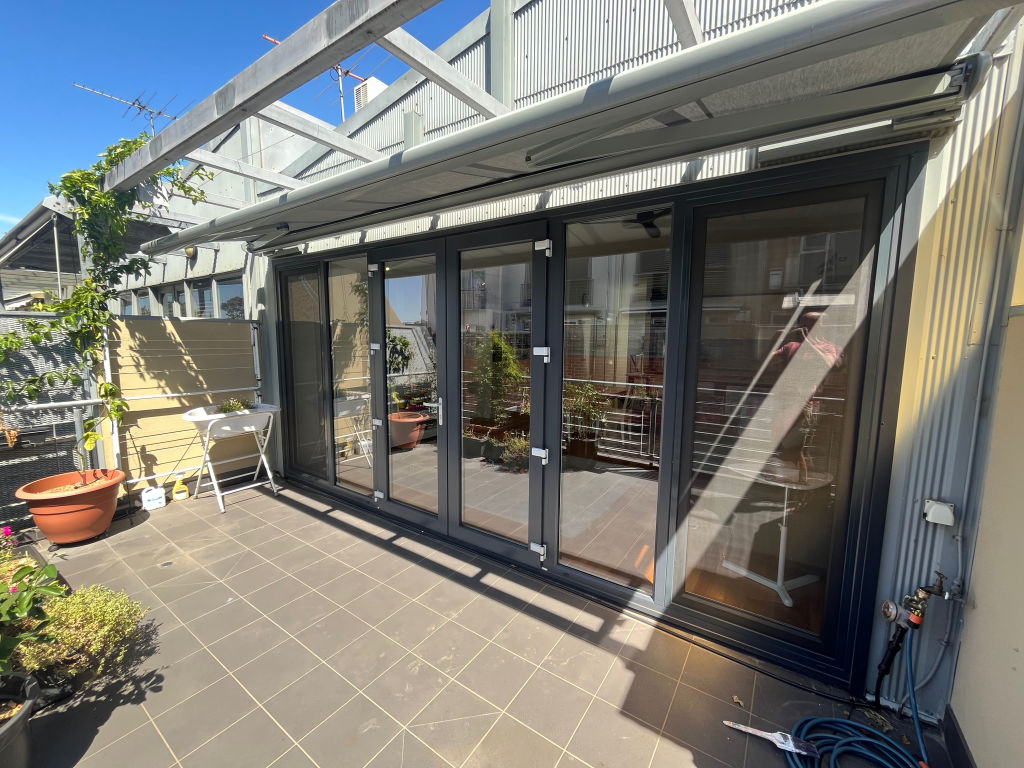
“We focused on one thing at a time, because obviously that allows your budget to not have to come up with one big bit of money,” says Young.
Next, they added solar panels (which was a little tricky since the roof was tilted south, meaning brackets were required), and Young draught-proofed the place himself, guided by YouTube videos.
A year or so later, the couple installed double-insulated windows and found a company that specialises in transitions from gas to electricity.
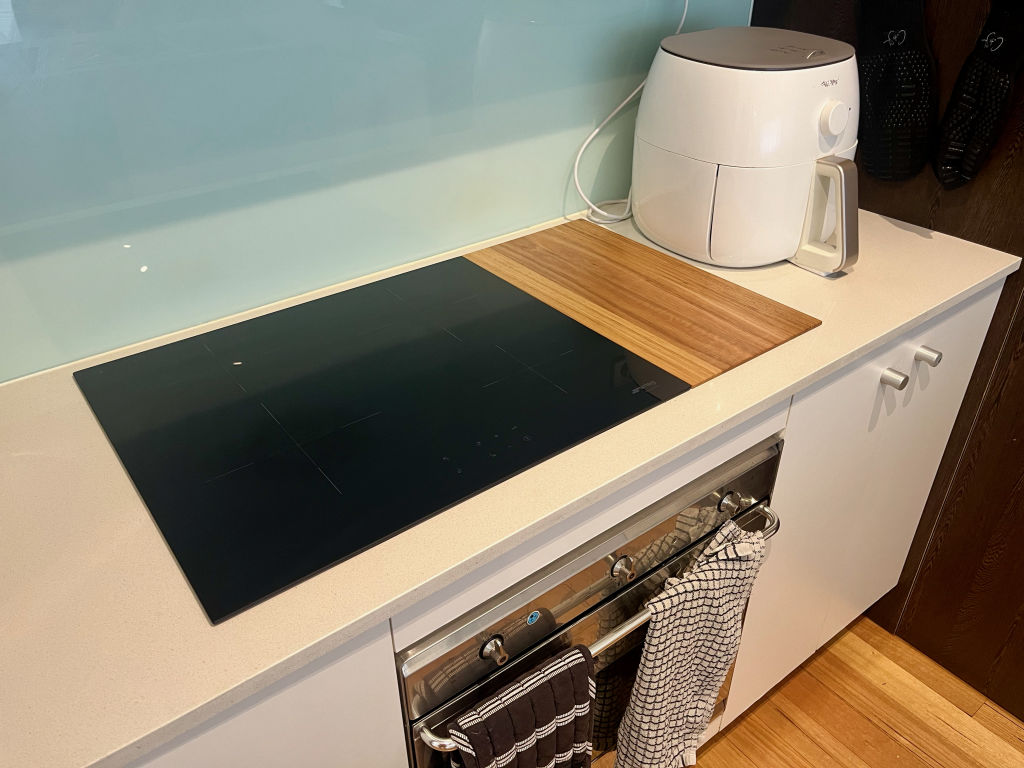
The house’s summer electricity consumption has been reduced by 70 to 80 per cent, and removing gas means Young and his family are saving half a tonne of C02 emissions a year.
Young says retrofitting an apartment came with challenges, but he and his partner have been committed to finding creative solutions.
“You’re not designing from scratch … but we made it work,” he says.
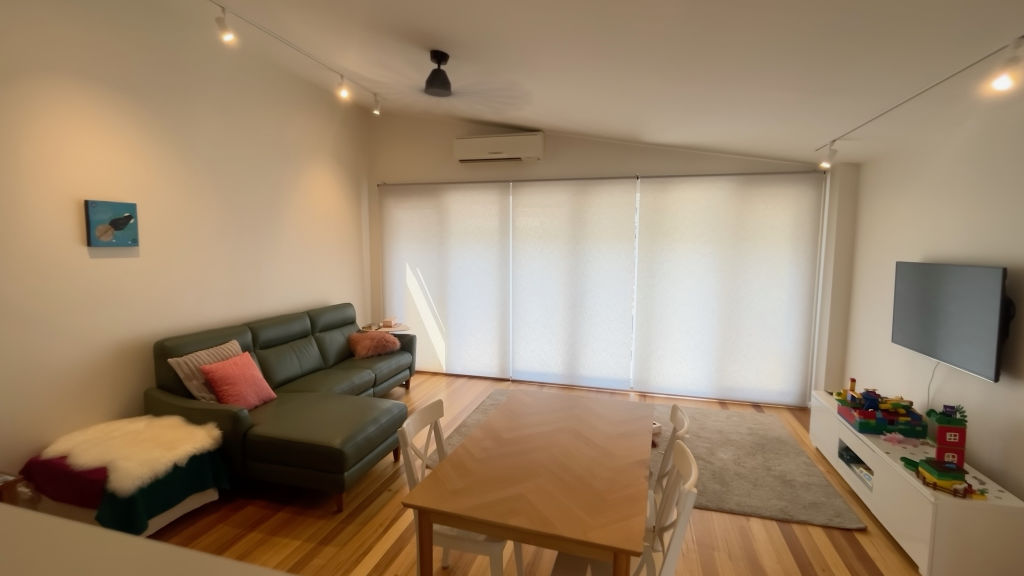
Dulwich Hill Hempcrete Renovation, Dulwich Hill, NSW
Gwen Ng and her husband Richard renovated their inner Sydney home somewhat reluctantly: the couple are environmentally conscious and didn’t want to waste resources. But the layout of their home was clunky, and the house wasn’t performing as well as it could.
Gwen and Richard sought the help of Nick Sowden from Sowden Building and Tracey Graham from Connected Design.
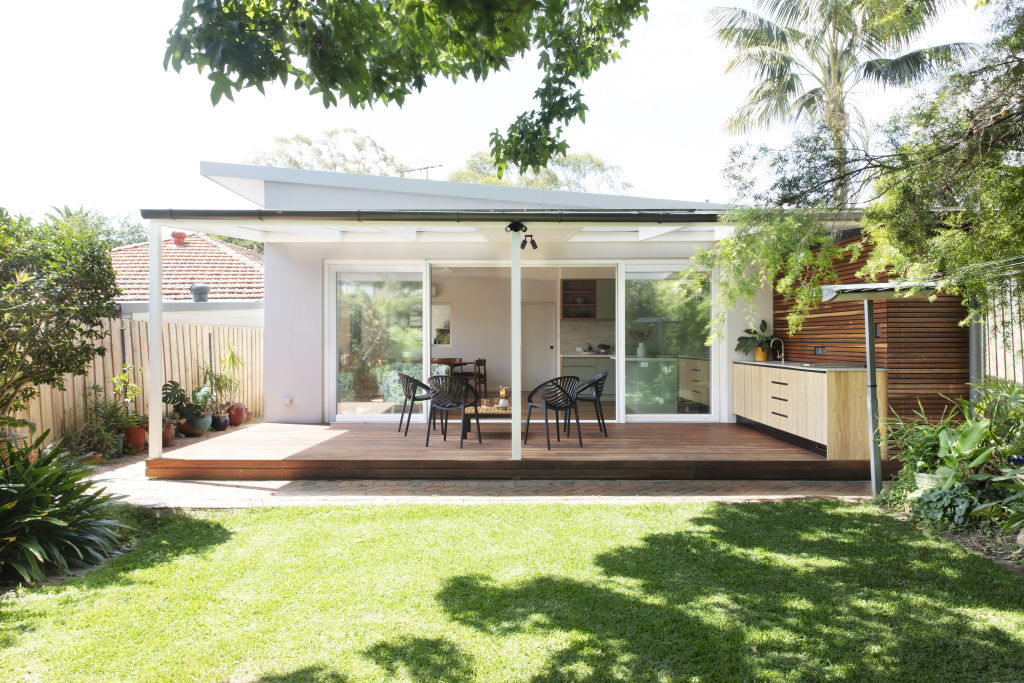
“We thought if we’re going to do a renovation, we want to do all the right things environmentally,” says Ng.
The extended home is made from hempcrete (chosen for its good thermal properties), its new windows are double-glazed, and all gas appliances have been replaced by electric. The result is a home that is almost always at a comfortable temperature without the need for conventional heating and cooling.
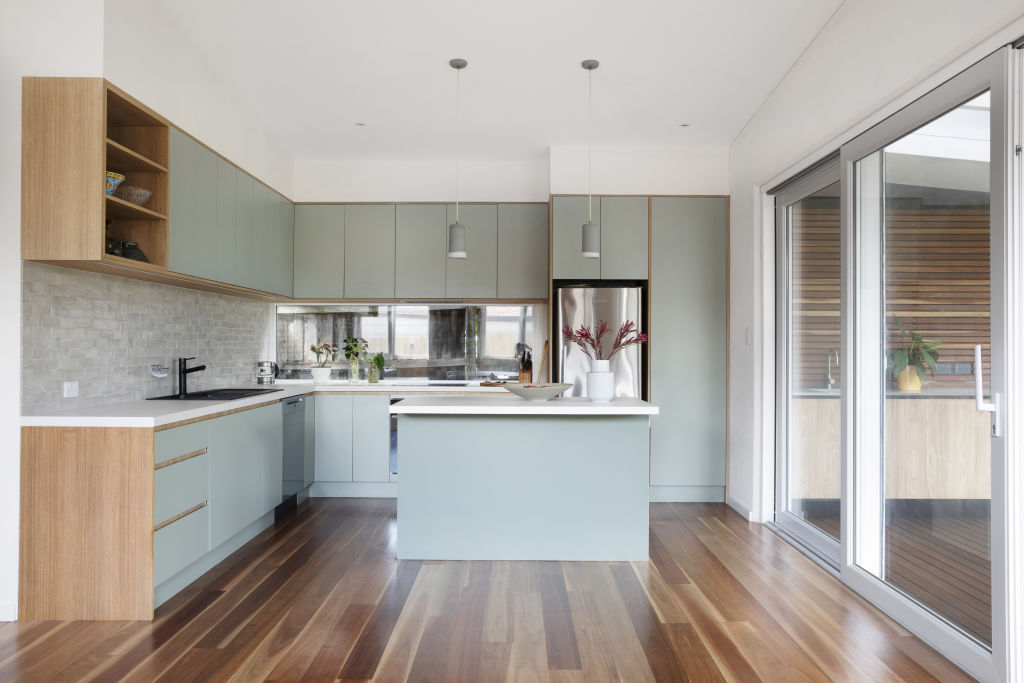
The couple also made a point of keeping the property’s original trees, some of which are deciduous and provide important shade in the summer and sunlight in the winter.
“I really want to do what I can for the future generations,” says Gwen.
We recommend
We thought you might like
States
Capital Cities
Capital Cities - Rentals
Popular Areas
Allhomes
More
