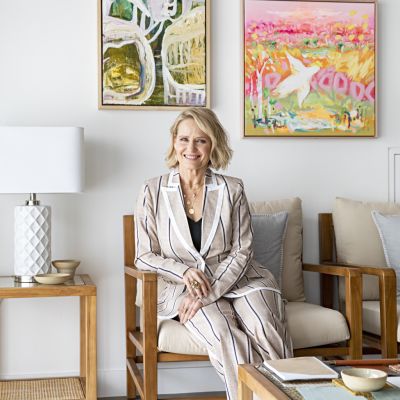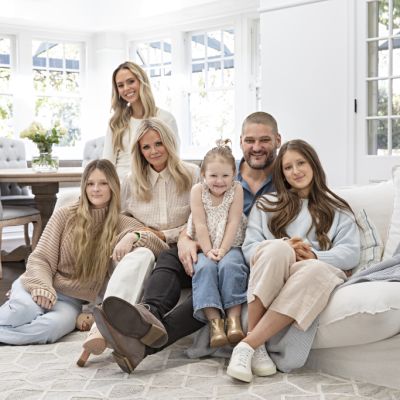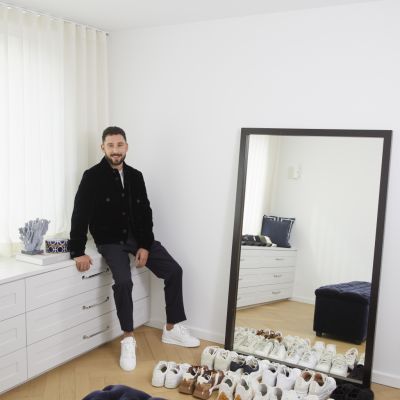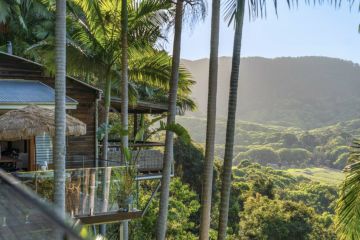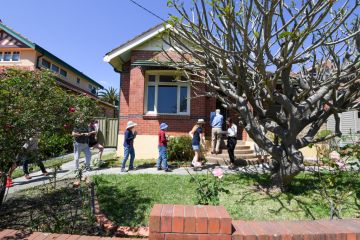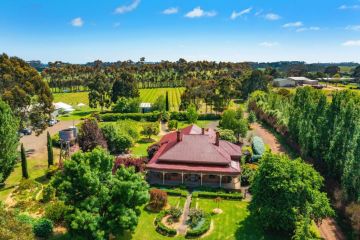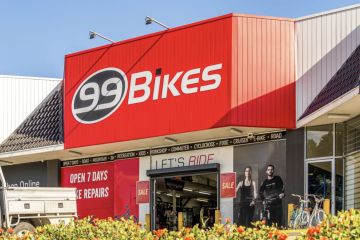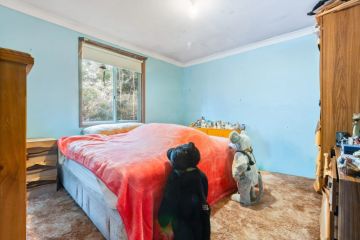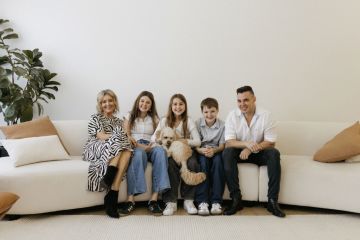Take a tour of AFLW star Katie Brennan's travel-inspired South Yarra pad
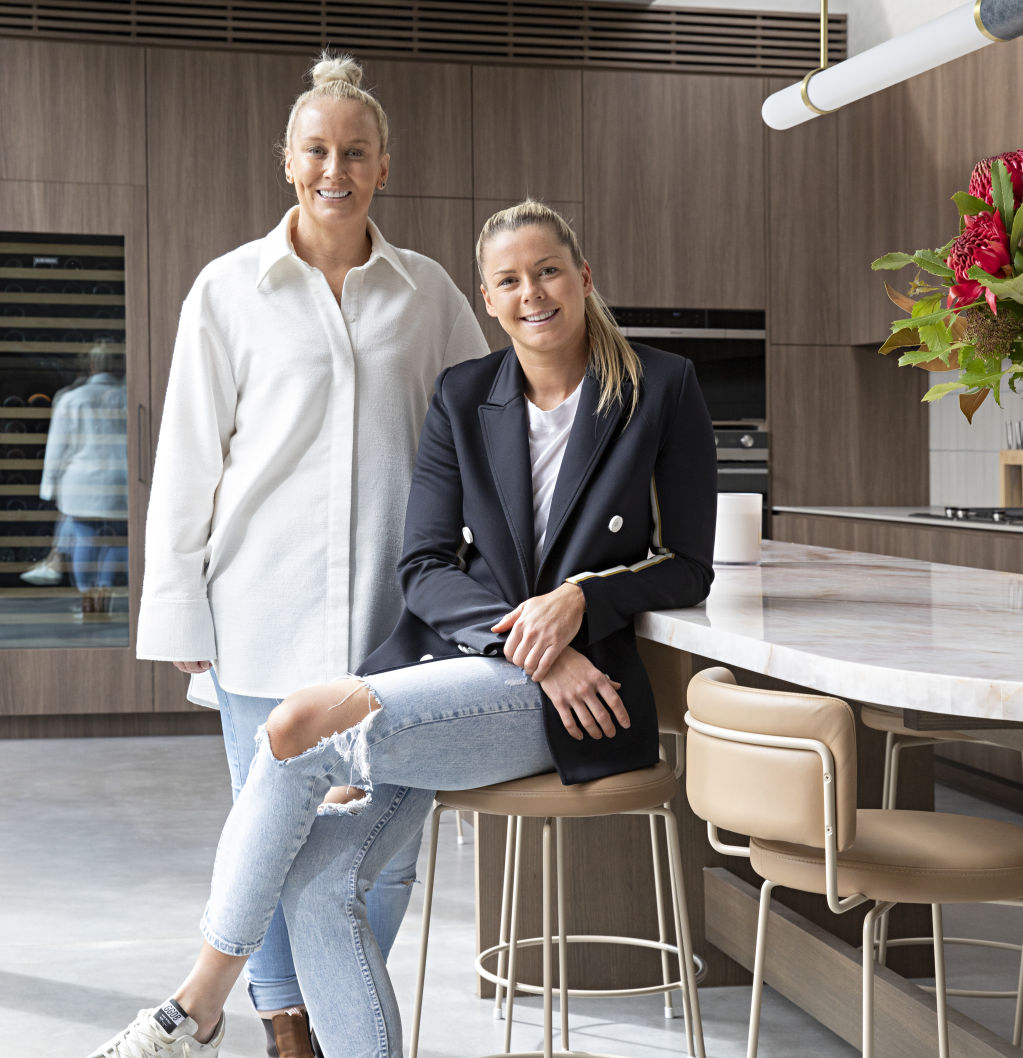
Sitting around a spectacular slab of pink stone that forms the huge kitchen bench in their newly minted South Yarra pad, AFLW star Katie Brennan and her property developer partner Olivia Christie say they have been imagining their dream home since their early days together.
“We were on holiday in Tassie years ago, and there was a restaurant there that had a pink bench top, and that sparked something for us,” says the Richmond Tigers captain. “We almost designed the whole house around this idea of having a pink bench top!”
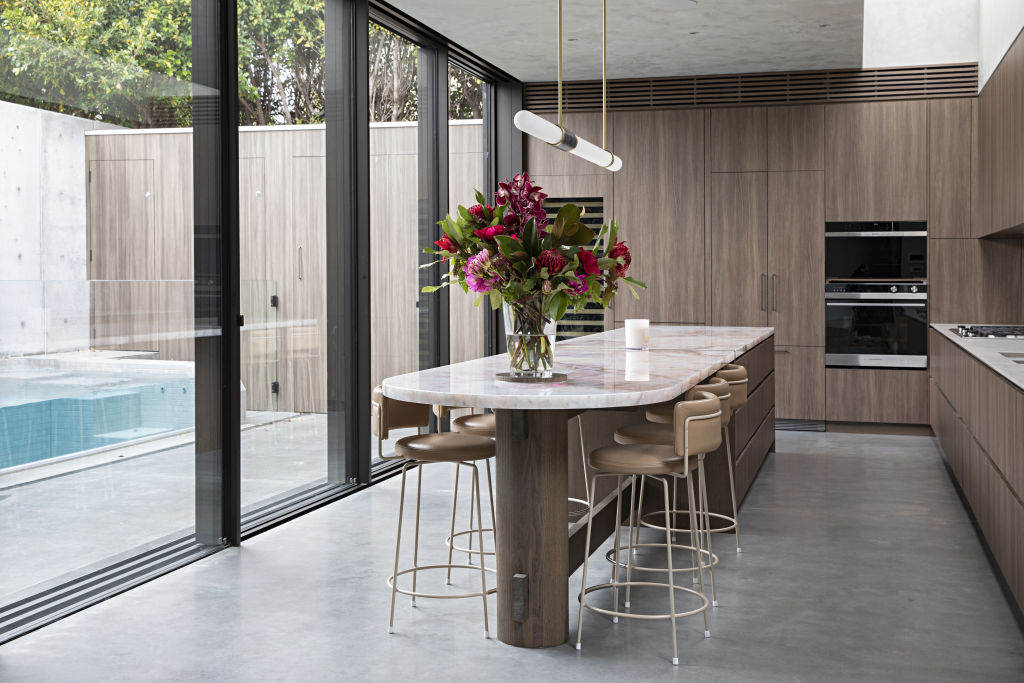
The couple have recently moved into the three-bedroom, tri-level property they built on the site of an old house Christie snapped up a decade ago, seeing beyond the chicken-wire fence and possible rat infestation to the potential of its double-frontage and fantastic location. She undertook a “cheap reno” to bring things to a habitable level. Later, Brennan moved in, too.
“We pinch ourselves now,” says Christie. “We have definitely lived within our means and saved to be able to do what we wanted to do.”
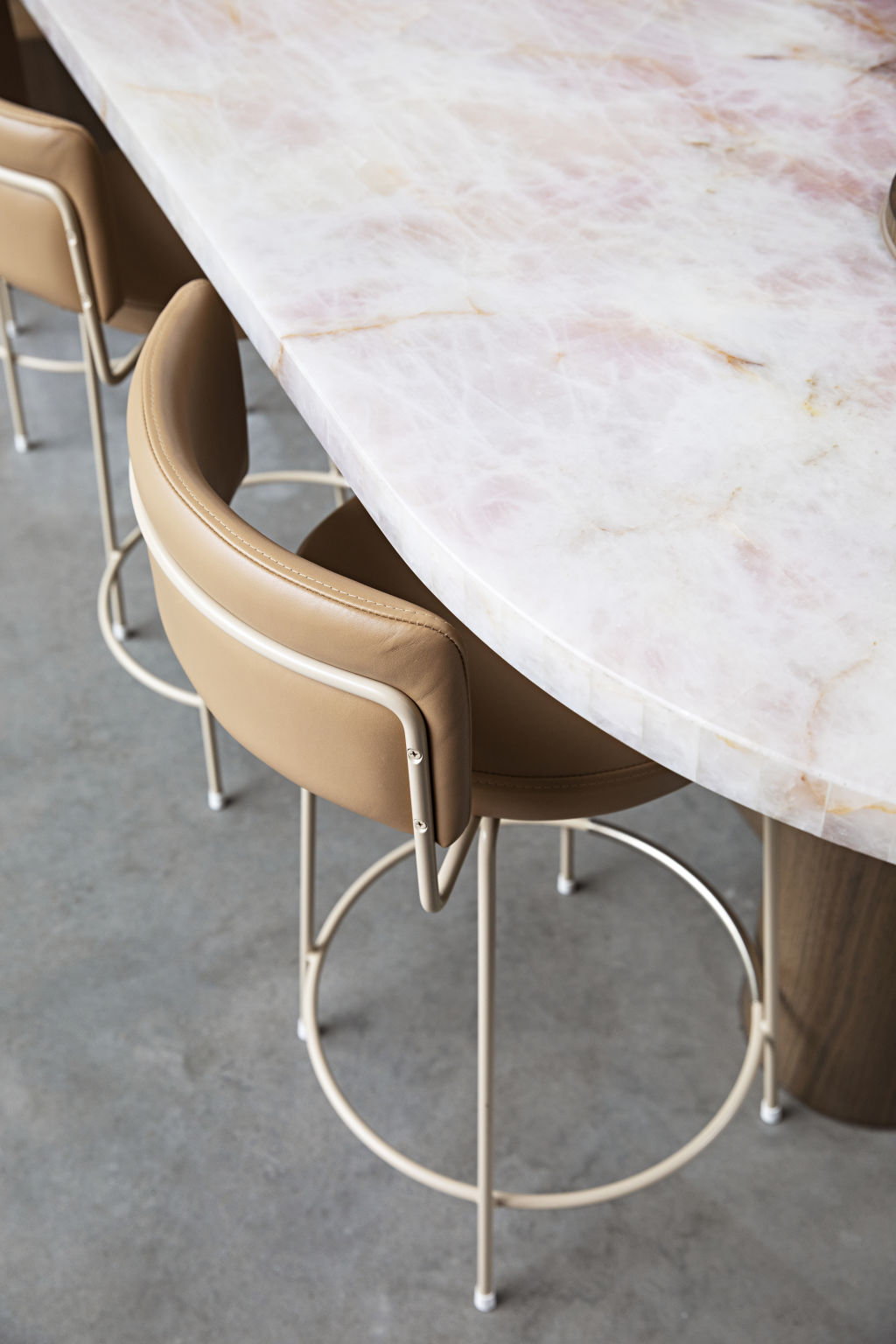
Now, the rosa calmante quartzite benchtop from CDK Stone, sourced by their designer Wendy Bergman of Bergman & Co, serves as the home’s hub – for entertaining (in lieu of a traditional dining room table), morning coffee and answering emails while northern light floods in through floor-to-ceiling glass.
It’s also a wonderful vantage point from which to supervise nieces and nephews in the courtyard pool (typically cooled to “ice-bath temperature” during footy season for Brennan’s daily plunge).
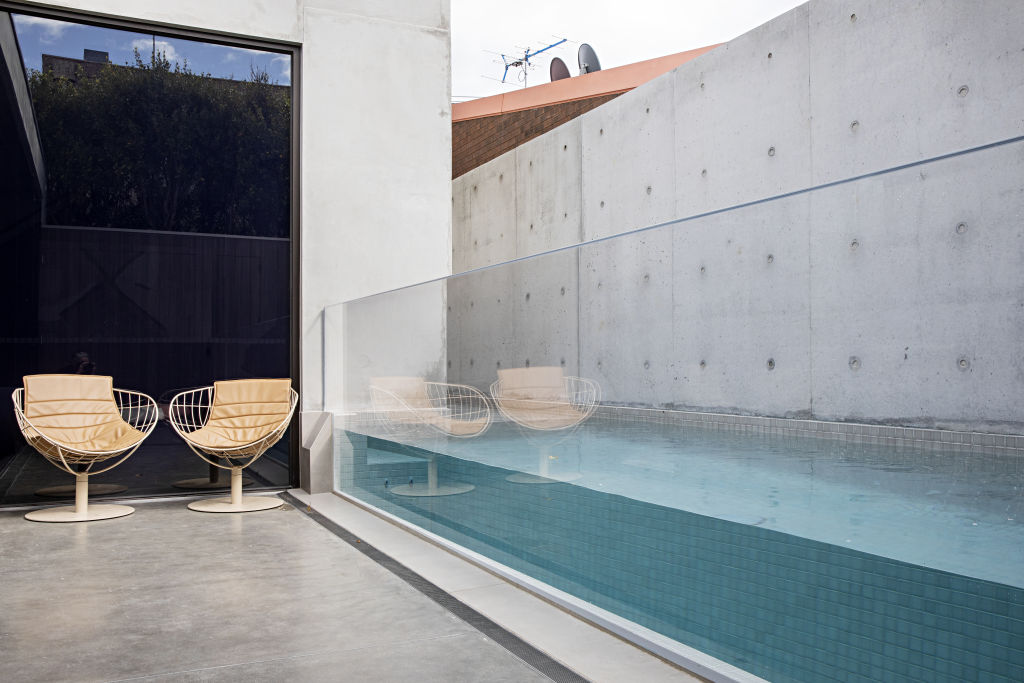
Travel has inspired much of this contemporary haven: a modern interpretation of Palm Springs breeze block in the hit-and-miss brick facade and the area’s mid-century architecture reinterpreted in the “sunken lounge” feel of their living space.
There’s a touch of Mexico in the use of rendered concrete, timber and curved finishes, and a large painting picked up in Broome, whose colours tie in perfectly with the pink bench, despite having hung in Christie’s office for three years before the house was ever built.
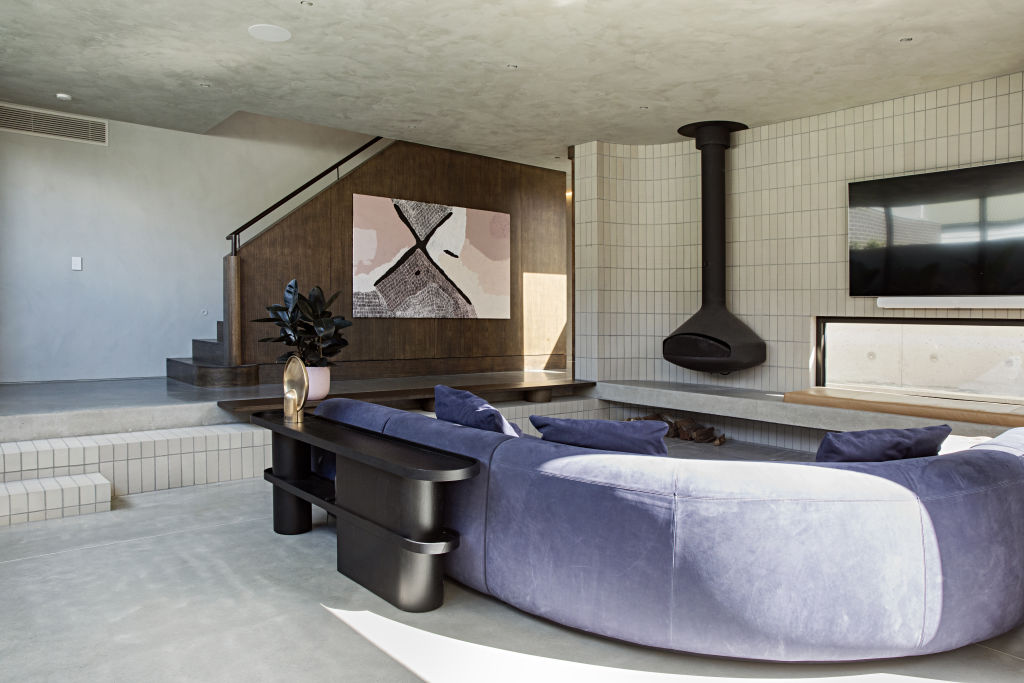
“It was a full manifestation, wasn’t it?” Christie says of their collecting.
The couple met when KB.Performance, the gym Brennan founded, led fitness training for Christie’s workplace, and they share a passion for health and wellbeing.
They have a “gym cupboard” that opens onto the courtyard so they can work out together out-of-doors, and regularly walk their Vizsla Harper round the Tan, the nearby Botanic Gardens track.
When it came time to raze the old house and build their dream home, it was biophilic design and its ethos of connectedness to nature that resonated with them most.
As founding director of property management company Armitage Jones and developer Dynamic Property Group, Christie is well versed in the benefits of a high Wellness Rating in new office blocks, so applying similar principles to their home made sense to them both.
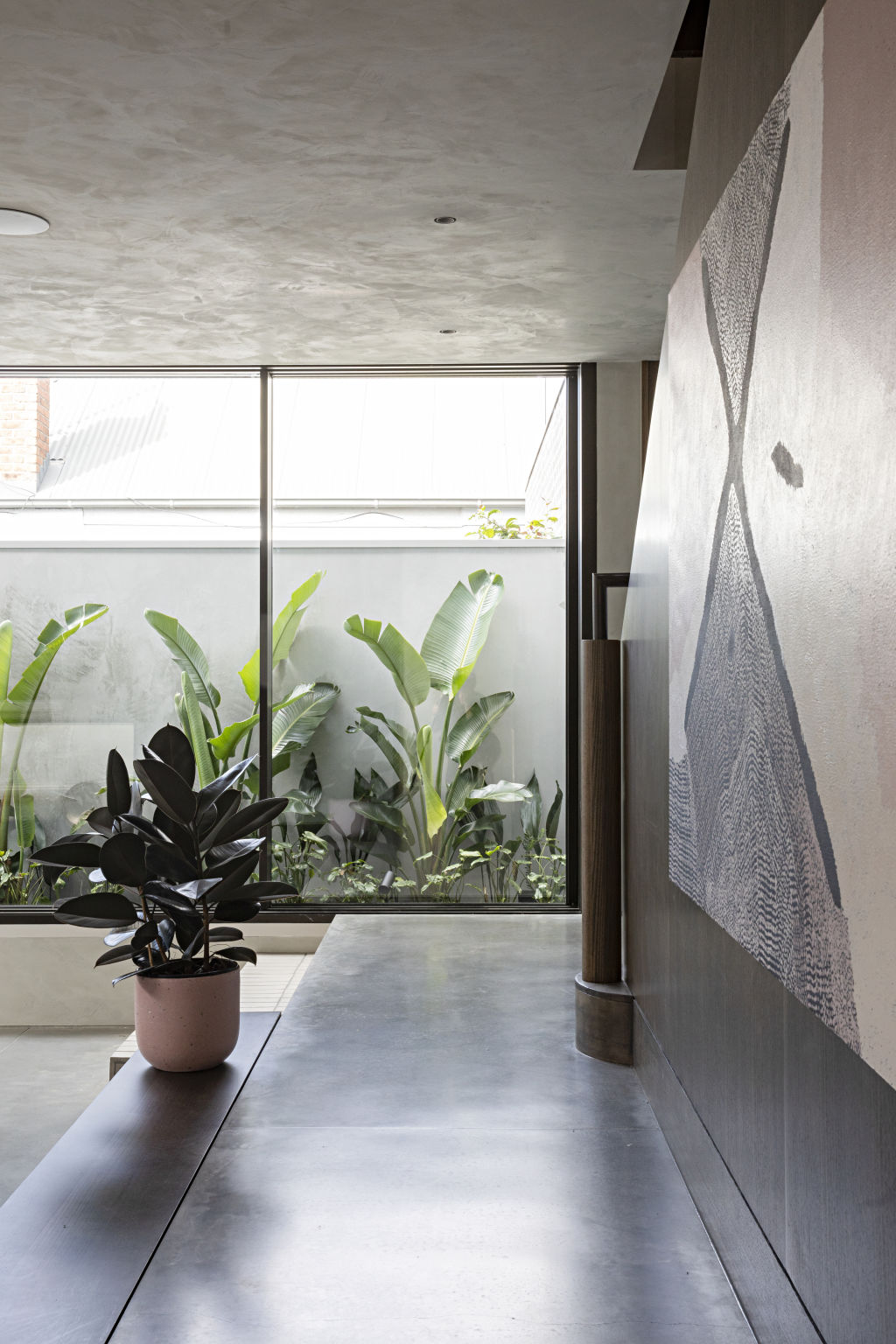
“When you’re trying to attract a tenant to an office building, it’s about how the building will improve the health and wellbeing of its occupants,” she says.
“When you bring that into a residential space … through greenery, natural light, fresh air … [it’s] actually making you feel better physically, mentally and emotionally.”
In the bright living zone, plants grow behind glass while light reflecting off the pool ripples across the walls. A wood-burning fireplace introduces another natural element and … well, it simply feels good to be in the space.
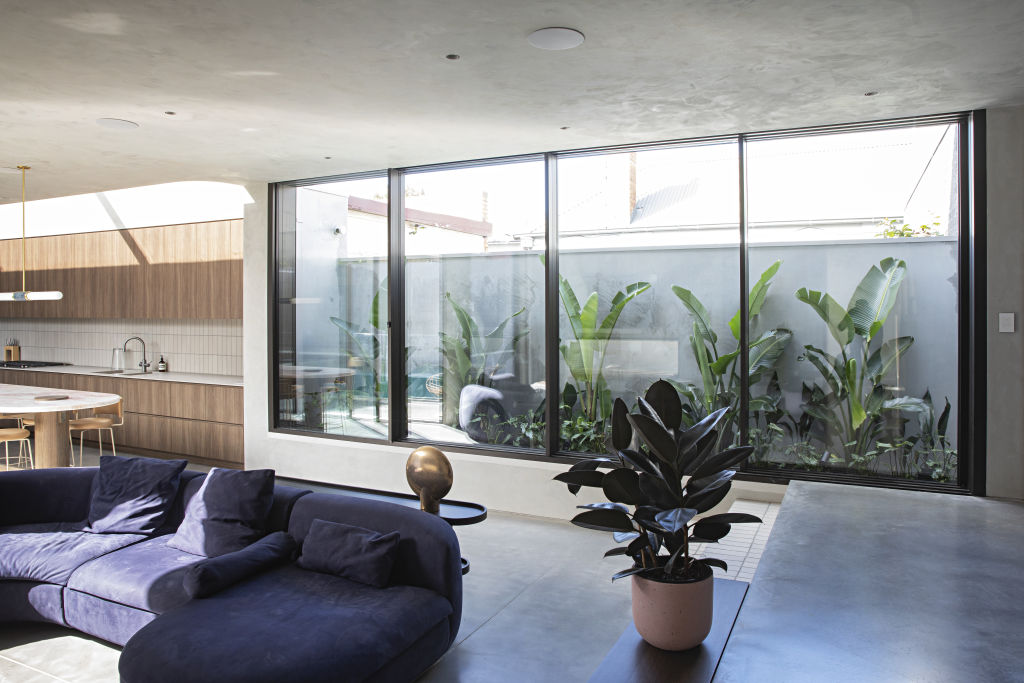
“I get up, jump in the pool or have a cold shower and come down here for breakfast; it’s super light and is a really nice way to start my day,” Brennan shares.
“In our old house, I would always go to a cafe to do my emails because you kind of felt the need to get up and out of the house to start your day, but now I just don’t want to leave home.”
A house of this style, all concrete and brick, built boundary-to-boundary needed a special kind of builder. The thick acrylic panel used to create the transparent pool wall, huge circular glass above the beautiful double shower in the en suite bathroom, and the trap door-style skylight that hinges upwards to reveal the roof terrace (with its pink cushioned seating, built-in barbecue and stunning views towards Faulkner Park and the city), all had to be craned over neighbouring houses from a nearby car park, a move not for the faint of heart, says Christie.
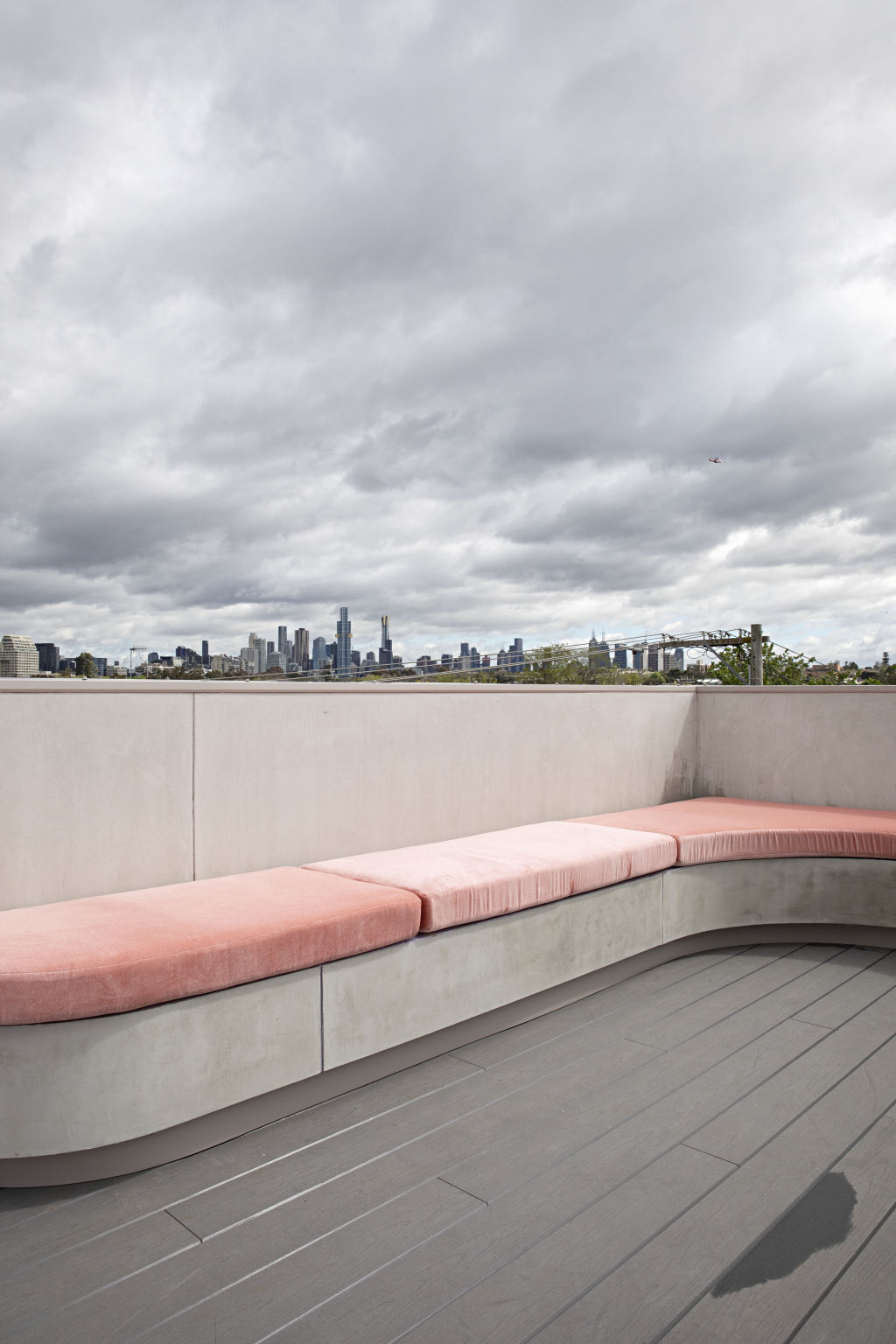
Wendy Bergman, who usually designs hospitality spaces, was brought on board after Christie worked with her on a development project.
“It was a really conscious decision because we didn’t want a typical residential architect, and there are little bits of detailing that I think make all the difference to the build.
“I’ve worked with a lot of designers over the years, but I think Wendy changes her style to suit the brief. She’s not precious; she just loves the process.”
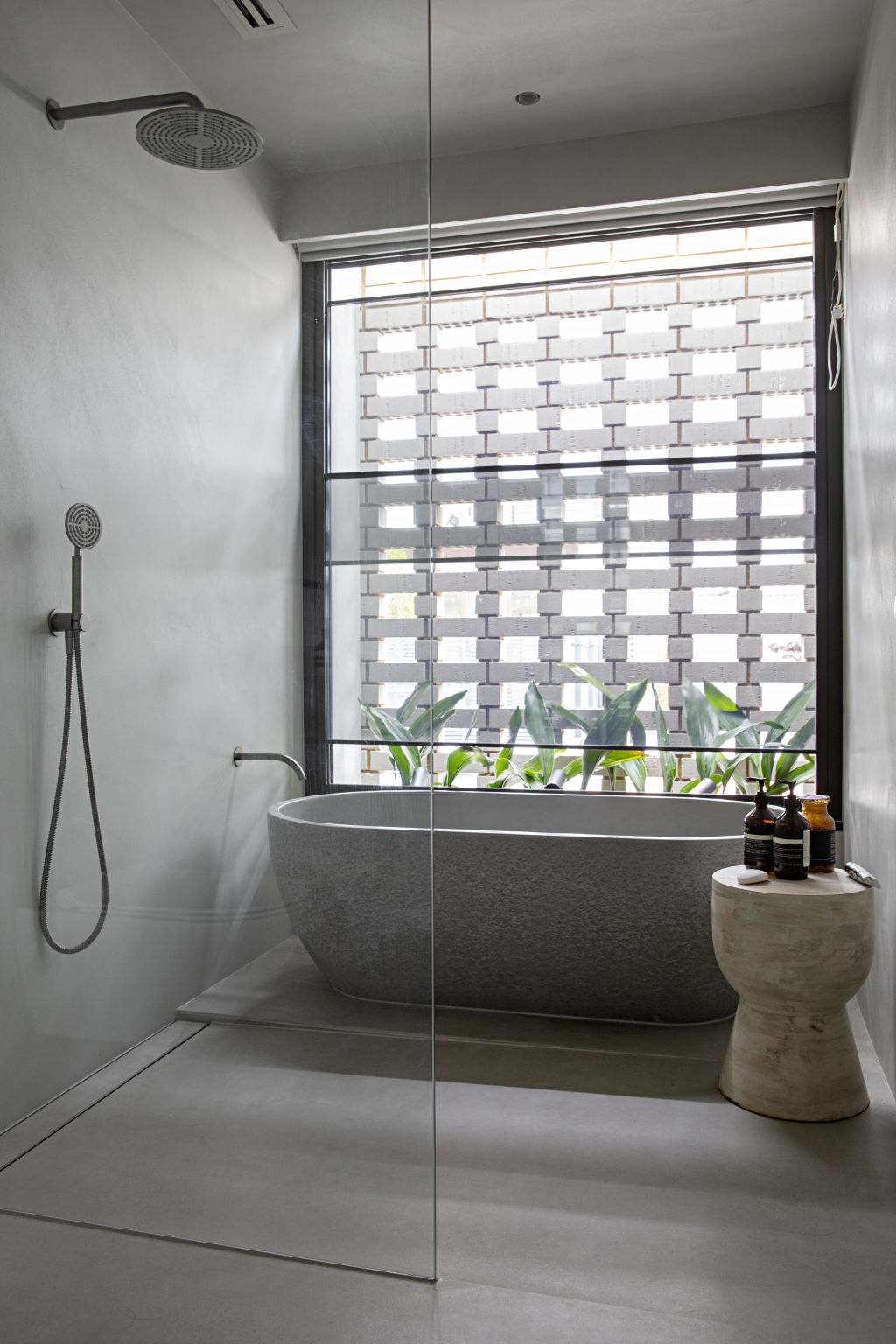
Sharing a similar design aesthetic also helped Brennan and Christie enjoy the lengthy five-year process – from first vision and planning applications to move-in day.
“I actually understand the level of detail that goes into these things now,” Brennan says. “It was a real learning process, and it was also a lot of fun. We loved doing it together.”
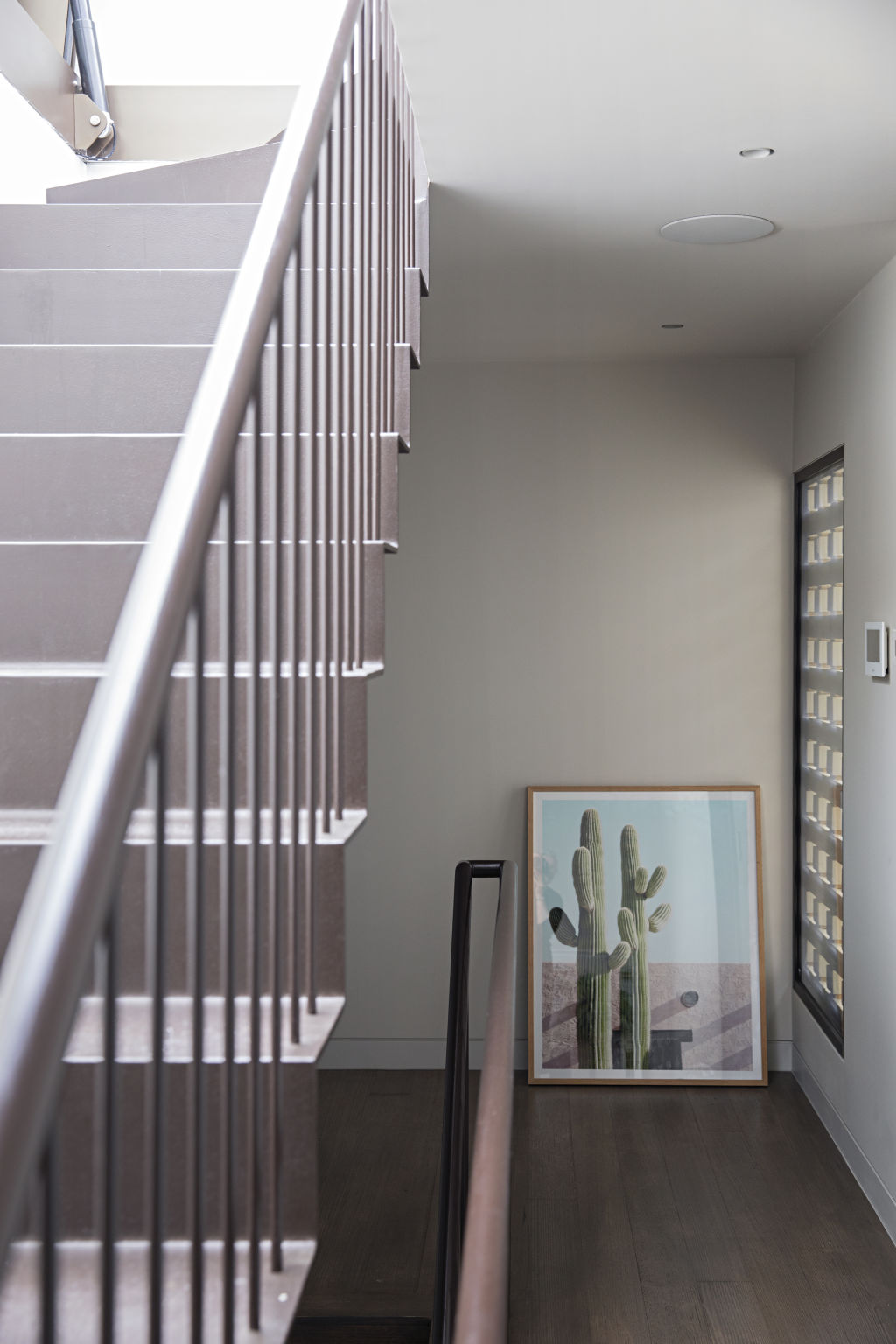
Now that they have moved in and are beginning to make the place feel like home (“We’re hosting Christmas, so we better figure out how to work the oven!” Brennan jokes), the couple, who became engaged in December last year, are turning their thoughts to their next assignment.
“When you’re building, it’s just all-consuming,” says Christie. “There are always decisions to be made, questions to answer. It’s only now we feel like we have a lot more time and headspace for wedding planning.”
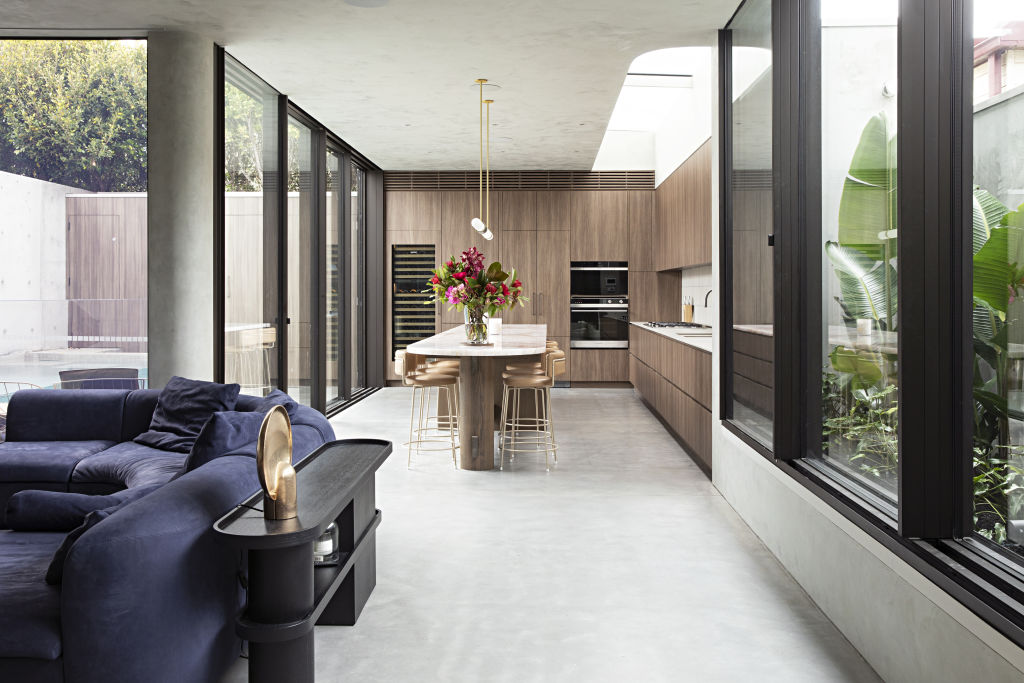
We recommend
We thought you might like
States
Capital Cities
Capital Cities - Rentals
Popular Areas
Allhomes
More
