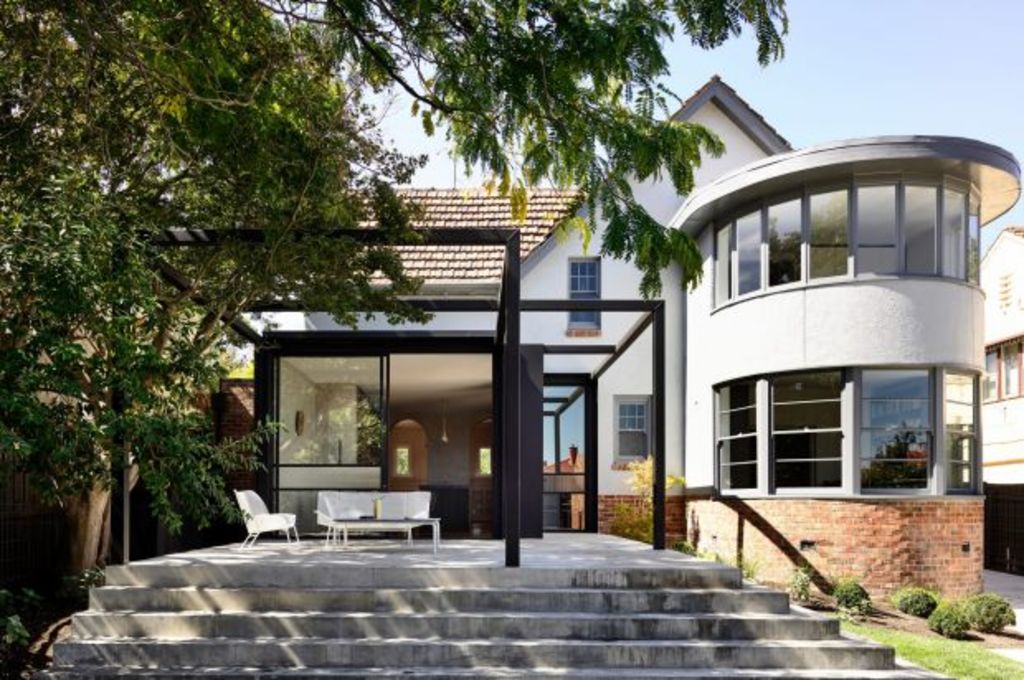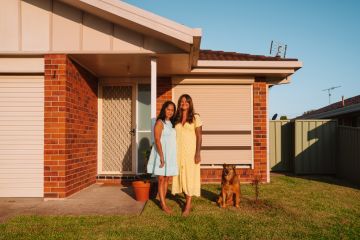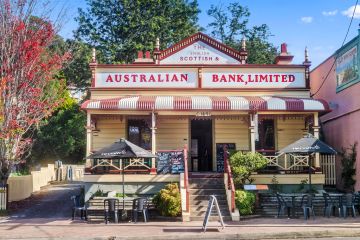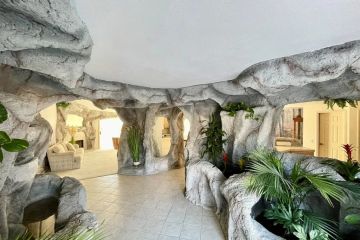The 100-year-old home where natural light is now the hero

Australia is full of enduring houses built from the best materials in the interwar period, including this 1935 St Kilda property that building designer Luke Fry opened up to the natural light.
The same couple have lived in the house for 25 years, he says. “It was in the best condition for an art deco house I had ever seen.
“Everything in this extremely solid [rendered] brick house with hardwood floors and window frames was straight. There were no nasties to find.”
And there was much more in the original worth paying homage to. Notably, the beautiful blackwood joinery in the stairwell entry.
“It was almost 100 years old but in such good condition. It blows your mind as soon as you walk in,” Fry says. “We didn’t touch it.”
Opening up the small, dark, downstairs living, kitchen and dining rooms to each other, Fry introduced mirroring arches to pull the dining room into the bigger picture.
He also had the kitchen’s cabinetry made of blackwood and applied the same single, strapping detail that features in the foyer. The kitchen cupboard doors also have a routed terrain of scalloping on the surface.
“We executed contemporary components, but in a way that the two eras could relate to each other.”
- Related: The masterful renovation of a heritage terrace
- Related: The asymmetrical beauty created on a budget
- Related: The room every homeowner wishes they had
The architect said it was impossible to ignore the strong emphasis on curves in the original design, and carried on this theme. In the new, custom-made, steel-framed windows that look to the rear garden, horizontal divider bands have a surface curvature.
“That’s reeded glass with scalloped profiling, but on a micro level to again reflect curves,” he explains.
The new, wide, western terrace beside the unusual double-level reading rooms – the lower floor library and a reading room off the master suite – has a grand cascade of concrete steps, and a black steel pergola will support shady deciduous summer vines. “The pergola plays with another primary shape,” Fry explains. “Squares.”
Fry explains that the details fit within an overall geometric interplay. “The curves of the reading rooms, the triangles of the gables, and squares of the pergola,” he says.
The black-framed windows that peep through to the twinned arches in the kitchen reveal another layer of fundamental form. “The geometries [idea] was a very early concept. After that we drilled down to the details,” the architect explains.
“We want the interiors to be as relevant in 100 years as the building itself is.”
Discover more of the work of Australia’s top architects and interior designers and be inspired at Domain Living.
We recommend
States
Capital Cities
Capital Cities - Rentals
Popular Areas
Allhomes
More







