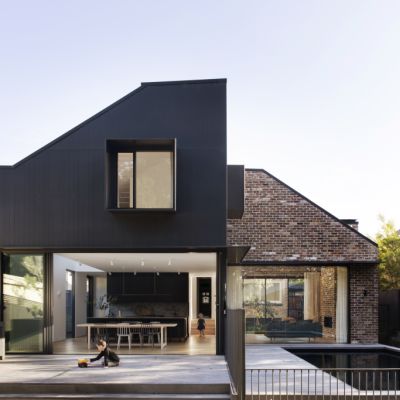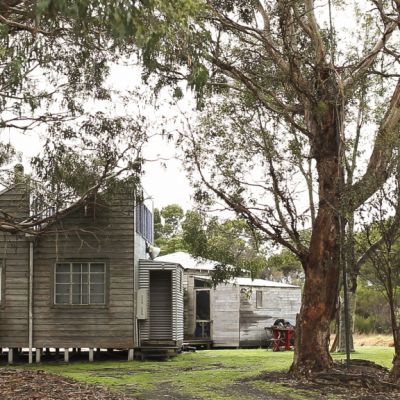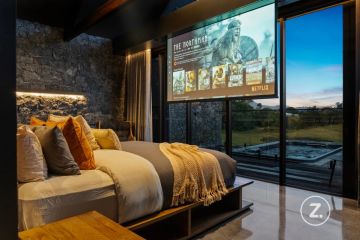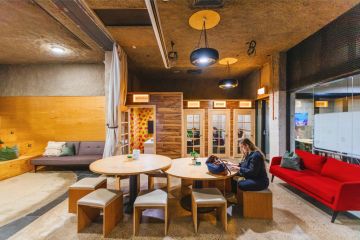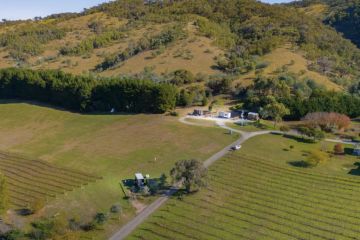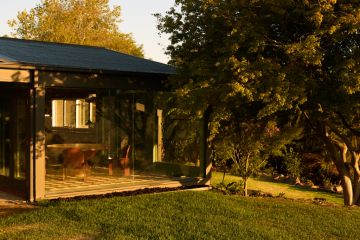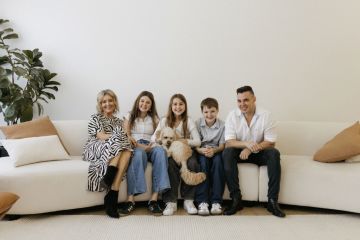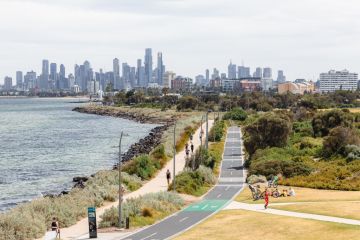The 1920s bungalow transformed into a stunning family home
Perched high atop a rock platform, with a dazzling view of Sydney’s Middle Harbour, this two-storey, five-bedroom, open-plan family home in Seaforth evokes a natural calm not normally experienced outside of summer holiday resorts.
Originally designed as a mid-century single-storey bungalow, the house, which was built in the 1920s, acquired its first additions in the 1970s, including a glamorous swimming pool. The view, however, was somewhat obscured by the fence and the position of the house.
“We fell in love with the sun-drenched, northerly aspect of the property and the big, unique 1970s-style pool,” says Belinda Wilde, a career consultant who lives there with her husband, Damian, a property developer, and their three sons, Josh, 14, Alex, 12 and Ollie, 8.
“But, we wanted to create an inviting home that could accommodate three growing and active boys. We wanted to design spaces that worked for them now, and as they get older. We also wanted a house that was easy to entertain in. We wanted it to feel like a sanctuary, quite calm. We don’t feel like we’re living on top of each other.”
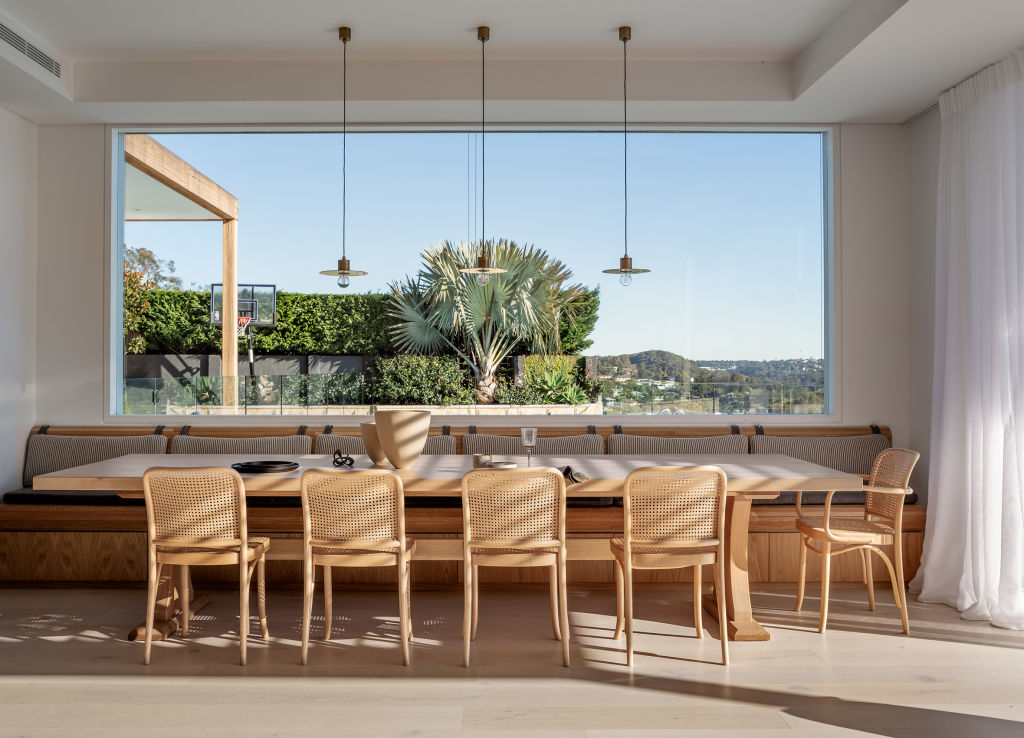
Another requirement was room to work. “We both work from home and needed to incorporate a home office that was functional.”
In the original house no one ever came to the front door, they always arrived instead at the back door because that’s where the driveway was. Wilde wanted to make a formal front entrance as well.
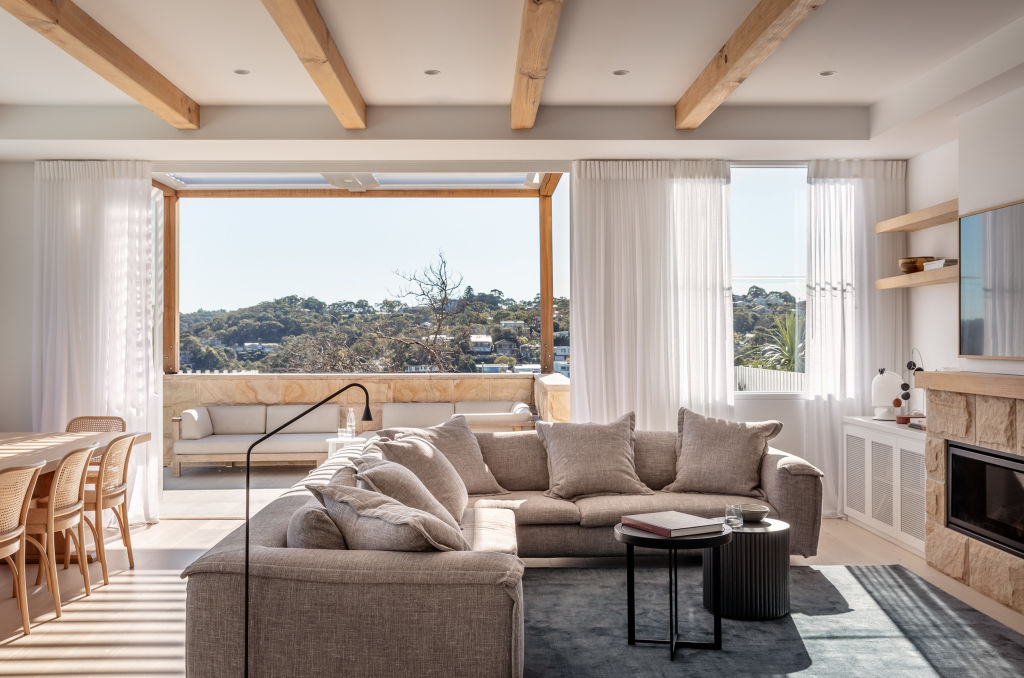
Architect Georgina Wilson, who opened up the home’s potential, says the brief was simple: more space for entertaining – and a better way of organising, without compromising on style or privacy.
“For the kids and for the adults, they wanted a separate master suite upstairs, something that would provide a little bit of respite and privacy and peace, [while] obviously capitalising on the views up there,” says Wilson, whose team added a top floor complete with the aforementioned bedroom, powder room and study.
The renovation, completed by the end of 2019, is nothing short of jaw-dropping.
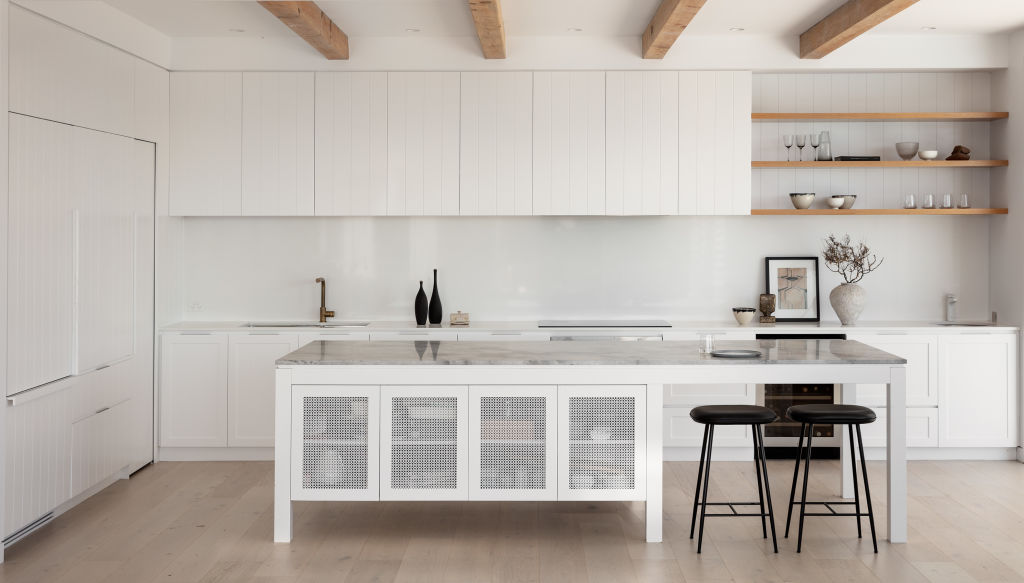
Wilson’s team designed a banquette beneath the picture-frame window in an open-plan dining room to maximise the glittering view, while a frameless pool fence replaced an old-fashioned one that had blocked the harbour scene.
The corner window in the main bedroom now provides an uninterrupted vista across the water from the second storey, which is tied together by white baton fencing around the perimeter. A rare variety of recycled timber (sourced from Bowral) was used for the ceiling beams and the outdoor Vergola, which, with its relaxed seating and sandstone, functions almost as an extension of the lounge room.
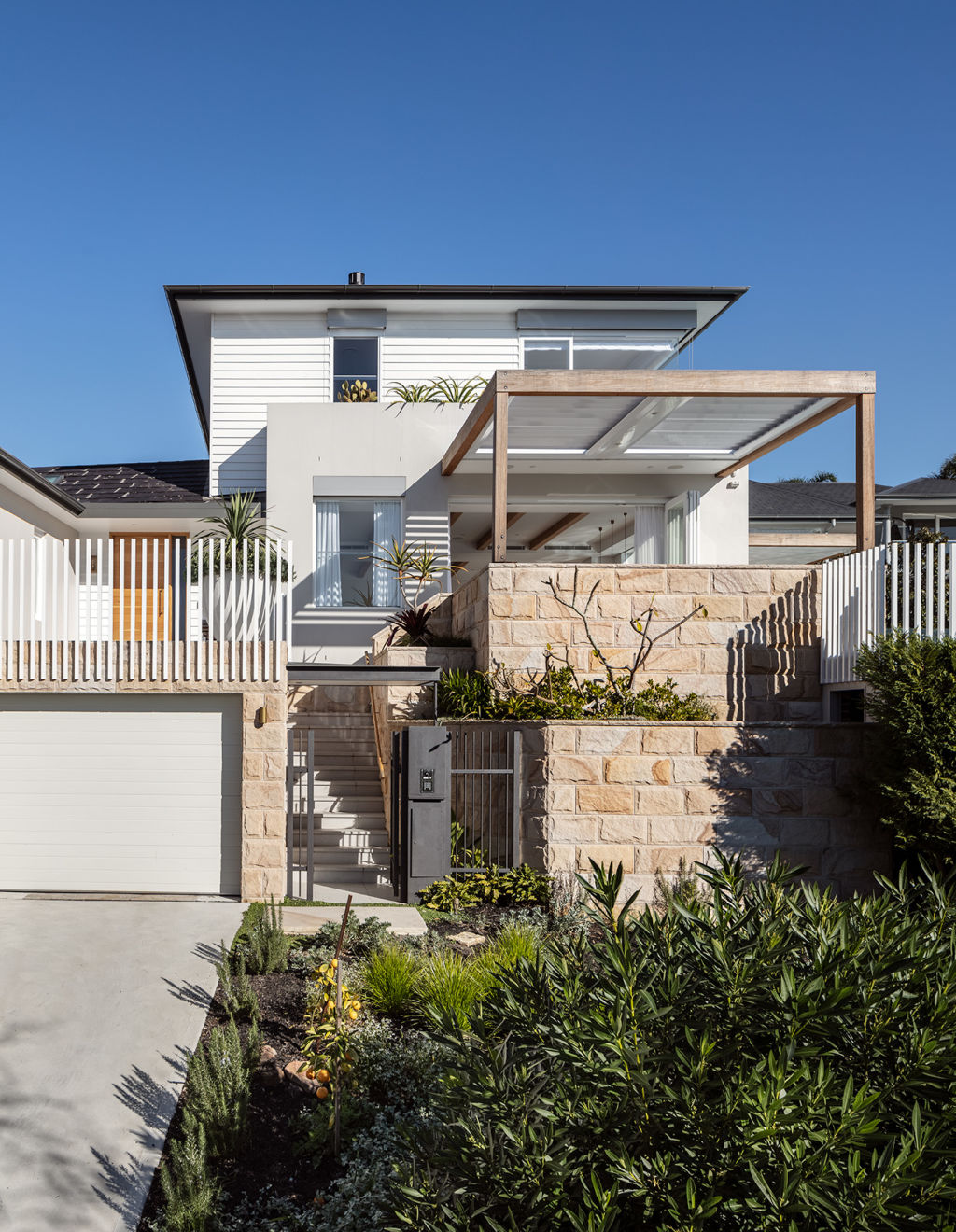
It’s this seamless continuation of materials, including the sandstone fireplace, along with the layered colour palette of vanillas, caramels and timber, that lend the house an elegant warmth, while the spacious open kitchen and dining areas convey a relaxed sense of luxury that fits the brief.
“One of our favourite features is the banquette seat that runs all the way along the wall,” says Wilde.
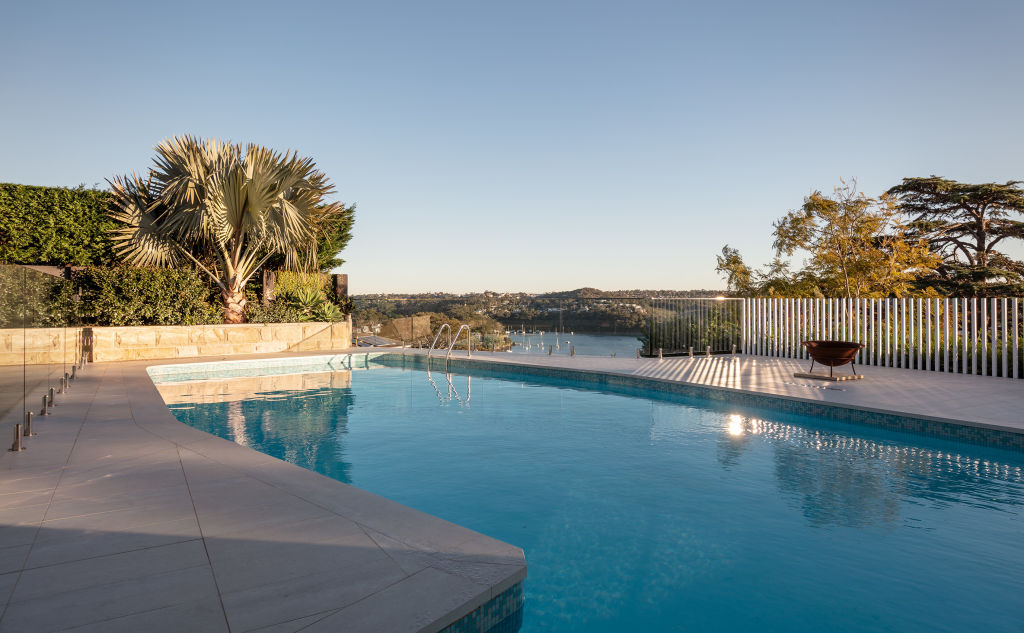
Designed by Wilson with upholstery designed by Alana Smit, and featuring room for storage underneath, with it Wilde says they can now seat up to 16 people. “In our old house we were forever bringing up other tables and chairs – not any more.”
Meanwhile, the kitchen cabinetry with the vertical joinery plays into what Wilson calls “a coastal, cottagey, Hamptons vibe”.
“It’s slightly rustic and gives it a nice texture while not being over the top. That panelled pattern brings a level of depth and texture to the kitchen and played in very well with Belinda’s brief for the style of the home.”
And, Wilde could not be more pleased. “It actually exceeded our expectations. We weren’t sure about doing the sandstone at first because of the cost, but we were so happy that we did it in the end. We’ve never looked back.”
Style notes
Pendant lights above the banquette table are from Nightworks Studio.
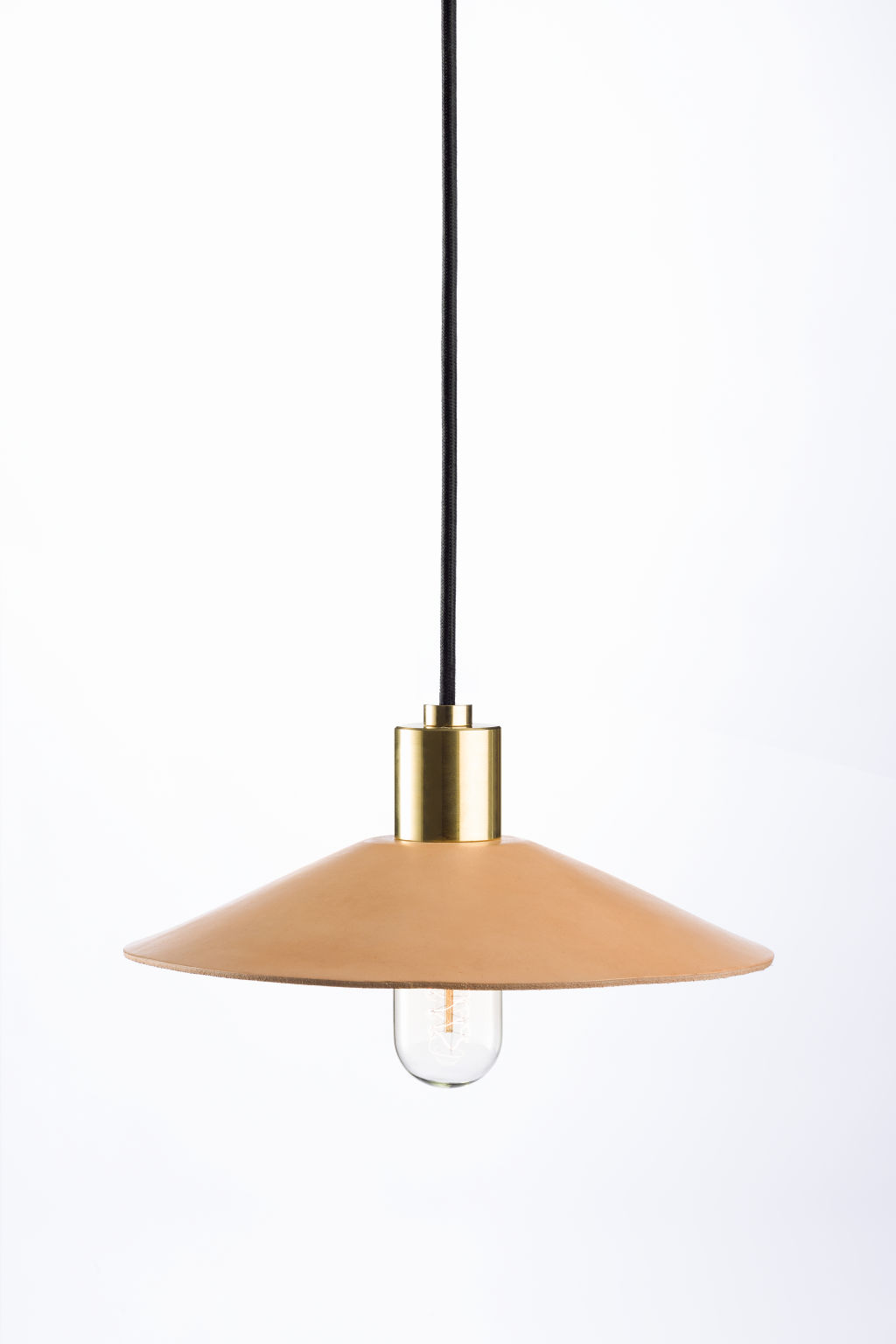
The Sunny sofa by Jardan. “Everyone asks about this,” says Wilde.
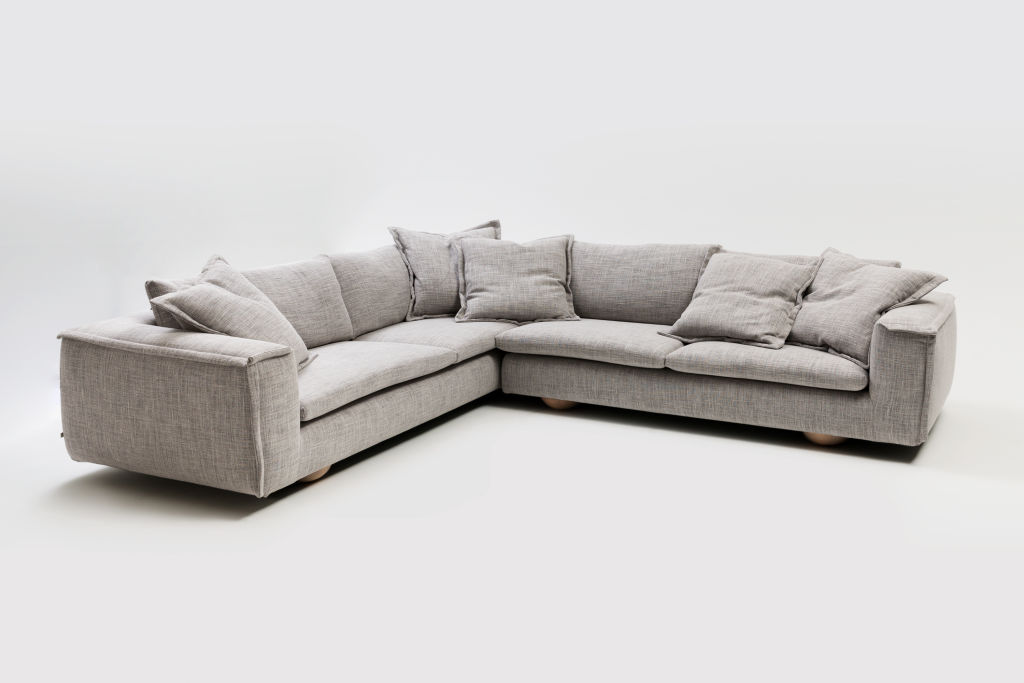
The dining table was custom-made by The Wood Room as it’s extra long, but the design is comparable to their Oslo model.
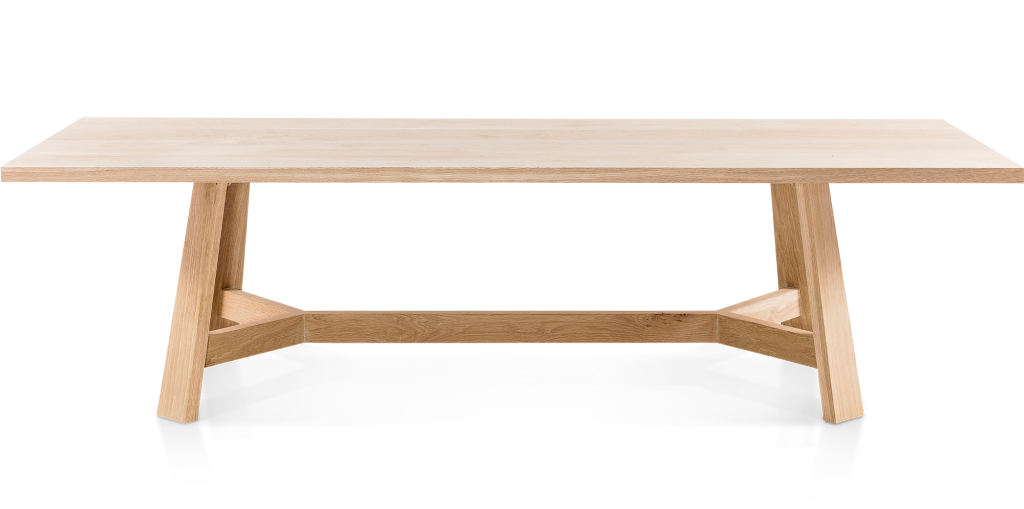
We recommend
We thought you might like
States
Capital Cities
Capital Cities - Rentals
Popular Areas
Allhomes
More
