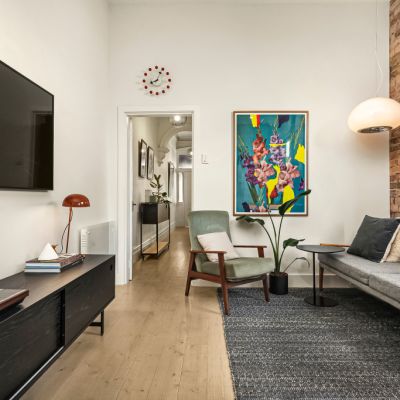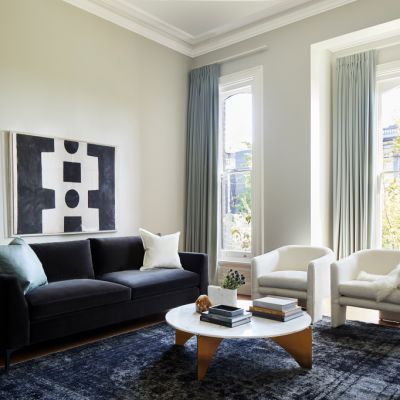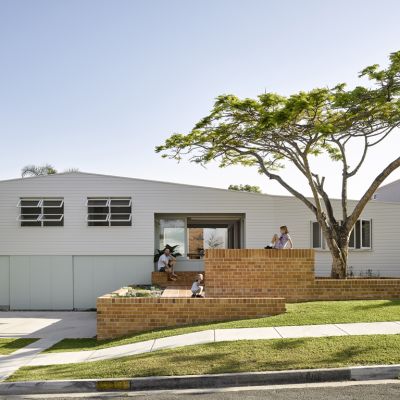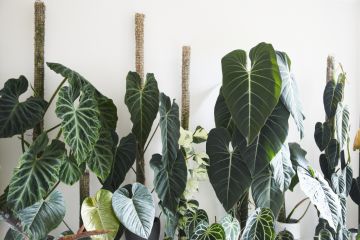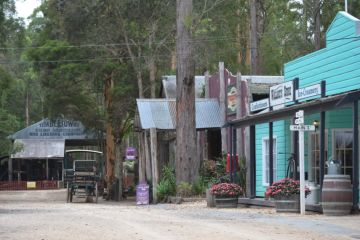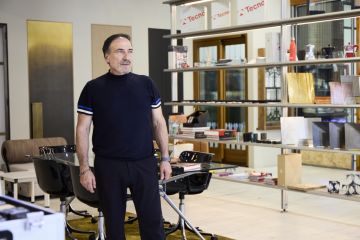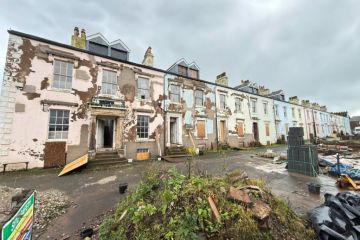The 1970s house made entirely of glass in the middle of the forest
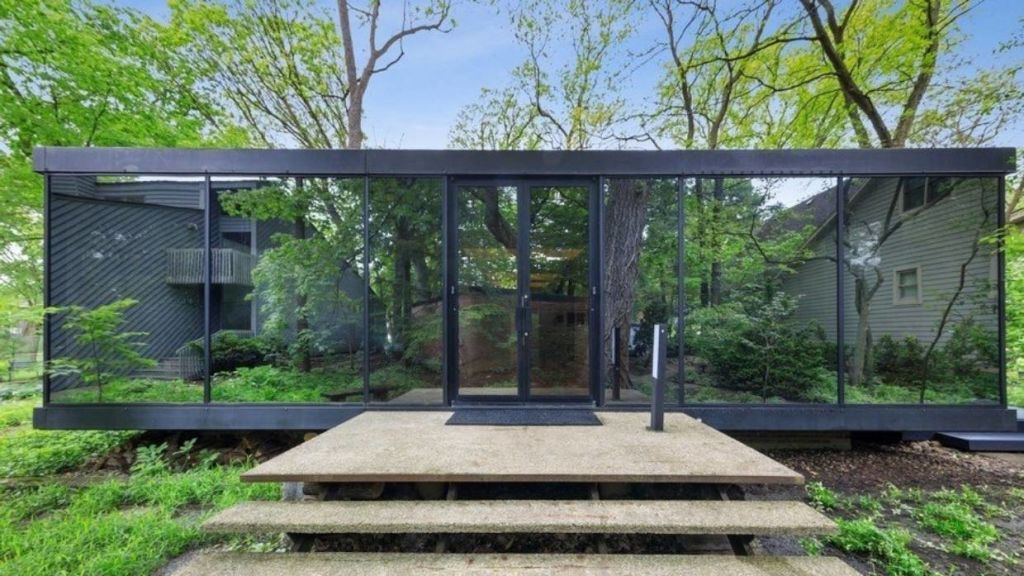
A house with no walls set in the forest might look like something out of a futuristic film, but this unique home was actually designed in the 1970s and retains much of its original decor inside.
An architect consulted by the current owners said to build a glass house today would cost upwards of $1.9 million in materials alone. But the 187sqm property in Chicago, Illinois has been listed for US$850,000 (AUS$1.1 million) due to COVID-19’s effect on the US market.
The exterior walls are made entirely of a grey tinted glass that works a bit like a pair of sunglasses.
During the day the surrounding forest is perfectly visible from every room, but no one can see inside. However, at night the reverse is true.
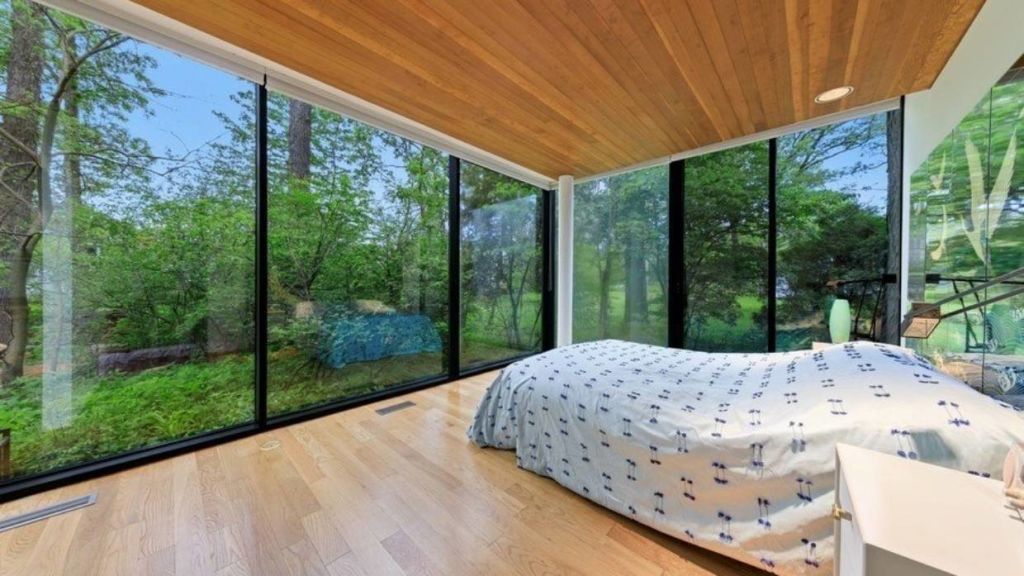
“You can see inside in the evening when the lights are on and it is dark outside,” said listing agent Elaine Pagels.
Each exterior glass wall has its own floor-to-ceiling blind, however, she says the current owners say the privacy afforded by the surrounding forest means they have no need for them.
The house was designed and built in 1974 by local architect Richard Marker, in the Modernist style of Ludwig Mies van der Rohe.
Marker made the house to use as his personal residence and raised his kids there. Although there have been a few other owners since that time the walls are immaculate, said listing agent Elaine Pagels.
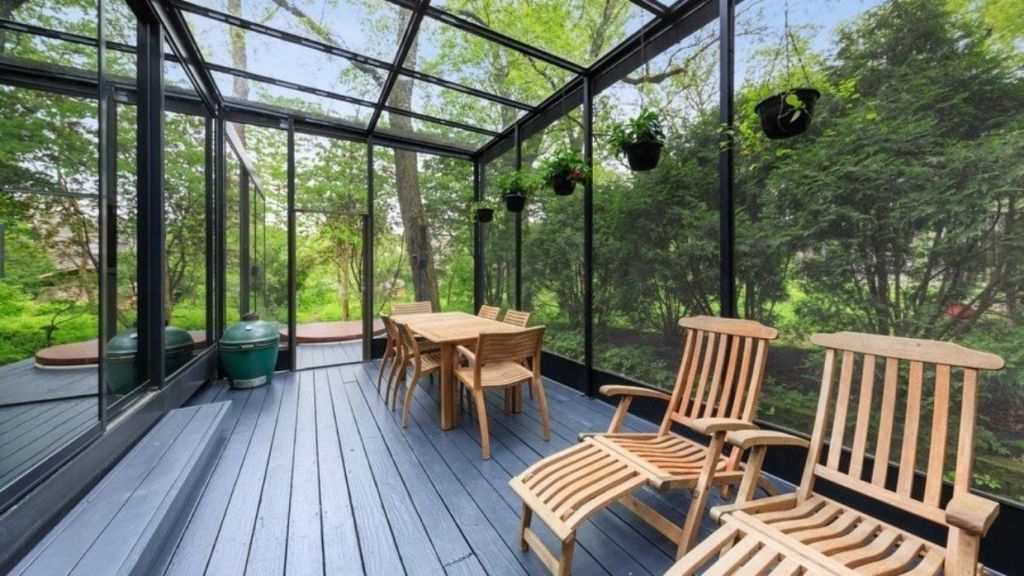
“The house is set back from the road and angled behind a brown brick garage. He put the garage flush with the houses of the nearest neighbours to draw the eye away from the main house. It becomes almost disguised in the forest behind.”
Neither of the neighbouring houses has windows that face the property. The whole neighbourhood is forested, but Pagels said this section had the densest amount of old trees.
The idea behind the architecture is to monopolise on the view from every room. The glass walls are paired with black metal, wooden ceilings, and original white oak floors.
The master bedroom is in the back of the house, away from the living areas, and yes, the main bathroom also has a glass wall.
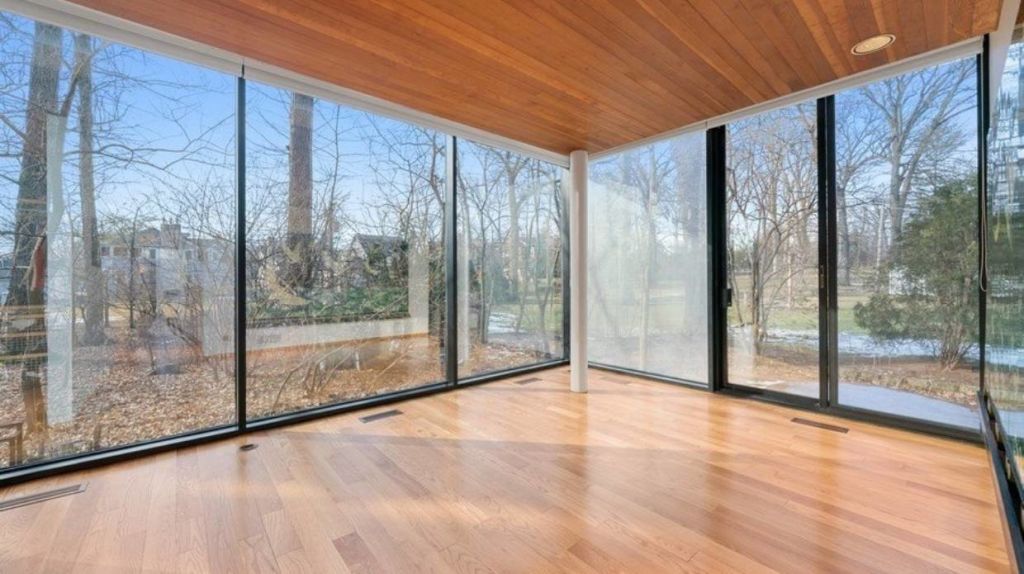
The galley-style kitchen has a small bar area for eating and is positioned beside the spacious dining area and an enclosed, three-season porch.
The current owners prefer to eat on the porch, which is flanked by a hot tub ideal for soaking up some holiday vibes in the middle of a bitterly cold Chicago winter.
“Every season is so beautiful inside that home. In winter, you watch the snowflakes fall. It’s like being inside a snow globe, but you’re beside a cosy fire.
“No matter what window you’re looking out of, it’s gorgeous,” said Pagels.
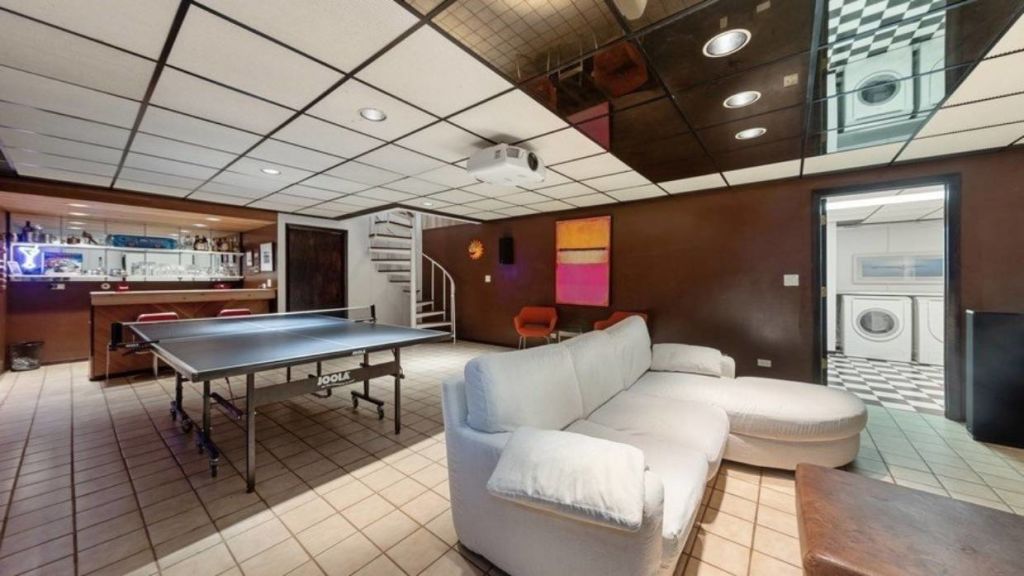
Successive owners have decided to keep the home as original as possible. Inside, the four-bedroom, four-bathroom house is loaded with retro features that are much more true to the home’s era than its exterior.
For example, the original toilet in the basement bathroom is a lime green and set against black and white linoleum. A spare toilet seat lid in the same shade also comes with the house, in case it should ever need to be replaced.
“This house has got so many indoor and outdoor entertaining areas.
“A lot of people don’t realise they kept the full-size basement below with exterior access,” said Pagels.
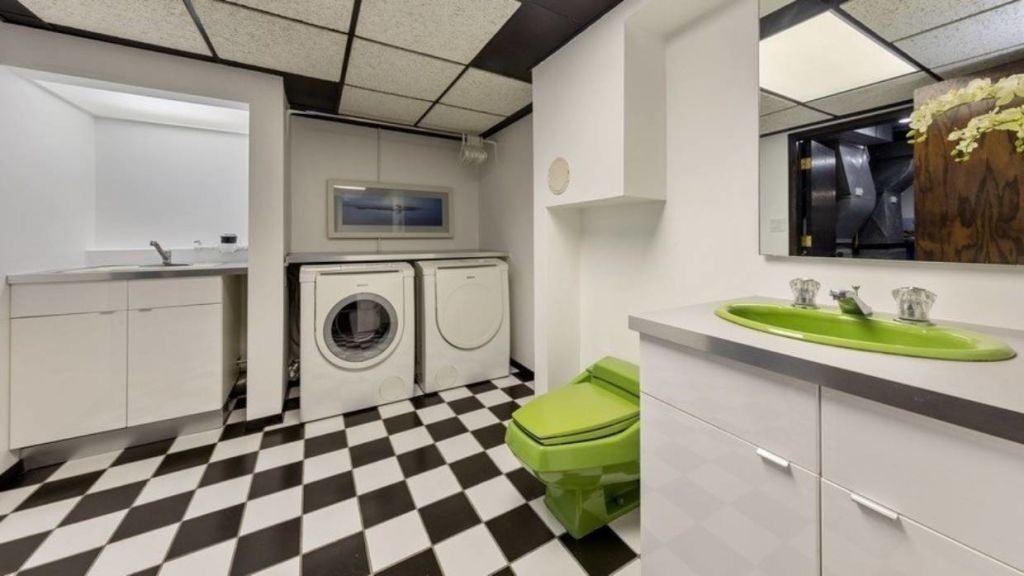
The basement has been fitted out with a home theatre and built-in bar. The original bar sinks are a gold colour that was very contemporary at the time, said Pagels.
“It’s a groovy place to be.”
A metal spiral staircase leads up to the main level, where Marker used to have a large-scale aquarium.
The current owners are an international couple and Pagels said the house seems to attract non-American buyers.
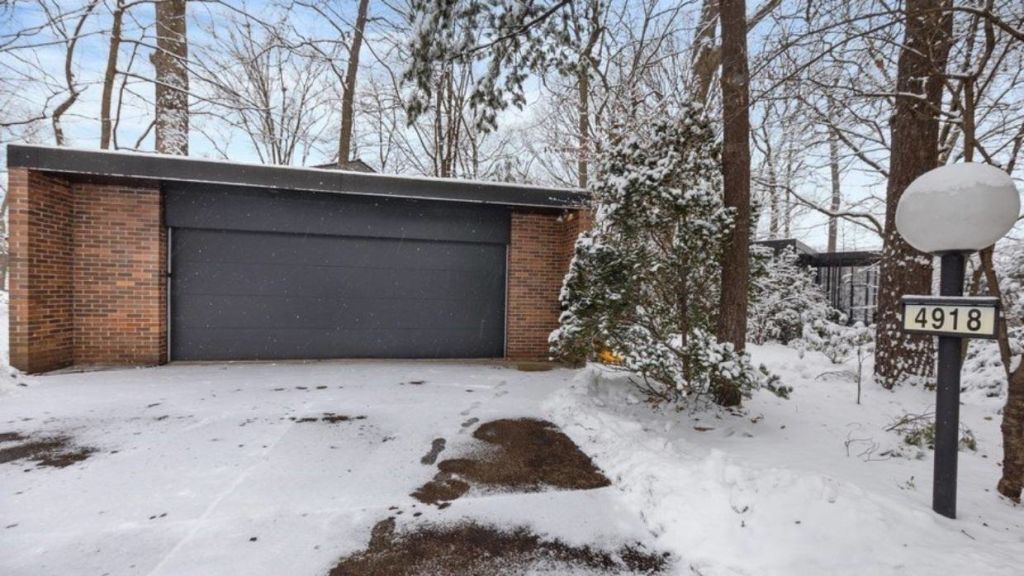
It’s located between two train stations take commuters into downtown Chicago. Pagels is marketing the property as a family home, with students able to walk to three local schools within a few blocks of the home.
“The type of buyer that would be attracted to it is someone who does not want a cookie-cutter home. It’s a flashback, but it will remain timeless,” said Pagels.
This article originally appeared on stuff.co.nz
We recommend
We thought you might like
States
Capital Cities
Capital Cities - Rentals
Popular Areas
Allhomes
More
- © 2025, CoStar Group Inc.
