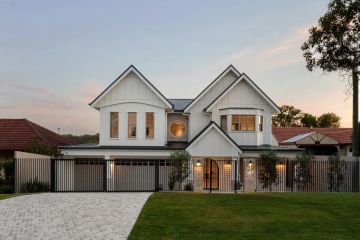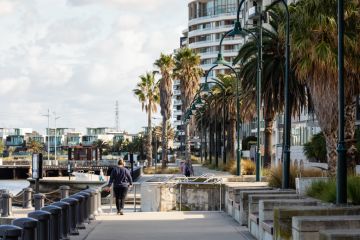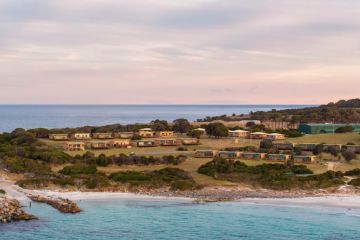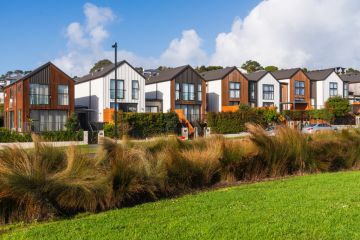The 45-square-metre rooftop that captures the 'entire Melbourne postcard'
Knowing they would suffer acute garden withdrawal after selling their suburban home, one Melbourne couple who bought one of two penthouse duplexes in a skinny CBD building, were fortunate to score solo rights to develop its 45-square metre rooftop.
Before the Fender Katsalidis-designed Phoenix Tower was finished – the building that replaced Lou Richard’s famous Phoenix Hotel on a 13.7-metre Flinders Street site – the clients arranged for a construction crew to crane up to the 31st level a prefabricated “twisting and folding” steel frame.
Spanning the building’s width, this asymmetric structure would become the support for a canopy of winding vines. Those vines are now maturing into what architect Merran Porjazoski describes as the highest private garden in Melbourne.
The space now has privacy and verdant relief from the hardness of big buildings and the overseeing eyes of office workers.
The rooftop area was divided into three zones for eating, sitting and standing at the front parapet, looking out at the incredible south-eastern views from the Dandenongs to the bay.
“The entire Melbourne postcard,” as Porjazoski, director of Bent Architecture puts it.
But creating garden beds at such a height, ensuring the plantings could withstand the at-times ferocious winds that rip along the Yarra, and making it work as an ambient amenity came with a heap of challenges.
- Related: The renovation of a period pub
- Related: A piece of history polished and revived
- Related: The house that balances on a pole
Porjazoski says, logistically, the load on the roof had to be limited and having to carry all the building materials and plants up two flights of stairs wasn’t easy.
The various waist-high garden beds are shallower than they appear with in-built storage underneath.
“The clients wanted as much greenery as possible but we couldn’t get trees to grow there. So the supported arbour was a way to create the feeling of a canopy.”
To make the climatically exposed roof feel a tad more natural, the architects – who have made roof gardens a bit of a practice specialty –introduced porous pebble-mix paving underfoot.
“It feels beautiful on bare feet,” Porjazoski says. Timber elements such as picket-like fencing, soften the harder surfaces, including the mosaic-tiled sides of the raised garden beds.
The variegated shades in the mosaics, and the white tiles “that really glow at night”, were another variation on the leafy, grassy, fragrance themes, says Porjazoski.
“Without the greenery it would still be a spectacular space but not necessarily a place where you’d want to be in for too long. But the clients can use the space as an area to read the paper, have barbecues, and parties.”
That’s some compensation in a replacement back yard.
We recommend
We thought you might like
States
Capital Cities
Capital Cities - Rentals
Popular Areas
Allhomes
More







