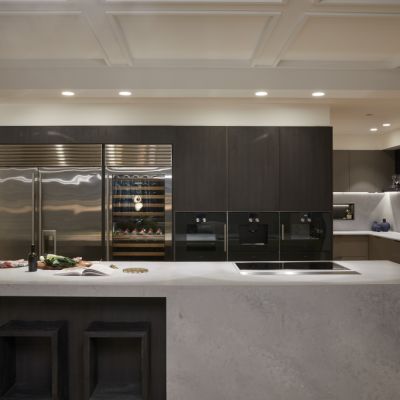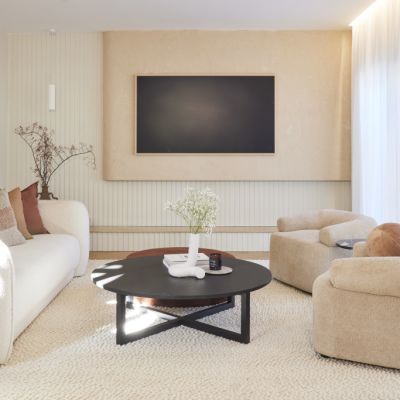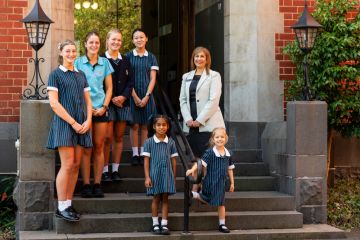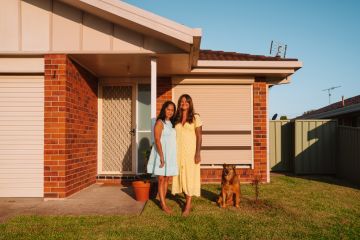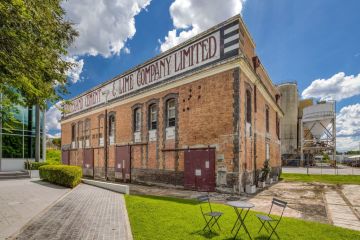The 5 most wow-factor features in 20 years of The Block
There have been so many room reveals on The Block over 20 years that it’s impossible to pick the one boasting the greatest wow factor.
From killer wine cellars and concrete swimming pools to round bathtubs built for two, here are some of the judges’ all-time wow spaces over the past two decades.
Ronnie and Georgia’s basement and wine cellar (2021)
“There are wine cellars, and then there are wine cellars,” says judge Darren Palmer. “To create the entertainer’s dream, you need to think about the materials and inclusions as well as the story it’s telling.”
Accessed via a beautifully executed curved spiral staircase, the couple literally dug deep for what Palmer says was “a cool use of space for a dark subterranean space.”
Comprising a mezzanine eating area, butcher’s block table, wine cellar, kitchen sink, and powder room, judge Shaynna Blaze says she didn’t want to leave. “It was a contained level with versatility, acoustic solutions and luxury that you could alter to suit your personality,” she says. “Walking down the curved staircase to a cellar with hand-pressed bricks on the floor and a twinkling ceiling was heaven.”
Fellow judge Neale Whittaker agrees. “It was the kind of luxury addition you never knew you wanted until you saw it – and then you had to have it!”
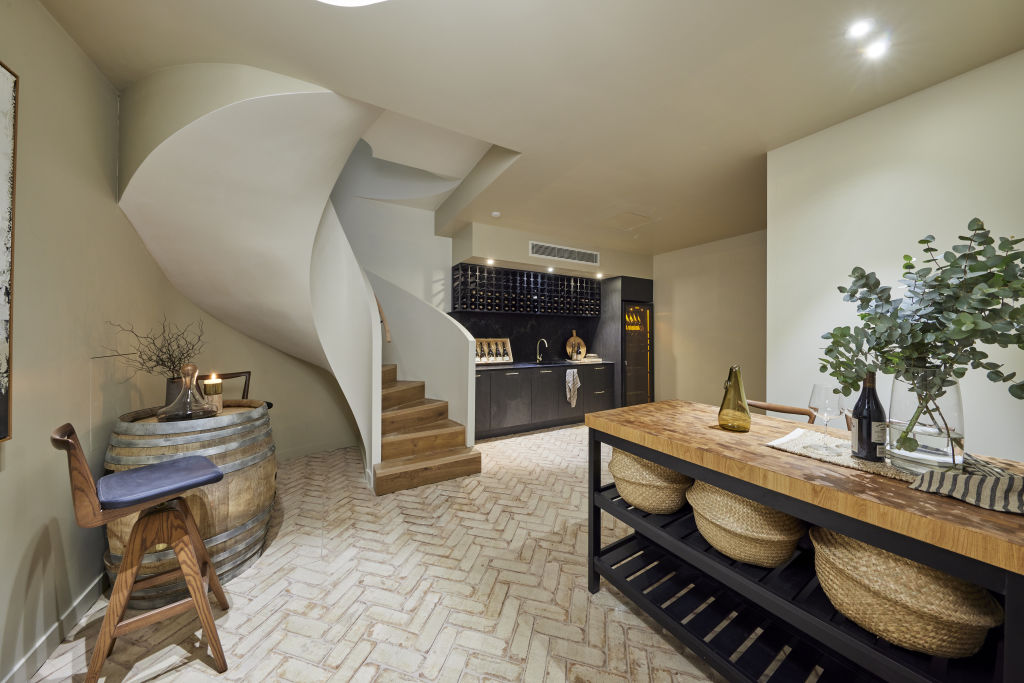
Omar and Oz’s main bedroom en suite (2022)
A glamorous walk-through double shower with an elegant curved bench seat wasn’t Omar and Oz’s only winning move last season. Their main bedroom en suite may have been the smallest, but their considered layout, material selection and eye for detail shot them across the finish line in style.
The jewel in the crown was a free-standing tub for two with stunning nature views. A melee of tiling, including patterned floor tiles and slick white finger ceramics, completed the soothing bespoke space that wowed the judges.
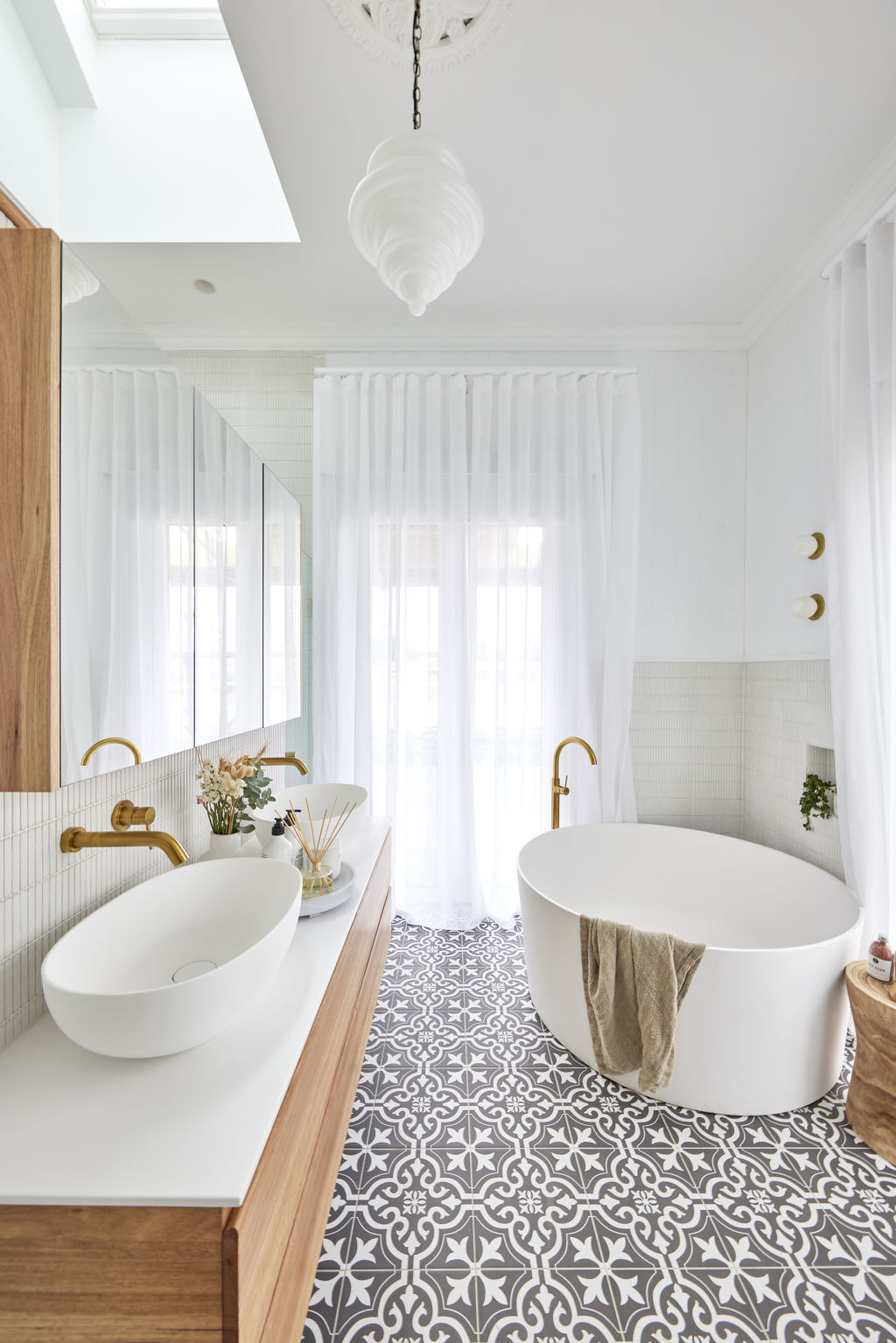
Simon and Shannon’s skylights (2014)
Forget their headline-making $7500 wooden bath; installing skylights in their Glasshouse renovation not only provided lots of light but created a stunning architectural feature, says Palmer, who says it was a big move for the brothers but one worth taking.
“It likely swayed the win for them that year,” he recalls. “They were the first contestants to integrate Velux skylights as a feature. It was definitely wow, and whilst we’ve seen many since, this was one of the most notable!”
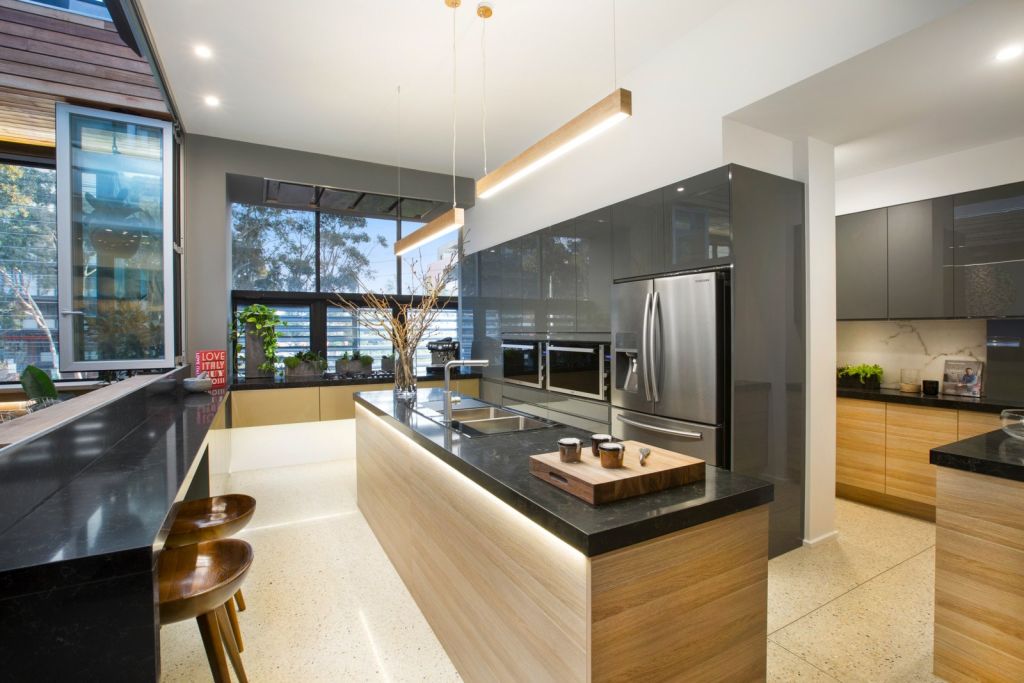
Karlie and Will’s kitchen (2016)
Perfectly blending industrial with art deco style, season 12 winners Karlie and Will stunned the judges with their kitchen comprising a crisp palette, timber and slick engineered stone. Their modern monochromatic matt black and white palette was softened with vast timber frames and a dining table.
The huge space was largely minimal and uncluttered, thanks to a hard-working butler’s pantry concealing any mess, a trend seven years later, Whittaker says is waning. “The Block kitchens have charted the rise and fall of the butler’s pantry, peaking in 2022 with pantries that rivalled the main kitchens for size. The phenomenon of having two kitchens – one for work and the other for play – has arguably now dropped away.” In 2016, however, the duo’s version helped them score top points and walk away the season winners.
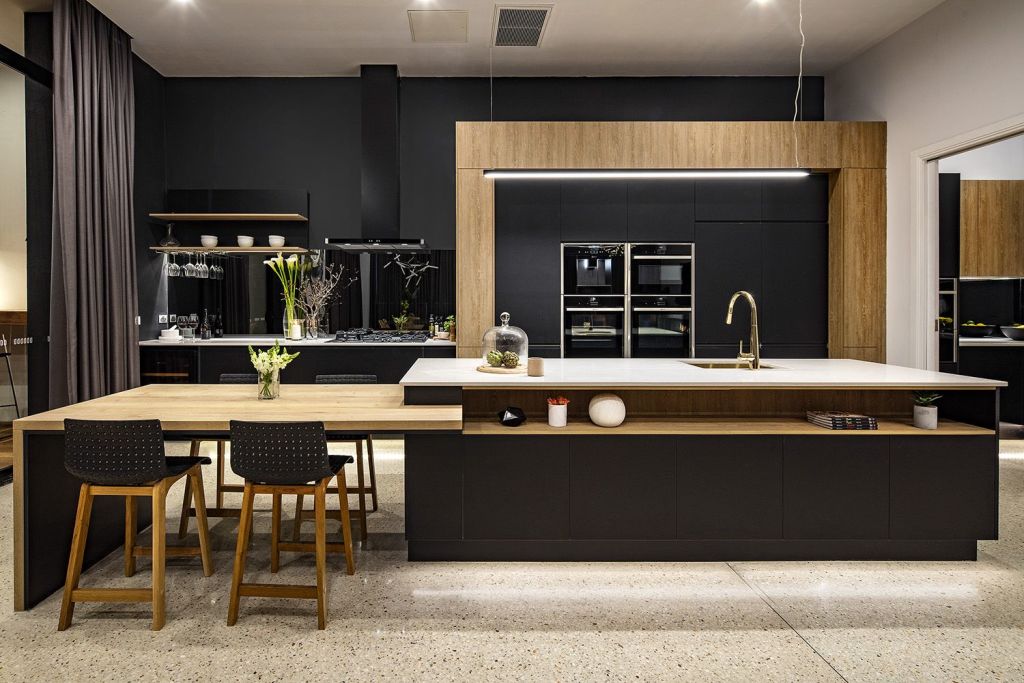
Josh and Elyse’s pool (2017)
The couple’s concrete-formed swimming pool was a first for the show and, says Palmer, the ultimate lifestyle inclusion. “(A pool) photographs well and feels and looks expensive. Josh and Elyse won The Block, and I imagine it’s because their whole home had the elevated appeal that their pool shared.”
Designed for a modern family, the couple integrated a poolside custom-made concrete bench with upholstered custom seating, gently curved decking and a barbecue area designed for long lunches. Their considered material palette of concrete, brick, dark Colorbond colours and simple landscaping was the cherry on the cake.
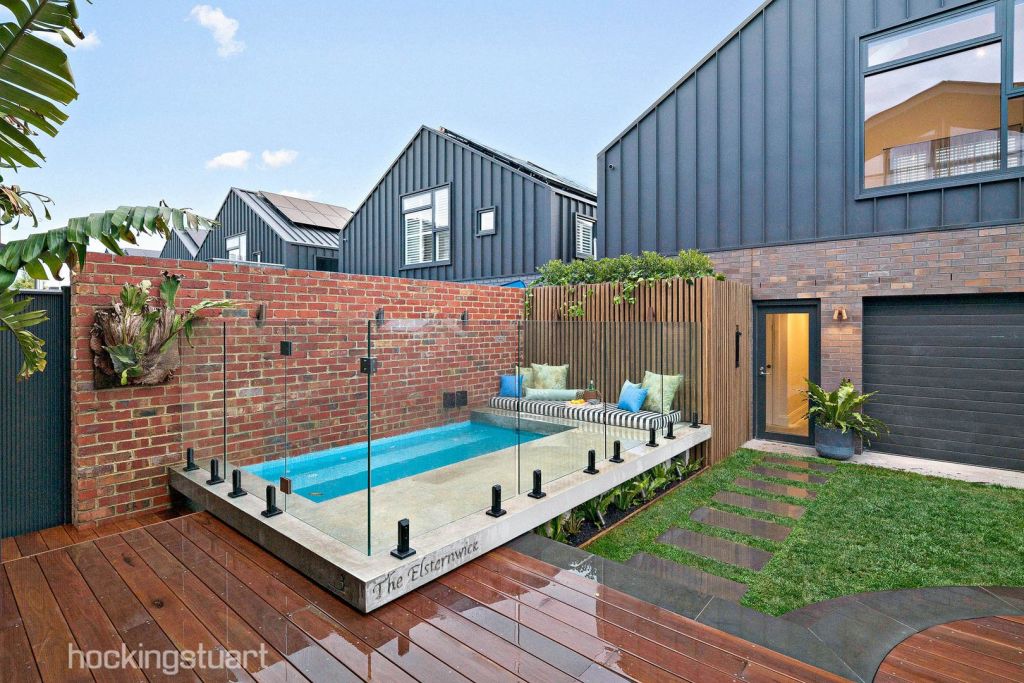


We recommend
We thought you might like
States
Capital Cities
Capital Cities - Rentals
Popular Areas
Allhomes
More
