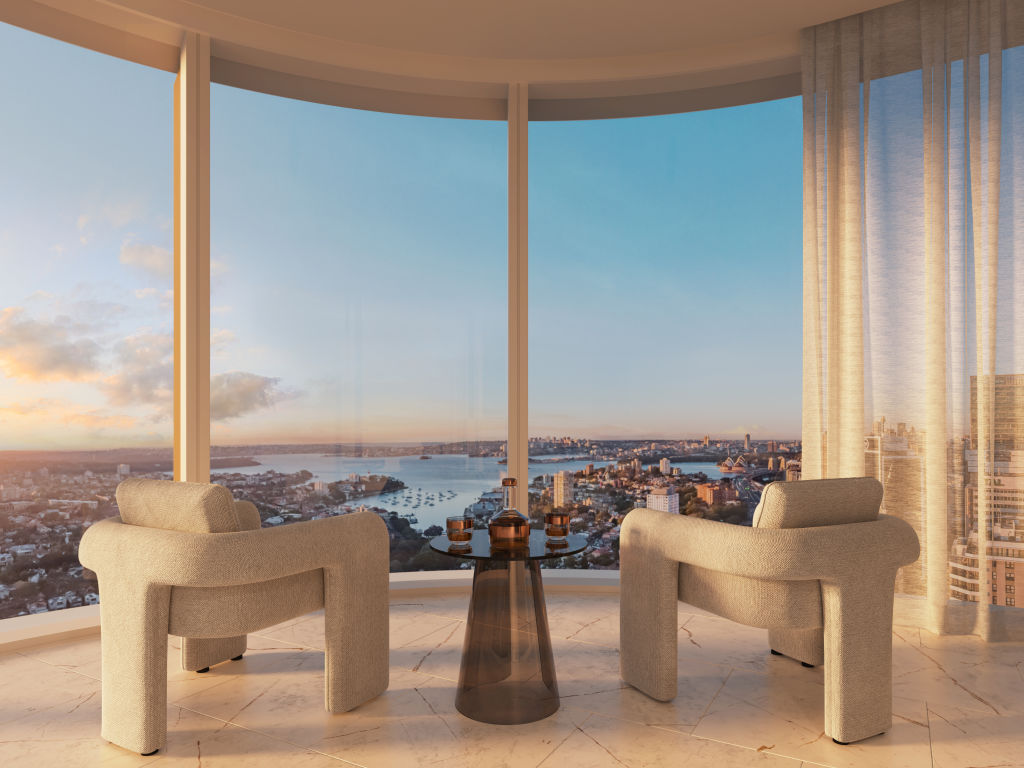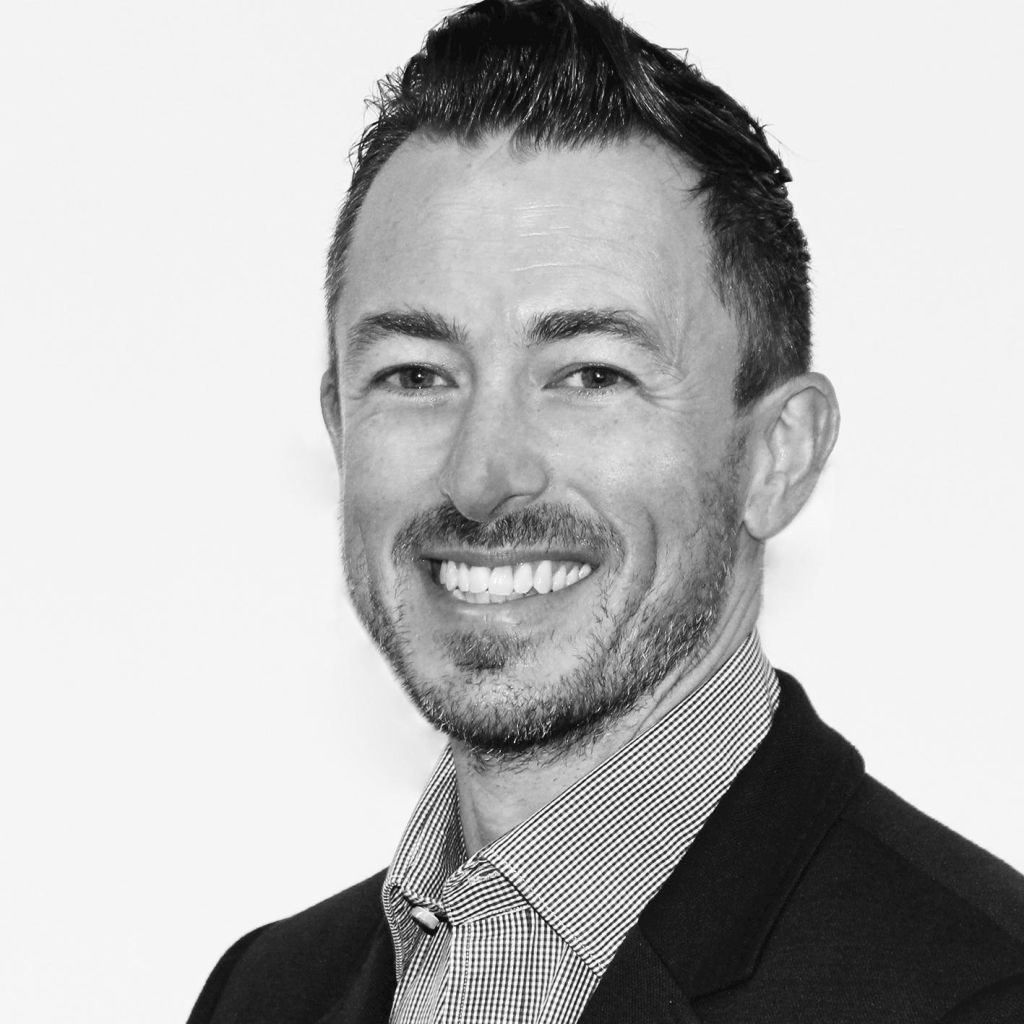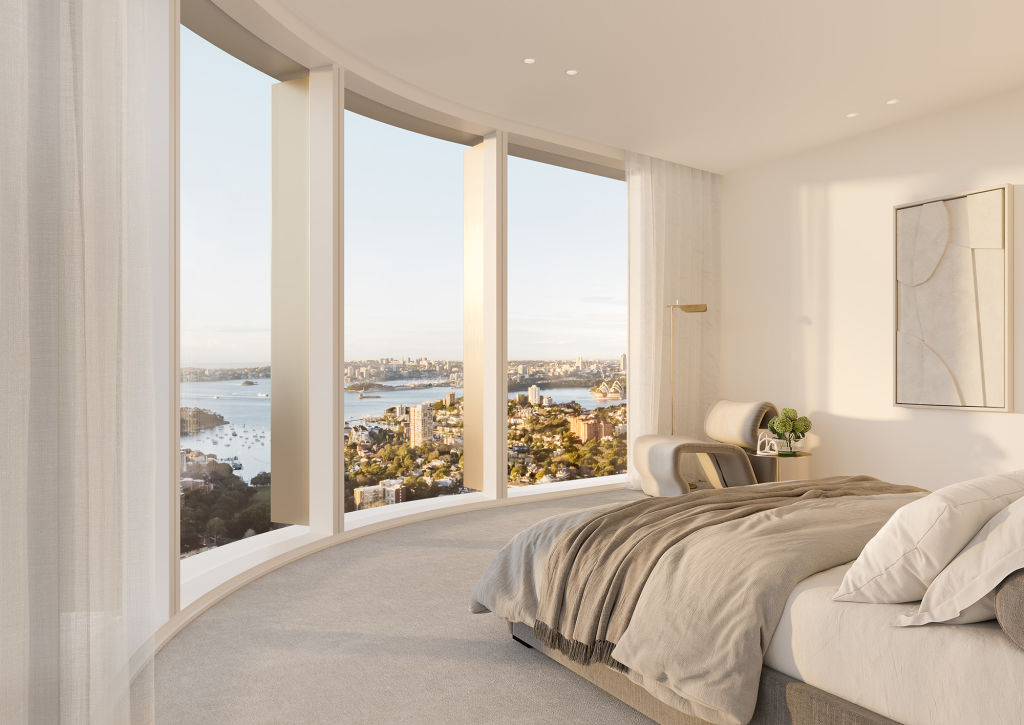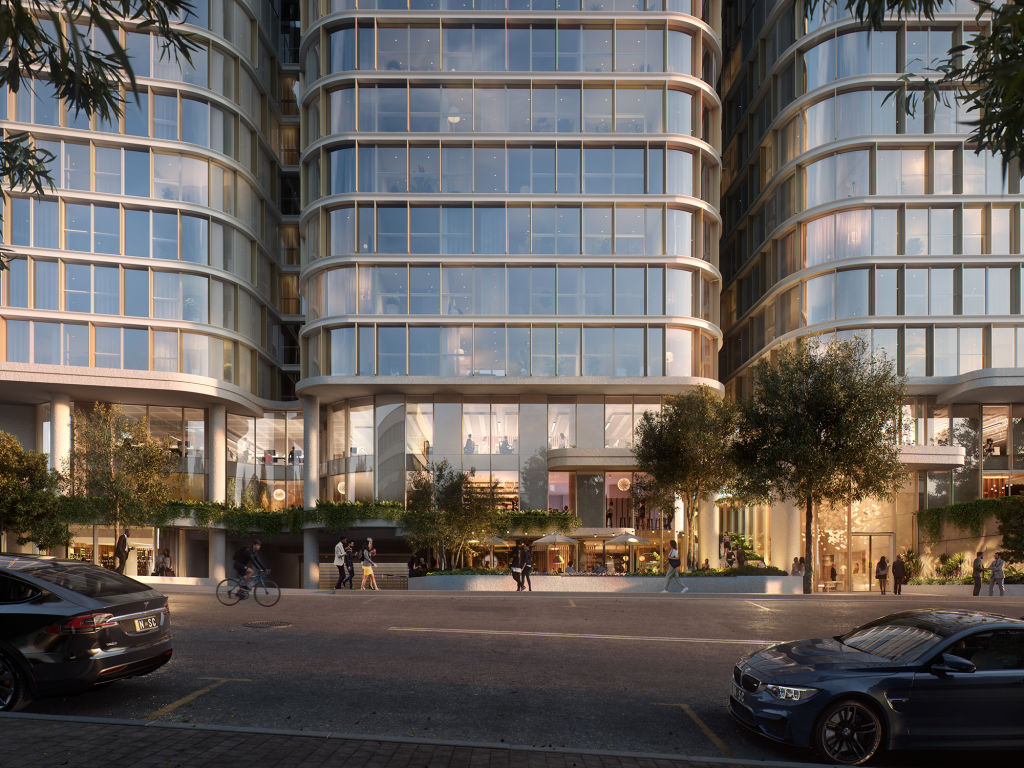The architects designing buildings to be lived in and loved for generations

Woods Bagot is synonymous with high-profile, award-winning projects delivered across the globe, including projects for iconic brands like Apple, Google and PWC.
Founded in South Australia in 1869, the architecture firm has found success by continually evolving and adapting its practice to meet changing demands.
Jason Fraser, a principal of the firm’s Sydney studio, says one of the key strengths of the practice is having a global presence, with 17 studios spanning six regions.
“We’re very lucky in that one of our credos is that we believe in sharing information and knowledge,” says Fraser. “And we’re lucky in the sense that we have such a broad range of practices, typologies and people, which gives us an incredibly rich knowledge base to draw on and share across the globe.”

Fraser says Woods Bagot rails against the concept of a founder firm, where one person’s word is gospel. Instead, everyone has a voice, an opinion, and there’s no such thing as a bad idea.
Today, Woods Bagot is focused on architectural intelligence, a built form that places substance ahead of style and can evolve alongside the people it serves.
“One of our directors, Sarah Kay, came up with the term future leading,” Fraser says. “What we try and do is something exemplary and inspirational that leads to the future. The future is unseeable, so we speak about adaptable buildings today; truly agnostic buildings that can change into the future.”
Fraser says residential buildings can be more challenging to future-proof than commercial or hospitality offerings, but at one of the firm’s latest projects, Aura by Aqualand in North Sydney, Woods Bagot has come up with floor plans that support multipurpose spaces.
Aqualand engaged Woods Bagot to bring to life their vision of creating a once in a generation development to not only transform the North Sydney skyline, but the future of apartment living.

“What we’ve designed are large apartments and options for people to live in these in their own way,” he says. “For example, the winter gardens can be used as a balcony or you can have an enclosed space, or you can include that space in the living room.”
Fraser says the ground plan of Aura, sitting below the collection of prestige residences, will keep changing in line with changes in the culture of the local community so that it offers a positive contribution to the fabric of the neighbourhood.
One truth Woods Bagot has discovered in recent years is that inclusive is the new exclusive.
“There was this idea that you feel special or elite by being exclusive in a way, but that means not everyone has access to this incredible amenity,” says Fraser. “While that’s true to a degree – there will be some residents’ only amenity – we’ve tried to embrace a really integrated approach. Inclusiveness is about everyone wanting to live in a place; it’s why people are drawn to cities. The idea of inviting everyone into that place creates vibrancy that contributes to the quality of where you live.”
At Aura, this will mean a ground floor playing host to a providore, a bistro, a cafe and a contemporary Japanese restaurant. And just as the building’s public spaces have been designed to encourage interaction, the residents’ only spaces will also foster a sense of community, says Fraser.

He says the skydeck, pool, gym and communal dining spaces all provide opportunities to mix with neighbours. Woods Bagot’s design excellence extends to making the building site-specific.
“We start every project by understanding place and what is unique to that project,” says Fraser.
At Aura, the rich sandstone topography and close link to the harbour were critical in informing the design. The team were enamoured by the play of light on the water and were keen to use materials that would toy with the idea of reflectivity.
“Aura is quite a bright, white building, which is unusual in Sydney at the moment,” says Fraser. “We’re playing with texture and materiality to let the light bounce off the building in different ways.”
Light transmission through surfaces and channelling light into the building through the seasons has also been considered.
Fraser says with any project you can be the best architect, the best client or the best builder in the world, but if you don’t all work together for a good outcome the project will likely fall apart.
“The success of a project depends on the whole team wanting to produce the best thing; to do something great,” he says. “So, I think we’re on to something great when everyone loves the project as much as we do. When we talk to everyone about Aura, everyone sees the incredible opportunities of this site and where we’re heading. It’s such an exceptional place, with an exceptional ground plan and a great place to live above.”
You can learn more about Aura by Aqualand or arrange an appointment to visit their display showroom at aurasydney.com.au
We recommend
States
Capital Cities
Capital Cities - Rentals
Popular Areas
Allhomes
More







