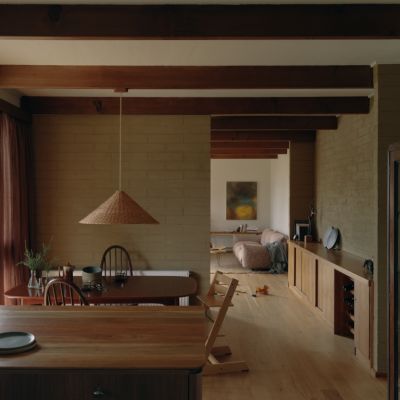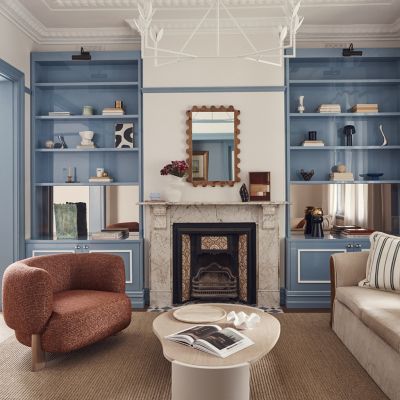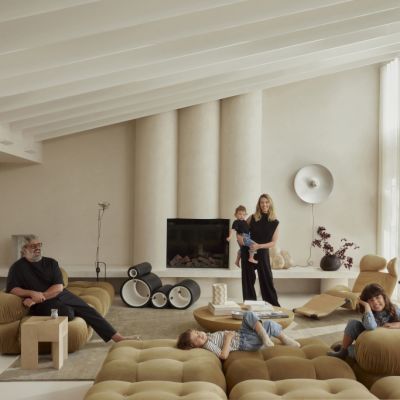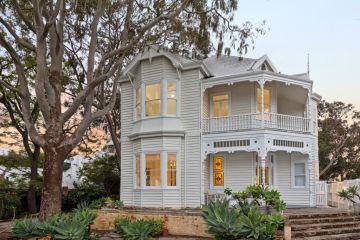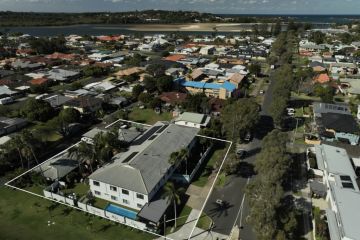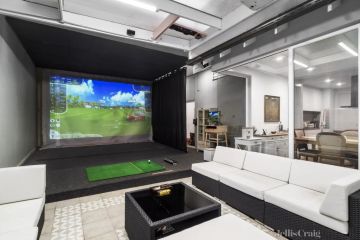The Australian interior designers making their mark overseas
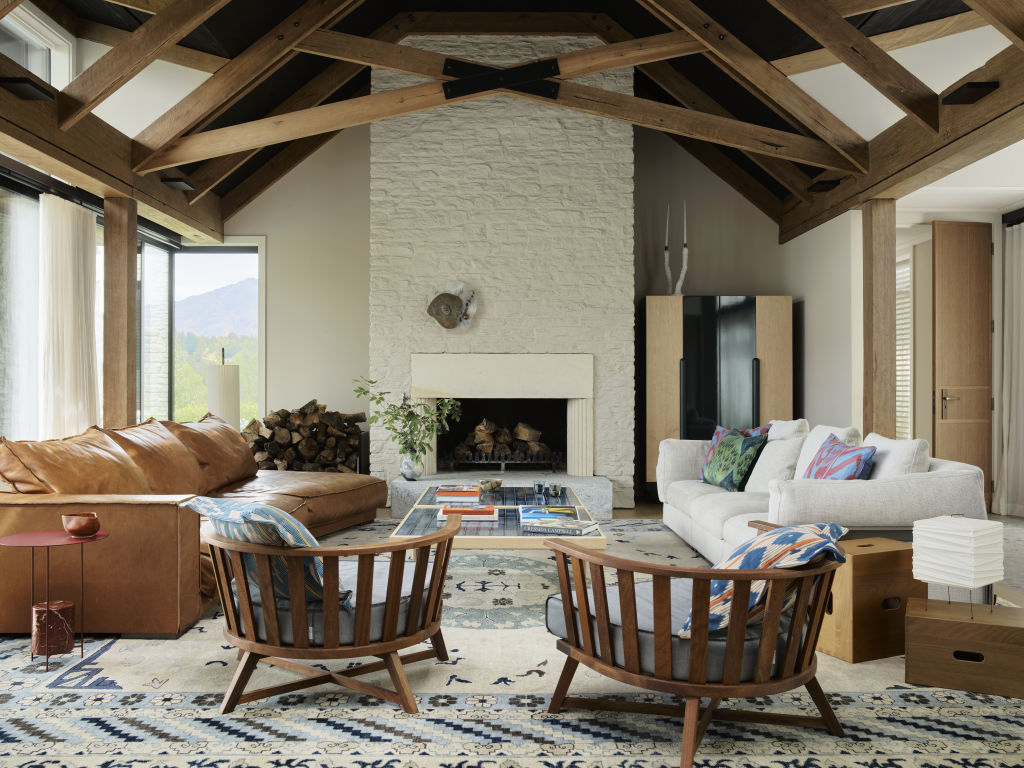
The Australian Interior Design Awards celebrates the country’s leading designers, with this year’s shortlist highlighting a record 222 projects.
We spoke to three interior designers who have taken their skills abroad to make their mark in far-flung places like Queenstown, Amsterdam and Dubai.
Arent&Pyke
Speargrass House, Queenstown
Family life is central to the design of Speargrass House, a newly built home set on 34 hectares in Queenstown on New Zealand’s South Island.
Sydney-based interior design studio Arent&Pyke was commissioned to bring “human touches” to the interiors of the steel, stone and timber structure conceived by Sumich Chaplin Architects.
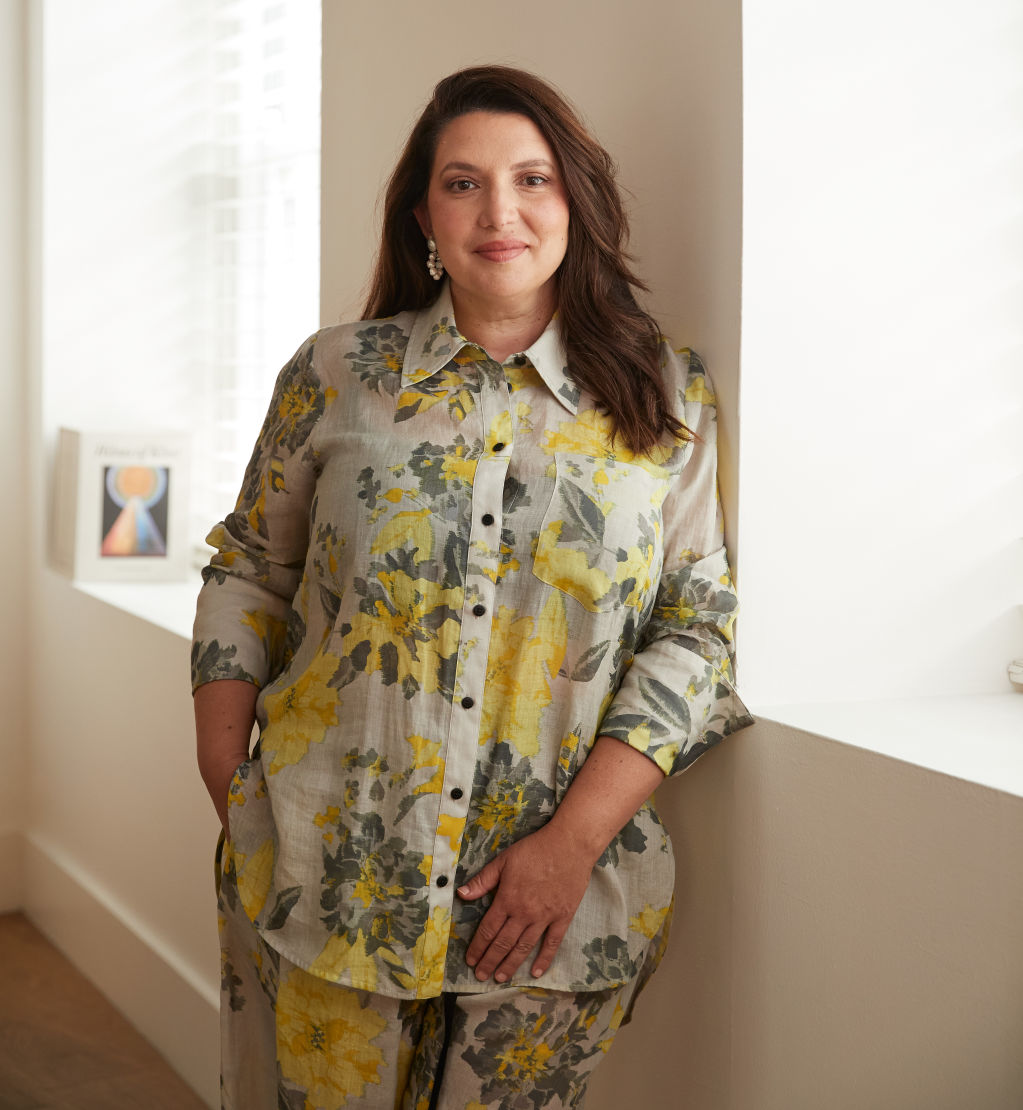
This began with an understanding of how the clients – a family with four young boys relocating from Sydney – would live in the space.
“A lot of the brief was really around the vision they had for the new life they wanted to create,” says Arent&Pyke director Sarah-Jane Pyke, who worked on the project remotely.
“For us, it’s always about bringing some joy and some ease into it … and making it feel really beautiful at the same time.”
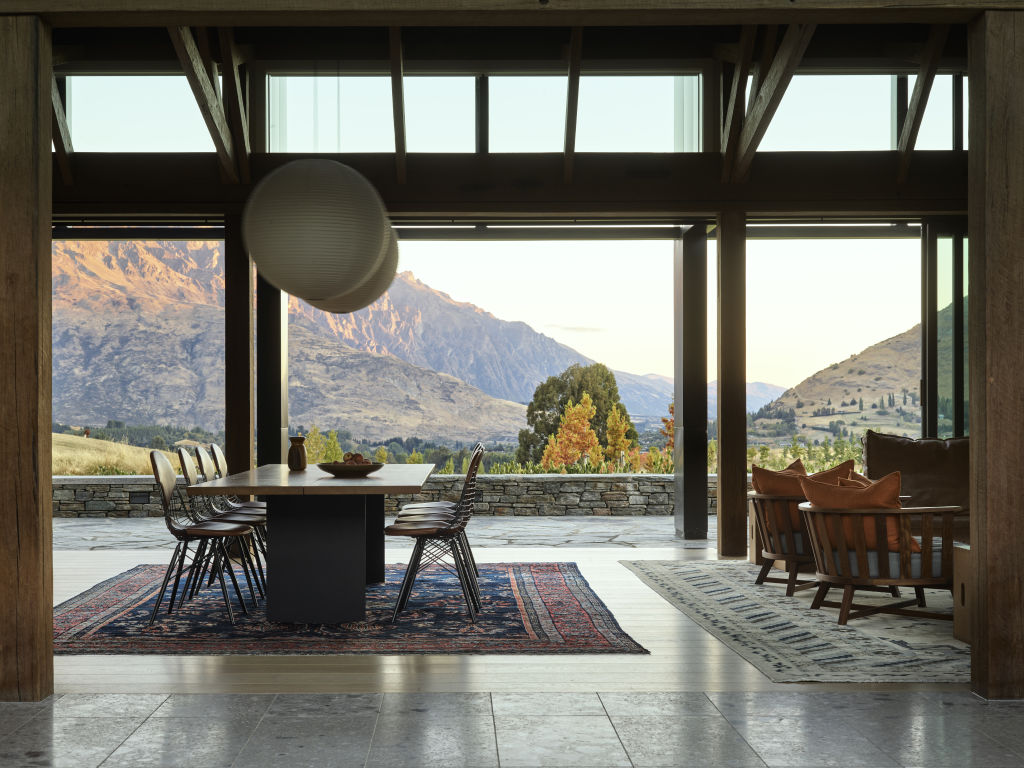
This approach is reflected in the home’s considered details, including the “super functional” layout of the family bathroom and the night lighting that illuminates a path between the main-bedroom suite and the two bunk-bed-equipped kids’ rooms.
It’s also evident in the expansive open-plan living, dining and kitchen area where the family of six can gather. This space, with its soaring ceilings and exposed timber beams, features a fireplace clad in native Oamaru limestone and set on a granite hearth.
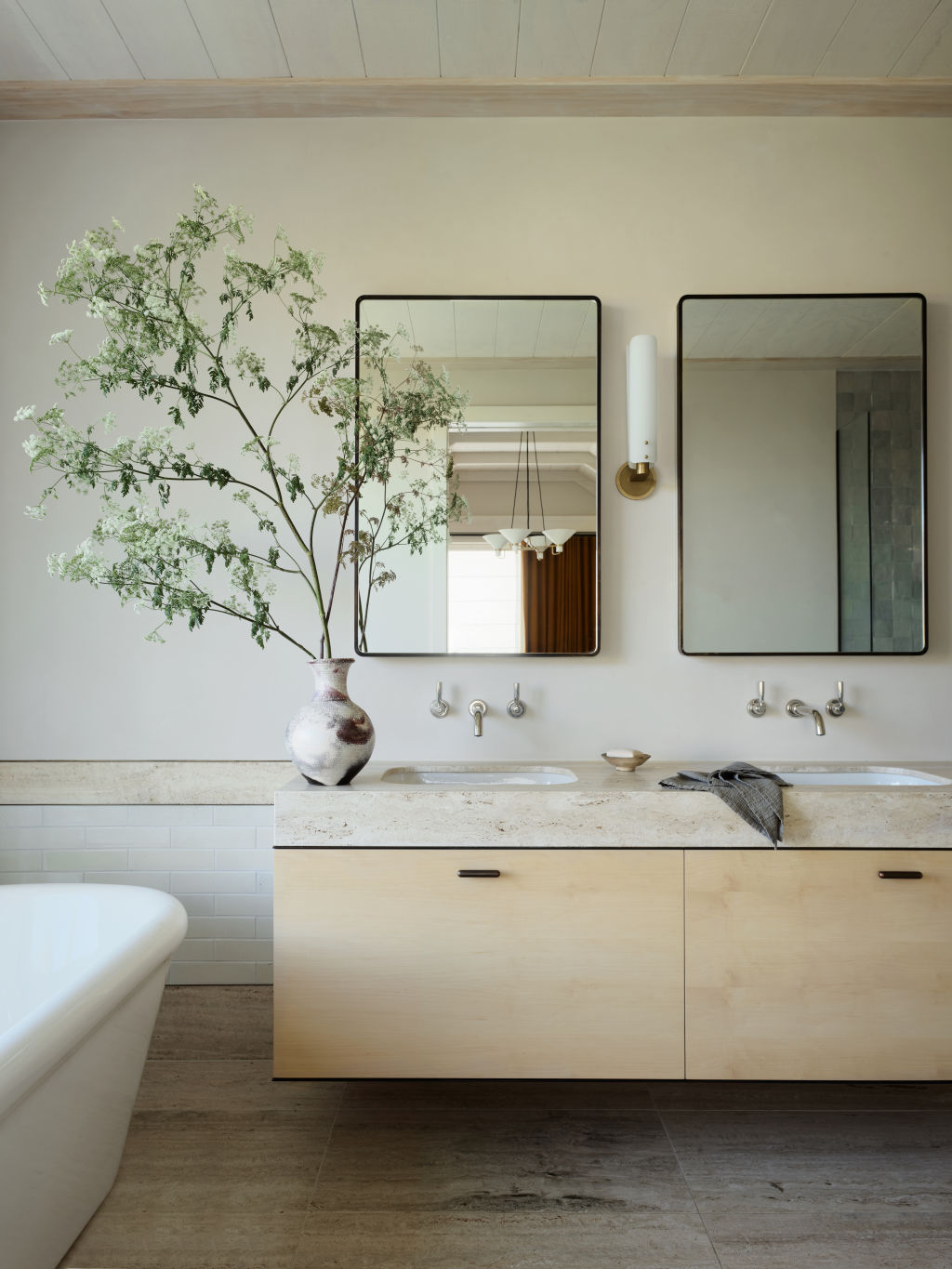
Pyke says it “is a really, really special room” that references the views of The Remarkables and Coronet Peak mountain ranges, and the landscaping by Suzanne Turley.
“It’s kind of hard to describe how picturesque it is,” she says. “It’s really magical.”
This landscape inspired the colour palette of grassy greens, greys and browns, and the use of natural materials like ceppo di gre and calacatta vagli marble, European oak and pitted travertine.
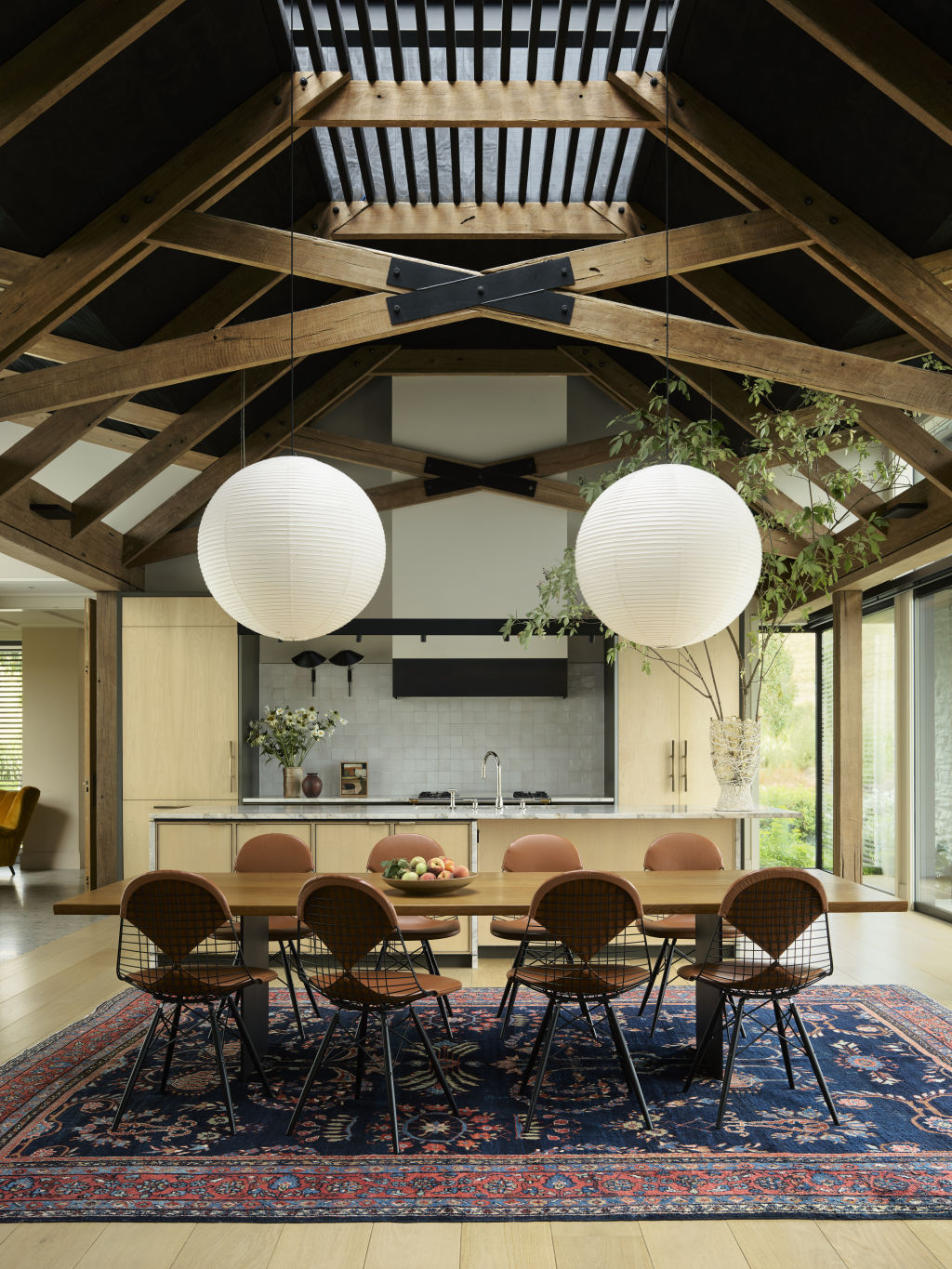
The finished home, which is a 15-minute drive from Queenstown Airport, is one Pyke describes as a “kind of sanctuary at the end of the earth”.
“You could honestly be the last people alive and, at the same time, you’re part of a community and you’ve got hustle and bustle.”
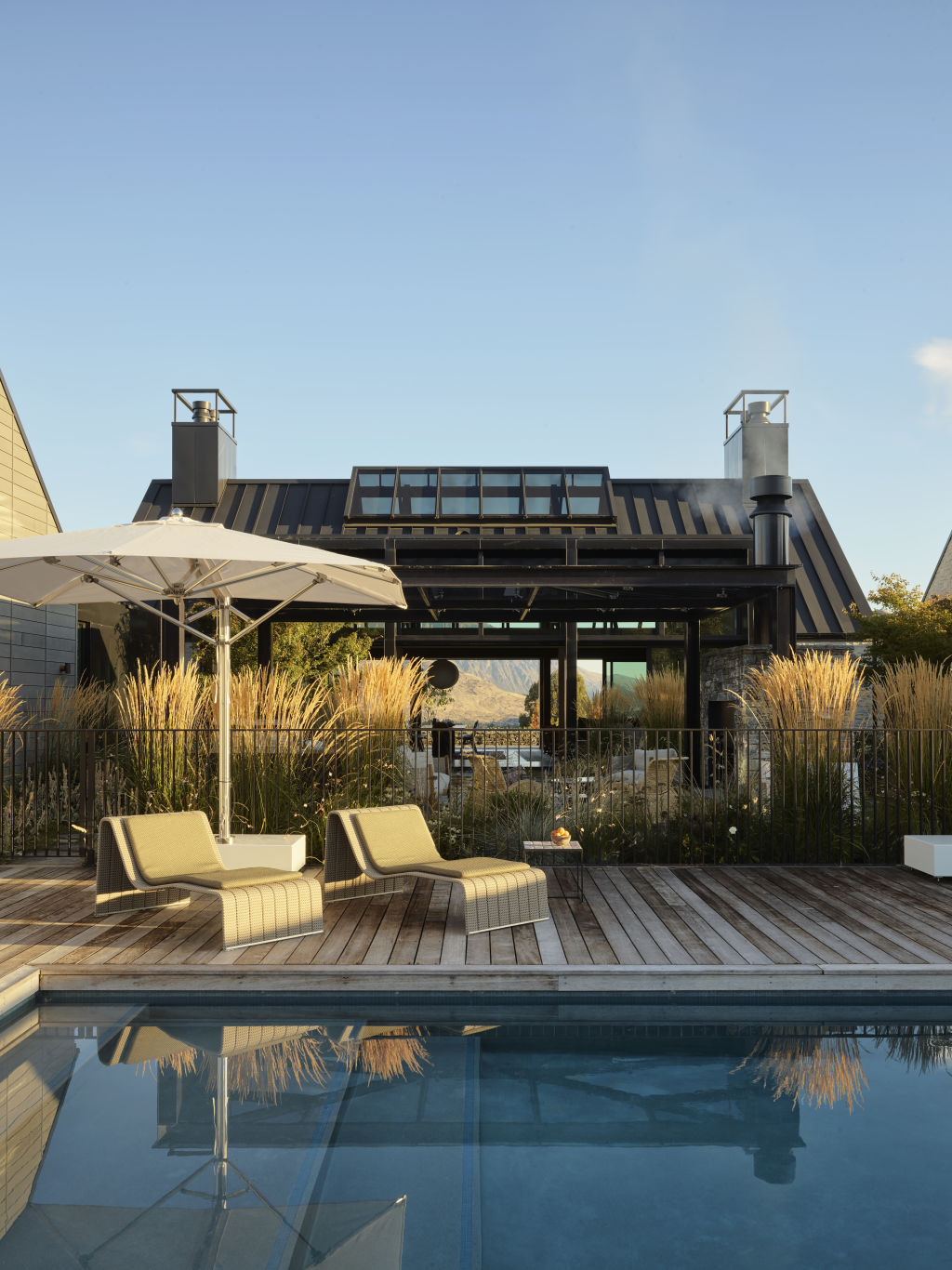
Sally Caroline
Dutch Quarter, Amsterdam
Sally Knibbs drew on her “global black book” of antique dealers, furniture suppliers and galleries to inject “fun and colour” into the Amsterdam home of an Australian family of four.
Having previously worked with the clients on a local project, the director at Melbourne-based studio Sally Caroline was engaged to curate furniture, artwork and decorative objects for the 1899-built, four-storey villa, which overlooks Vondelpark.
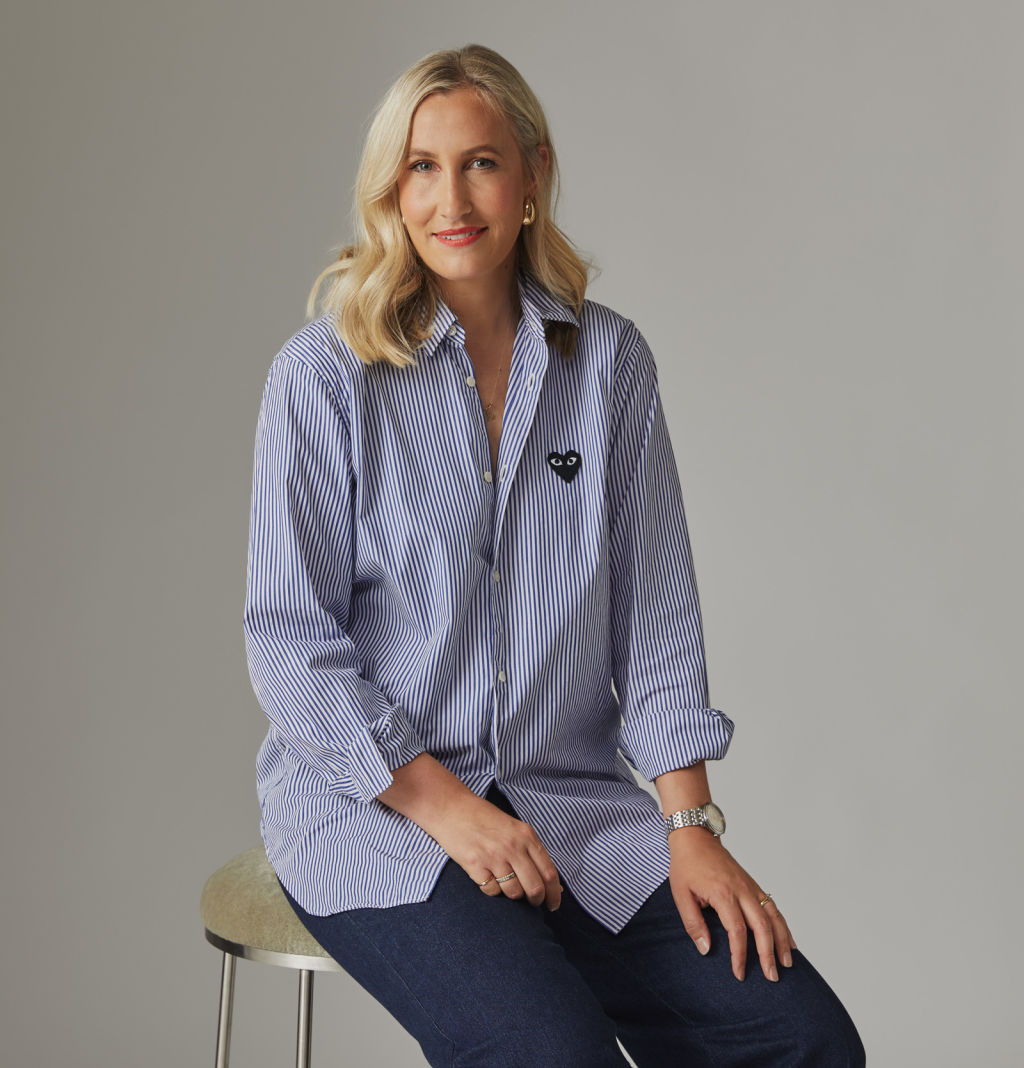
“They wanted something that was young and fun and representative of their family,” Knibbs says. “It was about creating different moods and different areas within the home to cater for them.”
Knibbs’ favourite space in the home, the music room, sits next to the kitchen on the second level.
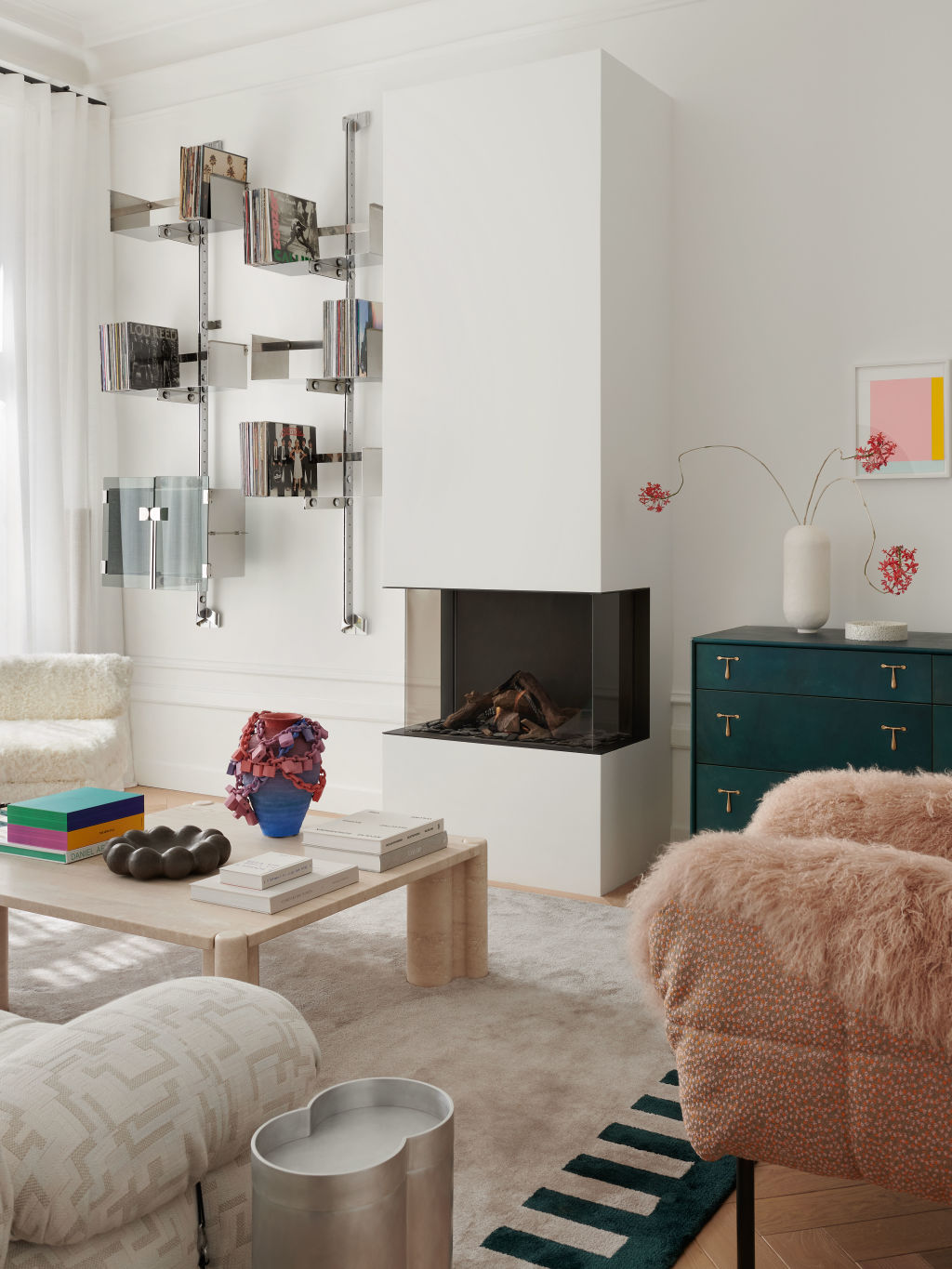
Here, a teal leather dresser from BDDW in New York adds a pop of colour while vintage Vittorio Introini shelving sourced from Nilufar in Milan displays the couple’s record collection.
“It has a really cool personality without it being over the top or anything really visually jarring,” Knibbs says of the space, describing its vibe as “a little bit calmer, but still quirky and interesting”.
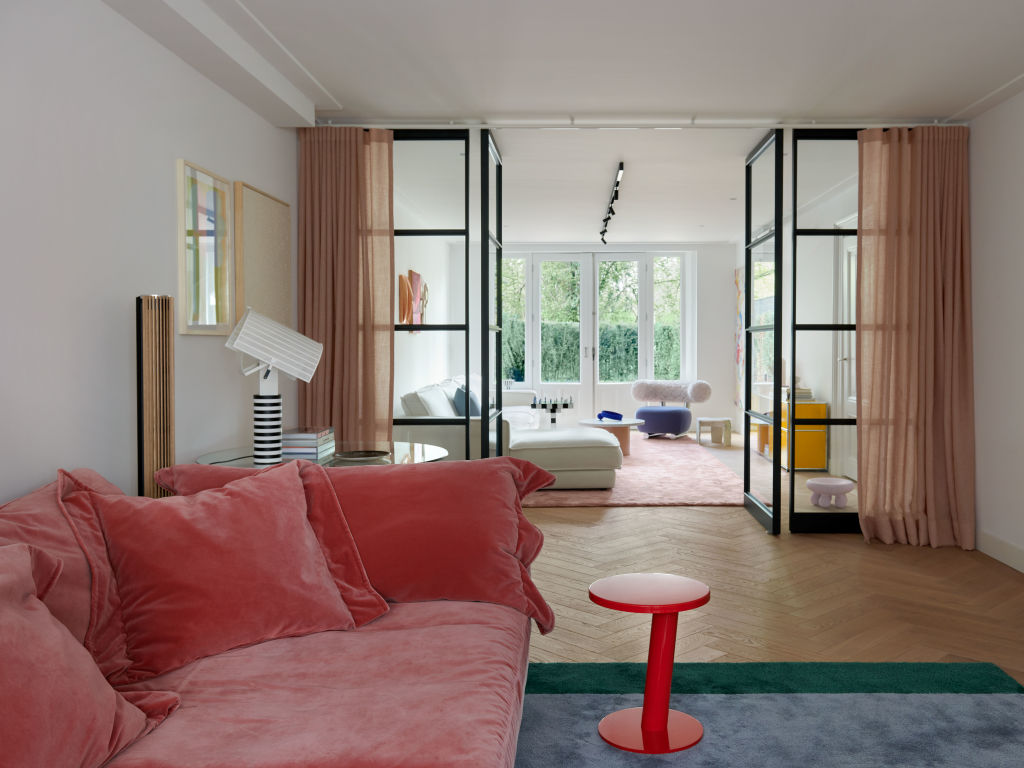
The next level up is reserved for the main-bedroom suite, which has a dressing room, a balcony, and sculptures by Australian artist Stephen John Clark.
On the top level are bedrooms for the twin girls. Each room has a Danish credenza illustrated by UK-based artist Tess Newall to reflect their unique personalities.

Knibbs, who travels to Europe regularly for work, completed the Dutch Quarter project from Australia, working off real-estate drawings and holding Zoom meetings with the clients.
“This was our first project that we did overseas and we had a really great experience with it,” she says. “I think we are definitely ready to explore that further.”
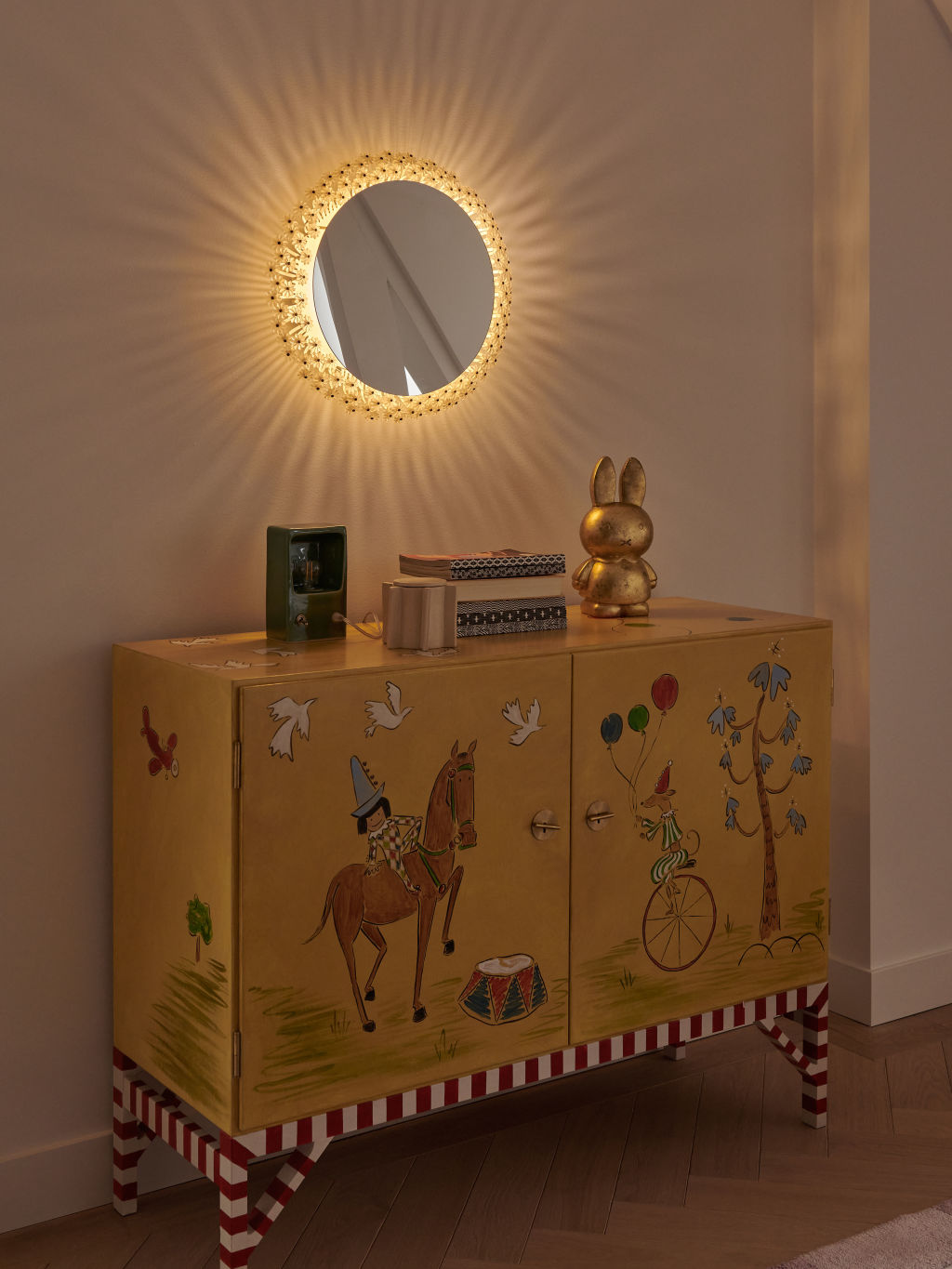
The Stella Collective
Casa Amal, Dubai
A shared heritage and love of Arabic design inspired the architecture and interiors of Casa Amal – a modernist home in Dubai.
Drawing on building techniques and design features that emerged in the Middle East in the 1970s, Hana Hakim, founder of Melbourne-based studio The Stella Collective, worked with the client to create an “ode to Orientalism”.
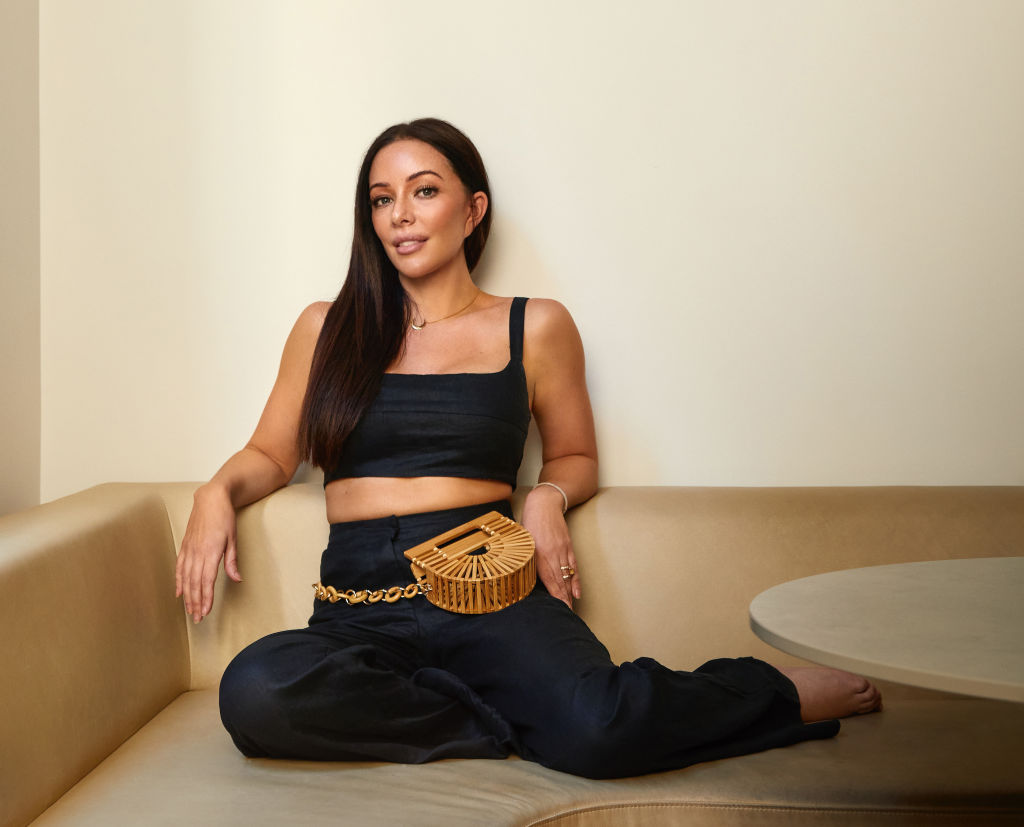
“We both really wanted to put our Arabic heritage front and centre in the design process,” says Hakim, who first worked with the client on a hospitality concept in Riyadh, Saudi Arabia.
“They wanted the house to be very soulful, embracing a feminine side but with an influence of traditional Orientalism.”
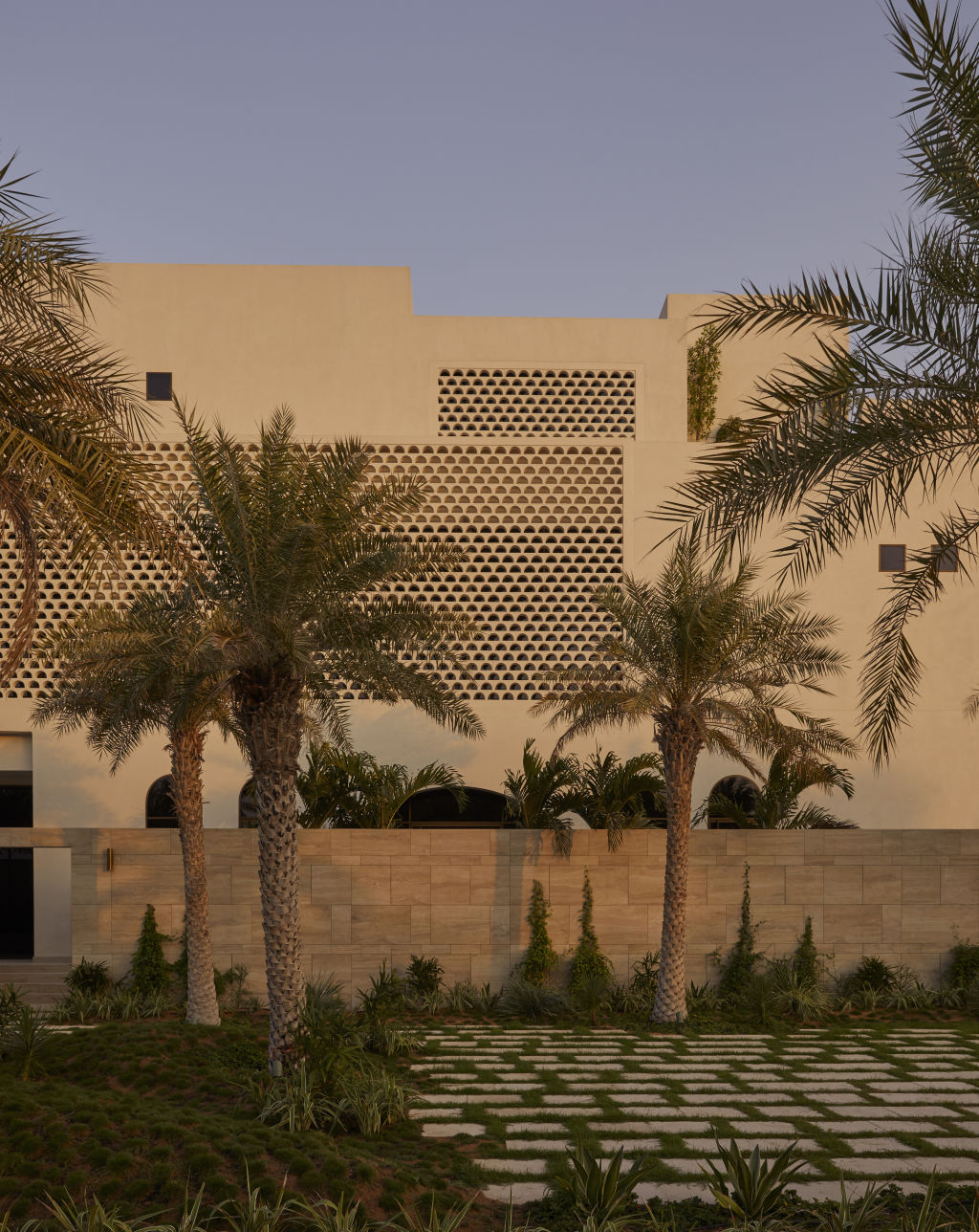
Sunlight permeates the home through clay and travertine breeze blocks incorporated into its sand-coloured facade, casting patterns of light and shadows over the interior spaces.
“The facade of Casa Amal is just mind-bogglingly beautiful to me,” Hakim says.
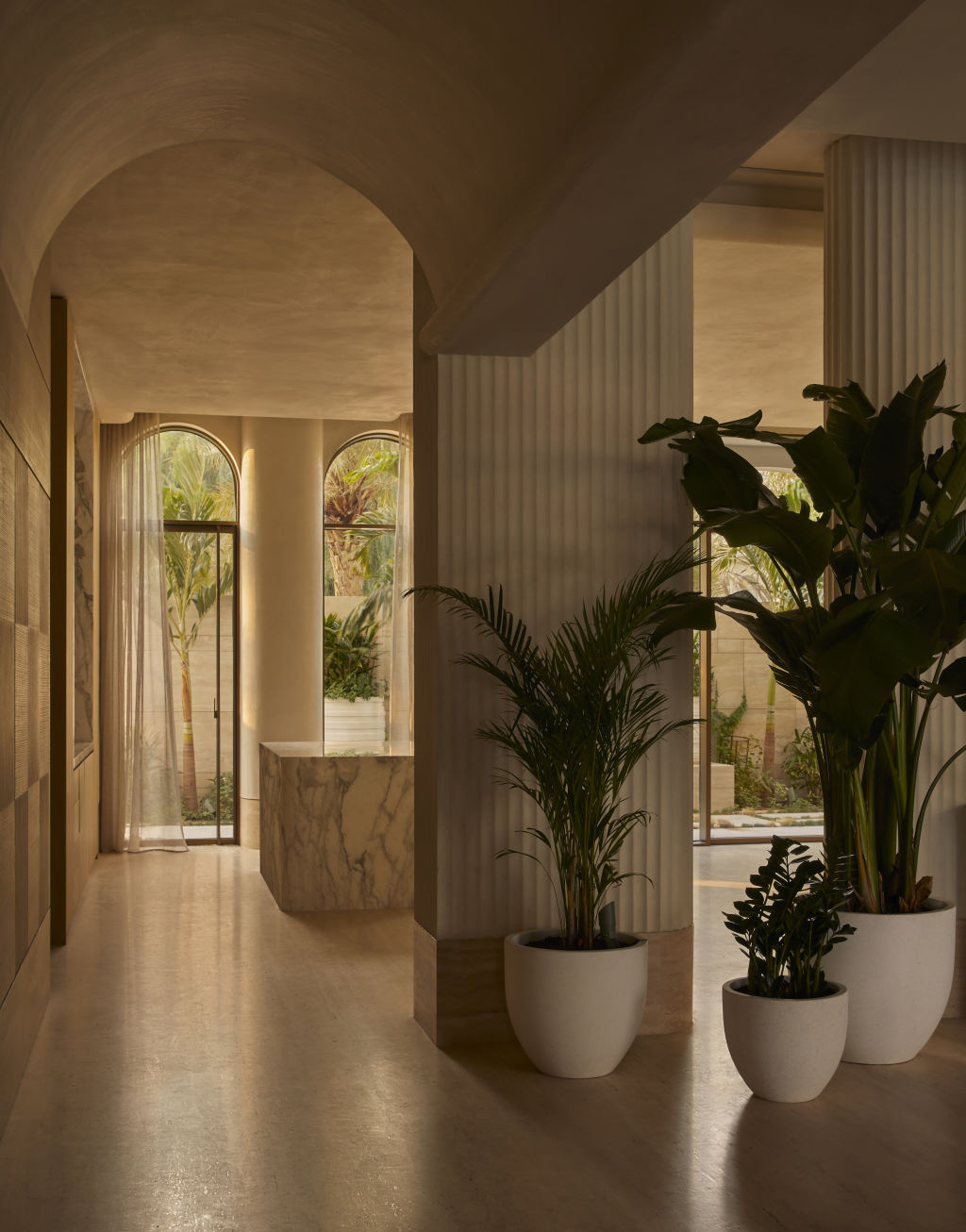
Traditional influences are also reflected in the home’s five-metre-high arches, perforated travertine staircase and wood-patterned screens, which provide heat relief and privacy while facilitating a connection to the outdoors.
“It commands nature to come and be an active participant within the design,” Hakim says. “Nothing inside is overly designed because that is such a beautiful aspect of it.”
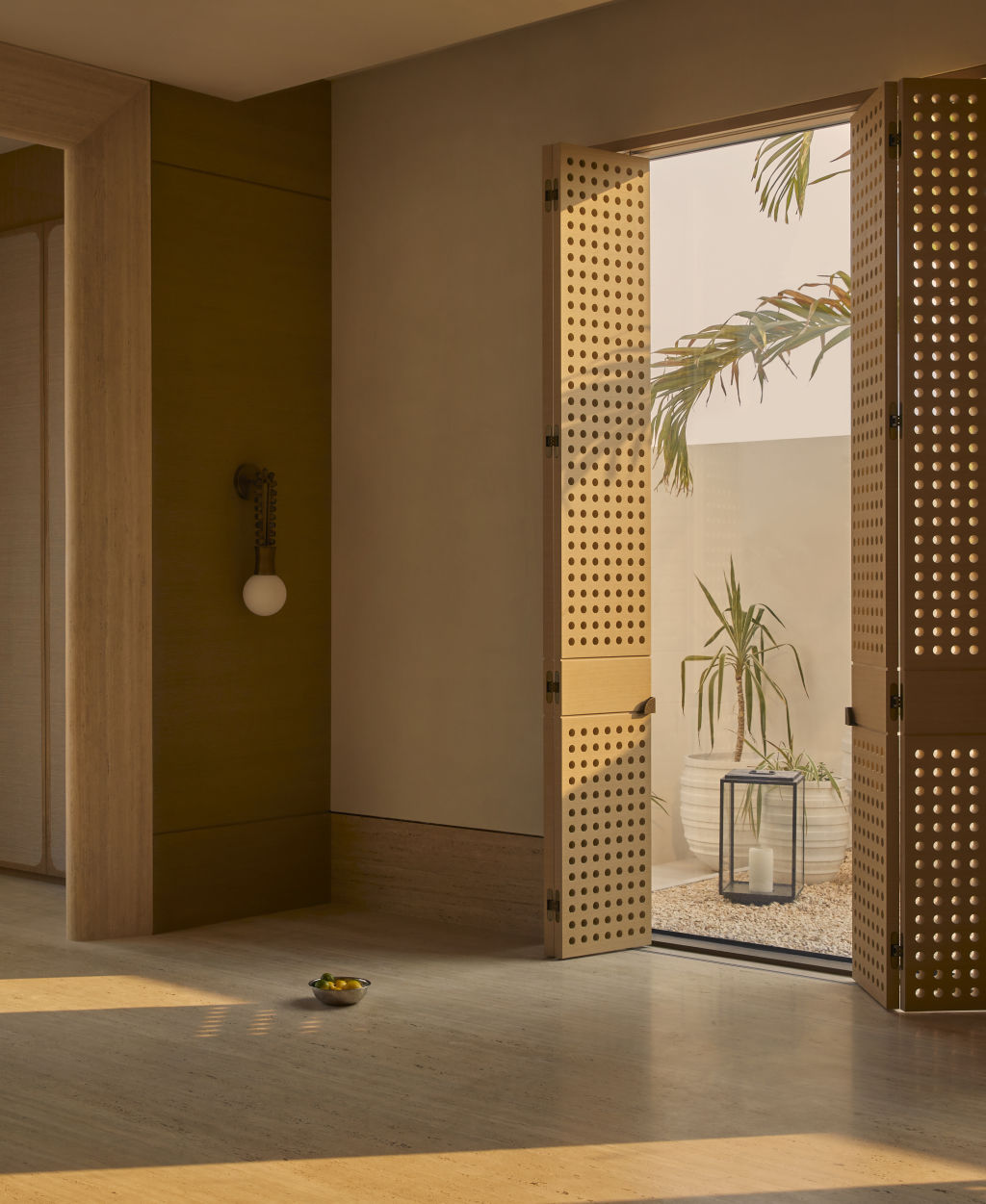
While there are challenges to working on international projects, Hakim, who speaks Arabic, hopes this is the first of many the studio completes in the Middle East.
“This was something that really connected very deeply to my soul,” she says.
Backed by the Design Institute of Australia, the Australian Interior Design Awards celebrate interior design excellence. The 2024 award winners will be announced on Friday, June 14.
We recommend
We thought you might like
States
Capital Cities
Capital Cities - Rentals
Popular Areas
Allhomes
More
