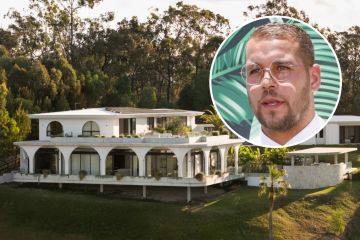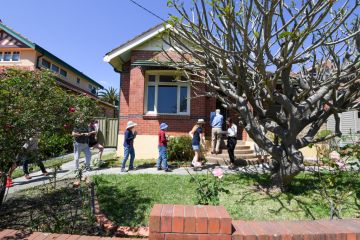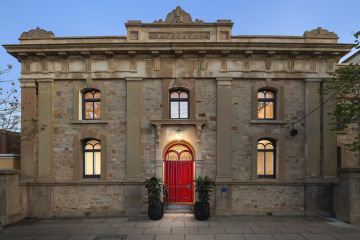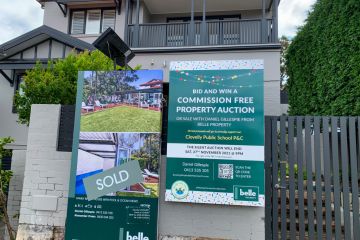The award-winning architectural project that embraces the great outdoors
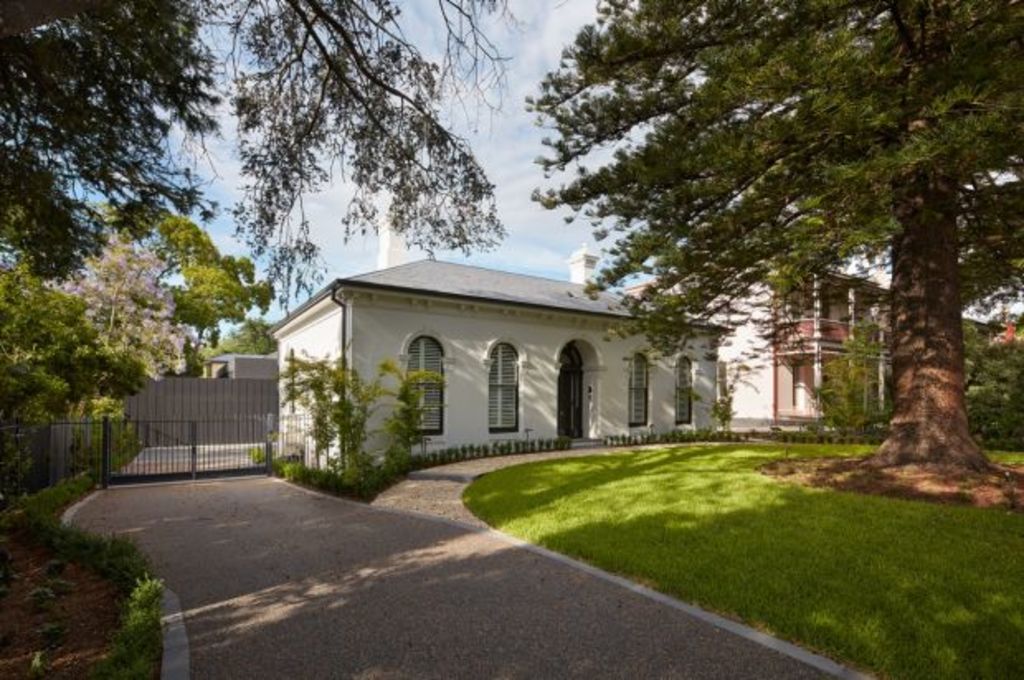
The house starts as “an inward-looking, heavily-grounded and masculine” Victorian villa in what architect Jane Riddell calls a beautiful, parkscape Hawthorn site of 1300 square metres.
After a substantial extension which responded to the client’s request for a home that would engage with its big garden and 100-year-old specimen trees, it gains a whole new behind-the-scenes personality of visual porosity where interior and exterior boundaries melt away.
It also earns Jane Riddell Architects a joint win (with Kennedy Nolan Architects) for Best Heritage Extension in the 2018 Boroondara Urban Design Awards.
Leaving the main bedroom suite that now includes a spa-like bathroom, a study and gym under the reinstated Welsh slates of the old roofline, Riddell took her first cues for the extension – repeating columns – into an addition that, once across a long, glass-sided connecting walkway, becomes a multi-courtyard addition with two bedrooms sharing a “Jack and Jill bathroom”, a gallery and a large kitchen-dining-living room with 3.5-metre ceilings.
This clear and lovely pavilion-style structure evokes Philip Johnson’s classic and much-celebrated 1949 “Glass House”.
Yet here the amenity is individuated by a covered verandah where black columns pay respect to the verandah that would have originally been on the front of the house.
“They’re the lost verandah columns rendered in a pattern and rhythm that is contemporary and that frame portions of the substantial landscape; little pastiches of the backyard as you look out,” Riddell says.
The proper verandah allows the occupants “gentle engagement with the garden all day, starting on the east verandah in the morning”.
- Related: An off-the-grid cabin on a generations-old property
- Related: The townhouse busting free of beige surrounds
- Related: The acts of magic that created a delightful home
The refined perfection evident in the finish is there in all aspects of the addition and is overtly exemplified by the white, narrow and stack-bonded brickwork that the architect says references the (rendered) brick in the original villa.
It’s in the new oak floors that, in the connecting bridge, gently step up and that reference the restored Karri floors in the old house.
It’s there in the oft-encountered courtyard vignettes, and the constant breaking-in of natural light “as it passages during the day”. It’s in the breakout verdant viewpoints and sky glimpses that are always emphasising the rare luxury of such an unusually large inner urban site.
But none of it is ever at the expense of a new extension also imparting a sense of being embracing and comfortable, Riddell says.
“All the doors in the great room slide or pivot open and the scale does acknowledge the scale of the block. But inside, the room still has an intimacy to it.”
We recommend
We thought you might like
States
Capital Cities
Capital Cities - Rentals
Popular Areas
Allhomes
More
