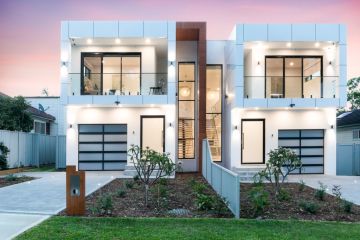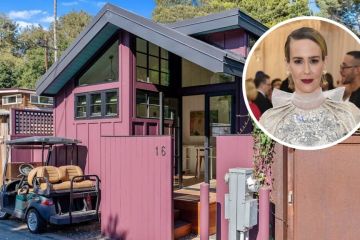The Block 2017: Darren Palmer's guide to getting the kitchen right
One interesting thing about working on The Block is comparing virtually identical properties and seeing how the contestants solve their particular and shared design issues. None are more interesting than the kitchens.
Kitchen design fails, succeeds or excels starting with the layout. Deciding if your home is best suited to a galley, U-shape, L-shape, island bench or a non-conforming modular layout is a great place to start.
One rule of good planning is to have no more than a few steps between sink, cooktop, fridge and benchtops.
Take a step back and look at your floor plan as a whole. How does your kitchen orient itself? Does it face a living space or an outdoor space; if it does both, which do you want to look at while you’re preparing meals? Is the kitchen in the right spot?
Swapping a lounge or bedroom for the kitchen may give you a better living/dining experience.
Look at what you need to store, and what you need to include, for the kitchen to function well.
Look at your current kitchen and work out how many cubic metres of each type of storage you require for glasses, plates, containers, pots and pans, boards, food and whatever else you need in your kitchen (such as pet food, bulk buys etc). That way, you can allocate what will go into cabinets and drawers as you design.
Consider what appliances you will need and what will add the most value. Is it a steam oven, a stack of ovens, built-in microwave/coffee maker/plate warmer? Is it having two dishwashers and two sinks so that you can entertain and have a place to tuck away all the mess? How much space is required to accommodate these pieces?
- Related: Darren Palmer on bathroom trends and tricks
- Related: Dea Jolly on creating the ultimate master suite
- Related: How the kitchen became the most important room
Pantries, fridges and rangehoods require special consideration.
Fridges can be deeper than standard benchtops. Be sure to check the specs to see how much space is required as an air-gap around them.
Pantries are a special consideration because of the myriad options to create functionality. You can simply provide shelves or add drawers, but the real luxe lift comes from some of the hardware available, such as pull-out pantries, or units like the Hafele Tandem that bring the contents at the rear forward when you open the doors. E-Touch raises the luxe factor even further.
Rangehoods are a significant element in planning because venting, into the ceiling, floor or wall is required for most models.
All these considerations can seem overwhelming, but spare a thought for The Block contestants who create their designs within a few hours, to fit the show’s time pressures.
We recommend
We thought you might like
States
Capital Cities
Capital Cities - Rentals
Popular Areas
Allhomes
More







