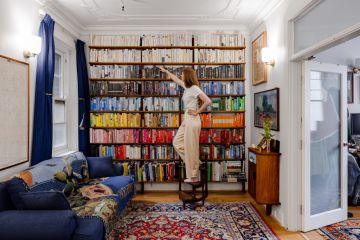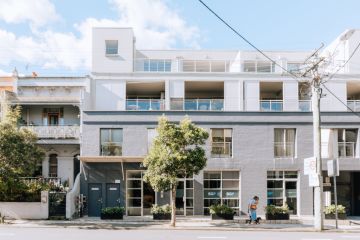The Block 2018: The biggest mistakes you can make designing an en suite
It’s en suite week on The Block, and the contestants are fast discovering just how difficult blending function and style can be in a small space.
“Understanding your own living patterns is paramount here,” says designer Sonia Simpfendorfer from Nexus Designs.
“The most common mistake renovators make when designing an en suite is looking to hotel and resorts for inspiration. Sure they look gorgeous, but they are not necessarily practical in a domestic situation. Most are completely open to the bedroom or in close proximity to the bed. When you are woken at 5am by a noisy tooth-brusher, your bedroom is no longer a sanctuary,” she says.
Here the experts reveal the most common mistakes we make when planning a dream en suite.
Poor use of space
“En suites are the new norm,” says Simpfendorfer, “particularly in apartments, which means they are getting smaller and smaller.”
While all Block couples are faced with the challenge of designing effective layouts within limited square meterage, Jess and Norm are dealing with the least amount of space; a design challenge that interior designer Camilla Molders says is not necessarily insurmountable. “It’s vital to think about what the space is exactly being used for,” she says.
- Related: Five of the best en suites ever produced on The Block
- Related: Exactly how much to spend on an apartment renovation
- Related: Ronnie and Georgia’s advice to this year’s Block contestants
“Will it fit a workable bench space or a double basin? Can the layout be altered to make best use of the space available? Is there enough room to include everything you want and, most importantly, does the space actually work? I ask that because, after staying in a hotel recently, the bathroom was so badly planned the only way to use the toilet was to sit side-saddle!”
Poor lighting
In Kerrie and Spence’s en suite, the perfect positioning of the room’s window allows natural light to pour in; an asset that saw them awarded second place, and then first after using their extra point.
“Great light in a small bathroom is pivotal, so always harness as much natural light as you can,” Simpfendorfer says. “If you don’t have a window. then consult a professional and find out how to light it well. Otherwise it might be a space you hate being in.”
Molders agrees, and says a well-considered plan should be a mixture of effective task lighting and beautiful statement pieces.
“I have seen bathrooms that feature a pretty light, and wonder how functional a single hanging globe on your left side can be when you are applying makeup to your right side! Aim to incorporate task lighting into cabinetry or use lighting that will provide you [with] the functional task lighting you need. Sconces on both sides of the mirror can be really effective here,” she says.
Stingy storage
No matter how small the space, seek out clever ways to add functionality. This week Bianca and Carla did just that, combining style and practicality effortlessly with a design-driven ledge built into their shower, which not only looks chic but is also useful for placing bathing essentials.
“Even minimalists need somewhere to store their toothpaste,” says Molders. “I’ve seen many en suites with little or no storage, which means there is clutter and piles of products strewn everywhere.”
For a streamlined look, incorporate plenty of storage into the cabinetry. “Have a vanity with drawers for ample storage rather than a bench with a basket underneath,” agrees Molders. “I like to design overhead mirrors that are built into the wall [100 millimetres] and protrude from the wall another 100 millimetres. It creates a concealed overhead cabinet with loads of deep storage.”
Inconsistent styling
“Being a slave to trends is always a mistake,” says Molders. “Trends come and go, bathrooms not as easily. Take the time to plan your en suite prioritising functionality then select your pieces.”
While Sara and Hayden opted for a glamorous vibe complete with luxe finishes and fittings, Courtney and Hans chose the same stunning terrazzo tiles they used in their master bathroom.
“It’s a smart move,” Simpfendorfer says. “Creating a strong visual flow throughout the home is important. Continue the overall palette and feeling of the house into the en suite so there some kind of connection visually.
“An en suite with luxurious details that do not make sense with the rest of the house is a common mistake for renovators. It might be a case of wanting to have something special just for you, but why not make the other bathrooms beautiful, too?”
We recommend
We thought you might like
States
Capital Cities
Capital Cities - Rentals
Popular Areas
Allhomes
More
- © 2025, CoStar Group Inc.







