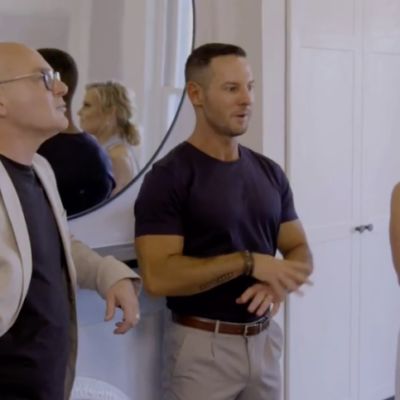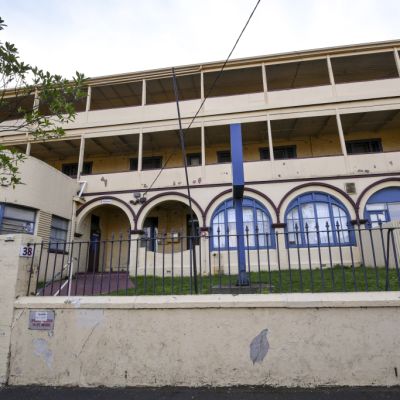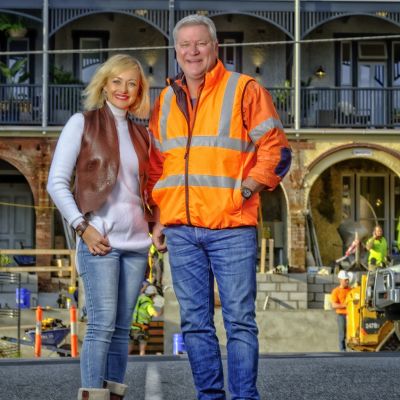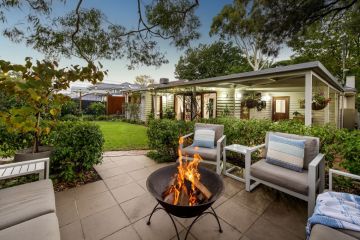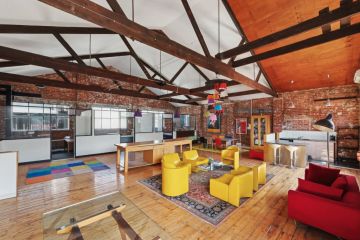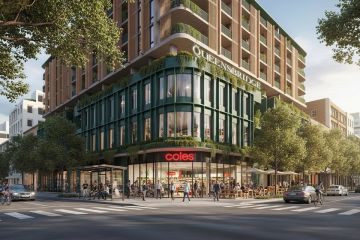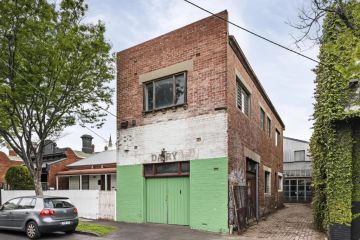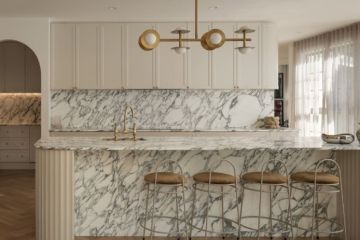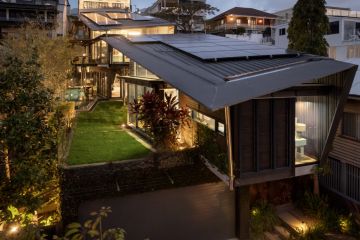The Block 2019: Interior designers share their thoughts on the en suite reveals
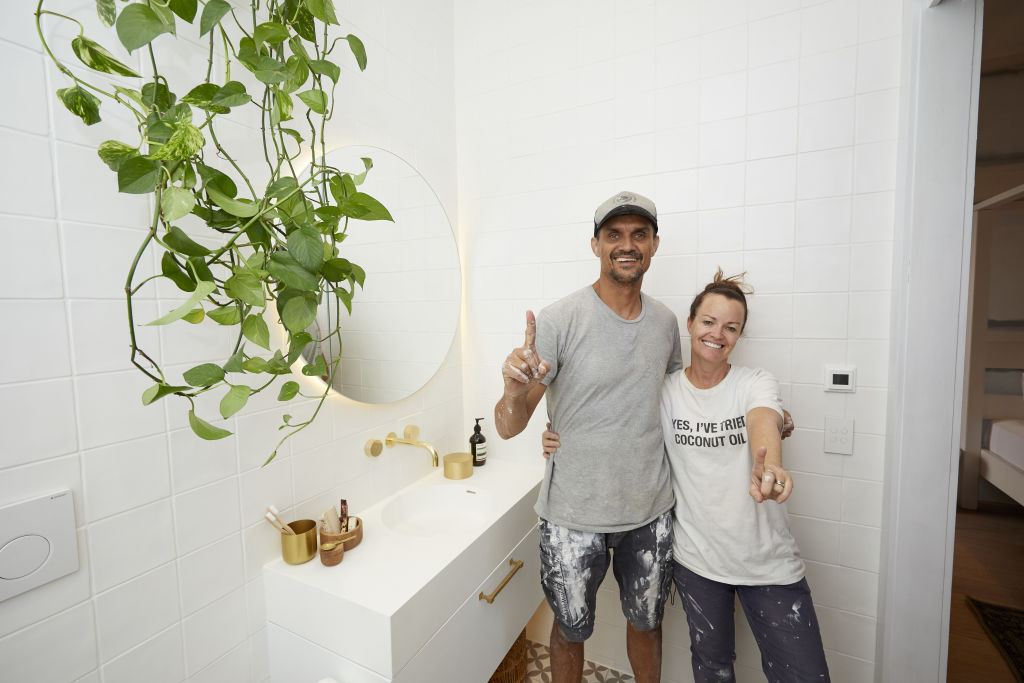
Perhaps the most private room of the house, the perfect en suite might be small, but should pack a big style statement and be highly functional.
“The en suite is a small bathing zone, so the focus should be on maximising practical storage solutions and functionality,” says designer Sarah Elshaug from Maitland Street Interiors. “It’s about finding balance between a ‘retreat’ vibe with the practicalities of day-to-day living.”
So how did the couples on The Block fare with theirs? We asked the experts for their critiques and best tips for making a splash when designing the perfect en suite.
Listen to Dolly’s story of tiny house living on Somewhere Else:
El’ise and Matt
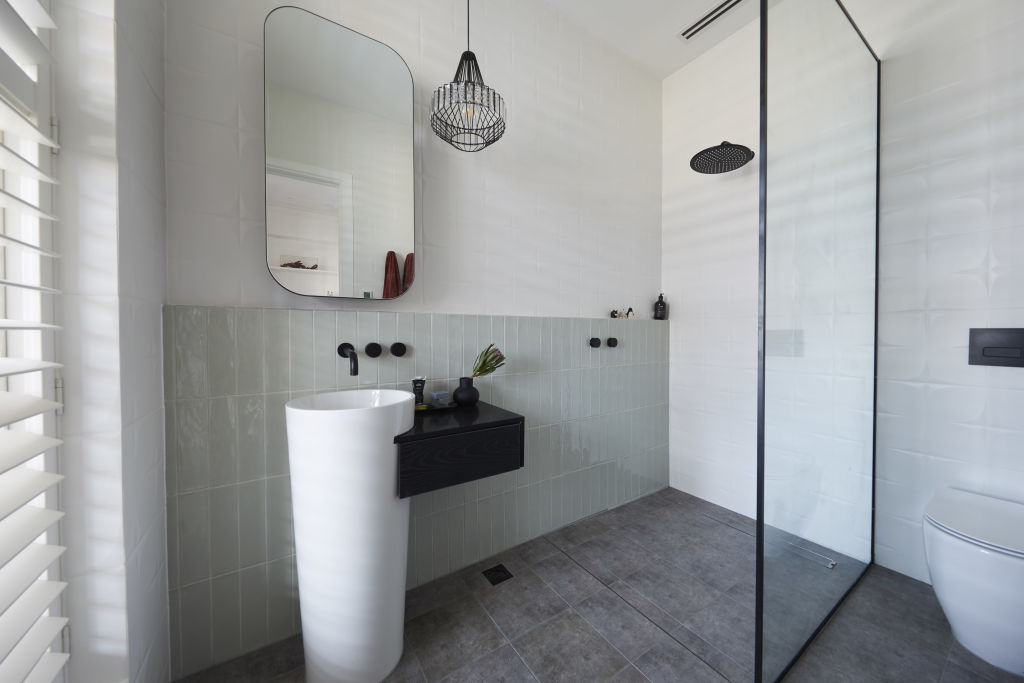
Layout: Amy Primrose from The Real Estate Stylist says El’ise and Matt’s en suite looks good but loses marks for functionality. “When I look at that open shower, all I see is mess, plus the floor mat will get soaked from the shower and the ledge will fill up quickly.”
Materials: “I love the palette, but the varied tiles will date quickly,” she says. “Plain white tiles with mint on the floor would have been better.”
Lighting: “I love a pendant, but this one is too glam and the wrong scale and drop,” says Primrose. “A larger mirror and two wall scones with a touch of brushed gold would have taken this space to the next level.”
Fixtures and fittings: “Matt black was a great choice,” says Primrose. “It’s safe and does the job, but where’s the hand towel rail?”
Accessories: Primrose says last-minute styling lets this space down. “It feels last minute. The towel colours look harsh and don’t provide softness, and the choice of greenery is too understated.”
Jesse and Mel
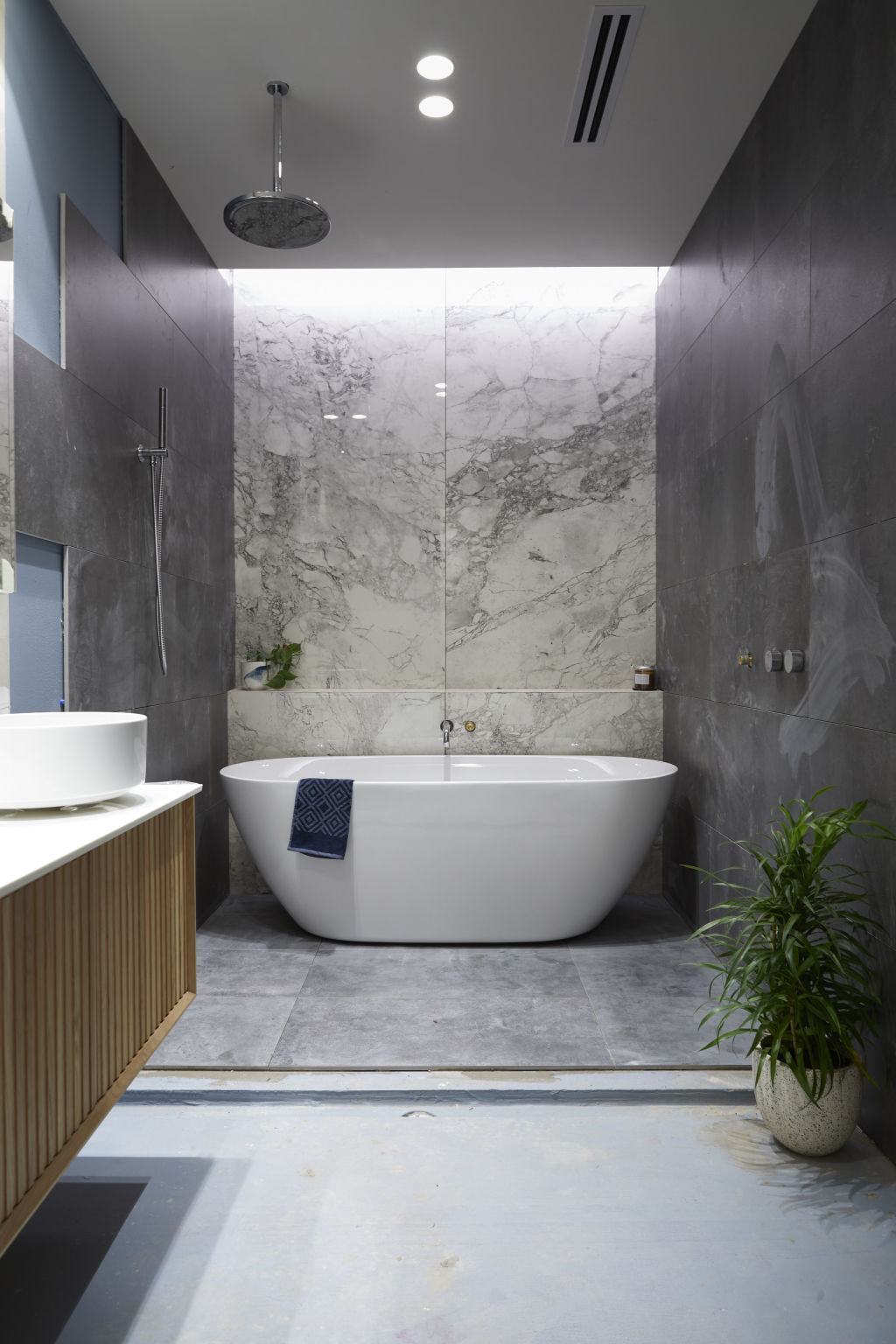
Layout: “I love this layout,” says Elshaug. “The ‘wet’ zone feels open and draws the view through the space to the back wall. The floor-to-ceiling marble creates height and the elongated vanity adds depth with plenty of space to walk around.”
Materials: Elshaug says the couple’s colour palette is perfection. “It’s moody and elegant and, contrasted with the warmth of the timber vanity, looks contemporary yet timeless.”
Accessories: Lauren Li from Sisalla says Jessie and Mel let their space down with uninspiring styling. “It’s already dated. Grey bathrooms sell houses that were renovated 10 years ago. Looking at current trends means you can project future ones.”
Mitch and Mark
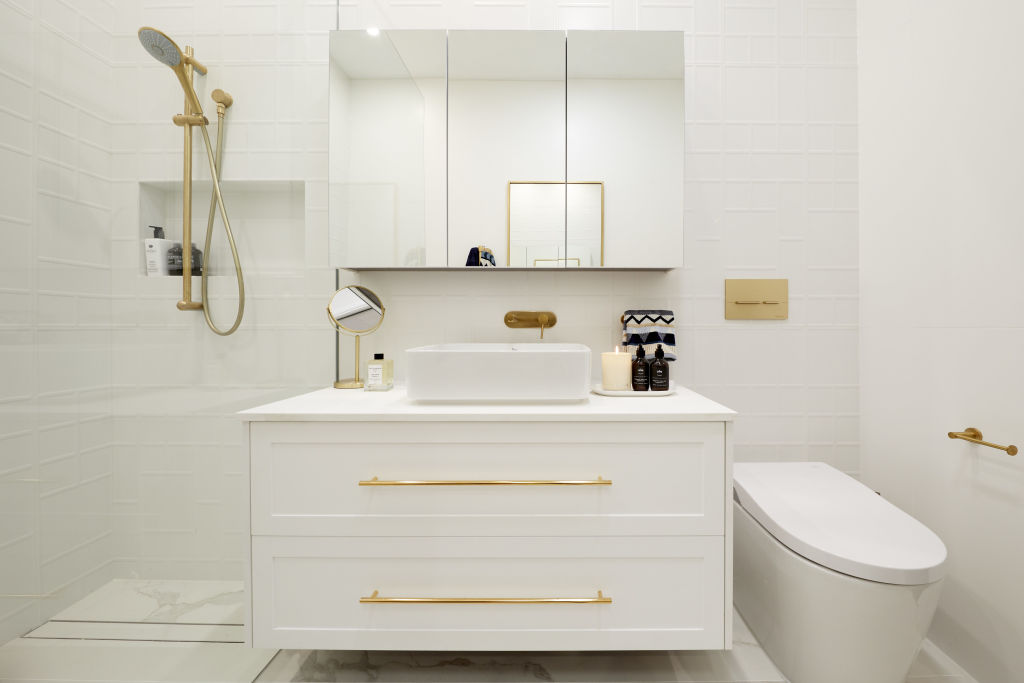
Layout: Well-executed with generous components, but it was the toilet’s location that disappointed designer Suzanne Gorman from Studio Gorman. “If the toilet was on the other side of the vanity it would have been better hidden. The hand towel could have been placed on the side of the vanity which would have been more functional.”
Materials: “The traditional shaker detail on the vanity speaks to the original heritage of the 1860s building perfectly,” says Gorman. “It’s glamorous yet understated, achieved through the use of simple three-dimensional white tiles and marble slabs of porcelain on the floor.”
Fixtures and fittings: Glamour, elegance and consistency are achieved through the use of beautiful brass detailing. “It imparts sophistication and ties in with the details in the bedroom, creating a flow between the two rooms,” says Gorman.
Accessories: “The candle, hand soap and small tray are OK but not unique enough. The towels, mirror and perfume are beautiful and would have been enough. Less is always more.”
Tess and Luke
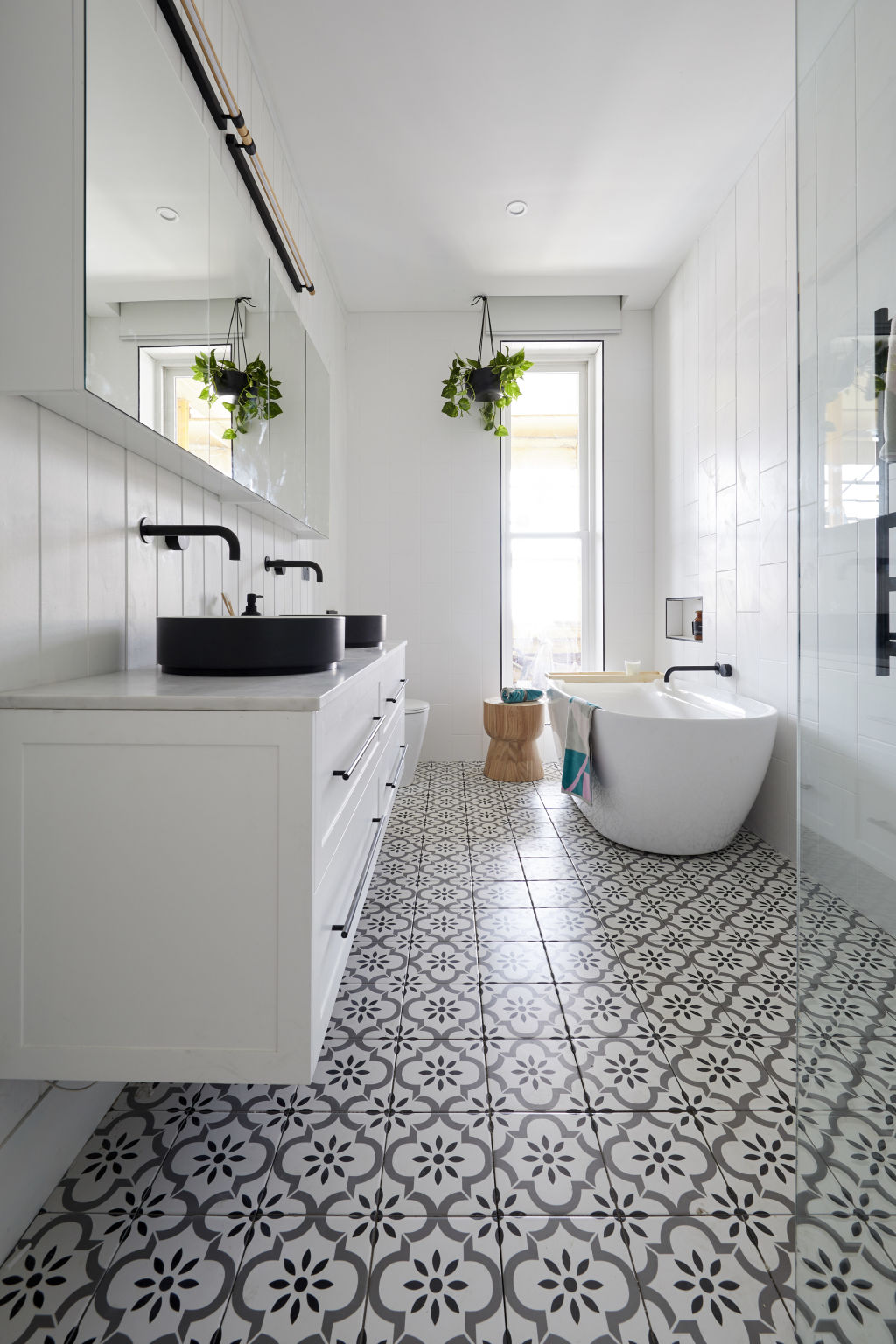
Finishes: “The overall look here is a mix of styles,” says Li. “The vanity cabinets have a traditional-style panel drawer front which works well with the floor tiles for a mature and classic style.”
Materials: “The cement encaustic floor tiles are too traditional, busy and look dated, and the niche’s materiality demands attention,” says Li. “Silver or white would have been more seamless. You don’t want to highlight your shampoo and soap.”
Fixtures and fittings: A fresh take on tapware would have elevated this space, says Li. “Black tapware teamed with white tiles looks and feels too predictable here.”
Accessories: Points are lost for Tess and Luke’s lone hanging plant. “I would replace with a tall indoor tree for more impact,” she says. “Woven baskets and neutral textured towels would be a nice tie-in for a classic feel.”
Andy and Deb (winners)
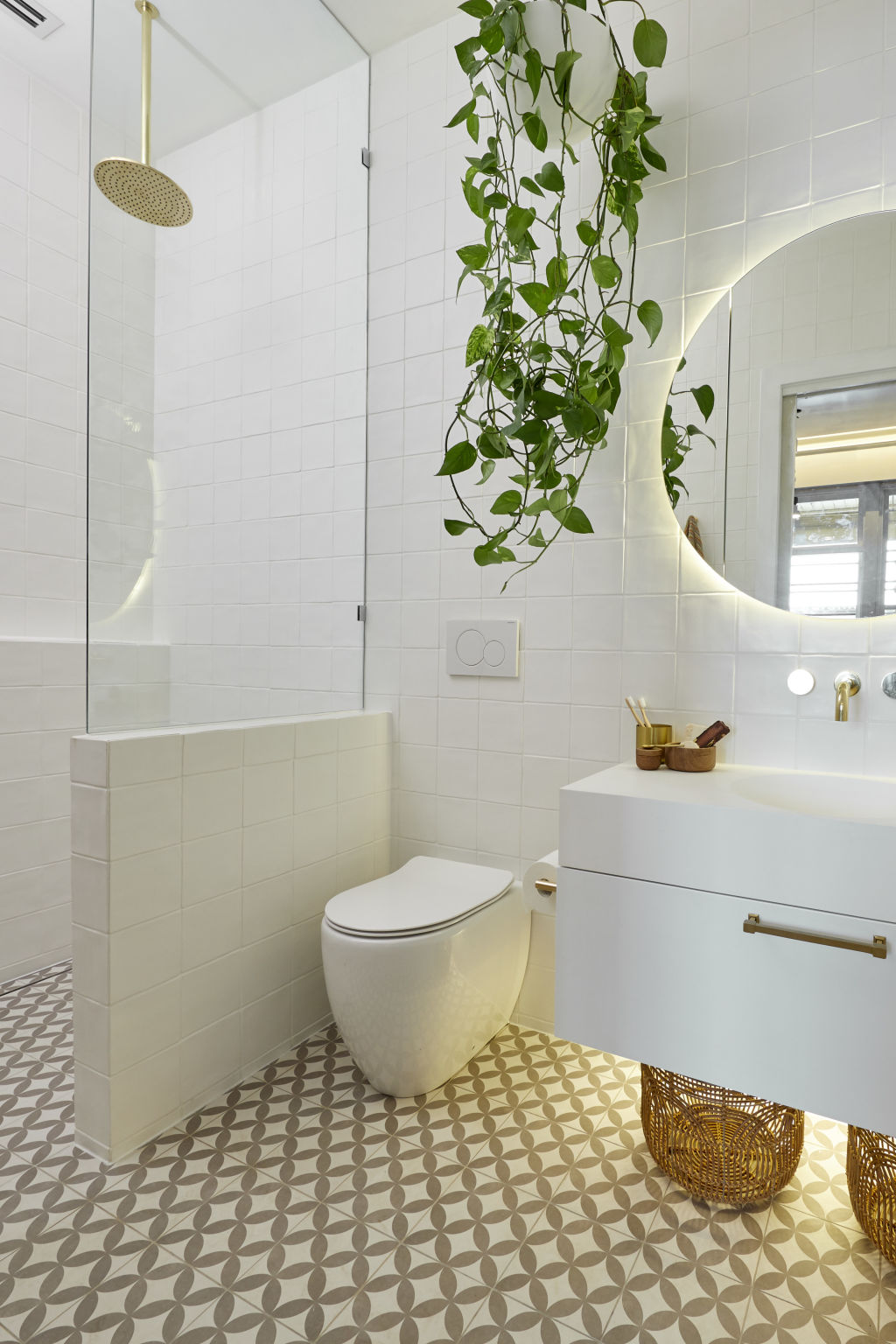
Layout: “The layout looks great and Deb is aware of trends,” says Li. “If they can stick to that pared-back aesthetic, they’re onto a winner.”
Materials: “The cement encaustic floor tiles are a traditional style and look fresh alongside the other finishes,” says Li. “The handmade-look wall tiles are luxurious and there is enough texture and pattern to keep it interesting, yet not polarising for buyers.”
Lighting: “The lighting here is spot on,” says Jayne Graham, from Cranmore Home. “It adds warmth to the whole space. The lighting under the vanity is gorgeous and the backlit mirror adds sophistication.”
Fixtures and fittings: “This bathroom isn’t designed with cheap finishes and fittings that are made to look expensive,” says Li. “Rather it’s about the luxurious feeling of tiles made by human hands. The ceiling-mounted shower head in brass is beautiful and the finishes tie in together well.”
We recommend
We thought you might like
States
Capital Cities
Capital Cities - Rentals
Popular Areas
Allhomes
More
