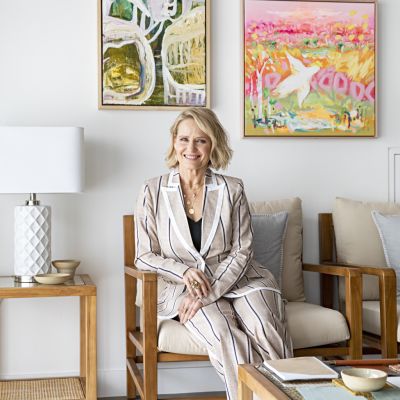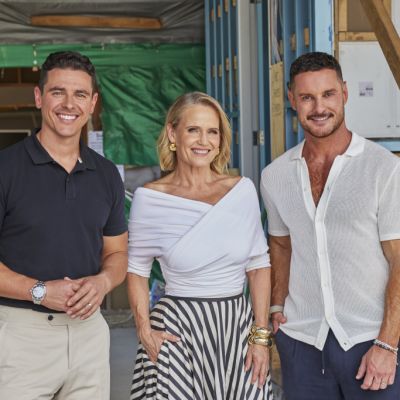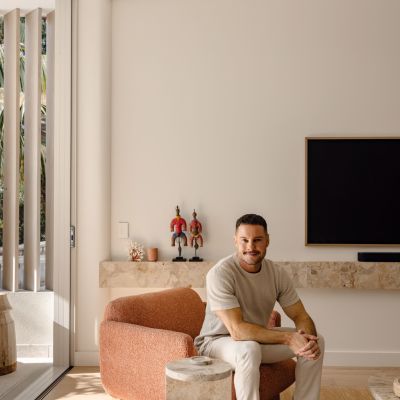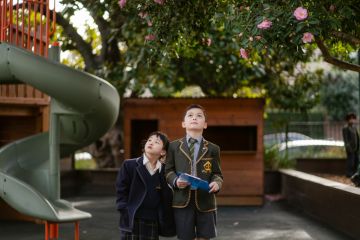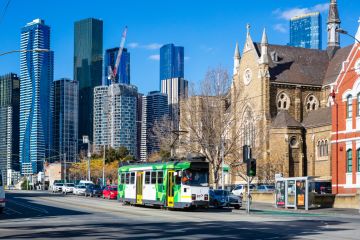The Block's Shaynna Blaze lists her 1880s Hawthorn East home for rent
Shaynna Blaze sees herself as the custodian of the 1880s Hawthorn East townhouse she’s owned for the past decade.
The renowned interior designer and long-time judge on The Block bought the Victorian-era property, built from Hawthorn bricks, in 2014.
While its decorative cornices, skirting and architraves nodded to the building’s rich history, design choices made by previous owners had concealed its charm.
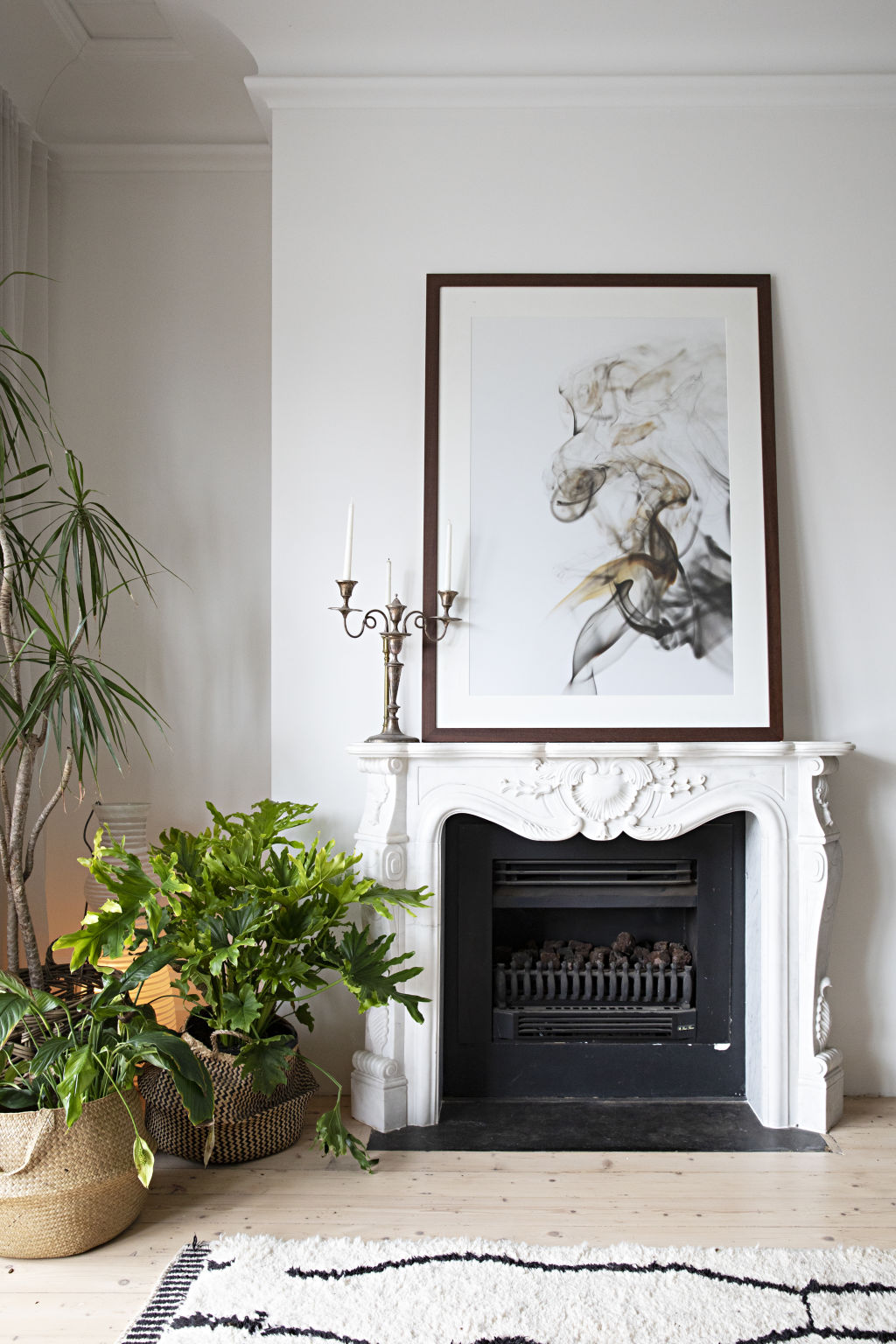
“Downstairs was completely ’70s-’80s, it was all brown slate and burgundy walls, and upstairs was all yellow,” Blaze recalls.
In the years since, she has put her stamp on the two-level abode, which sits above her ground-floor interior design studio.
Blaze gutted the “run down” deck area, stripped back the baltic pine floorboards, added a restored French marble mantel around the fireplace, and completely re-did the “modernist” kitchen and bathrooms.
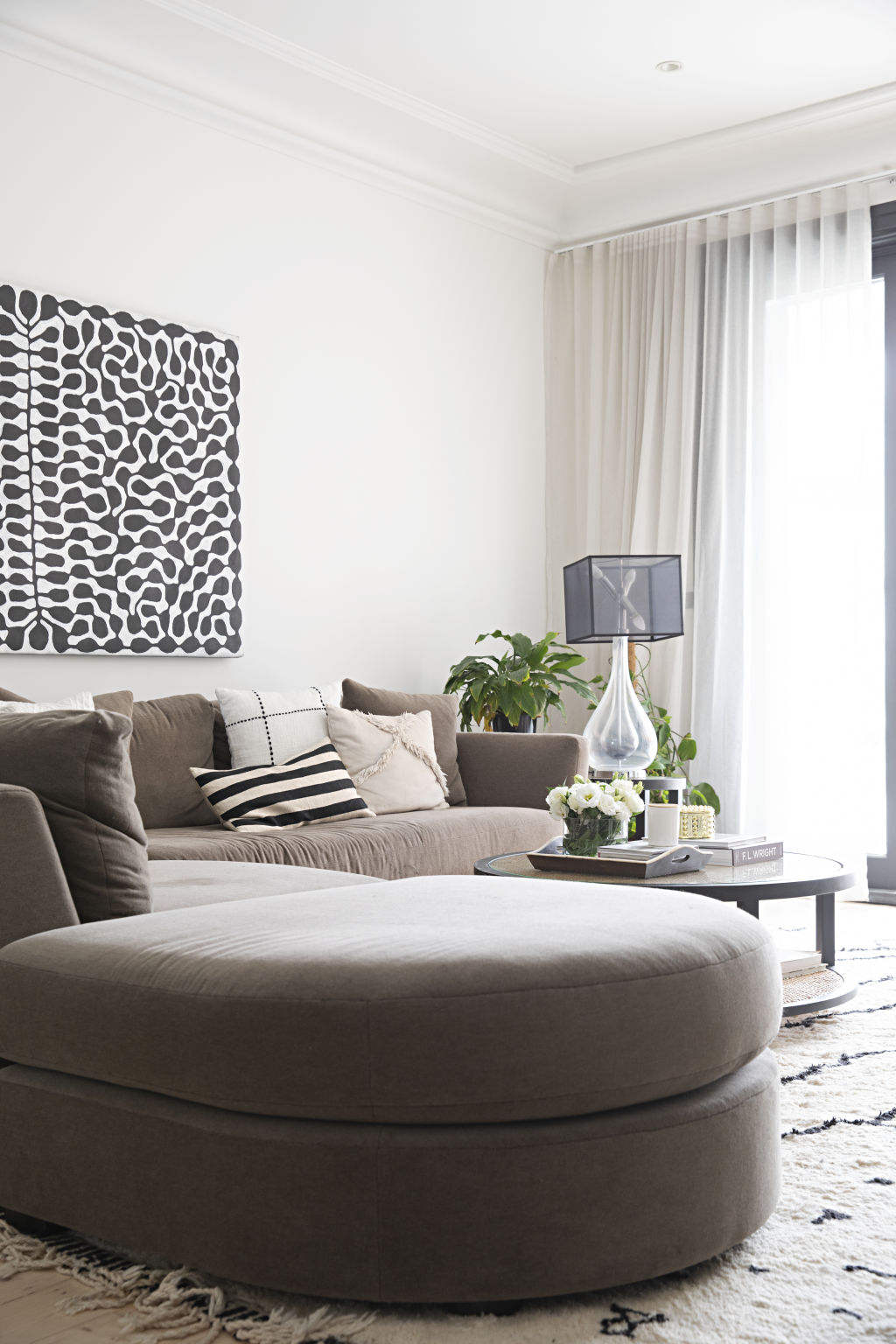
“I went right through and literally touched every surface because I wanted it to feel like it was still a beauty from the 1880s,” she says.
White walls and pale timber flooring are a base for her curation of colourful art and plush furnishings, including a velvet lounge and Moroccan rug.
Two of the home’s standout spaces are the kitchen, which boasts an expansive island bench, and a light-filled dining room with banquette seating.
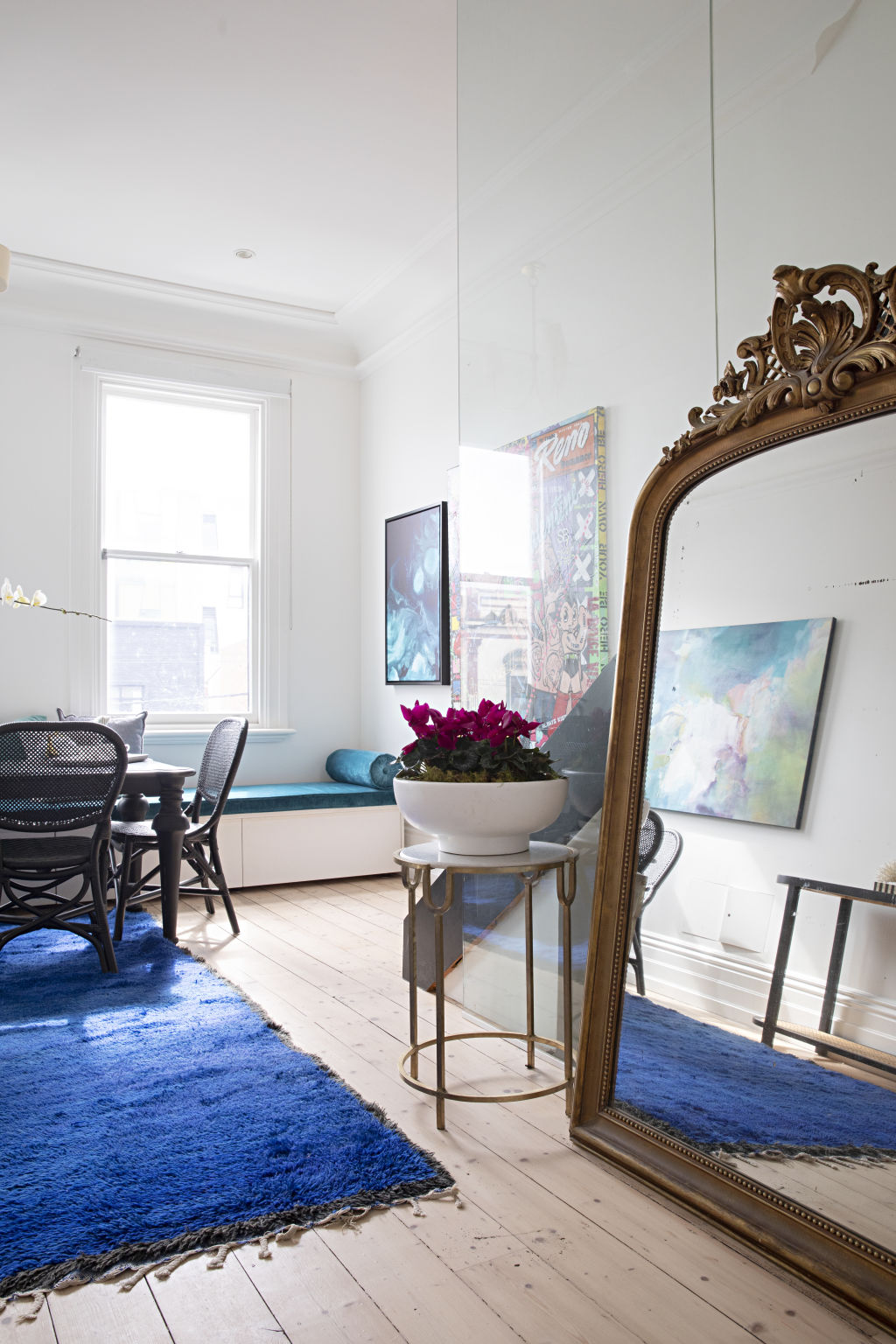
“It’s just a really beautiful place to sit with a cup of tea with the morning light coming in,” Blaze says. “I went quite functional in that I wanted to create nook spaces.”
There’s also a bathroom inspired by the Palace of Versailles in France, with the shower space tiled to depict one of its grand hallways, plus black and white checkered floor tiles, and a wall of bronze mirror tiles.
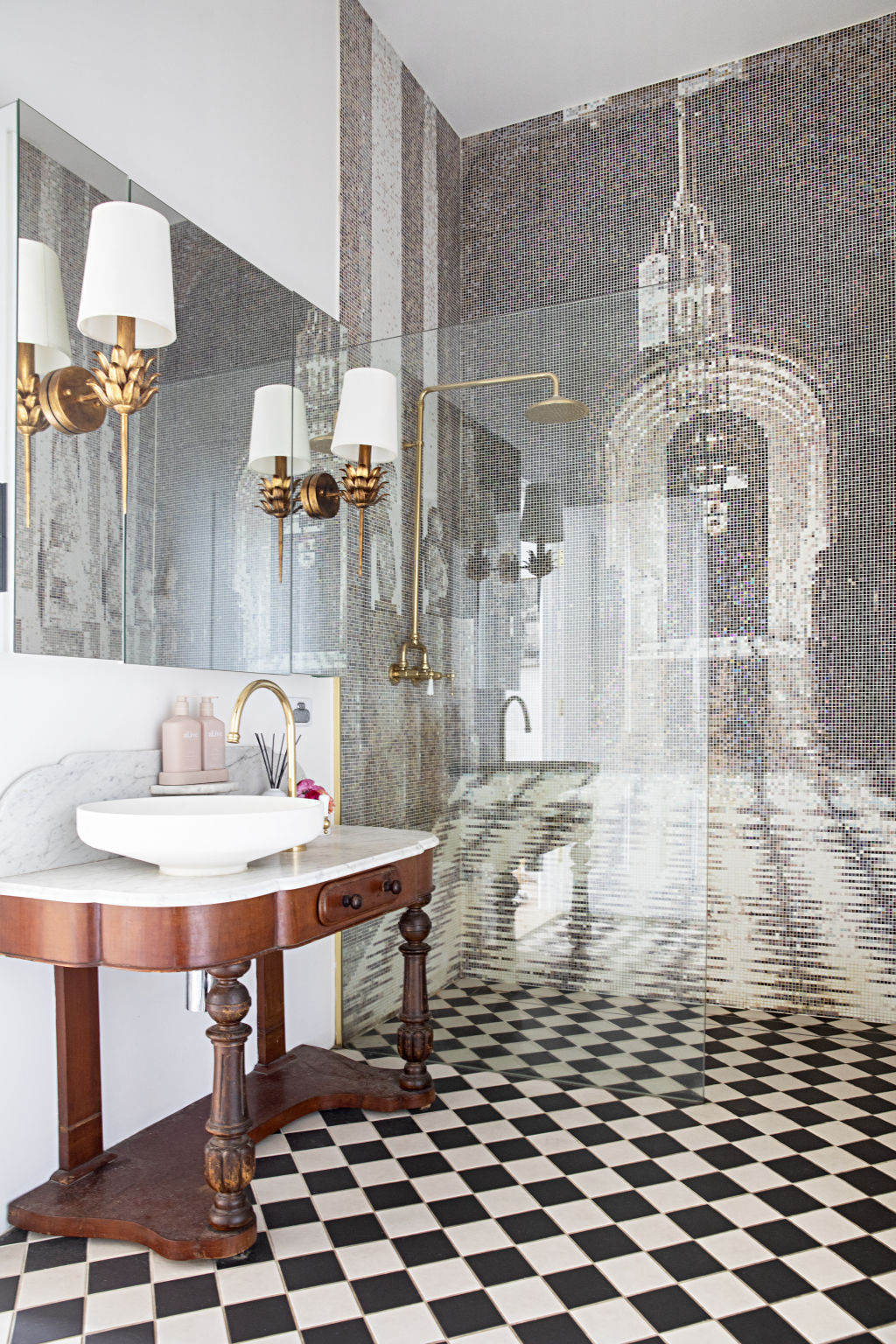
“It has no natural light, so it had to have something that was going to make it feel inviting,” Blaze says. “To me, when something’s moody, enhance the mood.”
A large open-air deck off the living room offers bird’s eye views over the neighbourhood, with multiple seating areas you can move between to “catch the sunlight”.
“I put a swing in there for a bit of a novelty and everyone gravitates to that,” Blaze says. “It’s just very private and it feels very relaxing.”
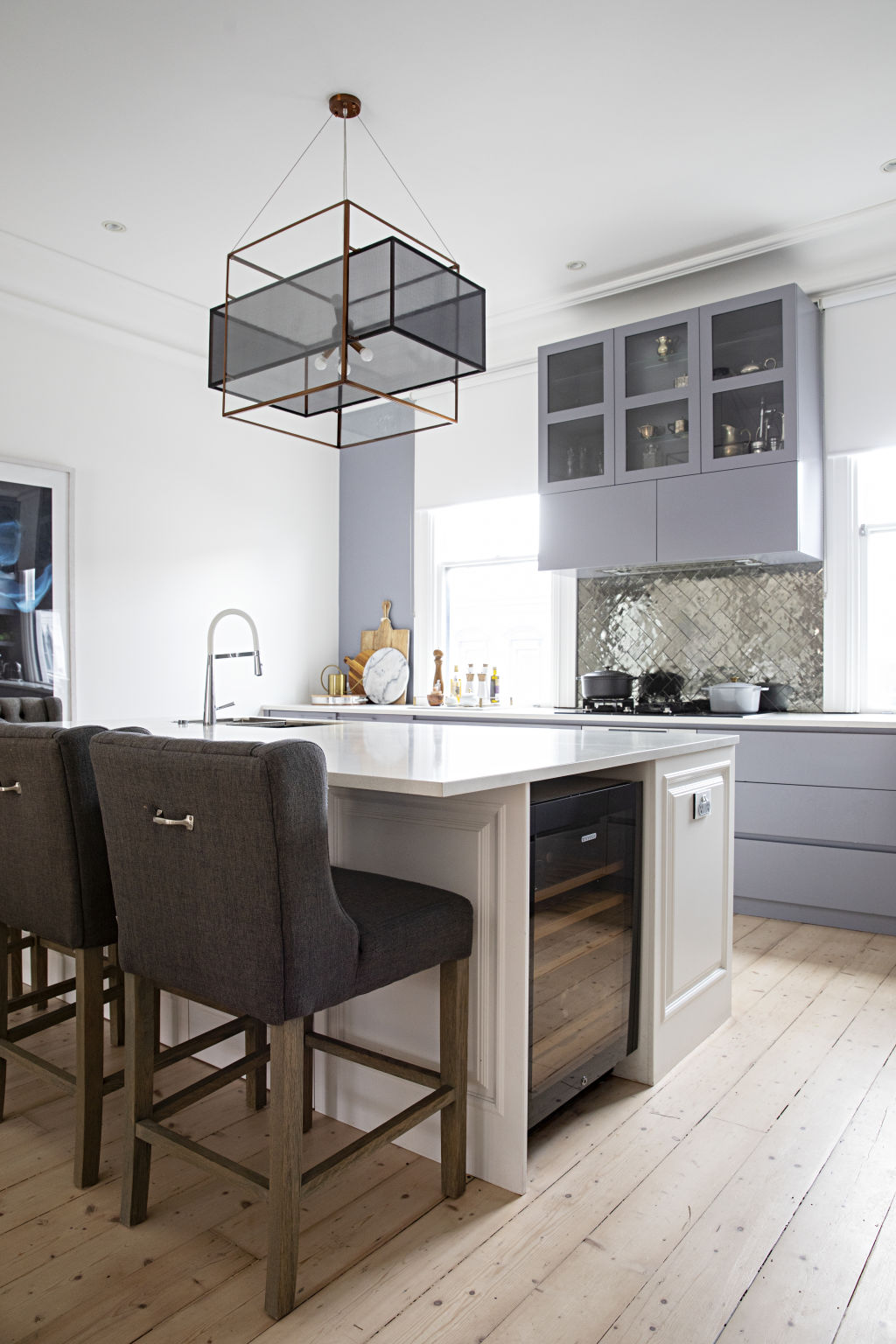
Taking up the entire second level, the main-bedroom suite features a dressing room, a kitchenette, a north-facing deck, and an en suite with a steam room and double shower.
After living in the townhouse for the past seven years, Blaze is now offering someone else the chance to call it home, complete with her designer touches.
The two-bedroom property at 600 Burwood Road, steps from Auburn Village, is available to be rented fully furnished for $2500 a week on a six or 12-month lease.
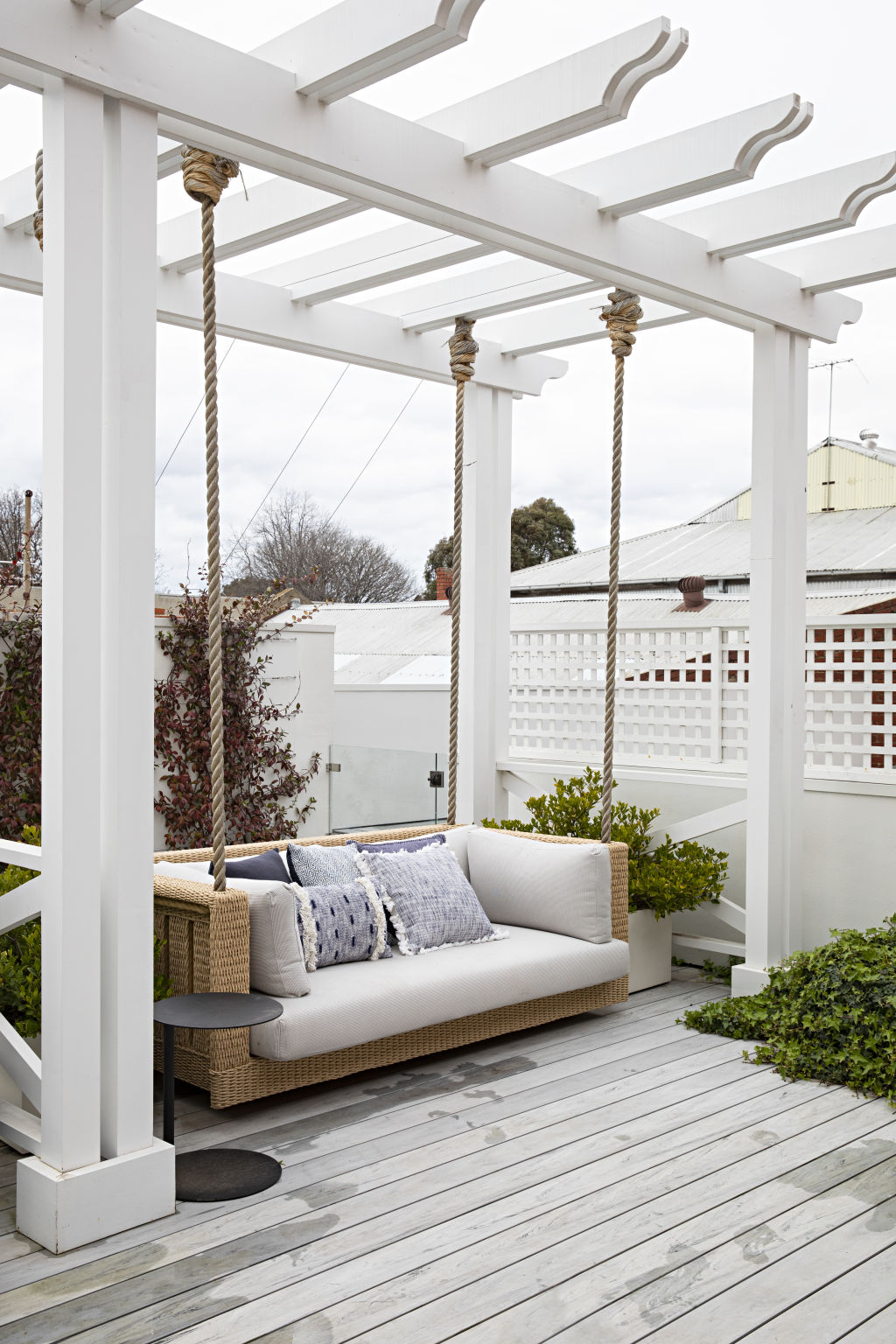
“The house is so lovely and it’s too big for me right now, so I think it’d be really lovely for somebody to move in there and enjoy it in its entirety,” says Blaze, who plans to spend more time at her house in Kyneton in the Macedon Ranges.
“I’ve been that custodian for so long that I’m actually really excited for somebody to share it.”
The home is available from August 30, with all utilities, internet and a fortnightly cleaner included in the price.
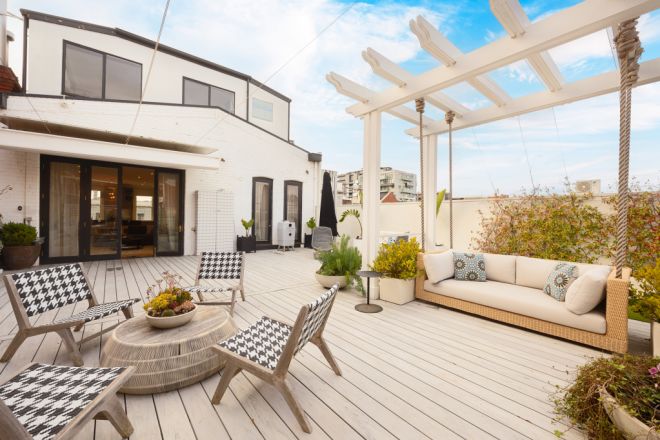
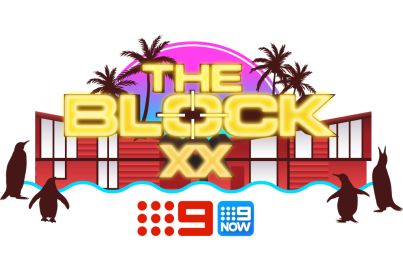

We recommend
We thought you might like
States
Capital Cities
Capital Cities - Rentals
Popular Areas
Allhomes
More
